Updated planning permits have been filed to develop a nine-story residential plan at 1462 Pine Street in Polk Gulch, San Francisco. The proposal uses the State Density Bonus program to increase residential capacity above base zoning, with over a fifth of the 104 units designated as affordable housing. The Atlas Property Group is responsible for the application.
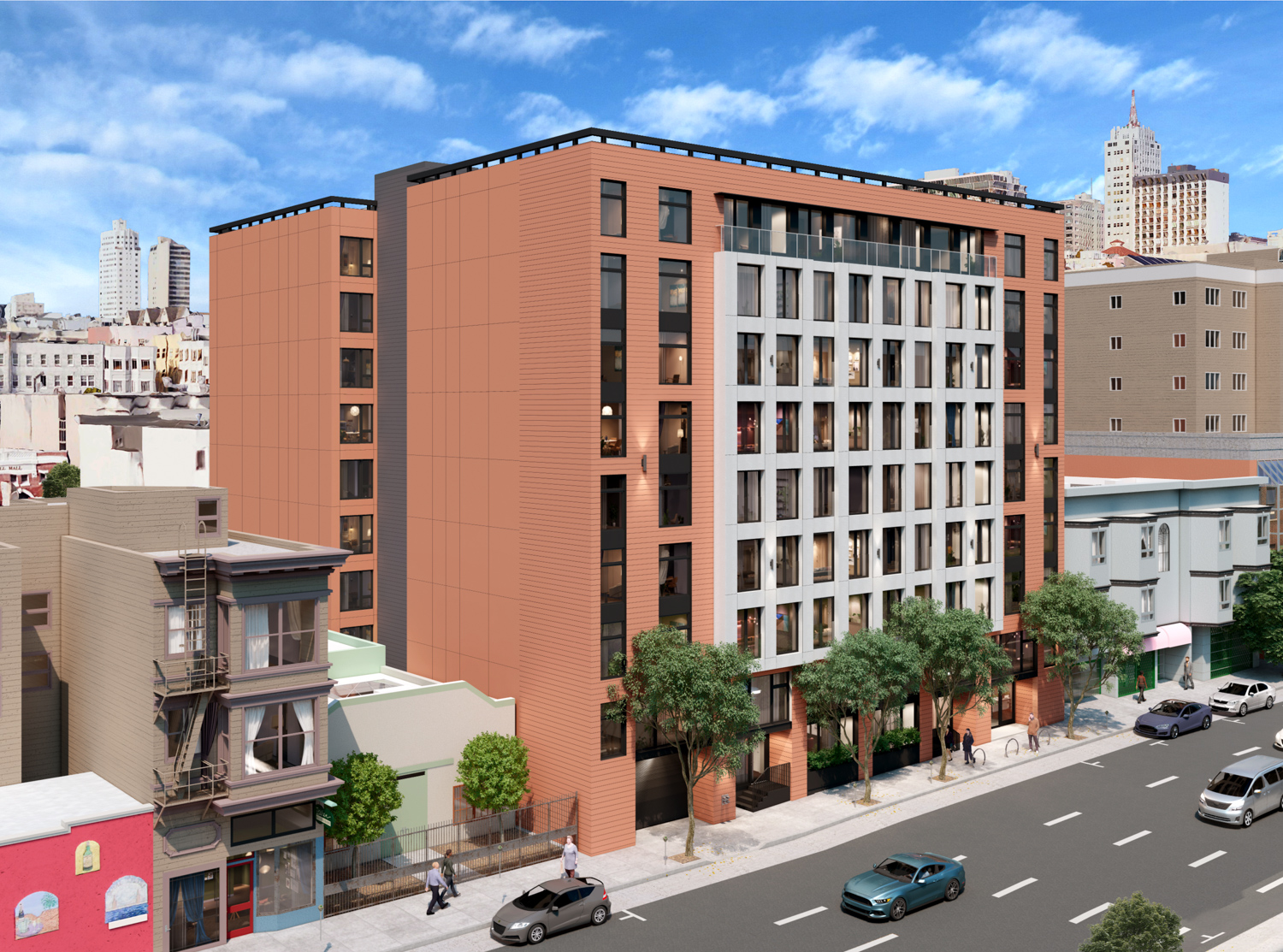
1462 Pine Street looking east, rendering by RG Architecture
RG-Architecture is the design architect. Illustrations show the simple design clad with fiber cement panels, painted terracotta, stucco, and large windows. Along the sidewalk, the development will retain the four existing street trees. Two units will be facing directly onto the sidewalk with small stoops to provide more activity and eyes on the street.
The 93-foot tall structure will yield around 109,000 square feet, with 96,040 square feet for housing and 9,940 square feet for the 30-car garage. The project plans specify that all off-street parking is unbundled and will be sold separately to tenants. Unit sizes will vary, with 18 studios, 41 one-bedrooms, and 45 two-bedrooms. Additional parking will be included for 110 bicycles. The plan will create 5,130 square feet of common open space for residents with the rooftop deck.
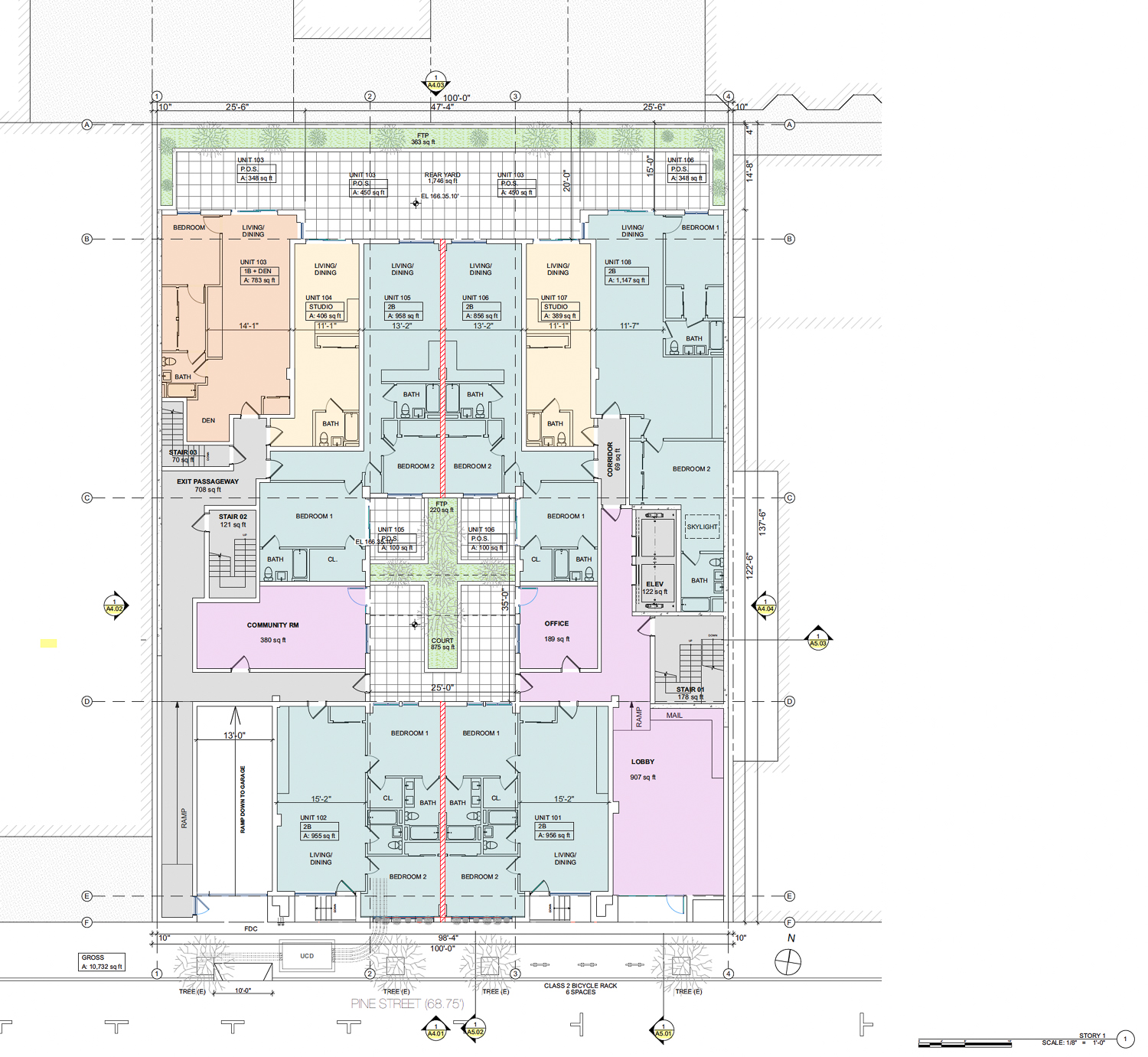
1462 Pine Street ground floor, rendering by RG-Architecture
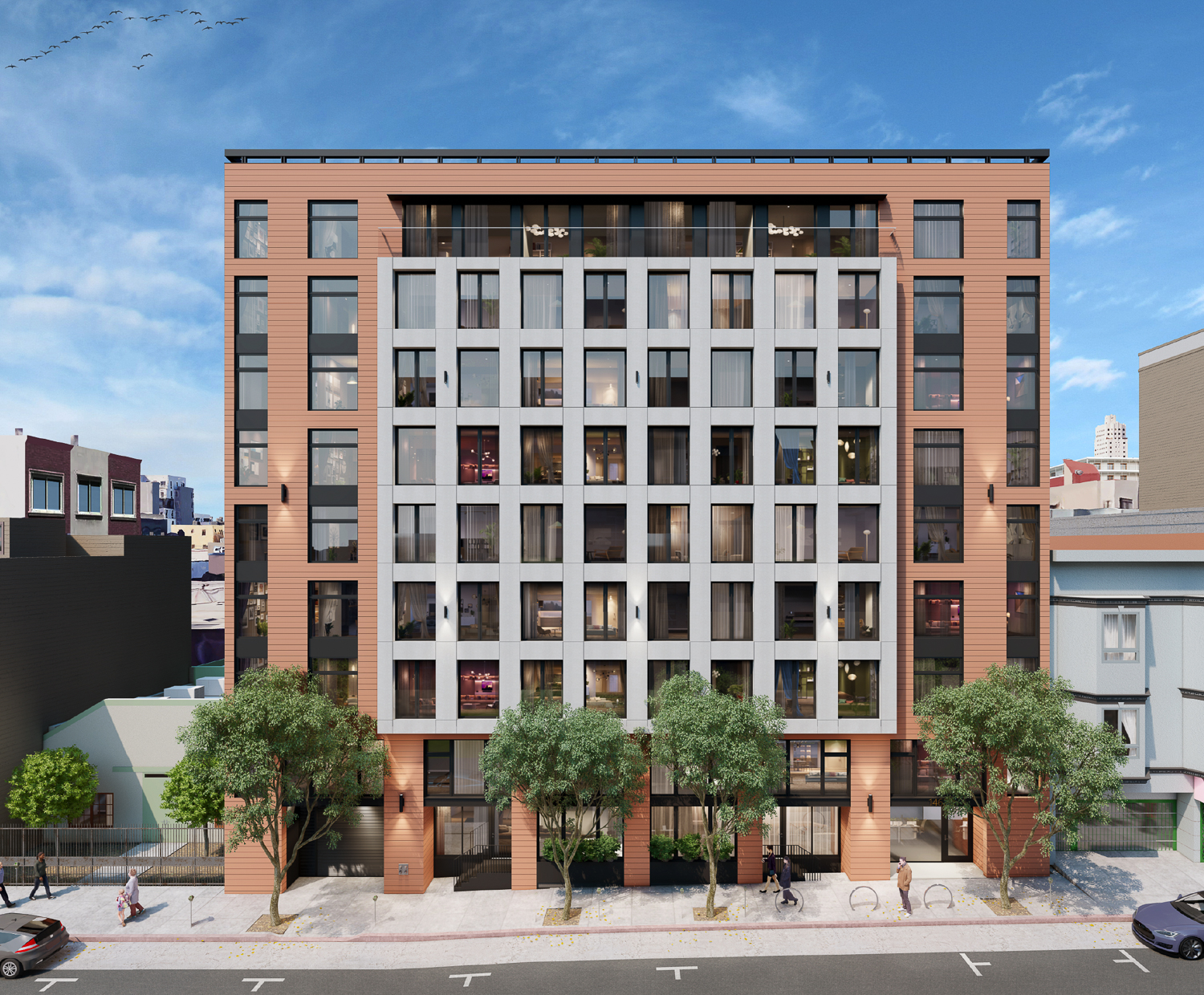
1462 Pine Street establishing view, rendering by RG-Architecture
The ground level will include a lobby, community room, offices, a central courtyard, and a privately accessible rear yard for five units. Vehicular and bicycle parking will be included in the basement. The O-shaped floor plates include a T-shaped sky bridge on every floor, connecting the corridors with two street-facing units.
The property is located along Pine Street, between Polk Street and Larkin Street. Van Ness Avenue is just one block further west. The 0.32-acre site intersects the Polk Gulch Neighborhood and the western edge of San Francisco’s affluent Nob Hill neighborhood. Future residents will be just four blocks from Huntington Park, abutted by Grace Cathedral, Pacific-Union Club, and some of the neighborhood’s famously upper-class hotels.
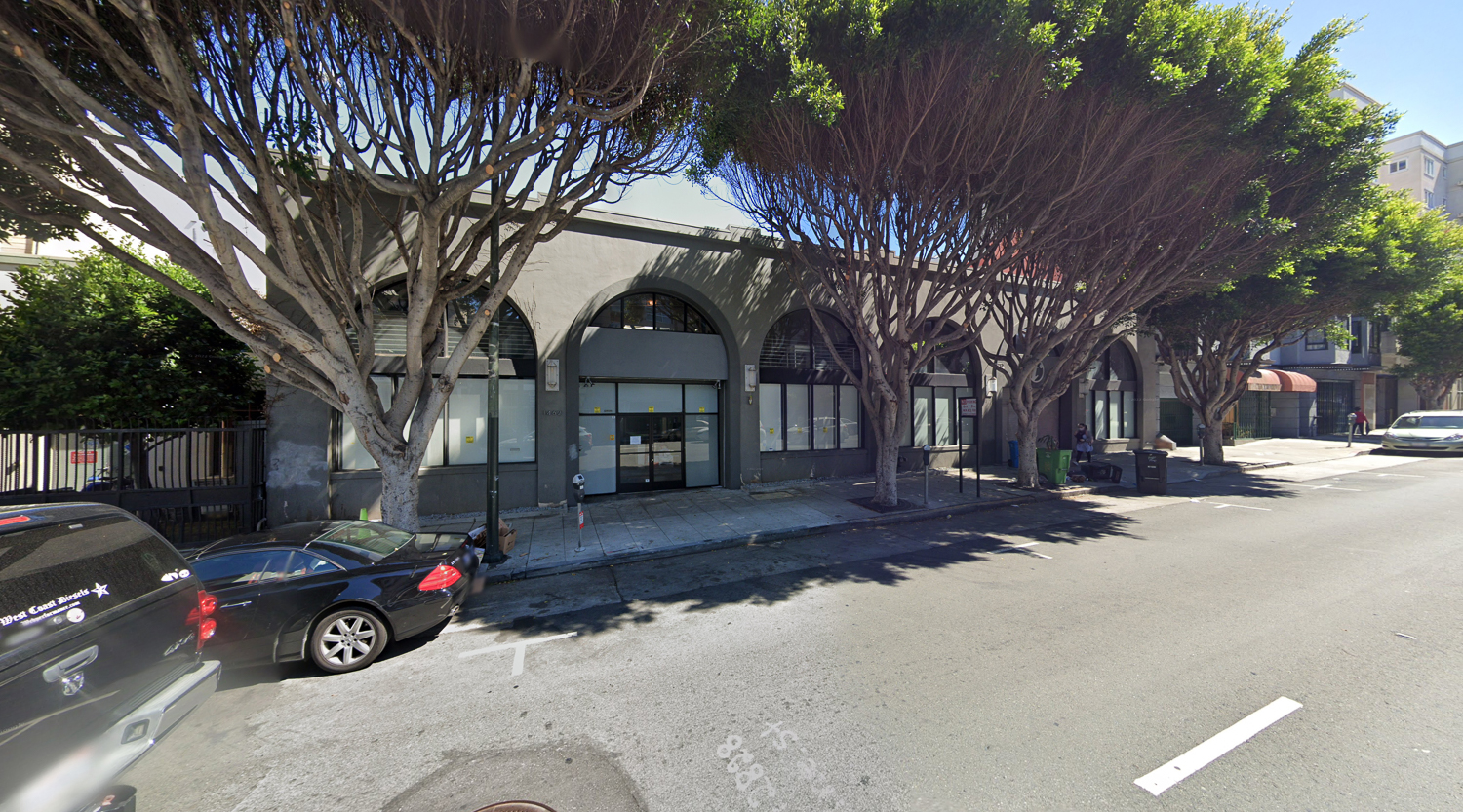
1462 Pine Street, image via Google Street View
Since initial coverage at the beginning of the year, Atlas has filed four new planning applications to push the plan closer to completion. New building permits filed in December last year are still under review. City records show the property was sold in June of last year for $6.25 million. The project application estimates that construction will cost $25 million, a figure not including all development costs. Construction is expected to last 24 months, from groundbreaking to completion.
Subscribe to YIMBY’s daily e-mail
Follow YIMBYgram for real-time photo updates
Like YIMBY on Facebook
Follow YIMBY’s Twitter for the latest in YIMBYnews

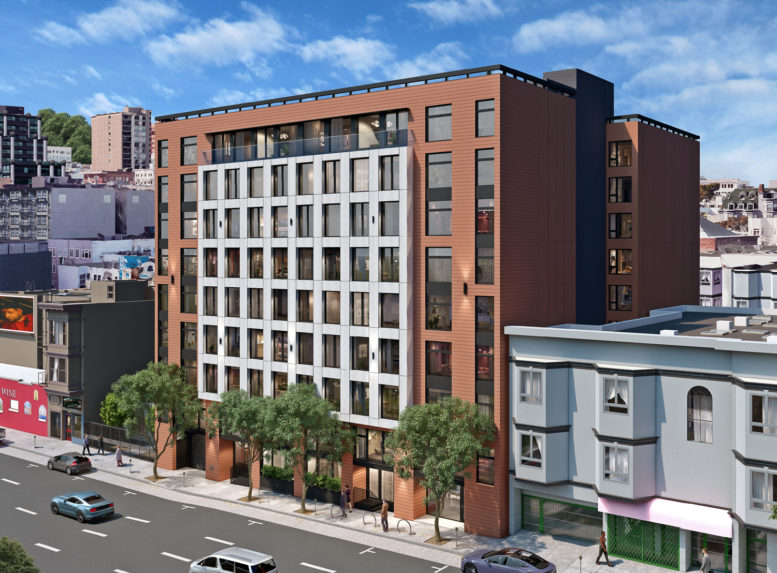
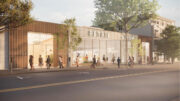



How long will the City drag this one out before the developers just give up?
Nice looking design.
Stop with this ground floor front face unit BS. This contributes nothing to the cities feeling “walkable” and safe. Of the SF units I’ve seen like this, none have anything nice in the “front yards” since it doesn’t make sense to leave it exposed to anyone who wants your stuff. These kinds of developments that increase to the density (good) should have street level cafes, restaurants, bars, retail, etc that contribute to the environment for everyone. Having people around will make our streets feel safer. Having empty door-fronts and garage doors is inviting blight.
Great to make more affordable housing. When other more ecologically minded choices are so available can the cost of unnecessary choices of transportation,Be allotted for? Instead of car parking maybe that cost could be put into more affordable units
Isn’t the developer being investigated for corruption?