Demolition permits have been filed for the existing mortuary at 1123 Sutter Street, showing progress towards the construction of the 14-story residential infill near the Polk Gulch neighborhood of San Francisco. The project will create 221 new apartments, retail, and a new child care center. The Martin Building Company is the project sponsor.
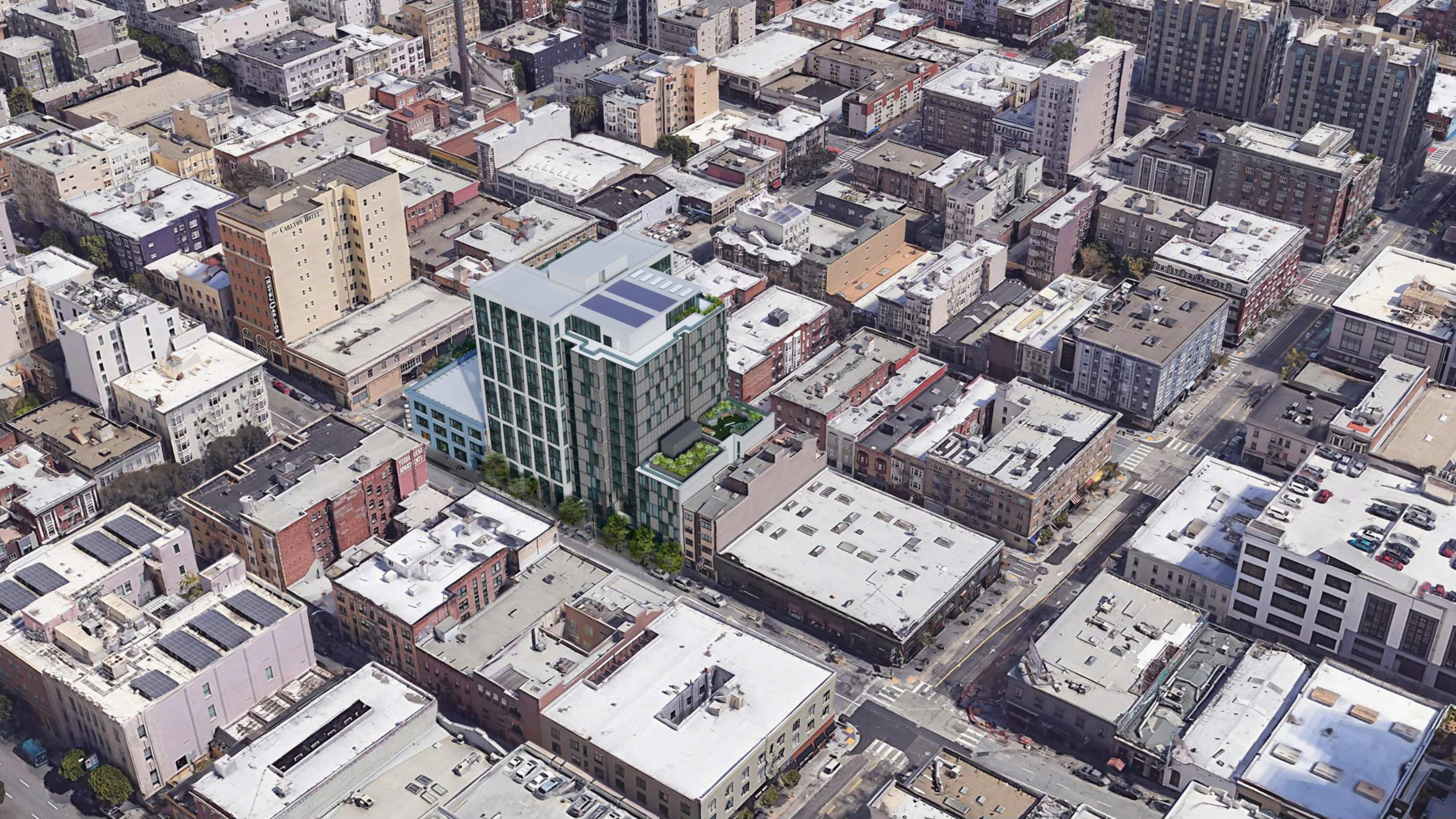
1101 Sutter Street aerial view, rendering by David Baker Architects
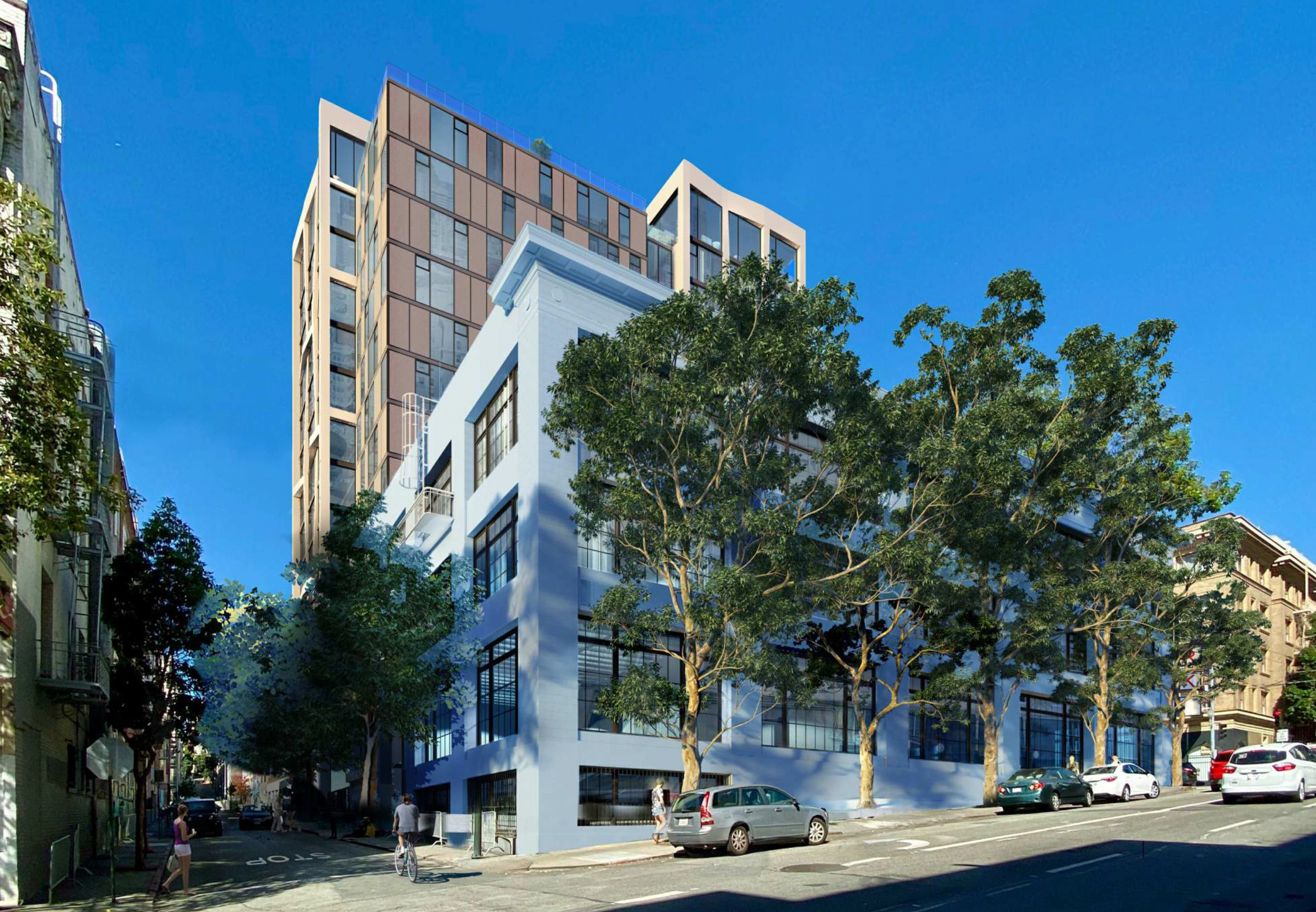
1101 Sutter Street view from the corner of Larkin and Hemlock, rendering by David Baker Architects
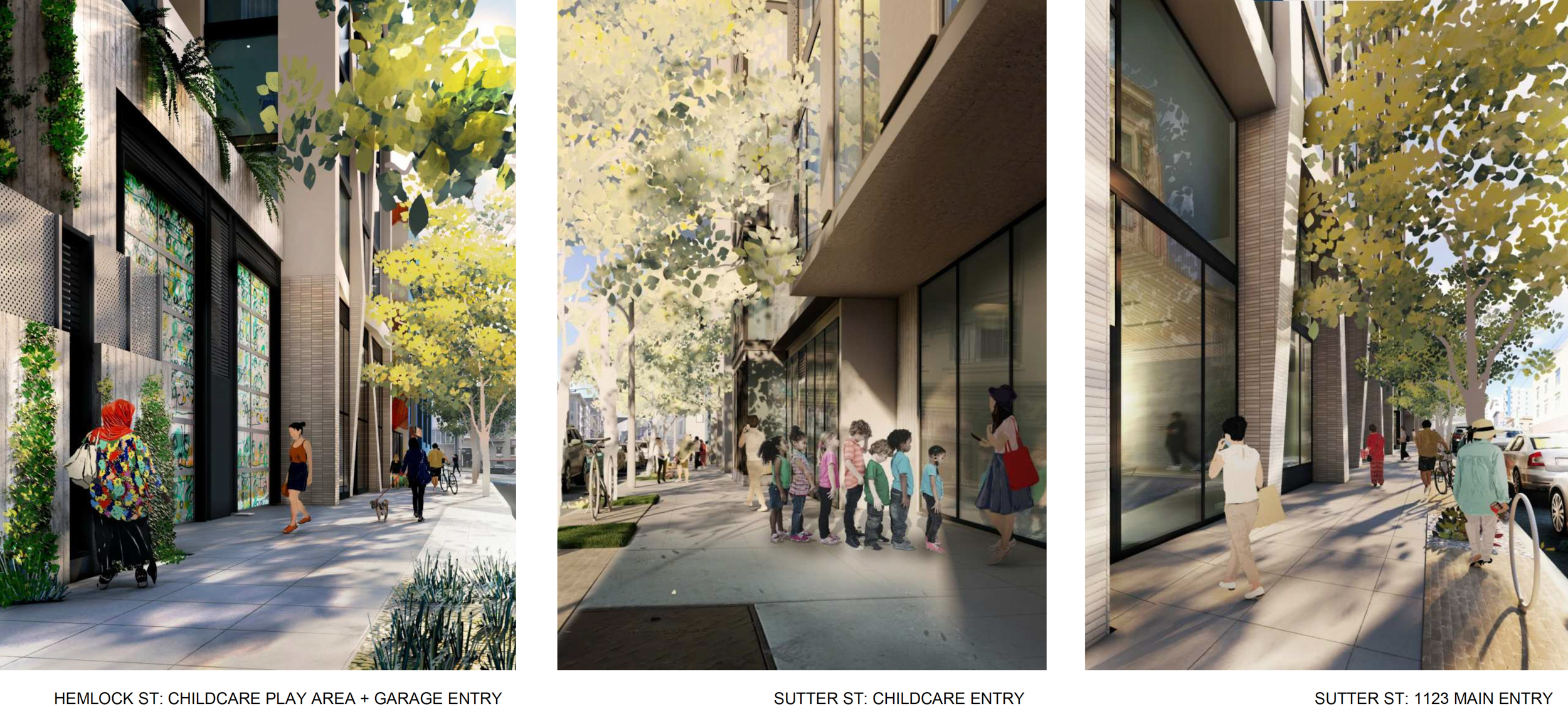
1101 Sutter Street activity streetwall facades, rendering by David Baker Architects
The 152-foot tall structure will yield 252,940 square feet, with 177,300 square feet for residential use, 12,200 square feet for common amenities, 4,580 square feet for commercial retail, 3,760 square feet for a child-care facility, and 15,130 square feet for the 59-car garage. Parking will also be included for 164 bicycles. The open space will include 3,000 square feet of private balconies and 8,630 square feet of common open decks at ground level, the 7th floor, and the 14th floor.
Of the 221 rental units, 82 will be studios, 50 will be one-bedrooms, and 89 will be two-bedrooms. The development will use California’s 50% State Density Bonus to create 44 very-low-income affordable units. 200 of the units will be located in the tower, and 21 units will be in the renovated 1920-built auto-repair building at 1101 Sutter Street. Three such units will be built at street level, adding more activity and eyes on the street.
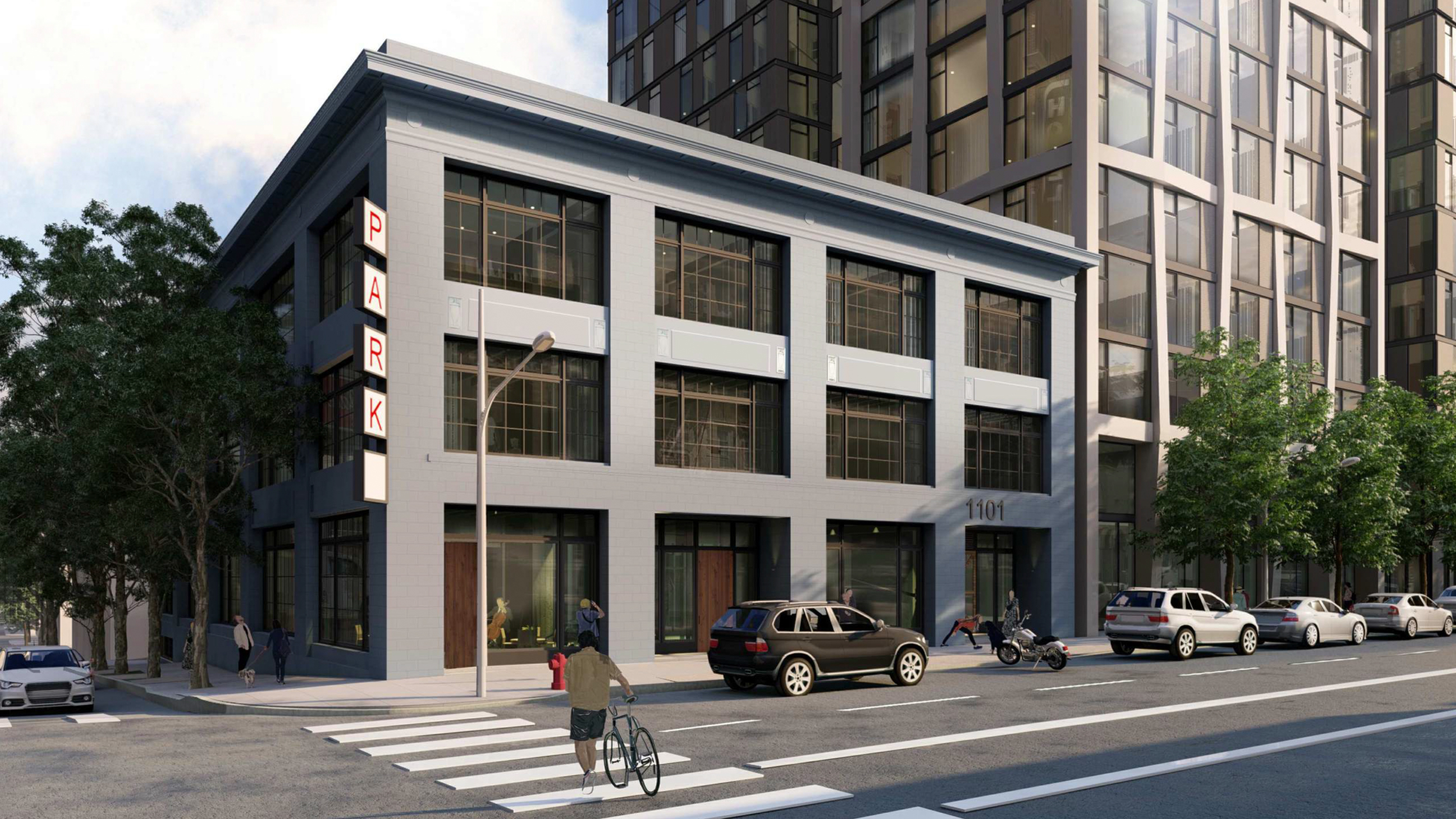
1101 Sutter Street renovated historic structure, rendering by David Baker Architects
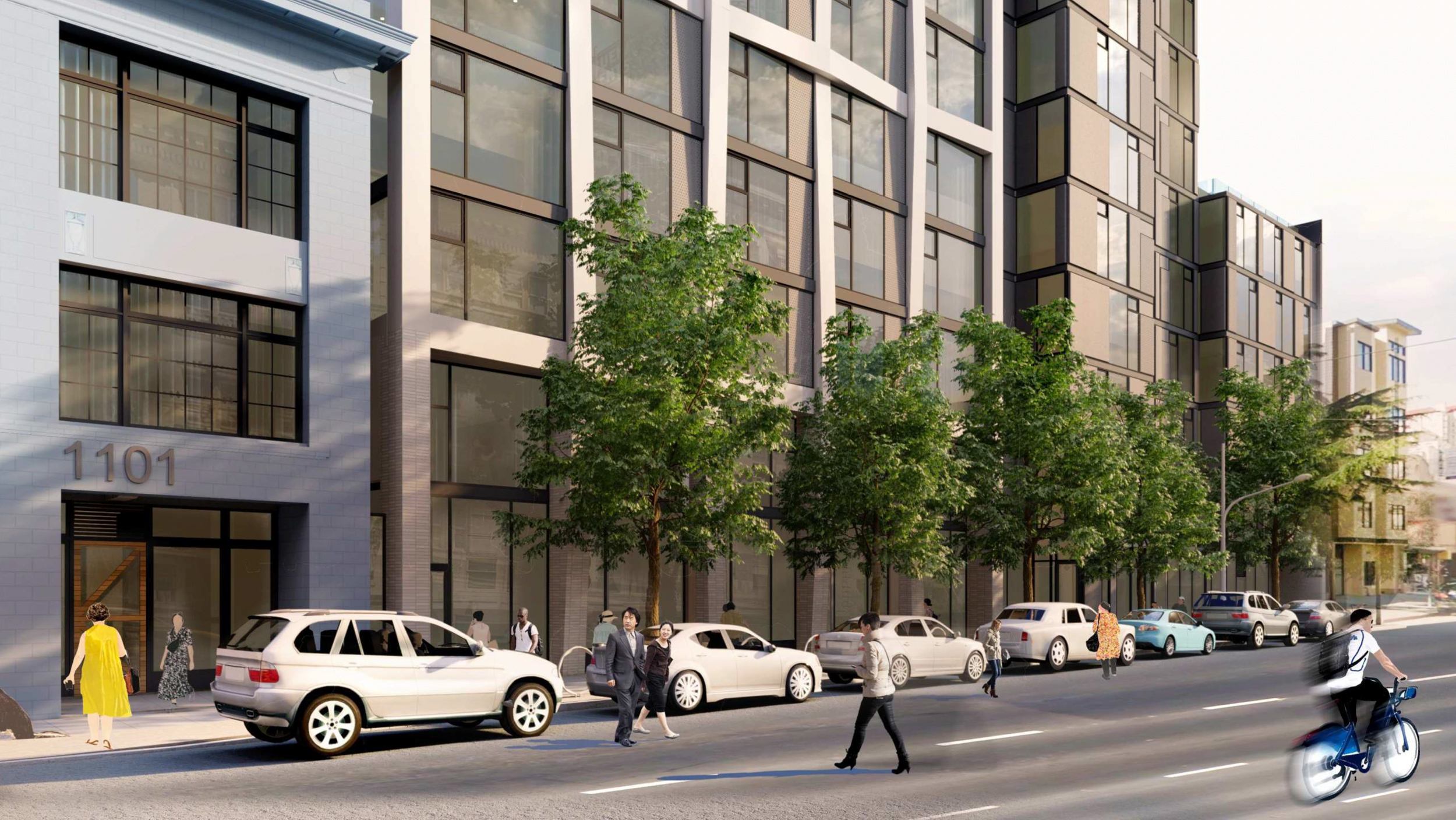
1101 Sutter Street residential entrance, rendering by David Baker Architects
David Baker Architects is responsible for the design. The project is shaped and contorted to fit within the neighborhood context and to maximize interior comfort. The massing is modulated with setbacks and different heights to add visual intrigue and create space for various balconies and terraces. The windows will be grouped in a vertical orientation, patterned in a recessed offset grid. Facade materials will include ground fiber reinforced concrete, textured concrete, natural metal panels, and perforated metal panels.
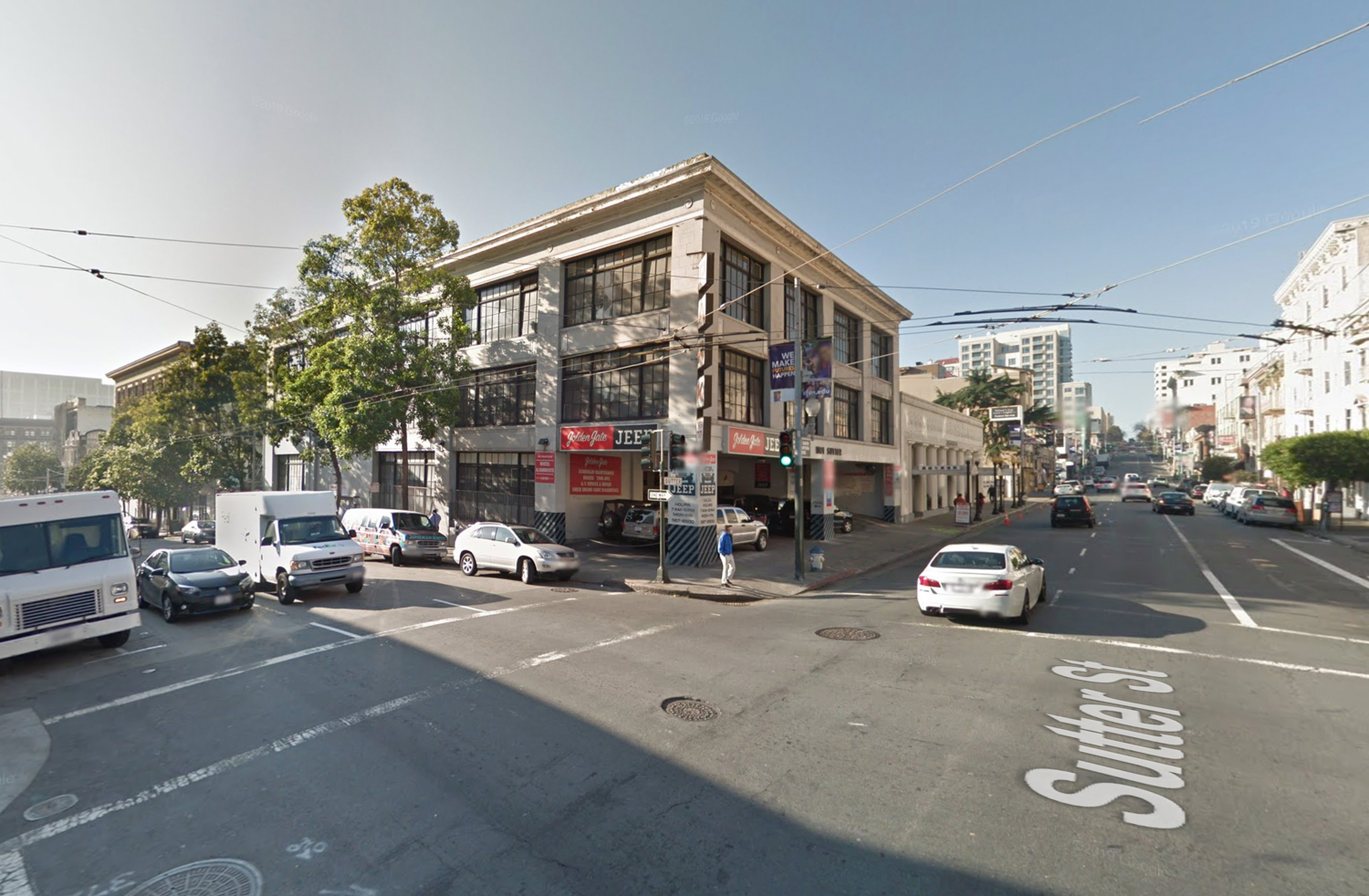
1101 Sutter Street, a landmarked building, image via Google Street View
Construction is expected to last 30 months. Reached for comment, the Martin Building Company’s director of Architecture, Julie Heinzler, shared that construction is not expected to start until at least next year.
Subscribe to YIMBY’s daily e-mail
Follow YIMBYgram for real-time photo updates
Like YIMBY on Facebook
Follow YIMBY’s Twitter for the latest in YIMBYnews

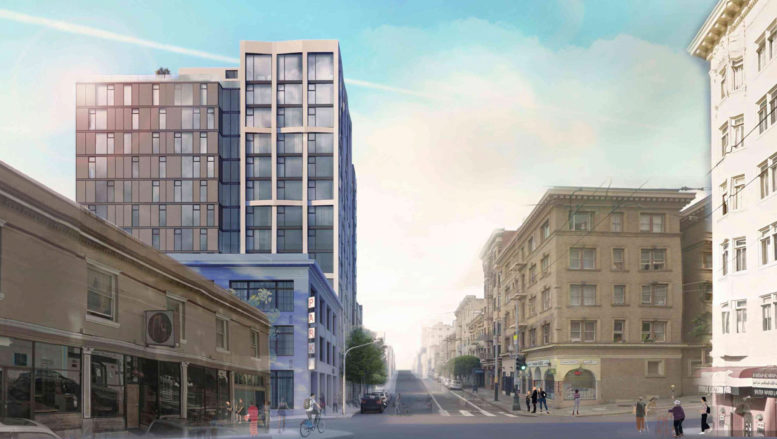




Great that there is 44 very low income units in a good pubic transit area