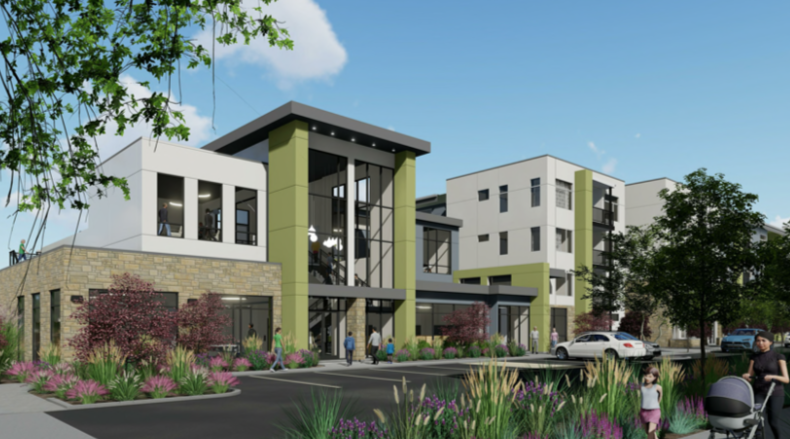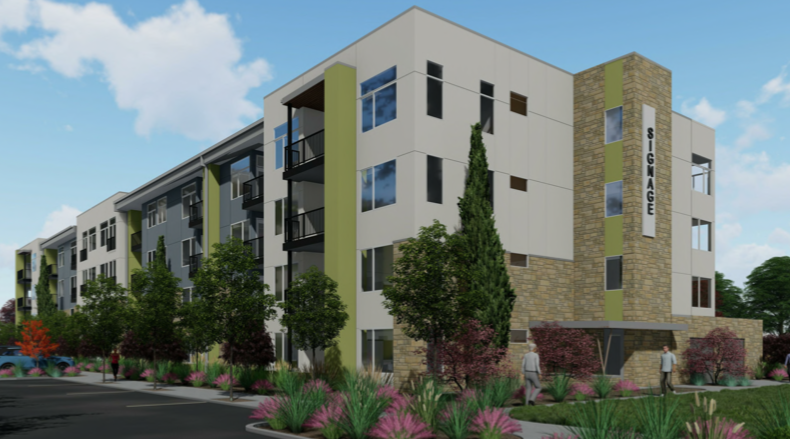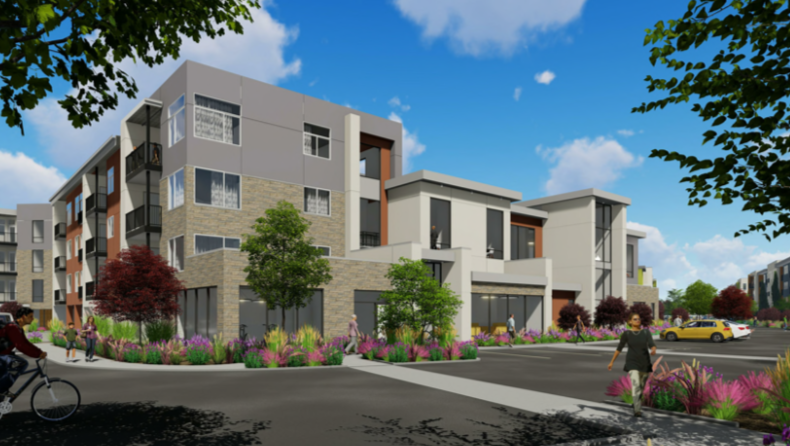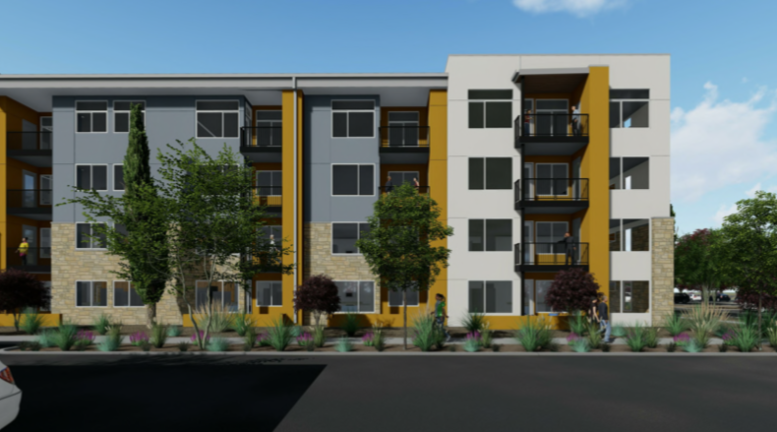A new residential project has been proposed for development at 3991 East Commerce Way in Sacramento. The project proposal includes the development of market rate multi-family residential development with onsite amenities and parking on a vacant site.
Alleghany Properties, LLC is the property owner. Kephart Architects is the responsible for the designs.

Natomas II Clubhouse Rendering Phase I via Kephart Architects
The project site spans an area of 16.46 acres, located along East Commerce Way between Arena Boulevard and Natomas Crossing Drive. The project site for Phase 1 includes a total of 9.46 acres on the southern portion of the 16.46 acre site. The project site for Phase 2 includes a total of 7 acres on the northern portion of the 16.46 acre site. The project site for Phase 1 will be accessed by a primary driveway and a secondary access road that will intersect with East Commerce Way. The project site for Phase 2 will be accessed by a primary driveway that will intersect with East Commerce Way and a public road that will be constructed to run parallel to East Commerce Way and intersect with the northern boundary of the project site.

3991 East Commerce Way Residences via Kephart Architects
Named Natomas II Apartments, the project is a two-phase, market rate multi-family residential development proposed within the Natomas Crossing Planned Unit Development. A total of 472 multifamily units in seven four-story buildings are proposed to be constructed as part of the two-phase project. Phase 1 will consist of four four-story buildings totaling 270 units with 497 parking spaces constructed over a 9.46 acres. The unit counts for the four buildings proposed in Phase 1 are one 83-plex, one 73-plex, and two 57- plexes. Phase 2 will consist of three, four-story buildings totaling 202 units with 360 parking spaces constructed over a 7 acres. The unit counts for the three buildings proposed in Phase 2 are one 88-plex and two 57-plexes.
Nine different unit types of varying sizes will be featured throughout the development in order to provide a range of housing opportunities for residents. Each phase will include a state-of-the-art 12,000 square foot clubhouse with luxury indoor and outdoor amenities, including a game room, theatre, pool area with sun deck, dog park, yoga studio, bocce ball courts, and outdoor barbecue and dining areas. The project is designed with numerous features to appeal to bicycle users. Each phase includes indoor and outdoor bicycle storage; Phase 1 has 150 indoor storage spaces and 12 outdoor storage spaces, Phase 2 has 110 indoor storage spaces and 10 outdoor storage spaces, a bicycle repair shop, and access to adjacent bicycle pathways.

Natomas II Clubhouse Rendering Phase II via Kephart Architects
The areas adjacent to the northern and southern boundaries of the project site are vacant lands, Interstate 5 is adjacent to the western boundary, and East Commerce Way is adjacent to the eastern boundary. The project documents have been submitted for review. The estimated construction timeline has not been announced yet.
Subscribe to YIMBY’s daily e-mail
Follow YIMBYgram for real-time photo updates
Like YIMBY on Facebook
Follow YIMBY’s Twitter for the latest in YIMBYnews






Be the first to comment on "Apartments Proposed At 3991 East Commerce Way In Sacramento"