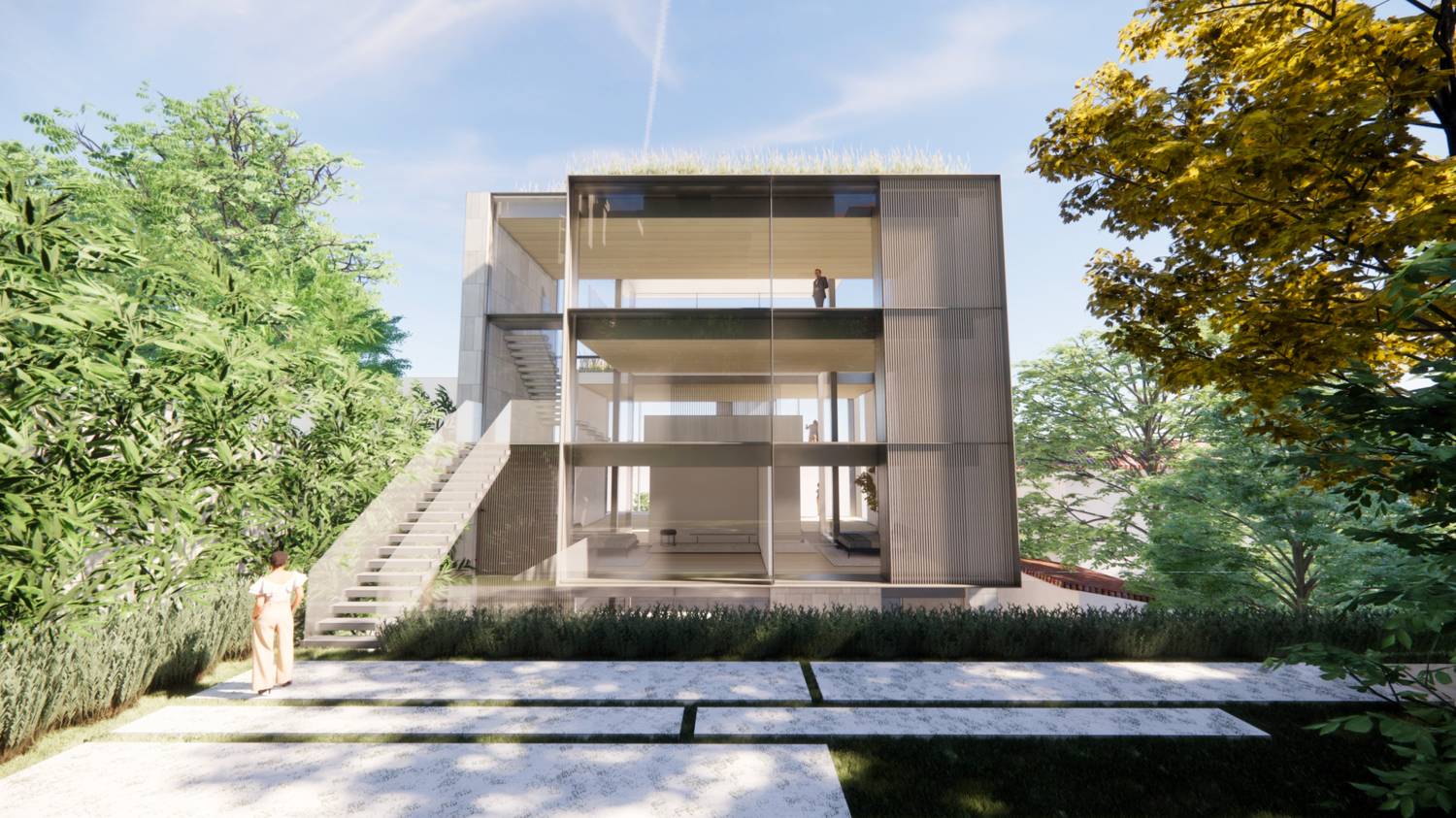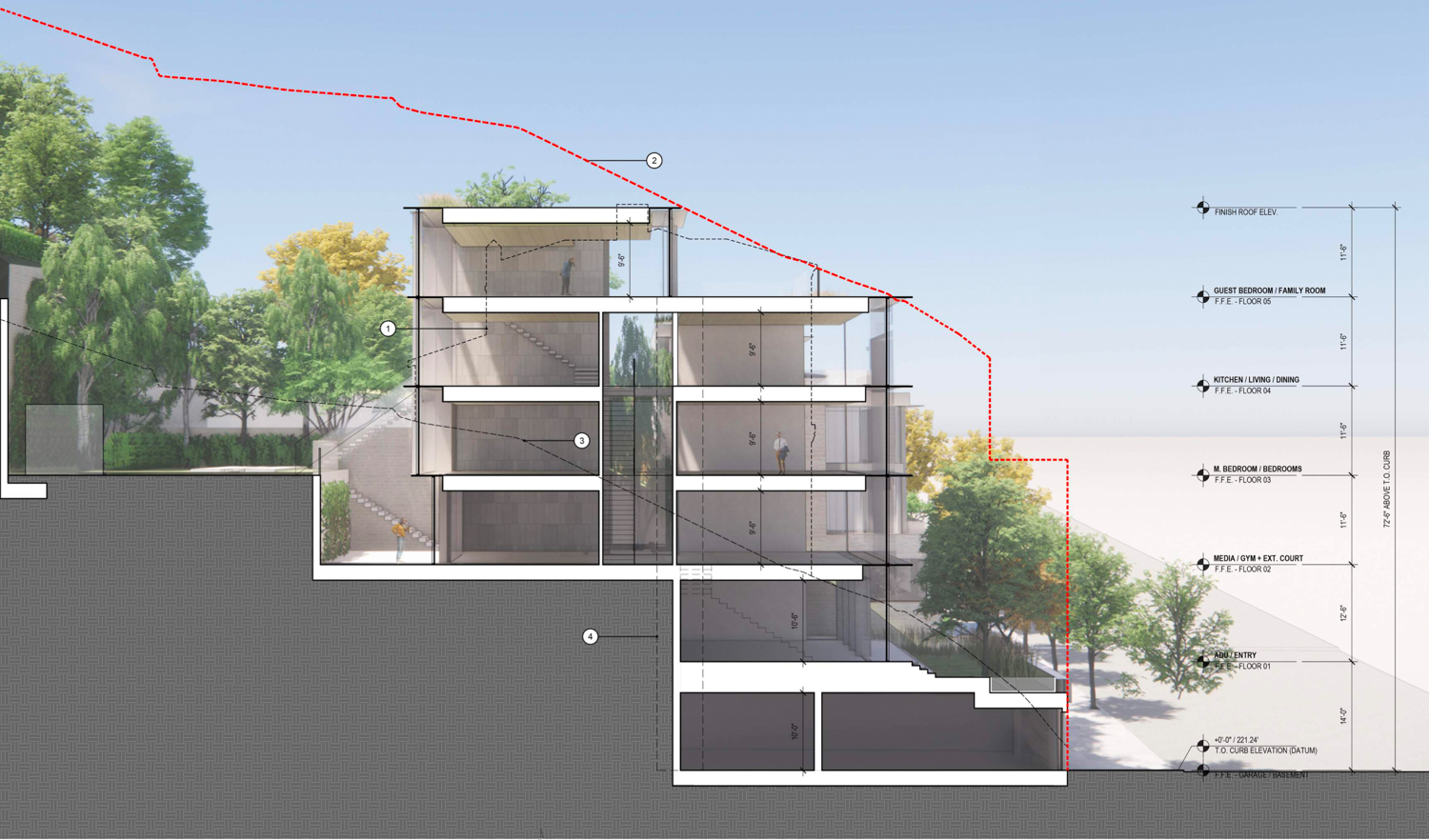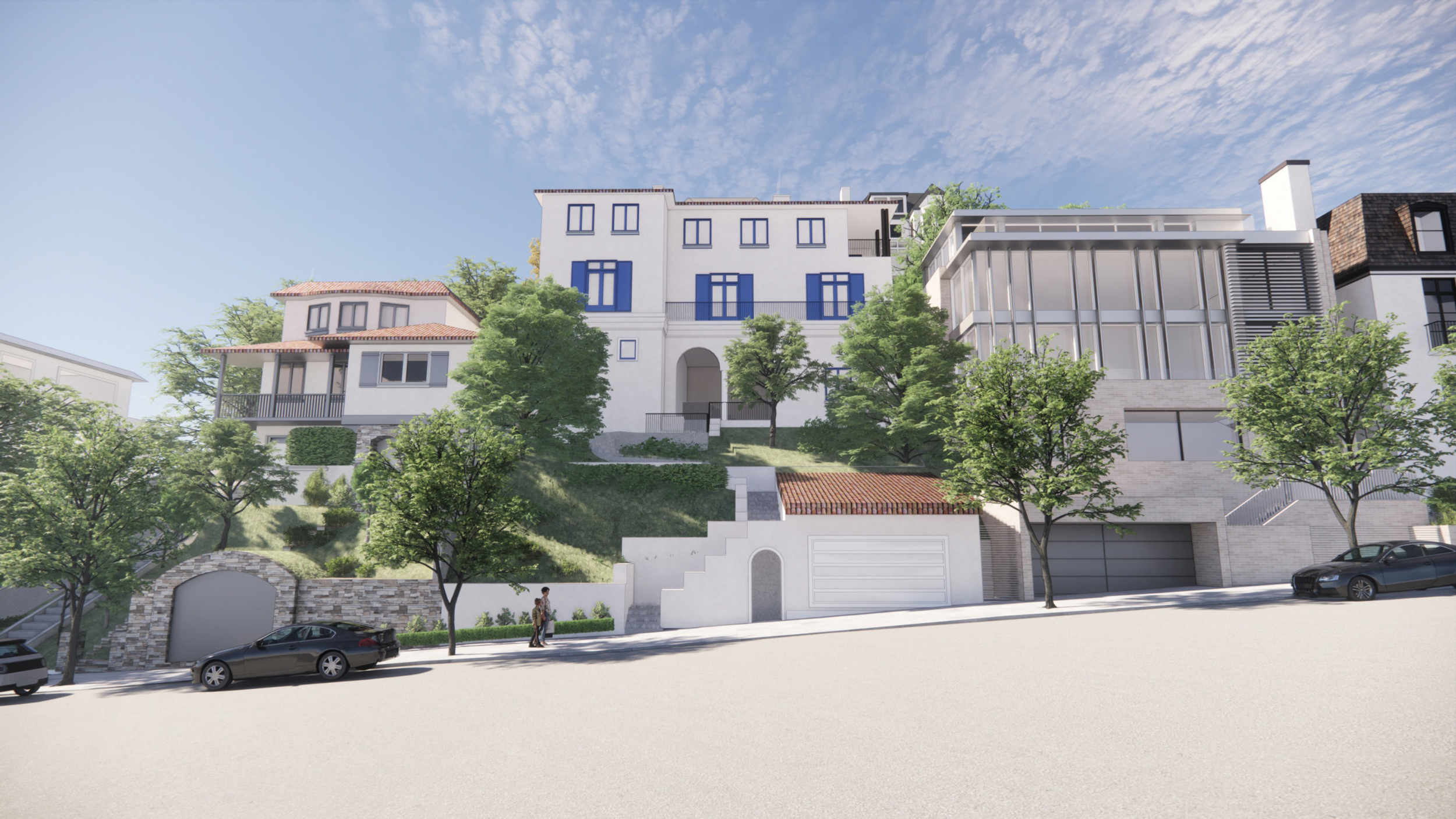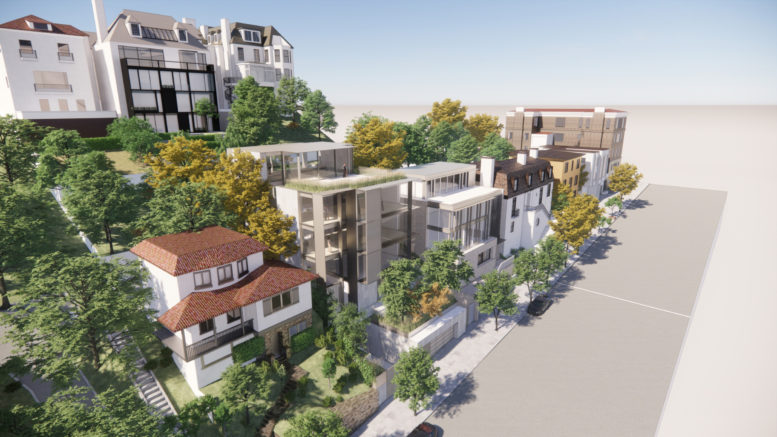New building permits have been filed for the six-story mansion at 2915 Vallejo Street in San Francisco’s Pacific Heights neighborhood. The project will replace another three-story single-unit residence. Dumican Mosey Architects is responsible for the design.

2915 Vallejo Street rear yard, rendering by Dumican Mosey Architects

2915 Vallejo Street vertical elevation, image by Dumican Mosey Architects
The 72-foot tall structure would yield 12,440 square feet with 10,300 square feet for the main residence, 820 square feet for the additional dwelling unit (ADU), and 1,330 square feet for the garage, mechanical equipment, and storage. The building spans a 24-foot elevation change from the street-level entrance to the back of the structure. The whole parcel has an elevation change of roughly sixty feet.
The modernist design by Dumican Mosey Architects employees’ over-side floor-to-ceiling windows framed by metal and quality stone panels. The street view will be designed for privacy, with a perforated metal fence offering a door for residents and guests to walk in and a garage door capped by planters and trees.
In our first story about 2915 Vallejo, we compared the oversized single-unit structure to another project, 4712 3rd Street in Bayview, San Francisco. With a similar footprint, 4712 3rd Street will add 21 apartments across 12,400 square feet, with additional space for retail and circulation space.

2915 Vallejo Street existing condition, illustration by Dumican Mosey Architects
The property last sold in August 2020 for $7.75 million. Steve Baugher is the property owner responsible for the development, operating through 2915 Vallejo Street LLC.
Subscribe to YIMBY’s daily e-mail
Follow YIMBYgram for real-time photo updates
Like YIMBY on Facebook
Follow YIMBY’s Twitter for the latest in YIMBYnews






820 sqft for the ADU? Fricken rich people amirite? 10k SqFt for the residence and they can’t even squeeze out a measly 1k for the maid. Eat the rich.
The ADU is only “820 square feet for the additional dwelling unit (ADU),” but there is lots more room for the car” 1,330 square feet for the garage,” really?