The draft environmental impact report has been published for a six-story residential development at 950 Monroe Street in Santa Clara. The document publication starts the public review process, accepting public input and comments to influence the planning department and developer. Menlo Park-based Lamb Partners is responsible for the development.
Salvatore Caruso Design Corporation is responsible for the design. The structure will be feathered from two to three floors at the corner of Homestead and Monroe to six floors at Monroe and Franklin Street intersection. Facade materials will include brick, stucco, and painted metal. Various design styles are incorporated across the massing to visually break apart the massing, most notably with the six-story art-deco focal point.
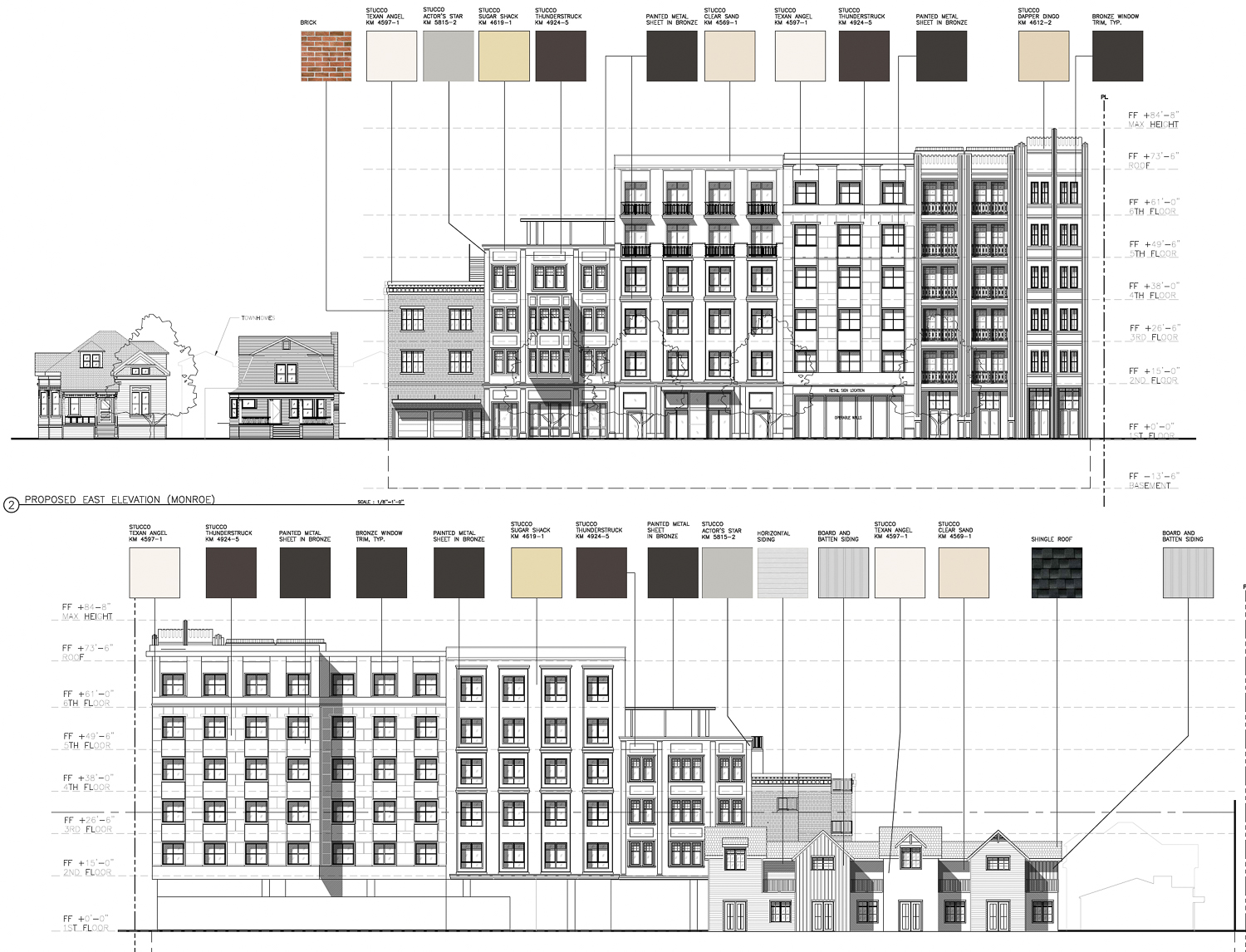
950 Monroe Street facade elevations, illustration by Salvatore Caruso Design Corporation
The 90-foot tall structure will yield around 72,000 square feet for 57 units, 21,130 square feet for parking, 2,000 square feet for ground-level retail, and 3,000 square feet for amenities. Four detached two-story townhomes will also be constructed with access to Homestead Road. The existing residences facing Monroe Street and Homestead Road will remain on-site.
The development includes 57 units, of which three are in the existing single-family homes, four are in detached townhomes, and the remaining 50 are in the apartment building. The ground-floor commercial space is expected to become a retail shop or restaurant.
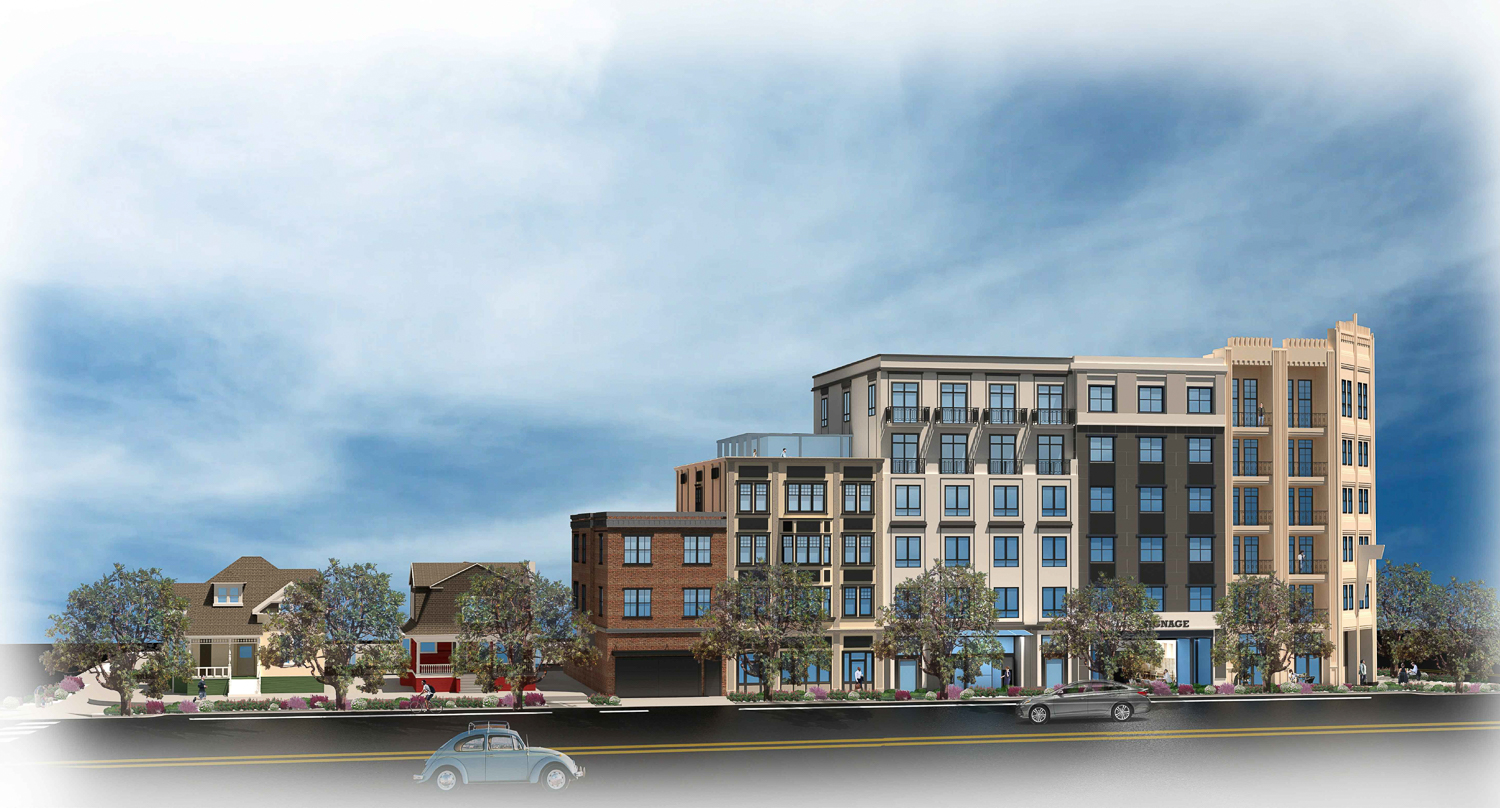
950 Monroe Street, rendering by Salvatore Caruso Design Corporation
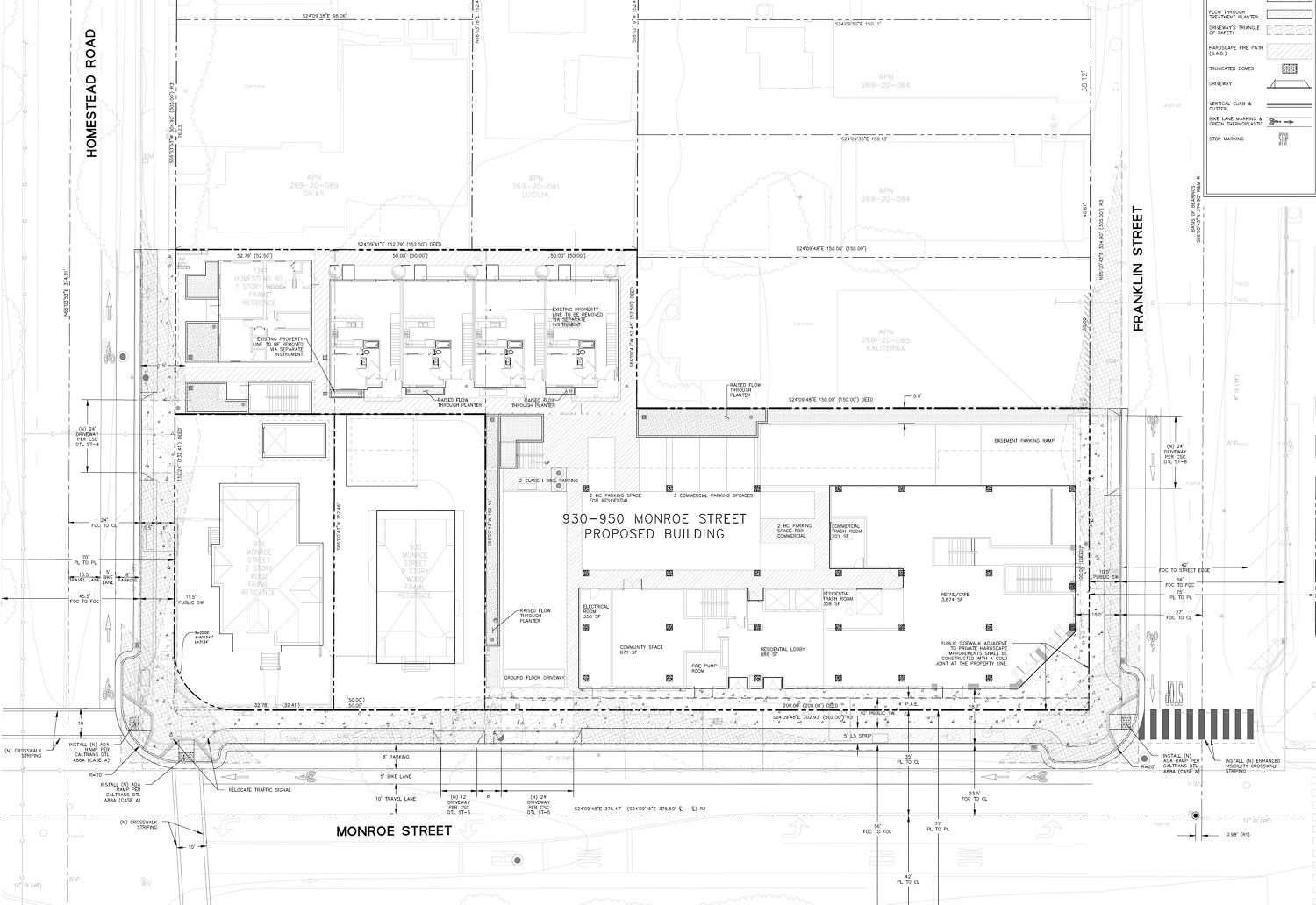
950 Monroe Street ground-level floor plan, illustration by Salvatore Caruso Design Corporation
Parking will be included for 100 cars per city requirements, utilizing stackers and ten parking spaces for retail. Additional parking will be included for 27 bicycles for residents and six bicycles for retail use. Both garage and bike parking will be situated in the basement.
Construction is expected to last 32 months, from groundbreaking to completion. The estimated groundbreaking date and cost have yet to be established. BKF is the civil engineer.
The property is located directly across from the Franklin Square shopping mall. The Santa Clara University main campus is just four blocks away, and the Santa Clara Caltrain station is 18 minutes away on foot.
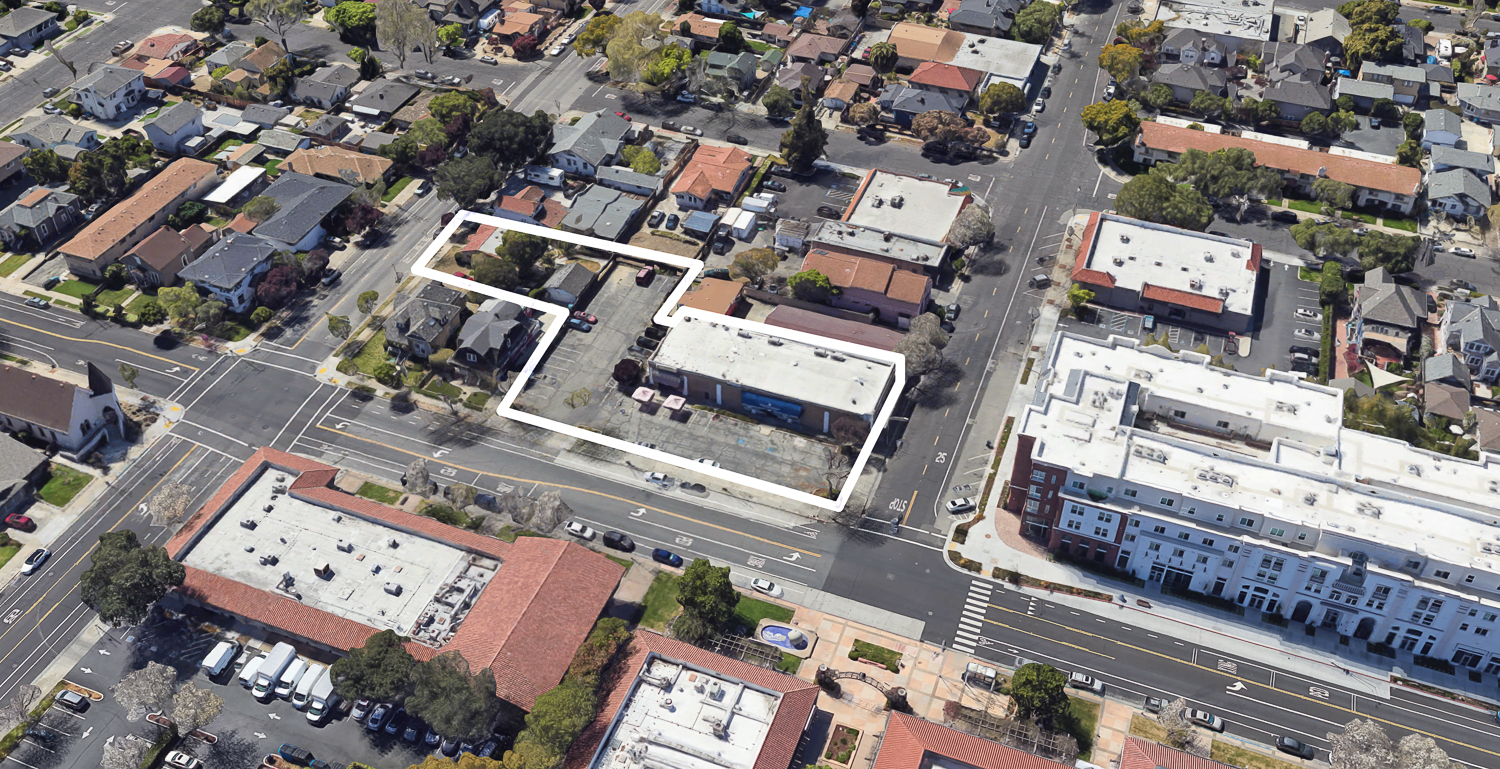
950 Monroe Street outlined approximately by YIMBY, image via Google Satellite
The public review period started in mid-October and is scheduled to end by November 30th. For more information, contact the City of Santa Clara’s associate planner, Steve Le, at sle@santaclaraca.gov.
Subscribe to YIMBY’s daily e-mail
Follow YIMBYgram for real-time photo updates
Like YIMBY on Facebook
Follow YIMBY’s Twitter for the latest in YIMBYnews

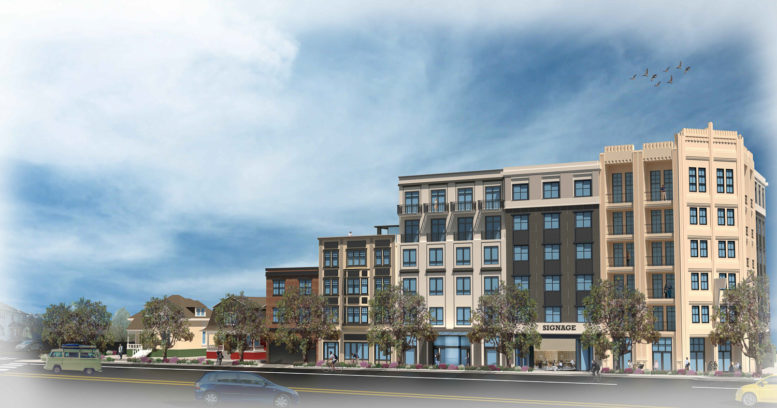




Be the first to comment on "Public Comments Start for 950 Monroe Street in Santa Clara"