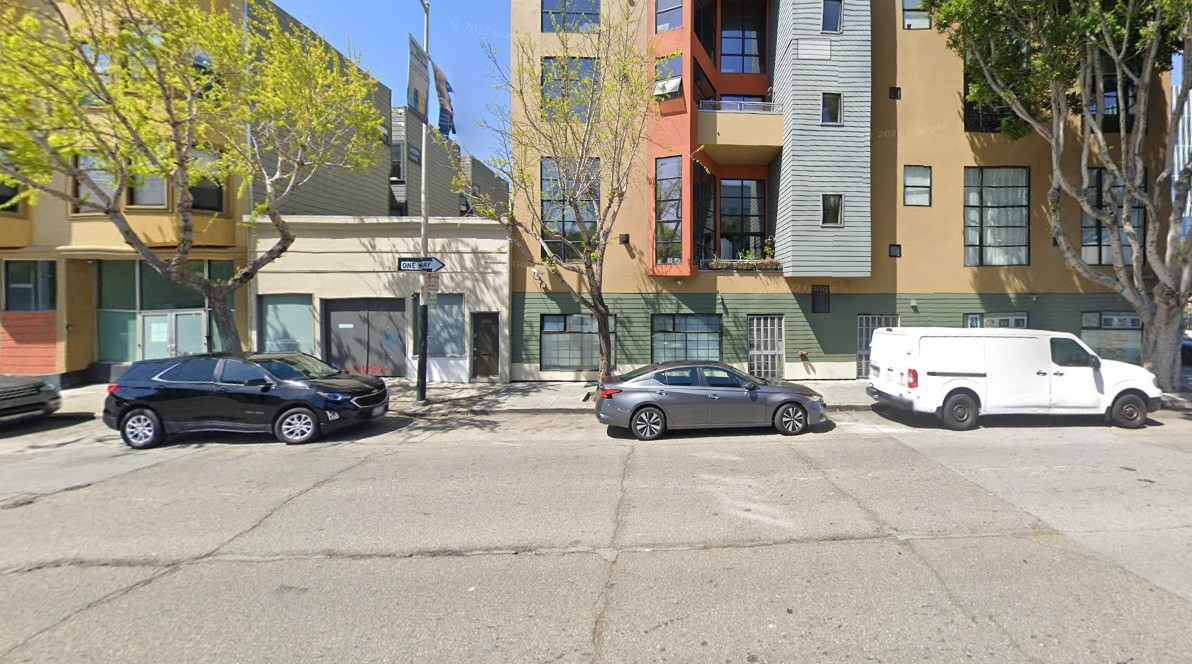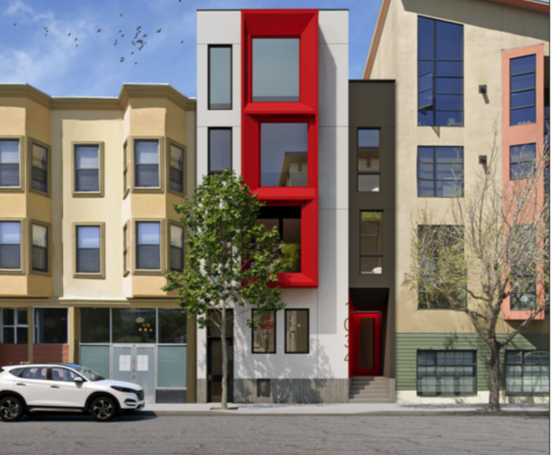Development permits have been filed seeking the approval of a residential project proposed at 1034 Folsom Street in SoMa, San Francisco. The project proposal includes the development of a three-story building with basement. Plans call for the demolition of an existing single-story warehouse on the site.
RG Architecture is responsible for the designs.

1034 Folsom Street via Google Maps
The project site is a parcel spanning an area of 2,000 square feet. The project will bring three residential units into a three-story building over a basement. The building will also have a mezzanine floor.
The property sits adjacent to Gene Friend Recreation Center, Victoria Manalo Park, and Carmichael Elementary School. The Recreation Center offers youth programs and facilities that include full indoor gymnasium, activity center, auditorium, and outdoor playground. Victoria Manalo is a 2-acre park featuring a community garden, softball field, batting cages, and playground.
New renderings have been released for the project. The estimated construction timeline has not been announced yet.
Subscribe to YIMBY’s daily e-mail
Follow YIMBYgram for real-time photo updates
Like YIMBY on Facebook
Follow YIMBY’s Twitter for the latest in YIMBYnews






Great for more housing. is any secured bicycle parking to be included?