The City of Pittsburg is collecting public comments about Bay Walk, a mixed-use plan to build nearly two thousand single-family homes, a hotel, and a commercial center building next to the city’s wetlands on the northern edge of Contra Costa County. Demolition will also be required for the now-vacant Pittsburg Power Plant, once the largest power plant in the Bay Area. The Danville offices of Integral Communities is the project applicant.
Kevin L Crook Architect and KTGY are responsible for the architecture. Construction will be portioned out between three phases, achieving a density of just over ten units per acre across 195 acres of built land. There will be 50 acres of landscaped open space. The overall property spans 1,047 acres with 519 acres of wetlands. Vehicular parking capacity is not specified, but there is likely to be between 1.5-2 cars per unit, as well as parking for the commercial and hotel sites.
The low-density development will provide 1,999 homes but can’t help but be seen as a lost opportunity to reshape a vast expanse with density. If the city were to approve a more high-density masterplan of roughly 50 to 100 units per acre, the project could conceivably create between 10,000 to 20,000 units.
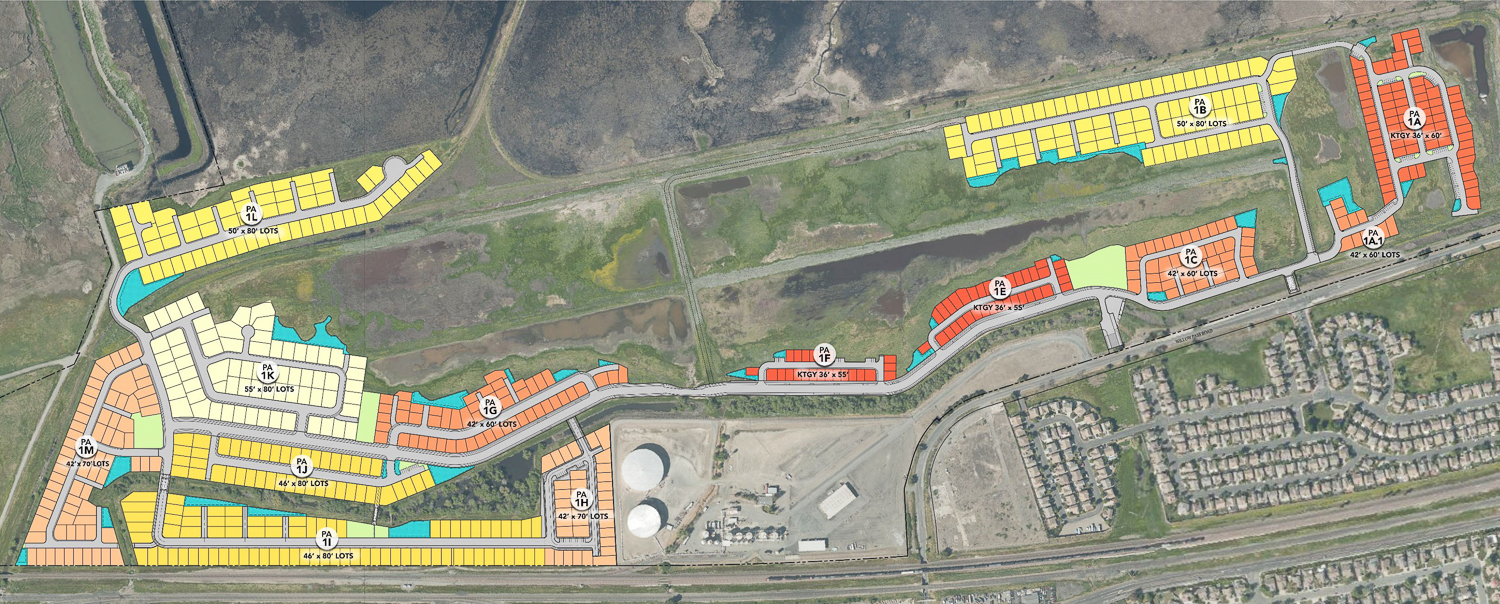
Bay Walk phase one, rendering by KTGY and Kevin L Crook
The first phase will be located on the far southwest of the property line, with housing built around a preserved wetland. Construction will build 698 homes across 80.5 acres, not including an internal road network. A third bridge will be built to cross Kirker Creek and improve internal connections. The area will feature 472,030 square feet of landscaped area with a parkway, median landscaping, and some community parks.
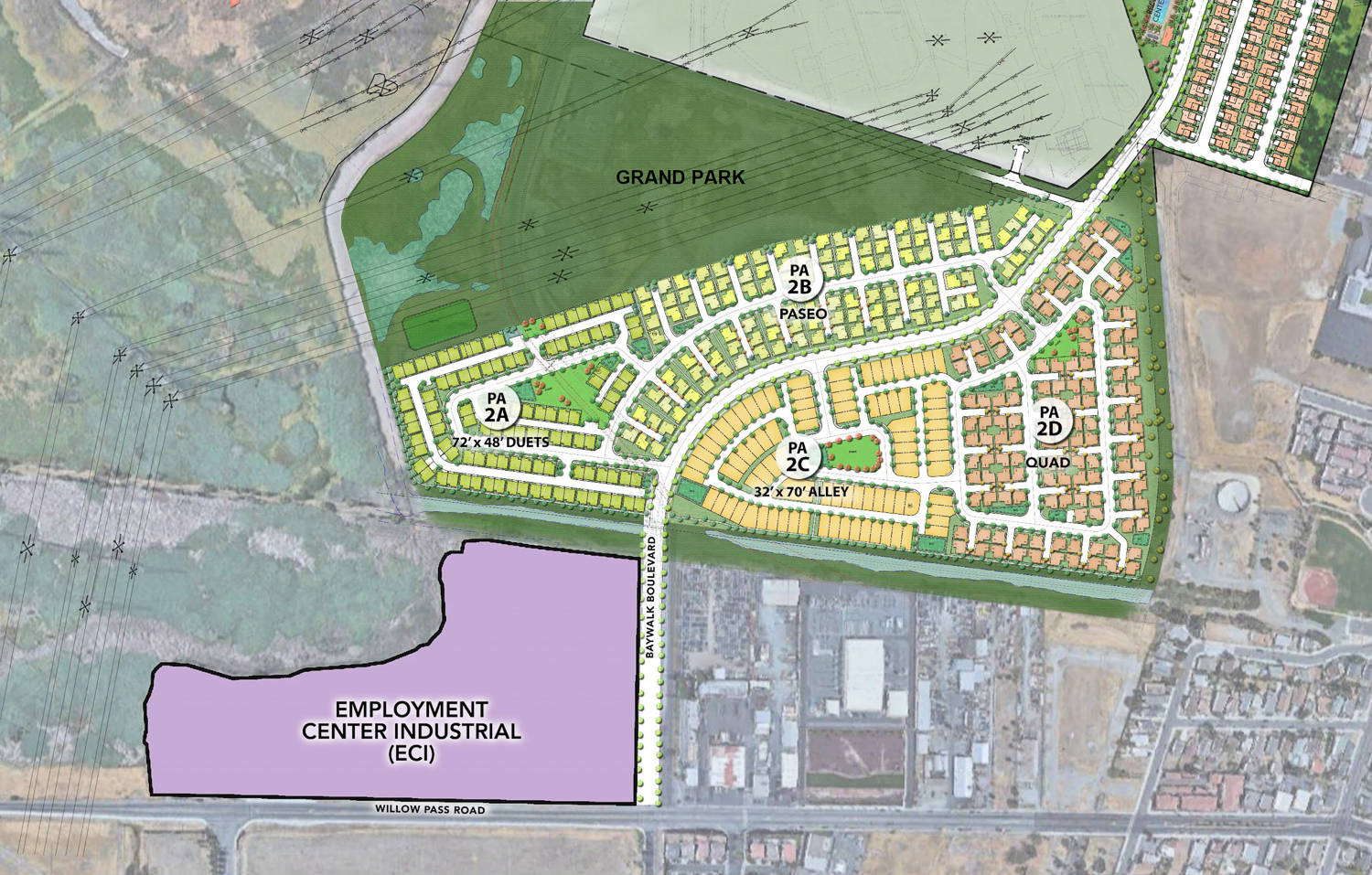
Bay Walk phase two, rendering by KTGY and Kevin L Crook
Phase two will be located north of Willow Pass Road and south of the existing PG&E switching station. There will be 445 new homes covering 40.7 acres. An industrial employment center will be built across 18.7 acres. The employment site will include 600,000 square feet that could be taken up for a variety of functions, ranging from offices to distribution warehousing, a business park, or medical research uses. The second phase will also include 1.4 million square feet of landscaping, primarily within a 26-acre grand park buffering housing and the PG&E facilities.
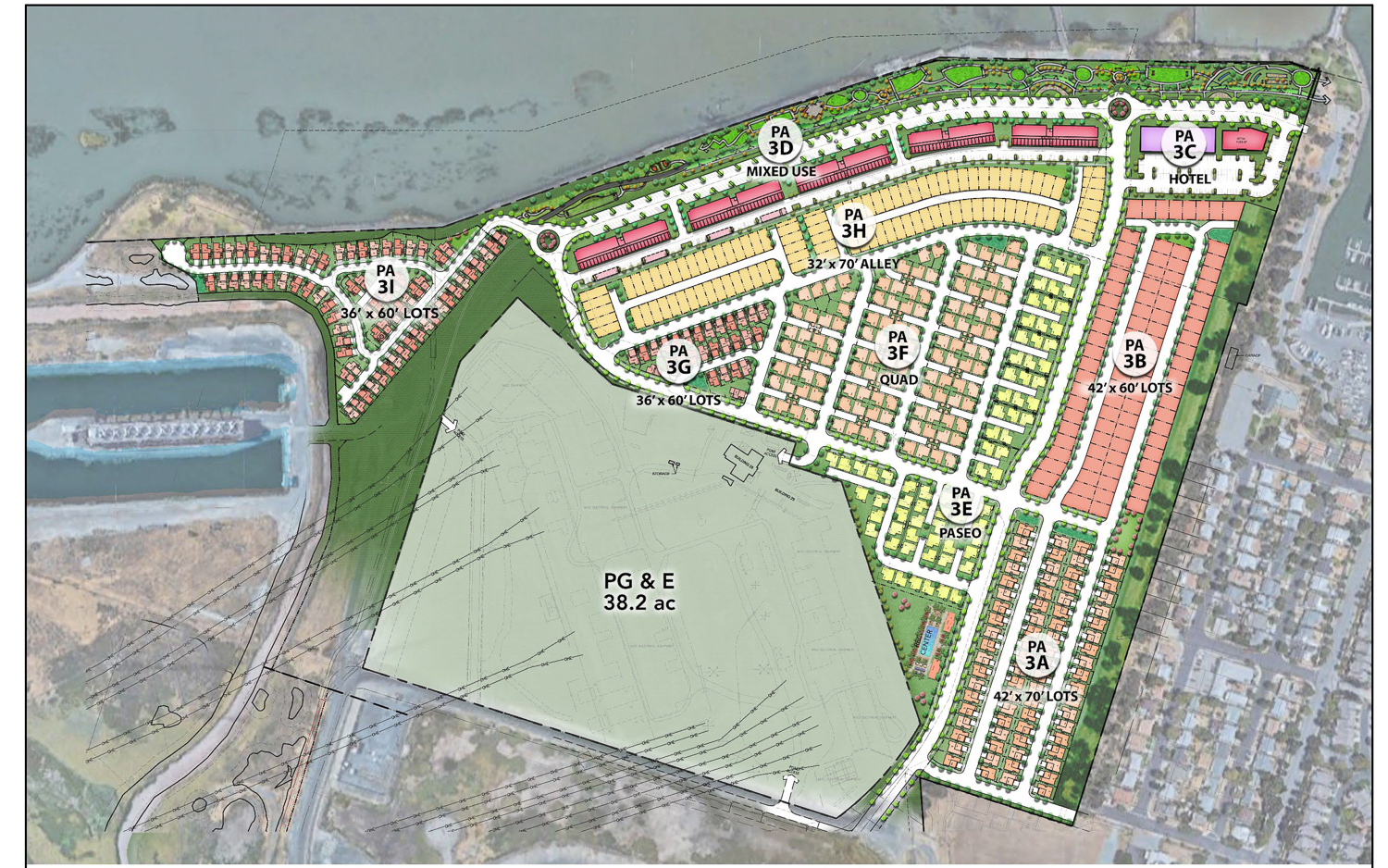
Bay Walk phase three, rendering by KTGY and Kevin L Crook
Phase three will be located along the northeastern edge of the property, being the only phase that will abut the Suisun Bay waterfront. The final phase will create 856 homes and a 120-room hotel across 55.5 acres. The plan includes a mixed-use area with 295 homes, over half a million square feet of landscaping, and a public pathway along the waterfront.
Future residents will be between ten to twenty minutes away from the Pittsburg Center BART station via bicycle or 30 minutes to an hour on foot. The published environmental impact report notice does not specify details about public transit integration within the plan other than stating that it will adopt “City of Pittsburg guidelines.”

Bay Walk existing condition, illustration via EIR NOP
With the Notice of Preparation published, the public now has an opportunity to provide input and comments that will help guide the Draft Environmental Impact Report. An in-person meeting will be held at the Pittsburg City Hall on November 15th, starting at 5:30 PM. An additional zoom meeting will be held the following day, November 16th, starting at 11 AM. For more information about how to attend both meetings, or submit written comments from now to November 29th, see the project notice here.
Subscribe to YIMBY’s daily e-mail
Follow YIMBYgram for real-time photo updates
Like YIMBY on Facebook
Follow YIMBY’s Twitter for the latest in YIMBYnews

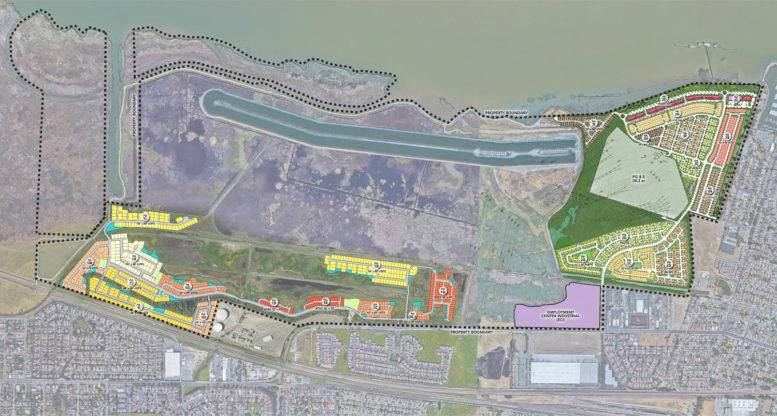
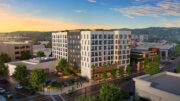
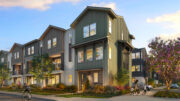
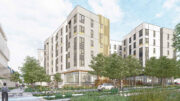
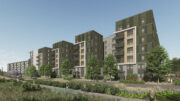
Be the first to comment on "Public Review Period for Suburban Expansion over Pittsburg Power Plant"