The San Ramon Planning Commission is scheduled to review plans tonight for housing at 3000-5000 Executive Parkway within the Bishop Ranch campus in San Ramon, Contra Costa County. The project will divide the Bishop Ranch 8 parcel, also known as Canopy, into two separate developments, one for single-family housing and the other for an affordable apartment complex. Alexander Properties Company is responsible for the application, working with Eden Housing for the affordable component.
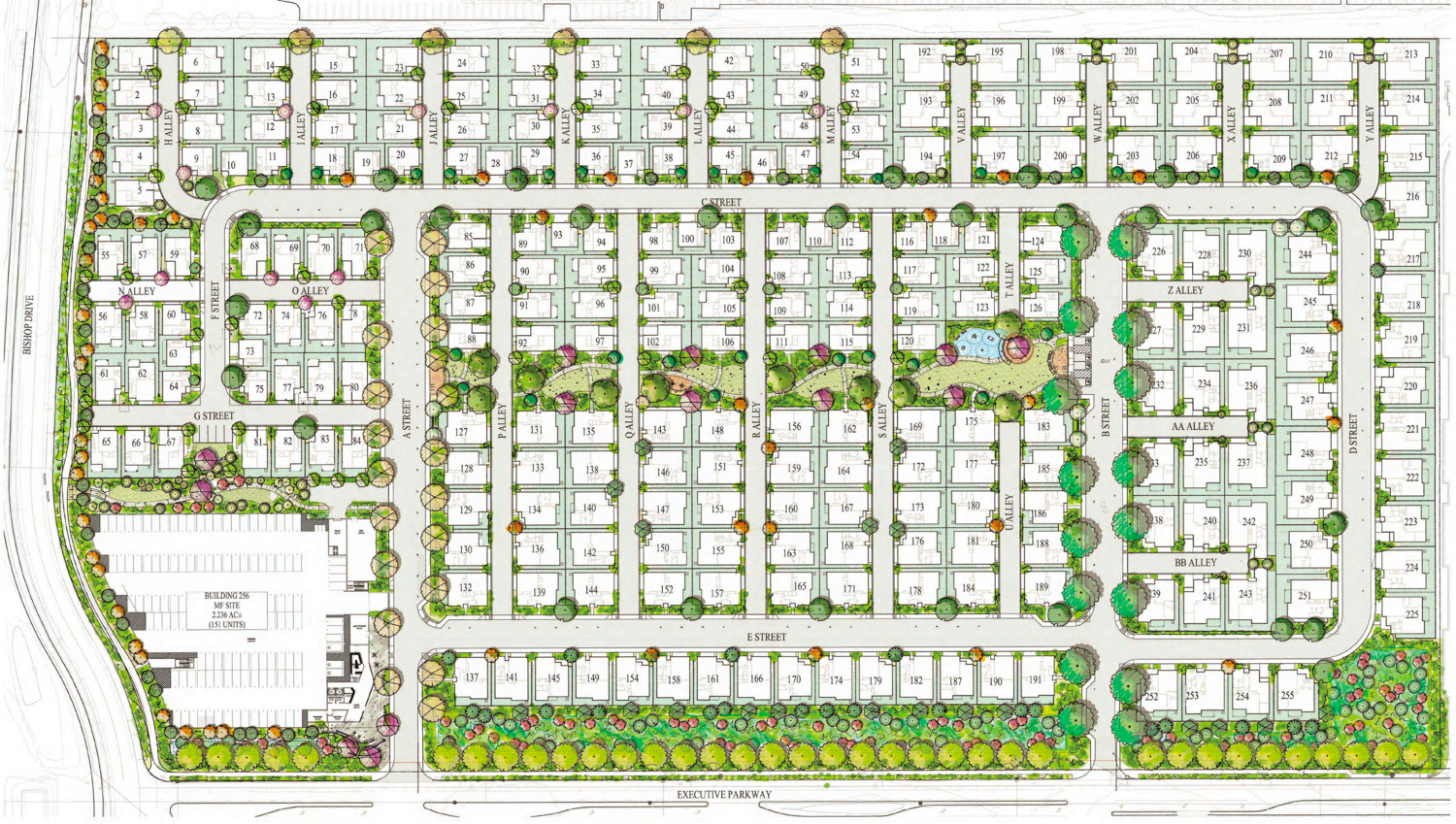
Bishop Ranch 8 site map, illustration by WHA Architects
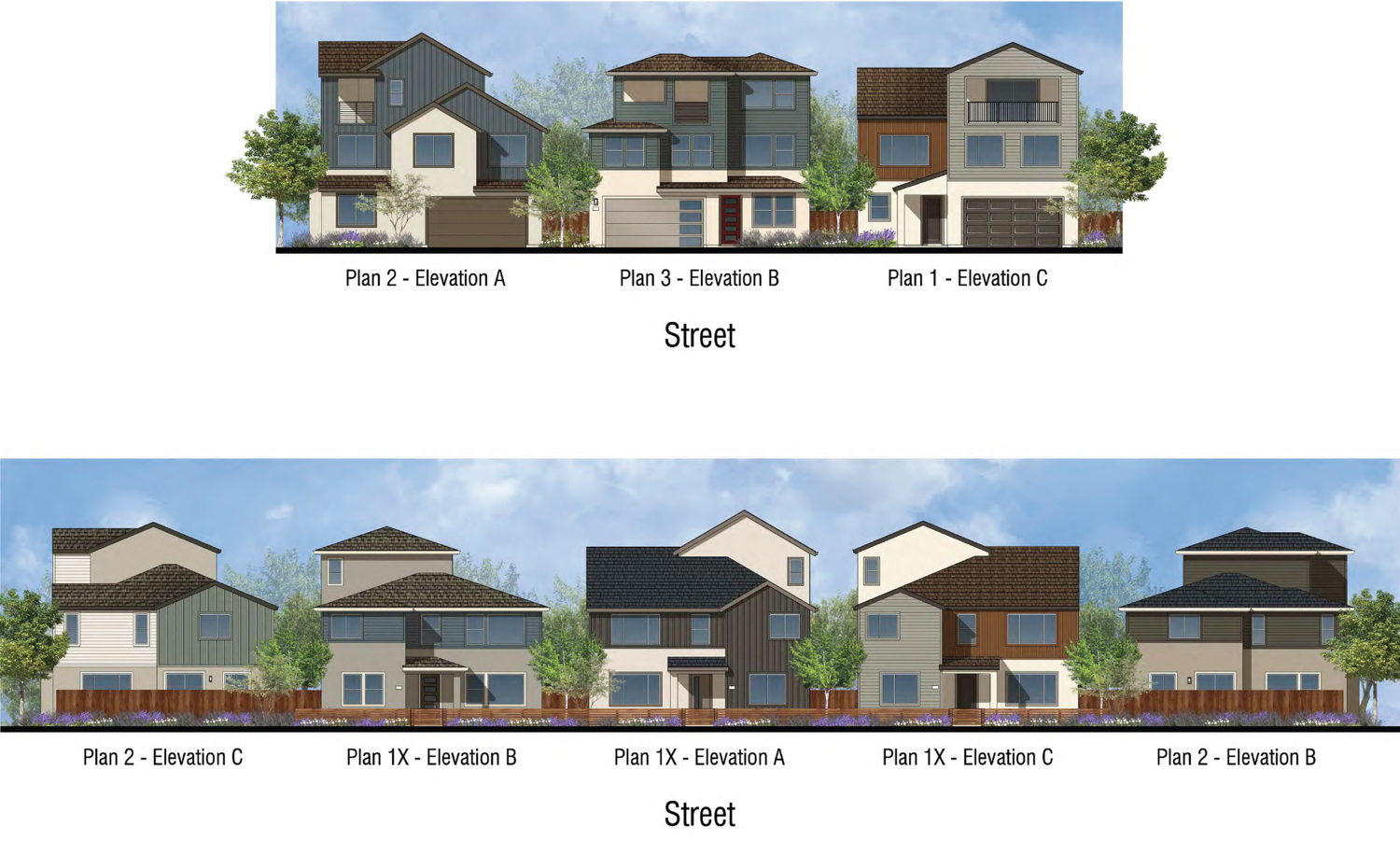
Bishop Ranch 8 single-family house elevation views, illustration by WHA Architects
The suburban component is looking to add 255 units developed by Alexander Properties Company and designed by WHA Architects. Of the 255 single-family homes, 128 units will have the option to add a junior Accessory Dwelling Unit, increasing the potential overall residential capacity of the Bishop Ranch 8 masterplan from 412 to 540 units. Parking will be included for 634 cars and 17 bicycles.
The 62-foot-tall apartment complex is expected to yield around 159,220 square feet with 157 units, including one market-rate apartment for the on-site property manager. Unit types will vary with 77 one-bedrooms, 40 two-bedrooms, and 40 three-bedrooms. Parking will be provided for 135 cars and 14 bicycles.
Steinberg Hart is responsible for the apartment complex design. The five-story structure will be built around a second-floor central courtyard. The outdoor space will be connected to a community lounge, an after-school space, and a computer lab. Facade materials will include fiber cement, cast-in-place concrete, and cement plaster.
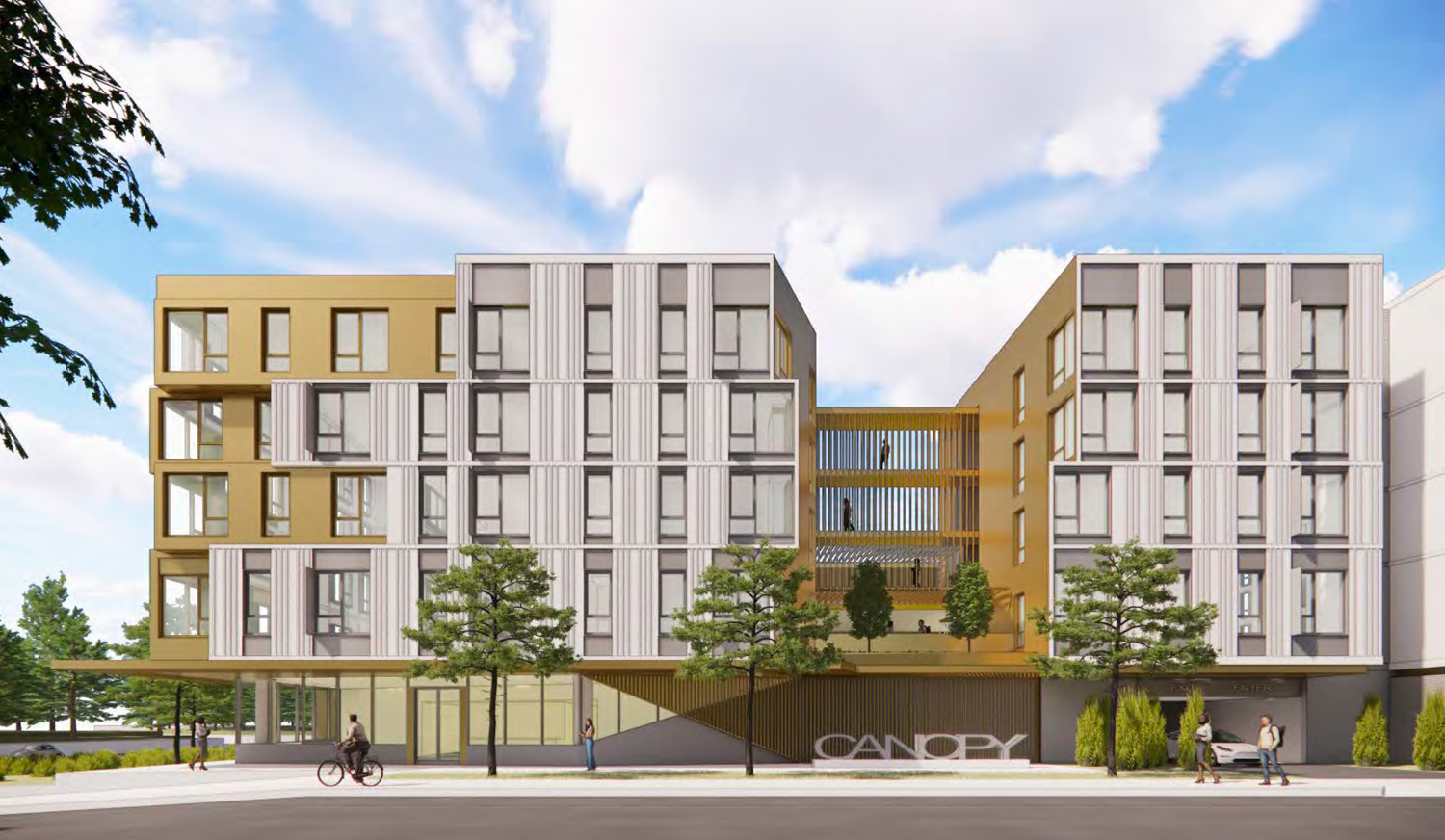
Bishop Ranch 8 affordable complex overlooking Bishop Drive, rendering by Steinberg Hart
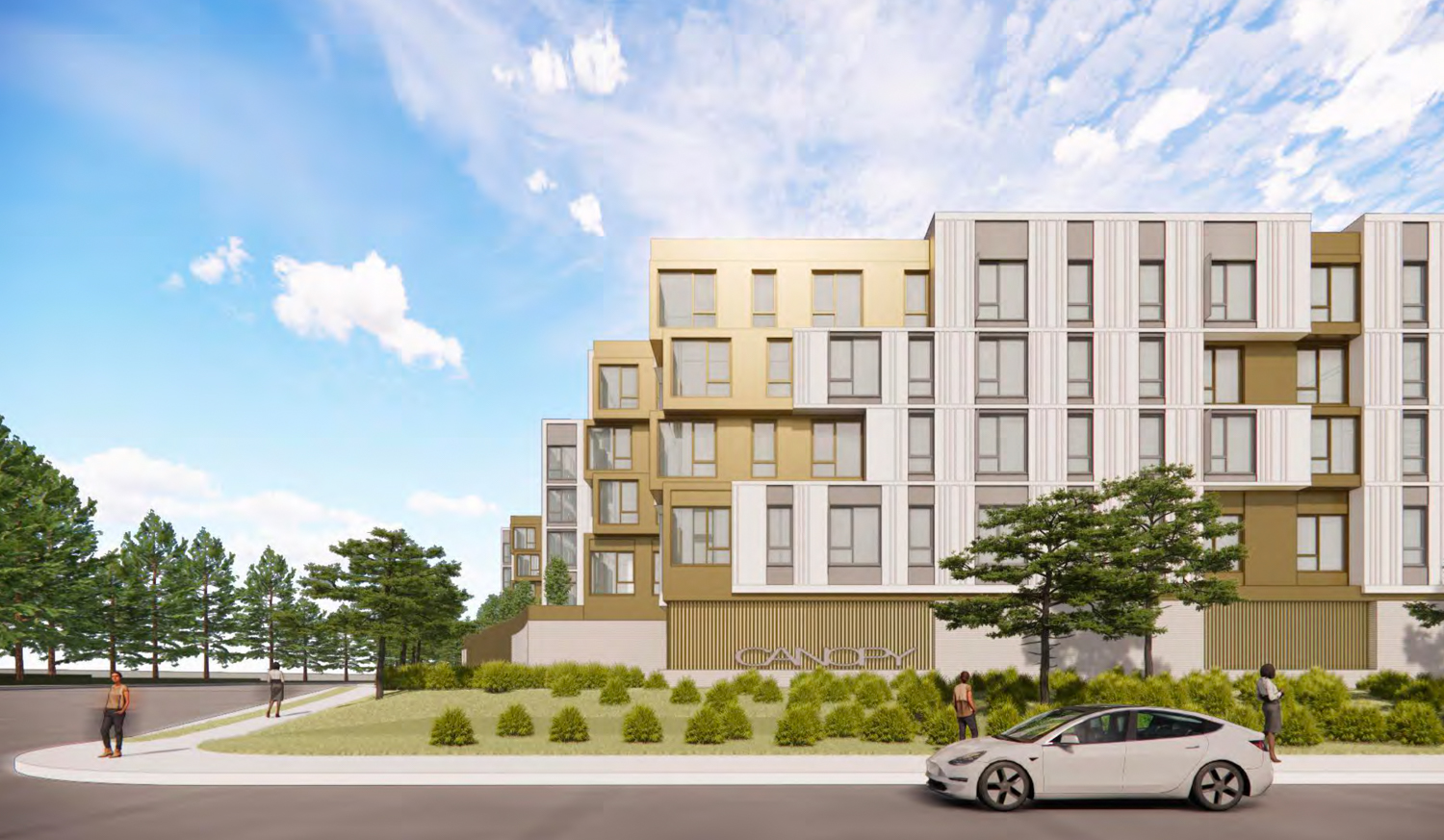
Bishop Ranch 8 affordable complex along Executive Parkway, rendering by Steinberg Hart
Sunset Development Company, established in 1951, is the family-run owner and manager of Bishop Ranch. In September 2020, Sunset Development received city approval for the CityWalk master plan to replace surface parking across the office campus with 4,500 residential units, retail, and a hotel.
Demolition will be required for three existing five-story office structures and the surrounding surface parking. The project is separate from Sunset Development’s CityWalk master plan, which aims to create around 4,500 apartment units across 135 acres of the 585-acre Bishop Ranch office campus. The project description for Canopy describes Sunset Development’s goal to create “the standard for walkable, inclusive suburban downtowns,” in part by ensuring that the “proposed housing is distinct and diverse to accommodate all family types…”
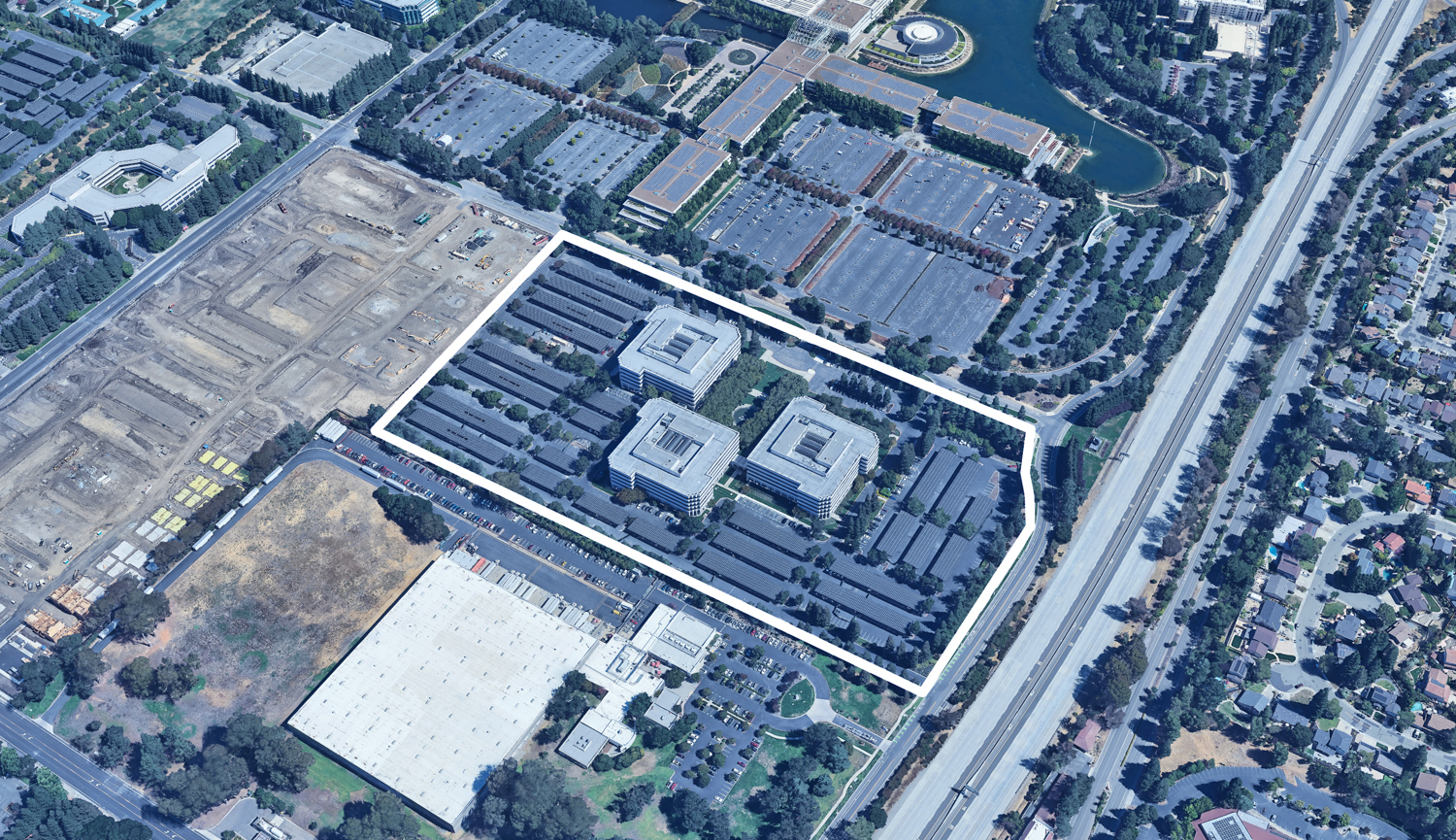
Bishop Ranch 8 aerial overview, image via Google Satellite
The Commission is scheduled to meet tonight, Tuesday, June 17th, starting at 6 PM. The event will be held at the Council Chambers, with in-person participation, email communication allowed up to two hours prior to the event, and livestreaming available online. For more information, visit the meeting agenda here.
Subscribe to YIMBY’s daily e-mail
Follow YIMBYgram for real-time photo updates
Like YIMBY on Facebook
Follow YIMBY’s Twitter for the latest in YIMBYnews

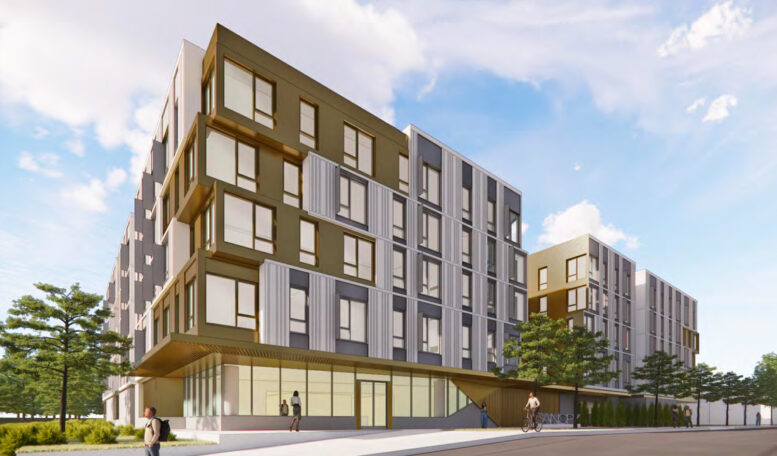
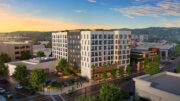
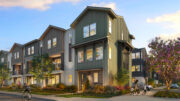
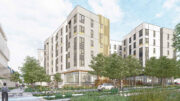
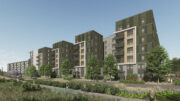
Moving in the right direction… (ie homes over parking)