The City of Berkeley’s Design Review Committee is set to review the preliminary designs for a new development at 2942 College Avenue in the Elmwood neighborhood. MARDAN and SRUE Corps is sponsoring the project to demolish a single-story commercial building and replace it with a pair of two-story structures on the site. Studio KDA is responsible for the new building designs.
The two new buildings are to be situated front to back along the property, with a two-story mixed-use building occupying the street front, and a two-story residential building in the rear. The front-facing building will include 1481 square feet of commercial food service space on the ground floor, with 1839 square feet of residential space on the upper floor. Meanwhile, the rear building will include 2988 square feet of residential space. Collectively, the property would account for six new units of housing.
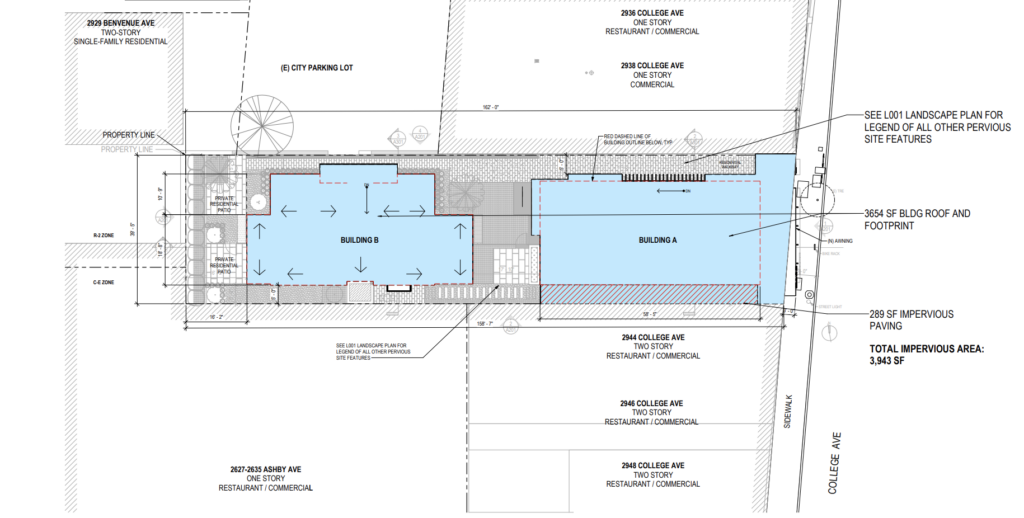
2942 College Avenue Site Plan, image by Studio KDA
The property’s street front façade would combine elements of cream-colored cement plaster, black metal, blue cement tile, and painted wood, creating an articulated modern design. Similarly, the rear building will use the same colors of cement plaster but combined with grey ceramic-coated siding panels and use of standing seam metal in a peaked roof design. The rear design can also be considered modern, but with elements more blended to the older home designs of the surrounding neighborhood. The area between the two buildings will include a combination of shared and private garden space for the units.
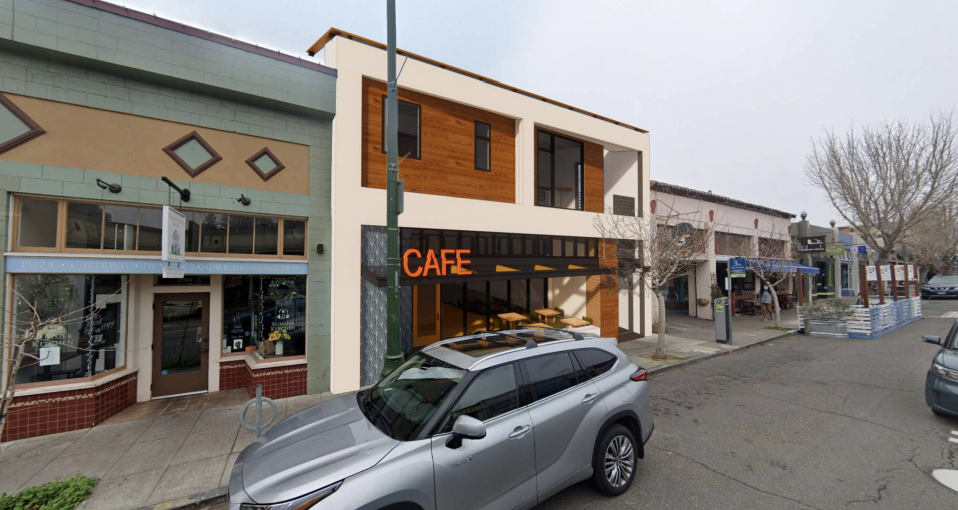
2942 College Avenue Street Rendering, image by Studio KDA
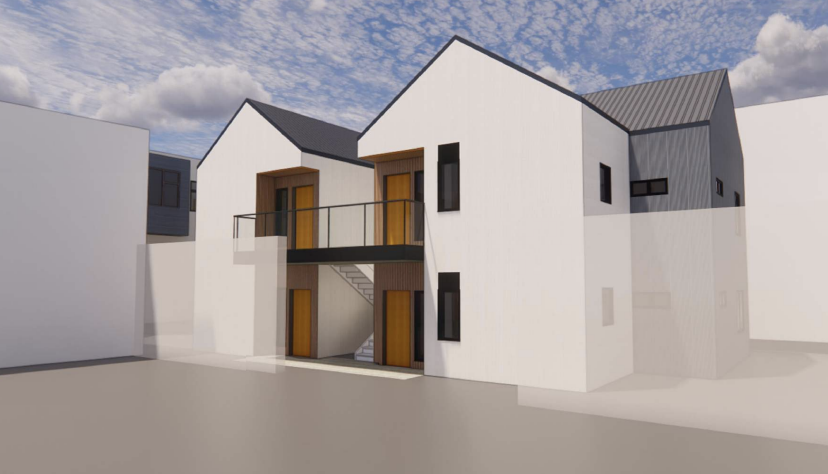
2942 College Avenue Rear Rendering, image by Studio KDA
The Elmwood neighborhood of South Berkeley is known for it’s shops and restaurants, and the project’s inclusion of ground floor commercial is consistent with the area. The area is also home to many students and university staff, incentivizing the creation of additional multi-unit housing. With walking access to the nearby commercial spaces and multiple transportation lines, the site can be considered walkable and capable of supporting the densification.
So far, public comment on the project has been generally positive, with some concerns specifically aimed at the period of notification and the meeting time frame. The meeting is scheduled for tomorrow, June 19th, at 6:30 pm, and further comments will be made at that time. Information about the meeting agenda and how to view it can be found here.
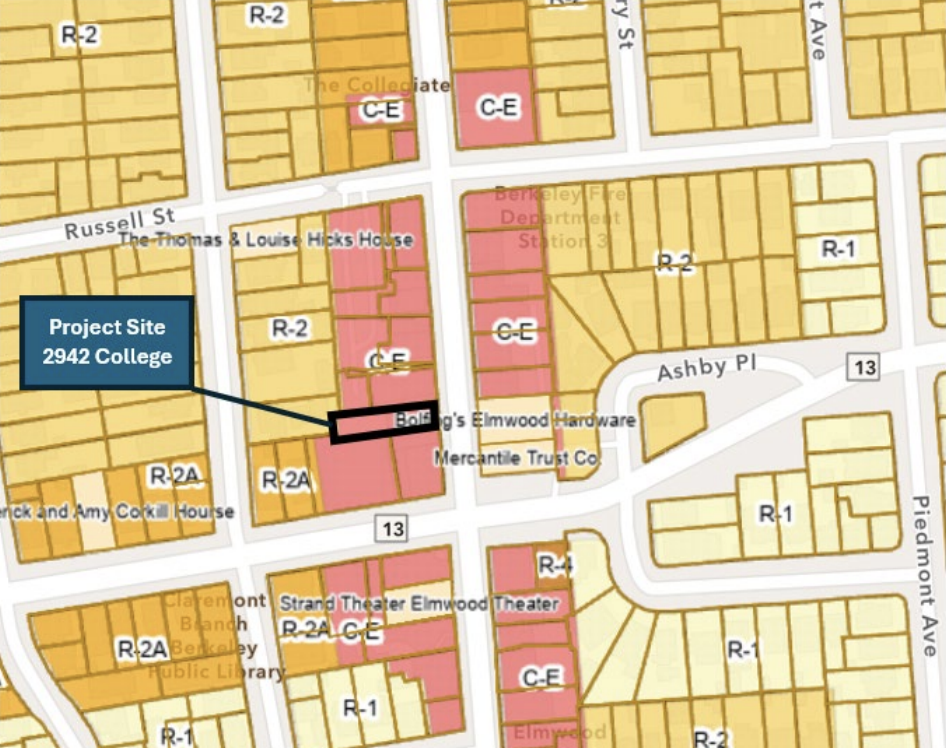
2942 College Avenue Site Location, image via Studio KDA
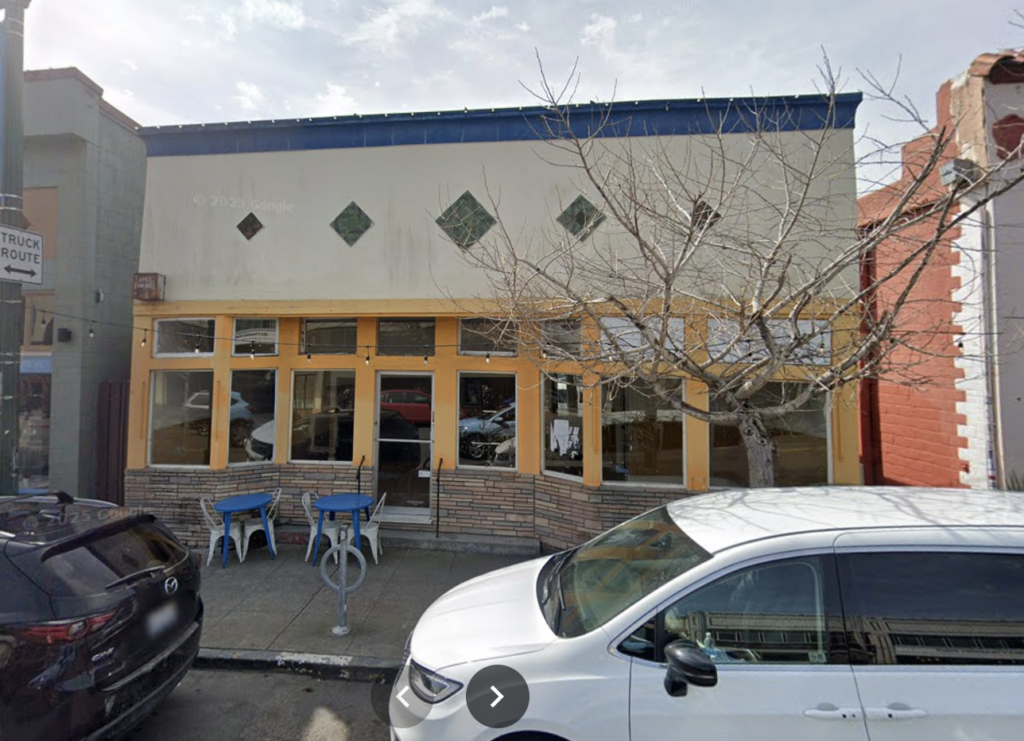
2942 College Avenue Current Site, image via Google Street View
Subscribe to YIMBY’s daily e-mail
Follow YIMBYgram for real-time photo updates
Like YIMBY on Facebook
Follow YIMBY’s Twitter for the latest in YIMBYnews

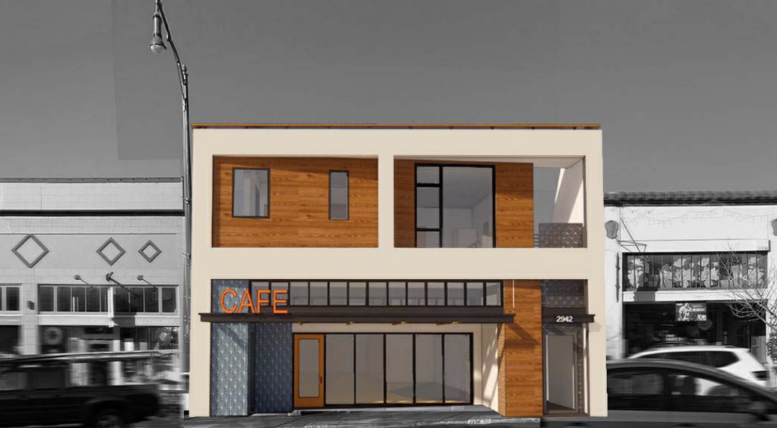




An interesting play for this neighborhood. Why not go to 3 or 4 stories? This is definitely where density should be added. College Ave is a great commercial area with access to AC Transit and BART.
It’s a fairly narrow lot with minimal setbacks. I think 6 units on a lot like this is ideal
Out of scale. 60s savings and loan architecture. Adhering to existing height and facade ornamentation far preferable. Hope DRB rejects.
Damn, if only they had you on the architecture team. Where’s your proposal? A full, respectful to the area, priced-out, and rendered project would be perfect! Can you get it done by end-of-week this Friday?
Perfect rejoinder! Thanks Drew.
Why not?