Formal permits have been filed for a backyard infill project at 1474 South Van Ness Avenue in San Francisco’s Mission District. The small proposal aims to create a six-story apartment complex behind the adaptive reuse of a historic home built in 1880. RG Architecture is responsible for the application and design.
The development utilizes Senate Bill 423 to streamline the approval process and increase residential capacity. Full build-out is expected to result in nine units, retaining two existing dwellings and adding seven apartments.
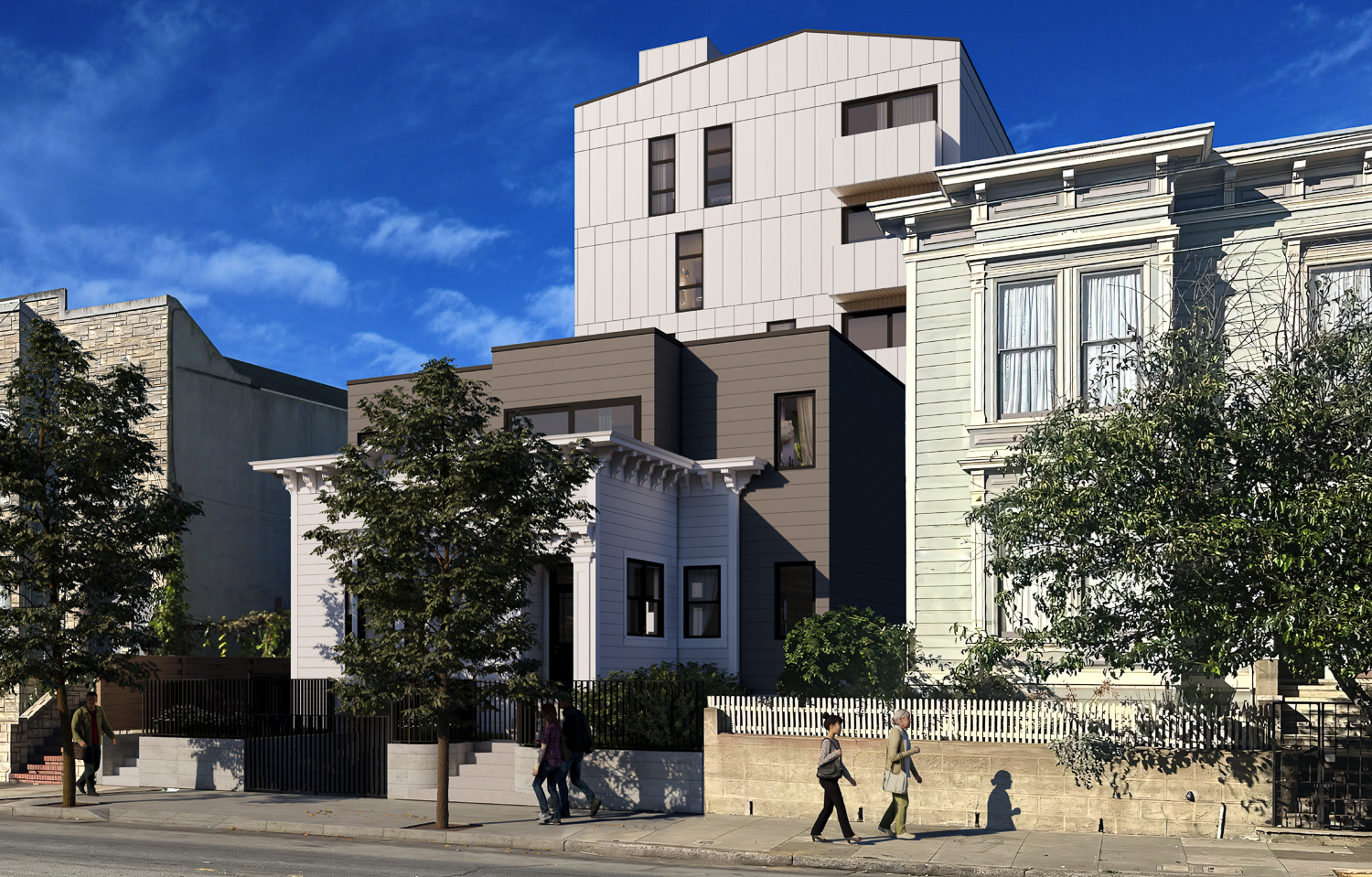
1474 South Van Ness Avenue side view, rendering by RG Architecture
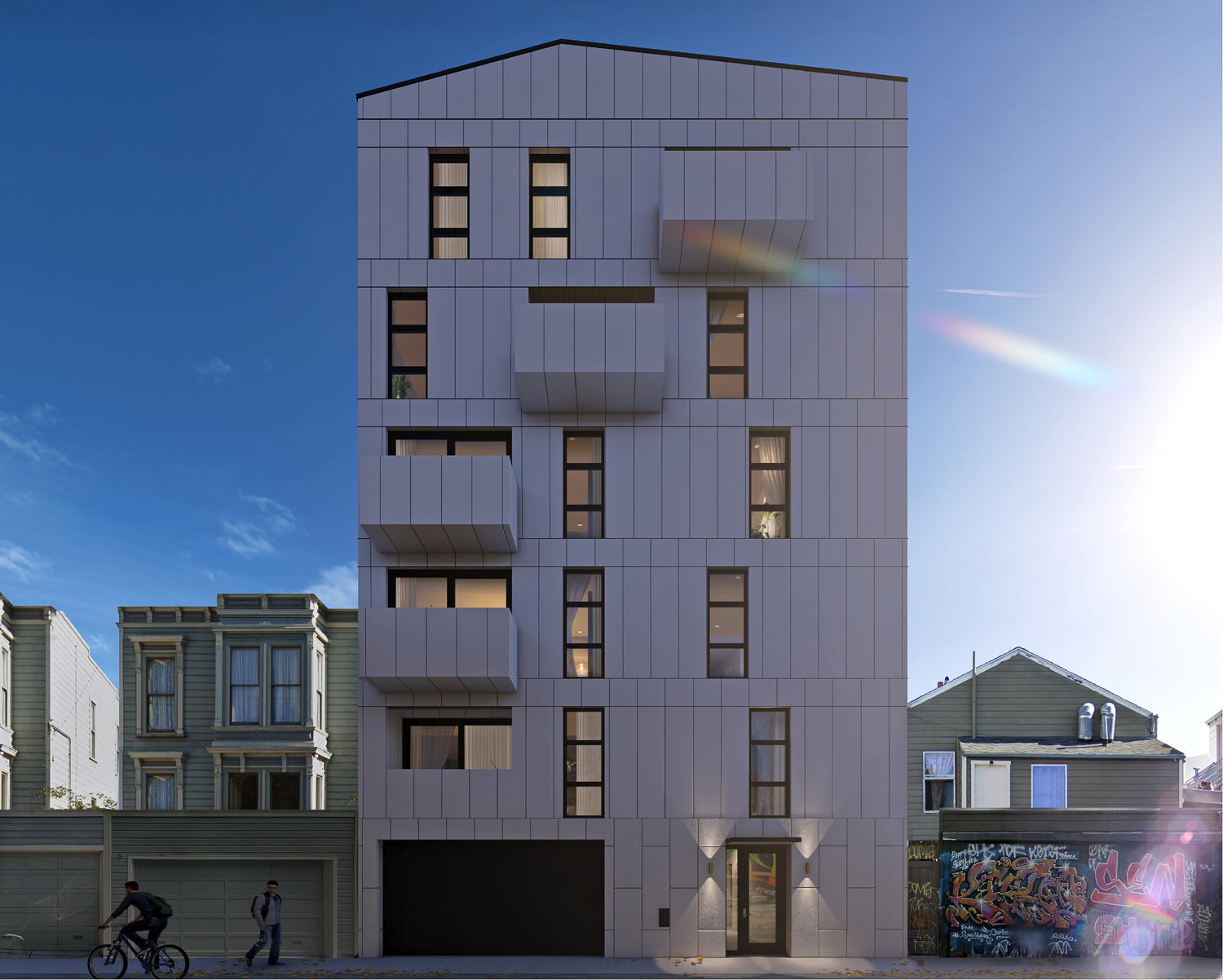
1474 South Van Ness Avenue rear view, rendering by RG Architecture
The six-story complex is expected to yield around 15,360 square feet, including 13,880 square feet for housing and 1,480 square feet for the four-car garage. Additional space will be provided for nine bicycles. Residents will benefit from 1,870 square feet of usable open space. One unit will be dedicated as affordable to a very low-income household. Apartment types vary with five one-bedrooms, a two-bedroom, two three-bedrooms, and a four-bedroom apartment.
Details have not changed for the overall design by RG Architecture. The historic building will be expanded with a charcoal-black fiber-cement-clad addition and horizontal lap-siding boards. The six-story backyard has offset white fiber cement panels and wood soffits under private balconies.
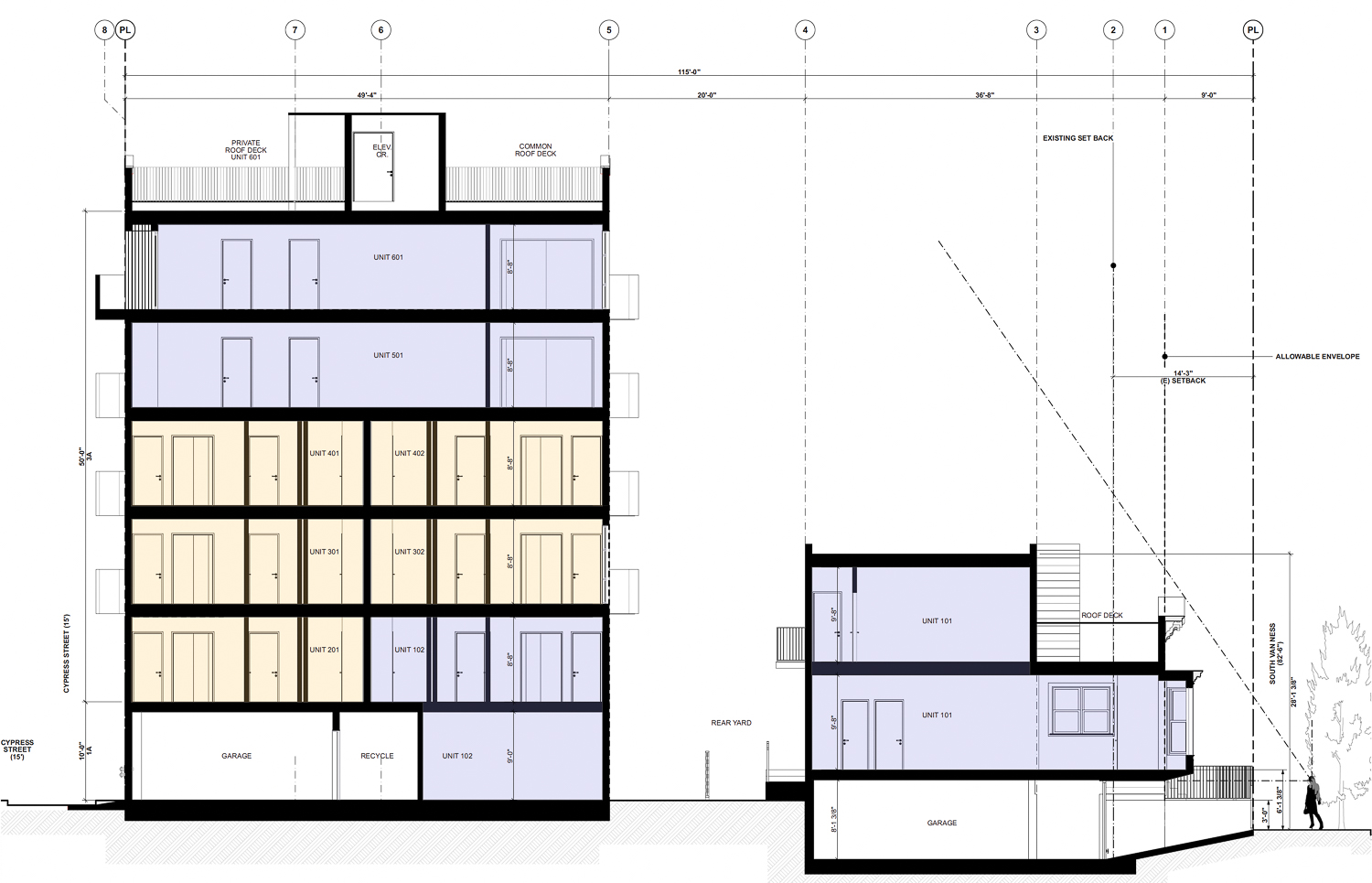
1474 South Van Ness Avenue vertical cross-section, illustration by RG Architecture
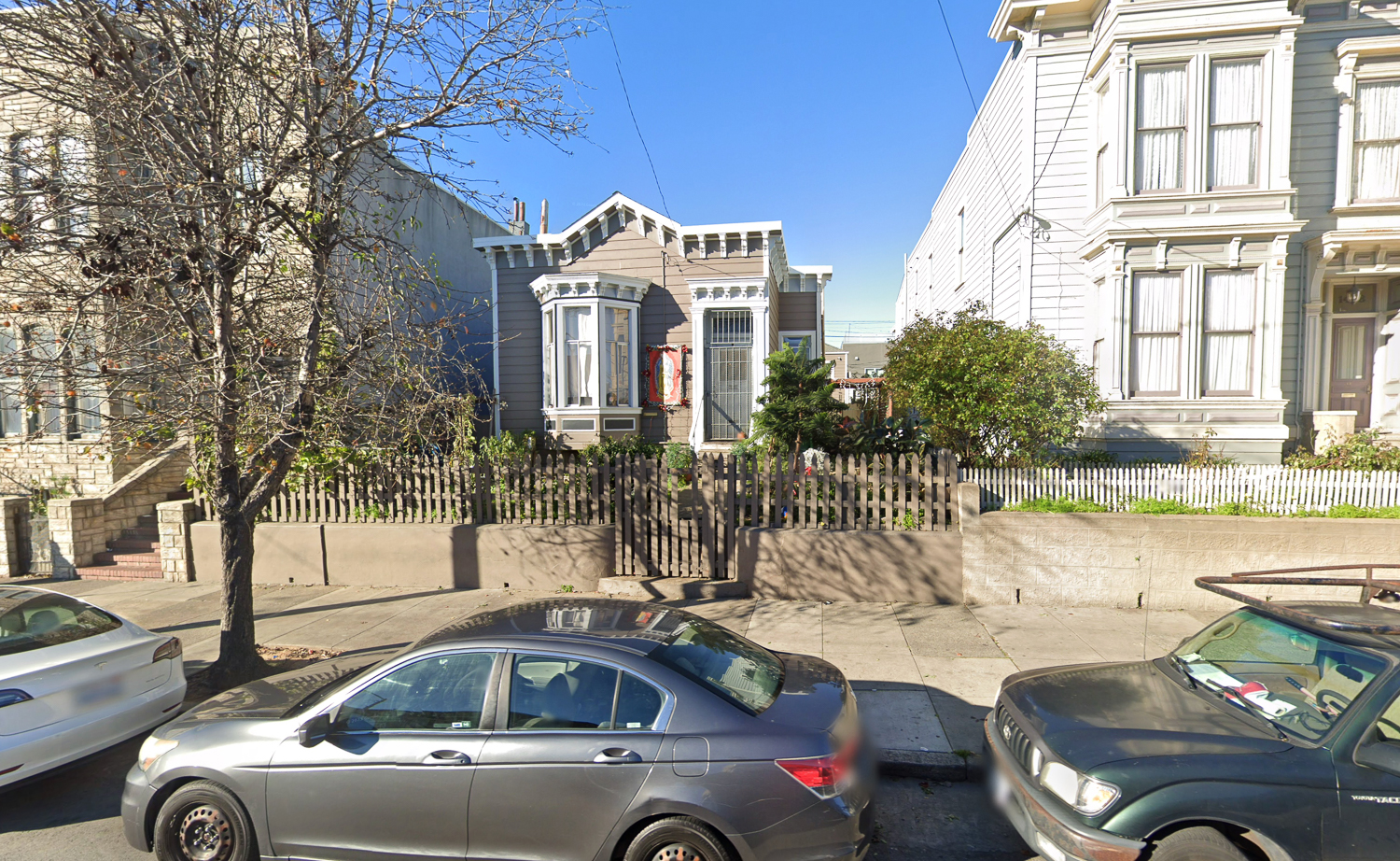
1474 South Van Ness Avenue, image via Google Street View
The property is located along the southern end of South Van Ness between 25th and 26th Street. The site is just a block away from the retail and transit thoroughfare Mission Street.
City records provide no information about previous sales. The estimated cost and timeline for construction have yet to be shared.
Subscribe to YIMBY’s daily e-mail
Follow YIMBYgram for real-time photo updates
Like YIMBY on Facebook
Follow YIMBY’s Twitter for the latest in YIMBYnews

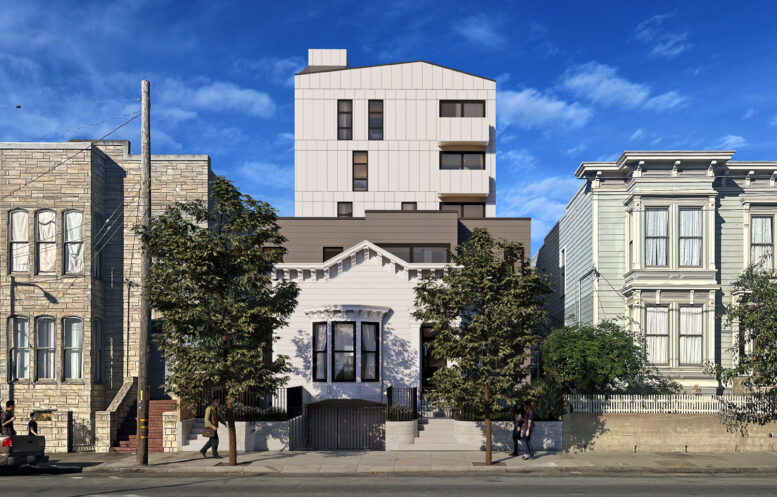




Good. San Francisco should not have ANY historic buildings in it. We should be Frisco, TX, not San Francisco, California.
Is this post sarcasm/humor? If not, it probably should be removed.
Frisky is in total meltdown mode rn. Sarcasm… probably not.
They really hate the idea of a happy family moving in. It could even be a long-term couple that’s been balancing the small studio apartment and is ready for the next household upgrade.
Frisky, if you hate your neighbors, there are easier ways to spell it out.
Yes, that was sarcasm. And btw, Frisco, Texas has a population of less than 250,000 people and a steady annual population growth rate of almost 7 percent. San Francisco was slowly losing people, even prior to the COVID-19 pandemic.
Looks like some behemoth metal
Box erupting out of grandma’s house.