The Berkeley Design Review Committee is scheduled to review plans for 2442 Haste Street in Southside, Berkeley. The eight-story proposal looks to add 36 units to a narrow lot half a block away from Telegraph Avenue. San Ramon-based 2442 Haste Street LLC is listed as the property owner.
The roughly 90-foot-tall structure is expected to yield around 38,880 square feet for housing. Unit sizes will vary with two one-bedrooms, 14 three-bedrooms, 14 four-bedrooms, and seven five-bedrooms. Of the proposed 38 units, four will be deed-restricted as affordable housing, including two low-income households and two very low-income households. One of the units will be a replacement residence for an existing extremely low-income household.
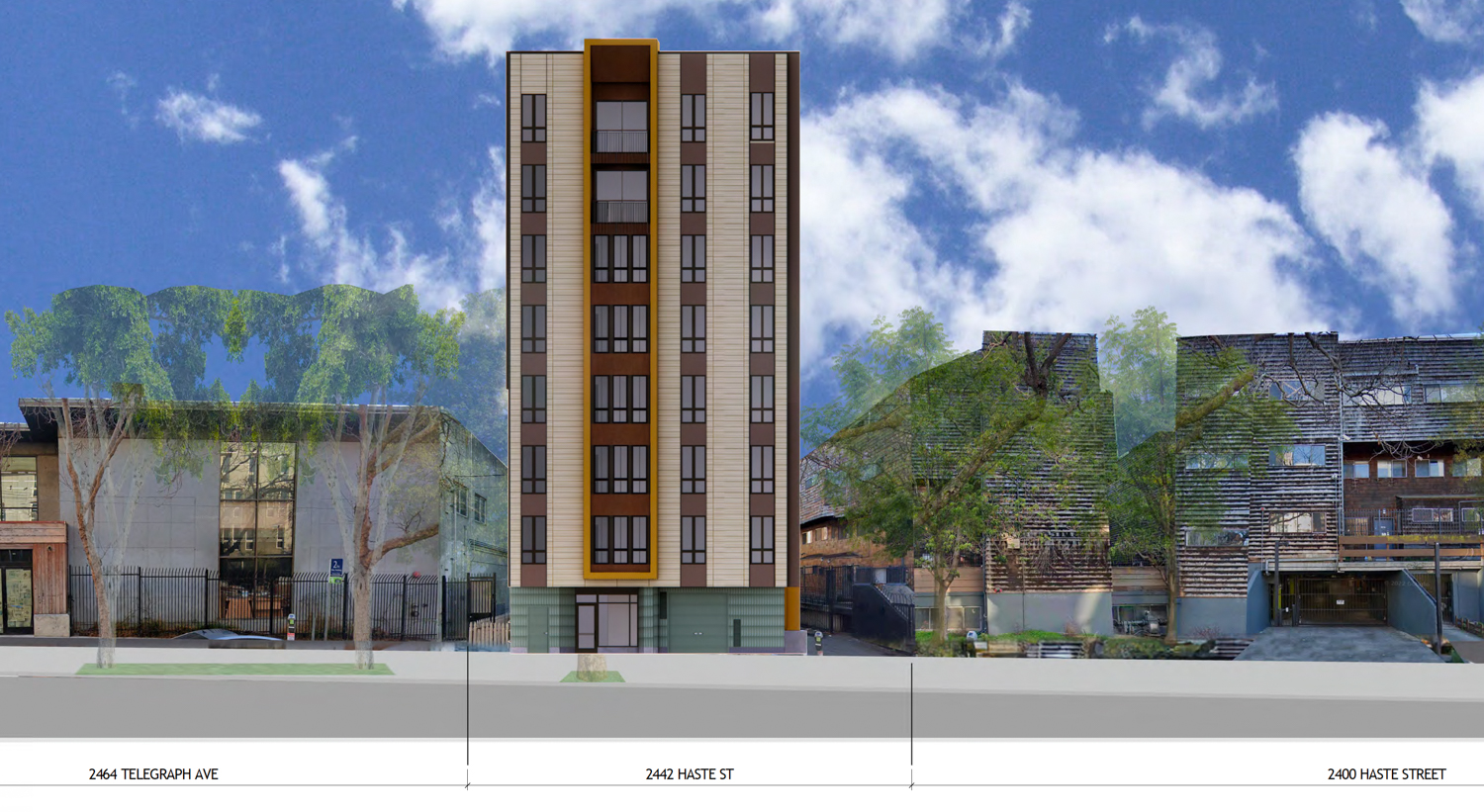
2442 Haste Street street elevation, rendering by Studio KDA
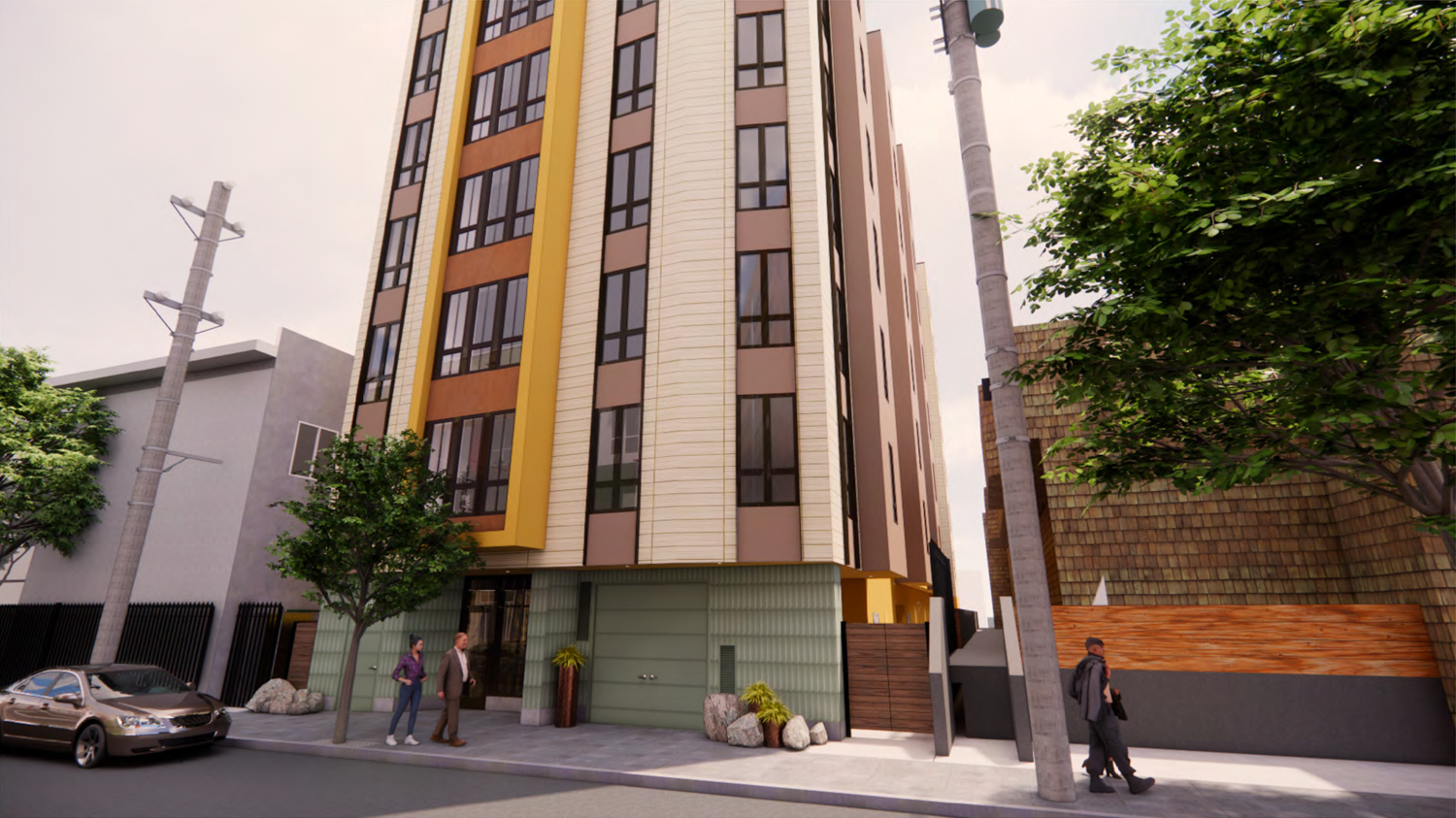
2442 Haste Street lobby and sidewalk activity, rendering by Studio KDA
Studio KDA is responsible for the design. The project team describes the design as “stacked and articulated to meet the program and add detail and interest to the exterior facades. Window groupings emphasize the verticality of the project…” The facade will be clad with cast-in-place concrete, laminate panels, painted stucco, and terracotta tiling.
Demolition will be required for the existing three-story structure, known as the Hutchinson Flats Building. The 121-year-old building exhibits Colonial Revival style design and contains four rent-controlled units.
The property is located along Haste Street between Telegraph Avenue and Dana Street. Residents will be half a block away from the rising new dorm that is replacing People’s Park and several of Southside’s iconic businesses, like the Amoeba Music record store.
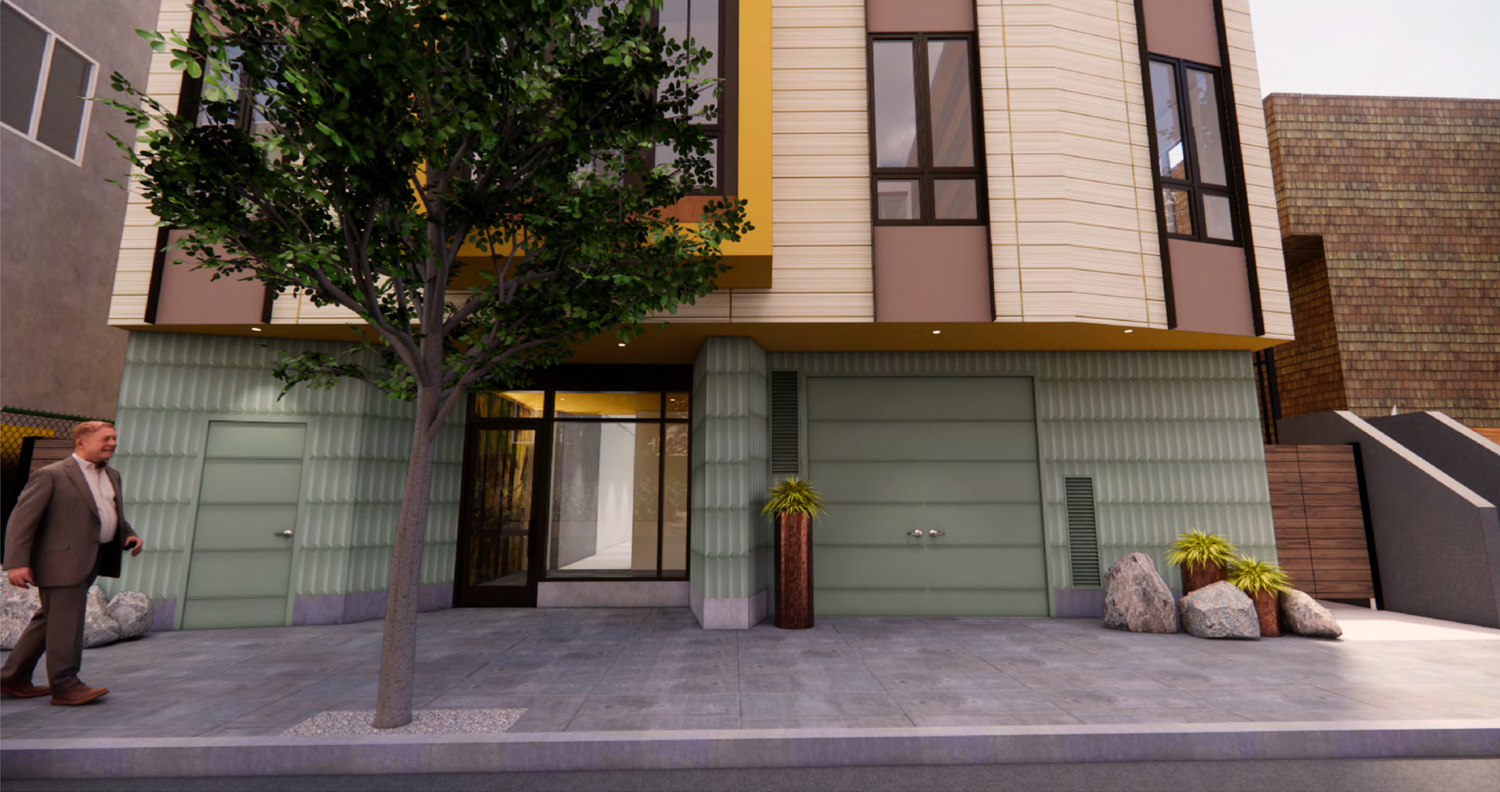
2442 Haste Street lobby entrance, rendering by Studio KDA
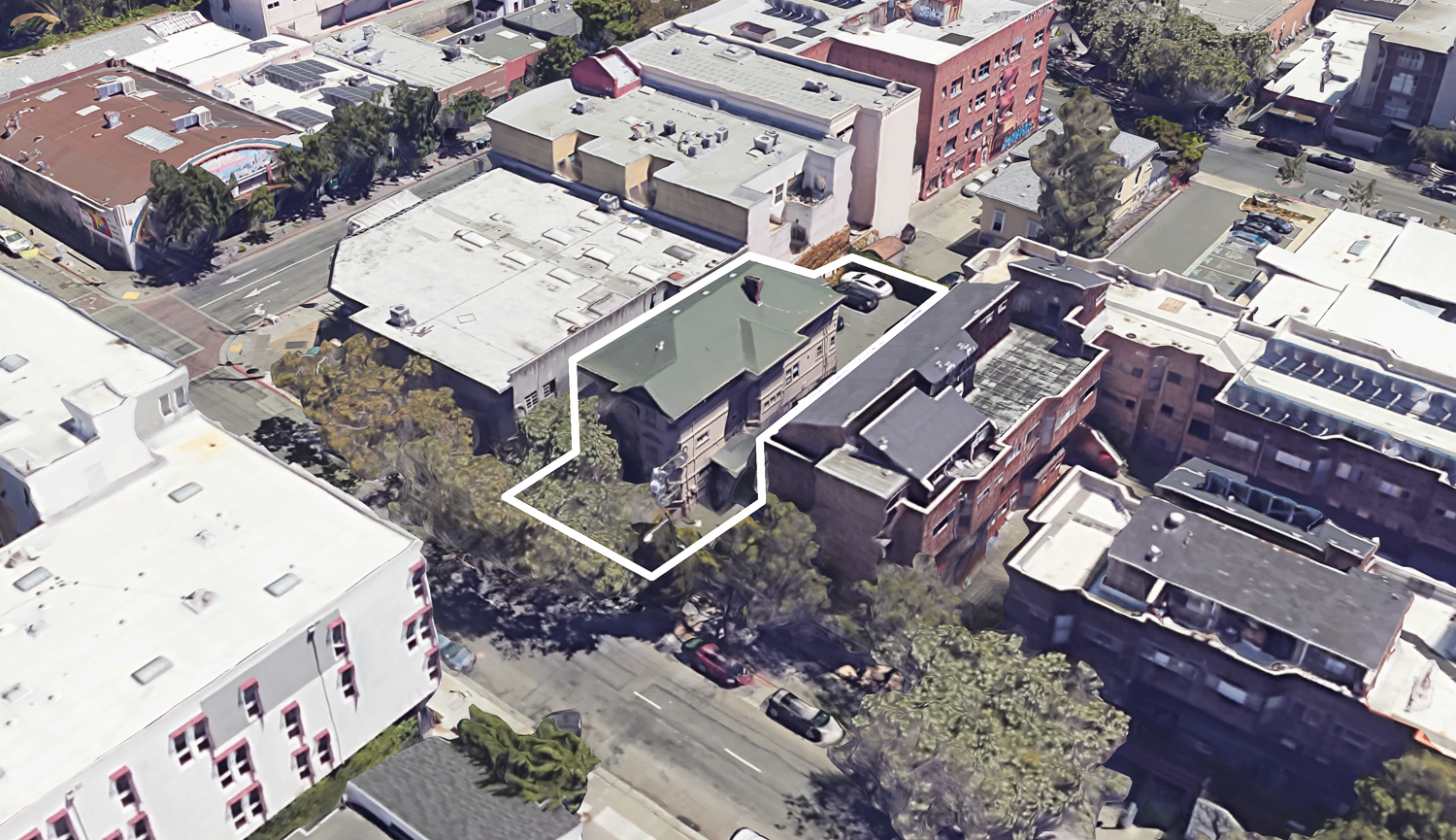
2442 Haste Street, image by Google Satellite
The estimated cost and timeline for construction have yet to be shared.
The Berkeley Design Review Committee meeting is scheduled to start tomorrow, Thursday, June 19th, starting at 6:30 PM. The event will be held in person at the North Berkeley Senior Center. For more information about how to attend and participate, visit the meeting agenda here.
Subscribe to YIMBY’s daily e-mail
Follow YIMBYgram for real-time photo updates
Like YIMBY on Facebook
Follow YIMBY’s Twitter for the latest in YIMBYnews

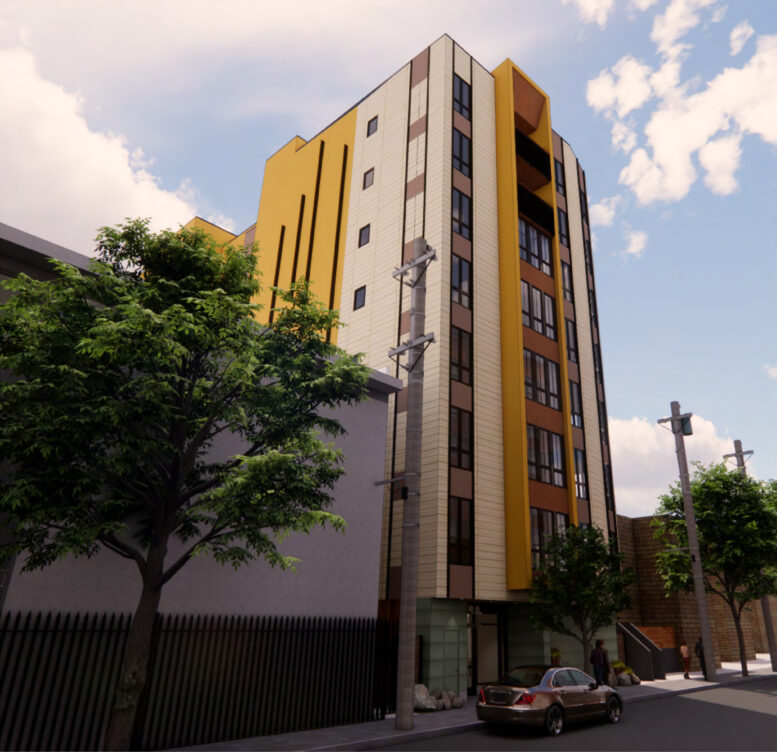




I like these narrow slender buildings. Help build density while not creating super blocks of ugly 5 over 1’s that deteriorate the pattern of the urban fabric. Helps make up for the design lacking.
Reminds me of the apartments in Minato-ku, Tokyo. Only difference is those ones have more balconies and open air staircases which are unfortunately not legal in most of the US. Hopefully that changes.
Agreed. A nice application for a small lot. I’m interested to see when some of these smaller projects that use the new South Side zoning will move forward.
That’s actually a pretty cool building that they want to smash.
Dreadful dated sixties architecture. Street level entrance is hideous. Berkeley deserves better than this.
Oh no!!!😱 I’m DEVASTATED that Hutchinson Flats is being demolished!!! The new building is so much uglier! I’m all for new housing but not at the expense of historic architectural TREASURES like the Hutchinson Flats!! I hope the city of Berkeley comes to their senses before it’s too late!! 😭 😱