New renderings have been revealed for yet another proposed single-family residence in the Oakland Hills. The single-unit structure is to be built at 13193 Skyline Boulevard, Oakland. Ben Tarcher Architects, a Bay Area-based firm operating since 1974, will be responsible for the design.
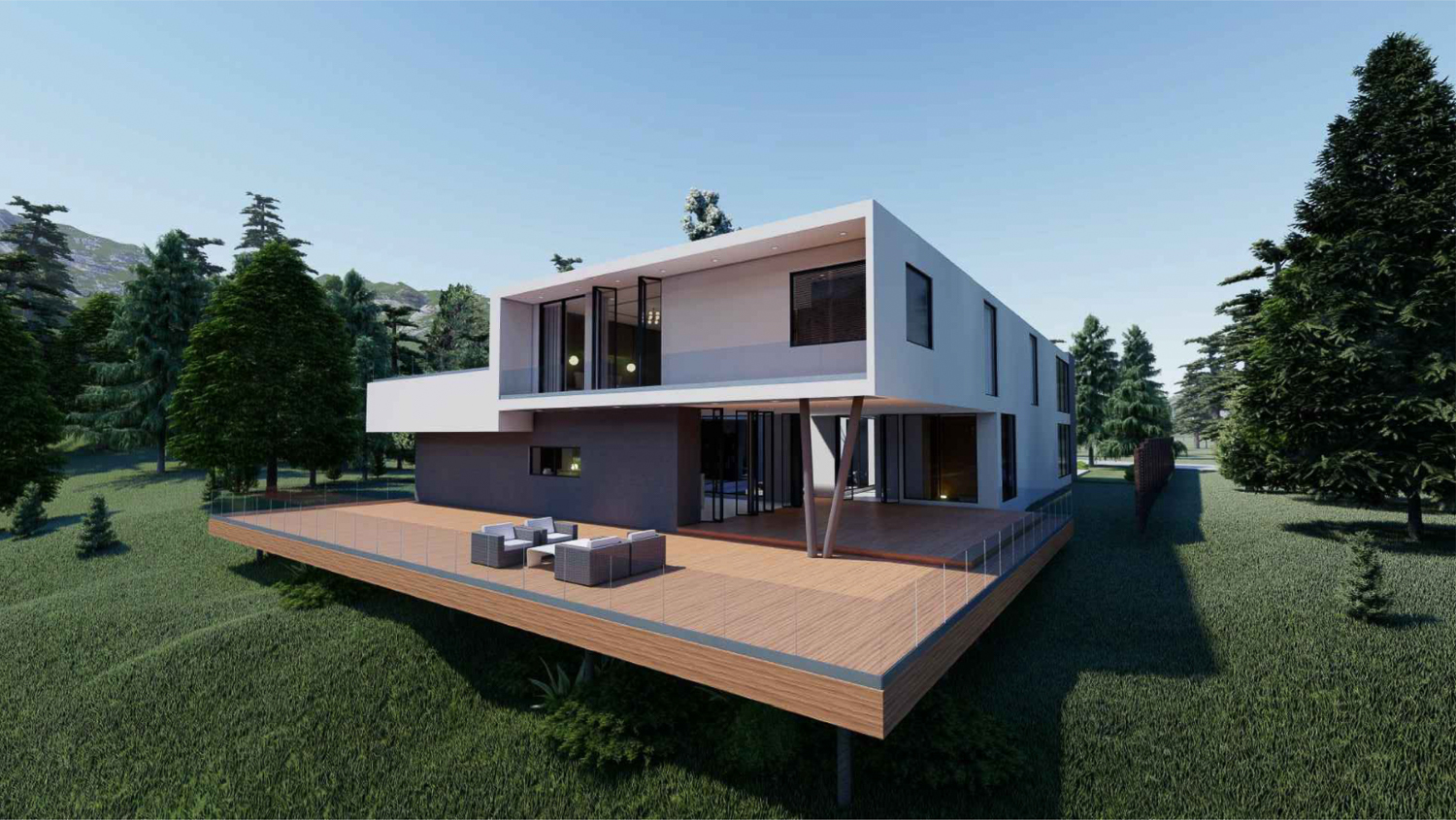
13193 Skyline Boulevard dynamic view of the deck and second-level terrace, rendering by Ben Tarcher Architects
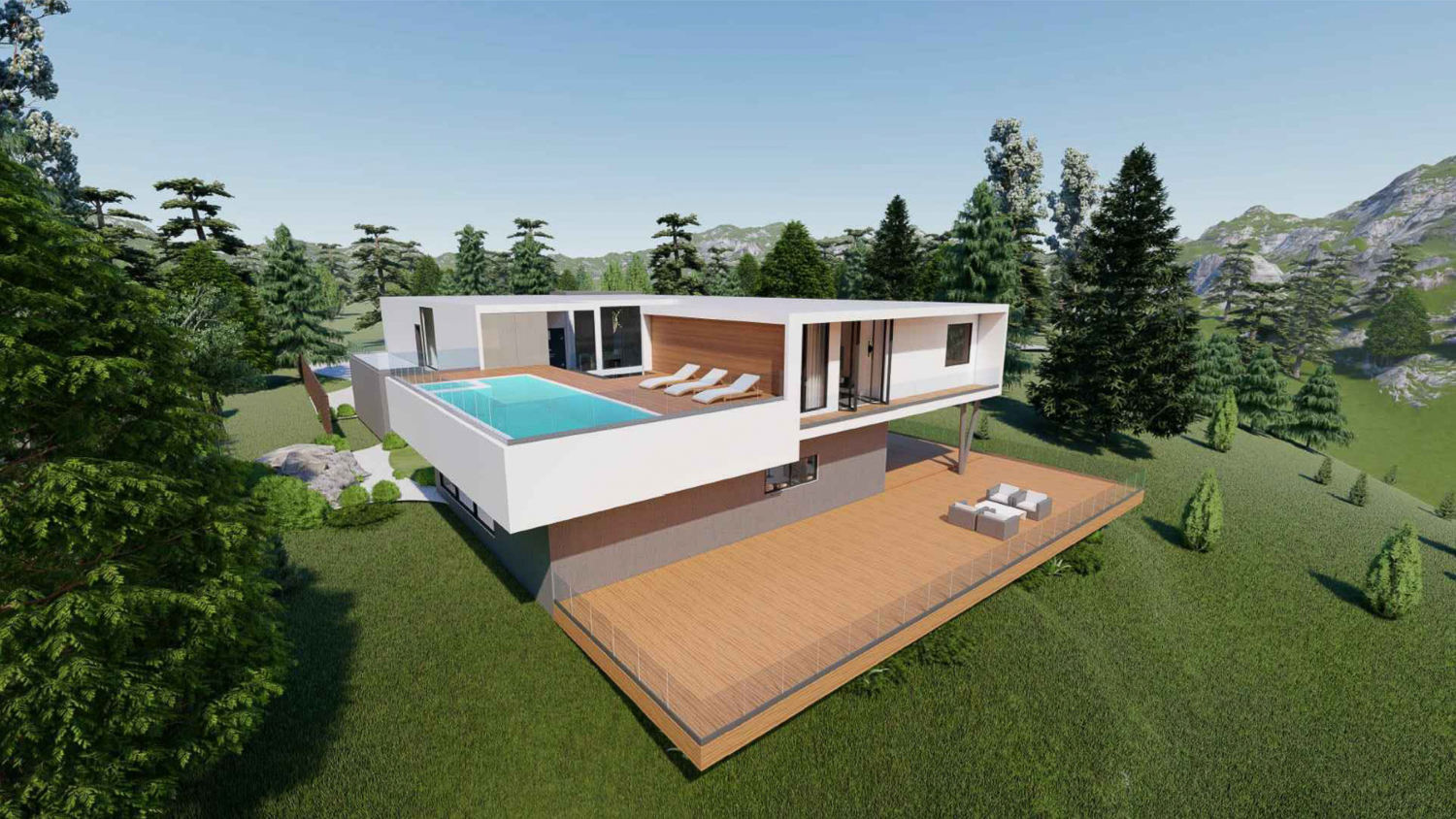
13193 Skyline Boulevard aerial perspective of the rear deck, rendering by Ben Tarcher Architects
The ground level will include a three-car garage, lobby, kitchen and dining room, central courtyard, wooden deck, court, and a karaoke room. The second level will include six bedrooms, a second living room, laundry room, and infinity pool with views over the canyon.
According to the project application, “the design relates to its surrounding area as the lot is large and open… Materials and design are also used to be consistent with and enhance neighborhood characteristics.” As for the specific position, “the location of the structure is intended to match the relatively flat portion of the lot.”
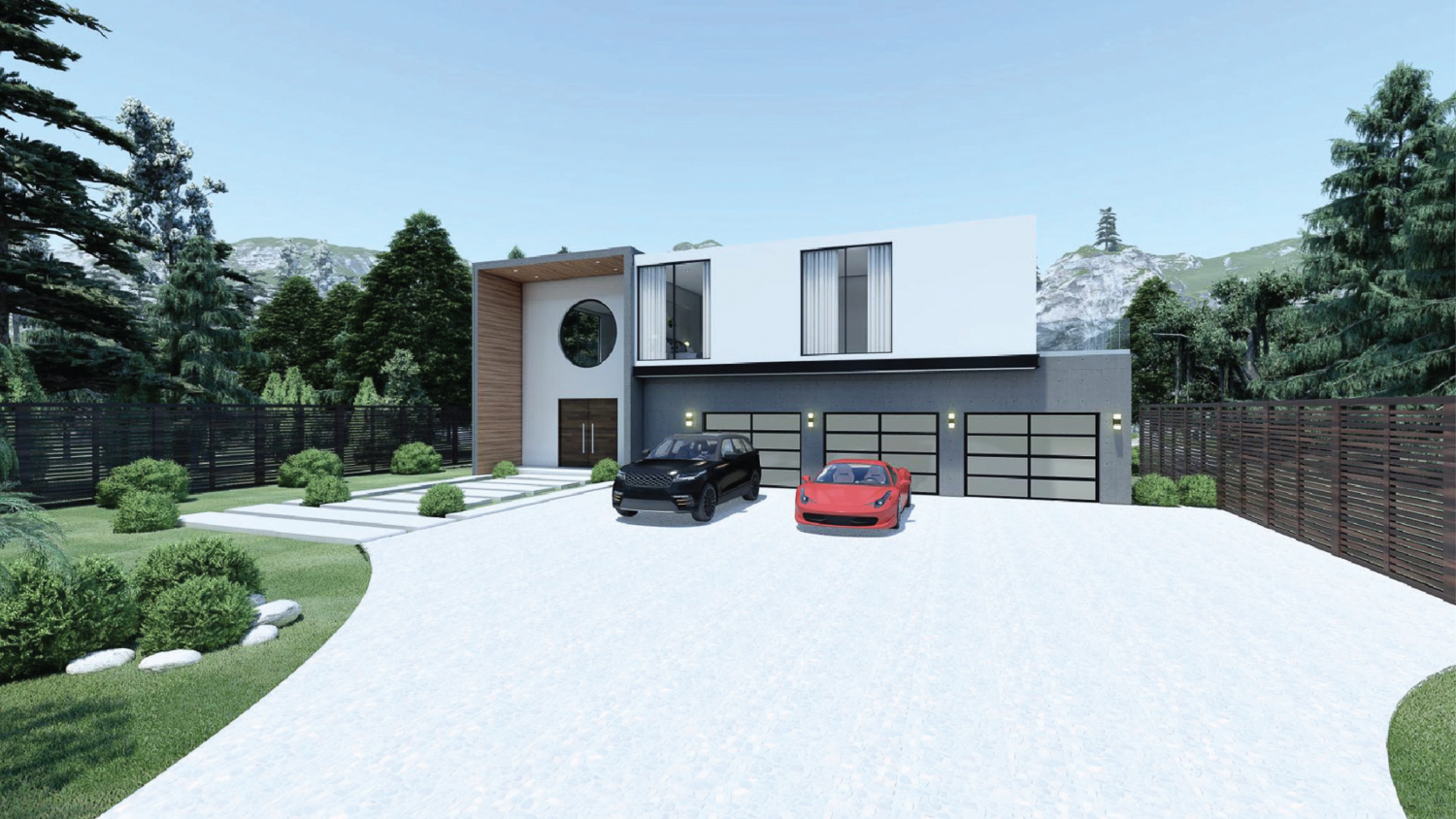
13193 Skyline Boulevard view from the driveway, rendering by Ben Tarcher Architects
A Hayward-based resident, Mr. Chen, is listed as the property owner. Facade materials will include white stucco, exposed concrete, and aluminum frame windows. The property will be built beside a small enclave of existing single-unit structures between Leona Canyon and the Upper San Leandro Reservoir.
The property will be built on a 2.3-acre lot, slightly larger than the 2.2-acre lot at 770 Woolsey Street in San Francisco, where L37 Partners is building 62 townhomes. The two-story structure will yield 6,950 square feet.
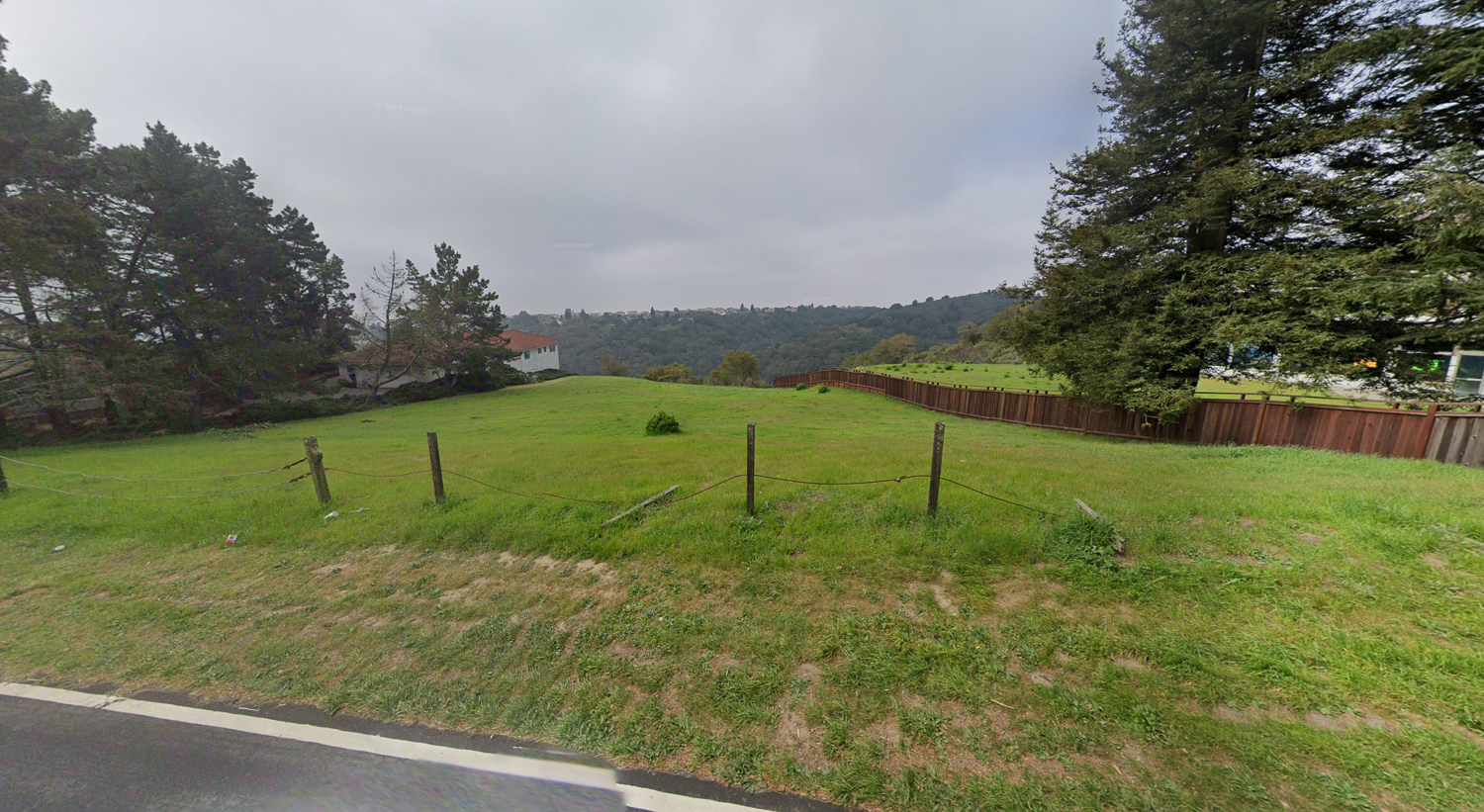
13193 Skyline Boulevard image courtesy Google Street View, rendering by Ben Tarcher Architects
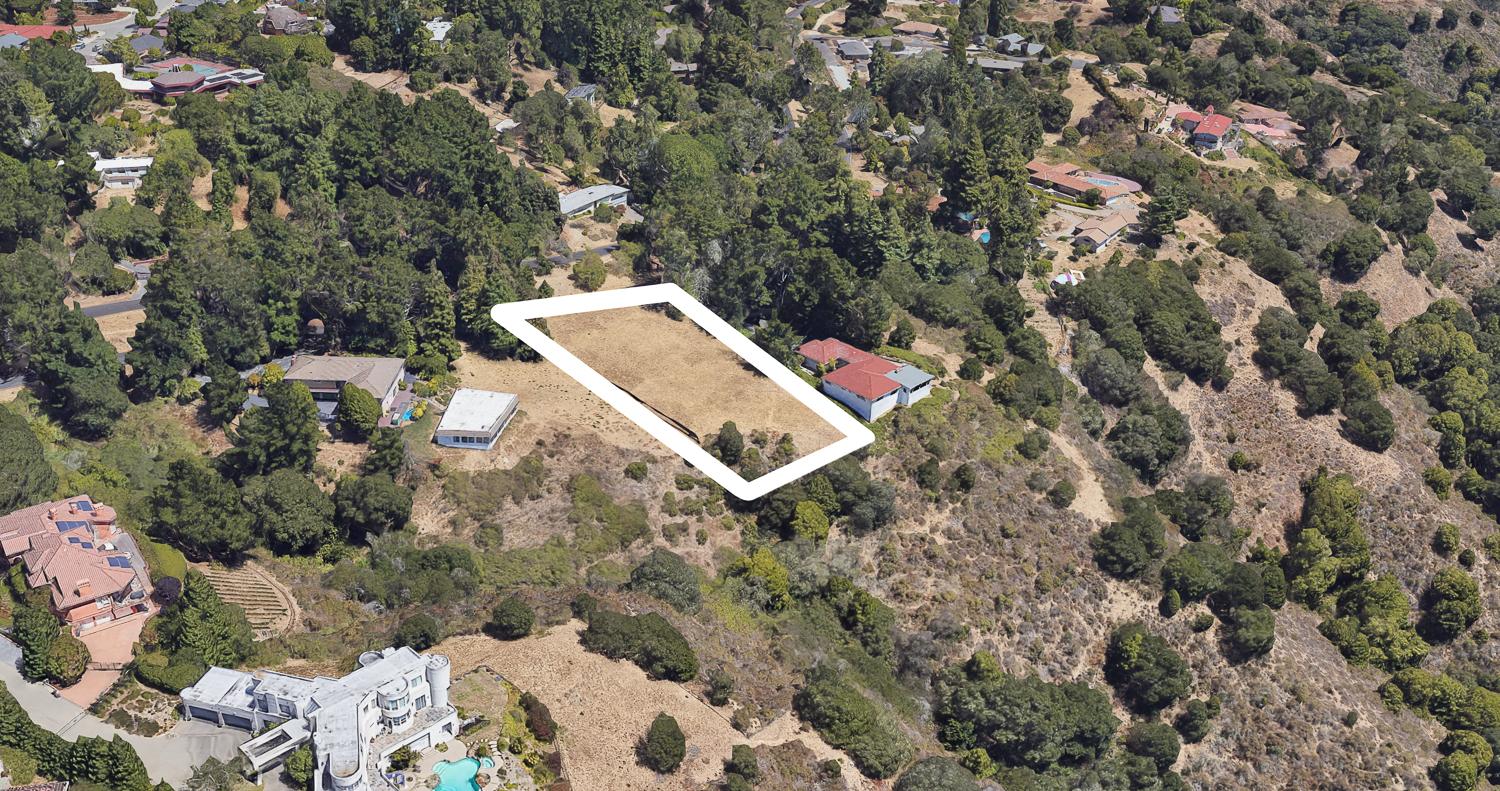
13193 Skyline Boulevard approximately outlined, image courtesy Google Satellite
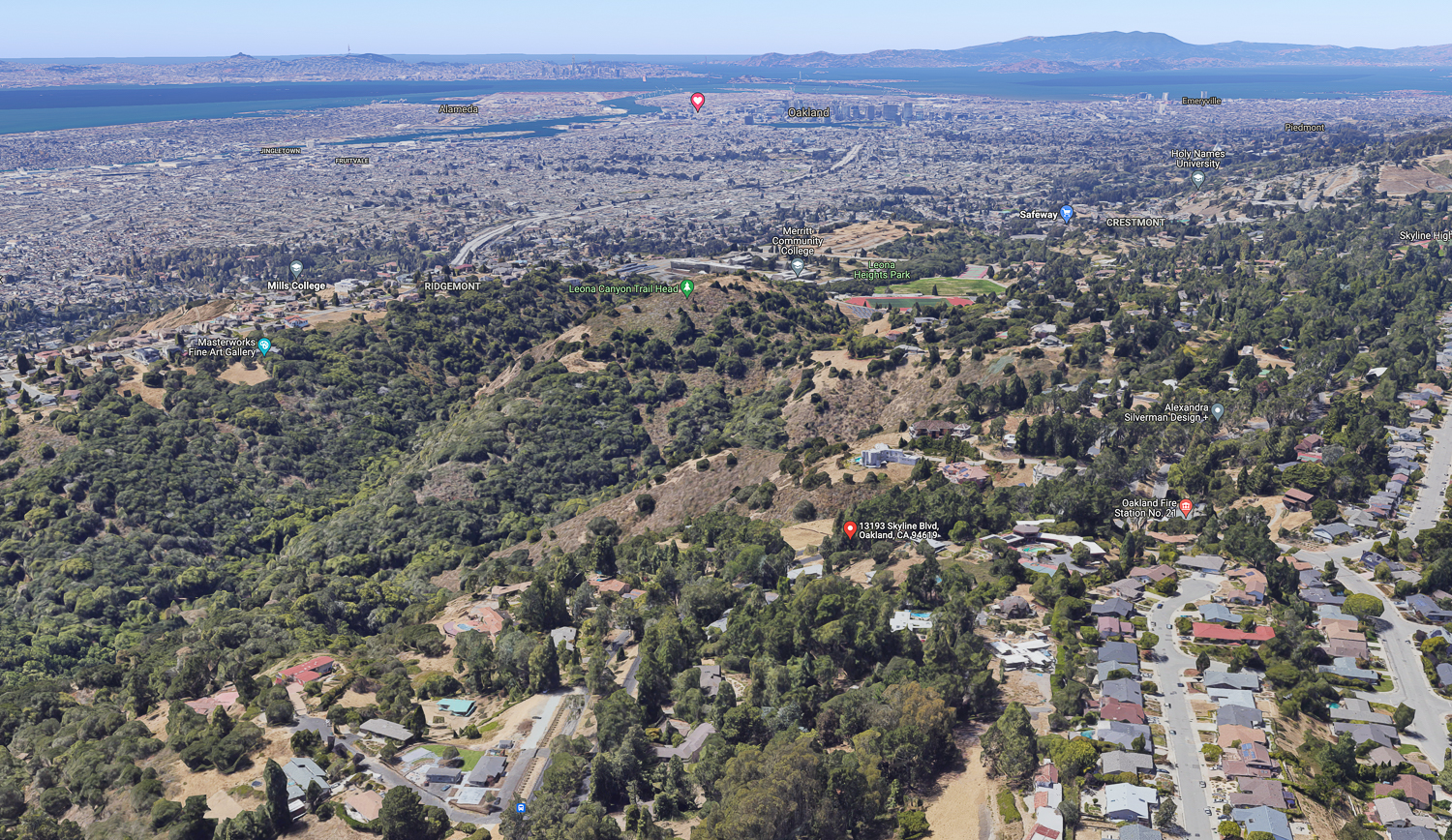
13193 Skyline Boulevard, aerial view with the Bay Area in the background, image via Google Satellite
Coverage of a project on SFYIMBY is not necessarily equivalent to support or promotion. In the case of this and similar proposals, it is unfavorable to see new housing in the Oakland Hills give the risk of wildfires. It is our belief that the best response to the environmental and housing crises is to build in the existing urban environments.
Subscribe to YIMBY’s daily e-mail
Follow YIMBYgram for real-time photo updates
Like YIMBY on Facebook
Follow YIMBY’s Twitter for the latest in YIMBYnews

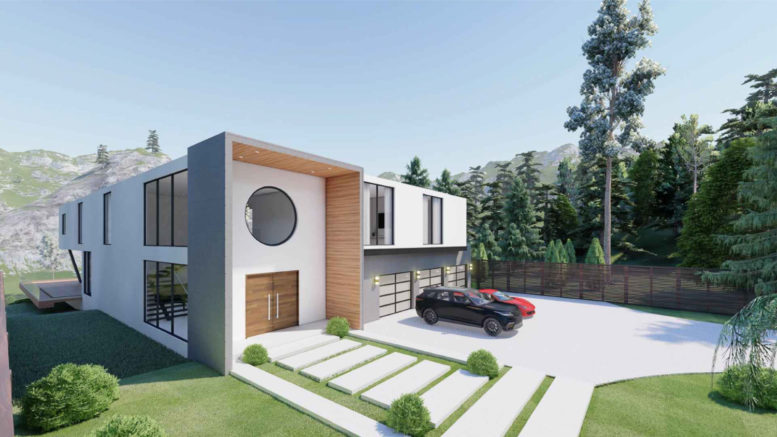
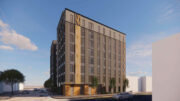
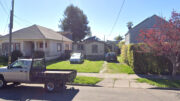
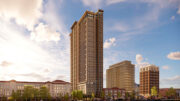
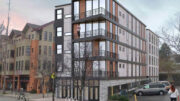
just say NO. For every reason including ignoring the contours of this beautiful property….looks like a 1960’s teardown. Tacky use of materials. Tacky design intent. Just build a garage somewhere in an industrial zone as parking your fancy cars seems to be the highlight of the design.
Beautiful! How many millions?