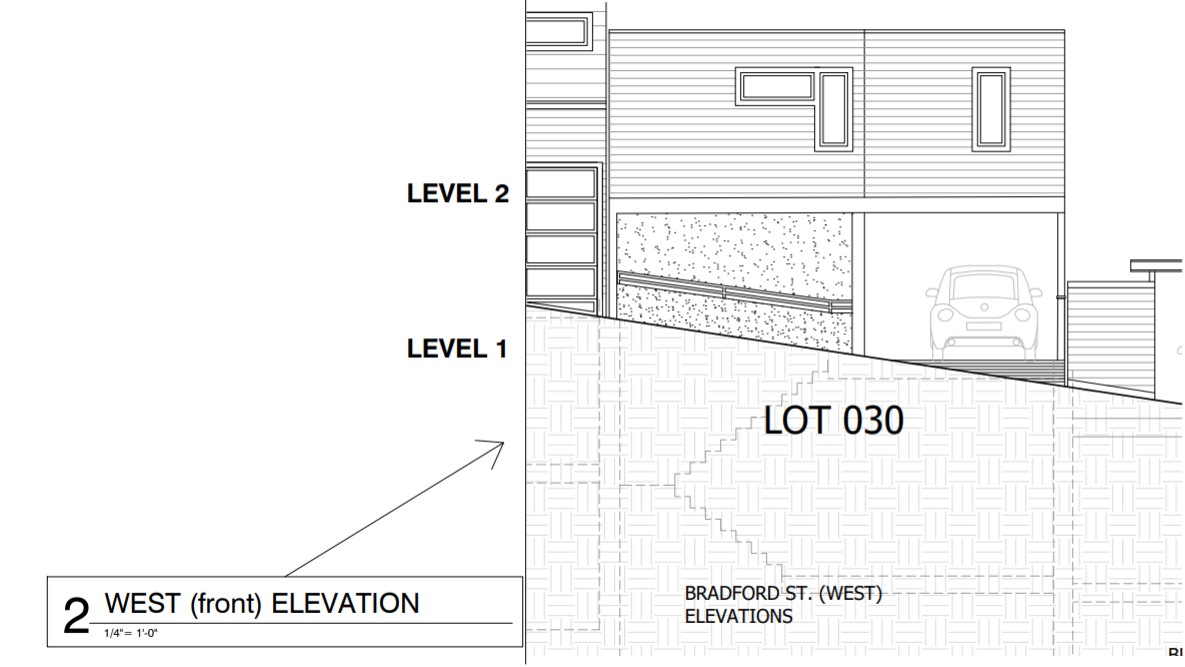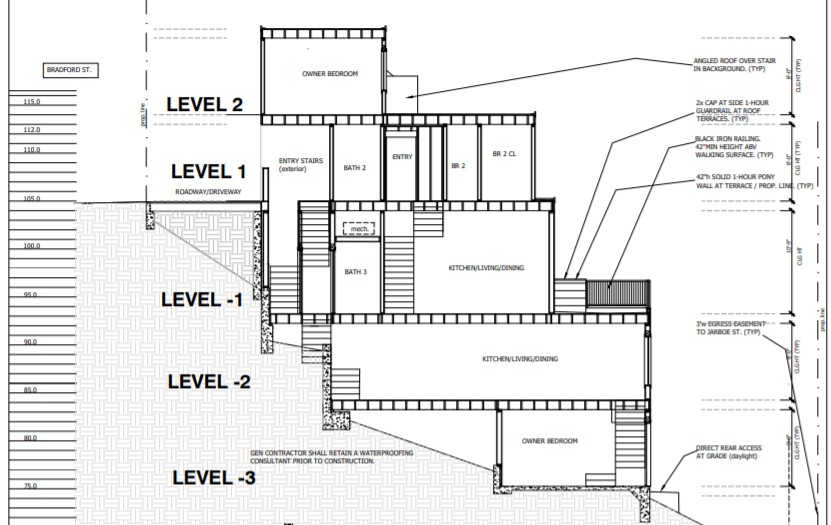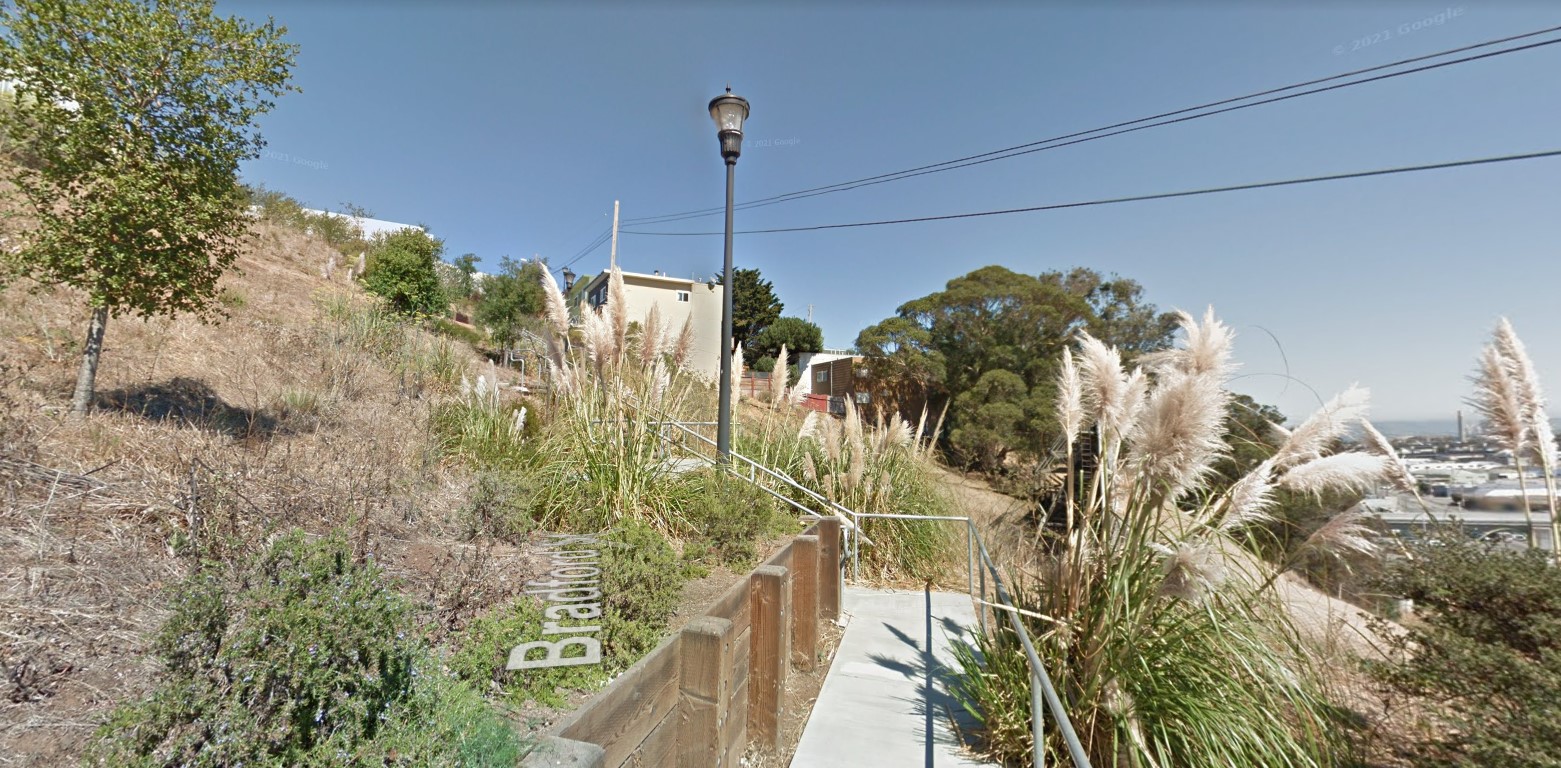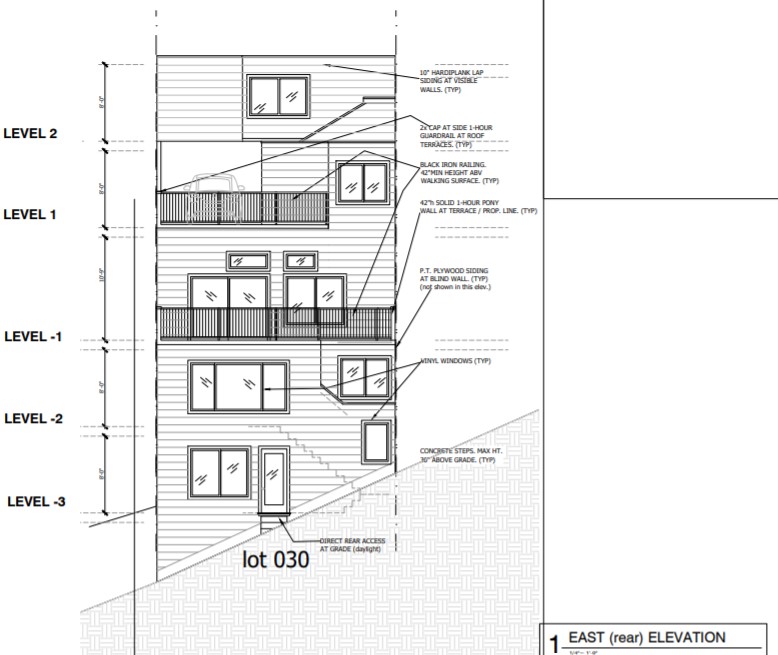A new residential project has been proposed at 309 Bradford Street in Bernal Heights, San Francisco. The project proposal includes the development of a residential building along with some upgrades to the pedestrian easement, pathways, and landscaped areas on the site.
Jarboe and Bradford LLC is the property owner. McMahon Architects is responsible for the design concepts. Yuflux Engineering is also a part of the project team.

309 Bradford Street West Elevation via McMahon Architects

309 Bradford Street Section via McMahon Architects
The project proposes to develop a new two-unit dwelling with two kitchens and six bathrooms. The upper unit will be designed as a two-bedroom apartment and the lower unit will be a three-bedroom apartment. The total residential built-up area spans up to 1,928 square feet.
The property site will have a new pedestrian egress easement and pathways behind all five lots in series. The project will develop new driveway access. Landscaping and open areas are also a part of the project spanning an area of 633 square feet. Parking space measuring 284 square feet will also be developed on the site.

309 Bradford Street via Google Maps
The estimated construction timeline has not been announced yet.
Subscribe to YIMBY’s daily e-mail
Follow YIMBYgram for real-time photo updates
Like YIMBY on Facebook
Follow YIMBY’s Twitter for the latest in YIMBYnews


Good location for housing, possibility eliminate the unnecessary Car housing and make another bedroom.