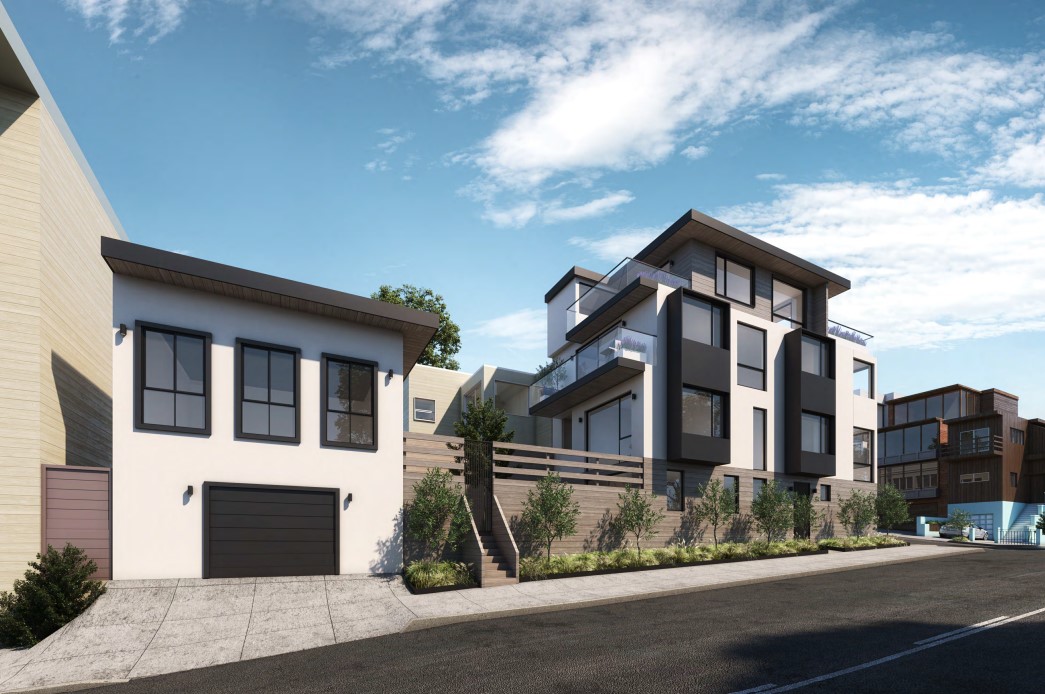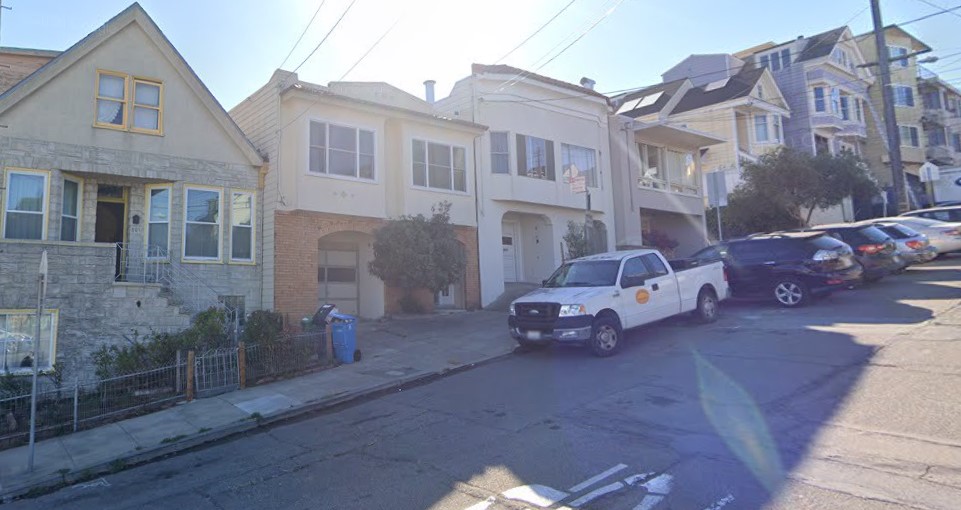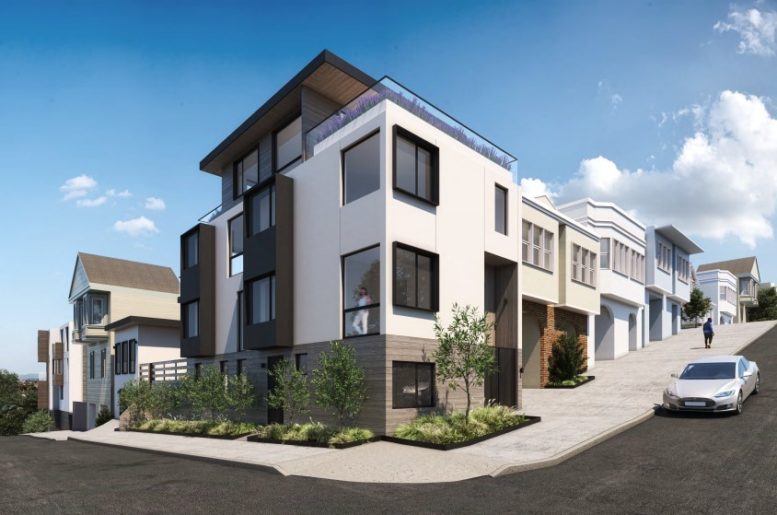A new renovation project has been proposed at 701 Kansas Street in Potrero Hill, San Francisco. The project proposal includes the renovation of partially unoccupied property in distress. Plans call for the development of a two-unit building and an ADU above the onsite garage.
Novo Domus Studio is responsible for the design concepts.

701 Kansas Street View via Novo Domus Studio
The project proposes to renovate the existing structure into a new two-unit main building. A fourth story will be added to the building. The property owner intends to occupy the first-floor unit and put up the second unit as a rental on the ground floor. The project application also requests to keep the third unit as an ADU that is currently over the garage.

701 Kansas Street Site via Google Maps
The proposed design intends to create an appealing facade in keeping with other structures in the neighborhood and to maximize the potential of the site. The project is pending a design review meeting and the estimated construction timeline has not been announced yet.
Subscribe to YIMBY’s daily e-mail
Follow YIMBYgram for real-time photo updates
Like YIMBY on Facebook
Follow YIMBY’s Twitter for the latest in YIMBYnews


Be the first to comment on "Renovation Plans Released For 701 Kansas Street In Potrero Hill, San Francisco"