Concrete is now above street level for the affordable housing tower at 921 Howard Street, across from 5M in SoMa, San Francisco. The project will add 203 new homes close to public transit. The project is being developed by a joint venture with Curtis Development and the Tenderloin Neighborhood Development Corporation.
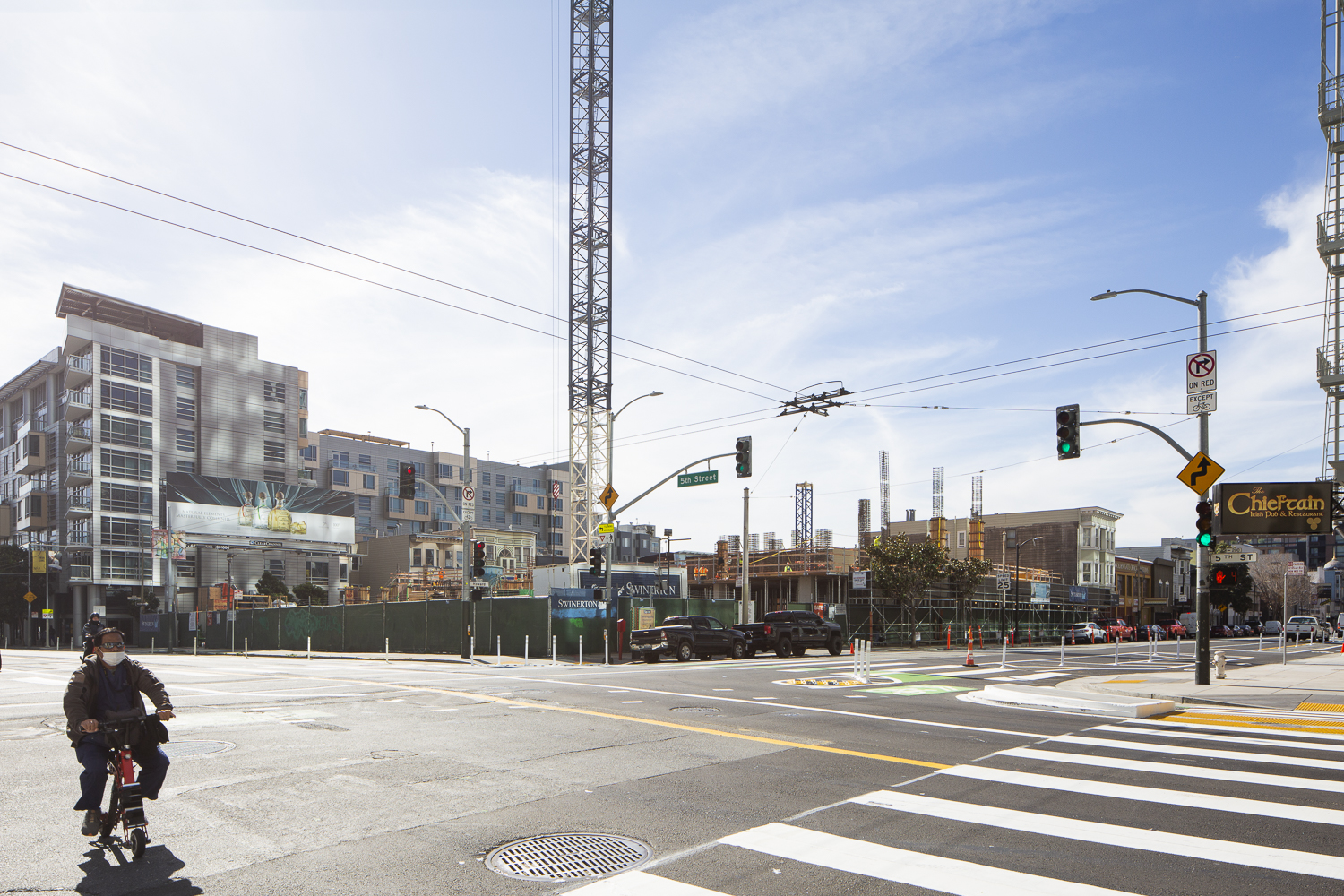
921 Howard Street, image by Andrew Campbell Nelson
The 192-foot tall structure will yield 204,990 square feet, with 1,970 square feet for ground-floor retail and the rest for residential use. Of the 203 units, there will be 15 studios, 84 one-bedrooms, 88 two-bedrooms, and 16 three-bedrooms. 46% will be dedicated to residents earning 50% AMI (Area Median Income), 43% will be for residents earning 70% AMI, and the remaining 11% will be for residents earning 120% AMI. Amenities will be open above the podium, including a landscaped outdoor deck with seating wrapping around three sides of the building.
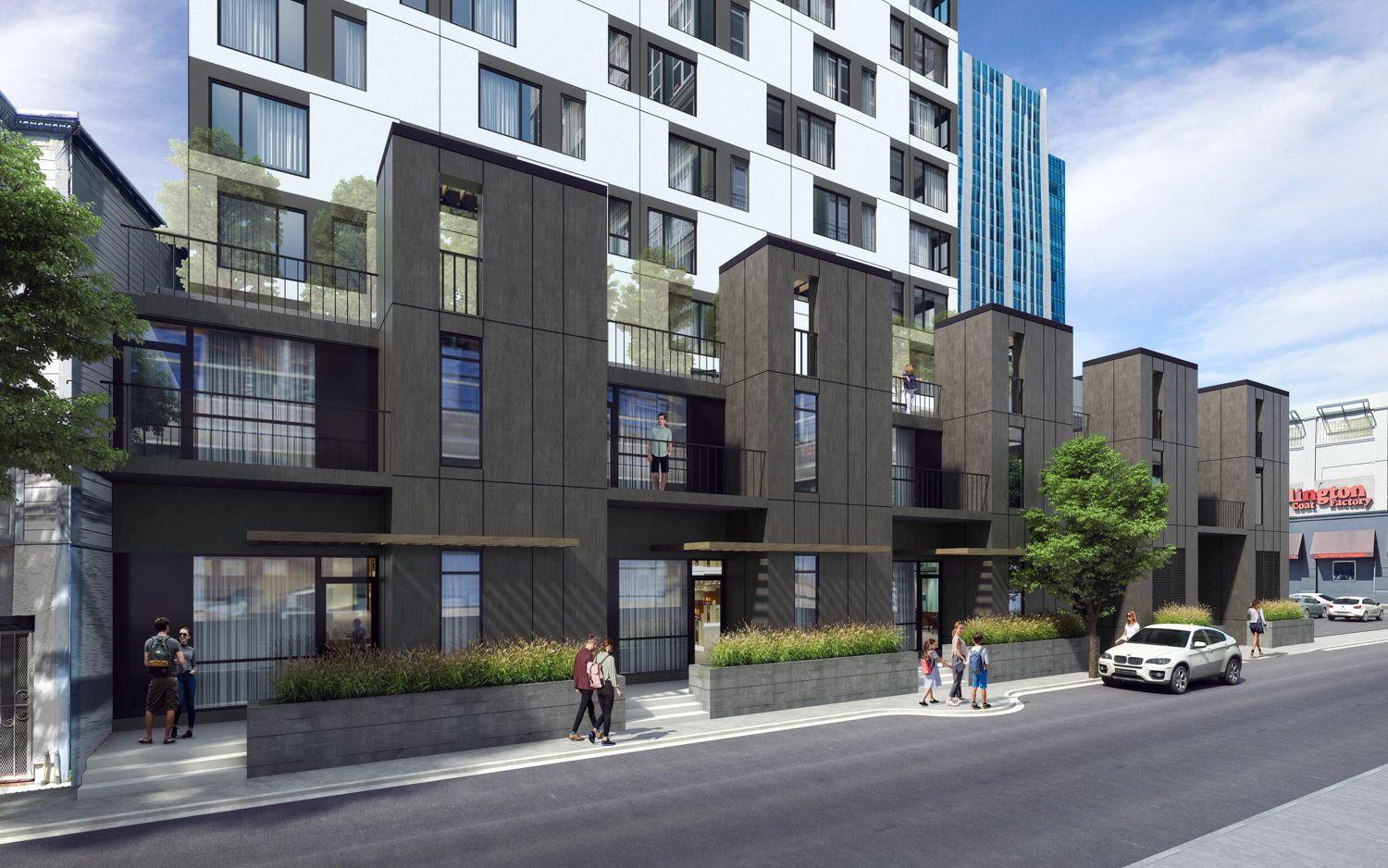
921 Howard Street townhouses, rendering courtesy Perry Architects
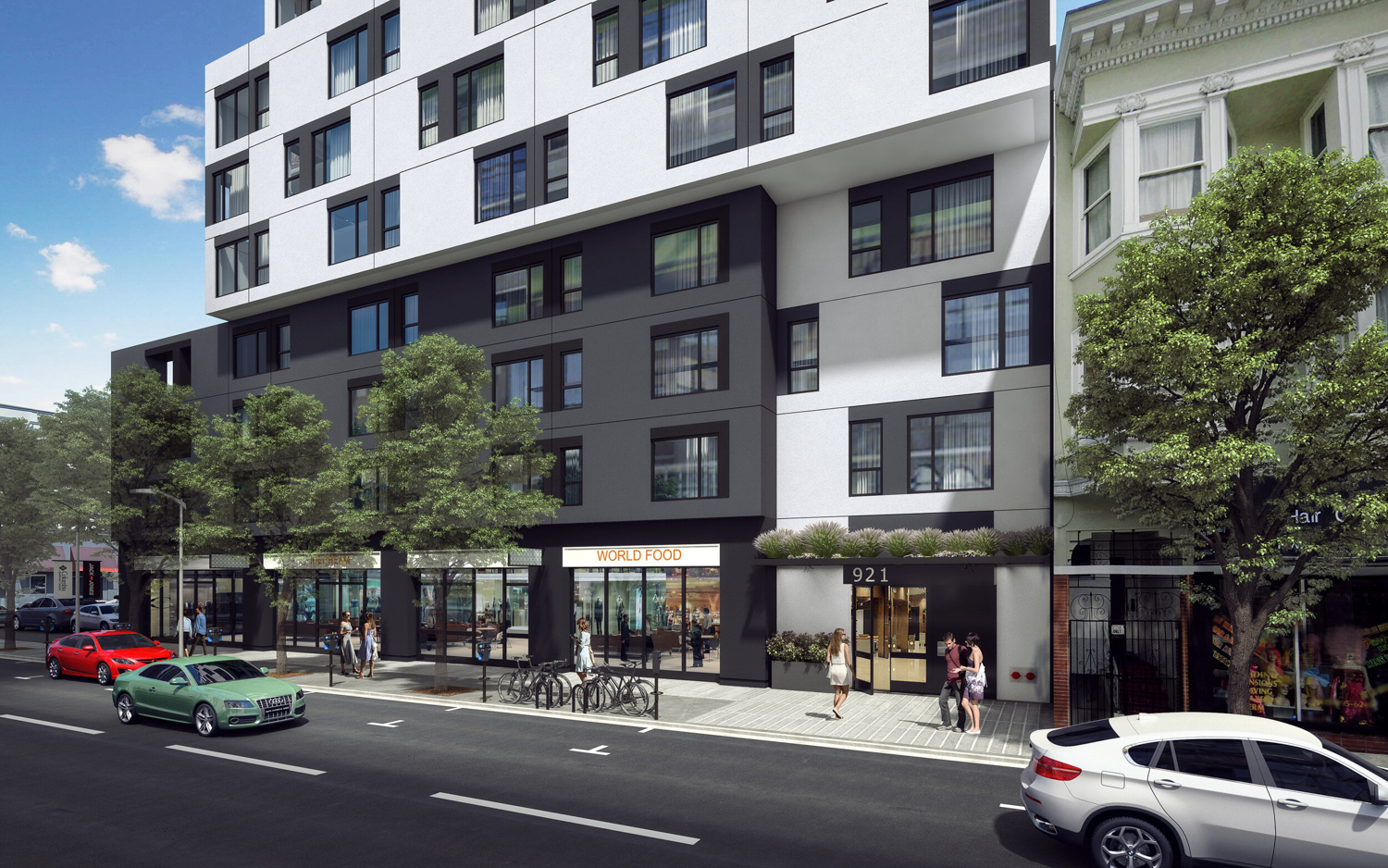
921 Howard Street ground level, rendering courtesy Perry Architects
Perry Architects is responsible for the design. The development will make use of precast concrete panels for the facade, expediting the project timeline. BKF Engineers is the project civil engineer, and Magnusson Klemencic Associates is the structural engineer.
Swinerton is in project’s general contractor. The firm committed to meeting the San Francisco Mayor’s Office of Housing & Community Development requirements of a fifth of the subcontracting amount for Small/Local Businesses.
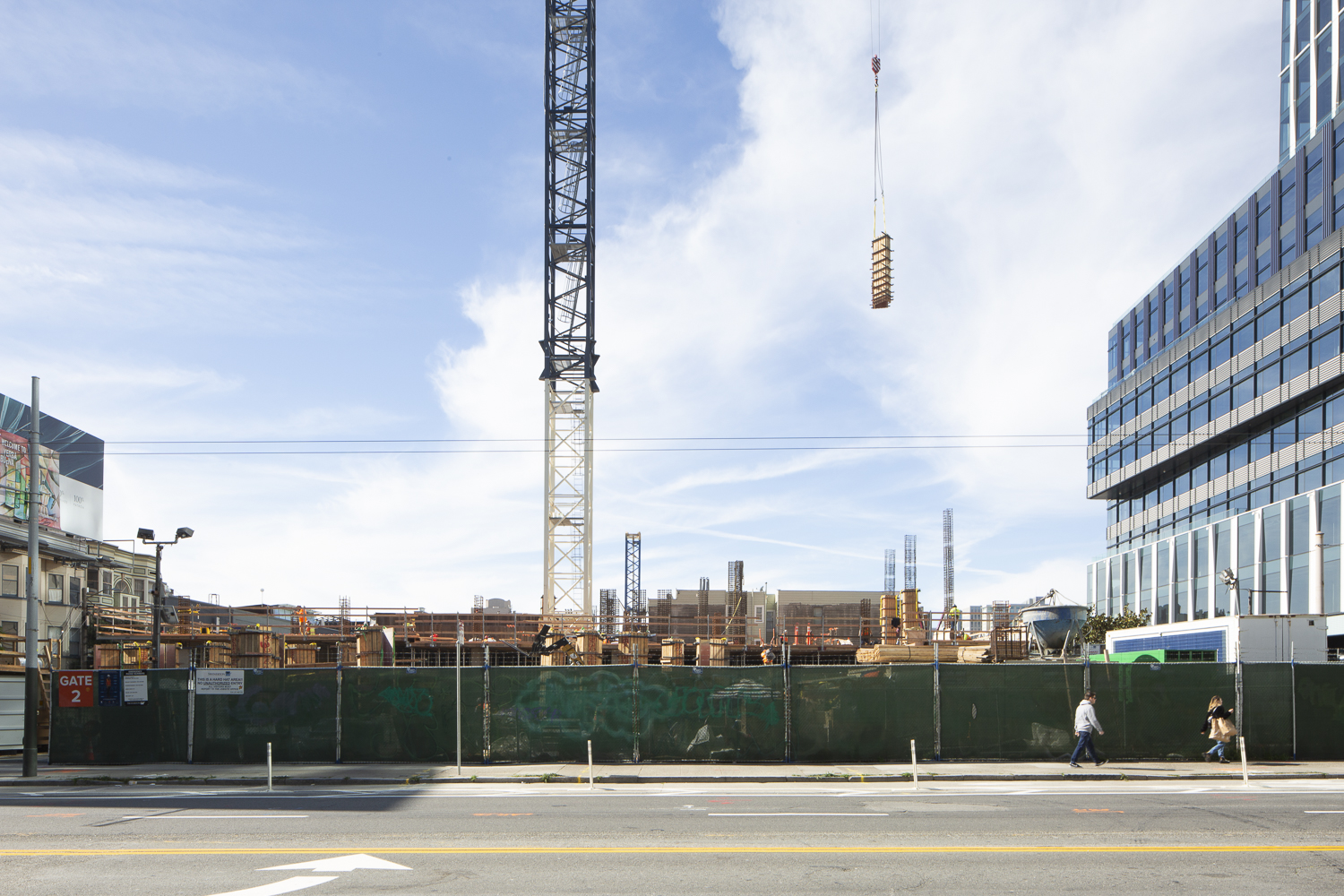
921 Howard Street view from 5th Street, image by Andrew Campbell Nelson
Residents will also benefit from the new public open space, Brookfield’s Parks at 5M, which features a landscaped area, dog run, playground, and POPOS lobbies in 415 Natoma and The George. The Powell Street BART Station is two blocks away, as is the Yerba Buena Gardens and surrounding cultural institutions like the Metreon, Moscone Center, SFMOMA, and The Contemporary Jewish Museum.
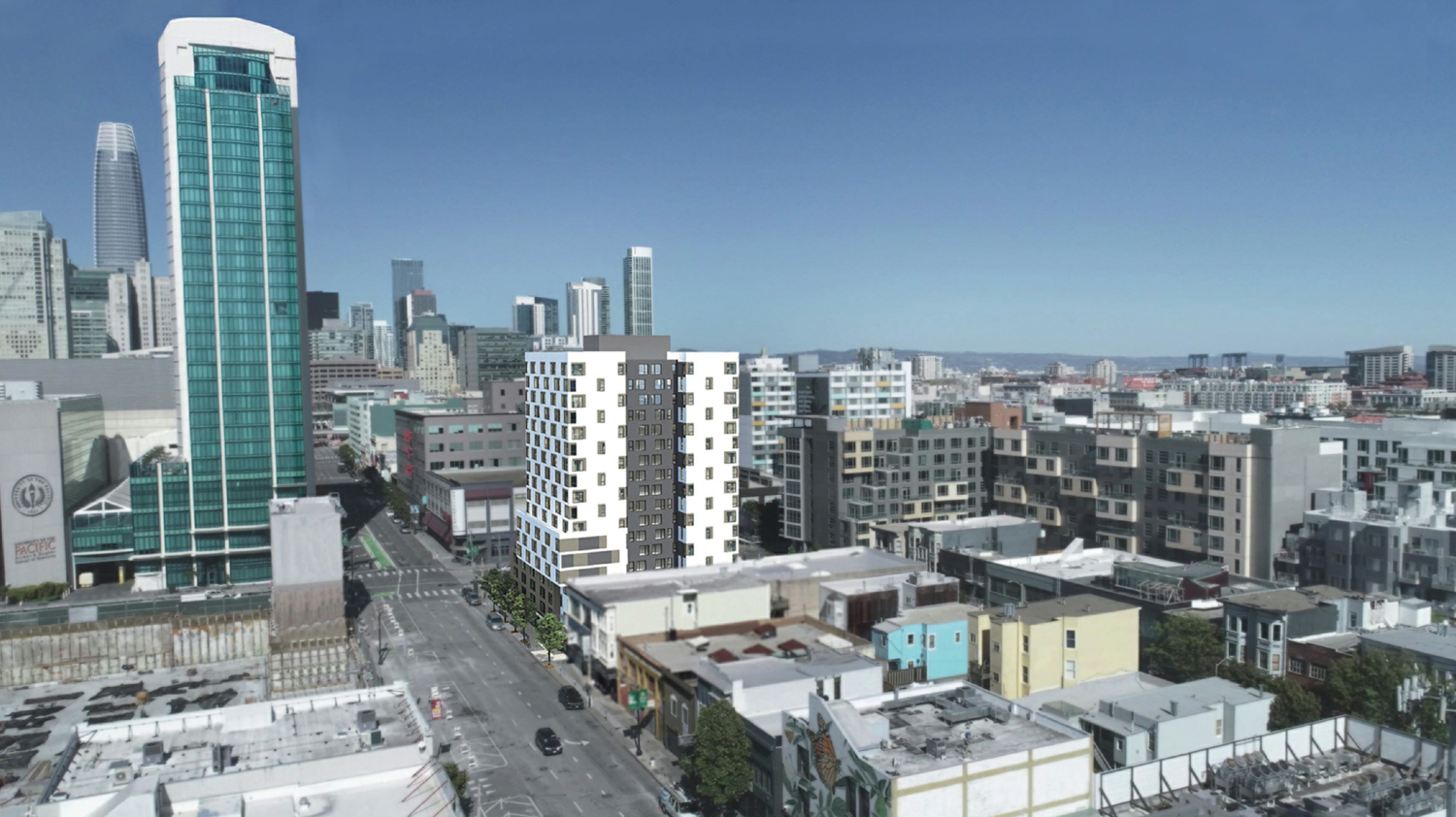
921 Howard Street aerial perspective, rendering courtesy Perry Architects
Construction is estimated to cost $70 million and finish in the Spring of 2023. As concrete rises above ground level, this timeline appears increasingly within reach.
Subscribe to YIMBY’s daily e-mail
Follow YIMBYgram for real-time photo updates
Like YIMBY on Facebook
Follow YIMBY’s Twitter for the latest in YIMBYnews

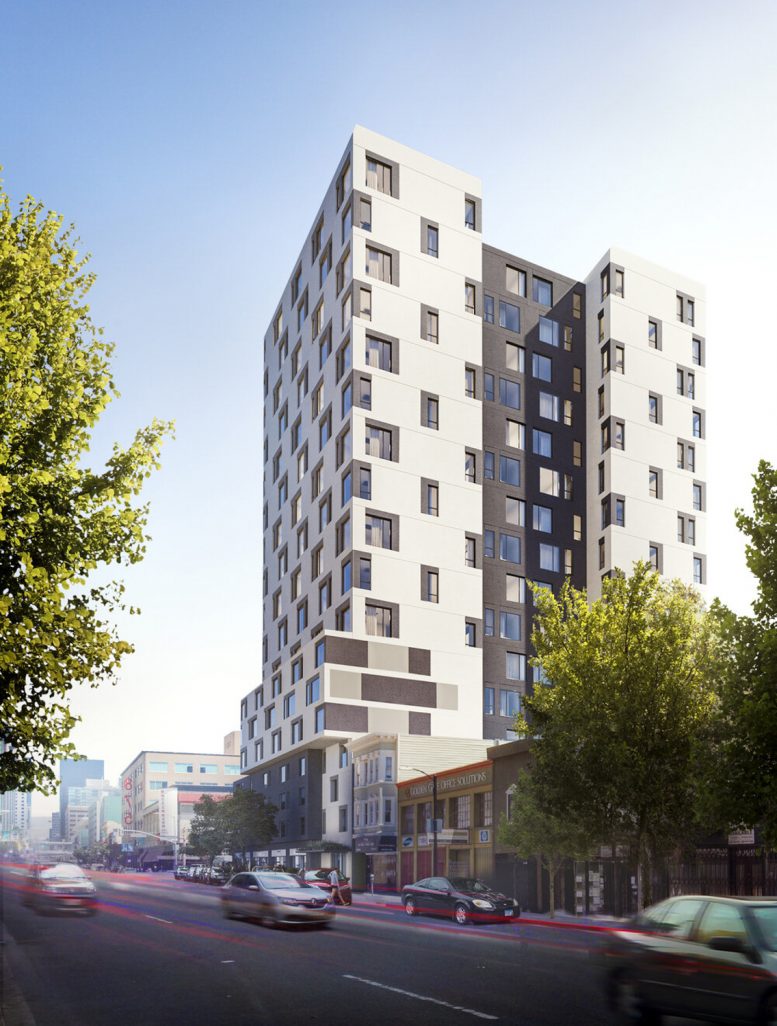




Good location for more housing, possible addition is secured bike parking
Hi, good afternoon. I would like more information about the project.
Hi The building is concrete Or wood.