A new remodelling project has been proposed for a commercial strructure at 2215 Powell Street in North Beach, San Francisco. The project proposal includes the redevelopment of a two-story building to add residential units.
Geiszler Architects is responsible for the design concepts.
The project site is a parcel spanning an area of 3,094 square feet. The project will remodel an exisiting two-story commerical building on the site into a four-story residential building. Two floors of residential space will be added, housing eight units in total. The building will have new plumbing and electric work done along with being a fully sprinkled building, against risks of any fires.
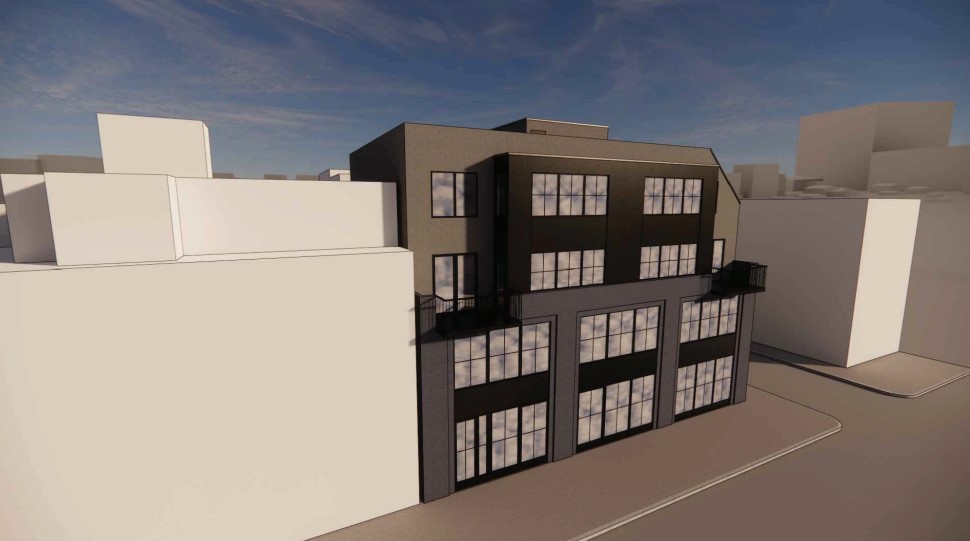
2231 Powell Street East View via Geiszler Architects
The residential units will be offered as a mix of two studios and six one-bedroom apartments. The new construction will yield a total residential built-up area spanning 10,706 square feet. It will also feature a rooftop pent house spanning 317 sqaure feet.
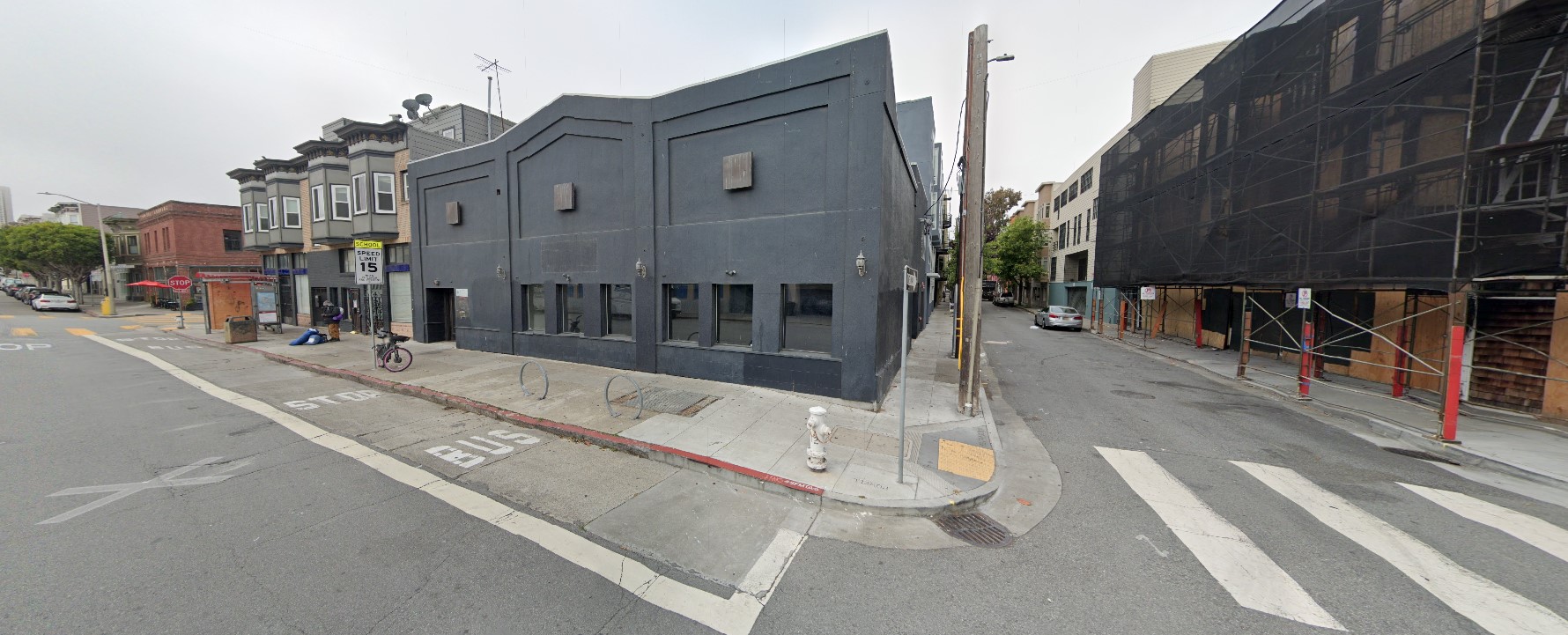
2231 Powell Street Site View via Google Maps
The cost of construction is estimated at $985,000. Project applications have been submitted, however, the estimated construction timeline has not been announced yet.
Subscribe to YIMBY’s daily e-mail
Follow YIMBYgram for real-time photo updates
Like YIMBY on Facebook
Follow YIMBY’s Twitter for the latest in YIMBYnews

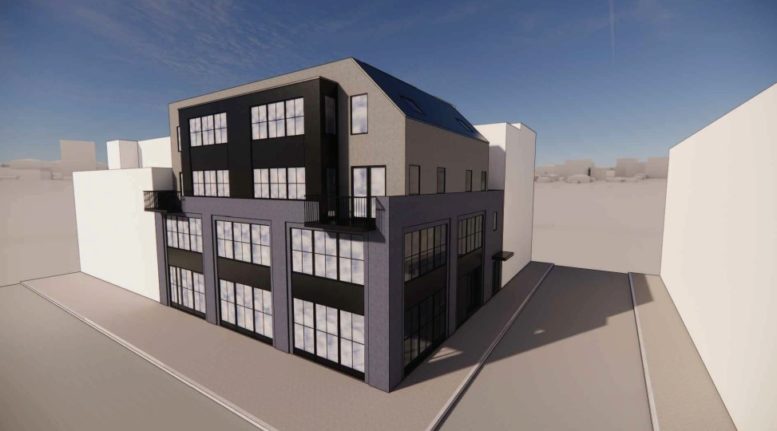

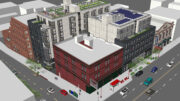
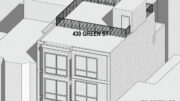
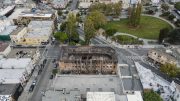
Be the first to comment on "Remodeling Proposed For a Commercial Building At 2215 Powell Street, North Beach, San Francisco"