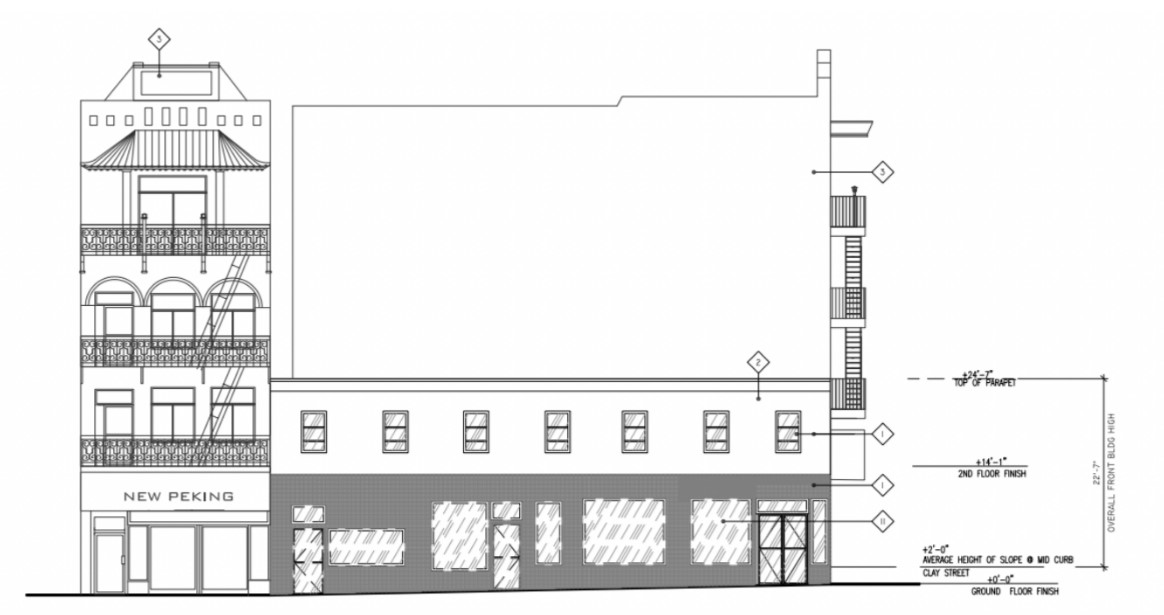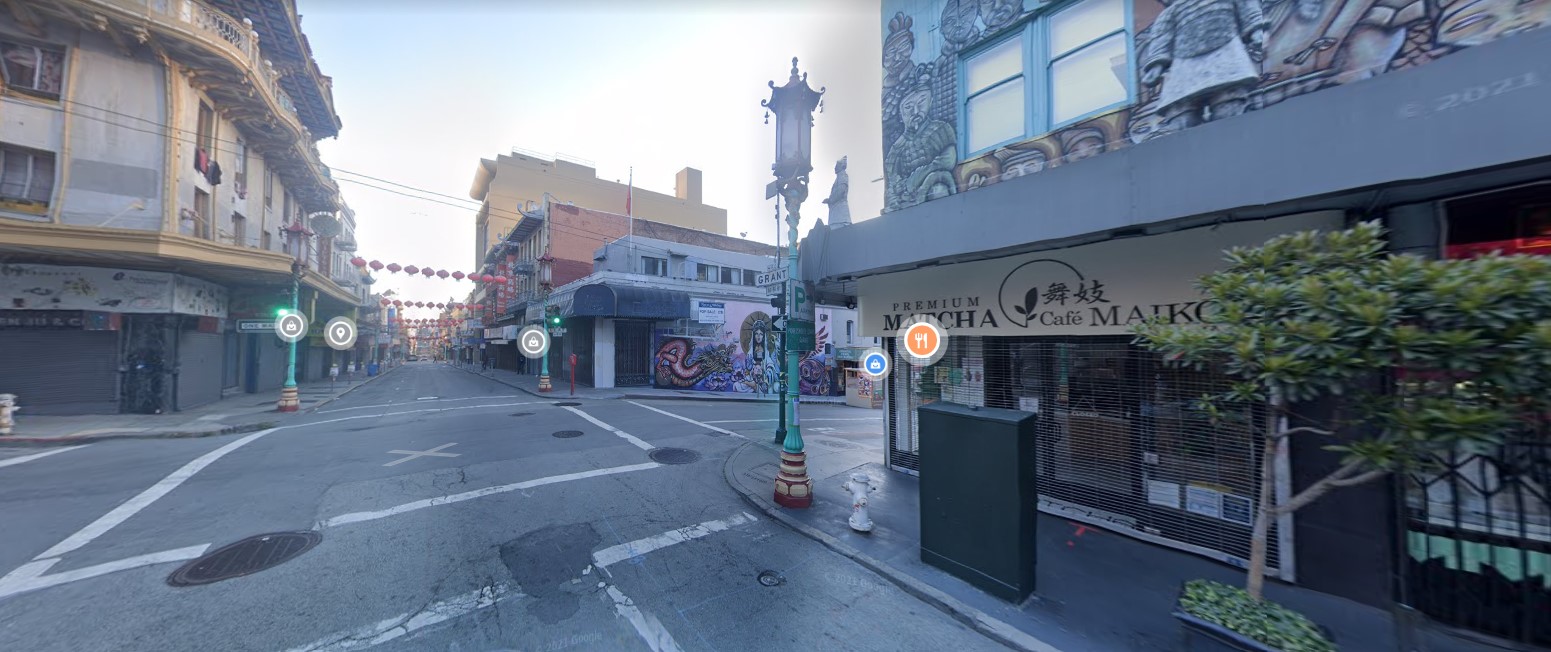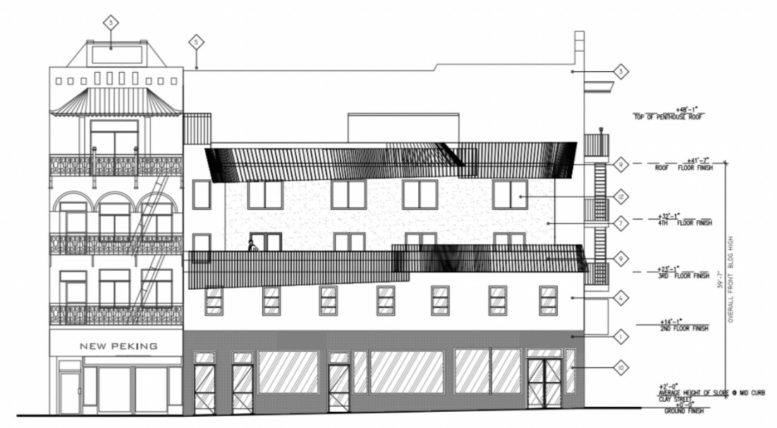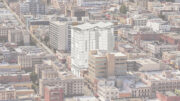Development permits have been filed seeking the approval of a residential project at 749 Grant Avenue in Chinatown, San Francisco. The project proposal includes the addition of a two-story residence to an existing two-story commercial building. Remodeling of the basement is also proposed.
XIE Associates Architectural Design & Planning is responsible for the design concepts.

749 Grant Avenue Existing Elevation via Xie Associates
The project site is a parcel spanning an area of 2,526 square feet. The project will bring vertical addition to an existing two-story commercial structure on the site. The existing total built-up area is 7,578 square feet. The new two-story residential addition will contain six residential units. Commercial space in the building will span an area of 4,676 square feet. A roof deck on the third floor and an elevator with a penthouse are also proposed.

749 Grant Avenue Existing Elevation via Xie Associates

749 Grant Avenue Street View via Google Maps
Development permits have been filed and a shadow study is required for the proposal to be given a go. The construction timeline has not been announced yet. The estimated cost of construction is $400,000.
Subscribe to YIMBY’s daily e-mail
Follow YIMBYgram for real-time photo updates
Like YIMBY on Facebook
Follow YIMBY’s Twitter for the latest in YIMBYnews



Be the first to comment on "Residential Addition Proposed For 749 Grant Avenue In Chinatown, San Francisco"