Construction is wrapping up for Berkeley’s largest 100% affordable housing project at 2012 Berkeley Way. The project, dubbed Berkeley Way, will add a mix of affordable housing, permanent supportive housing, and a new 44-bed shelter. BRIDGE Housing and the Berkeley Food & Housing Project are jointly responsible for the development.
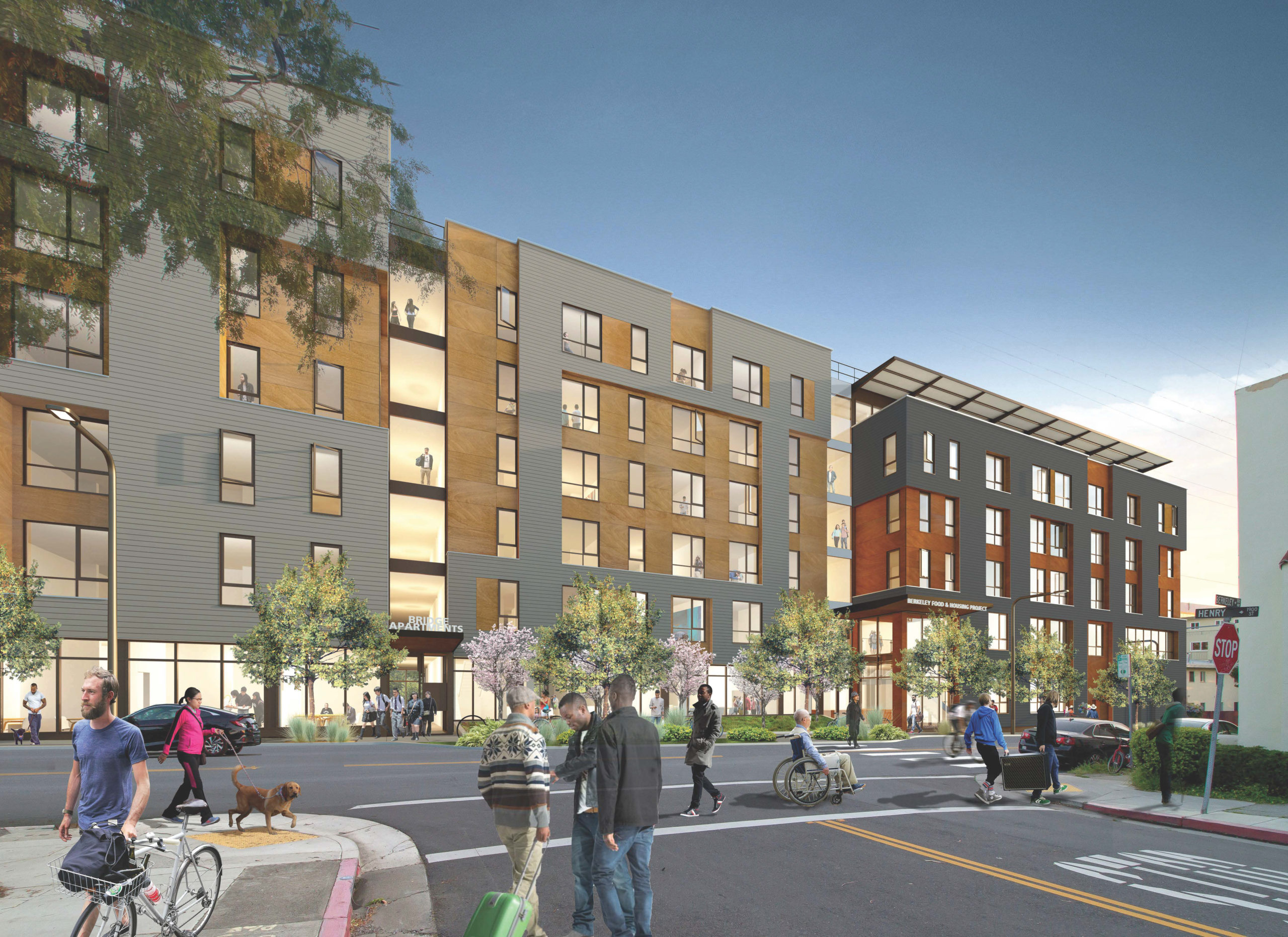
Berkeley Way view from Henry Street, rendering by Leddy Maytum Stacy Architects
The six-story structure yields 138,950 square feet with a range of indoor and outdoor amenities. The property will include 142 homes and 44 beds in a shelter for homeless men and veterans. Of the 142 homes, 89 will be affordable apartments ranging from studios to two-bedroom units, and 53 will be permanent supportive housing studios. Apartment amenities will include a play area, lounges, and an on-site edible herb garden.
BRIDGE will be responsible for managing the 89 affordable units, with Berkeley Food & Housing Project responsible for the supportive housing and shelter beds.
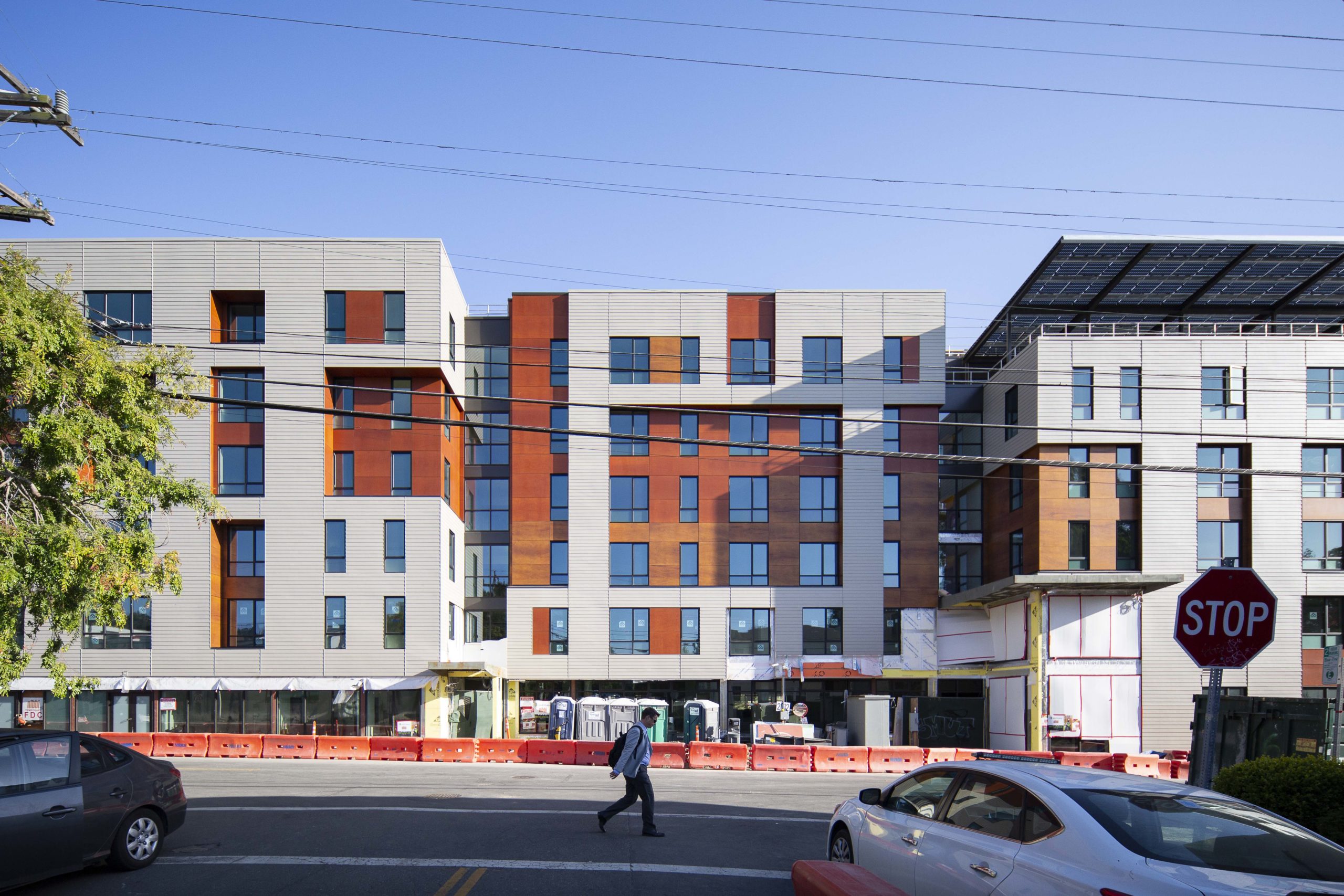
2012 Berkeley Way seen from Henry Street, image by Andrew Campbell Nelson
Leddy Maytum Stacy Architects is responsible for the design. The exterior is articulated with different materials and setbacks to visually minimize the structure’s overall scale. Once complete, landscaping will be included along the sidewalk.
The project has been in the works in the city for around two decades of meetings, obstacles, and eventually approval, construction started in July of 2020 to replace the former city-owned parking lot. Nibbi is the project general contractor, estimating construction to cost around $71 million, while the whole project is estimated to have cost $120 million. The development aims to achieve LEED Gold certification.
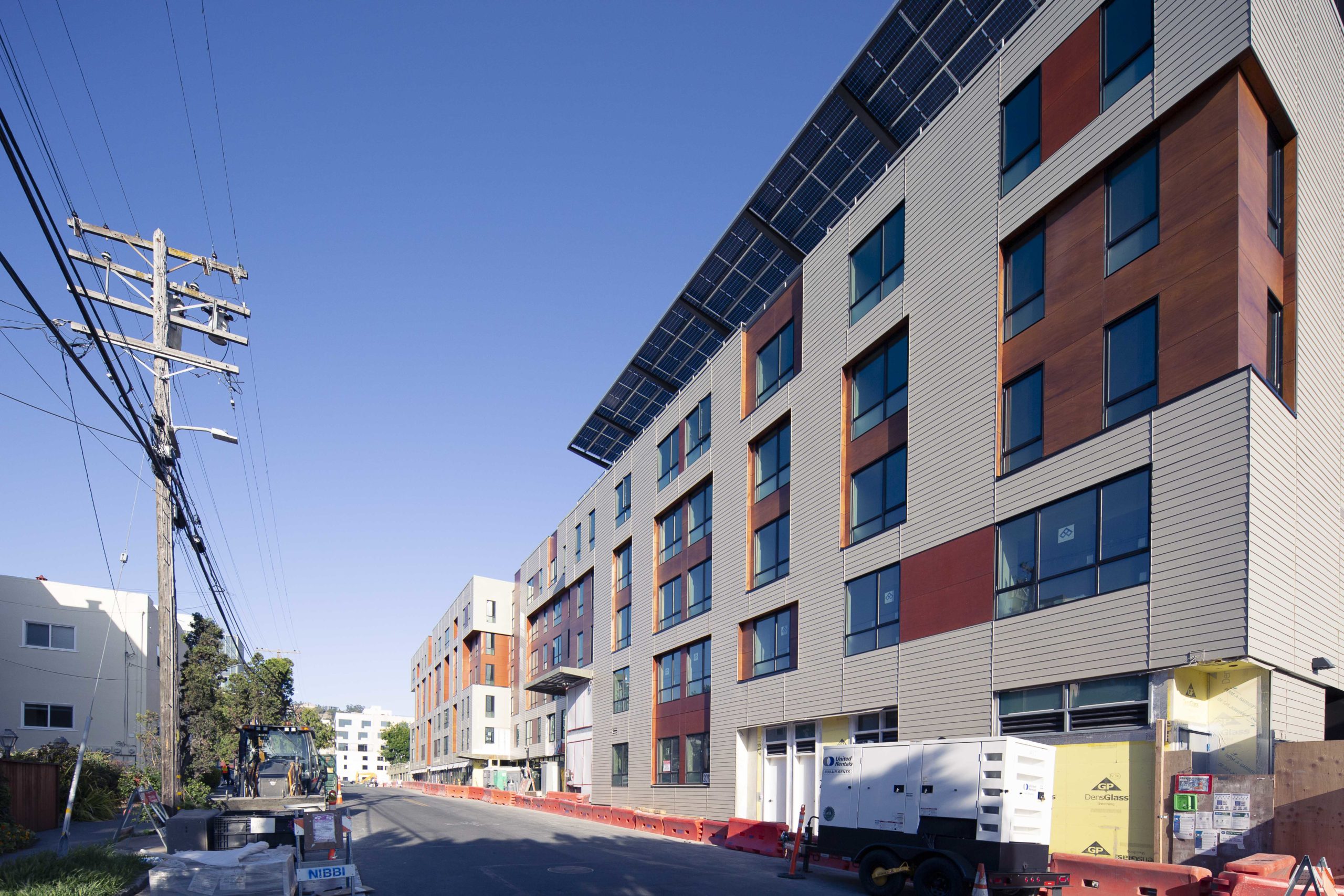
2012 Berkeley Way looking east, image by Andrew Campbell Nelson
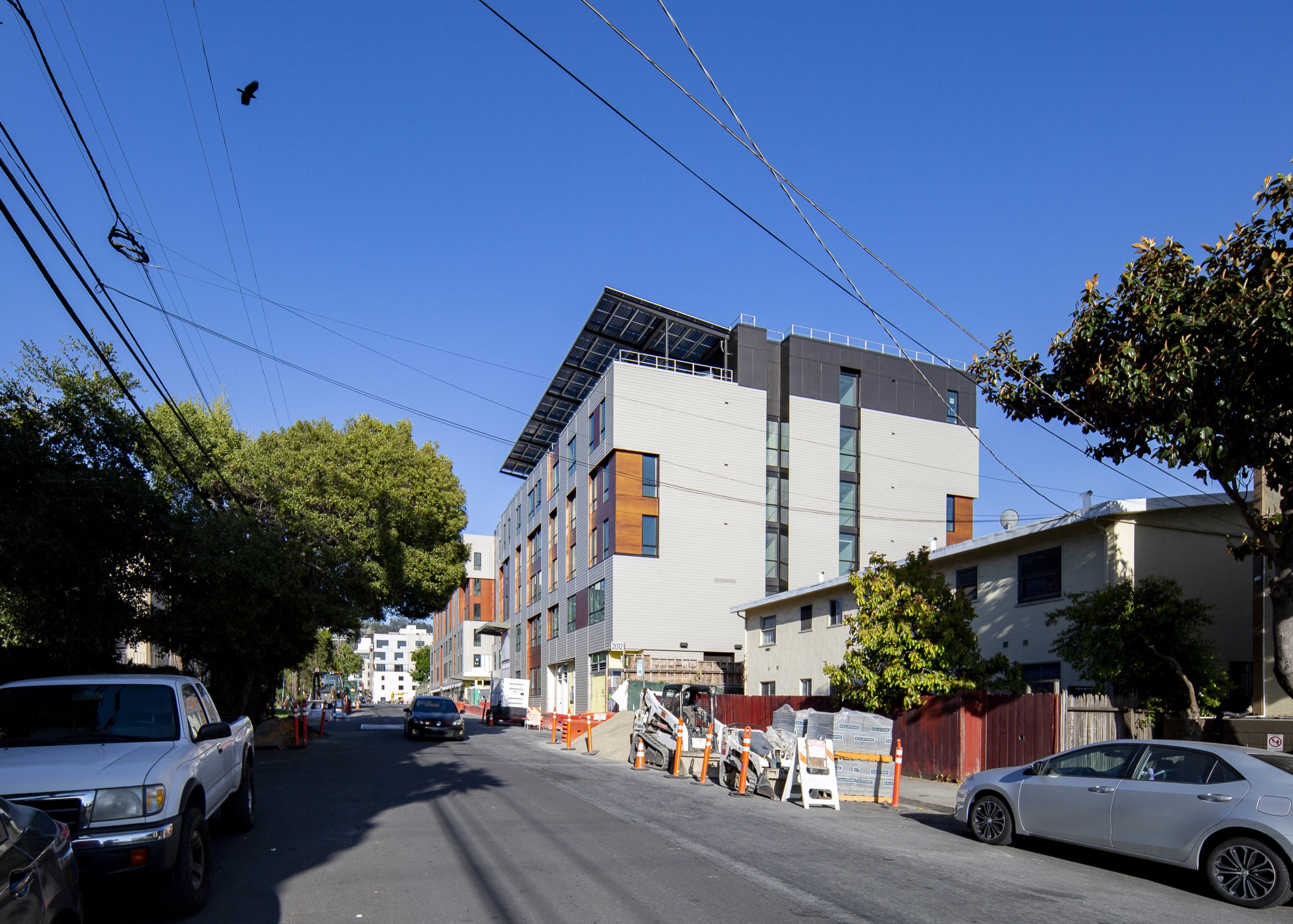
2012 Berkeley Way from Milvia Street, image by Andrew Campbell Nelson
Online applications for the affordable units have already closed in late February of this year, with prospective residents randomly picked and informed by BRIDGE in mid-March. Of the 89 apartments, 22 will receive subsidies from the Section 8 program.
2012 Berkeley Way is located in Downtown Berkeley, just two blocks from BART and one block from the UC Berkeley Campus.
BRIDGE Housing has confirmed with YIMBY that the project is expected to open up this summer.
Subscribe to YIMBY’s daily e-mail
Follow YIMBYgram for real-time photo updates
Like YIMBY on Facebook
Follow YIMBY’s Twitter for the latest in YIMBYnews

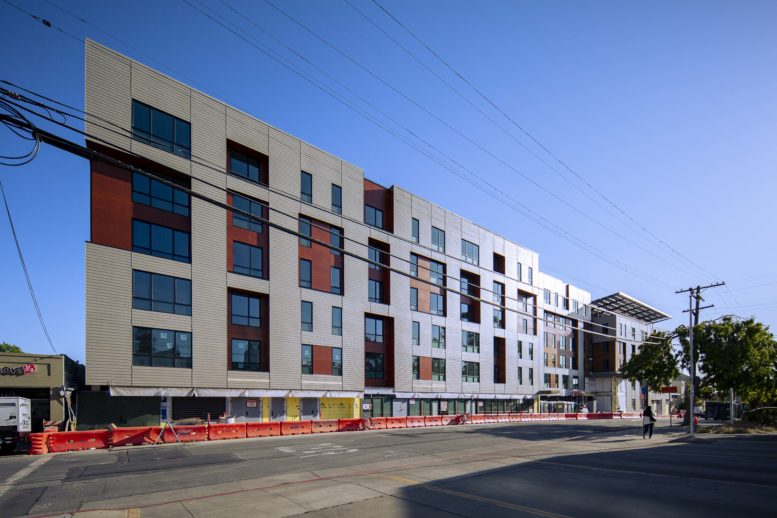




Be the first to comment on "Construction Wrapping Up at 2012 Berkeley Way, Downtown Berkeley"