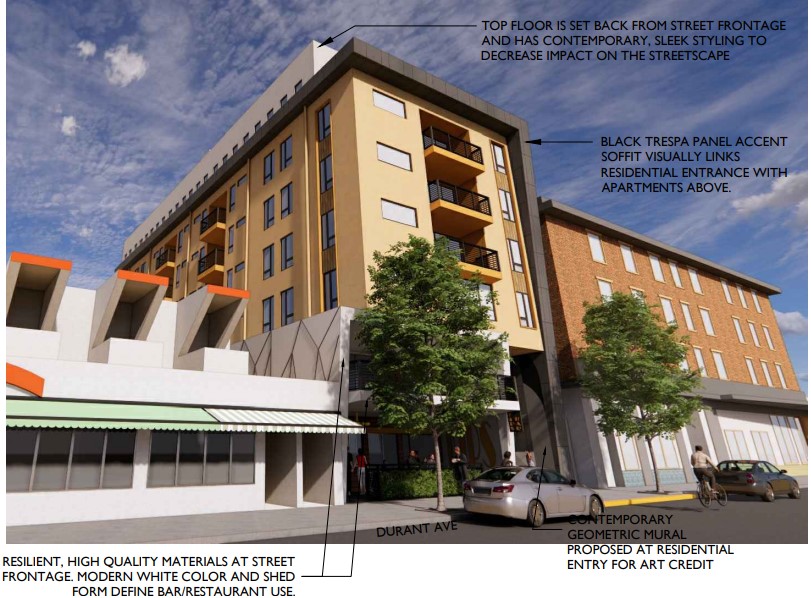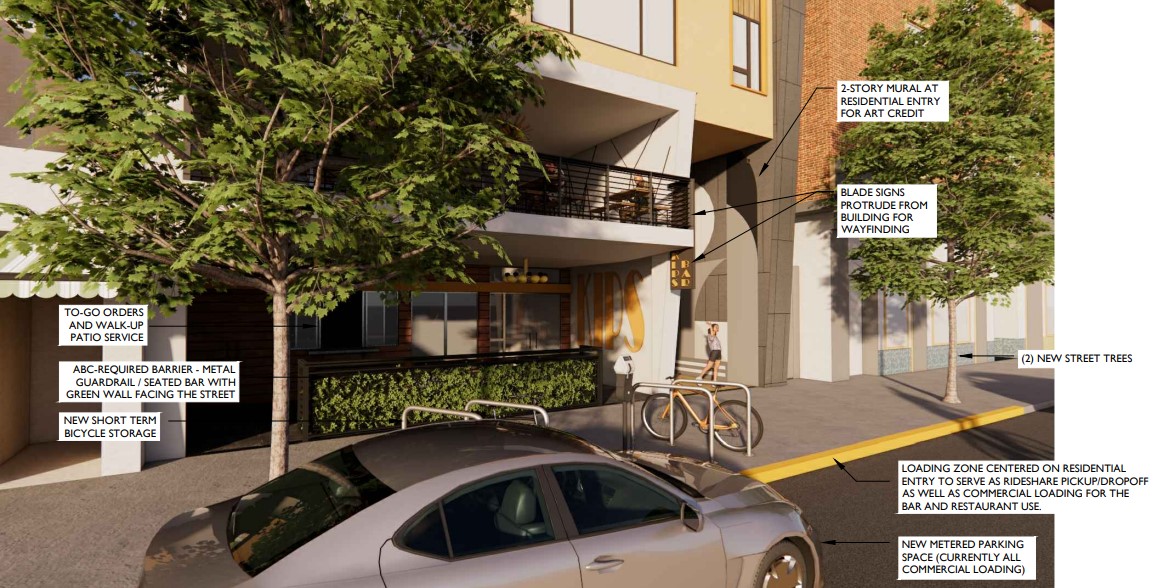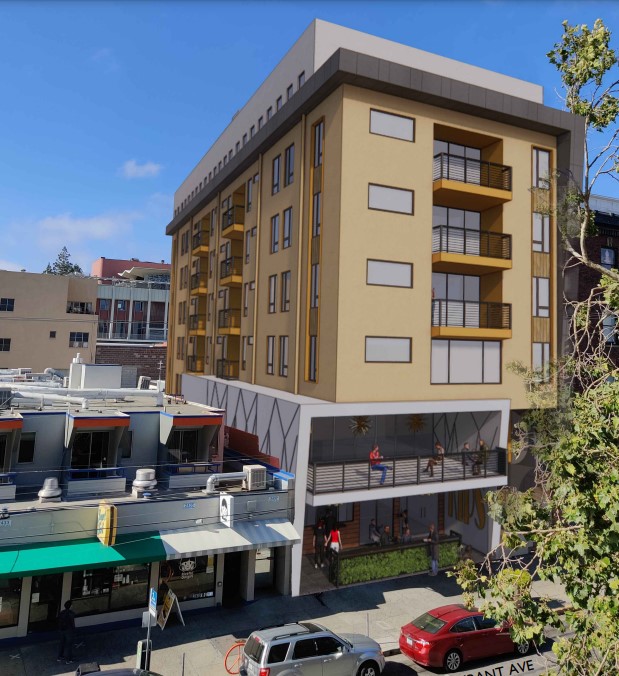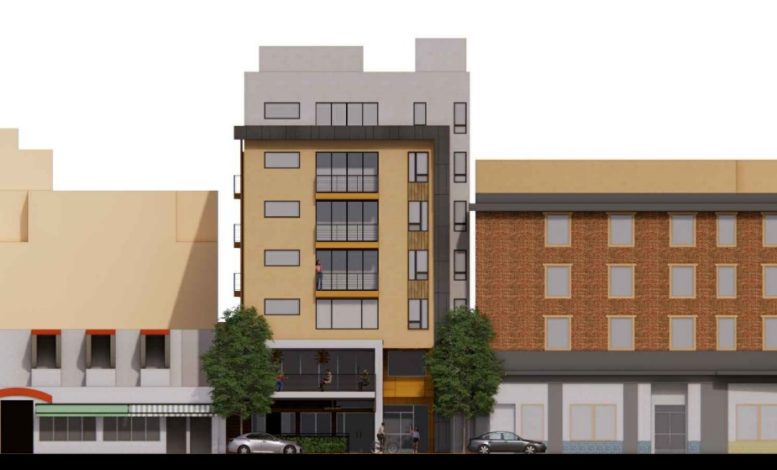A preliminary application has been submitted seeking the approval of a mixed-use project at 2439 Durant Avenue in Berkeley. The project proposal includes the development of a seven-story mixed-use offering residential and commercial spaces. Plans call for the demolition of an existing two-story commercial building on the site.
Wong Properties is the property owner. Studio KDA is responsible for the design concepts.

2349 Durant Avenue Aerial View via Studio KDA
The project site is a parcel spanning an area of s 6,504 square feet. The project will bring 22 residential units with private balconies into a seven-story building. The mixed-use building will also feature commercial space spanning an area of 7,799 square feet on the basement, ground, and second floor. The building will also showcase a residential lobby, a roof deck spanning an area of 1,970 sqaure feet, and indoor bike parking spaces for 36 bikes. The building facade will rise to a height of 75 feet, intended for student rental housing. The building will be conitnued to be used for Kips Bar, a locally owned business.

2349 Durant Avenue Streetscape via Studio KDA
The project proposes Sun Yellow Trespa accent panels at the residential entry and at the balcony recesses on the South facade. The design features recessed entries for both the commercial and residential entries, with a double height entry court at the Southeast corner, and an additional recessed patio at the second floor of the commercial space. Residential units occupy floors two through seven, with recessed balconies breaking up the massing at both the South, West, and North façades. The building steps back at the seventh floor to visually reduce the scale of the building at the street.

2349 Durant Avenue View via Studio KDA
The project site sits between Telegraph Aveneue and Dana Avenue, surrounded by one to four-story commercial and mixed-use buildings. To the west is Sather Gate Mall, to the east is a four-story mixed-use building. Across the street to the South is a five-story parking garage for a nine-story residence hall.
A preliminary design review has been scheduled today at 7 PM, details of joining can be found here.
Subscribe to YIMBY’s daily e-mail
Follow YIMBYgram for real-time photo updates
Like YIMBY on Facebook
Follow YIMBY’s Twitter for the latest in YIMBYnews


Telegraph is nowhere near Durant.
Just sayin.
Have you ever even been to Berkeley? Kip’s is virtually at the corner of Durant and Telegraph.