A new residential project will soon be developed at 851 Sacramento Avenue in West Sacramento. The project proposal includes the development of a new five-story residential building with live-work units and a one-story retail complex on the site.
LPMD Architects is responsible for the design concepts.
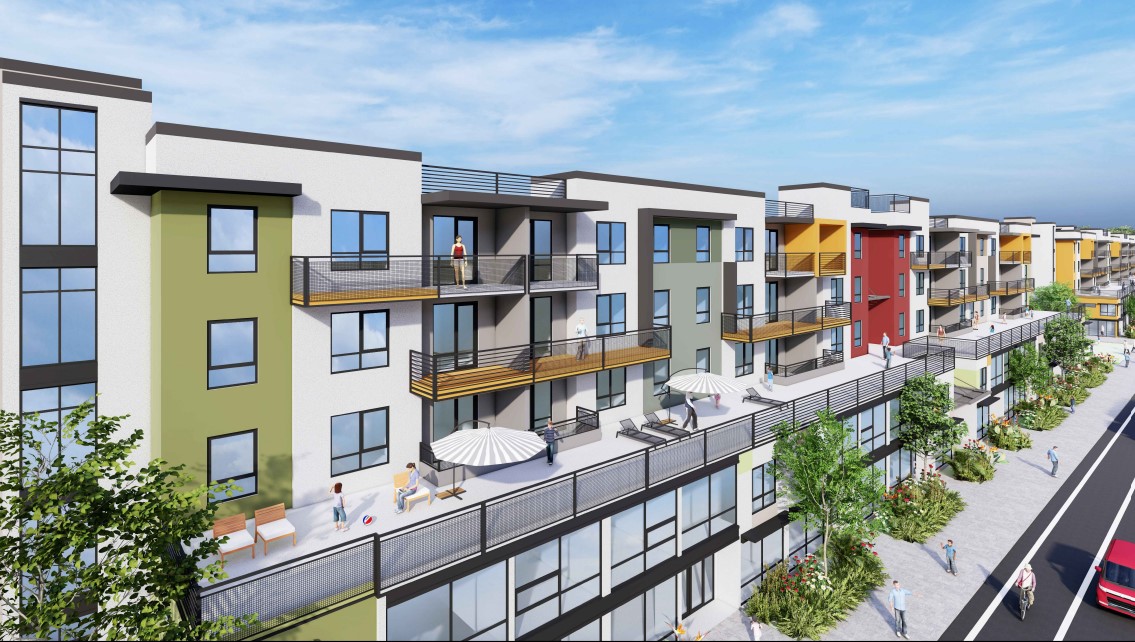
851 Sacramento Avenue Facade via LPMD Architects

851 Sacramento Avenue Building B1 Elevation via LPMD Architects
On December 2, 2021, the City Planning Commission found the grading permit for a permitted by-right project at 851 Sacramento Avenue is consistent with the City’s General Plan. The grading and rough site work for this project includes approximately 445 residential units in a five-story building. The building will also feature ground-floor live/work units along much of the frontage as well as a one-story retail building at the western side of the property. The live/work units are 45 feet deep on the ground floor with direct access to the sidewalk on Sacramento Avenue.

851 Sacramento Avenue Building A Elevation via LPMD Architects
The estimated construction timeline has not been announced yet.
Subscribe to YIMBY’s daily e-mail
Follow YIMBYgram for real-time photo updates
Like YIMBY on Facebook
Follow YIMBY’s Twitter for the latest in YIMBYnews

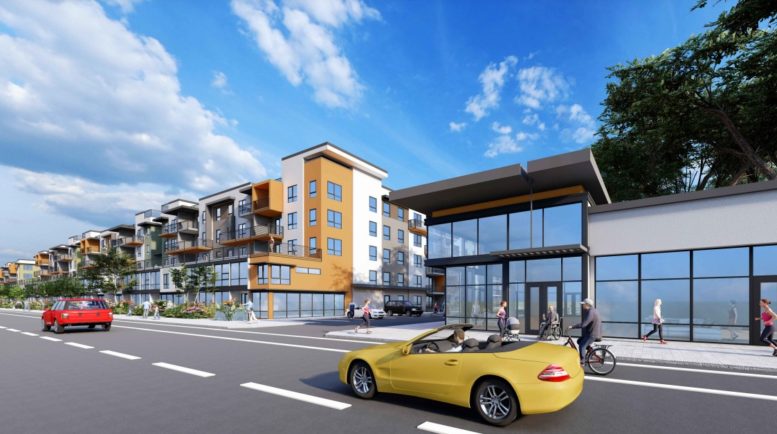
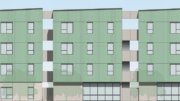
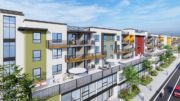
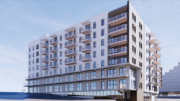

How would future residents deal with the railway trains a hop and skip away?