A new mixed-use commercial building has been proposed for development at 400 Mill Street in West Sacramento. The project proposal includes the construction of eight building offering spaces for office and life sciences uses.
Blue Rise Ventures is the operating partner, providing design lead, construction oversight, marketing, leasing, and supervisory property management in partnership with Fulcrum Property.
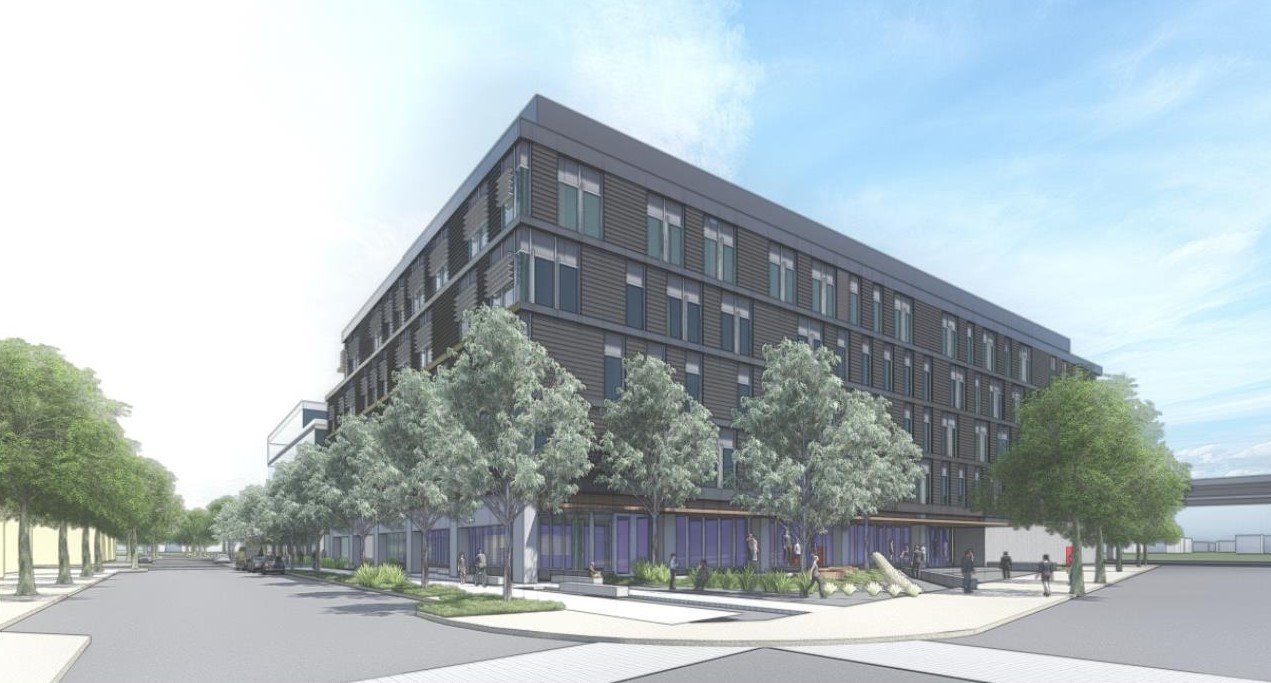
BioSpace at The Bridge District Offices via Blue Rise Ventures
Named BioSpace at The Bridge District, the project is a vibrant waterfront mixed-use space spanning an area of 1.4M square feet. BioSpace Phase I has been meticulously designed to accommodate the needs of today’s most discerning lab tenants with 16’ – 18’ slab-to-slab heights, abundant primary and emergency power supply, expansive column widths, and ideal live loads and vibration criteria. The design of BioSpace Phase I aims to maximize tenant appeal and leasing flexibility, positioning the project to capitalize on the lack of purpose-built lab facilities in the emerging Davis / Sacramento cluster. BioSpace Phase I is scheduled to break ground as early as Q4 2023.
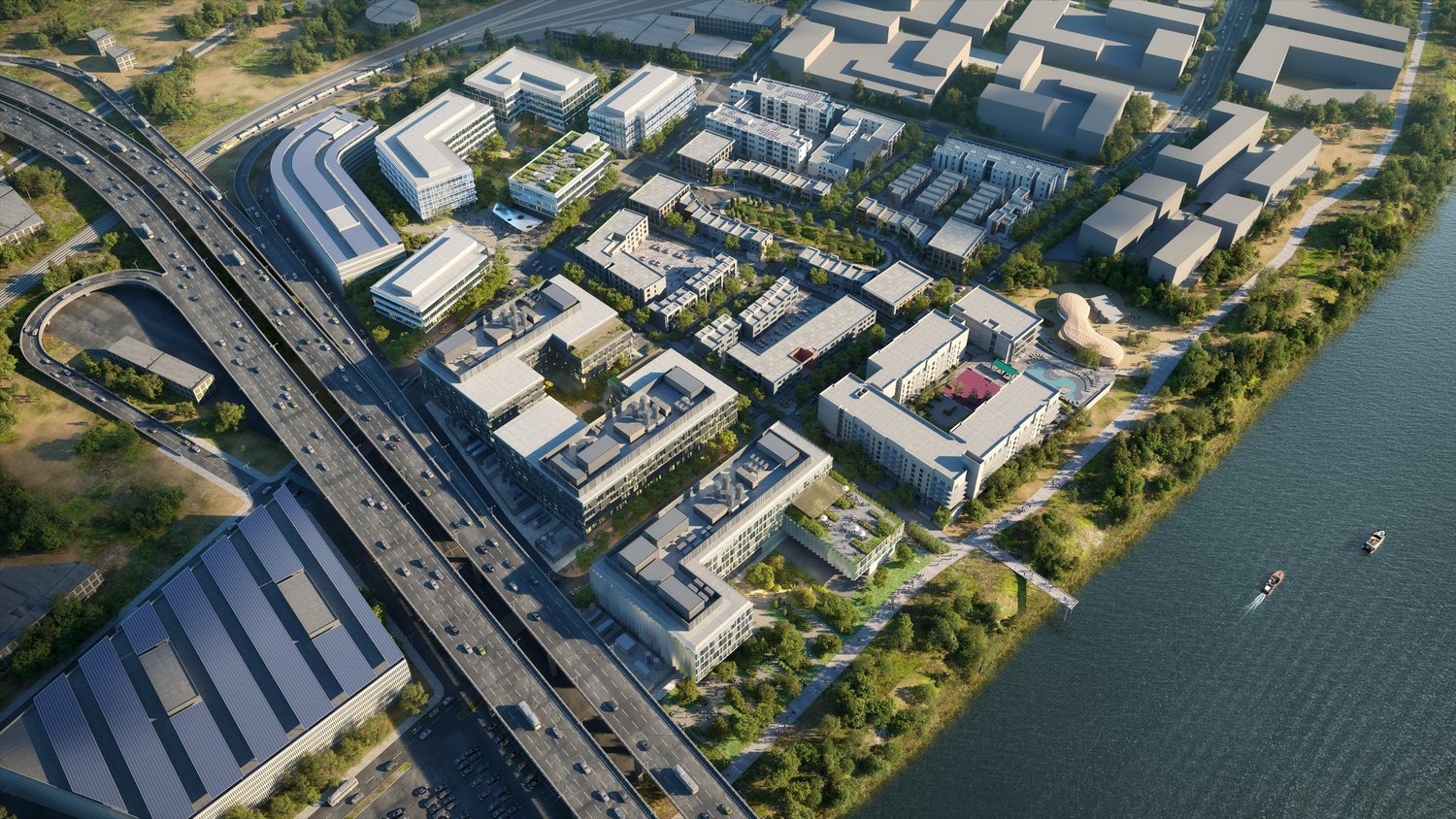
BioSpace at The Bridge District View via Blue Rise Ventures
The Bridge District currently includes residential along with several sources of entertainment, including access to the River Walk Trails, Sutter Health Park (home to the San Francisco Giants minor league baseball team), and Drake’s: The Barn, an outdoor beer garden. The project is located in the heart of Northern California’s agriculture innovation center, across the river from the State Capitol, and in close proximity to high-profile public research institutions.
Subscribe to YIMBY’s daily e-mail
Follow YIMBYgram for real-time photo updates
Like YIMBY on Facebook
Follow YIMBY’s Twitter for the latest in YIMBYnews

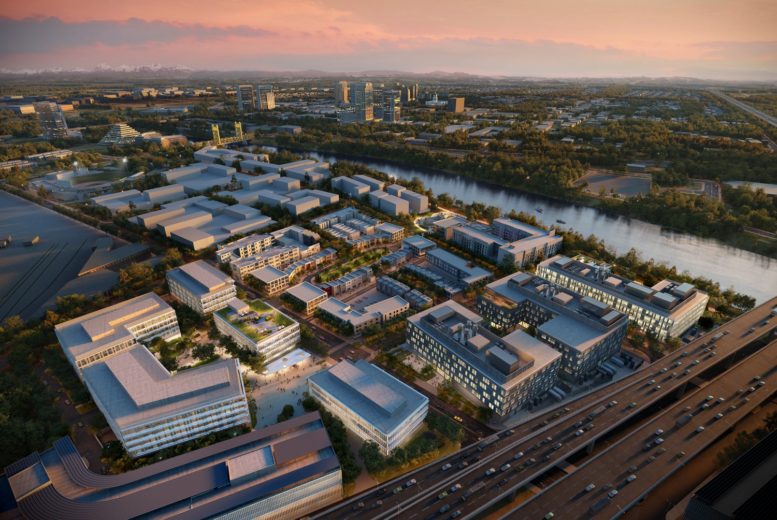
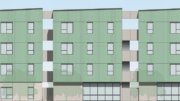
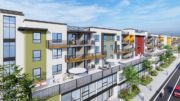
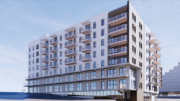
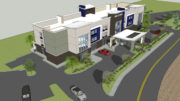
I love seeing TBD coming to fruition. It would be nice to see a riverfront with high end retail, restaurants, and shops. Let’s create a space where people want to be!