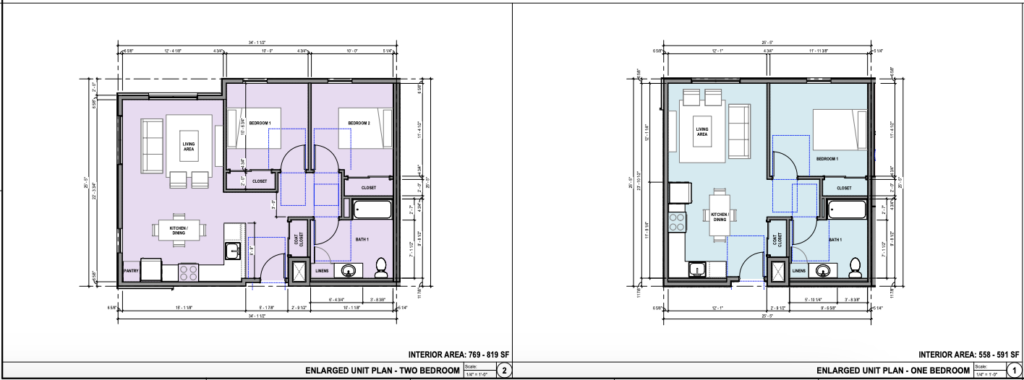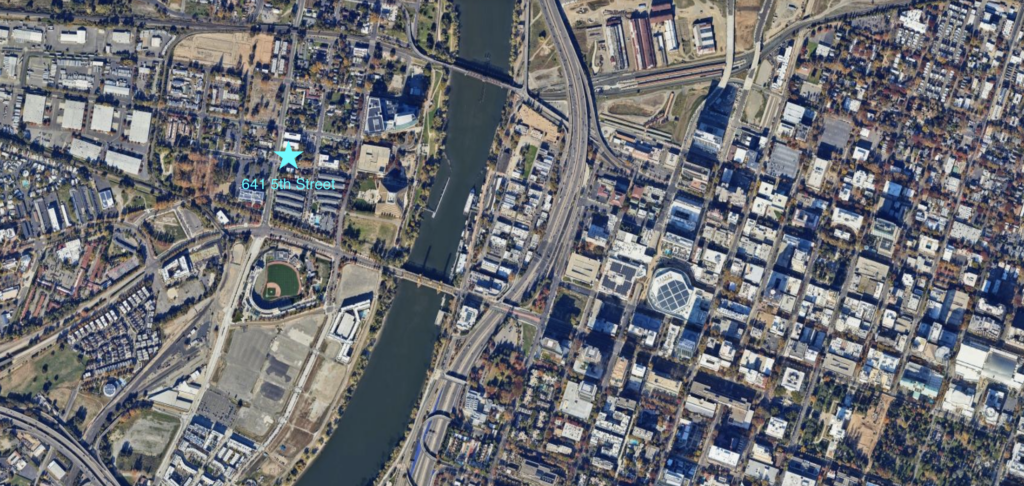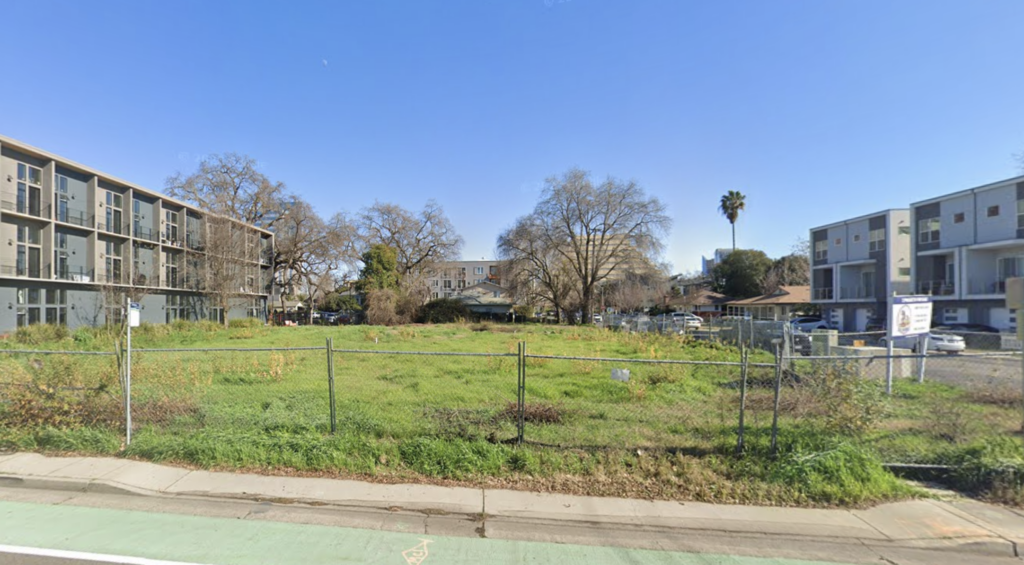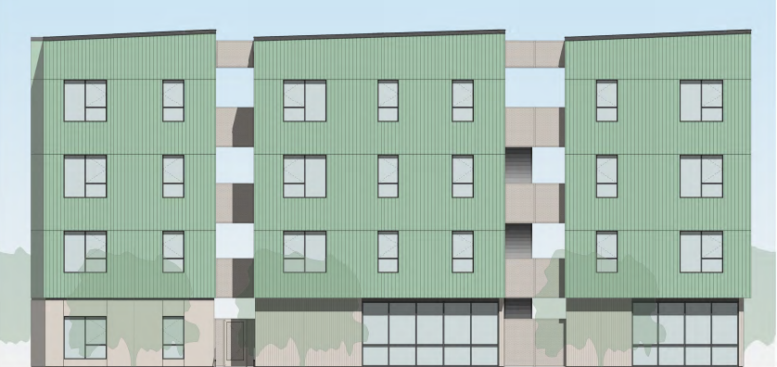The City of West Sacramento has filed a CEQA Notice of Exemption for a 0.5-acre urban infill project at 641 5th Street. The project, brought by Operative Office architecture firm, will be a four-story, 37-unit affordable housing complex. Because of the project’s size, location, and classification, it is exempt from the state CEQA guidelines.
The project will hold a majority of multi-bedroom units, with 33 of the 37 being designated 2-bedroom, focusing on creating housing available to small families. The remaining 4 units will be 1-bedroom. The total development will only provide six on-site parking spaces, taking advantage of the site’s high walkability and central location, only a 20-minute walk from Downtown Sacramento.

641 5th Street Sample Unit Plans, image by Operative Office

641 5th Street Site Location, image via Google Earth
The ground floor will be a communal use area, with commercial-style floor-to-ceiling glass windows facing the street corner. The residential units are stacked three levels above, surrounding a second-story open courtyard. The exterior materials include fiber cement siding and stucco in green, grey, and off-white.

641 5th Street Current Condition, image via Google Street View
Subscribe to YIMBY’s daily e-mail
Follow YIMBYgram for real-time photo updates
Like YIMBY on Facebook
Follow YIMBY’s Twitter for the latest in YIMBYnews






Lovely little development. Glad the architect made room for a linen closet–too often overlooked these days!
Good to see. One nice thing about this neighborhood is the smaller lots allow for nice infill projects. More fine grained development (although there are a couple overwhelming megaprojects nearby. As I live in Capital Yards O guess I am guilty of that.😎
It’s all fine and dandy that this development is taking advantage of the areas high walkability. However, this is still Sacramento and regardless of “downtown only a 20 minute walk away”, people in Sacramento own cars because they don’t all work in downtown. So 6 parking spaces for 37 apartment’s, is ridiculous and the building is planning on ground floor retail. Add an additional floor and create both adequate parking for the tenant’s who actually have a car and additional spaces for the employees and customers of the ground floor retail.