Construction has topped out with facade installation nearly complete for the 39-story mixed-use tower at 1900 Broadway in Downtown Oakland, Alameda County. An official ceremony was held yesterday morning, attended by the project team and construction workers. Behring Companies is the project developer, with Suffolk as the general contractor.
The project is rising over the 19th Street Oakland BART Station and a stop on the Bus Rapid Transit Tempo line by AC Transit. For prospective young professionals, the property offers quicker commute times to Downtown San Francisco than much of the city.
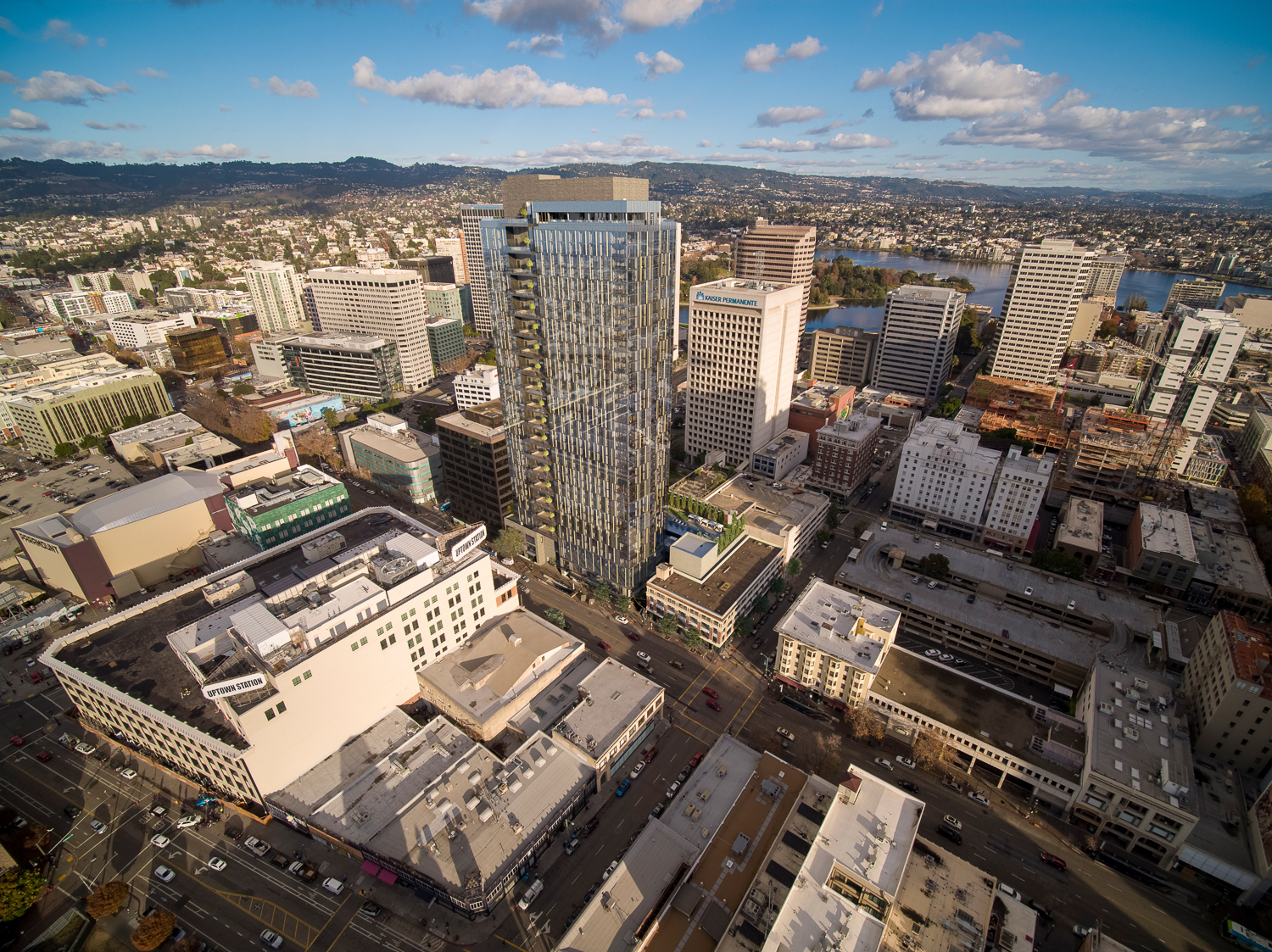
1900 Broadway aerial view, image courtesy Behring Co, rendering by Neoscape
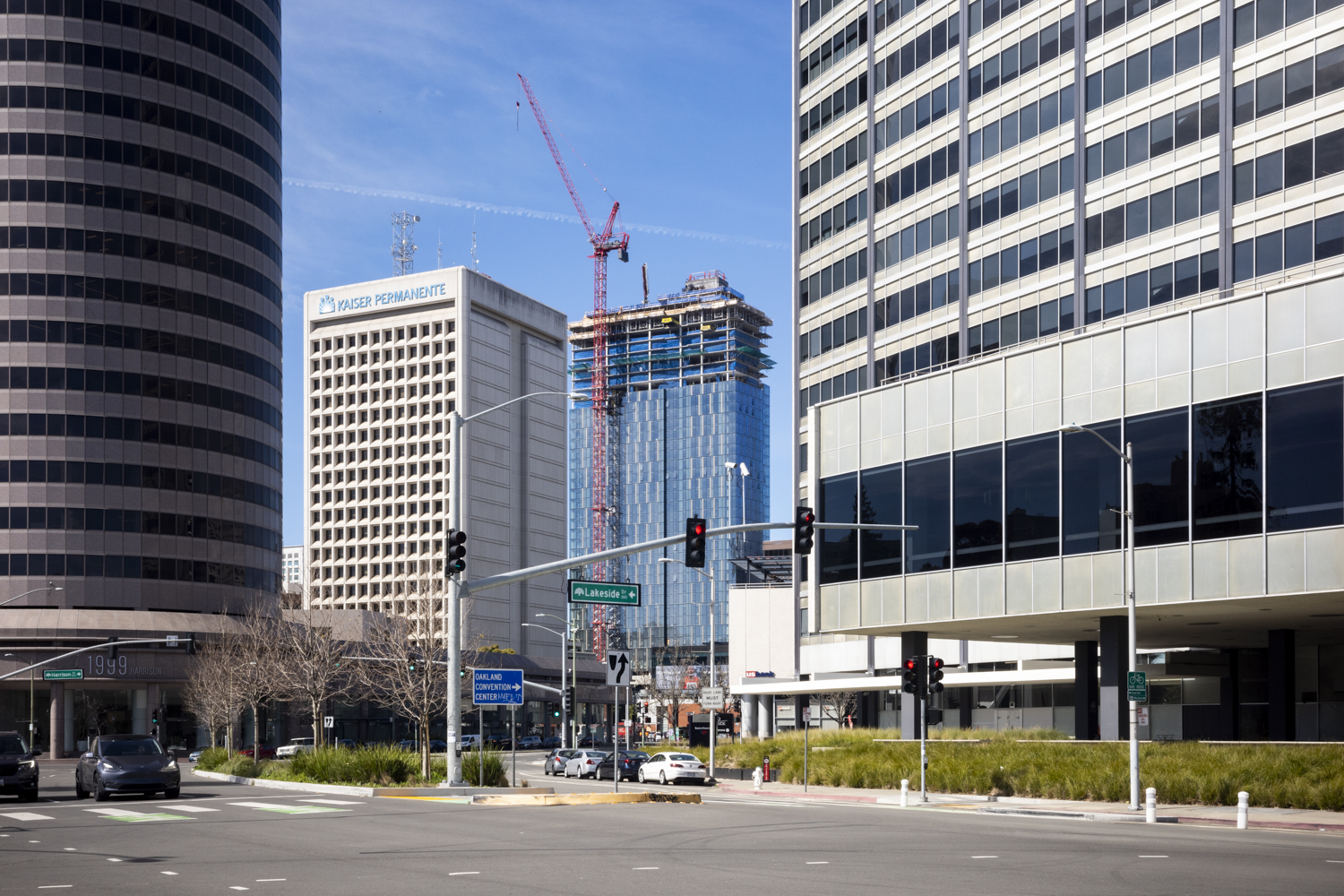
1900 Broadway seen from Lake Merritt, image by Andrew Campbell Nelson
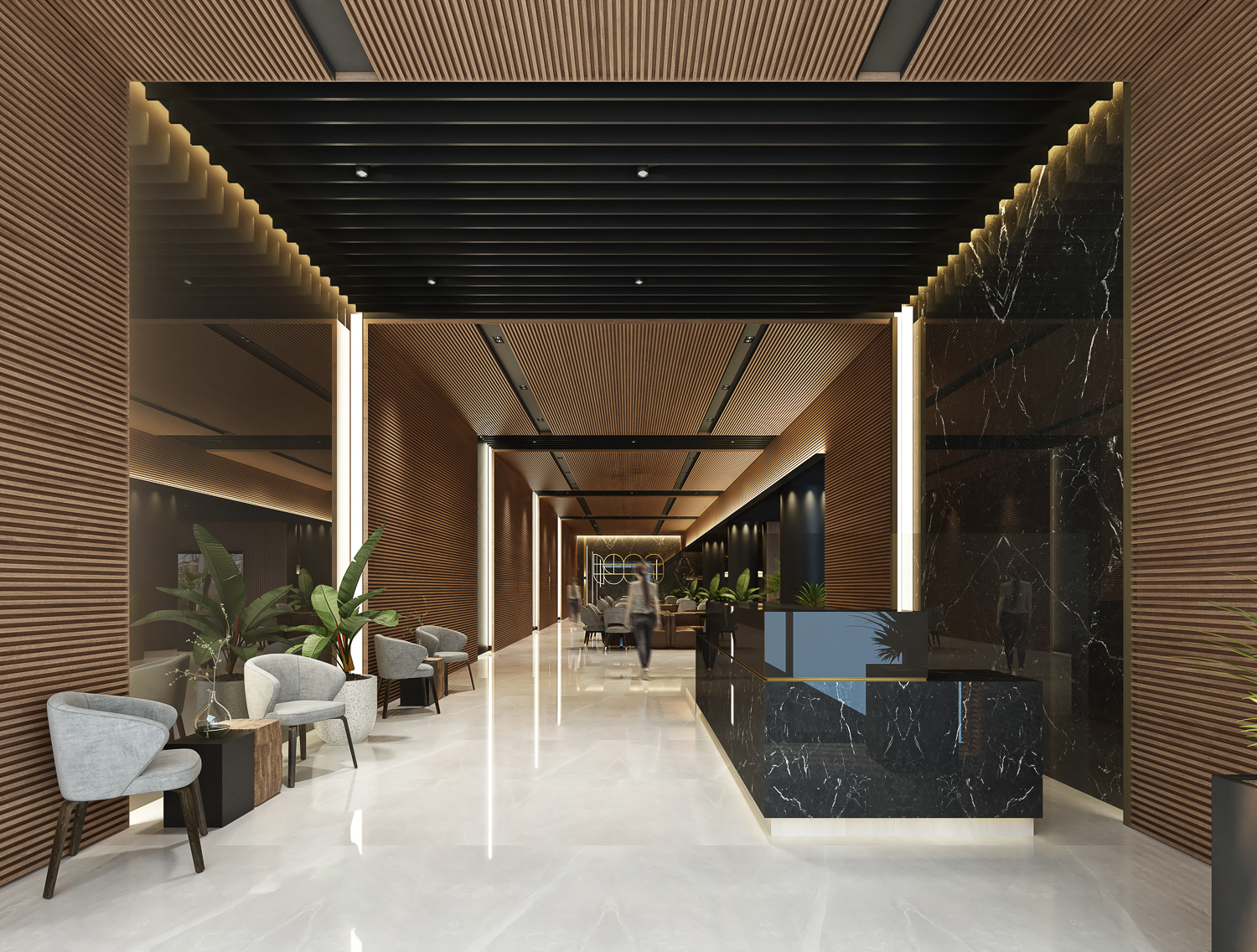
1900 Broadway lobby, image courtesy Behring Co, rendering by Elizabeth Premazzi
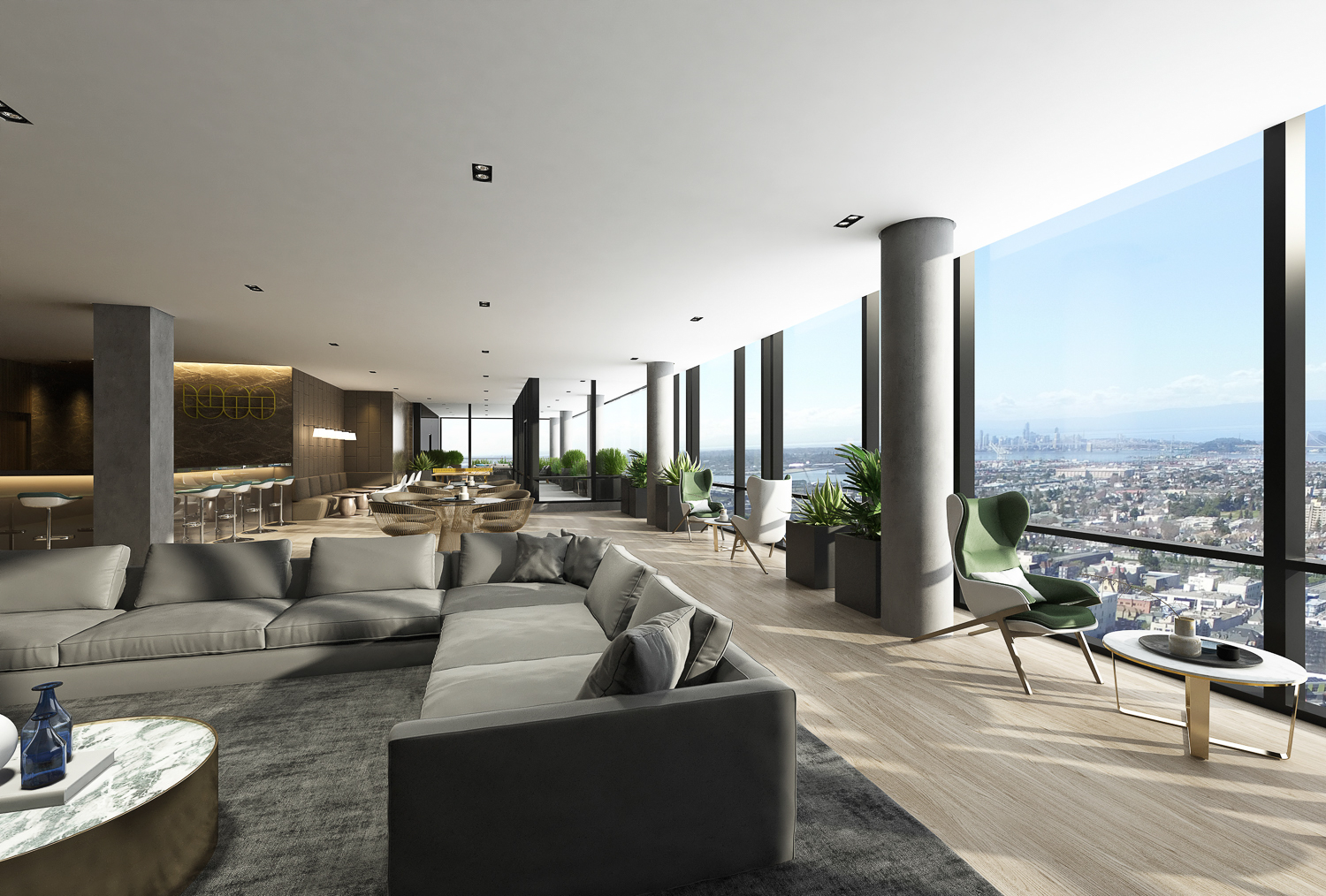
1900 Broadway penthouse lounge, image courtesy Behring Co, rendering by Elizabeth Premazzi
The mixed-use 394-foot tall tower will create 452 apartments, 6,700 square feet of ground-floor retail for several possible tenants, and 40,000 square feet of mixed-use amenity space. Parking will be included with a stacker garage in the basement. The parking process will be entirely automized, using technology developed in packaging warehouses.
Solomon Cordwell Buenz is the project architect. Portions of the facade have already been installed,s reaching up to the 32nd floor. The curtain-wall design is decorated with thin champagne-tone panels and roughly 500-square-foot balconies on alternating floors facing Broadway.
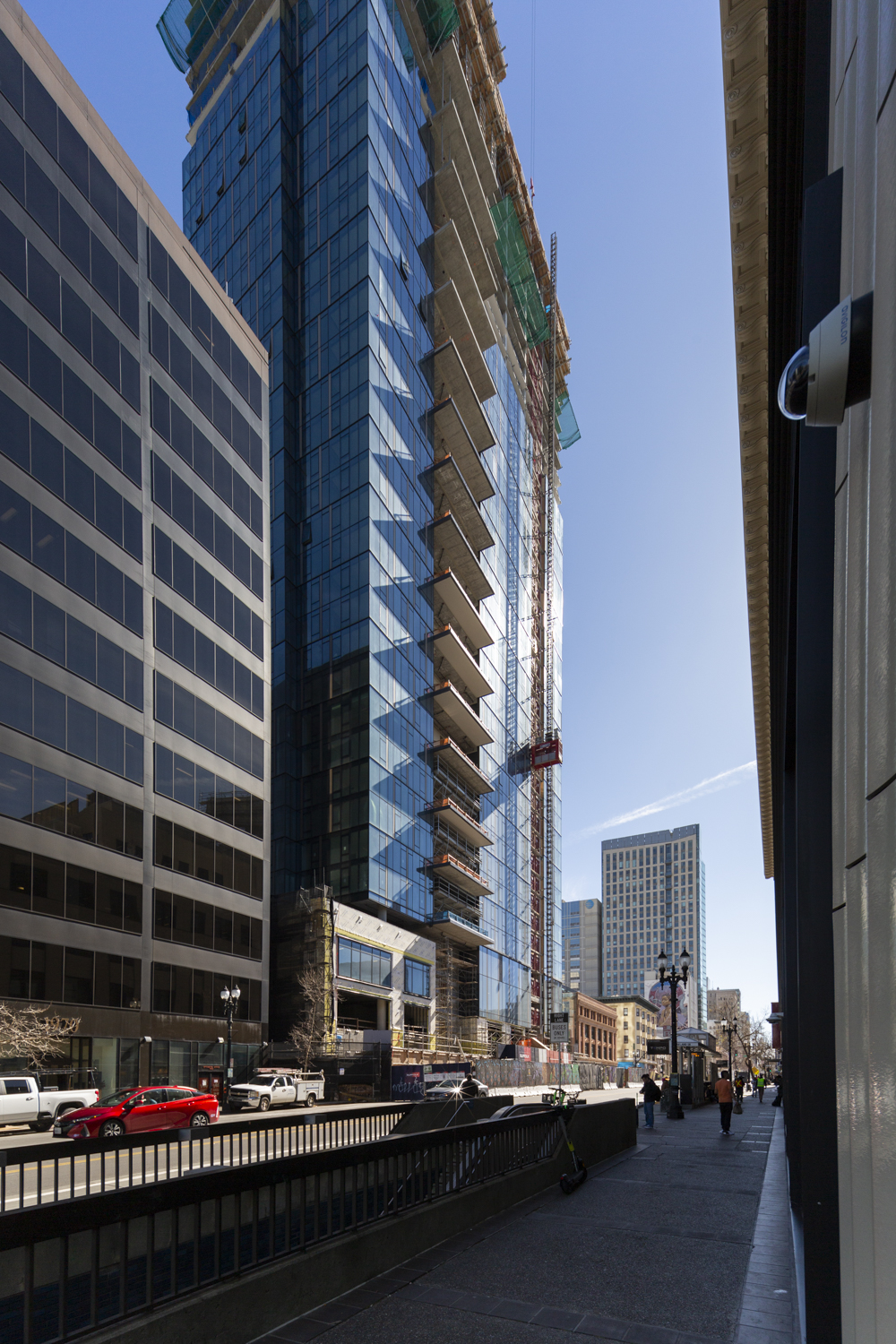
1900 Broadway seen from the BART exit across the street, image by Andrew Campbell Nelson
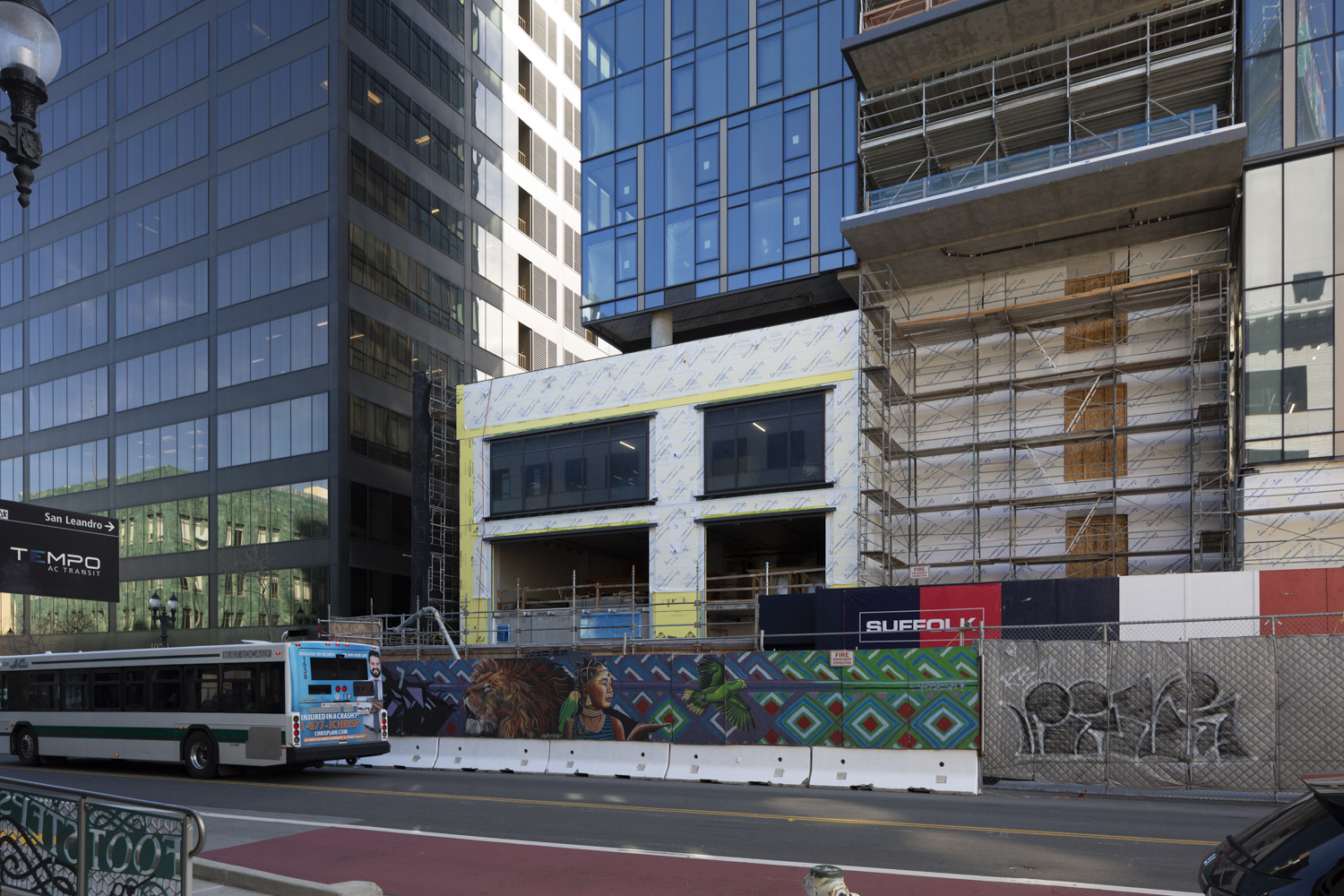
1900 Broadway street view, image by Andrew Campbell Nelson
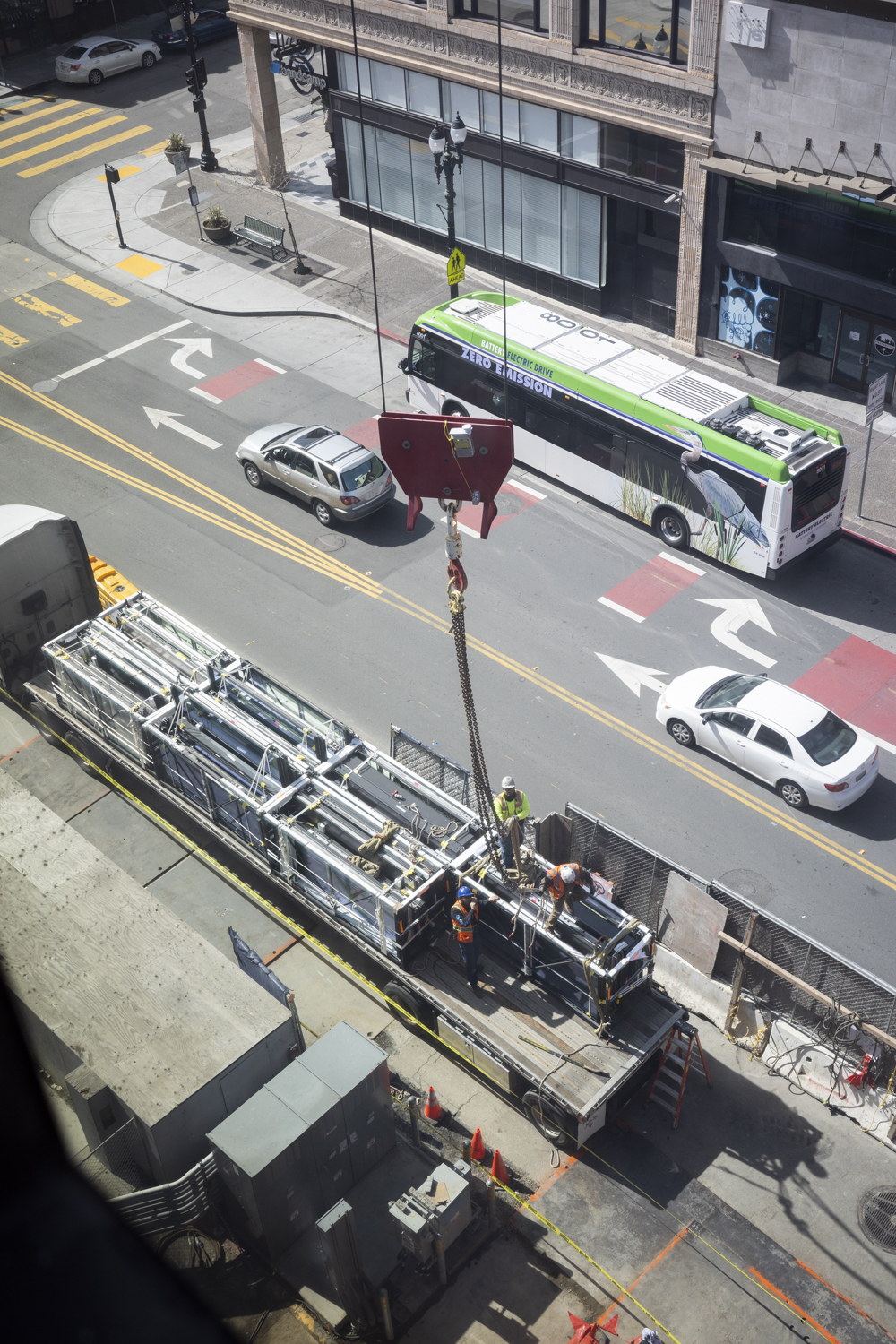
1900 Broadway facade installation progress, image by Andrew Campbell Nelson
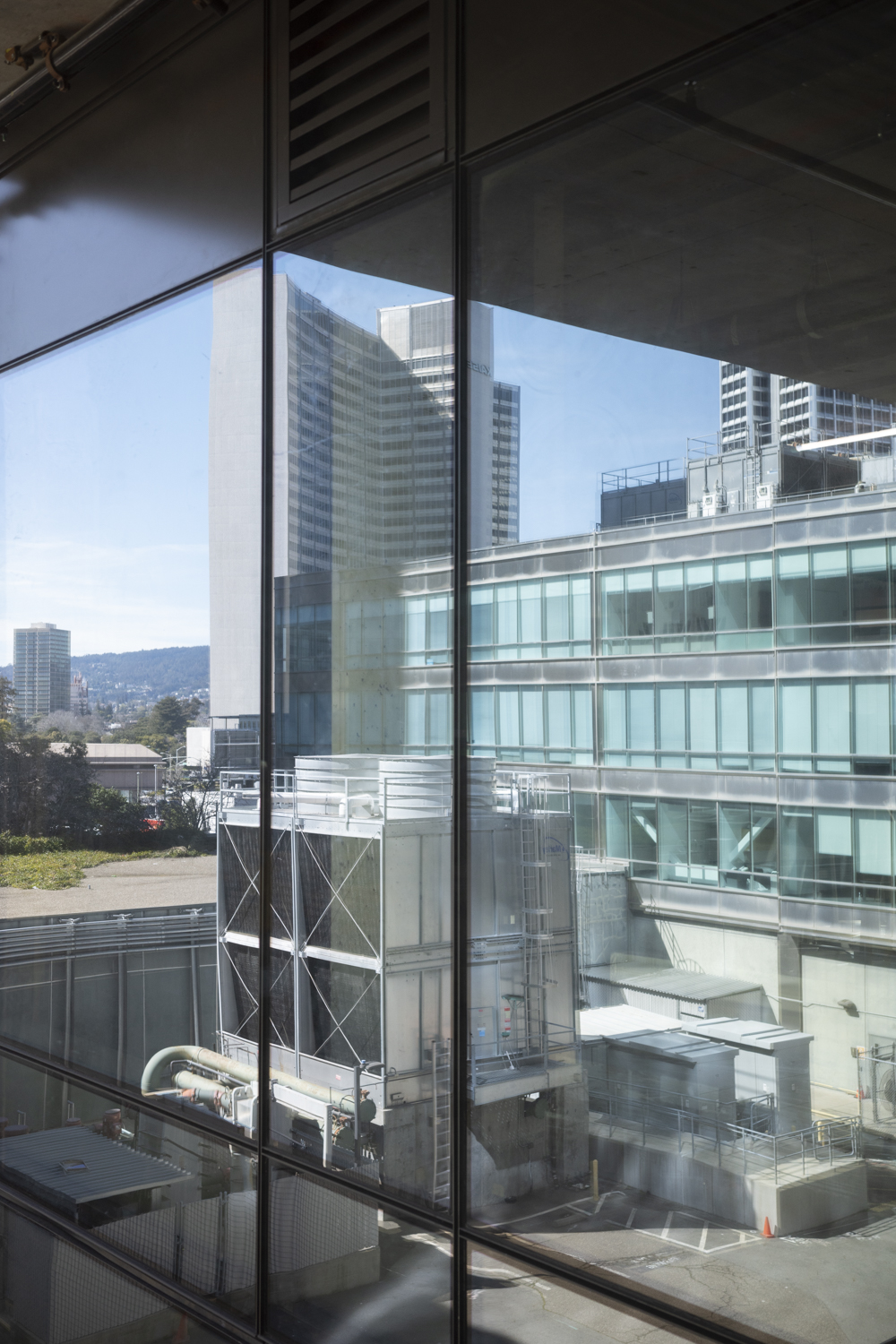
415 20th Street site from 3rd Floor of 1900 Broadway, image by Andrew Campbell Nelson
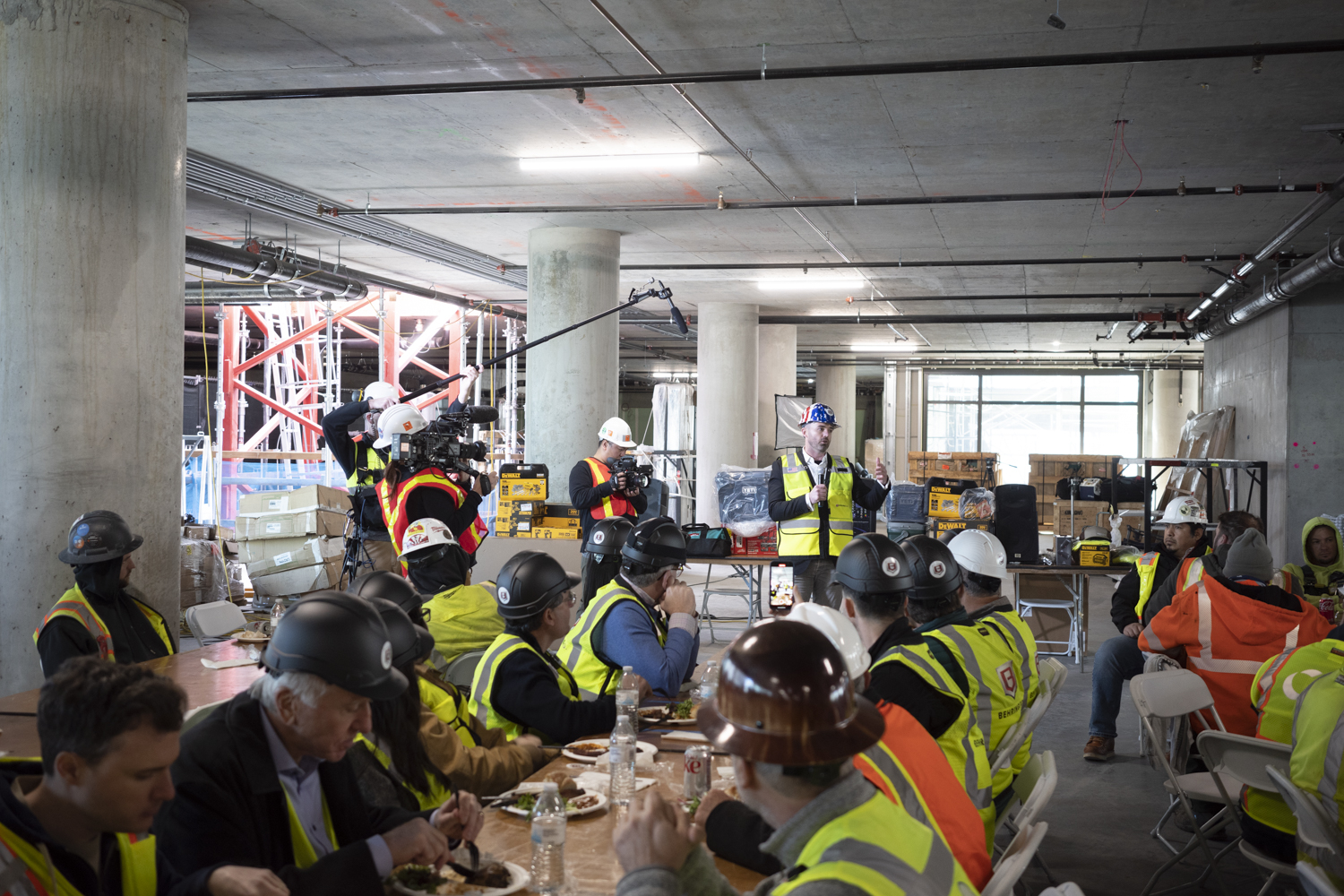
Colin Behring speaking during the 1900 Broadway topping out ceremony, image by Andrew Campbell Nelson
The penthouse lounge will include a bar, media room, entertainment space, and lounge seating. A pocket park for residents will provide outdoor space with seating and tables for relaxation. Further up, a resort-inspired deck will include a pool with adjacent barbeque kitchens, fire pits, outdoor games, and dining space. Other amenities will include the fitness center, dog run, podcast studios, greenscreen labs, conference rooms, and video webinar suites.
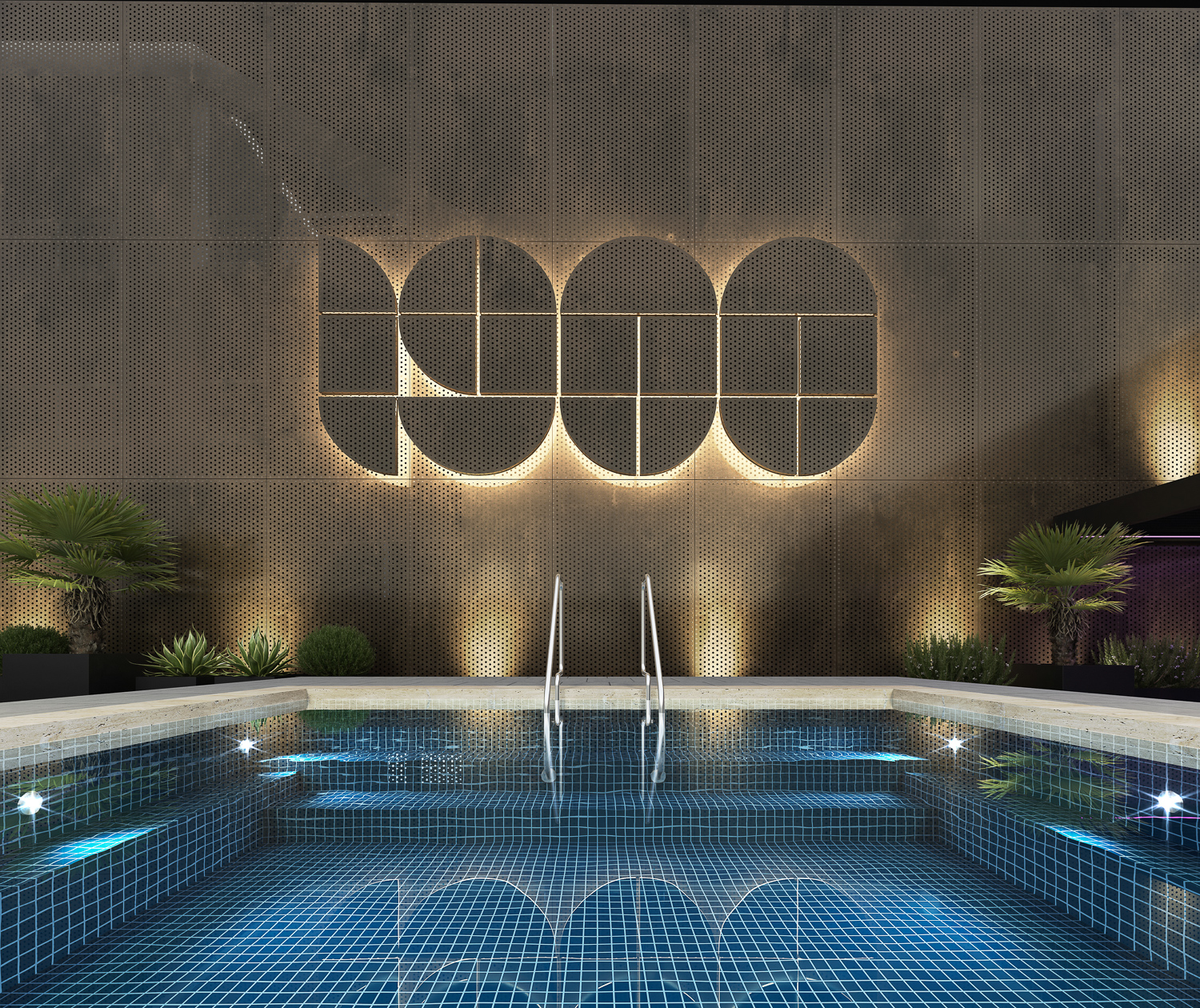
1900 Broadway pool, image courtesy Behring Co, rendering by Elizabeth Premazzi
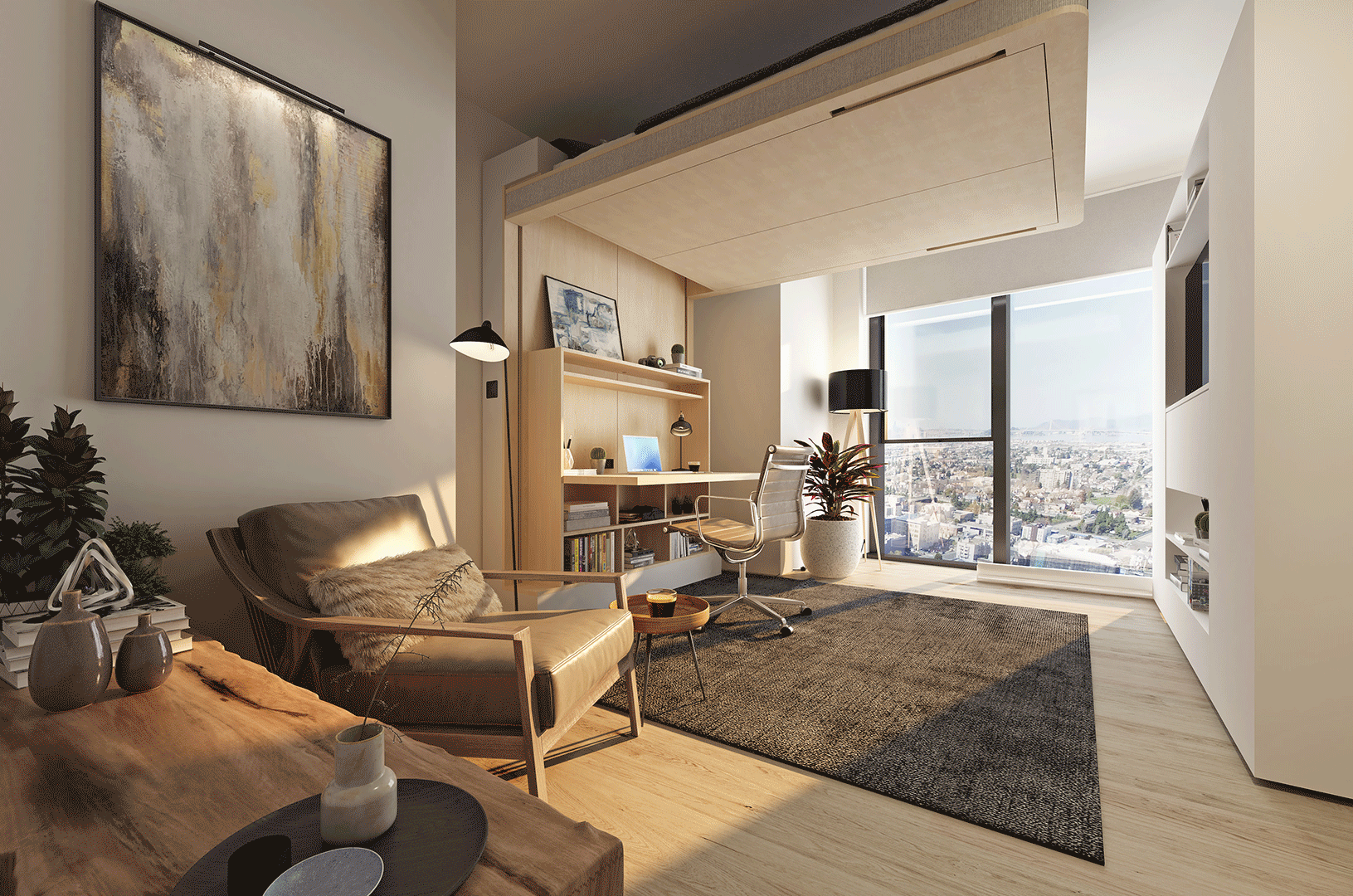
1900 Broadway Ori Bed, rendering by Elizabeth Premazzi
Interiors, led by Elizabeth Premazzi, will offer a Stak WFH Furniture Package for residents working from home. This will involve interactive moving cabinets and the ORI Cloud bed stored in the ceiling. Interior work has already started, with rooms starting to take shape. While furnishing is an option, a utility elevator will allow residents to move in large items like beds and desks easily.
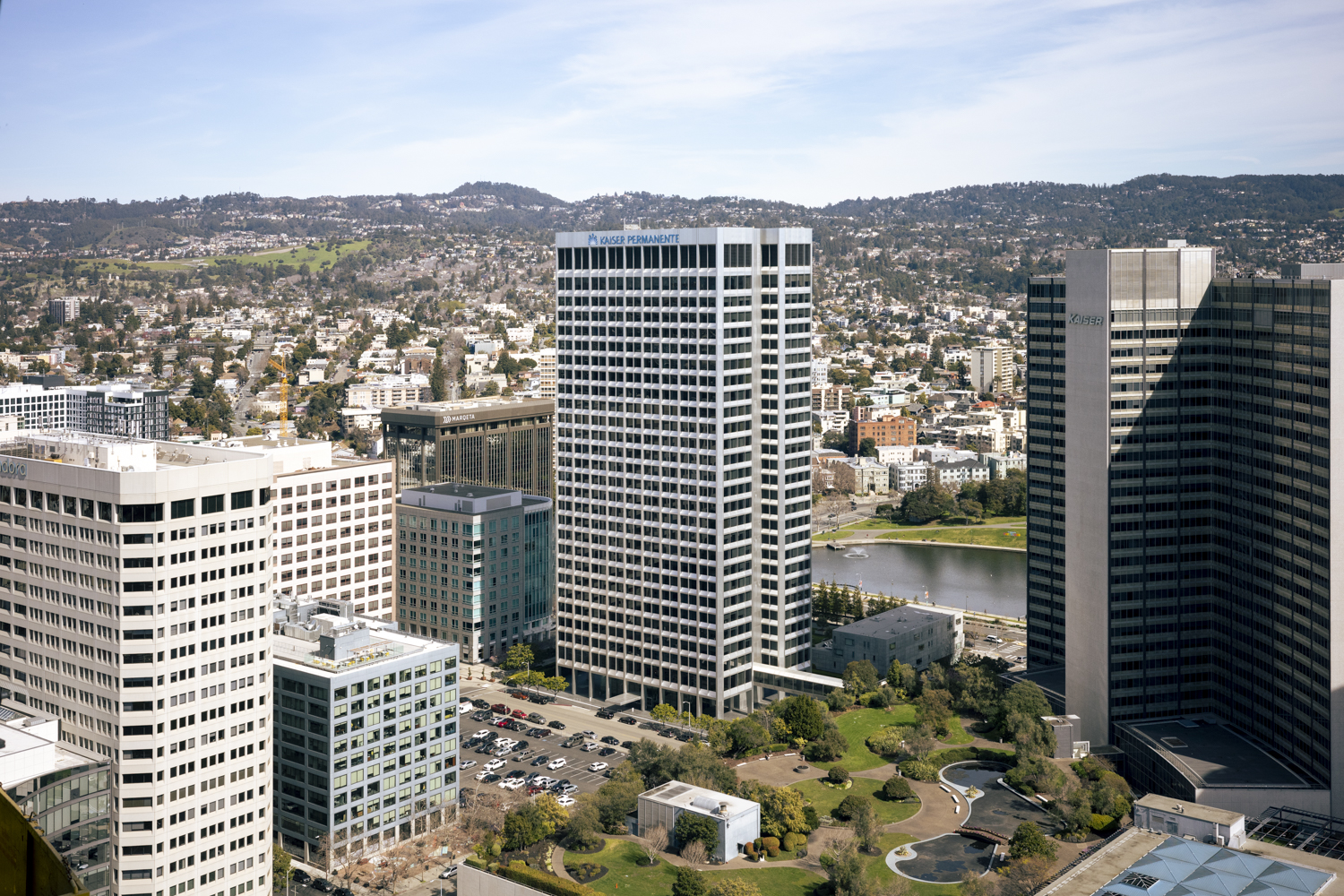
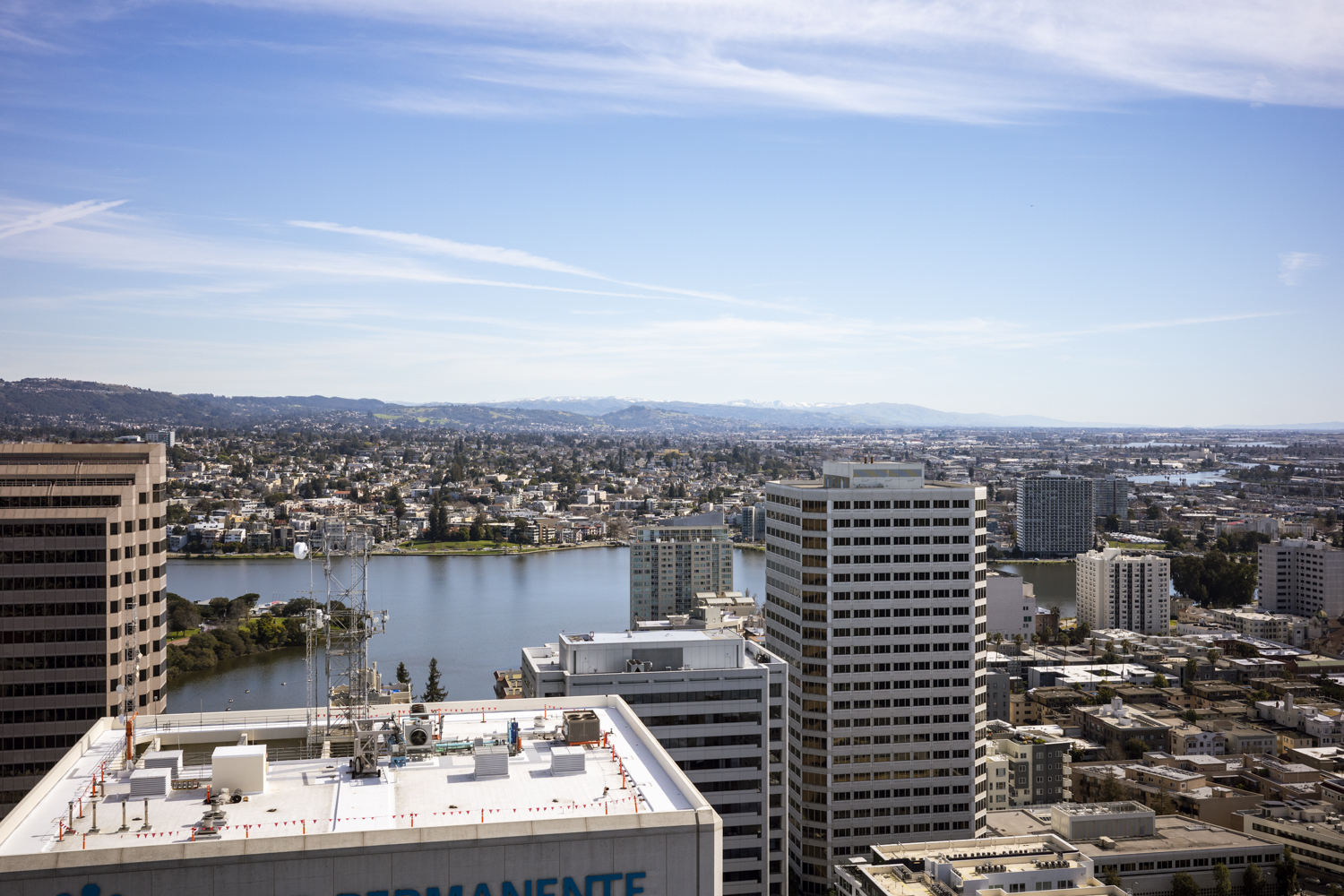
Snowy peaks seen in the distance from 1900 Broadway, image by Andrew Campbell Nelson
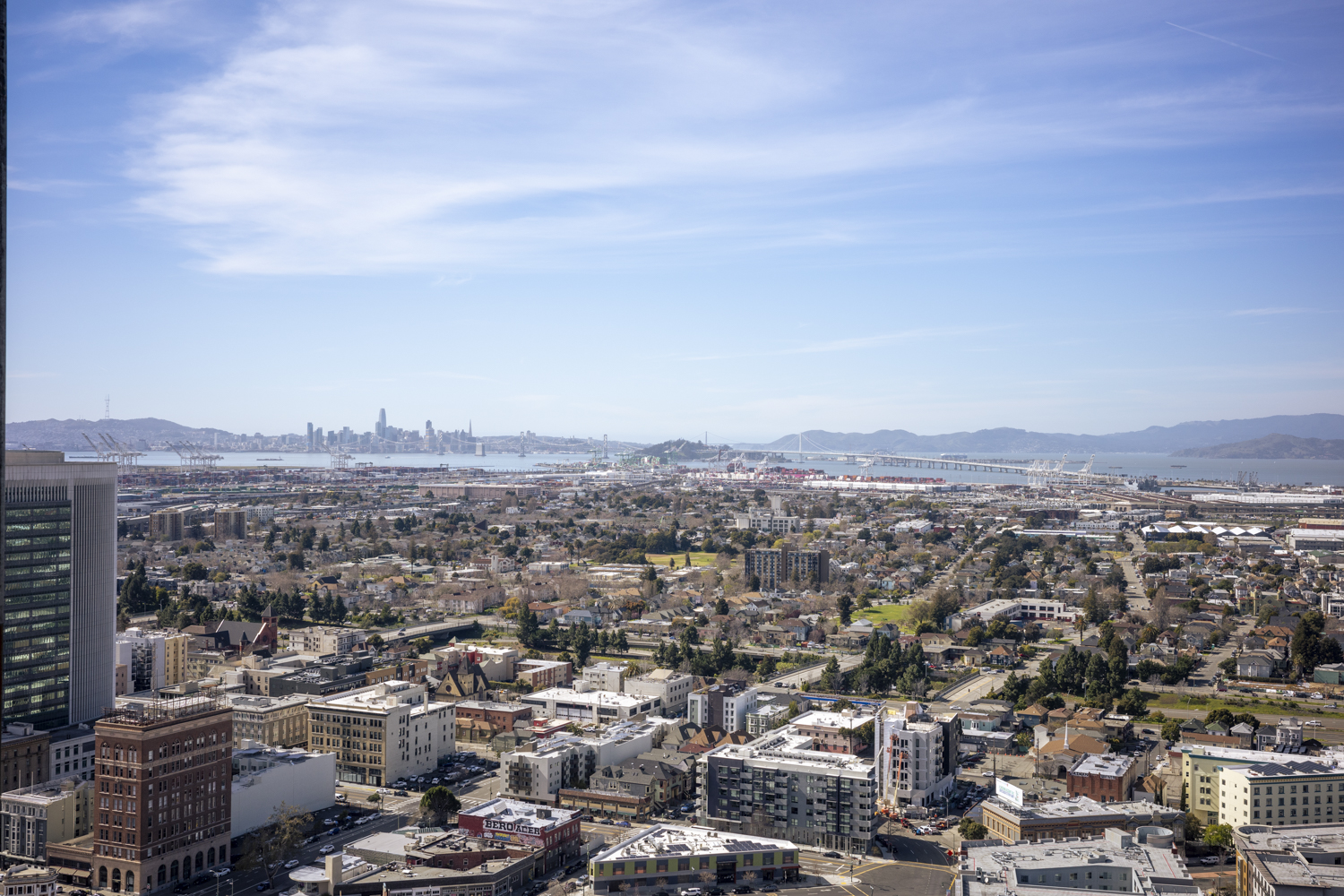
San Francisco skyline seen from 1900 Broadway, image by Andrew Campbell Nelson
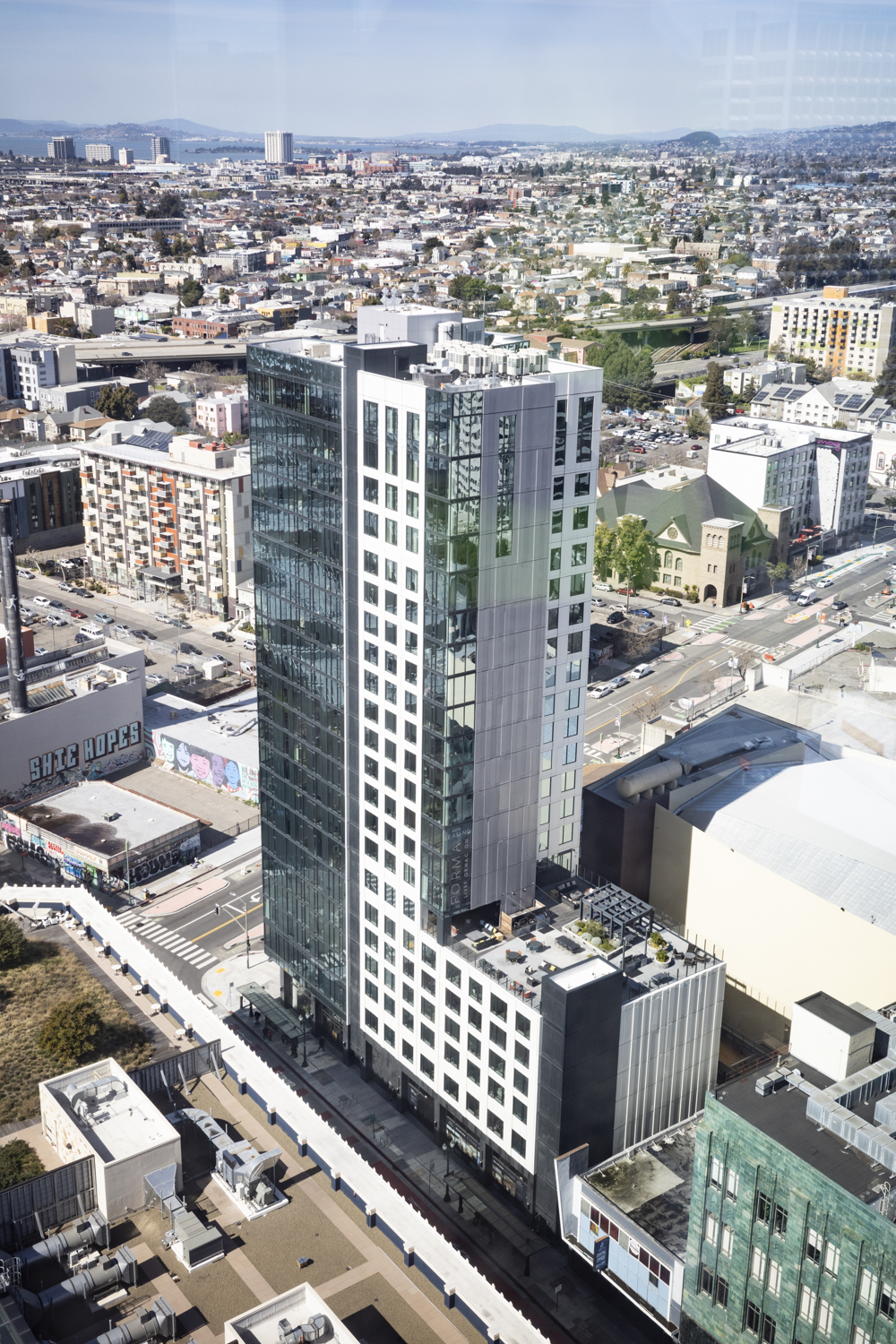
2016 Telegraph seen from 1900 Broadway, image by Andrew Campbell Nelson
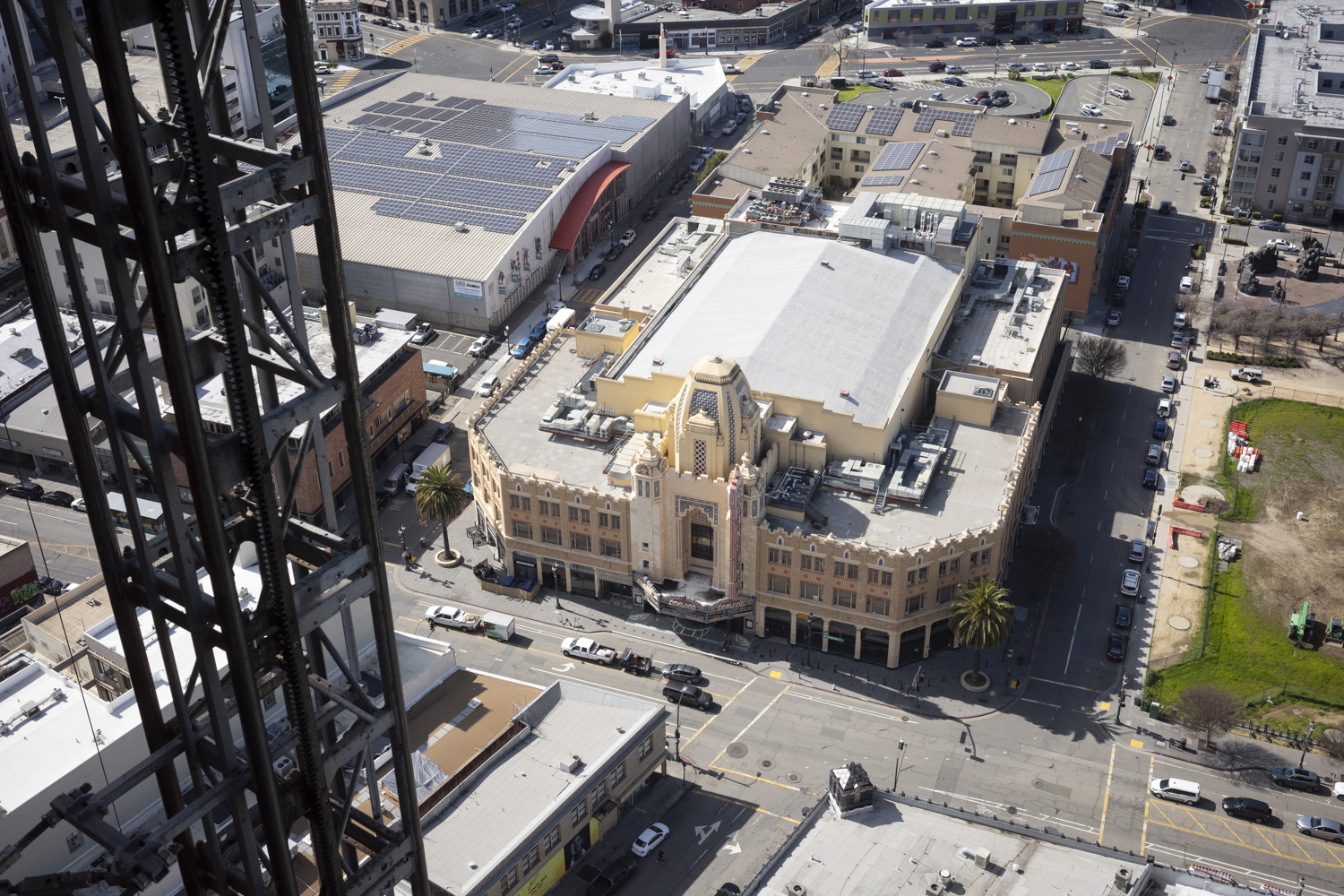
Fox Theater seen from 1900 Broadway, image by Andrew Campbell Nelson
Once complete, the project will offer commanding views across the Bay Area to San Francisco. The transit-adjacent property will be marketed towards young professionals, offering co-working facilities as part of around 40,000 square feet of mixed-use amenities. Several units will even offer co-living spaces with rents starting at $1,700.
The tower is located between 19th and 20th Street, on the same block Hines has proposed, 415 20th Street, a 622-foot office tower that would become the tallest tower in the East Bay if built.
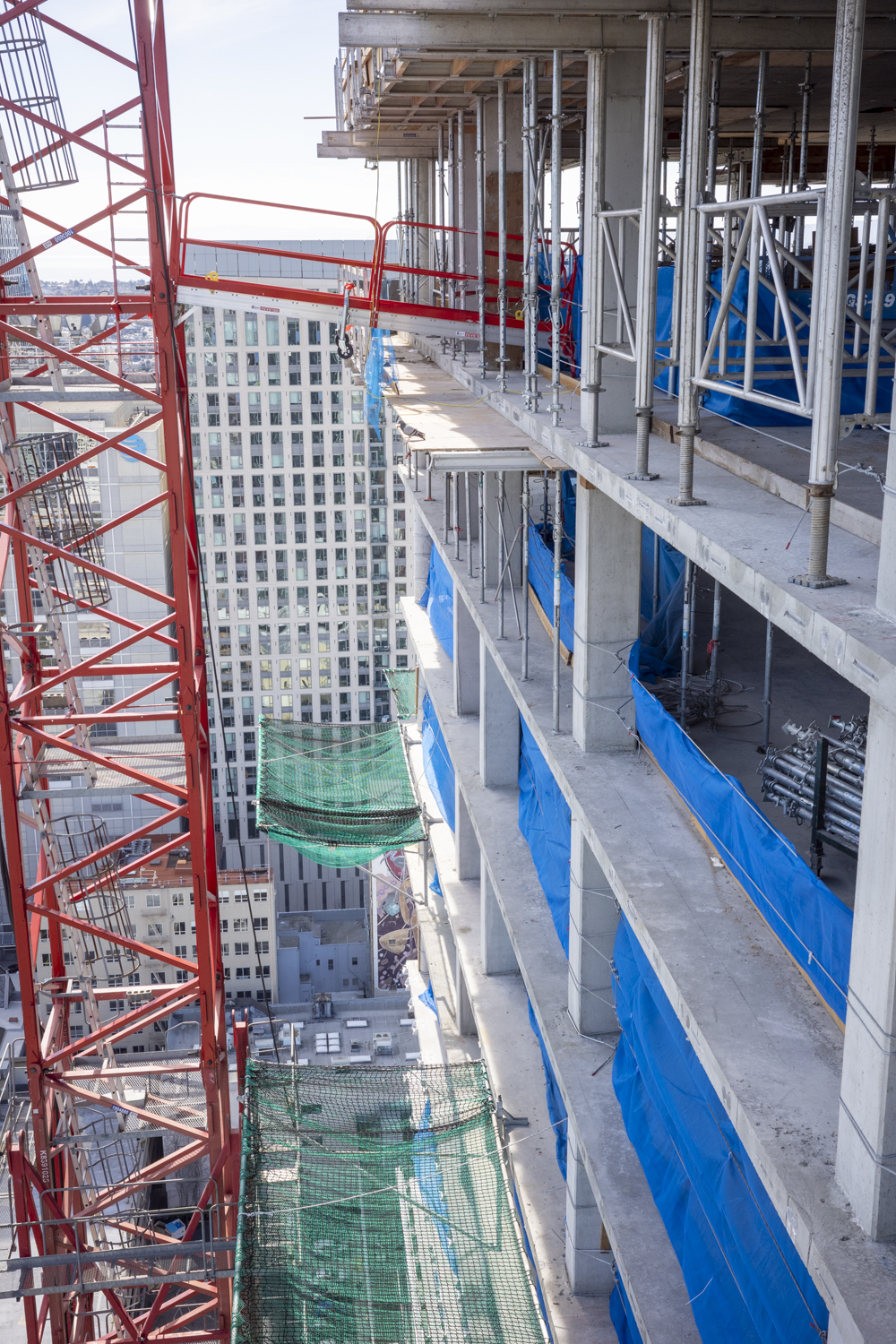
1900 Broadway construction site, image by Andrew Campbell Nelson
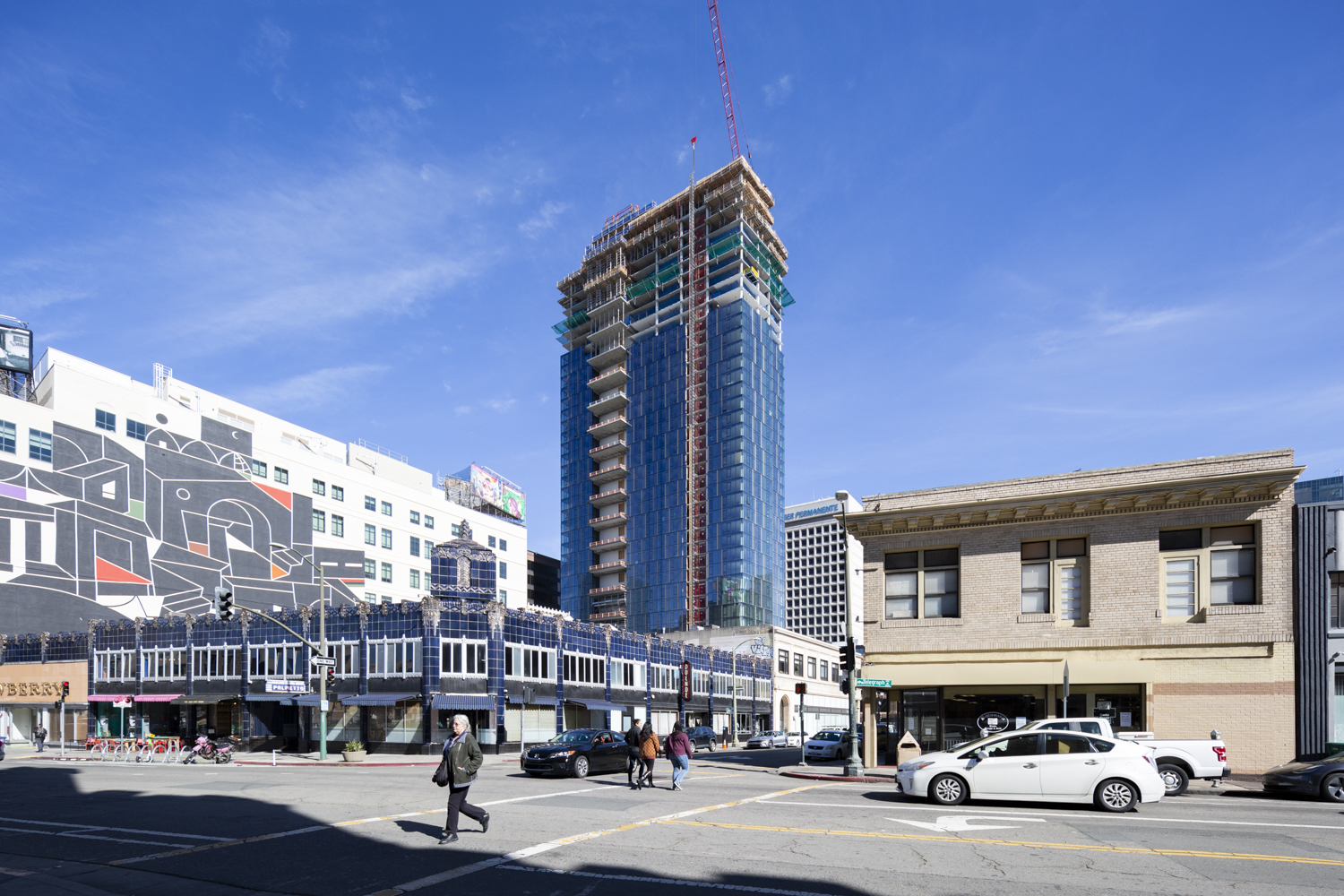
1900 Broadway from Telegraph Avenue, image by Andrew Campbell Nelson
Excavation work started in early 2021. Then in early March, YIMBY toured the site to see concrete at ground level. Once again, YIMBY visited in early March to document progress. Now, completion is expected by November of this year.
Subscribe to YIMBY’s daily e-mail
Follow YIMBYgram for real-time photo updates
Like YIMBY on Facebook
Follow YIMBY’s Twitter for the latest in YIMBYnews

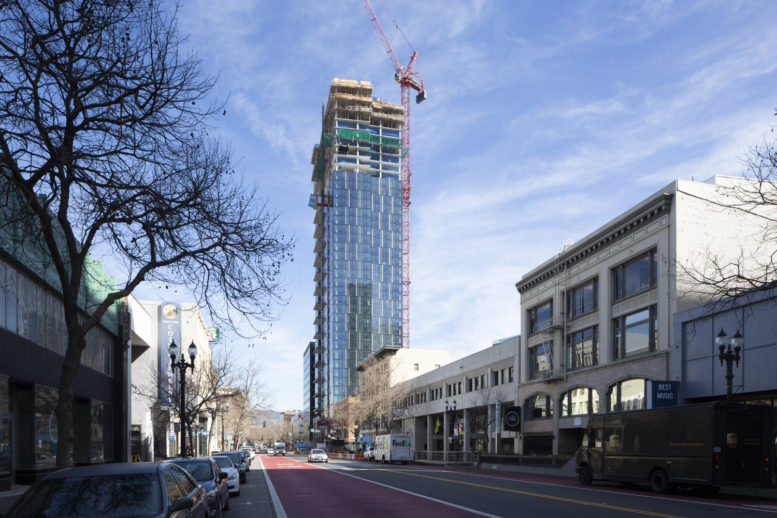




Oakland really got a sweet deal with BART underground with multiple stops within the city. You can see where development has spurred from it.
Yes, it’s a sweet deal now that’s true, but there was a huge cost paid by Oakland to get it. The cut and cover method of BART construction obliterated much in what’s now called Uptown (ever wonder why the blocks around the corner of Telegraph and West Grand have been such a wasteland for decades?) and destroyed much of the businesses on Broadway and led to decades of decline. Not to mention the ridiculousness of blocking 10th St at both Franklin AND Webster because of Lake Merritt BART. Let’s not even get started on the thousands of houses destroyed to put in MacArthur and Rockridge BART and Highway 24. After what Oakland lost in getting here there sure ought to be something sweet from it in the end.
Re 10th St, it was abandoned at Franklin/Webster for Pacific Renaissance Plaza rather than Lake Merritt BART, which is five blocks east of there.
Yes, but the only reason that Pacific Renassance Plaza (and 1000 Broadway) were built thereby blocking 10th St was because the original buildings and open street that were there had to be obliterated to construct the BART wye to the Lake Merritt station and to the West Oakland station due to the chosen cut and cover method of BART construction. It didn’t just happen.
There are many reasons for “decline” or changes in Oakland, Bart is one contributing factor, politics, location, culture, transportation, business, population growth, and the list goes on, it isn’t one thing and it isn’t necessarily all bad.
Back to the topic. The building is a nice addition to downtown Oakland.
Well now that Gage has weighed in on what topics are verboten (only after giving their two cents on Oakland’s “decline” – a word in quotes that only they used) all we get is the super insightful “nice addition.” If you’re going to tell people to shut up you might have something a bit more interesting to say.
Paul, do you even know what verboten means, what is anything I said forbidden? I was responding to your reason for Oakland’s decline – that there were many reasons, not necessarily only BART. Personally, I like Oakland, it is a city of possibilities, hope, diversity, art, food, and much more.
I Agree. The decline of downtown Oakland had very little to do with the building of BART. Many downtown cores throughout the country have had problems during the same time period. So many interelated factors as mentioned. And now we are seeing a renaissance of sorts, and BART may be among the factors responsible for that.
The original plan for the south end of Pacific Renaissance Center was an 88 story office building. That part was called off when the developer went to jail for a bank scam in Hong Kong.
In those days (70’s and 80’s) several streets got cut off to build large projects. City Center accounted for several of those, and Pacific Renaissance was another. (More recently they cut Valdez Street off at 22nd and renamed the stub end “Kaiser Plaza.”)
I hope the crown gets some kind of lighting at night.
The “crown” is a penthouse lounge and an outdoor terrace. It’s bound to have lighting in the evening at least.
would love to see a landmark skyscraper for oakland 😍
Yes. We need a focal point for the skyline of midrises.
Me too.
My current DTO fantasy is the Planning Department upholds its approval of 1431 Franklin Street as the 40 story residential tower option from Geoffrey Pete’s Inner Circle Club appeal and the developer fully employs the State Density Bonus and adds 20 stories of affordable units.
Oh, and adds a spire for at least another 10 stories that’s lit up at night!
Yes! And hoping the 415 20th street tower moves ahead. It seems generous to call a building under 500 feet a tower.
They totally messed up the cladding. The original design was way more attractive.