The Berkeley Design Review Committee is scheduled to review plans for a four-story research and development facility at 700 Grayson Street in Southwest Berkeley, Alameda County. The project would demolish two existing industrial buildings. REDCO Development is the project applicant.
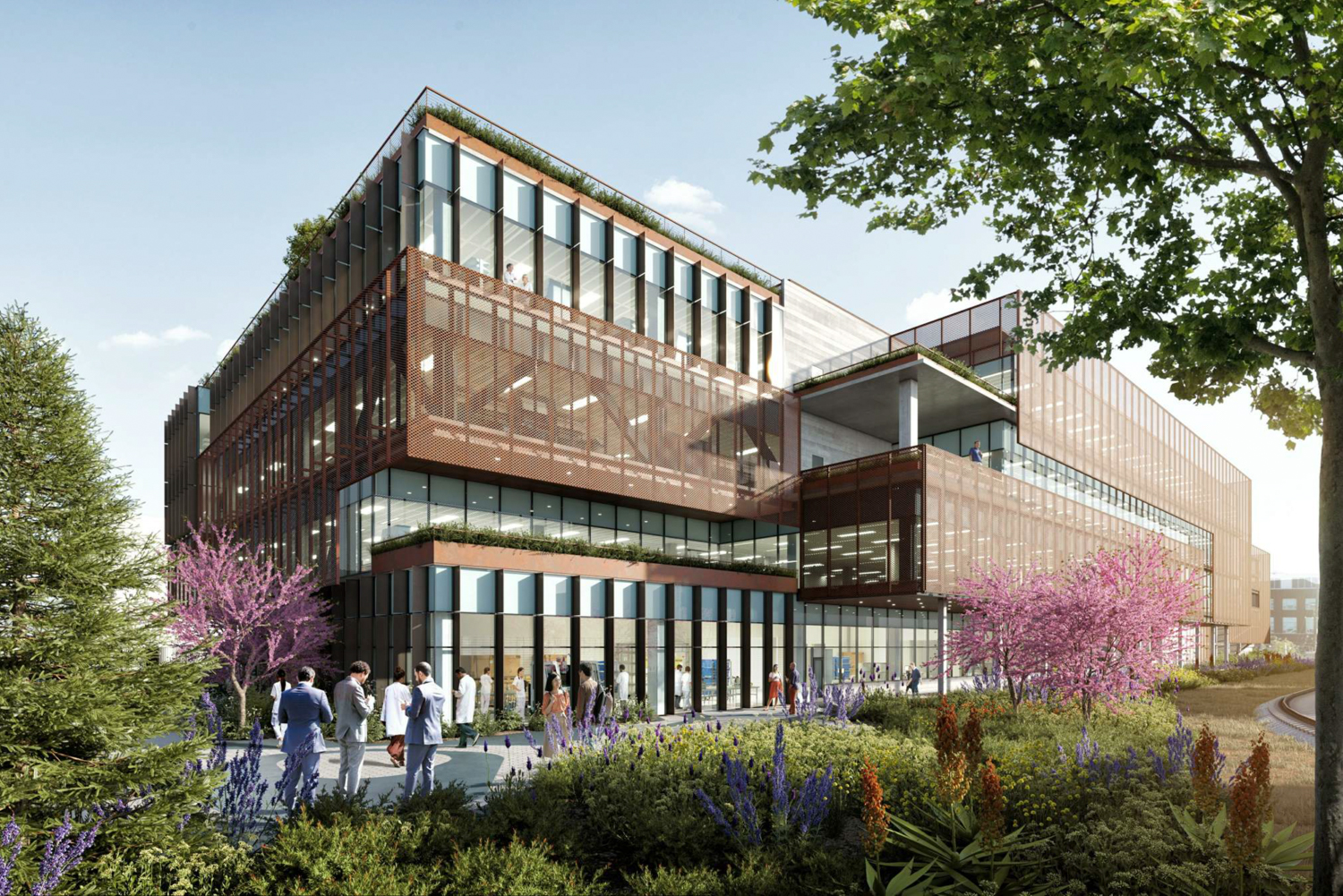
700 Grayson Street southwest corner view, rendering by brick.
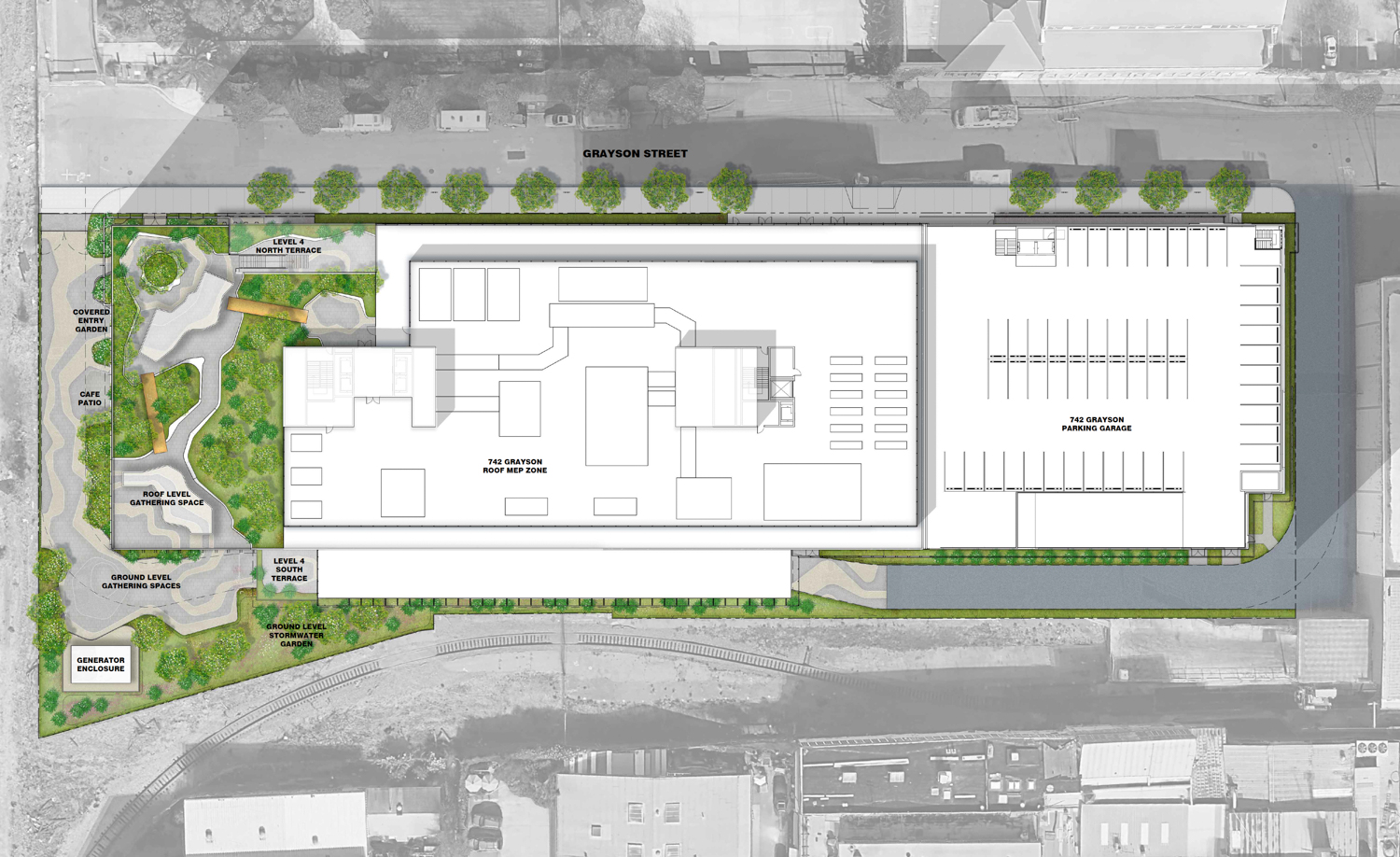
700 Grayson Street site map, rendering by brick.
The 72-foot tall structure will yield 213,280 square feet of rentable floor area, with 177,920 square feet for Research and Development, 35,360 square feet for ground-level manufacturing space, and an unspecified area for the seven-story garage with 325 spaces. Additional parking will be included for 148 bicycles.
The project architect is brick., an Oakland-based firm. Their proposed design by 700 Grayson integrates terraces and setbacks with a mix of curtain-wall glass and metal mesh curtains to embody the area’s industrial character. As brick. writes for the design review, “the proposed architecture honors the industrial nature of West Berkeley, commemorates the natural history of the region, and looks forward towards advancements in life sciences emerging in Berkeley.”
The firm goes on the describe that “this is achieved through the careful selection of materials evocative of West Berkeley’s industrial heritage, applied in a layered composition that recalls the rational and functional structures found throughout the area, utilizing advanced building technologies that improves performance, occupancy comfort, and reflects the work taking place inside.”
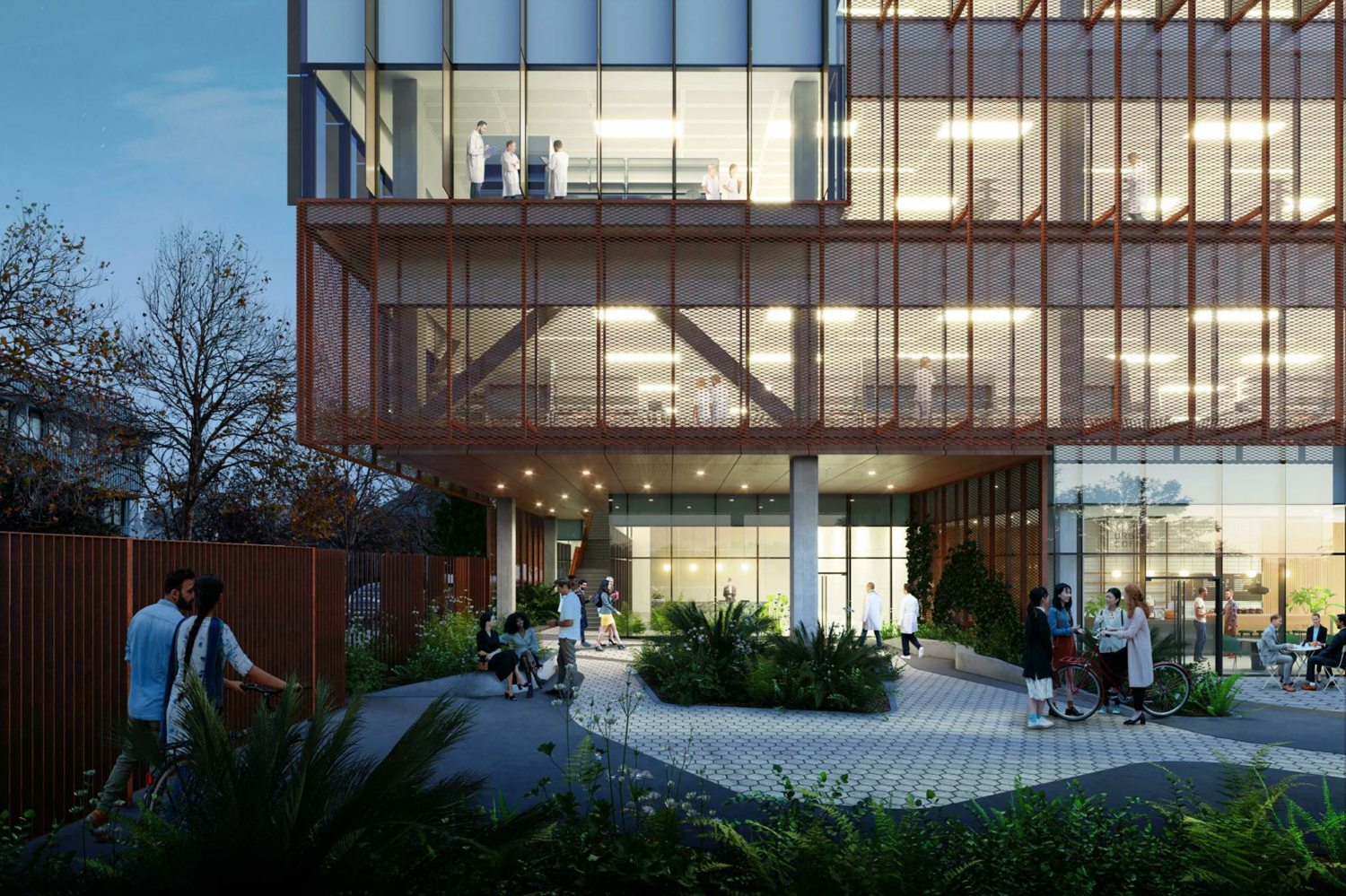
700 Grayson Street entry approach, rendering by brick.
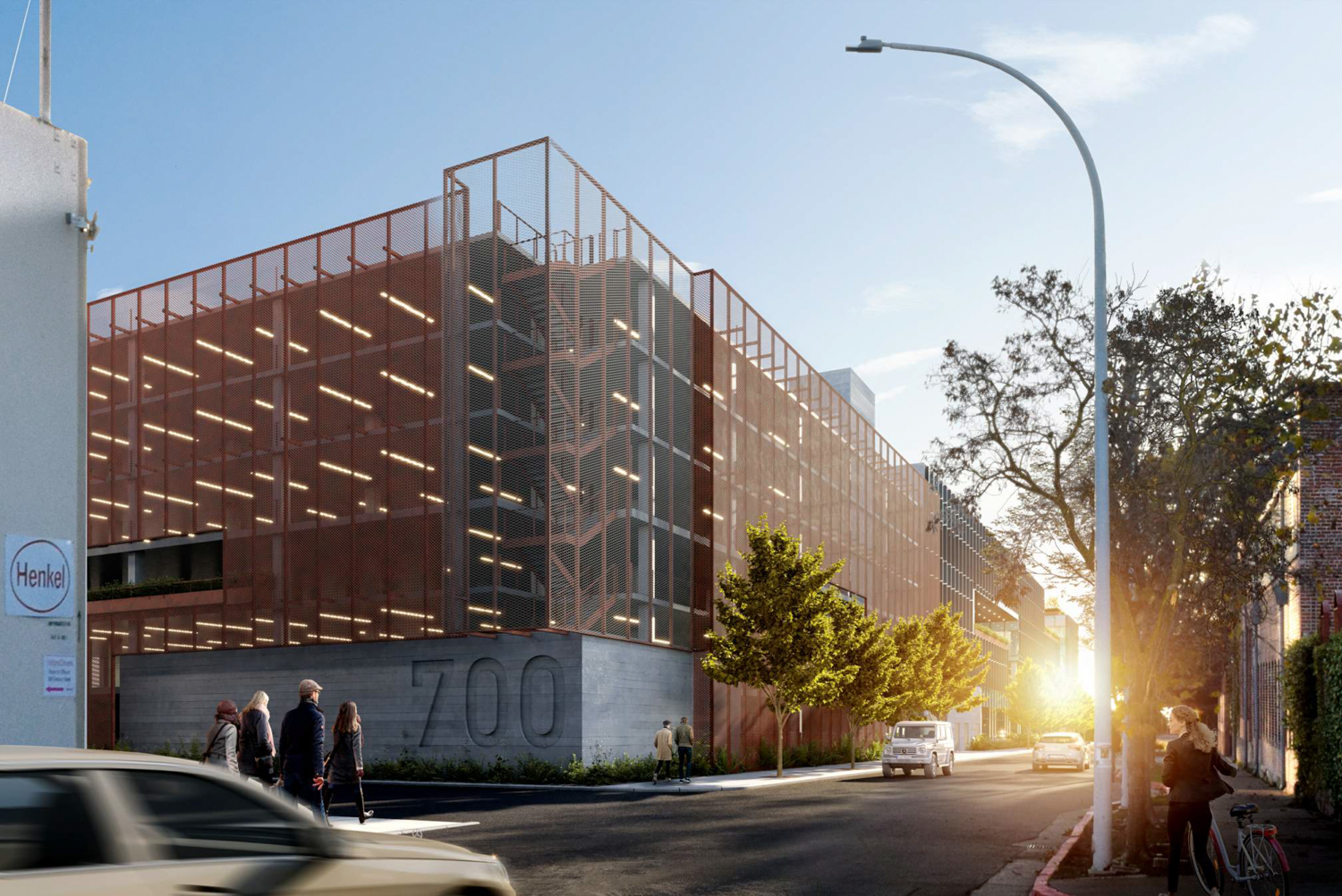
700 Grayson Street garage seen from the northeast corner, rendering by brick.
Spiegel Aihara Workshop is the landscape architect. Landscaping features include a public plaza, streetscaping, an on-site Bioretention area, outdoor terraces, and a rooftop deck. The property will use native and drought-tolerant planting to support stormwater management and expand the habitat offered by Aquatic Park and the lagoon. The street-level and rooftop greenery on the 2.5-acre site will insulate the building and mitigate the heat island effect.
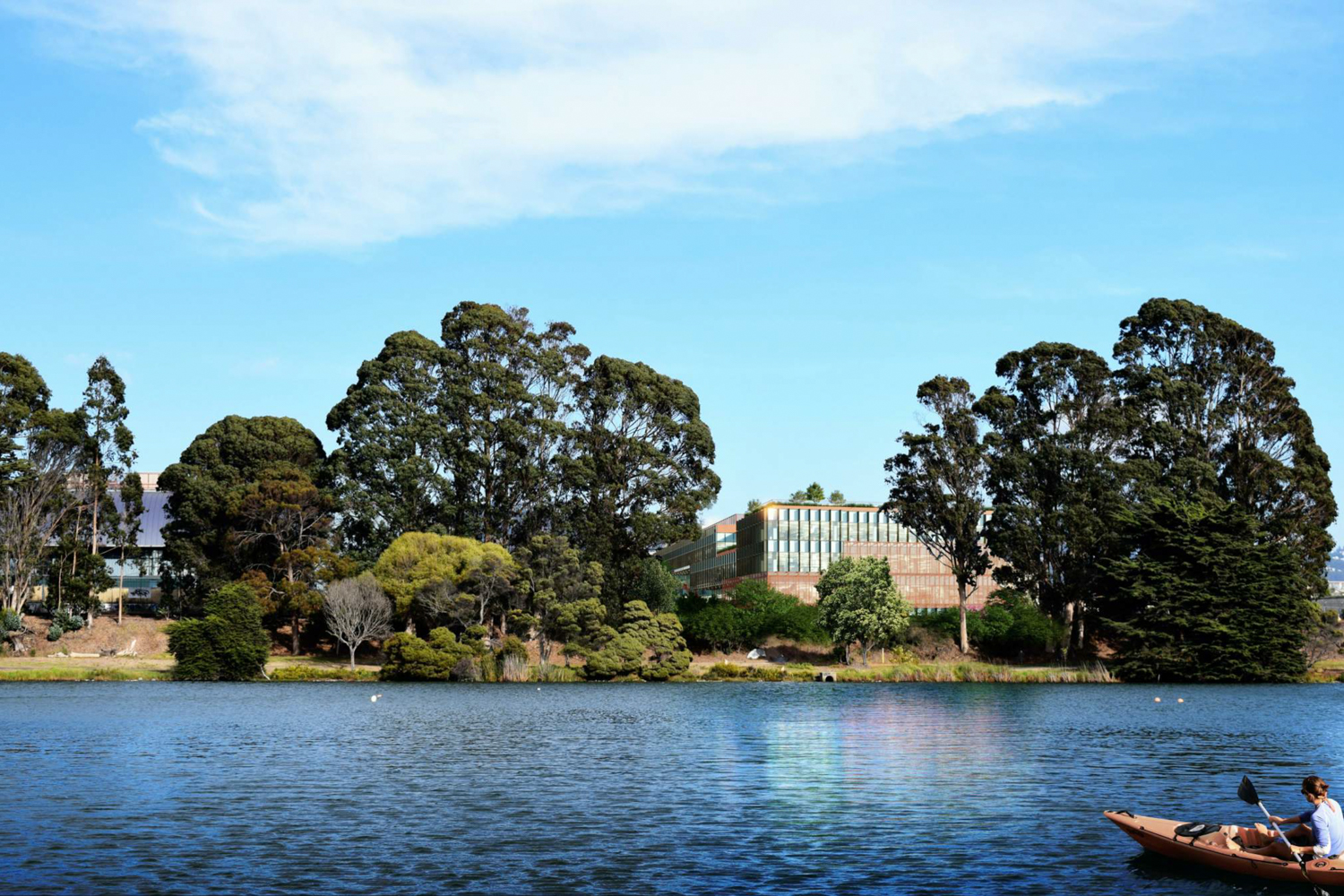
700 Grayson Street seen from across the Aquatic Park, rendering by brick.
The project will provide a variety of public benefits for the city. The developer is working with Rebuilding Together and Dorothy Day House to fund the Horizon Transitional Village by leasing the existing building at 742 Grayson Street for 18 months from July of last year through September, waiving $918,000 of rent to the organization. The project will also generate approximately $840,000 in affordable housing fees and $140,000 in childcare fees. The developer has also pledged a quarter-million dollars towards homeless issues and the replacement location for the Horizon Village.
Once finished, 700 Grayson Street can host 700 jobs, of which roughly 105 will not require advanced degrees. Aliquot Associates is the project’s civil engineer.
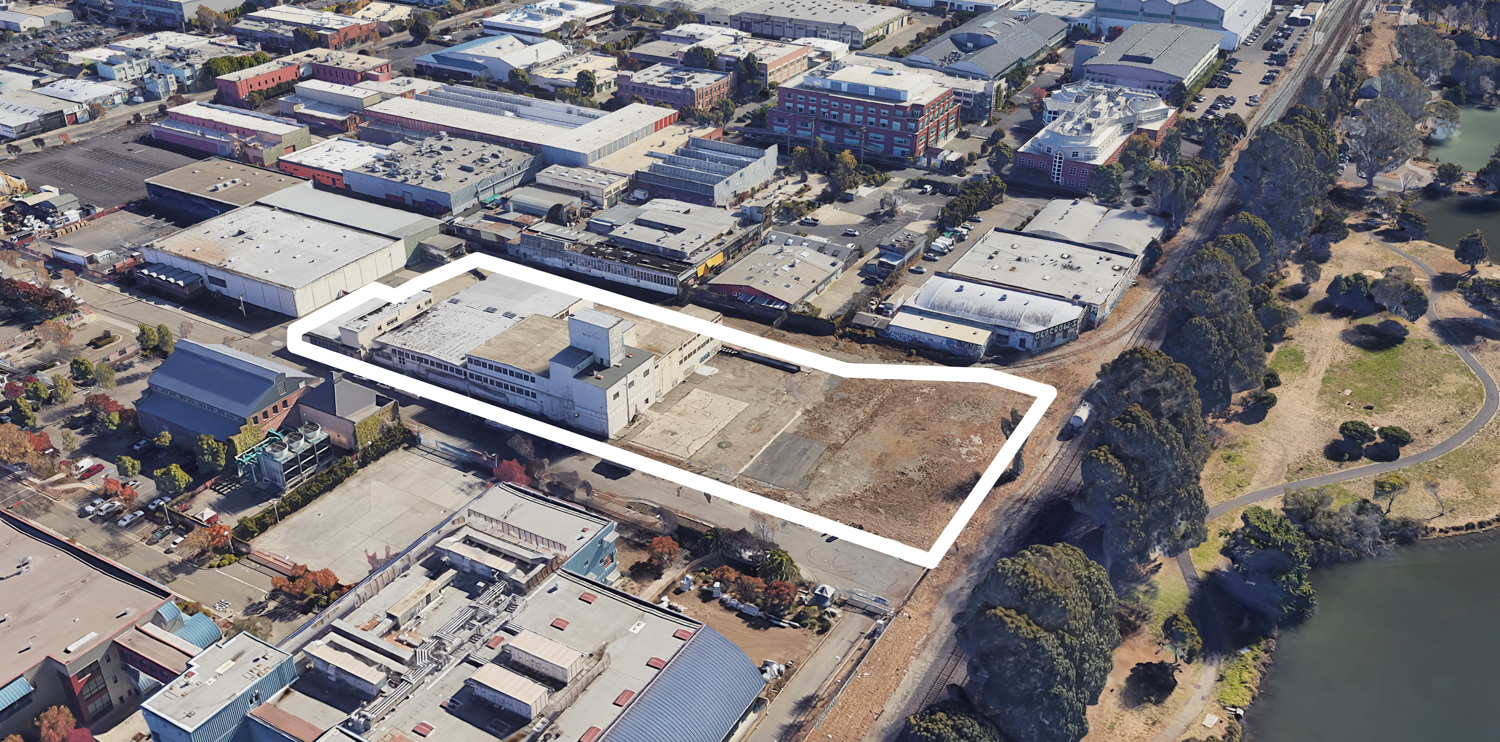
700 Grayson Street aerial view, image via Google Satellite
The property is located on the western dead-end of Grayson Street, separated from the Aquatic Park by train tracks. Future employees will be ten minutes away from a retail hub on foot, including the Berkeley Bowl West, cafes, and restaurants.
The meeting is scheduled to occur online today, Thursday June 16th starting at 7 PM. For more information about the event and how to participate, see the meeting agenda here.
Subscribe to YIMBY’s daily e-mail
Follow YIMBYgram for real-time photo updates
Like YIMBY on Facebook
Follow YIMBY’s Twitter for the latest in YIMBYnews

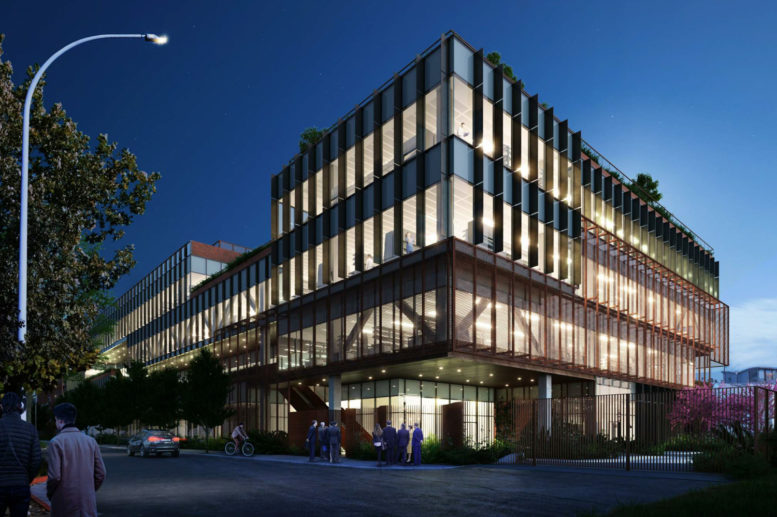




umpNHvwlAJVbIjM