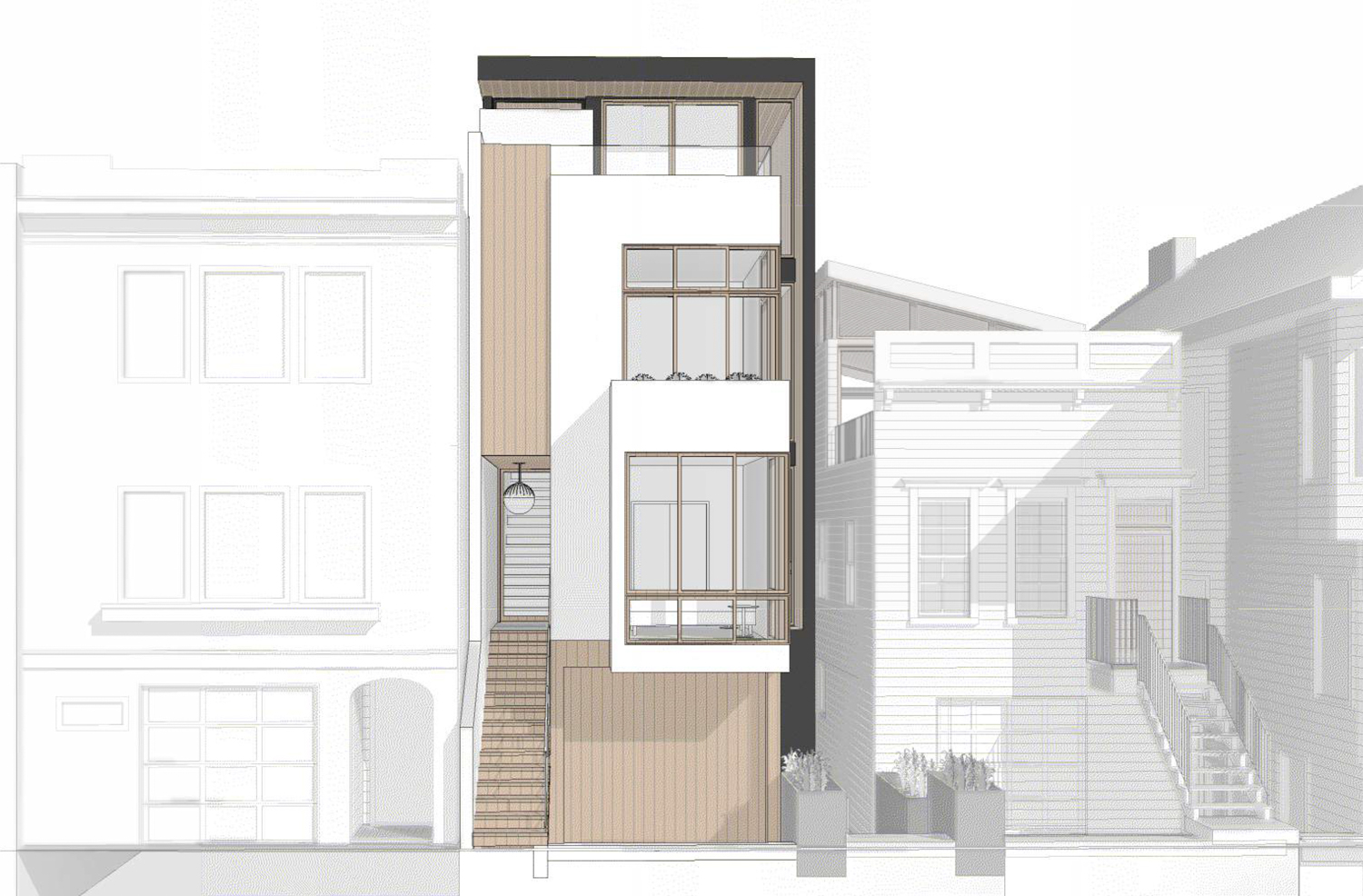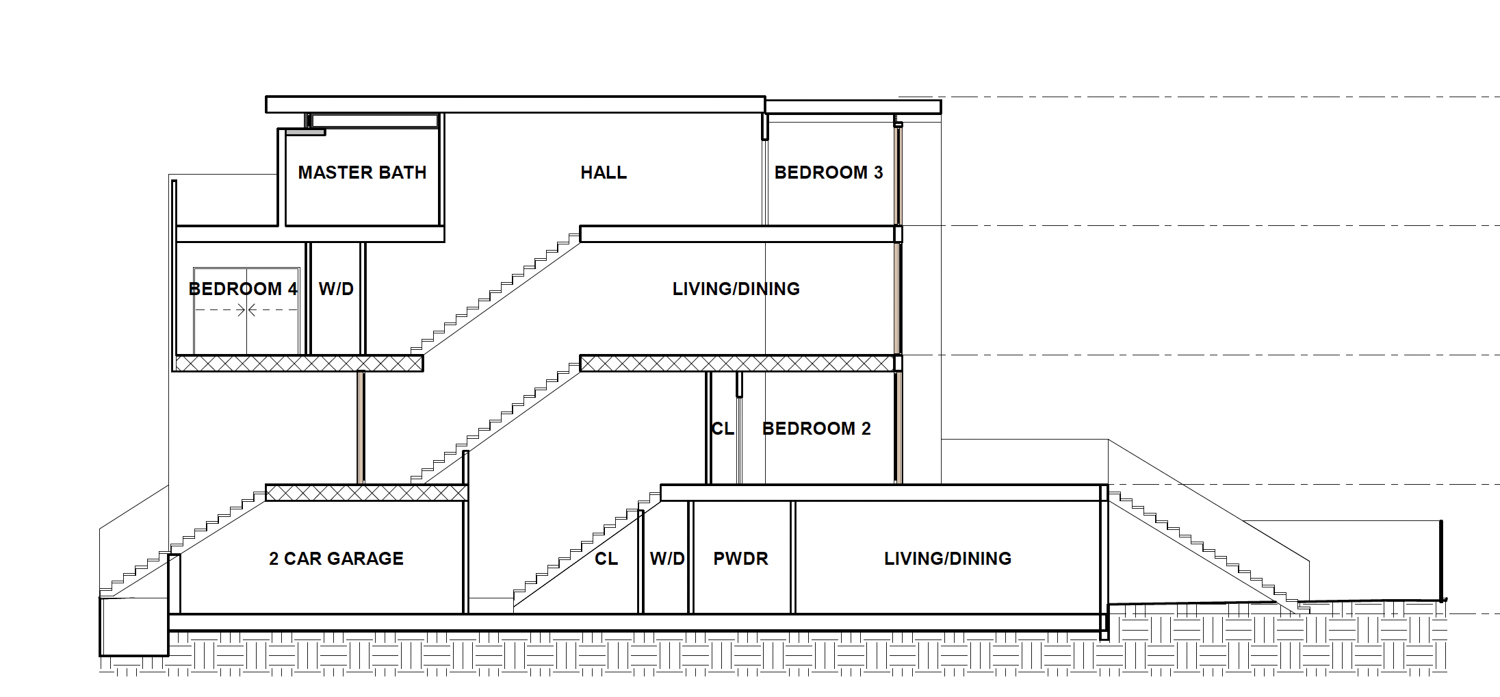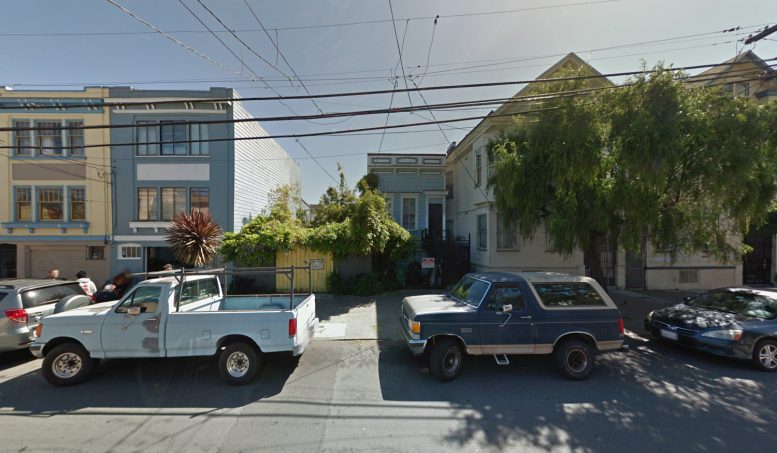Permits have been approved to transform a single-family lot to contain four units at 2967 23rd Street in San Francisco’s Mission District. The construction involves adding a vertical addition to an existing single-family residence and building a new four-story two-unit place on a currently vacant portion of the lot. The new housing will do a small part to help capture demand for one of the city’s most distinctive neighborhoods. Kieran Woods Construction is the owner and contractor for the project.

2967 23rd Street, design by Winder Gibson Architects
Winder Gibson Architects will be responsible for the design. Their design for the existing single-family will preserve the wood-paneled facade and have the third-floor addition pushed back to not be visible from street view. The new structure will fashion vertical wood panels contrasted with a white stucco finish. Floor-to-ceiling windows provide copious lighting into the residential interiors. A protruding interior space on the second floor will also make for a nifty outdoor balcony on the third floor.

2967 23rd Street cross-section elevation, design by Winder Gibson Architects
In typical Bay Area fashion, the new structure, within walking distance from a multi-line BART station, includes a two-car garage, with the existing structure’s garage remaining. Located between Alabama and Harrison streets, the site is eight blocks from the 24th Street Mission BART station and Mission Street’s vibrant commerce-rich destination. The lot last sold in September of 2019 for $1.5 million.
An estimated completion date has not been announced.
Subscribe to YIMBY’s daily e-mail
Follow YIMBYgram for real-time photo updates
Like YIMBY on Facebook
Follow YIMBY’s Twitter for the latest in YIMBYnews






Great to make for more housing.Since public transportation is so available at this location, To get at least a whole studio or possible one bedroom, illuminate the unnecessary car parking