A design review meeting has been scheduled for a project proposed at 1065 South Winchester Boulevard in San Jose. The project proposal includes the development of a a six-story residential building.
Cord Associates is sponsoring the development. Carpira Design Group is the project architect. Shila Yasmeh is the landscape architect, and Kier+Wright is the civil engineer. A & Z Development, a San Jose-based firm run by an individual in San Jose, is the property owner.
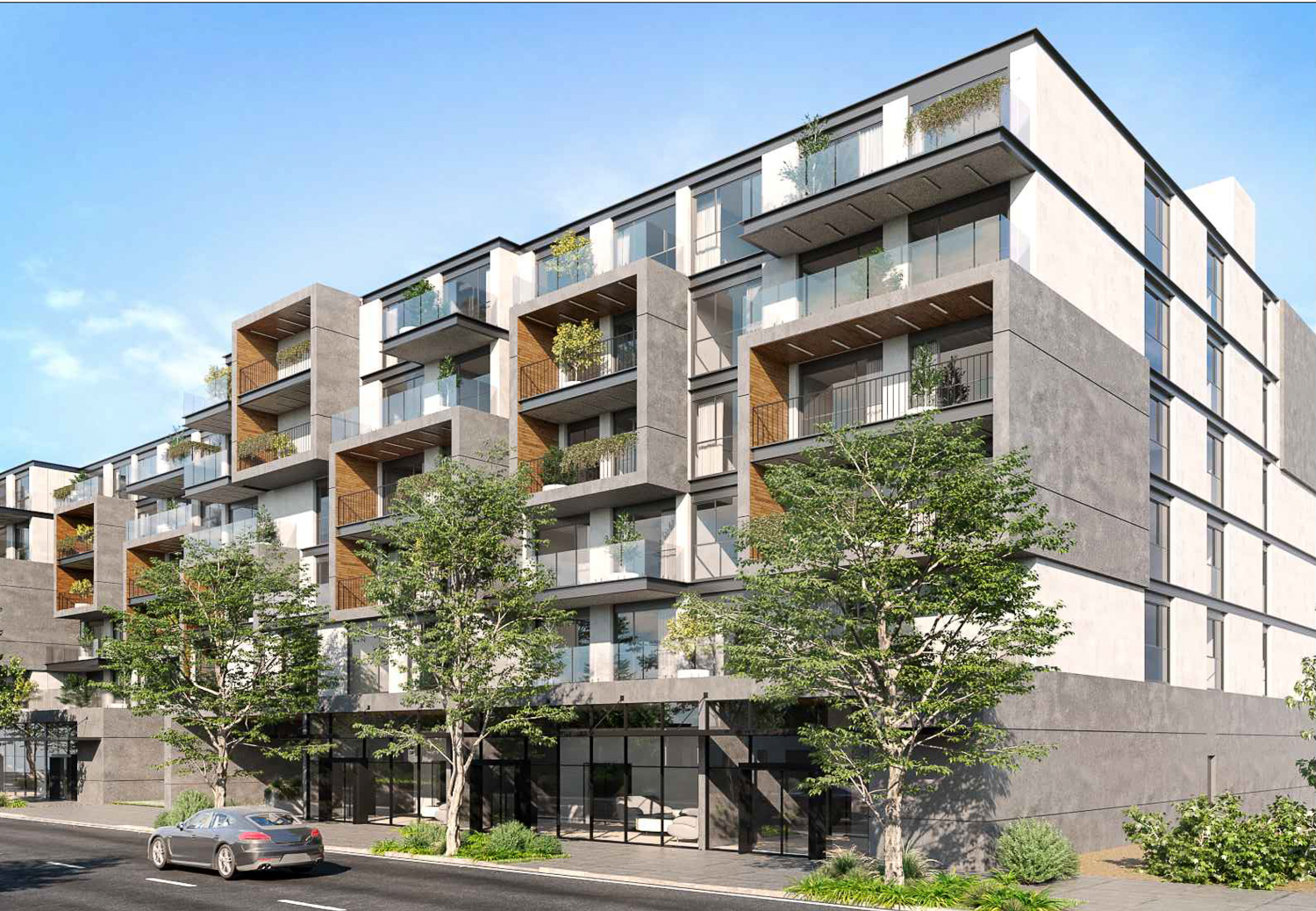
1065 South Winchester Boulevard next to 1073-1087 South Winchester seen from the street, rendering by Carpira Design Group
The project will bring 131 new homes inside the Winchester Boulevard Urban Village Plan. The six-story will rise to a height of 65 feet, yielding a total built-up area of 130,840 square feet. The building will feature 70 homes and 20,410 square feet for commercial space for retail and offices on the first and second floors. Units will be offered as a mix of 40 one-bedrooms, 17 two-bedrooms, and 13 three-bedrooms. A garage at the basement level will include a capacity for 105 vehicles and 44 bicycles across 48,250 square feet.
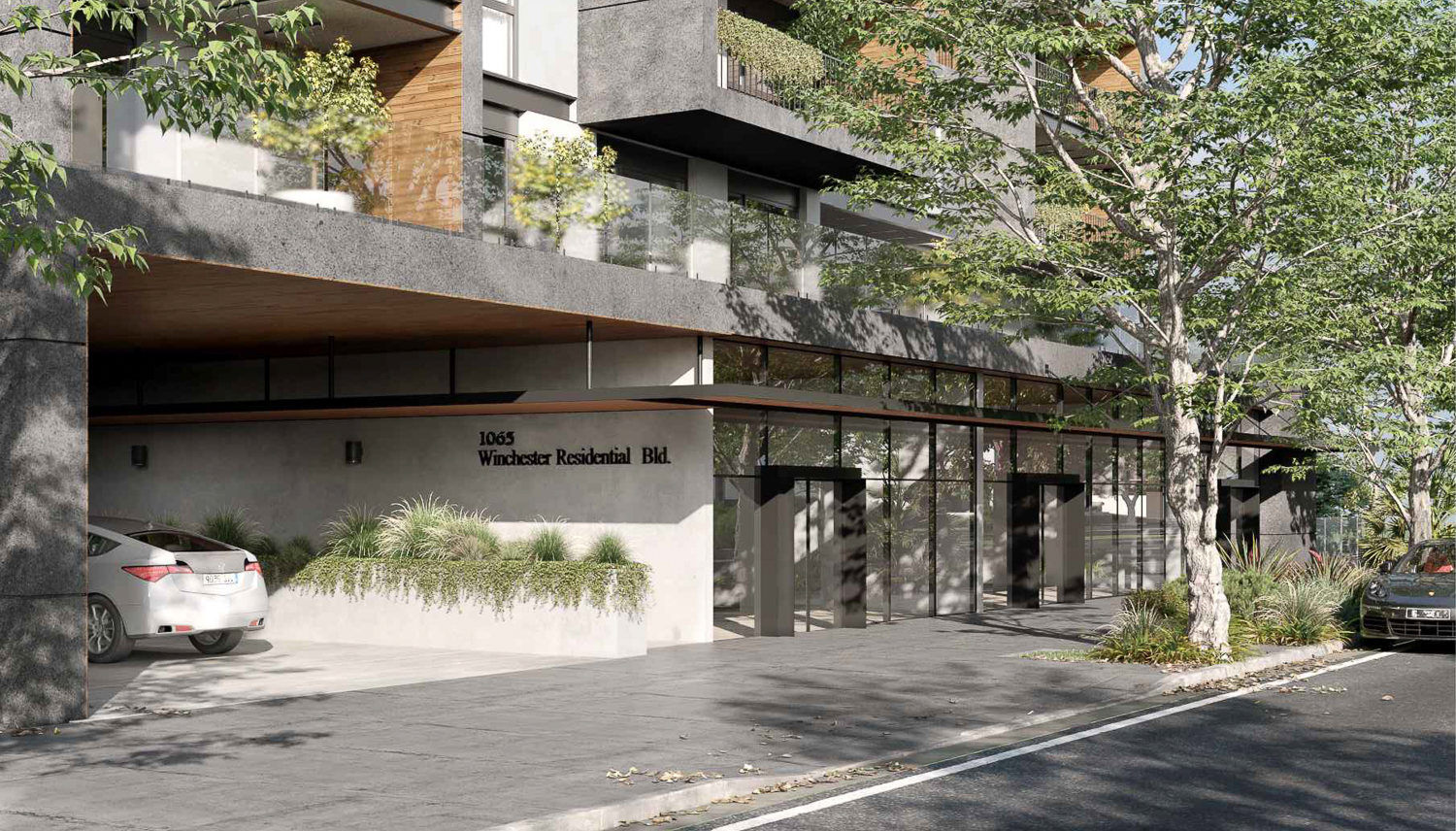
1065 South Winchester Boulevard next to 1073-1087 South Winchester entry for cars and pedestrians, rendering by Carpira Design Group
Renderings reveal a facade designed in concrete, wood panels, and exposed concrete. The exterior will showcase concrete framing private balconies, blending aesthetics with a functional intervention for privacy in each unit.
A review meeting has been scheduled on September 14, details of which can be found here.
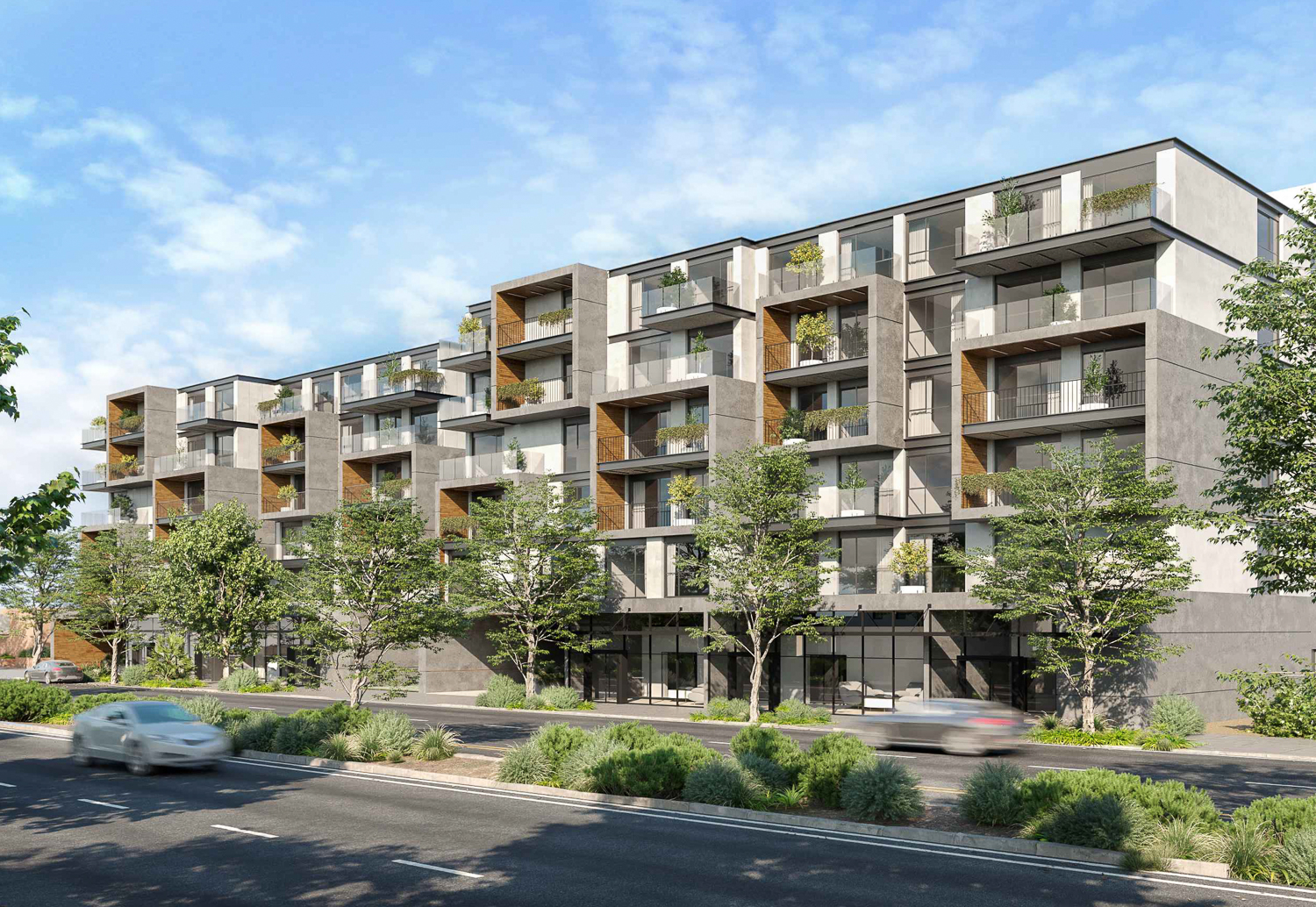
1065 South Winchester Boulevard (right) and 1073-1087 South Winchester (left) seen looking from Winchester Boulevard, rendering by Carpira Design Group
The development will be centered around retail and development, with immediate access to buses. The project site sits less than ten minutes away from the recently-opened Santana Row development and ten minutes away from the sprawling Westfield Valley Fair super-sized mall just across the border in Santa Clara. Santa Clara’s Caltrain station is around 20 minutes away by bus, and Downtown San Jose is reachable in 45 minutes by bus and light rail.
Subscribe to YIMBY’s daily e-mail
Follow YIMBYgram for real-time photo updates
Like YIMBY on Facebook
Follow YIMBY’s Twitter for the latest in YIMBYnews

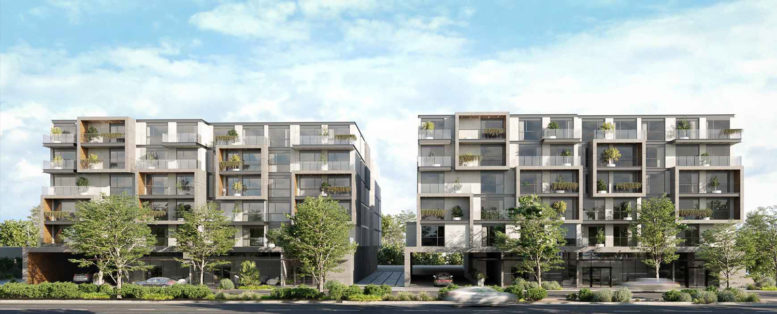


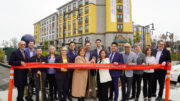

Be the first to comment on "Meeting Scheduled Tomorrow For 1065 South Winchester Boulevard, San Jose"