New renderings have been published along with greater detail about the proposed mixed-use El Cerrito Plaza in Contra Costa County. The project could create as many as 800 homes, a park, and a potential new library on top of surface parking around the El Cerrito BART Station. Holliday Development and Related Companies are joint developers.
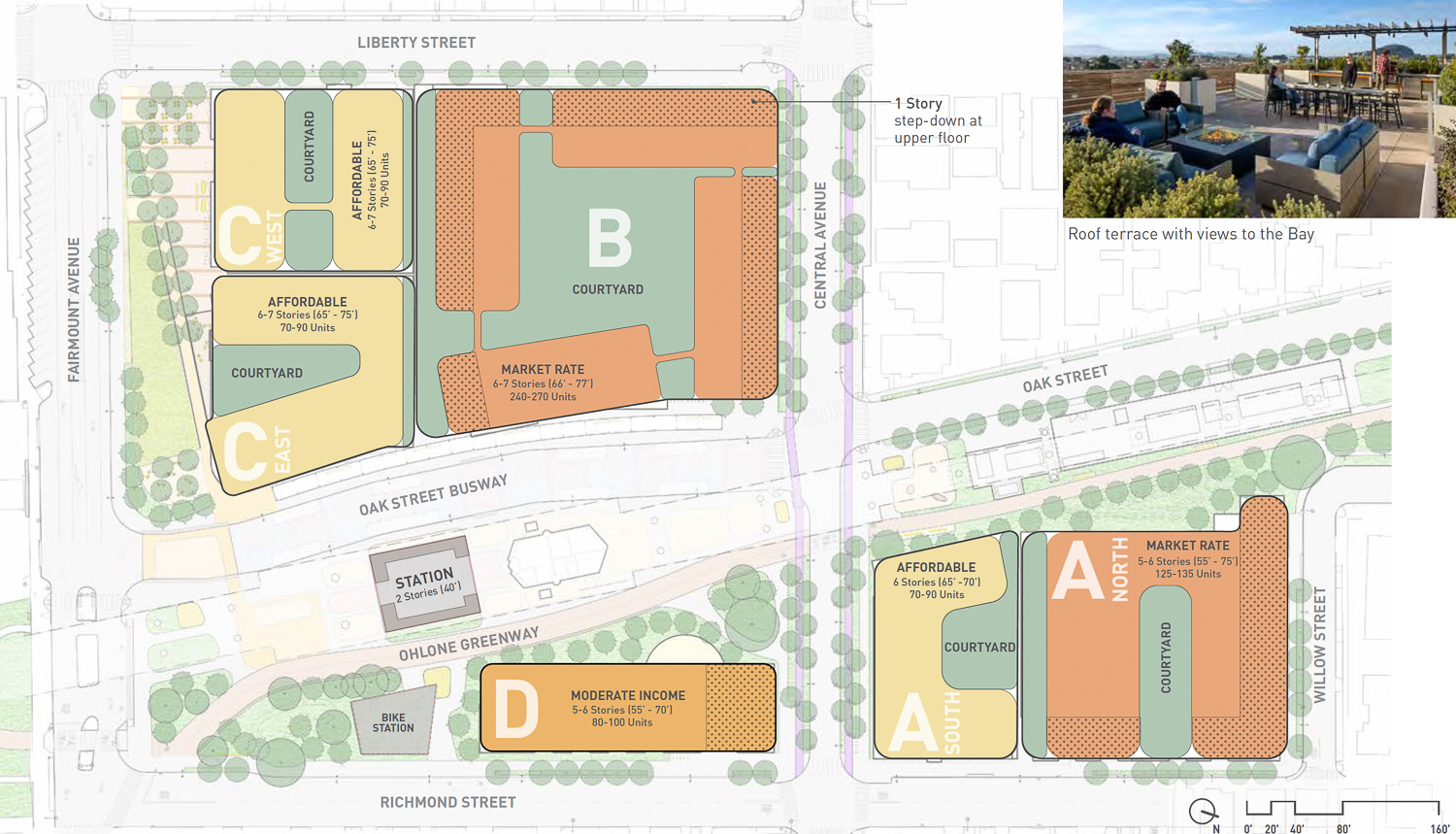
El Cerrito Plaza site map
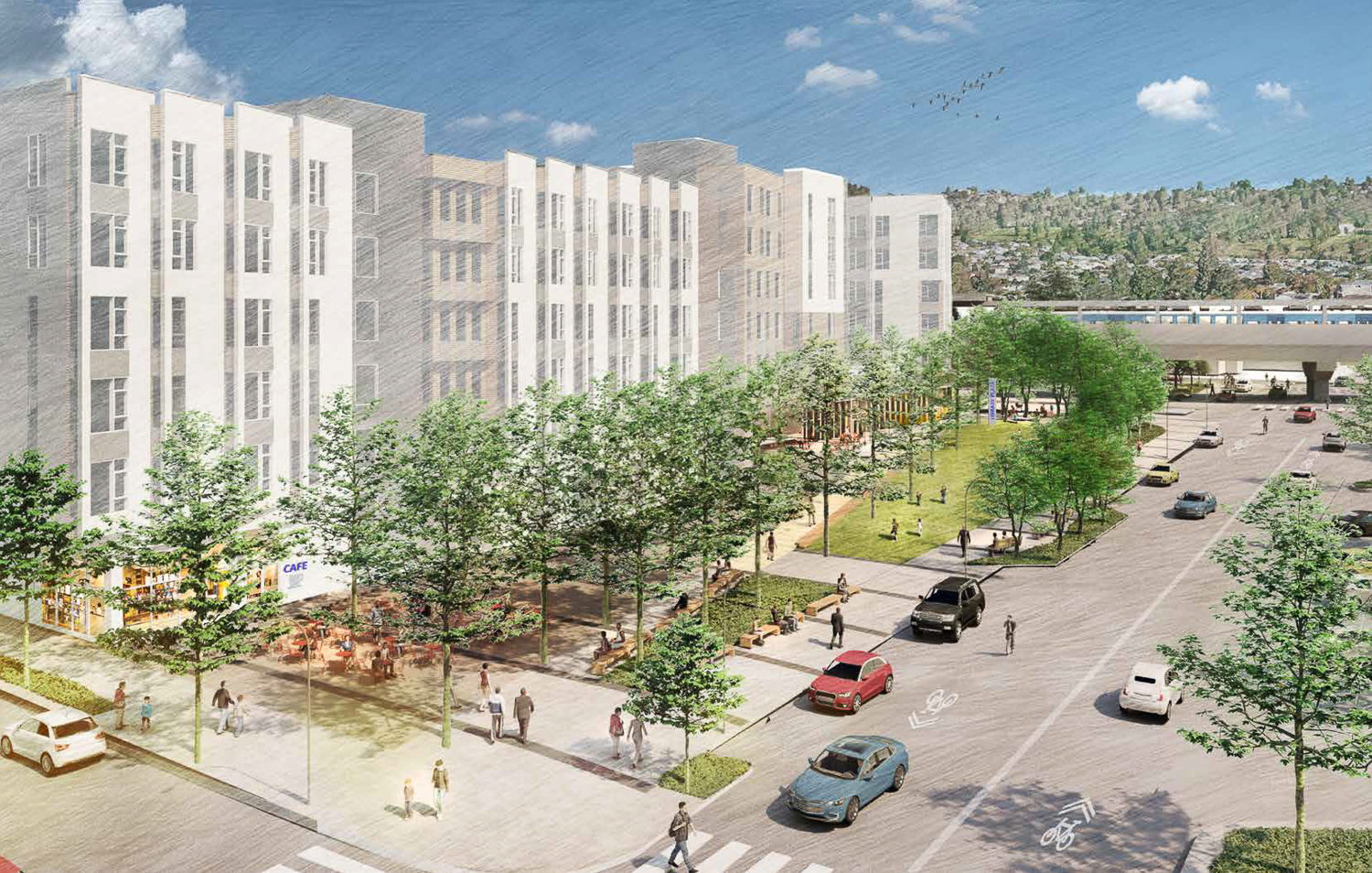
El Cerrito Plaza view of Buildings C, rendering of design by Pyatok and Van Meter Williams Pollack
Construction will span four parcels across three phases. Phase 1 will have 70-90 units of affordable housing in Building A South, and 240-270 units of market-rate housing in Building B. Surface parking will remain on the existing lots, while replacement BART Parking for 100-150 cars will be included in Building B.
Phase 2 is projected to start in 2025 with 125-135 market-rate units in Building A North, 70-90 affordable units in Building C West, and an adjacent public open space across from the affordable housing in conjunction with updates to Fairmount Avenue.
Phase 3 will start in 2026 with 70-90 units of affordable housing in Building C East, 80-100 affordable units in Building D, public open space next to both projects, and the 20,000 square foot public library in the base of Building C East. Running along the BART train tracks, the third phase will also see updates to the Ohlone Greenway, a 4.5-mile trail that extends from Berkeley to Richmond.
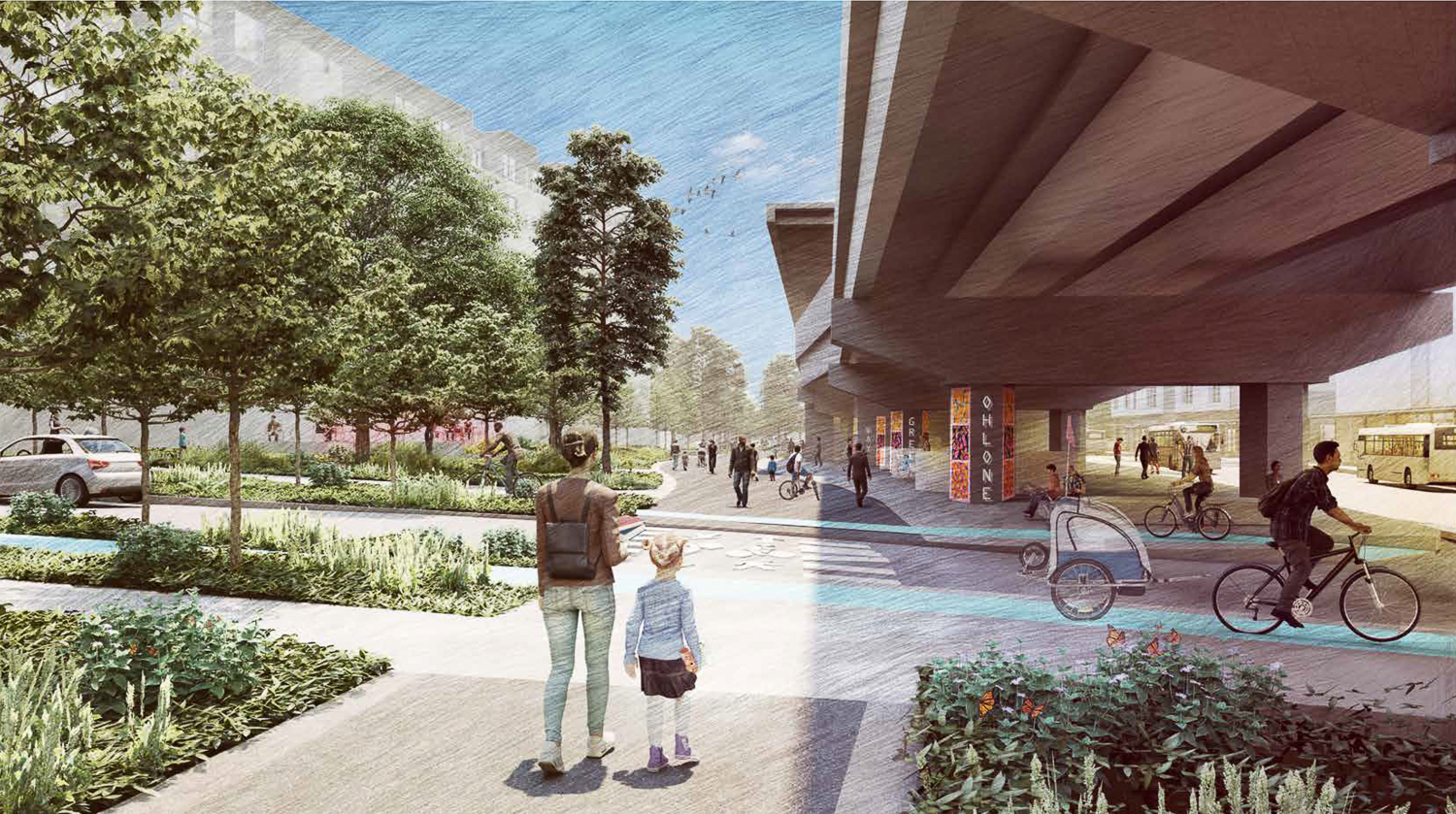
El Cerrito Plaza Ohlone Greenway at Central Avenue looking south, rendering of design by Pyatok and Van Meter Williams Pollack
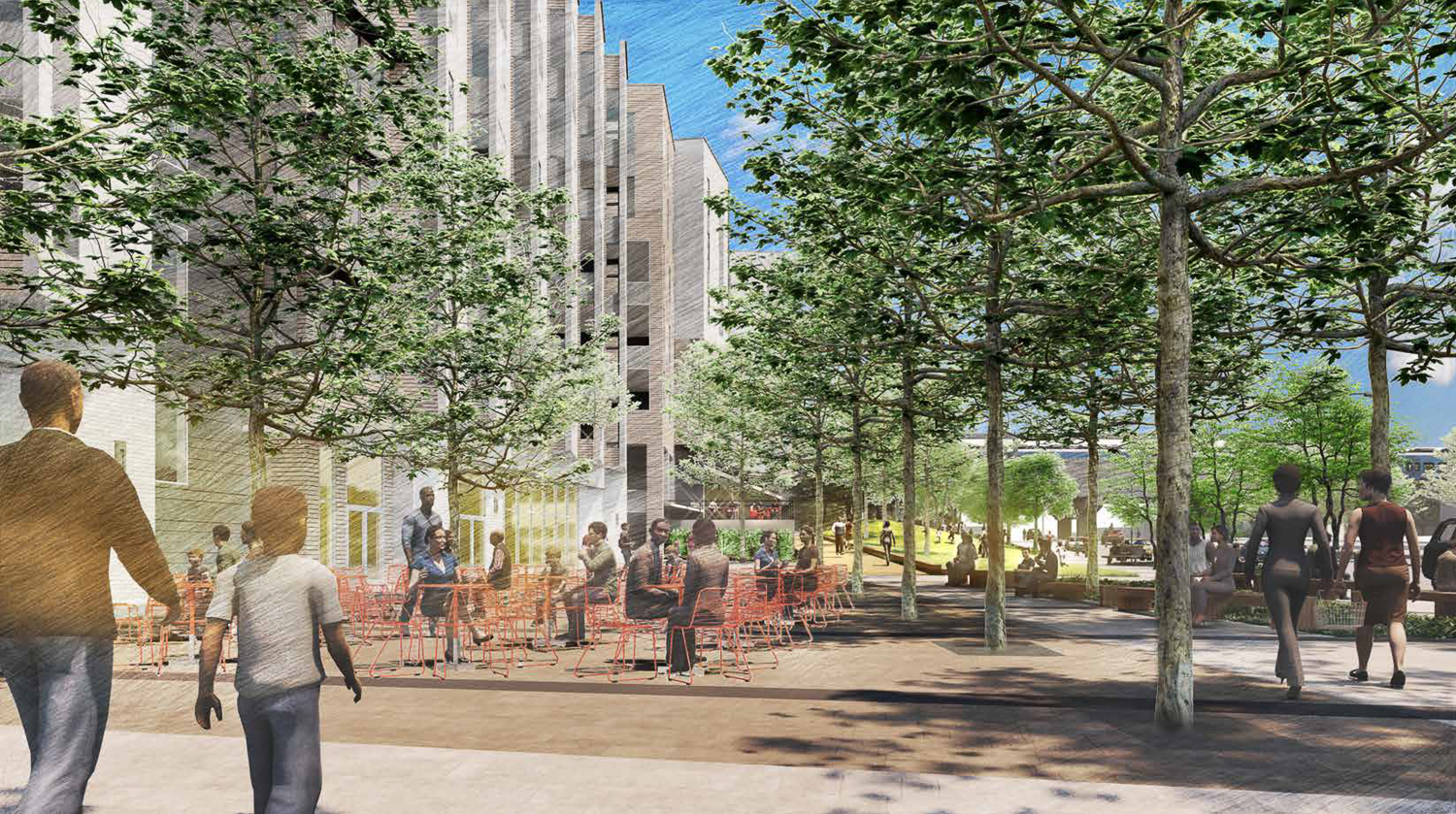
El Cerrito Plaza public open space looking east, rendering of design by Pyatok and Van Meter Williams Pollack
Masterplan details remain preliminary, with most project facts given in a range, like the unit count. Around half of the 750-800 units will be priced at market rate with 35% affordable for households earning at or below 60% of the Area Median Income and 15% for households earning between 80-120% of the Area Median Income.
The inclusion of the library was passed in a 2019 City Council Resolution. The application specifies that “the City has embarked on a separate, but related, public process to evaluate the feasibility of including a library as part of the project.”
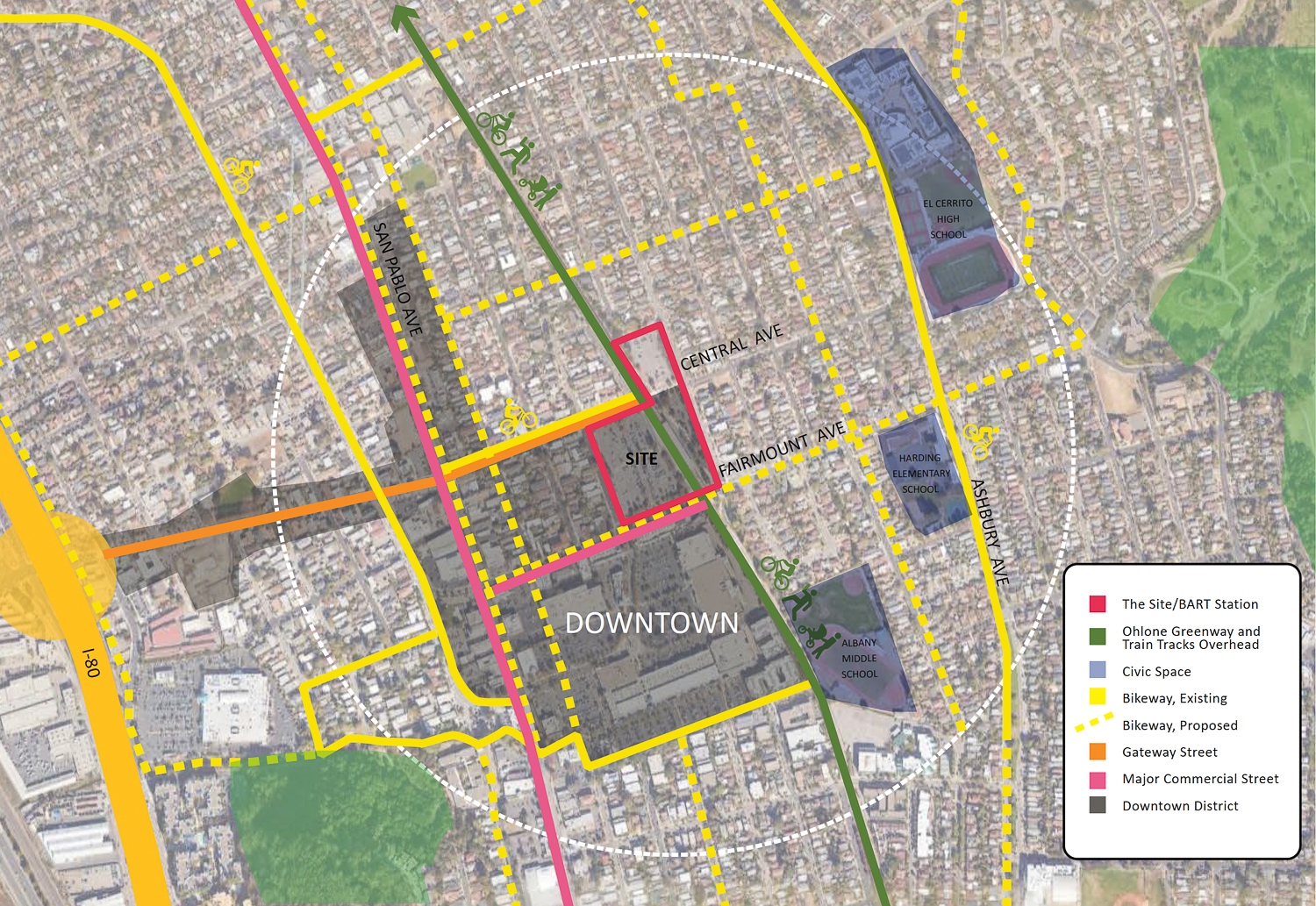
El Cerrito Plaza site and area context map
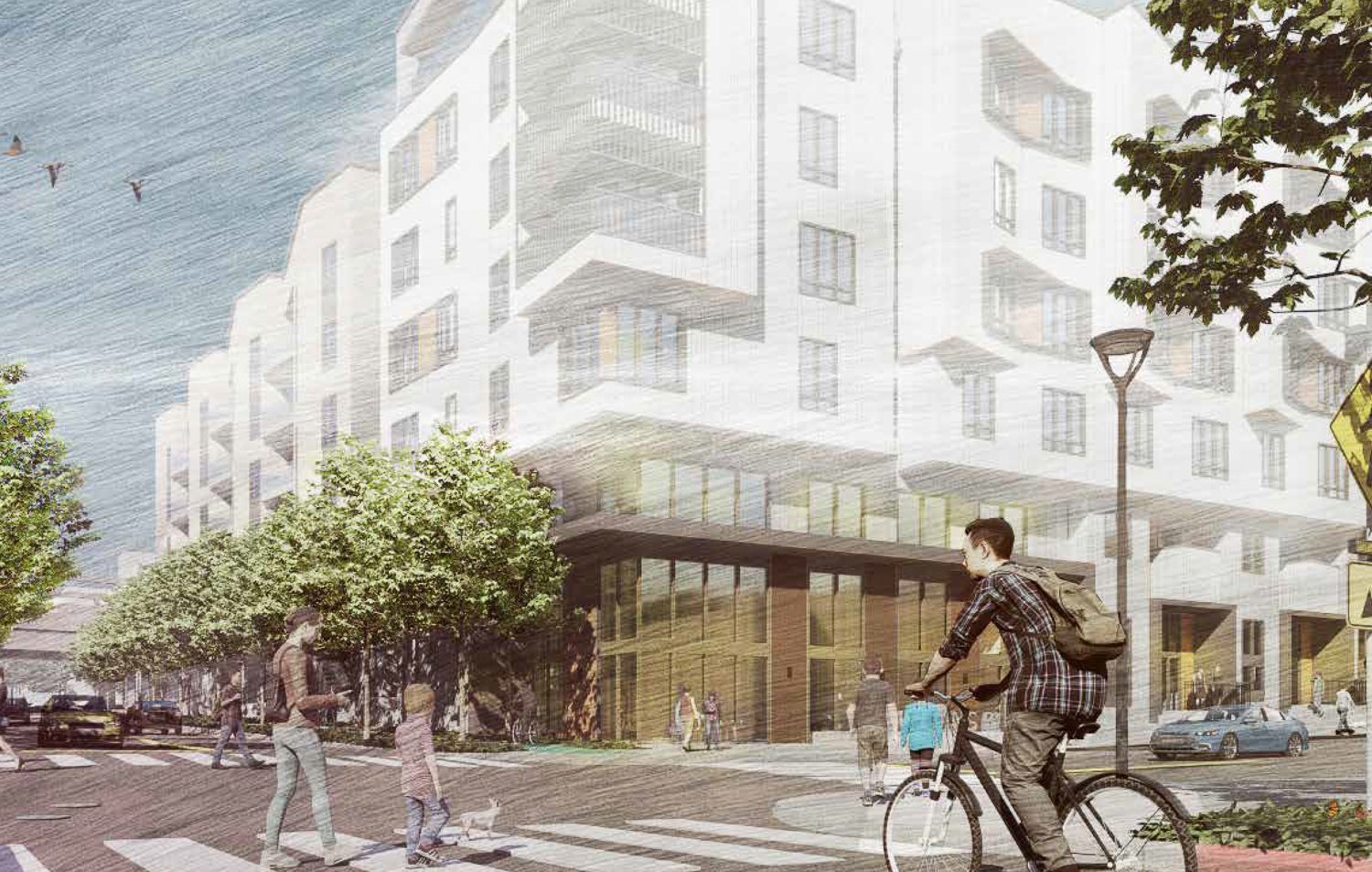
El Cerrito Plaza pedestrian view, rendering of design by Pyatok and Van Meter Williams Pollack
SAHA is the co-developer of affordable housing. Both PYATOK and Van Meter Williams Pollack Architects are co-architects for the development, with Einwillerkuehl in charge of landscape architecture. Factory_OS will be an off-site contractor, UPP is leading entitlement and community engagement, and Monica Wilson is consulting for small business procurement.
Related and Holliday expect construction will start by next year, with staged delivery of the various phases throughout this decade. An estimated cost has not yet been established.
Subscribe to YIMBY’s daily e-mail
Follow YIMBYgram for real-time photo updates
Like YIMBY on Facebook
Follow YIMBY’s Twitter for the latest in YIMBYnews

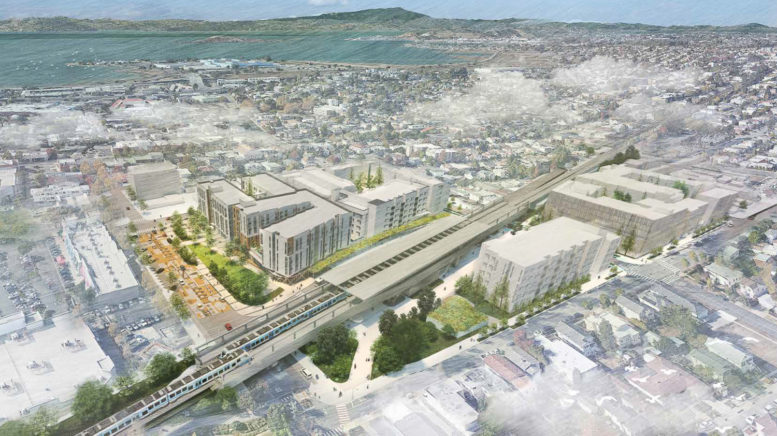
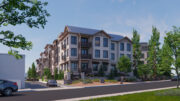
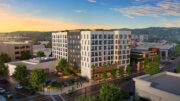
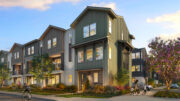
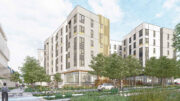
The phase B market rate building closest to the tracks should be 8-14 stories. There’s a good enough buffer that it would have no impact at all on existing residents and would create a little mini-skyline at the station. It would be tall enough to create a landmark to locate the station, but would be short enough to avoid people freaking out about high-rises in El Cerrito.