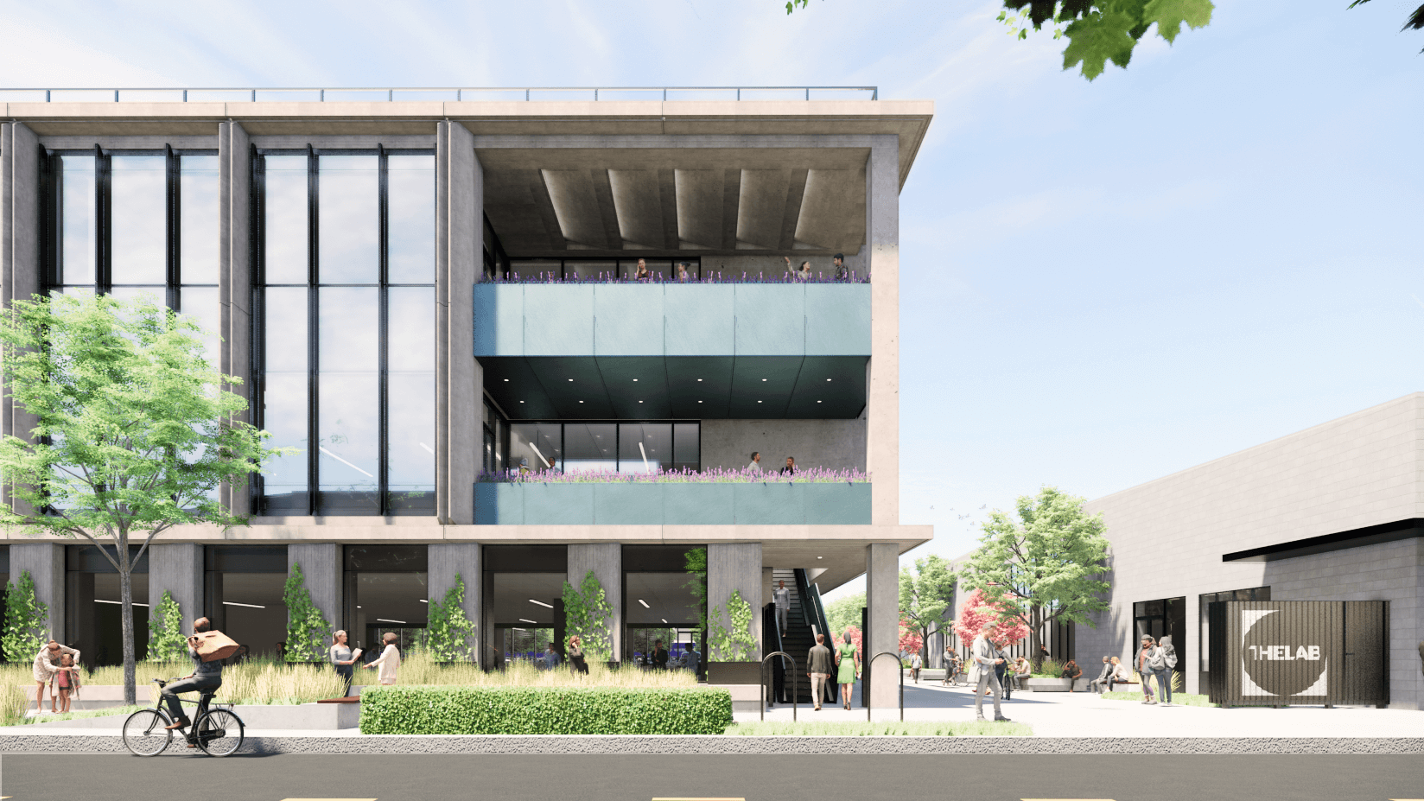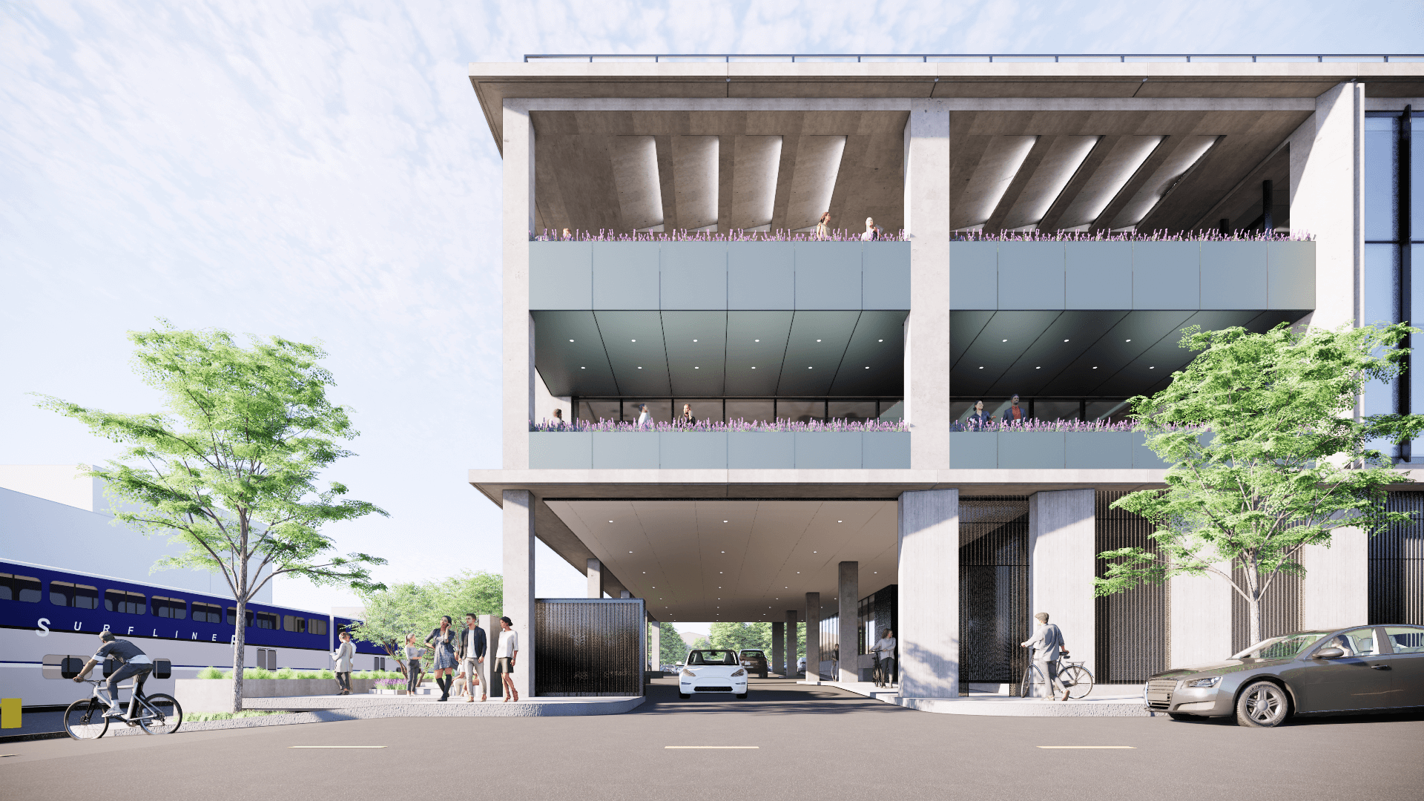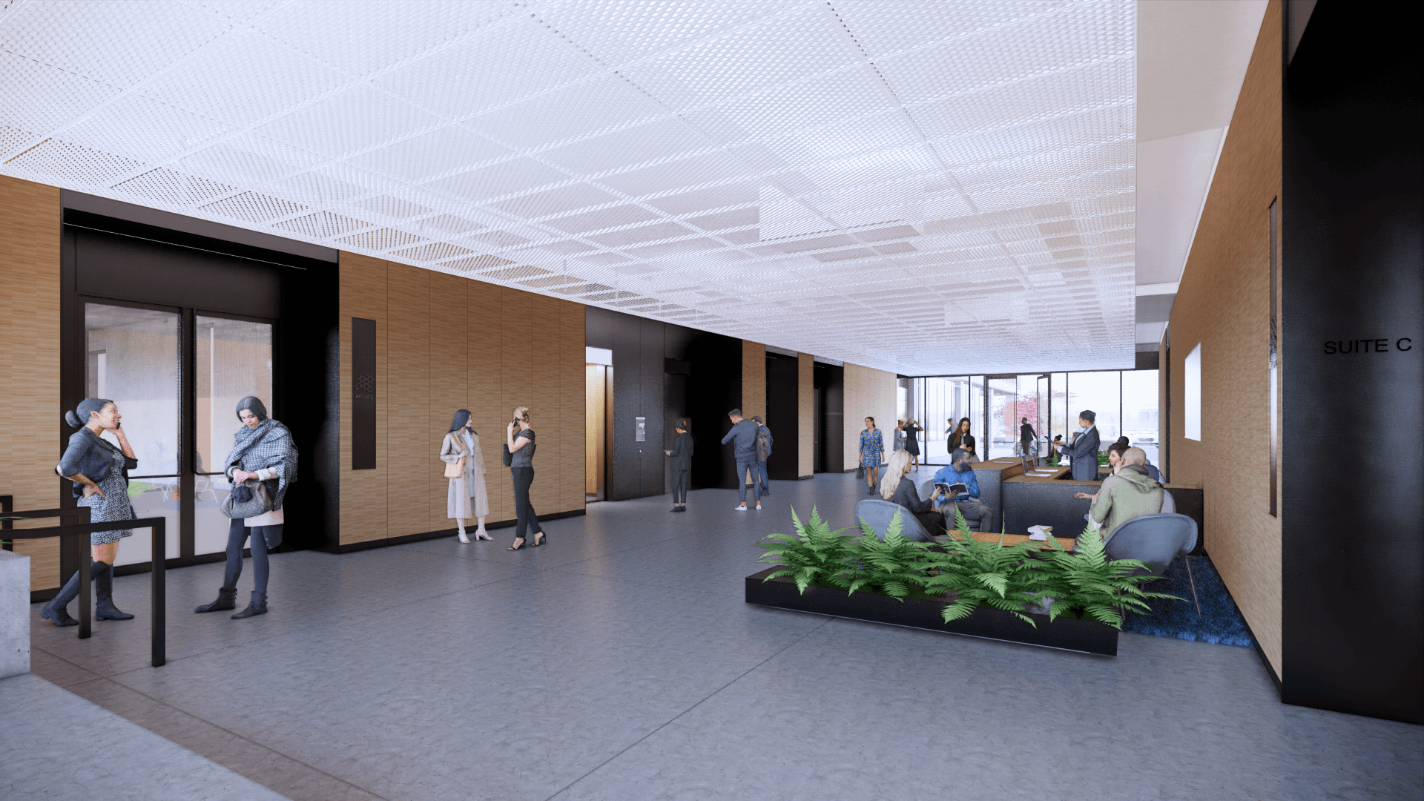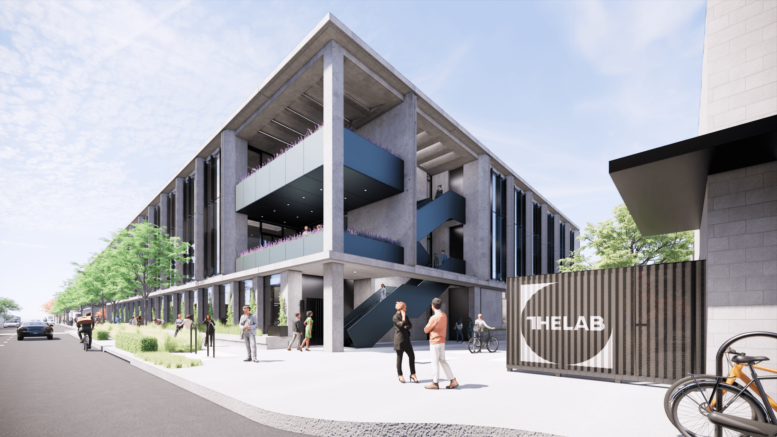The final design review application has been filed for 797 Bancroft Way in Southwest Berkeley. The project proposal includes the development of of a three-story building offering spaces for light manufacturing and research and development use. Plans call for the demolition of five existing buildings and relocation and alteration of the sixth building on the site.
The project is being developed by San Mateo-based Steelwave LLC. Skidmore, Owings & Merrill is the project architect.

787 Bancroft Way via Skidmore, Owings & Merrill
The project is the largest and last phase of a three-phase office campus by the city’s waterfront, theLAB. The project will construct a new 162,375 square-foot building rising three stories high. The new building will offer spaces for light manufacturing and research and development uses. There will be 2,800 square feet of exterior space on floors two and three.

787 Bancroft Way View via Skidmore, Owings & Merrill
787 Bancroft Way represents the west block for theLAB, with the first two phases on the east block. The east block includes 74,810 square feet of office space. The two blocks will be connected with a landscaping master plan. Parking is plans for a total of 441 cars. Located on two adjacent blocks on 4th & 5th Streets between Allston Way & Bancroft Way, theLAB Berkeley will undergo a multi-phase major rehab to develop a Class A “creative” life science campus through a combination of a transformative renovation of four existing industrial buildings plus a new ground up development building.

787 Bancroft Way Interior via Skidmore, Owings & Merrill
Walton Street is the project partner. Dublin-based Lusardi Construction Company will be the builder. Ware Malcomb is consulting on civil engineering, and Meyers+ will be consulting on MEP Engineering.
The development is estimated to cost around $240 million. The project application has been submitted and a review meeting has been scheduled for September 15, details of which can be found here.
Subscribe to YIMBY’s daily e-mail
Follow YIMBYgram for real-time photo updates
Like YIMBY on Facebook
Follow YIMBY’s Twitter for the latest in YIMBYnews






Be the first to comment on "Final Design Review Filed for 787 Bancroft Way In Southwest Berkeley"