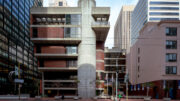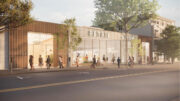Development permits have been filed seeking the approval of a residential project proposed at 388 Beale Street in Rincon Hill, San Francisco. The project proposal includes the development of apartments, while retaining the existing retail building on the site.
LDP Design Partners is responsible for the design concepts.
The project proposes to change building use from retail to residential. The project will bring seven units consisting of four mezzanine units and three two-story units. The seven units to be added will consist of six studios and one one-bedroom unit. The new units are being purposed within the existing building on the site.
The scope of work will retail the existing openings and replace the existing storefront glazing with new storefront glazing. Featuring a host of amenities and attentive service, the apartments offer spacious floor plans with floor-to-ceiling windows, private balconies, hardwood flooring, wood-burning fireplaces, a fitness center, whirlpool spa, and sauna.
The project application has been submitted, and the estimated construction timeline has not been announced yet.
Subscribe to YIMBY’s daily e-mail
Follow YIMBYgram for real-time photo updates
Like YIMBY on Facebook
Follow YIMBY’s Twitter for the latest in YIMBYnews






Why would they be putting in wood-burning fireplaces?
We need maybe 10-15 more of these going at the same time to meet the housing demand..
The write up is confusing (editor!) but I walk by there occasionally on my way home and have seen some activity. I think this is saying that the ground floor retail space and part of the garage in an existing apartment building is/are being converted into additional apartments.
Great to create more housing. Is it really having (non code compliant wood burning fireplaces? Also hopefully the max usage of square footage for people by eliminating all unnecessary car parking.
This building is awkward and hideous post modern dreck. Couldn’t they tame the 80’s a tiny bit?