The Bristol is now open on Yerba Buena Island. The condominium building is perched on a forested hillside in the center of the bay. It is the first of many projects that will transform Yerba Buena and Treasure island into a new dense neighborhood of San Francisco. The opening is announced by developer Wilson Meany and investment firm Stockbridge Capital Group.
In celebration of the opening of the Bristol, YIMBY was given a personal tour of the six-story project designed by the local architecture firm Hart Howerton. The building offers for sale 124 residences ranging in size from studios to three bedrooms. With each unit, residents are provided with a suite of amenities, services, and close proximity to the island’s 72 acres of parks and five miles of trails.
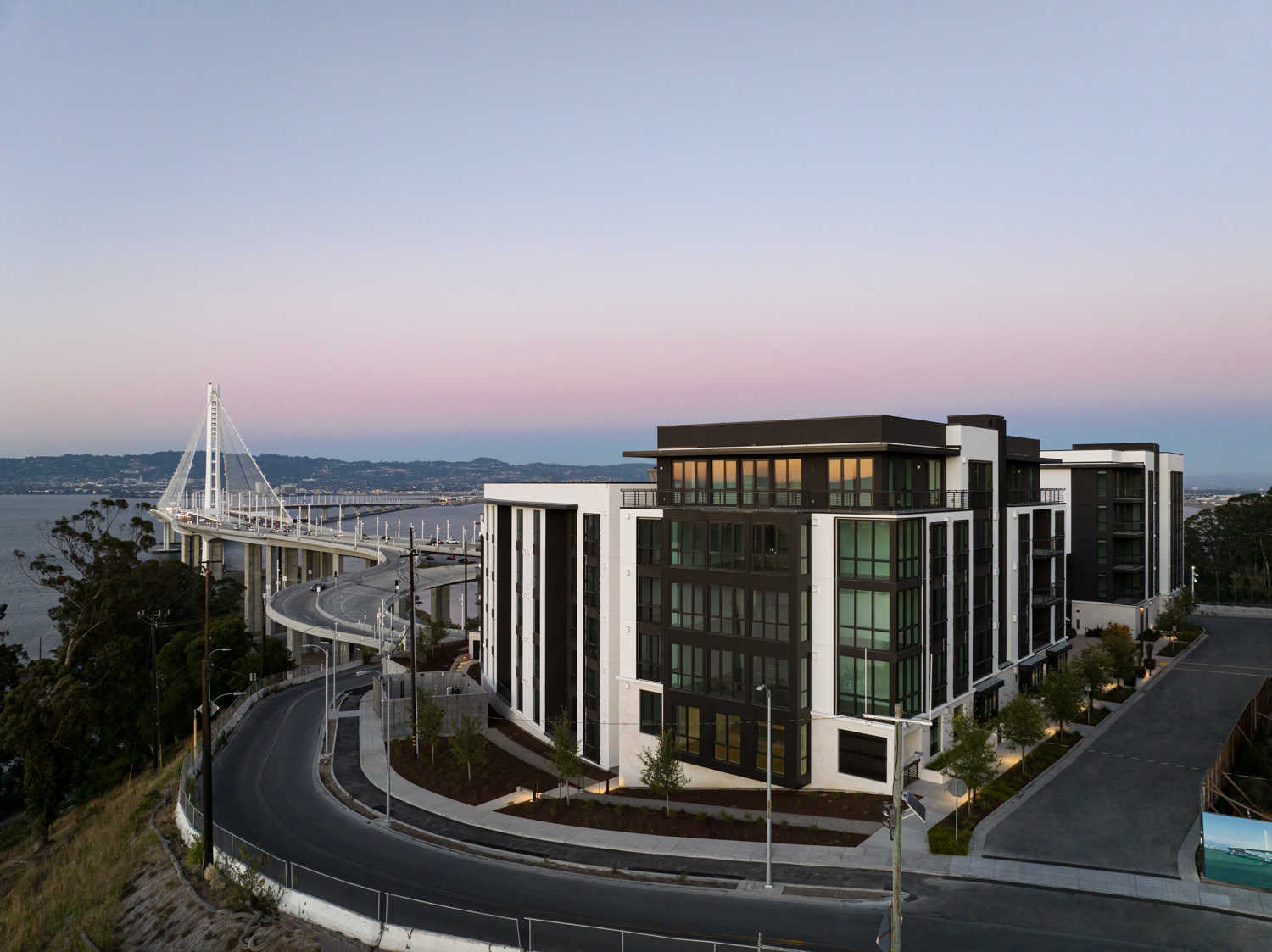
The Bristol, image by Steven Magner
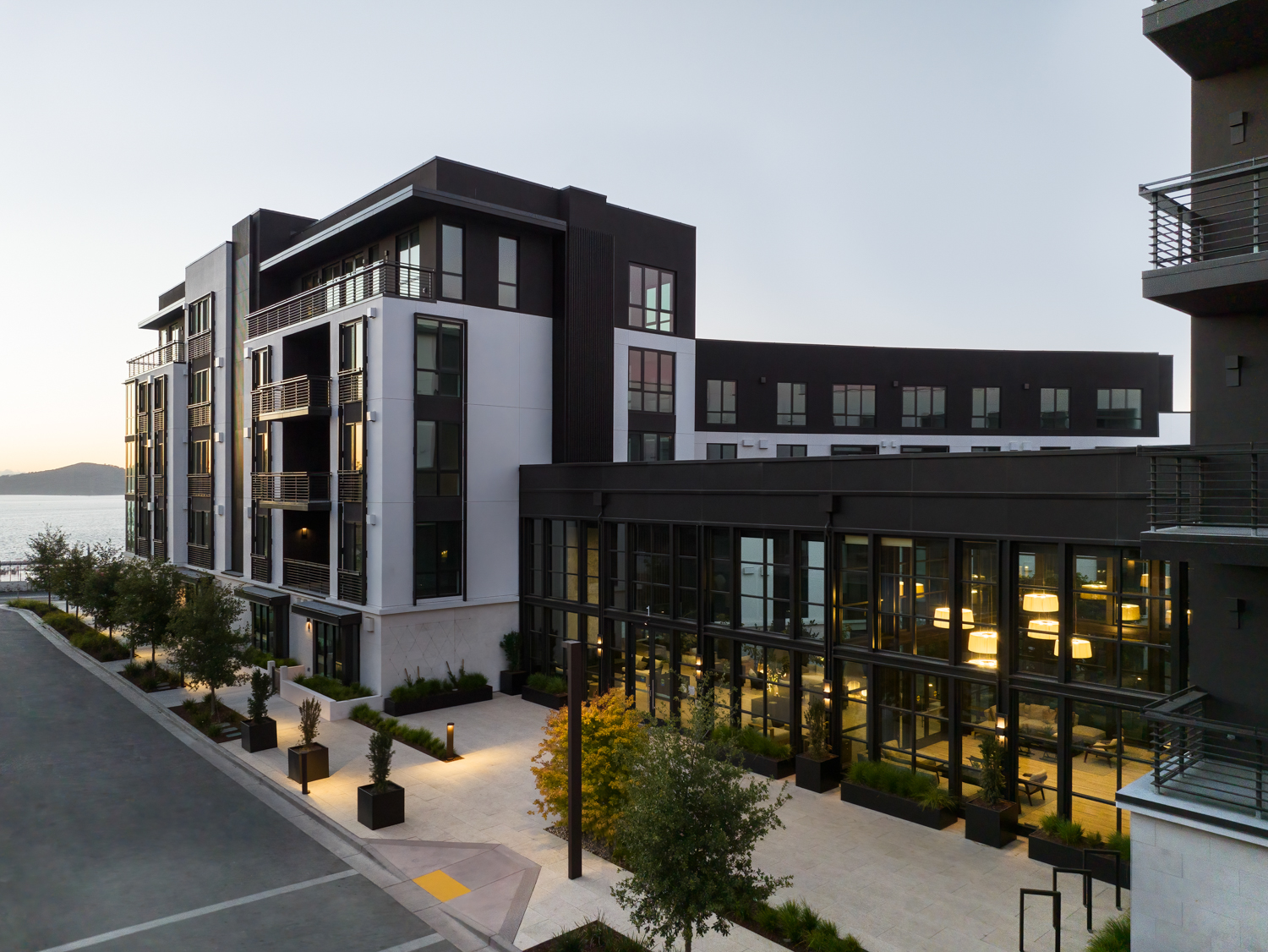
The Bristol entry aerial view, image by Steven Magner
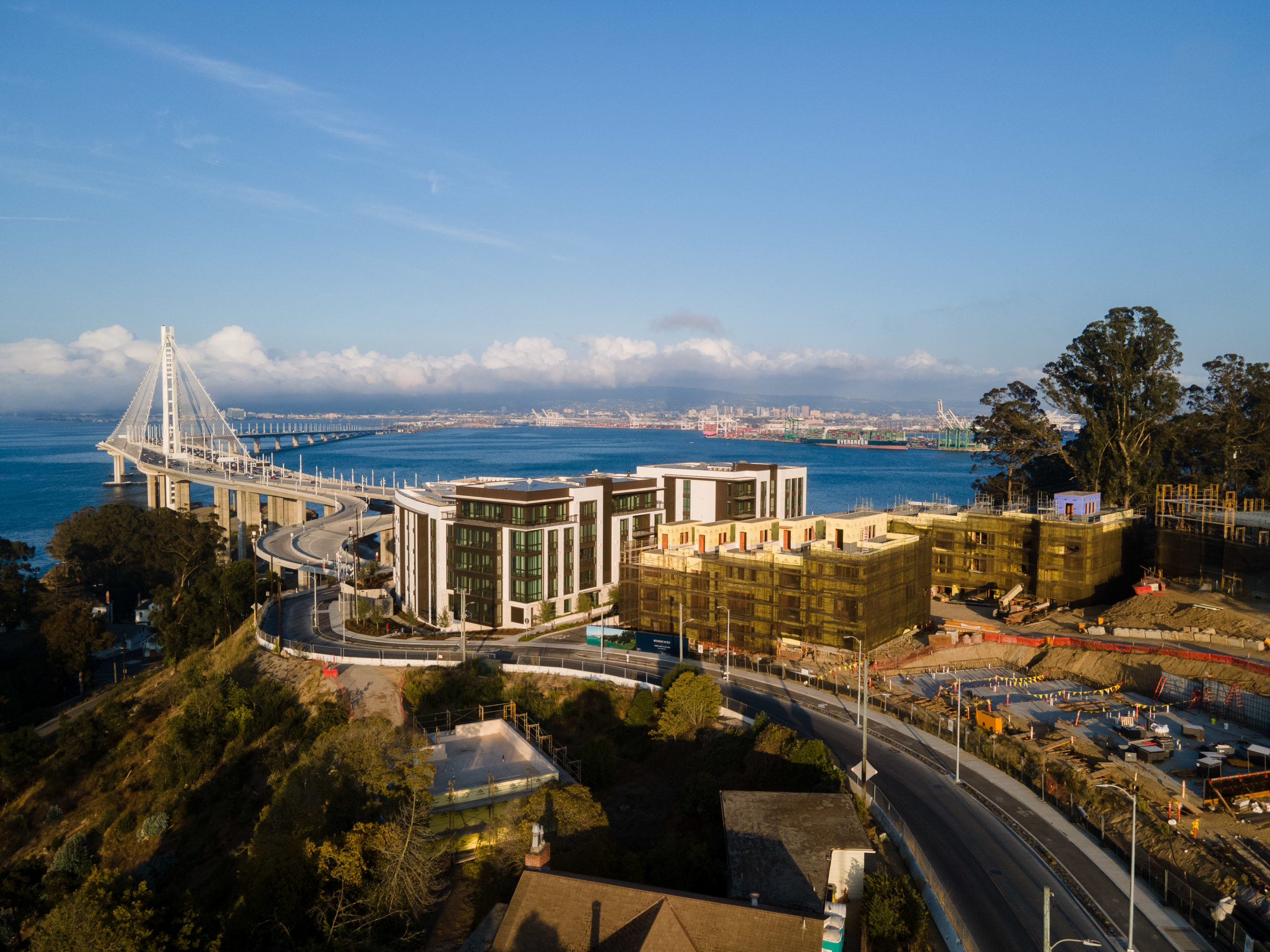
The Bristol and the townhomes facing east, aerial view by Andrew Campbell Nelson
“After 20 years of thoughtful planning and collaboration with the City of San Francisco and a team of world-class designers and architects, today our ambitions come to fruition with the opening of the Residences at Yerba Buena Island,” said Chris Meany, Partner at Wilson Meany.
The Bristol
The resident experience will be assisted by general manager Kate Drobny and resident services director Amy Vleck. The property promises doorstep package delivery, 24/7 security, and access to dry cleaning, car washing, pet care, and arrangements for wellness services like private training, massages, nutritionists, housekeeping, and grocery delivery.
The project exterior is designed by Hart Howerton, with interiors by Edmonds + Lee Architects. The structure conforms to the irregular parcel shape, with arrow-shaped floorplans hugging the landscaped courtyard anchored by a matured Grandiflora Victoria Magnolia tree. During my visit, the recently re-planted tree even adorned a few flowers.
“We worked closely with Wilson Meany and the design team to create a neighborhood emblematic of the island’s unique setting, where urban San Francisco living is elevated by nature. The Residences at Yerba Buena Island is the collaborative realization of exceptional site design, architecture, amenities, nature, and public space harmoniously coming together,” said Hart Howerton partner Tim Slattery.
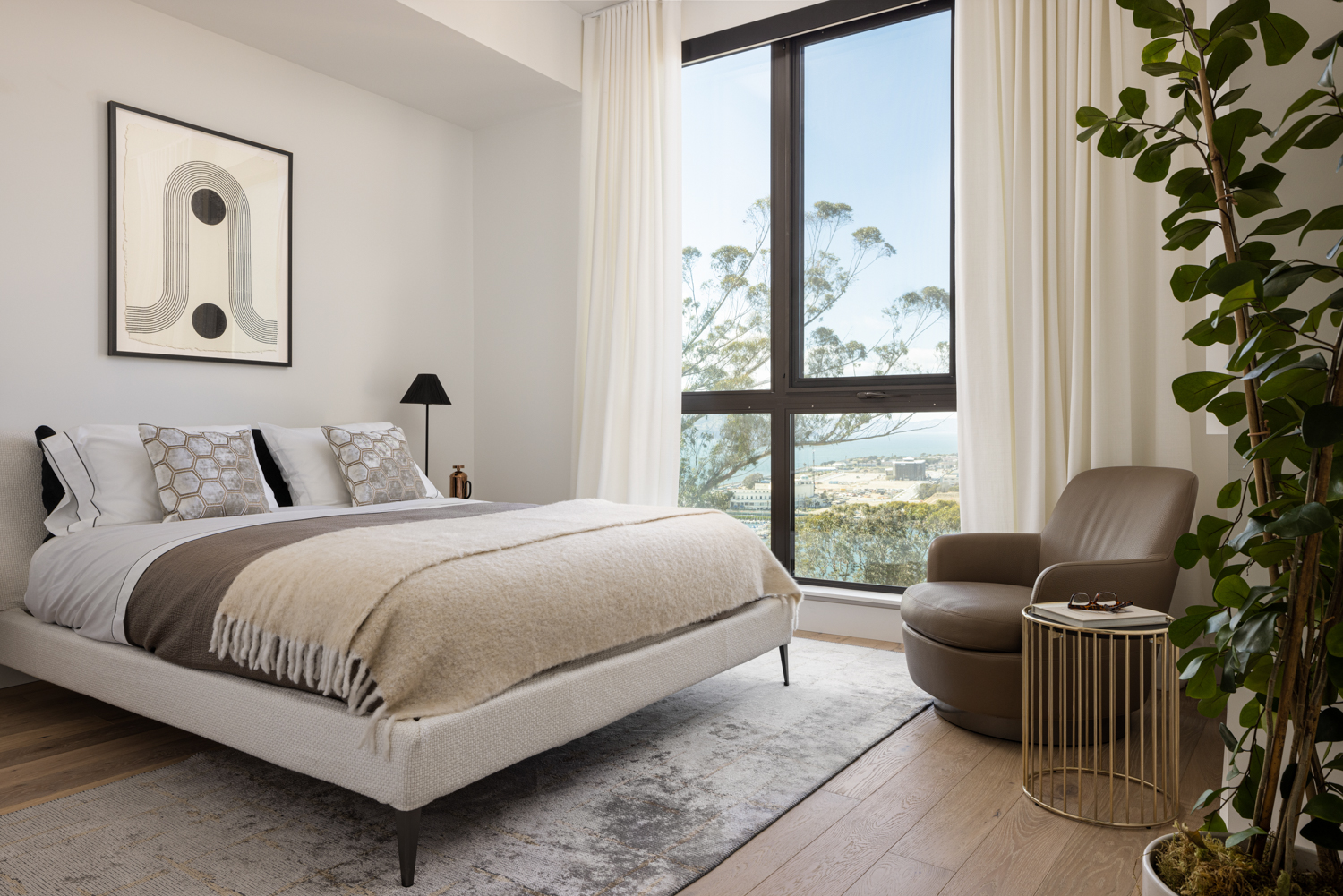
The Bristol bedroom interior shot, image by Steven Magner
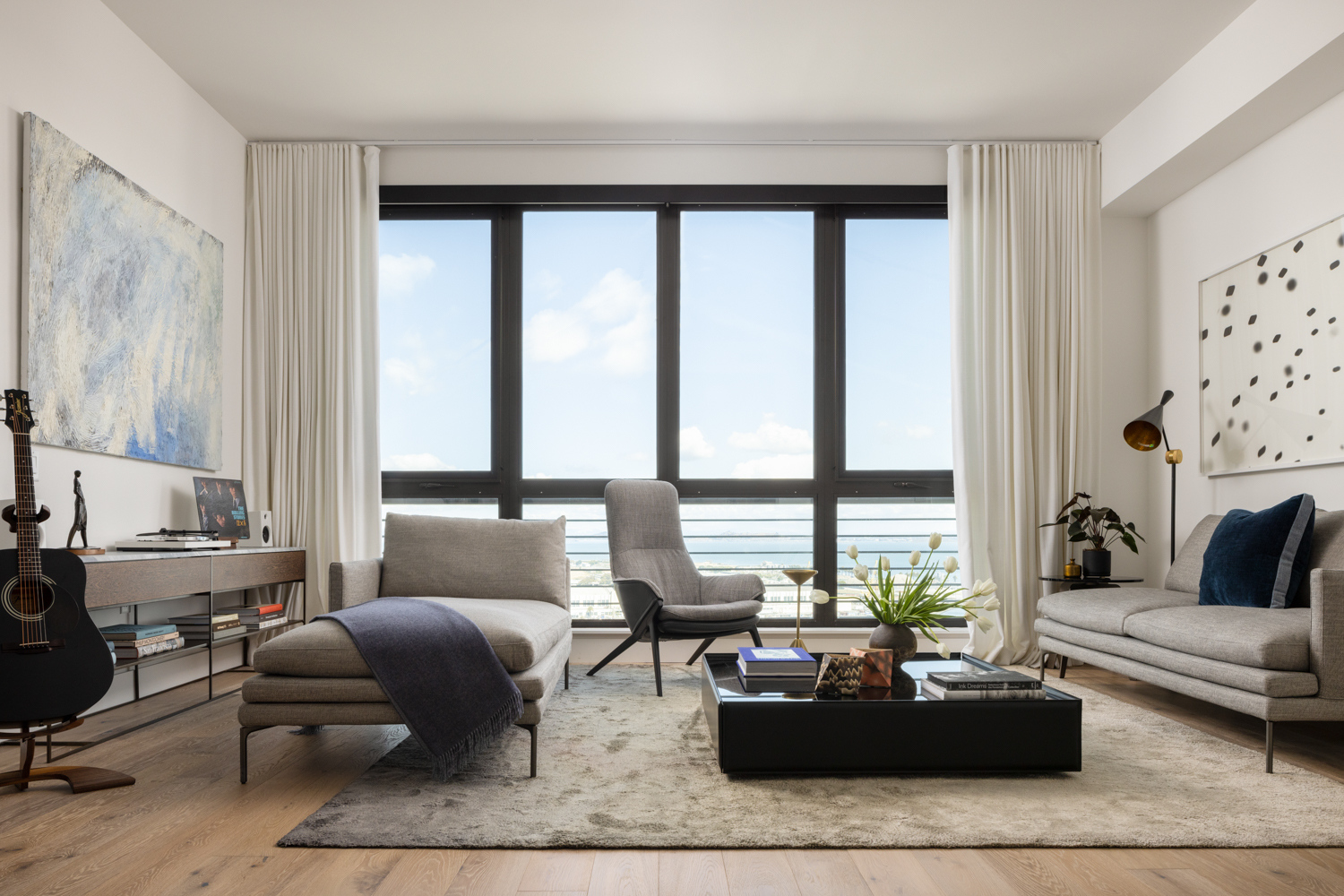
The Bristol interiors, image by Steven Magner
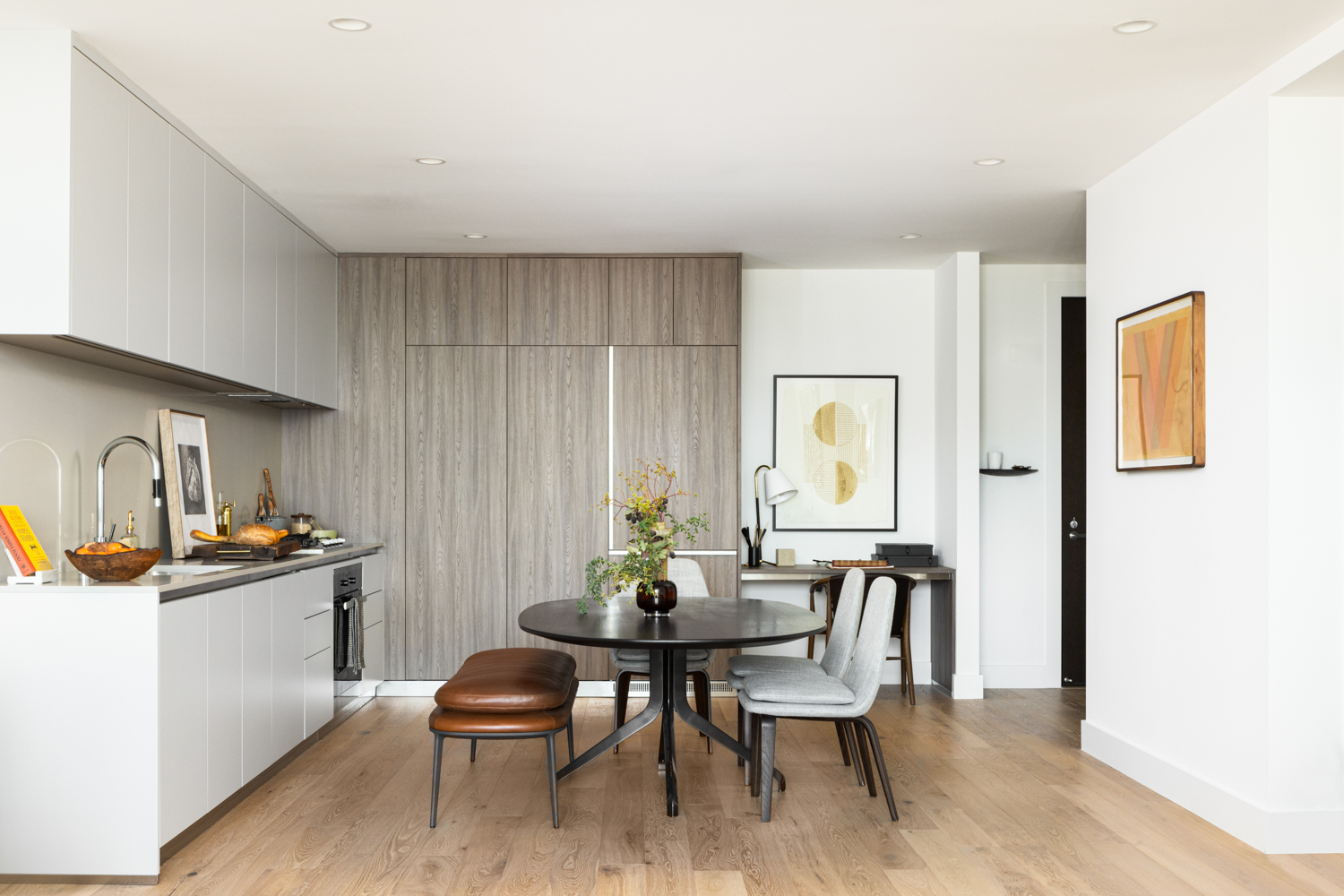
The Bristol apartment kitchen interior, image by Steven Magner
The interiors make use of natural materials and textures throughout, from the lobby and entrance and hallways and into the residences, with wood-clad walls, a slab of Bardiglio marble for the reception desk, wood door frames for each residence, and Carrera marble features in each unit to name a few details.
The Bristol offers studio, one-, two-, and three-bedroom units, including some penthouses. The condominiums range in size from approximately 630 to 2,250 square feet. The prominent location gives prospective residents a variety of views to choose from, including the recently-opened Clipper Cove beach and the changing Treasure Island, the eastern span of the Bay Bridge, and the surrounding hills.
Each unit includes floor-to-ceiling windows to maximize natural lighting and ambiance for the entertaining spaces. Select homes will even include private balconies. Studios and one-bedrooms will include a spacious gathering space, while the two- and three-bedroom units offer a living room, master suites with walk-in closets, and bathrooms with freestanding soaking tubs and marble vanity countertops.
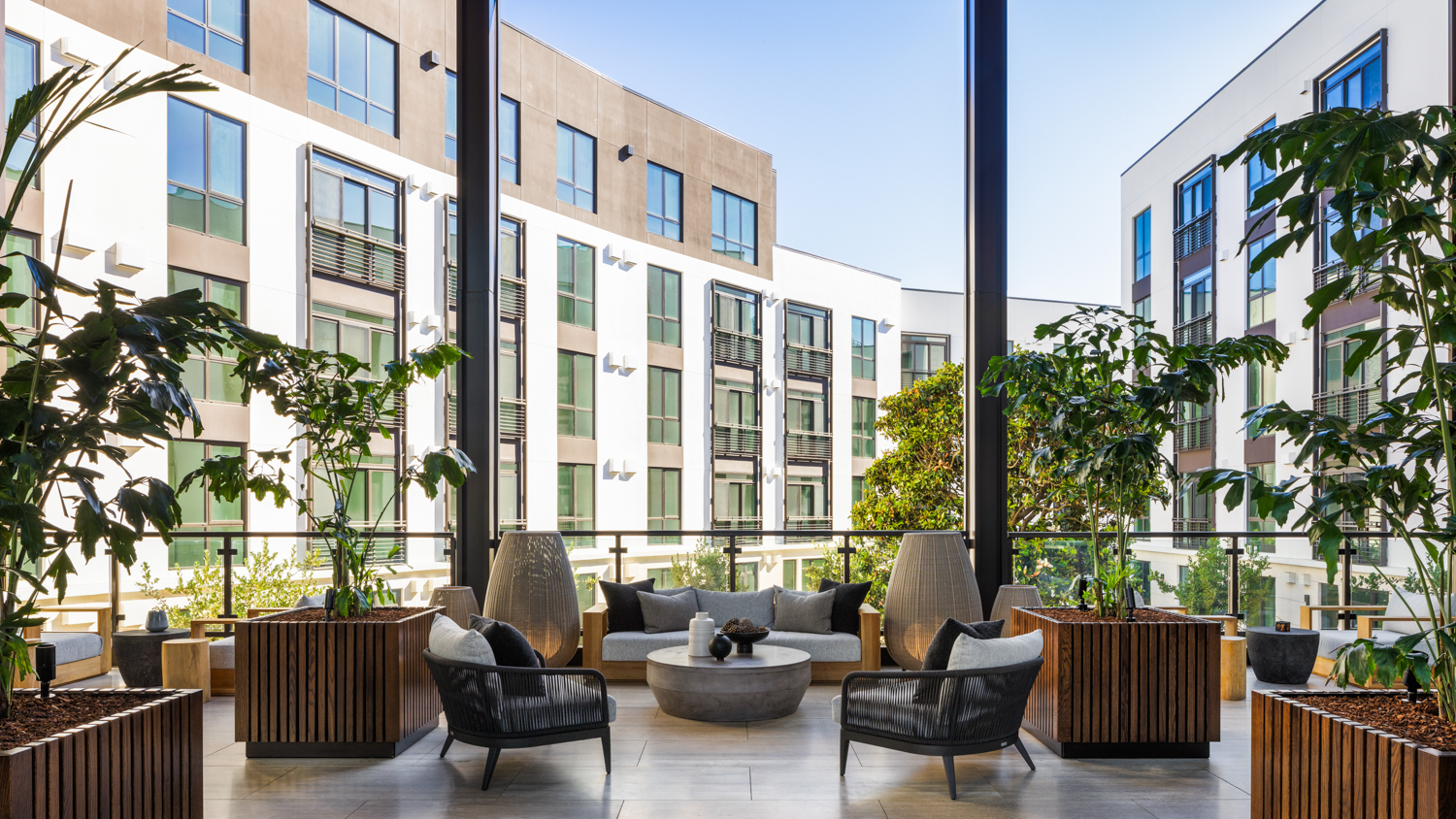
The Bristol residents welcoming room, image by Steven Magner
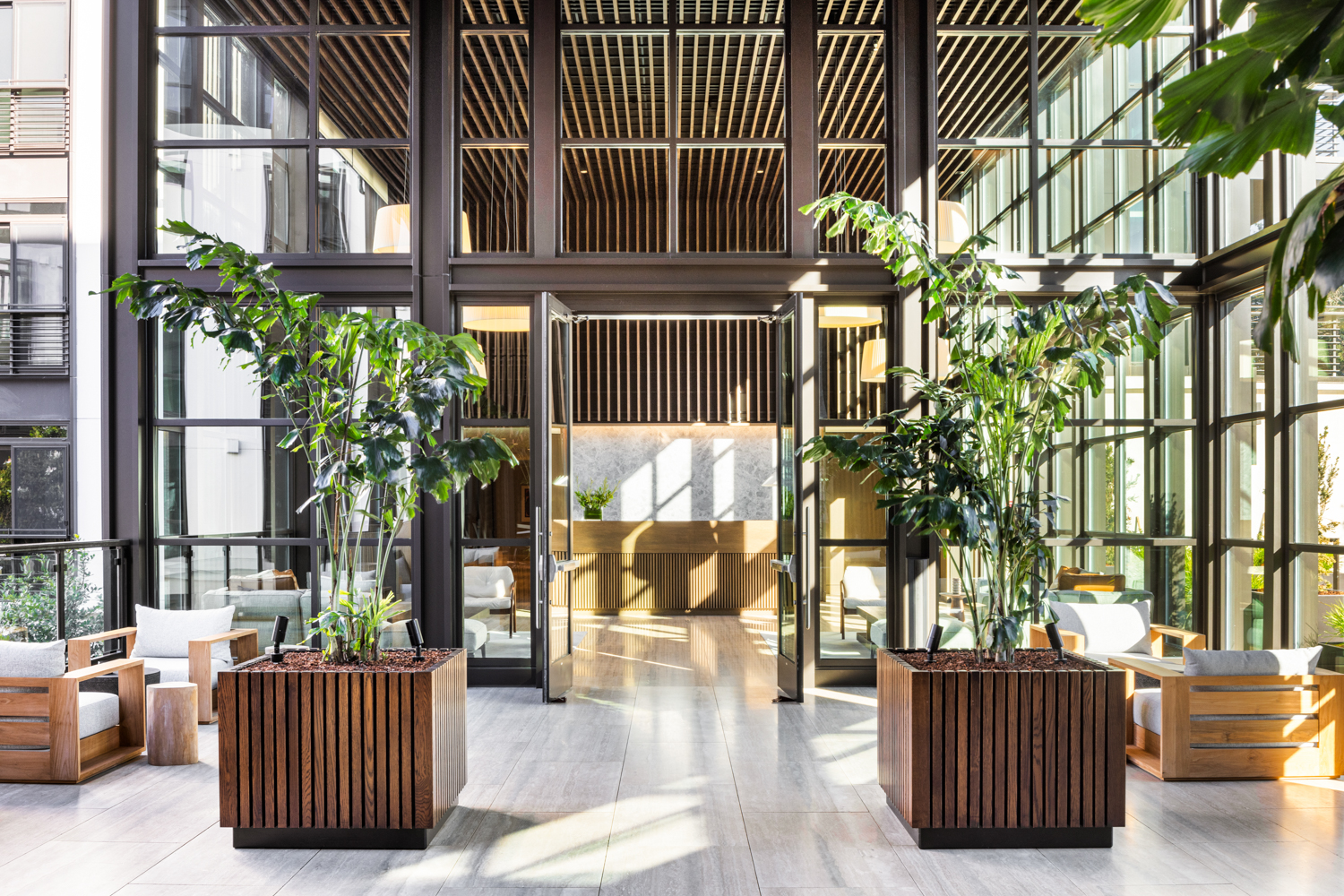
The Bristol fully-furnished lobby, image by Steven Magner
Vivian Lee, AIA, Principle of Edmonds + Lee Architects, said of their work, “we layered natural materials to create a feeling of sophisticated coziness and warmth, while also introducing depth and texture. The sleek interiors, purposefully neutral, invite each owner to bring their own style, work in perfect concert with sweeping views of the Bay’s most iconic sights.”
The first floor of Bristol includes an amenity space with a children’s playroom and a fully equipped gym. The space will function as an amenity space for residents of Bristol and future residents of the townhomes until the opening of the Island Club.
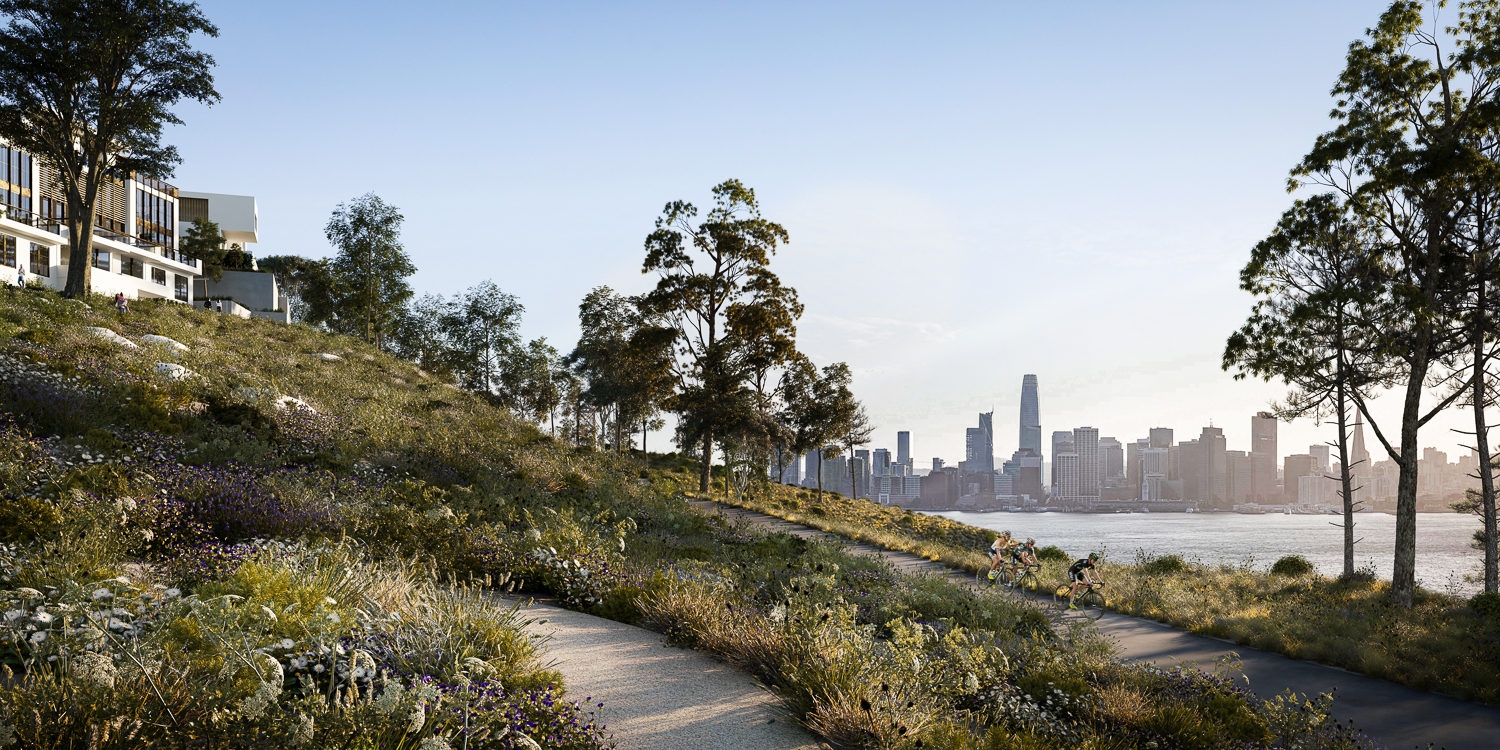
Yerba Buena Island trail with views of the San Francisco skyline, rendering by Hayes Davidson
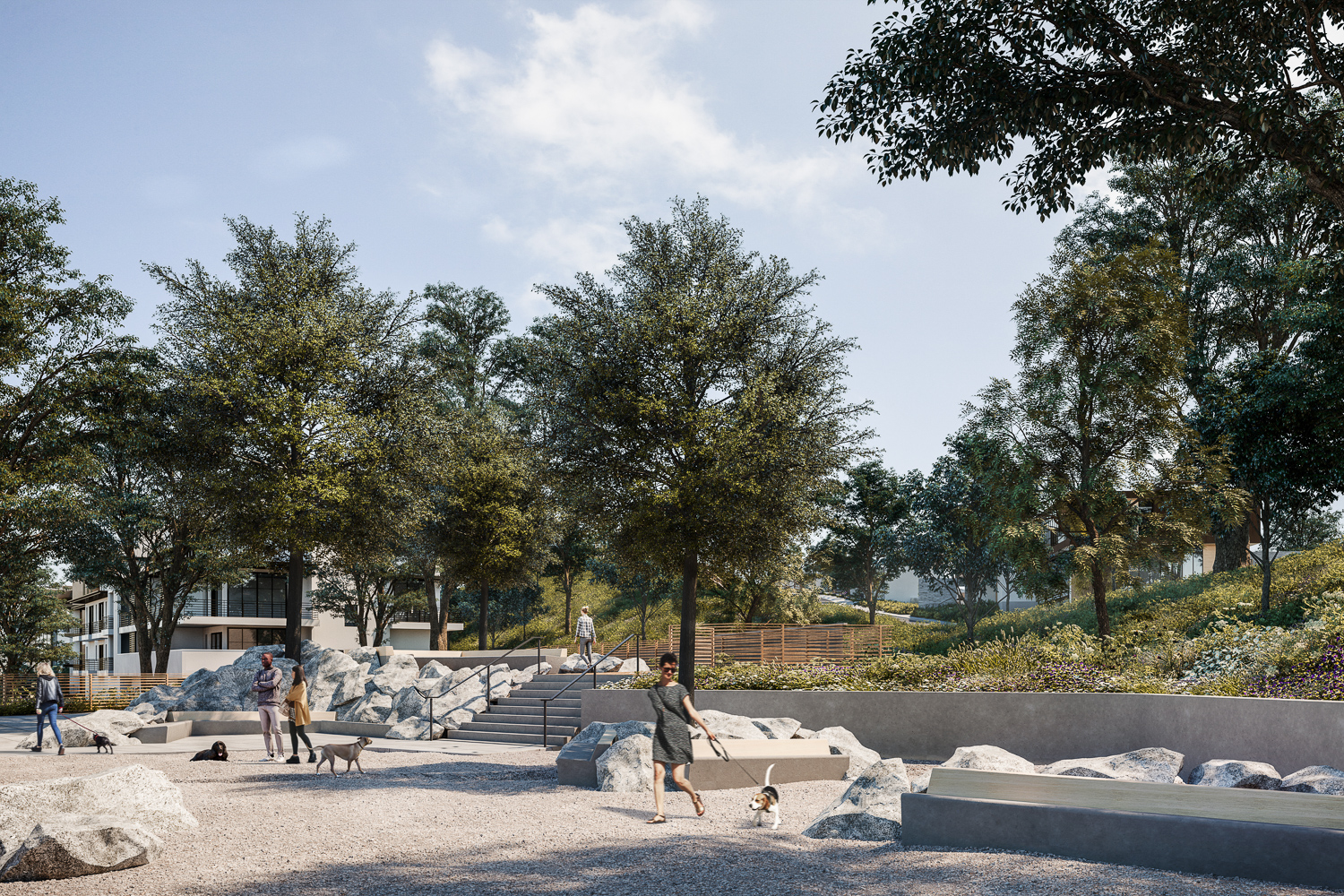
Yerba Buena Island dog park, rendering by Hayes Davidson
The Island Club will be a multi-level community gathering space designed by Aidlin Darling Design. The 10,000 square feet center will offer panoramic views from the San Francisco skyline to the Golden Gate Bridge and Bay Bridge. Inside, amenities will include the lounge, dining room, bar, game room, fitness center, and an outdoor lap pool. For relaxation, there will also be a spa, sauna, and massage room.
Crowning the Bristol will be a furnished rooftop terrace, complete with a built-in grill and outdoor fireplace with views of the new Bay Bridge tower and the Golden Gate Bridge.
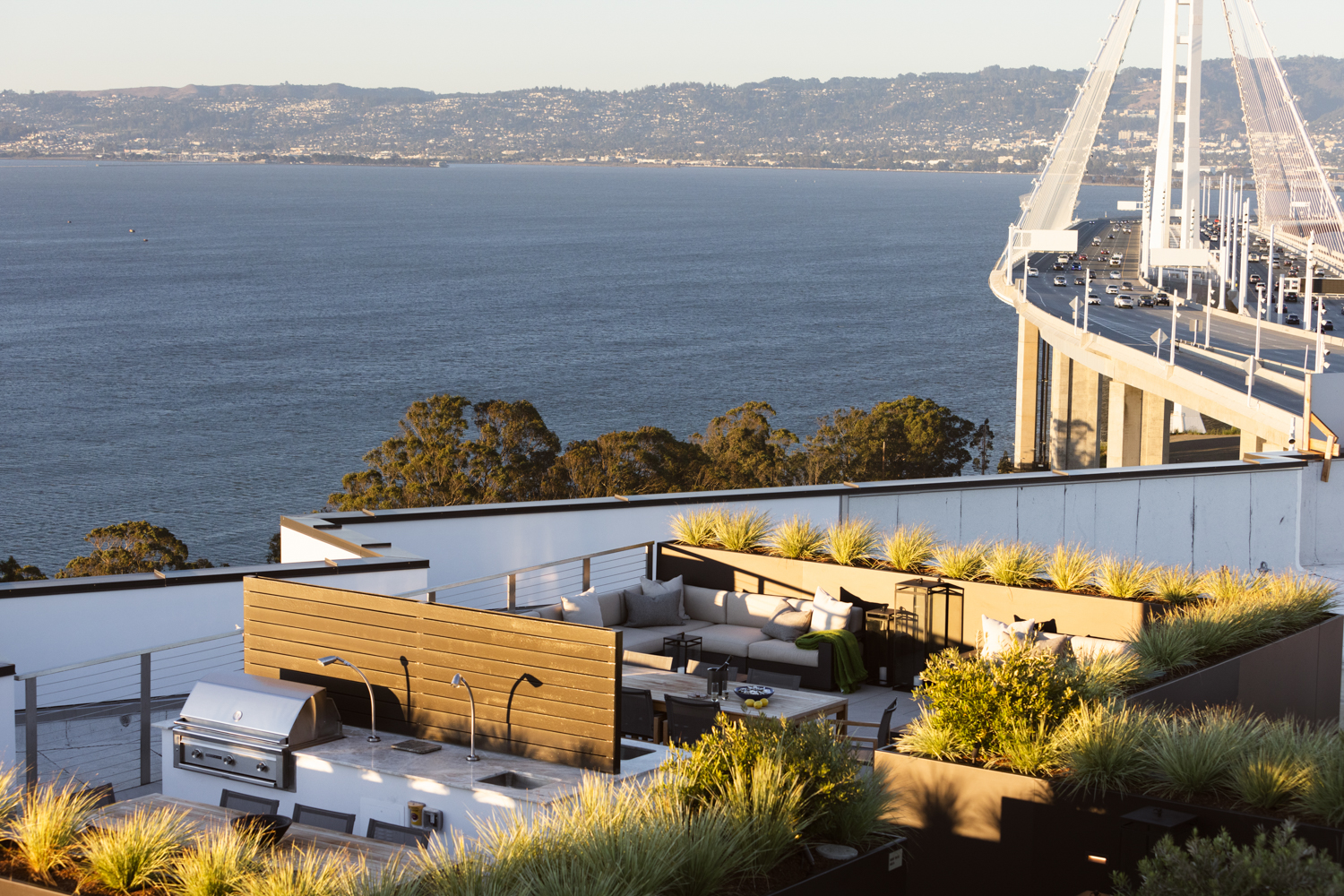
The Bristol rooftop deck, image by Steven Magner
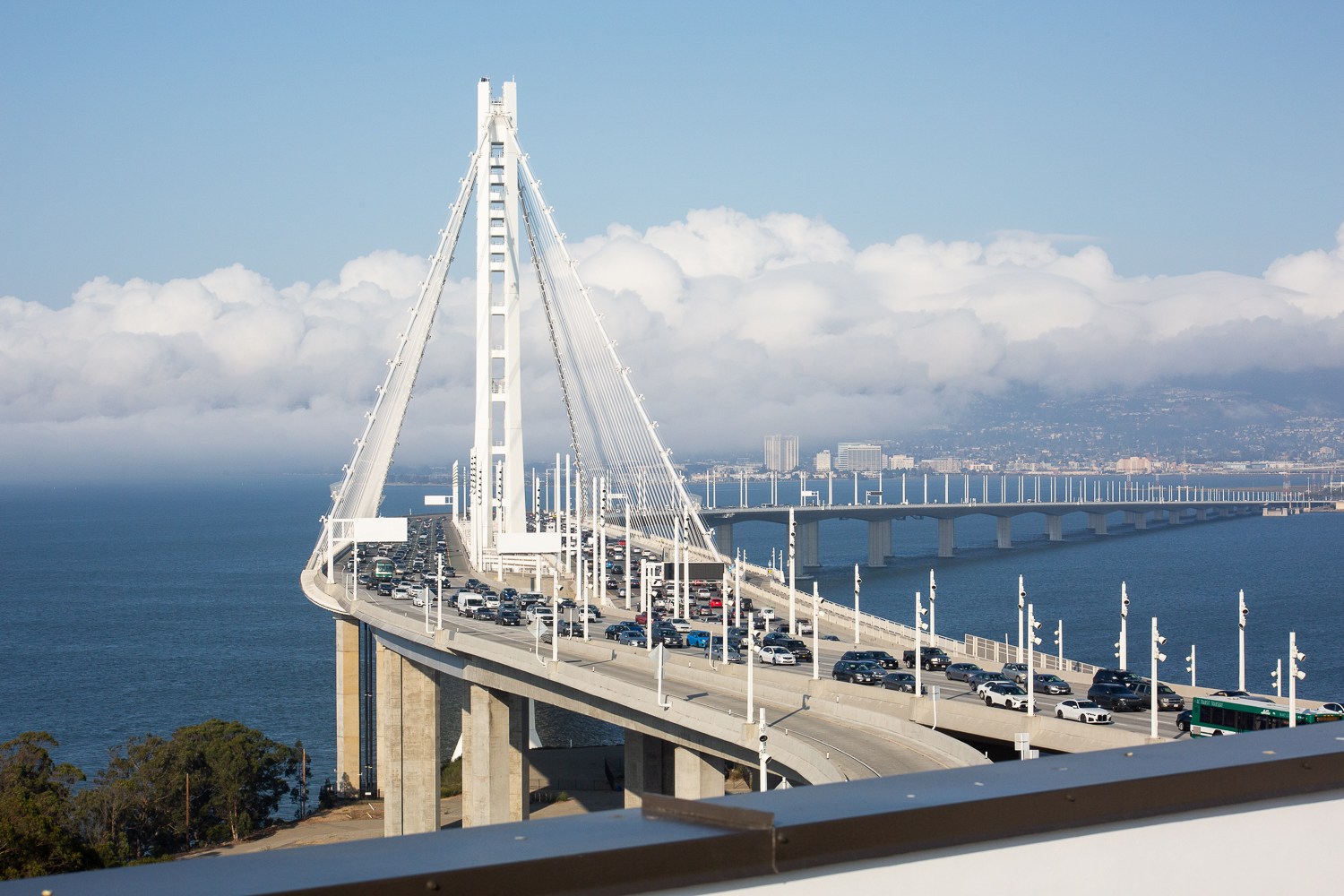
View of the Bay Bridge from The Bristol rooftop terrace, image by Andrew Campbell Nelson
San Francisco Mayor London Breed said of the opening of Bristol that “the unprecedented project revitalizes the link between San Francisco and the East Bay… I look forward to watching this innovative community blossom and thrive as thousands of new homes come to Yerba Buena and Treasure Island.” Bolstering the connection with the rest of the city, a private shuttle will bring residents to the Treasure Island ferry terminal, with a boat ushering riders to the iconic San Francisco Ferry Building.
Yerba Buena Island
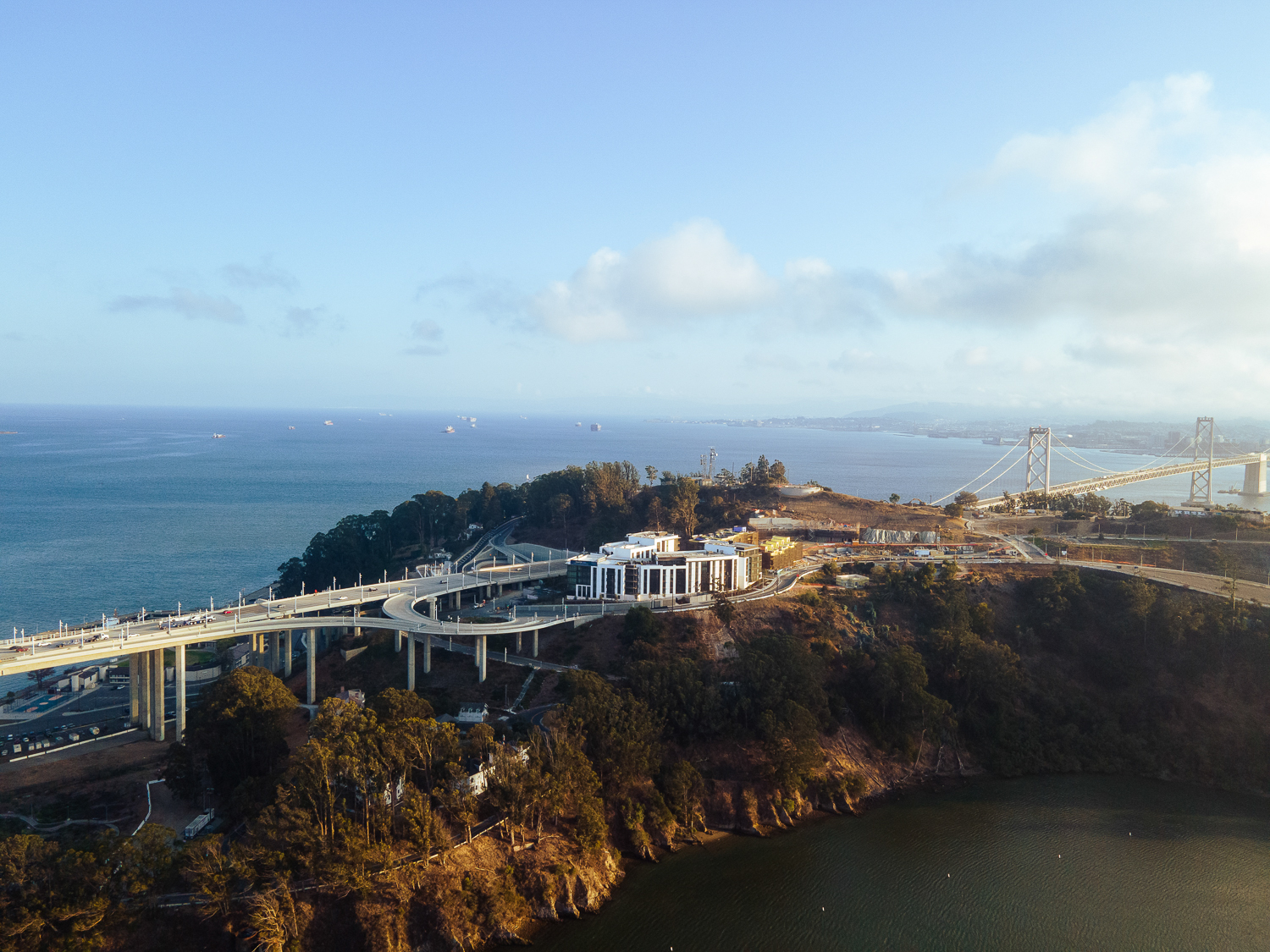
The Bristol on Yerba Buena Island aerial view, image by Andrew Campbell Nelson
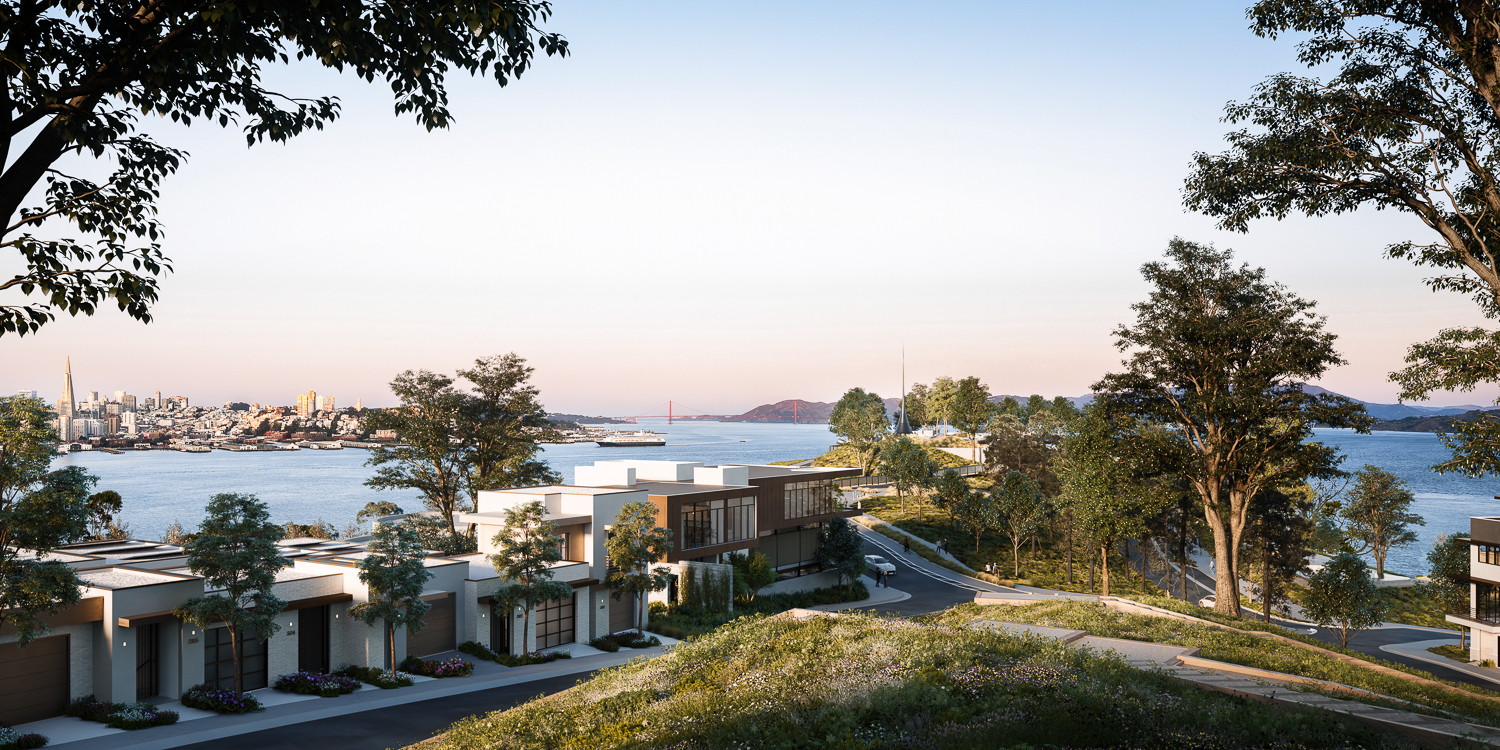
Yerba Buena Island hilltop park, rendering by Hayes Davidson
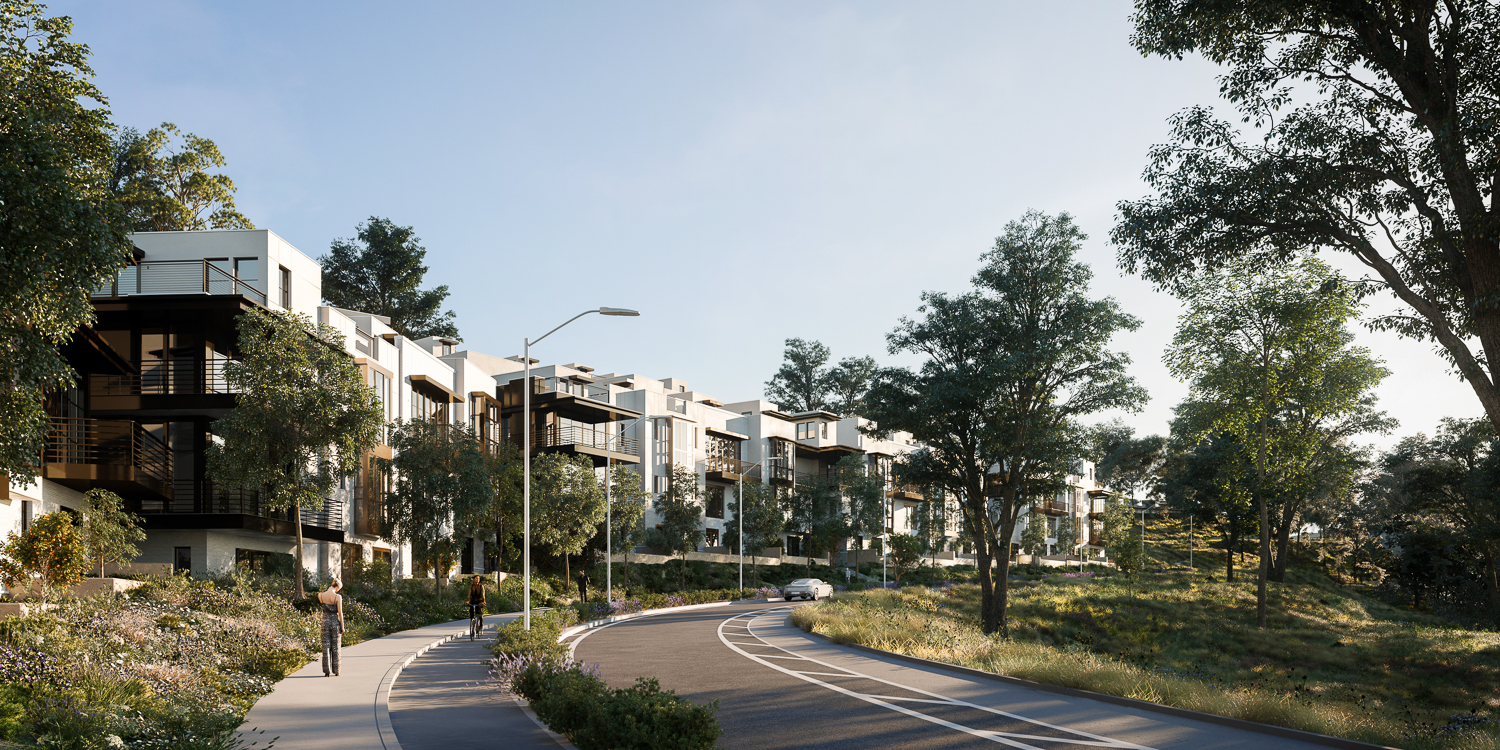
Yerba Buena Island Macalla Road streetscape of the future townhomes, rendering by Hayes Davidson.
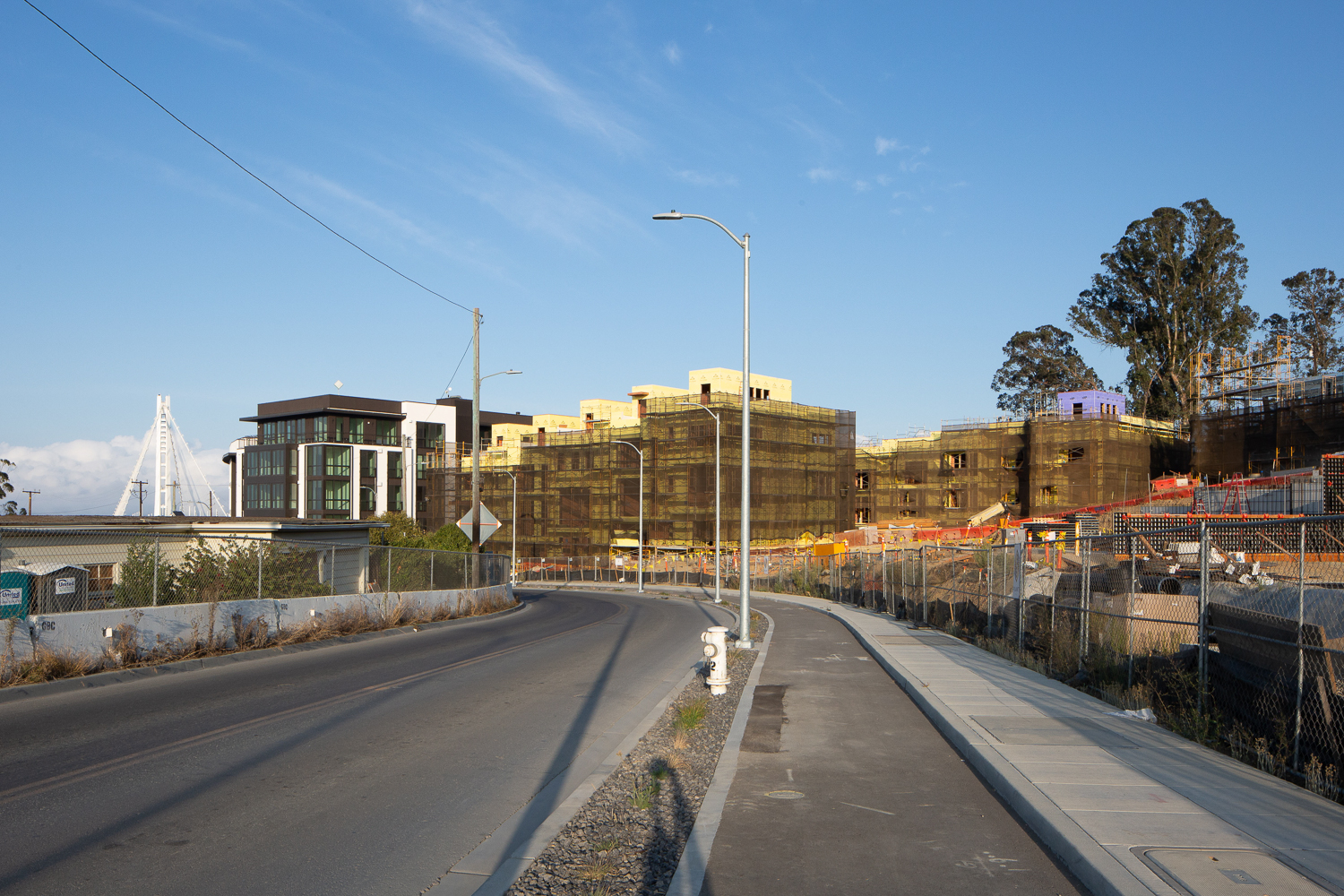
Construction update for the townhomes on Yerba Buena Island, image by Andrew Campbell Nelson
The Yerba Buena island masterplan includes 266 residences spread across the distinct topography. Hart Howerton served as the design architect and design landscape architect, with BDE Architecture as the executive architect and Cliff Lowe Associates as the landscape architect. Interiors of the townhomes will be by New York-based Meyer Davis, CMG Landscape Architecture, and Hood Design Studio will be responsible for the landscape architecture of the public parks and open spaces. The project makes use of sustainable, energy-efficient technology and design.
Construction work is moving quickly with the Townhomes, with units available for purchase and the first residents expected to start moving in next year. Further west, the Flats will offer single-floor luxury residents ranging from 2,500 to 4,000 square feet with two- to four-bedroom units.
Treasure Island Masterplan
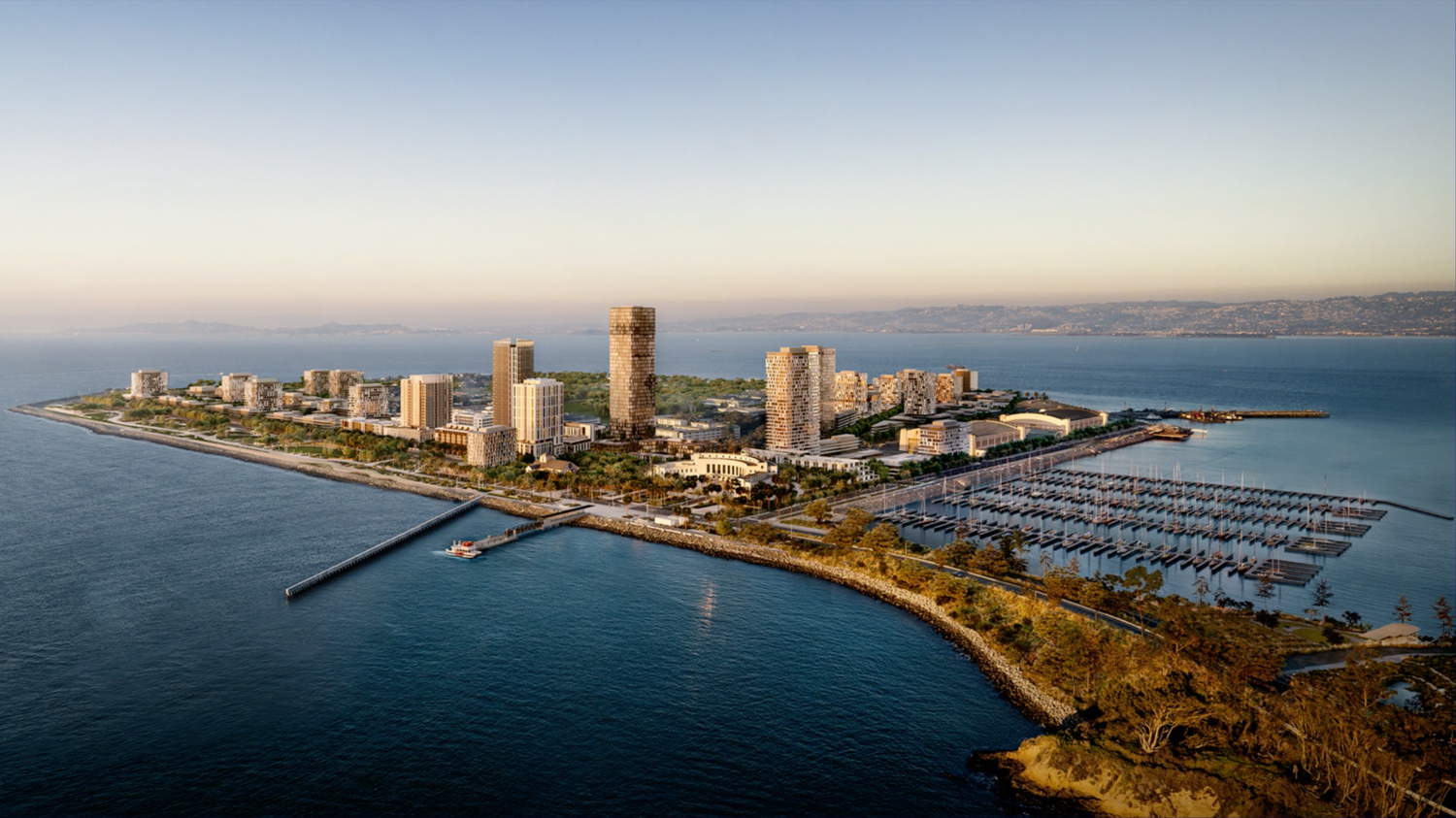
Treasure Island overview, image courtesy of the Treasure Island Community Development
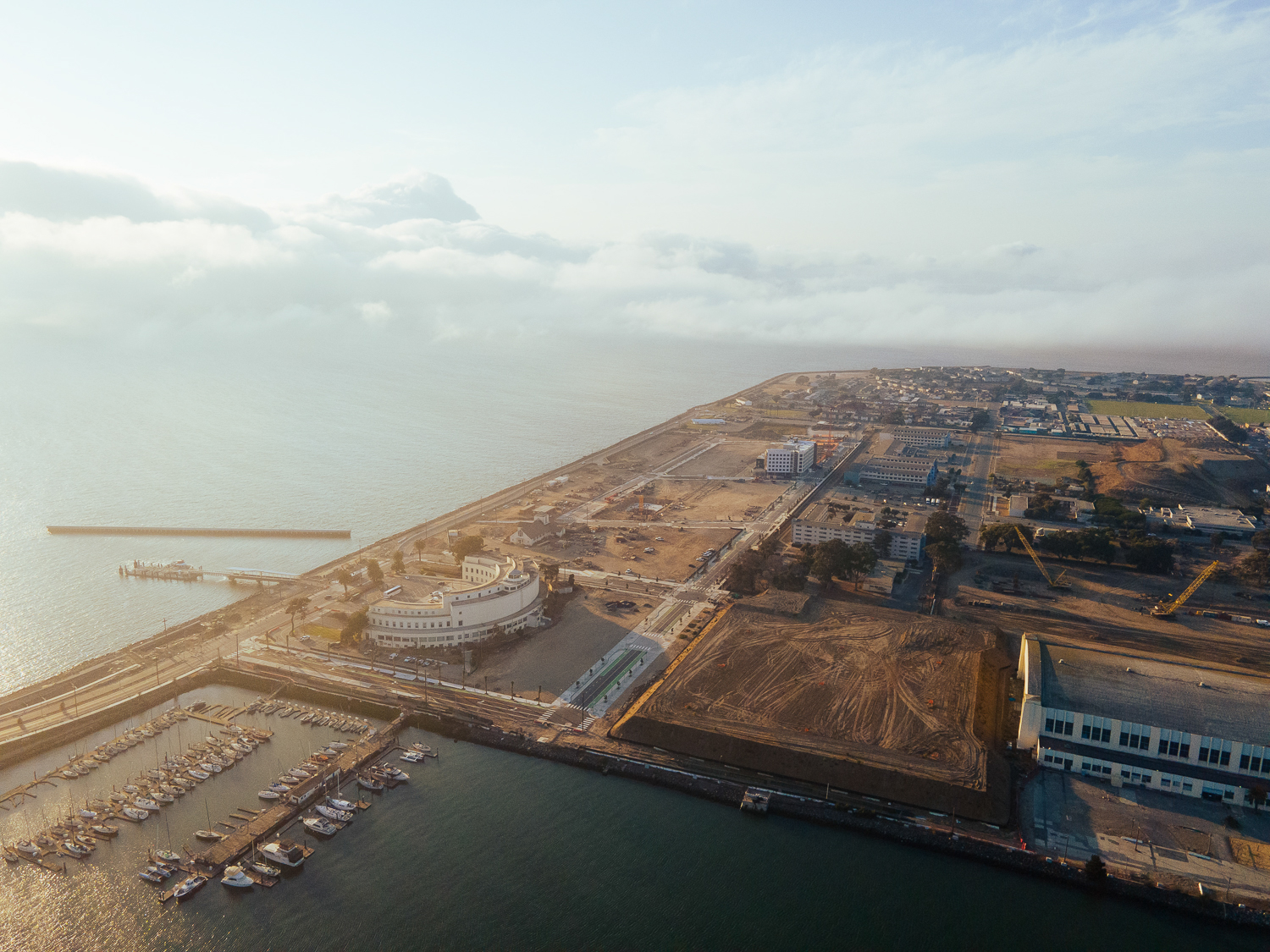
Treasure Island construction update, image by Andrew Campbell Nelson
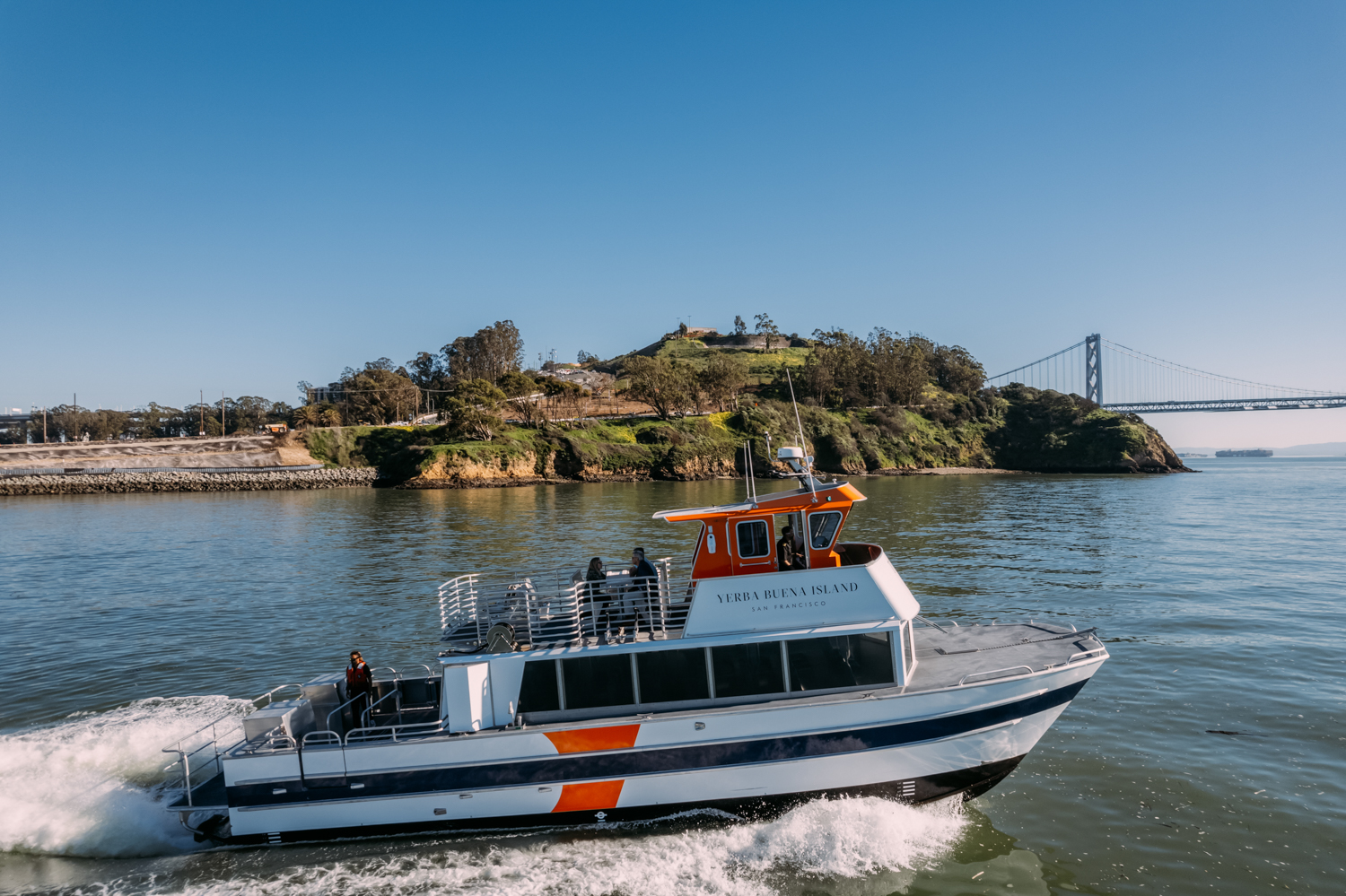
Treasure Island Yerba Buena Island Ferry
The Yerba Buena Island and Treasure Island master plan is being overseen by the Treasure Island Community Development, a partnership between Lennar Corporation, Stockbridge Capital Group, and Wilson Meany. At full build-out, the SOM-designed masterplan will include around 8,000 units of housing, schools, hotels, retail, entertainment venues, and 300 acres of open space. The plans make use of sustainable design and technology, including raising buildings to account for eventual sea rise.
Sales
For sales, The Bristol has two model residences designed in collaboration with Edmonds + Lee Architects and stylist Kendra Smoot, with art curated by Jessica Silverman Gallery. On the peninsula, a sales gallery is open at 724 Battery Street, run by the Compass Development marketing group.
Krysen Heathwood, Senior Managing Director of Compass Development Marketing Group, has shared that the project has seen strong sales demands, explaining that “the Residences at Yerba Buena Island answers a robust market of buyers’ desire to be centrally located in San Francisco, while also experiencing the benefits and tranquility of nature.”
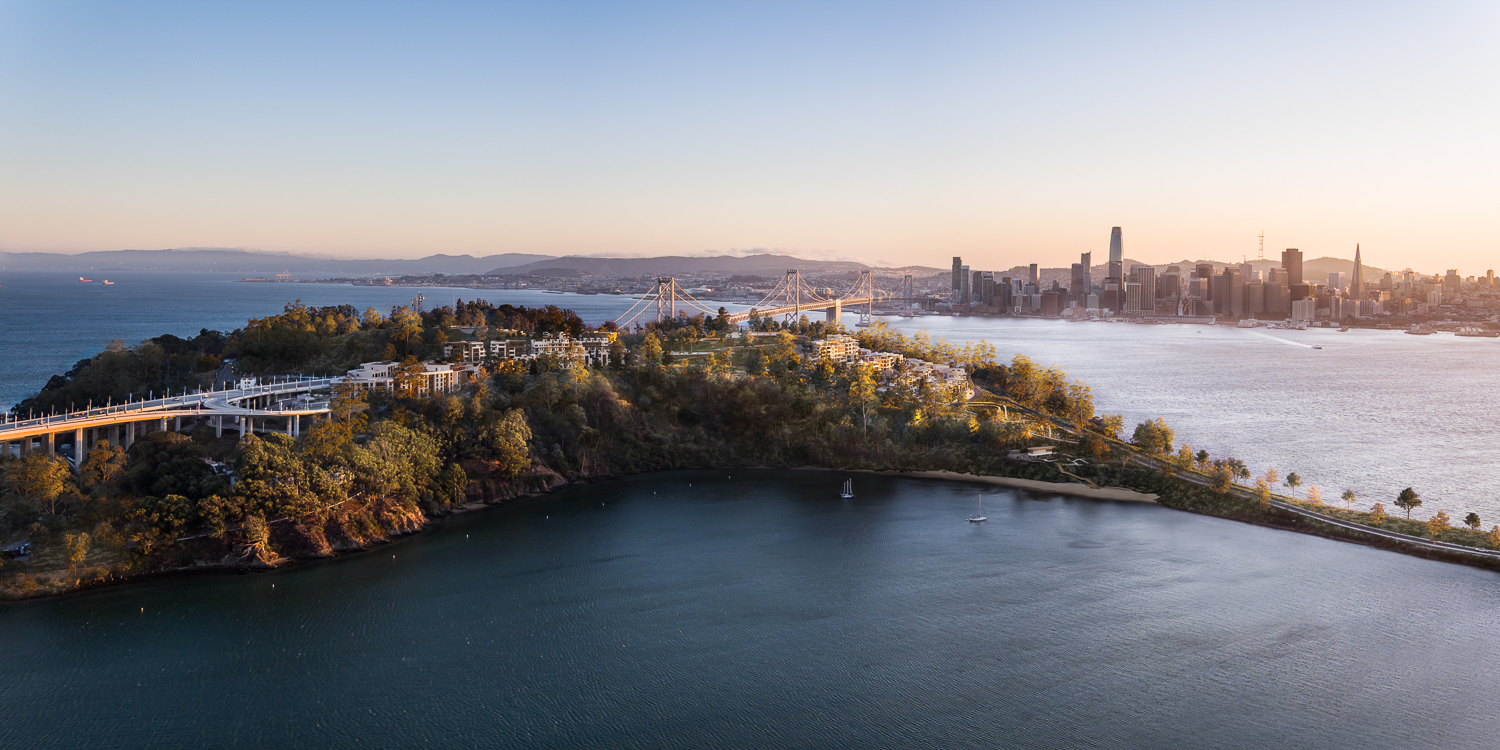
Yerba Buena Island aerial overview, rendering by Hayes Davidson
Condominium prices in the Bristol will start from the mid $700,000s for studios, from the low $1 millions for one-bedrooms, from the low $1.6 millions for two-bedrooms, and from the low $3.6 millions for three-bedrooms. Townhomes are priced starting from the mid $3 millions, and Flats are priced starting from the low $4 millions.
Subscribe to YIMBY’s daily e-mail
Follow YIMBYgram for real-time photo updates
Like YIMBY on Facebook
Follow YIMBY’s Twitter for the latest in YIMBYnews

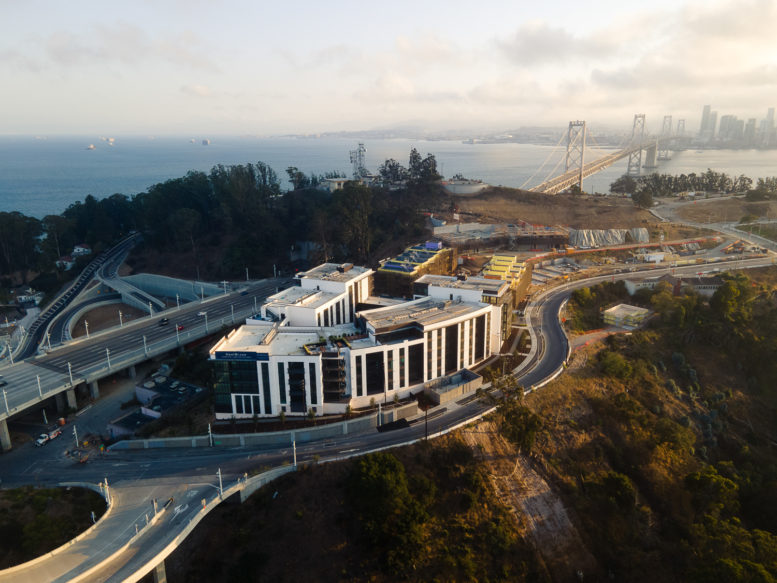
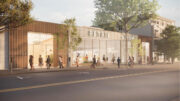



I can’t think of a worse place to live.
Each pig to its own trough.
Lived on TI from 2003-2004 and I loved it. Friends were on Yerba buena for a long time as well.
West Oakland Link is in planning stages and should start construction in 2024. Then phase 2 will add a bike/ped bridge to the west span.
I like it, although you’re paying for the Bridge View. I have a 5 bedroom, 4 baths, 3 car garage, 3,800 sqft house for what you would pay for a 2 bedroom place there, with much lower HOA fees.
Not everyone fetishizes (let alone needs) a large home. And, associating value with size is kind of shortsighted, no?
Great that there is more housing above see level. Is there plans to make public transportation available(MUNI?) for the residents, especially those who are physically challenged?
Muni has long been available at treasure island. Line 108.
There is also a new ferry that launched in January.
AC transit will eventually launch for travel to oakland and BART.
Is this really necessary? There are so many sites throughout the Bay Area with much better transportation access that could probably be developed for a lot less money. This is a beautiful island in the middle of a pristine Bay that could have been a perfect weekend getaway for the entire Bay Area. It’s a few minutes by bus from SF (at least when there isn’t traffic), and it could have been like a second Golden Gate Park. The island pre-development was really beautiful, with its lush forests and serene views of the Bay. Instead of putting a few hundred homes here (where you need to go to the mainland for anything), they should have converted the entire island to a county park full of picnic tables, walking paths, meadows, and possibly a marina with a few hundred boat slips (as boating is a very popular activity north of the area). The current project doesn’t even have good transit access to the rest of the Bay Area (no bus lanes on the Bay Bridge), and traffic there is absolutely terrible during rush hour. A park would have been an excellent use of the island. Seems like a huge wasted potential, especially in a densely populated region that could use more beautiful open spaces.