New permits have been filed for the four-story affordable housing project at 525 East Charleston Road in Palo Alto, Santa Clara County. The project will create 50 rental units with services to offer special needs housing. Eden Housing is responsible for the project applicant.
Eden Housing is working with the non-profit organization AbilityPath. The land is owned by the County of Santa Clara. The project, dubbed Mitchell Park Place, will seek approval using the Supportive Housing Act and Housing Crisis Act, named AB 2162 and SB 330, respectively.
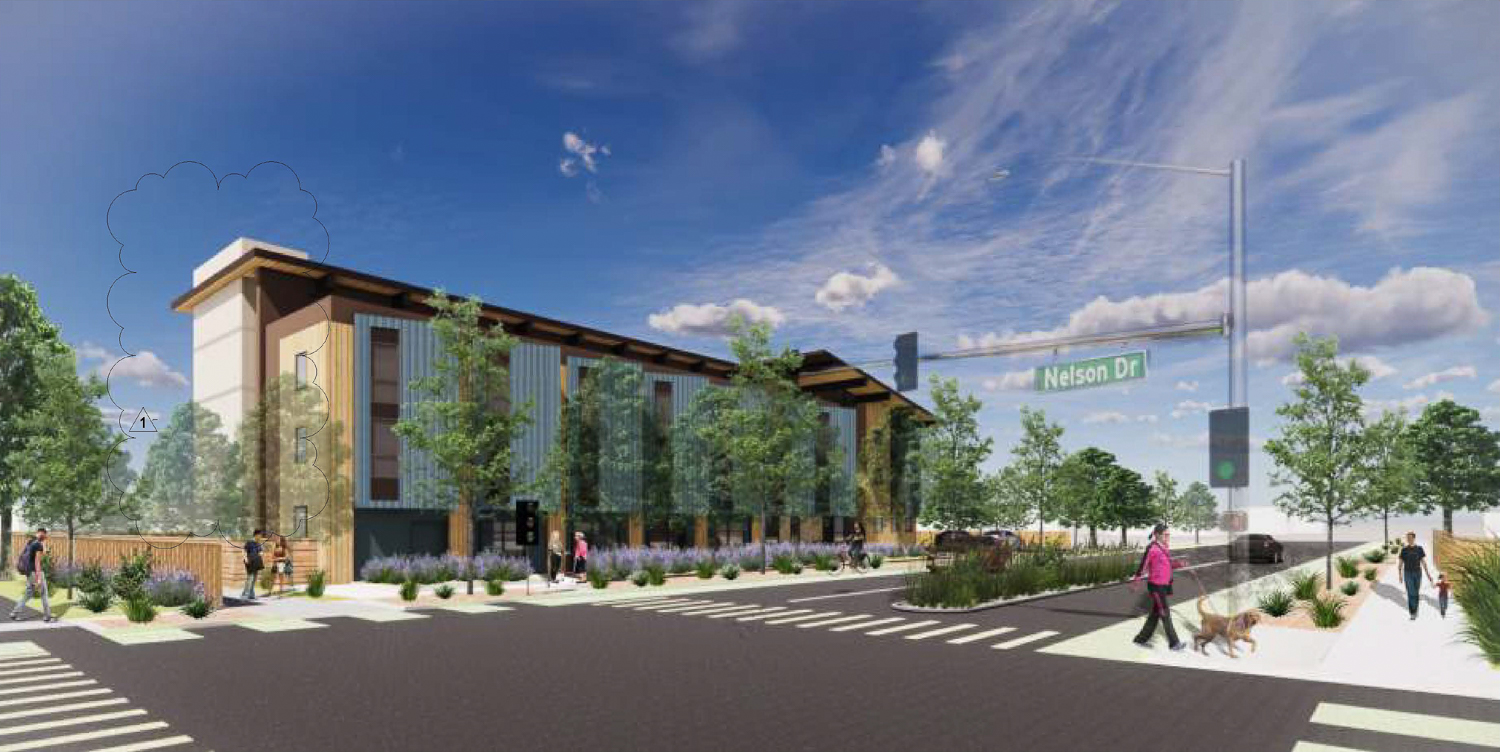
525 East Charleston Road view from Nelson Drive, rendering by Fora Architects
The 49-foot tall structure will yield 45,360 square feet with 27,950 square feet for housing, 14,660 square feet for common area and supportive facilities for residents, and 2,750 square feet for offices to be leased to AbilityPath. On-site amenities will include a community lounge with a kitchen, a support and meeting room, Eden offices, a library and tech lounge, respite rooms, and a fitness center.
Of the 50 units, there will be 39 studios, six one-bedrooms, and five two-bedrooms. One of the two-bedroom units will be offered as a manager’s unit. All 49 affordable units will be offered for households earning around 80% of the Area Median Income. Half of the units will be deed-restricted to provide housing for special needs residents. Parking will be included for 20 cars and 57 bicycles.
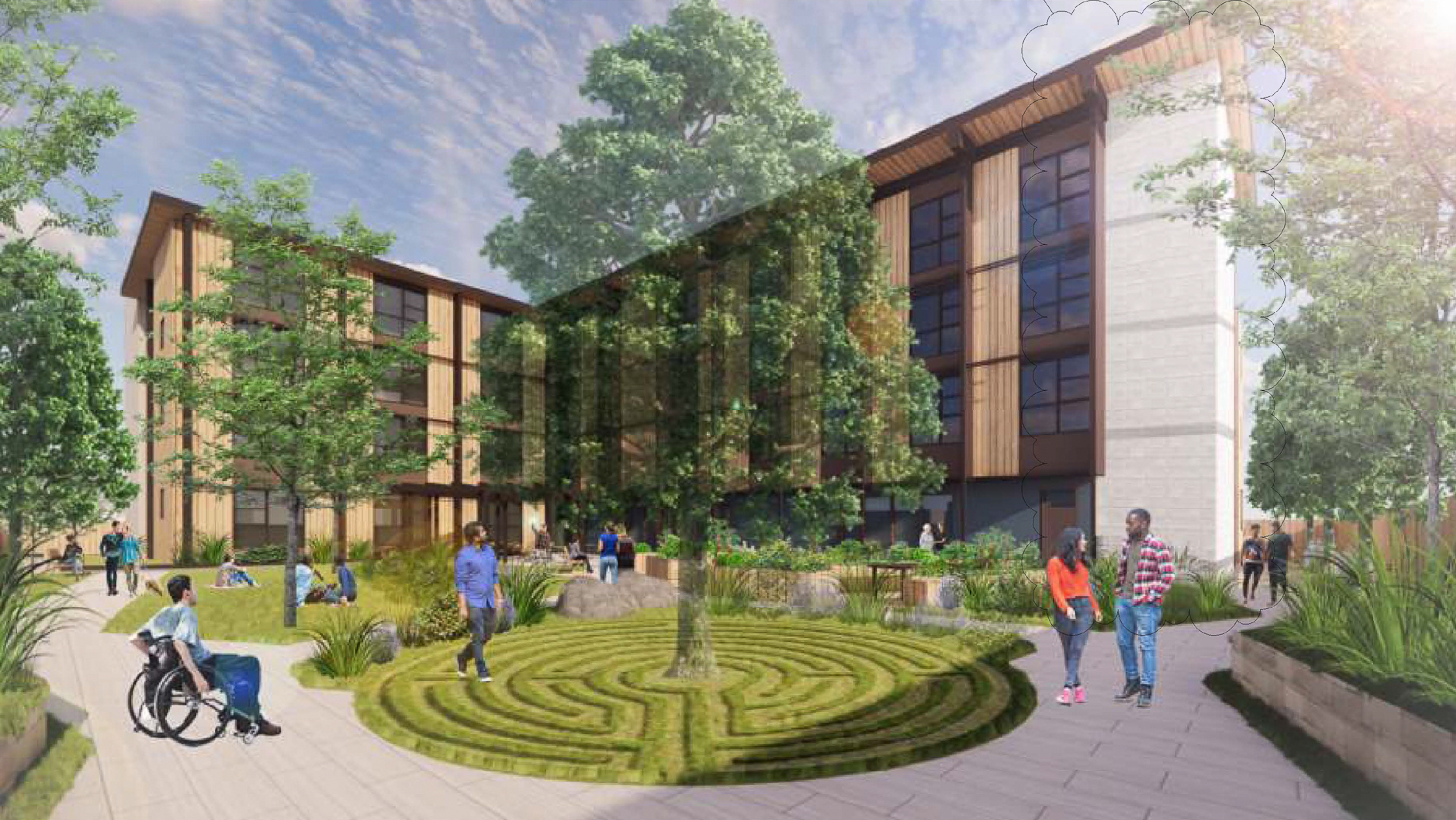
525 East Charleston Road central courtyard, rendering by Fora Architects
Architects Fora, formerly known as OJK Architecture, is responsible for the design. According to the project applicant, Fora took inspiration from the surrounding neighborhood, writing that the proposal’s “aesthetics reflect the Eichler neighborhoods that surround the project, featuring clean, orthogonal and angular lines. The Eichler Design Guidelines inspired several aesthetic choices in the design,” including the low-sloping roof, clerestory windows, vertical siding, and other details.
Facade materials will include vertical groove wood panels, cement plaster, and curtain walls to visually break up the massing. The L-shaped project will hug the landscaped central courtyard, decorated with seating and drought-tolerant planting. The courtyard is oriented toward the multi-use path connecting pedestrians and cyclists with the nearby Mitchell Park. BASE Landscape Architecture is responsible for the design. CBG is consulting on civil engineering.
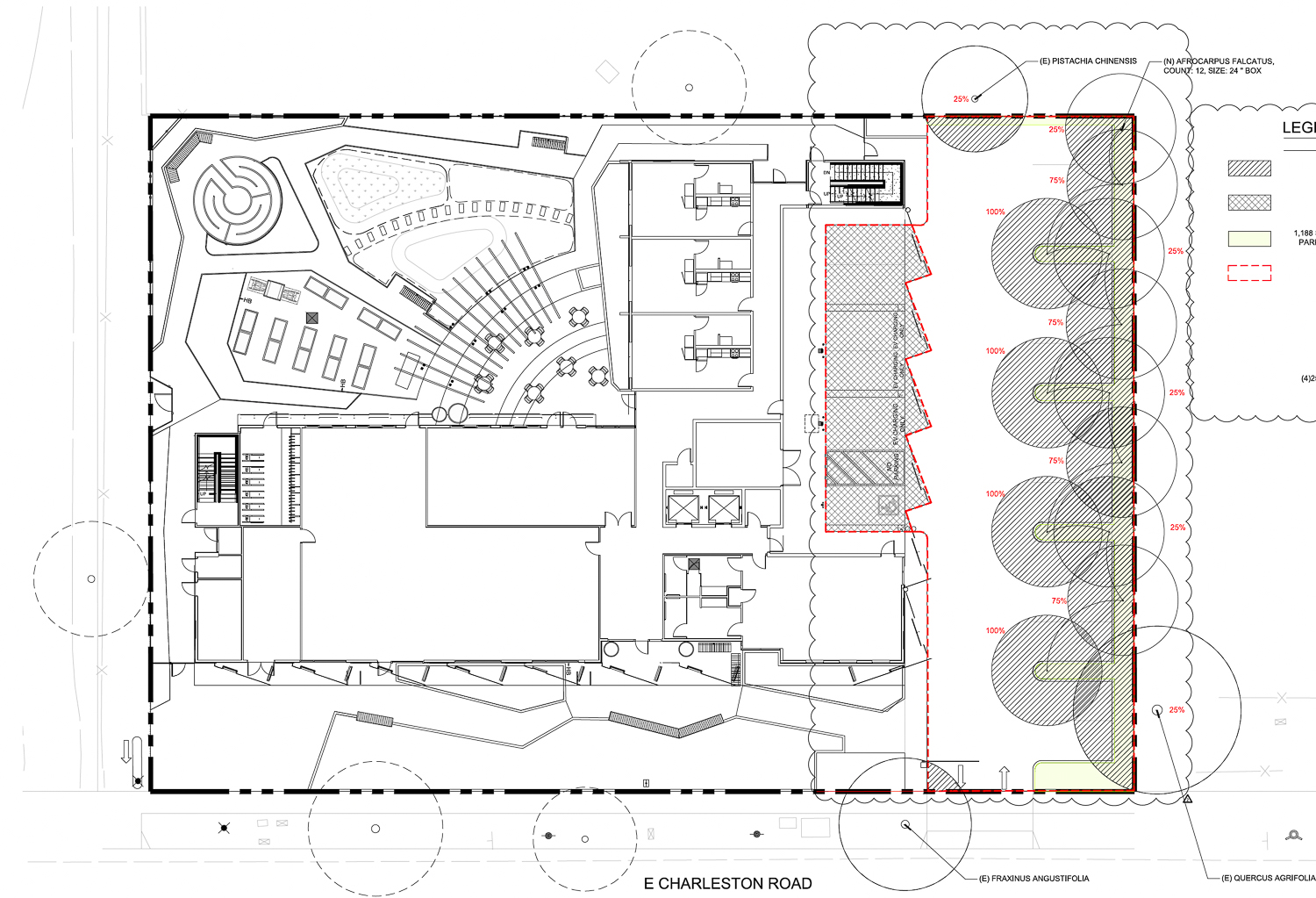
525 East Charleston Road, site map via BASE
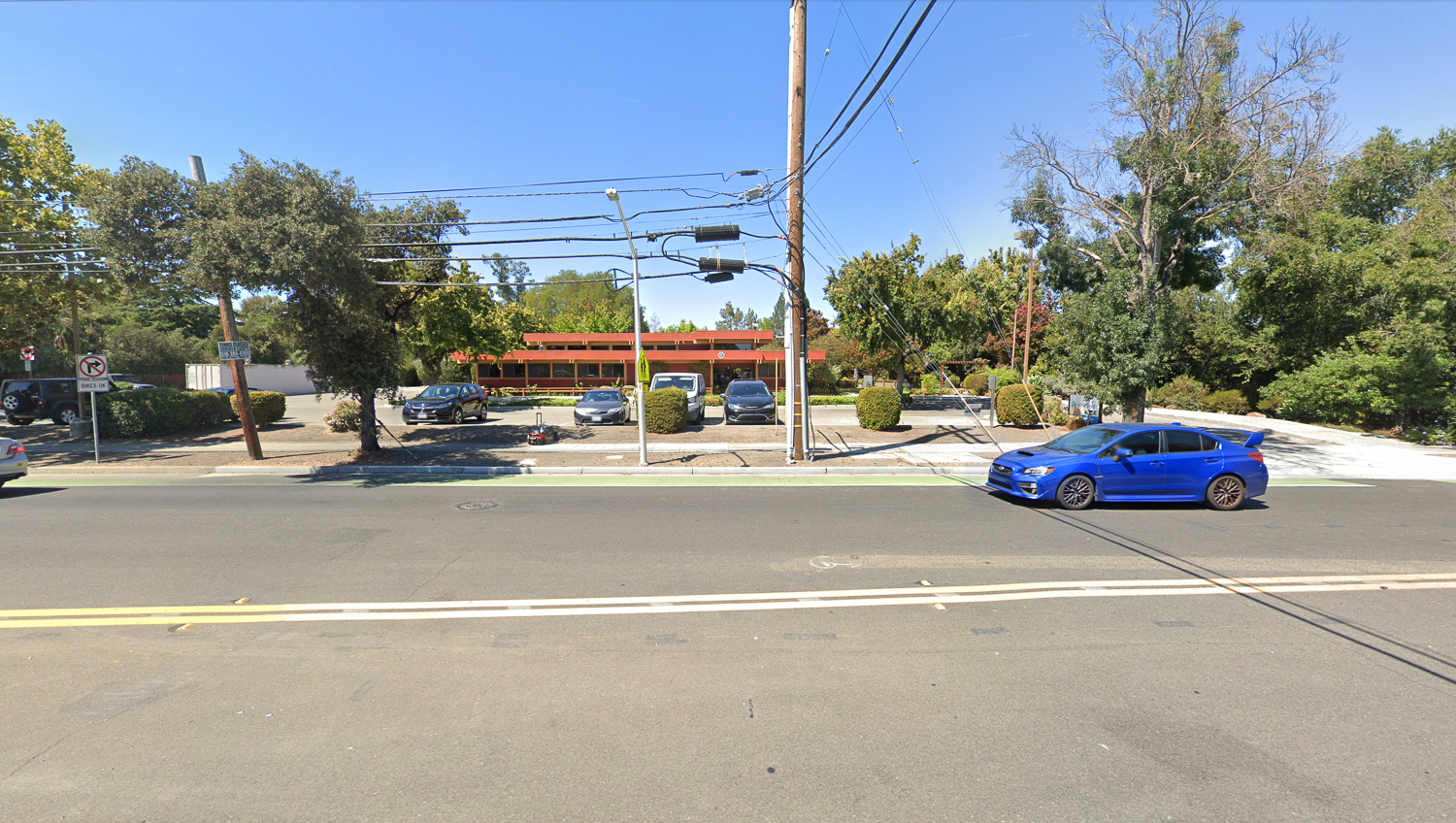
525 East Charleston Road, image via Google Street View
525 East Charleston Road is currently occupied by a low-slung commercial structure occupied by Abilities United. The 0.78-acre parcel is in the civic center of a predominately suburban-sprawl neighborhood, with schools, a library, and a strip mall within walking distance. The area is serviced by local buses, with the San Antonio Caltrain Station, 16 minutes away by bus, offering regional transit.
Subscribe to YIMBY’s daily e-mail
Follow YIMBYgram for real-time photo updates
Like YIMBY on Facebook
Follow YIMBY’s Twitter for the latest in YIMBYnews

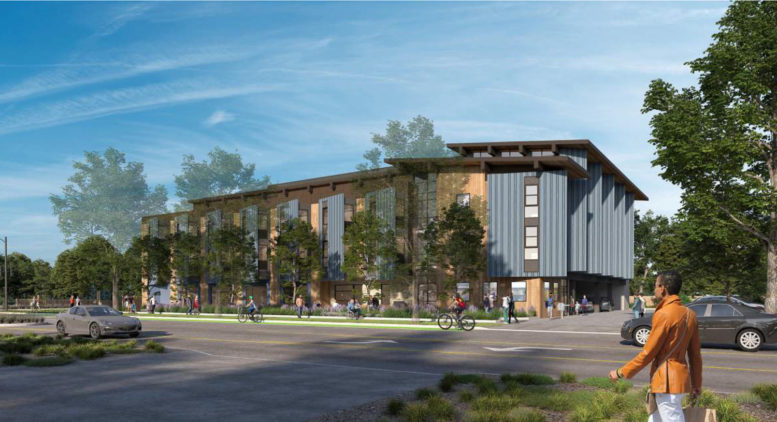




This project reflects why I am so proud to be on Eden Housing’s Board.