Renderings have been revealed for the 15-story adaptive reuse of the California Theater at 2113 Kittredge Street in Downtown Berkeley, Alameda County. The project would create 214 homes and a new live theater. Gilbane Development Company is responsible for the application.
The application makes use of Senate Bill 330 to increase the residential capacity beyond local zoning. The building will include 22 affordable units for very-low-income residents, enabling a 50% density bonus. Of the 214 units, there will be 141 studios and 73 two bedrooms.
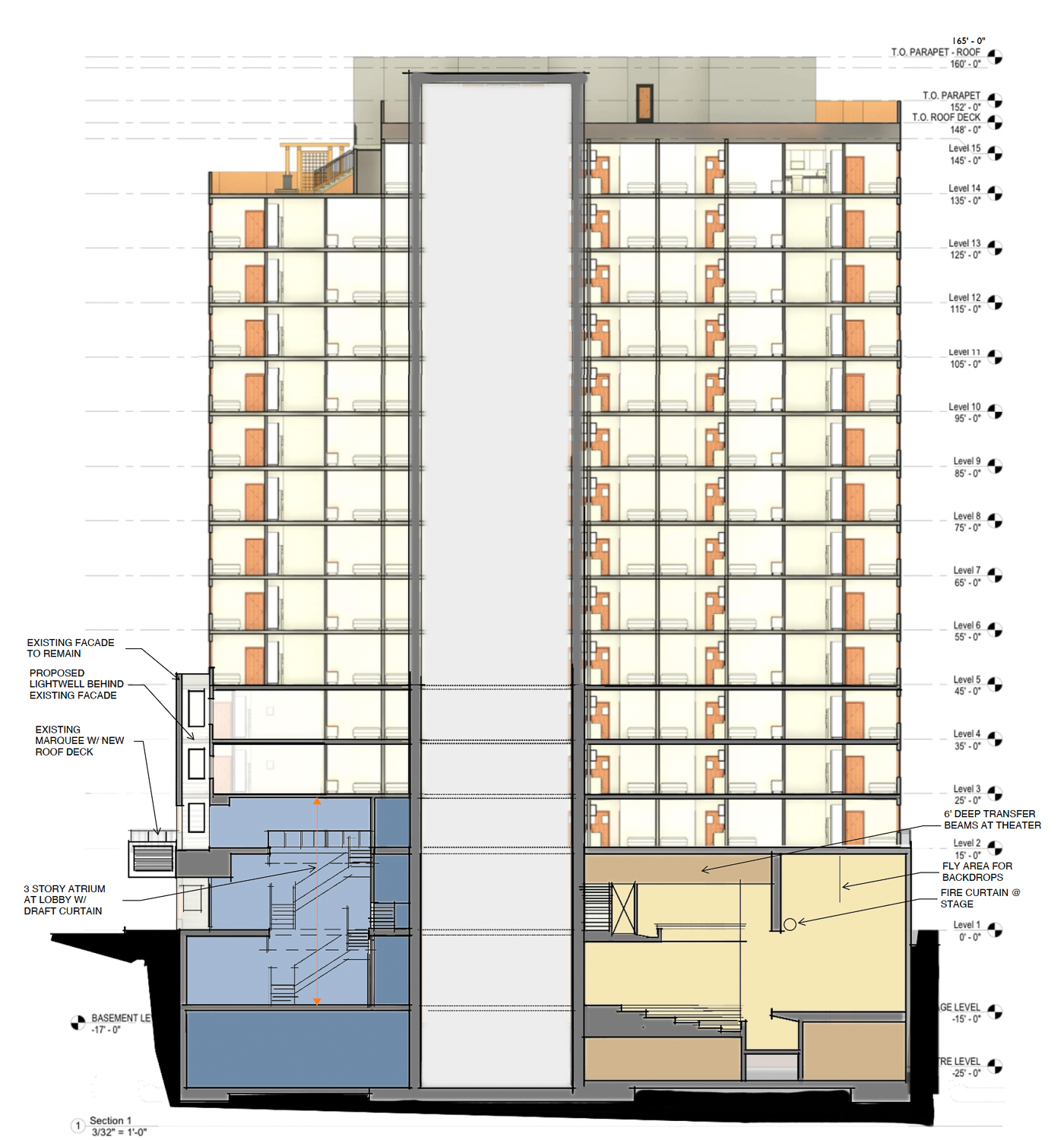
2113 Kittredge Street vertical cross-section, illustration by Studio KDA
The 158-foot tall structure will yield 166,530 square feet, with 148,200 square feet for housing and 18,320 square feet for the theater. The theater will occupy the ground floor down to basement level two, with a small lounge on the second floor. Bicycle parking will be included in the basement.
Residential amenities will include a basement yoga room and gym, studio rooms on each floor, a 14th-floor indoor-outdoor fitness center and sports simulator room, and a 15th-floor entertainment deck with cabanas, two hot tubs, and stadium seating facing toward to project’s panoramic eastward view.
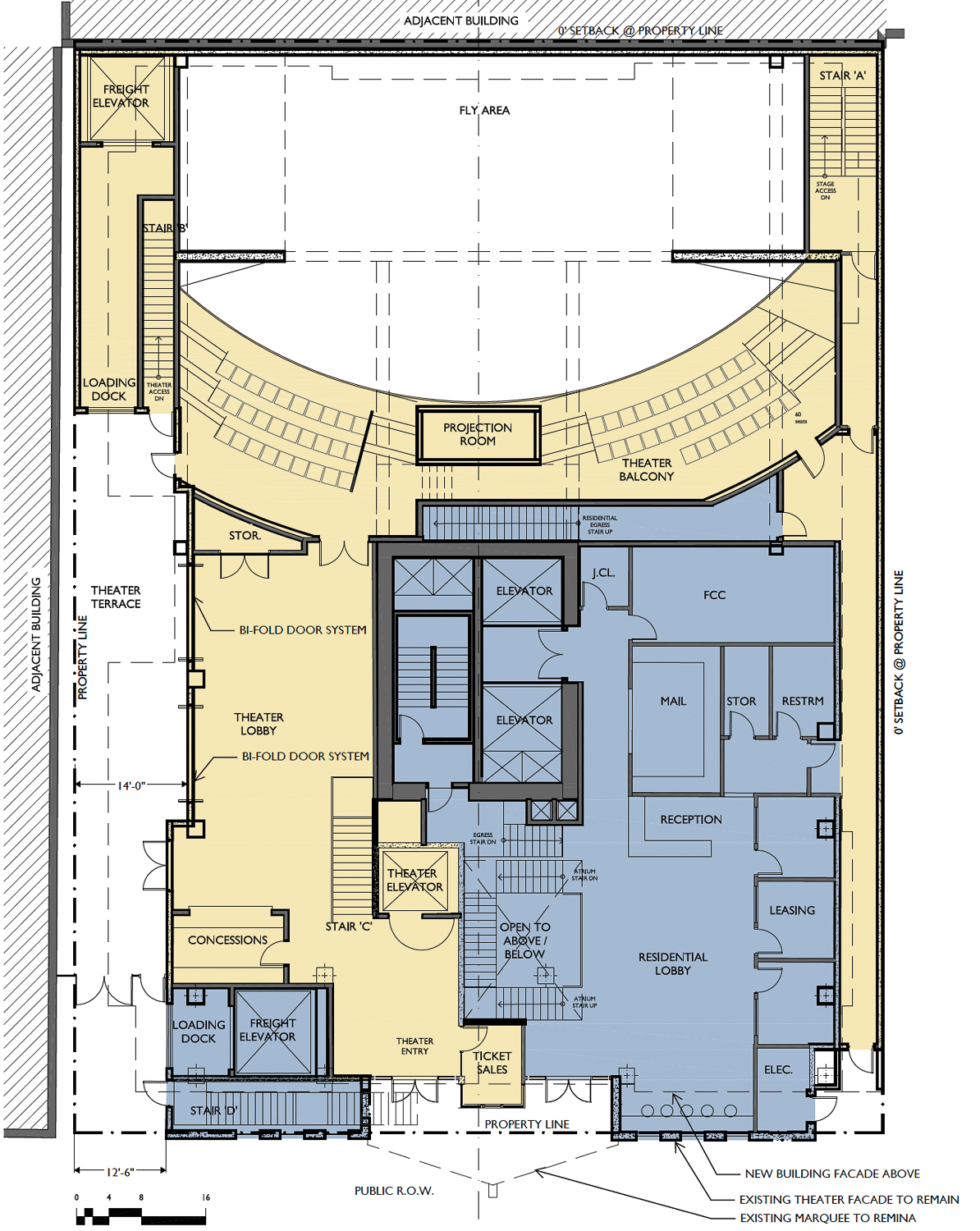
2113 Kittredge Street ground level, illustration by Studio KDA
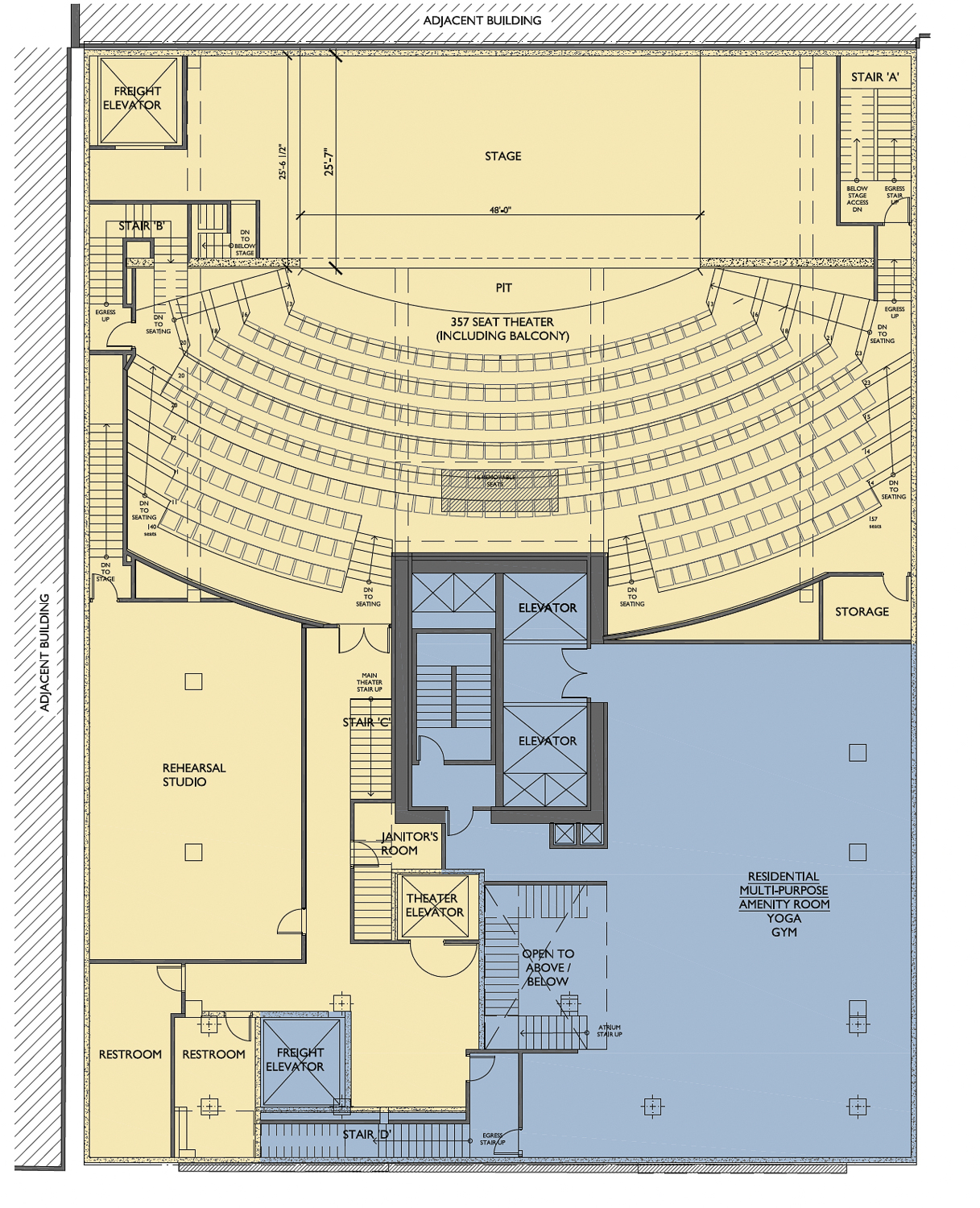
2113 Kittredge Street basement-level floor plan, illustration by Studio KDA
Partial demolition will be required for the existing theater, though the art deco-era facade will be retained and integrated into the design. The building itself was opened in 1914, with the existing facade added in a 1929-1930 remodeling. The facade was determined to be a landmark, though not the interiors.
Studio KDA is responsible for the design. The darker-toned addition will be in contrast with the ornate podium feature with a distinctly contemporary facade treatment. The existing facade and marquee will be retained. Rising above the facade will be the 15-story facade clad with ceramic-coated rain screens, stucco, and wood grain high-pressure laminate panels.
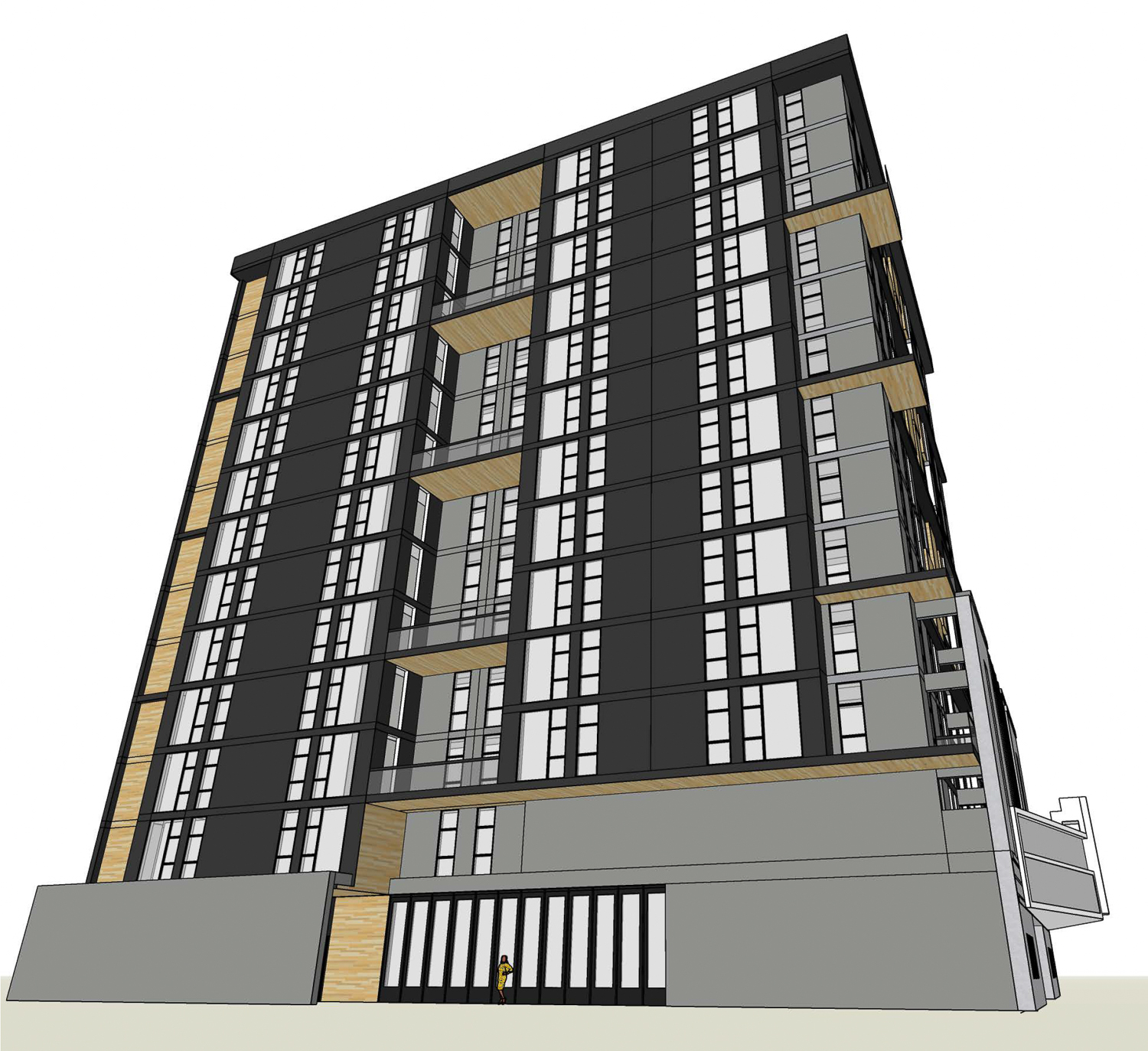
2113 Kittredge Street side view, rendering by Studio KDA
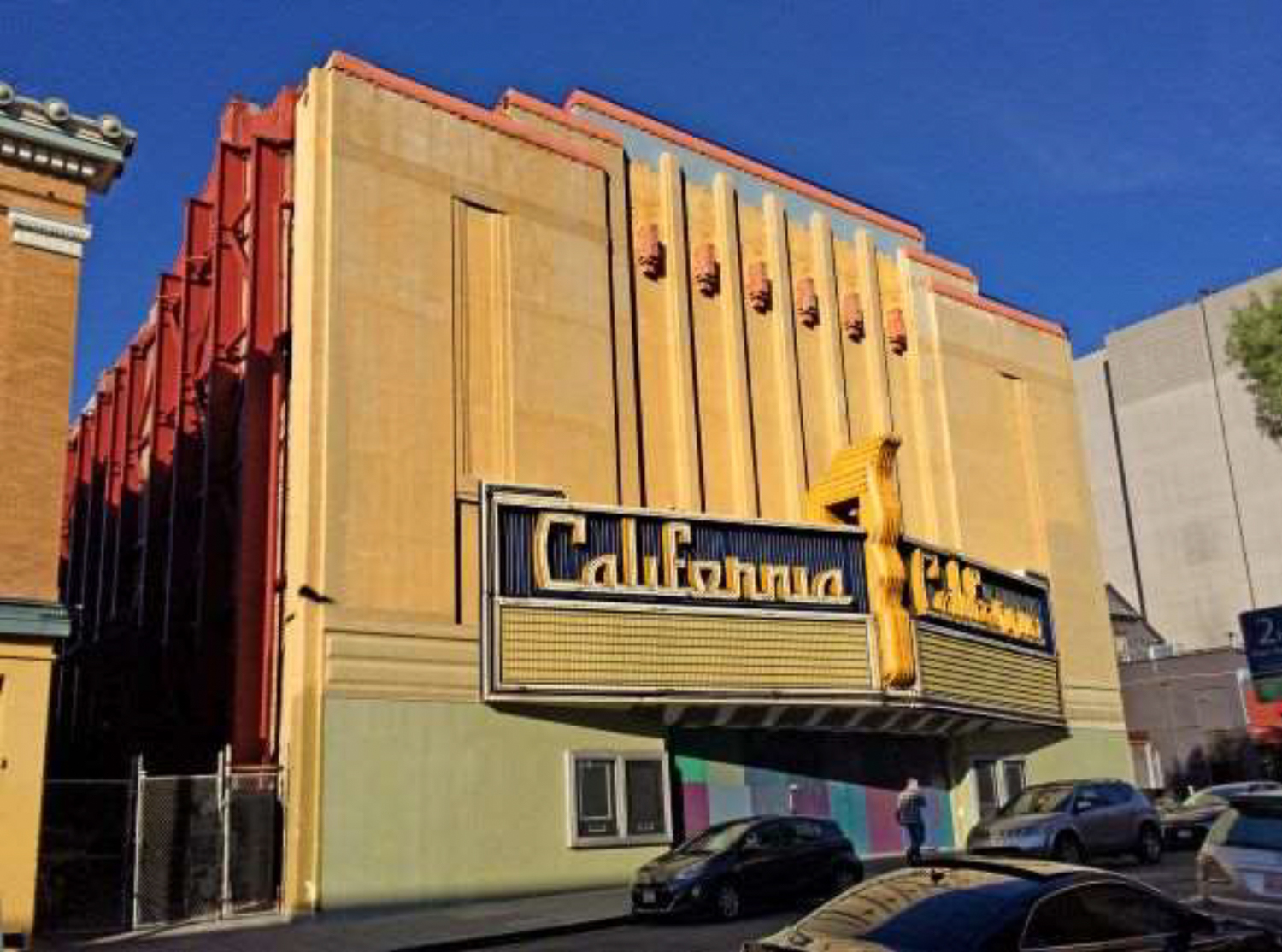
California Theatre circa November 2021, image by Anthony Bruce via the Landmark Application
The property owner is listed as a Menlo Park-based individual. The estimated cost and timeline for construction have not been established. Rhoades Planning Group is assisting with the application.
The roughly 0.3-acre lot is located along Kittredge Street between Shattuck Avenue and Oxford Street. Edwards Stadium on the UC Berkeley campus is just half a block away. The structure is centrally located within the city, by BART and local AC Transit bus stops.
Subscribe to YIMBY’s daily e-mail
Follow YIMBYgram for real-time photo updates
Like YIMBY on Facebook
Follow YIMBY’s Twitter for the latest in YIMBYnews

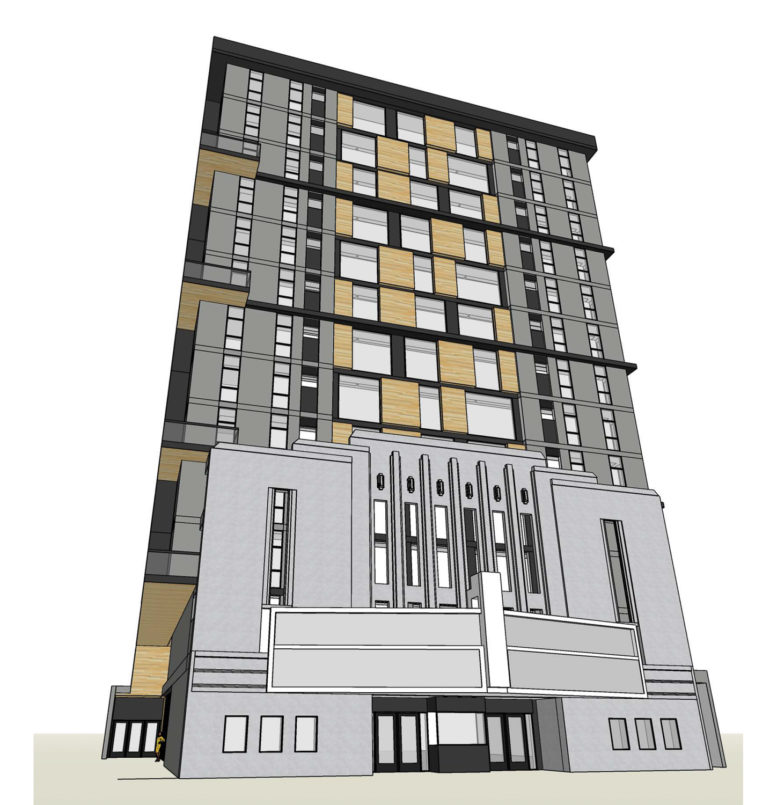




I’m all for repurposing the theater and adding housing but what a missed design opportunity as currently shown. This project has an outstanding base to start with and the addition doesn’t relate, juxtapose, or even anything but look like a hot mess: messed opportunity.
What a remarkably crude and ugly rendering. Did Studio KDA really care so little about public response to this that the office couldn’t put in even the bare minimum of effort to portray the building as something anyone in Berkeley would want to see built?
As a sales effort, sheer incompetence.
The City of Berkeley should reconsider their Design Review Process. The current approval process continues to churn out approvals for for an endless series of uninspired buildings. The citizens of Berkeley would be better served by an “Independent” Design Review Committee consisting of 1-2 architects, and landscape architect, an urban planner and a citizen of the City of Berkeley. Every proposed design would need to be presented to the committee during the Schematic Design Phase for commentary on exterior aesthetically issues of site utilization, pedestrian experience, architectural context and design. No zoning or cost issues would be part of the review process. Only after the Design Review Committee approved the “design” could the project move on to the building permit approval process. Hiring of prominent design professionals on a limited term basis would add some approval costs but in return would increase the likelihood of well thought out, aesthetically pleasing and coherent buildings in the city.
Yet another Modern design high rise apartment building for Downtown Berkeley. It will create more darkness, more traffic and will there really be affordable rents? Will a movie theater return?
This is outrageous. Too many apartments in Berkeley already we need a brand new movie theater for Berkeley!! You need to build that Sometimes we need at the store that I don’t have to get away just for a minute from reality build a new theater all the students will come. Everyone will come. It will be brand new and amazing. Thank you.