New renderings have been published for the affordable senior housing proposal at 1003 East 15th Street in Merritt, Oakland. The project will be named the Dr. Kenneth Anderson Senior Living apartment complex, offering 68 units and replacement parking for the adjacent Williams Chapel Baptist Church. Eden Housing is the project developer.
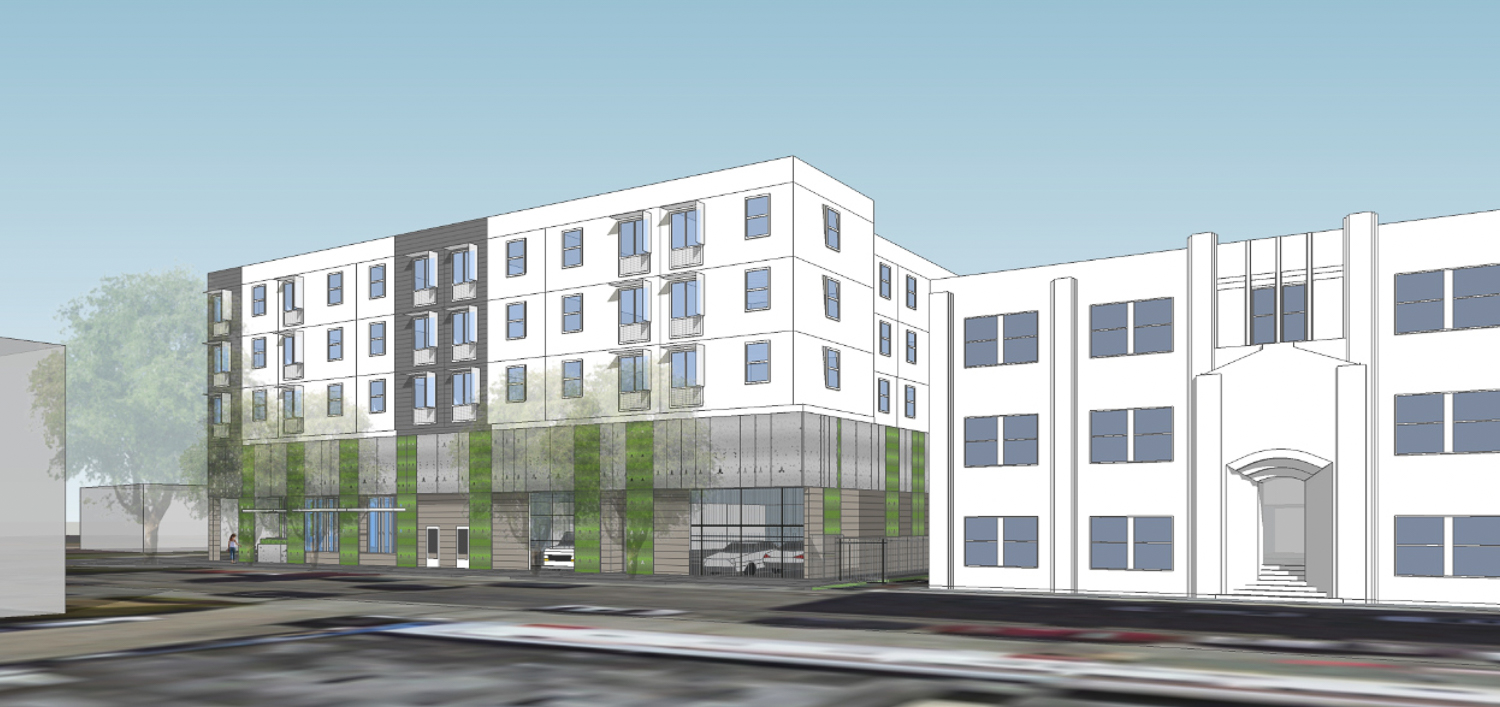
1003 East 15th Street view from 10th Avenue, rendering by MWA Architects
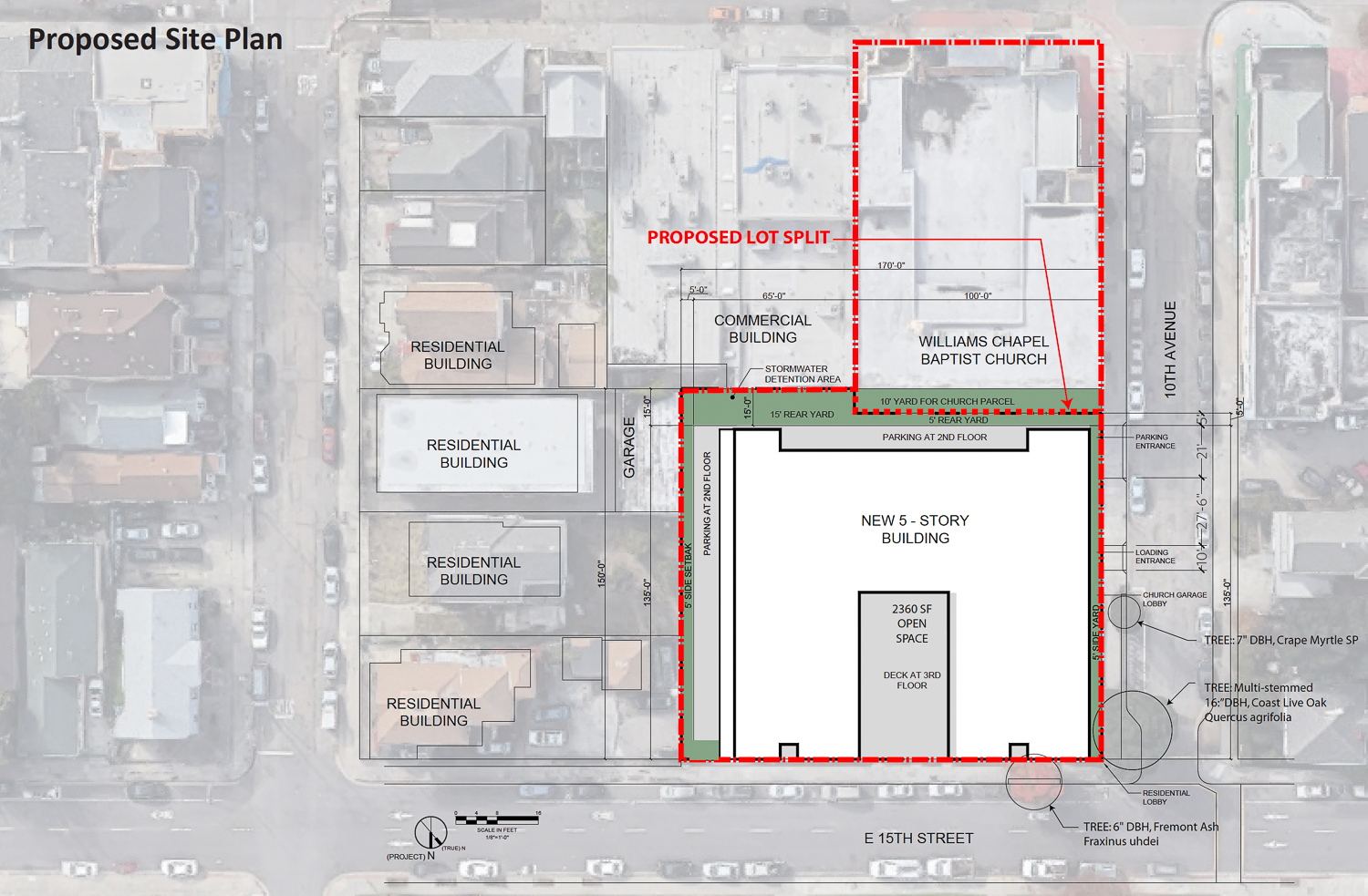
1003 East 15th Street site map, illustration by MWA Architects
The 60-foot tall structure will yield 91,140 square feet with 37,500 square feet for housing and parking for 72 cars between the ground and first floors. Of the 72 parking spaces, 18 will be for residents, and 54 will be for the church. Additional parking will be included for just 12 bicycles.
Apartment sizes will vary with six studios, 61 one-bedrooms, and one two-bedroom unit, which will be offered as a manager’s unit on the third floor. Three units will be located on the ground floor, with personal planter spaces and windows providing more eyes facing East 15th Street.
The ground floor will include four offices. A community room will be located on the third floor, connected to the podium-topping deck. The open-air terrace will include two sequestered gathering areas and a meandering path connecting the elevator lobby through the open space to the community room. A larger gathering area facing East 15th Street can be used for exercise and dancing classes.
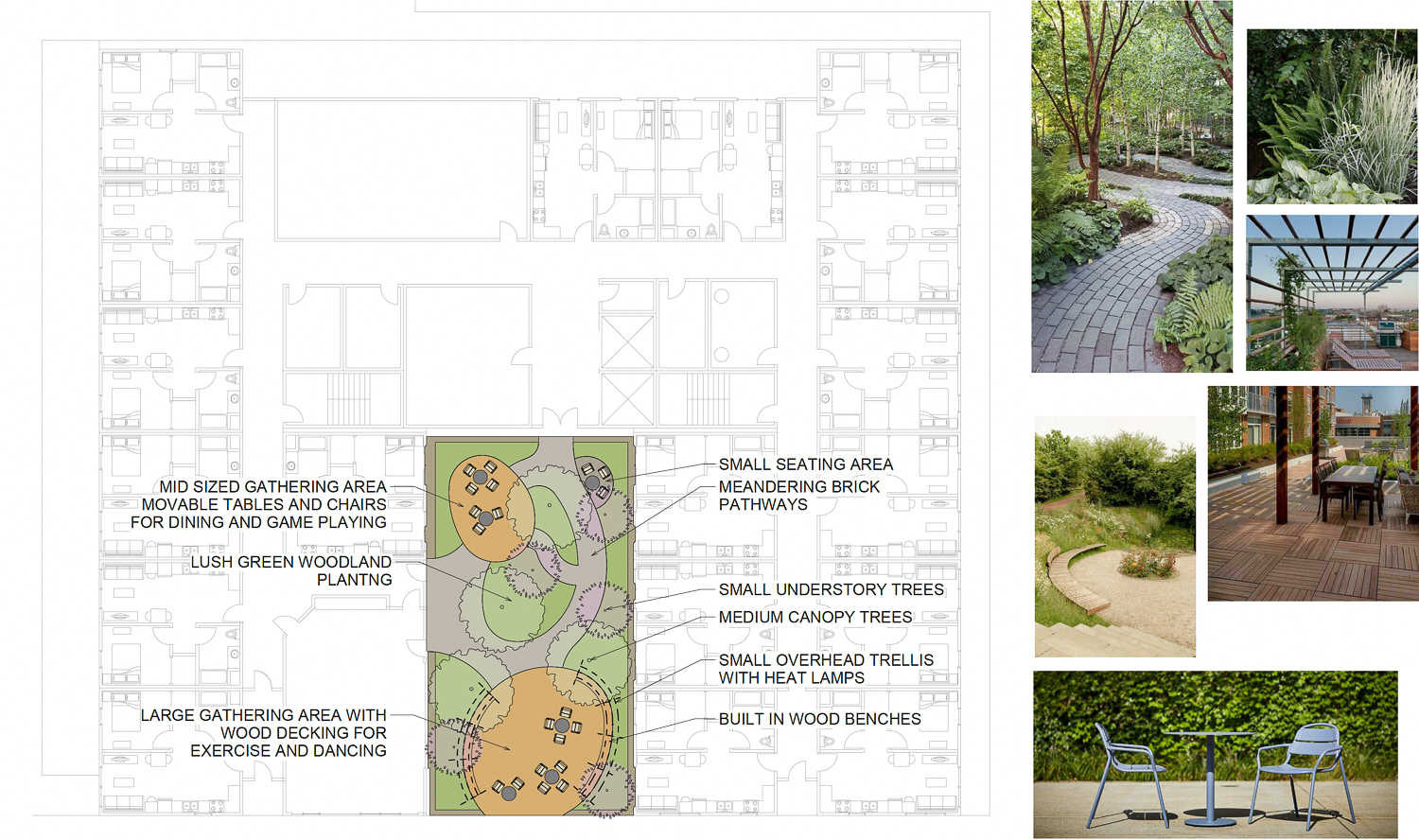
1003 East 15th Street landscaping on level three, floor plan by MWA Architects
MWA Architects is responsible for the design. Facade materials will include board-formed concrete along the base, stucco and cement board siding, and metal screen awnings. Screen panels will provide a porous skin covering the podium parking garage.
The new renderings were first discovered by Twitter user @aglev33.
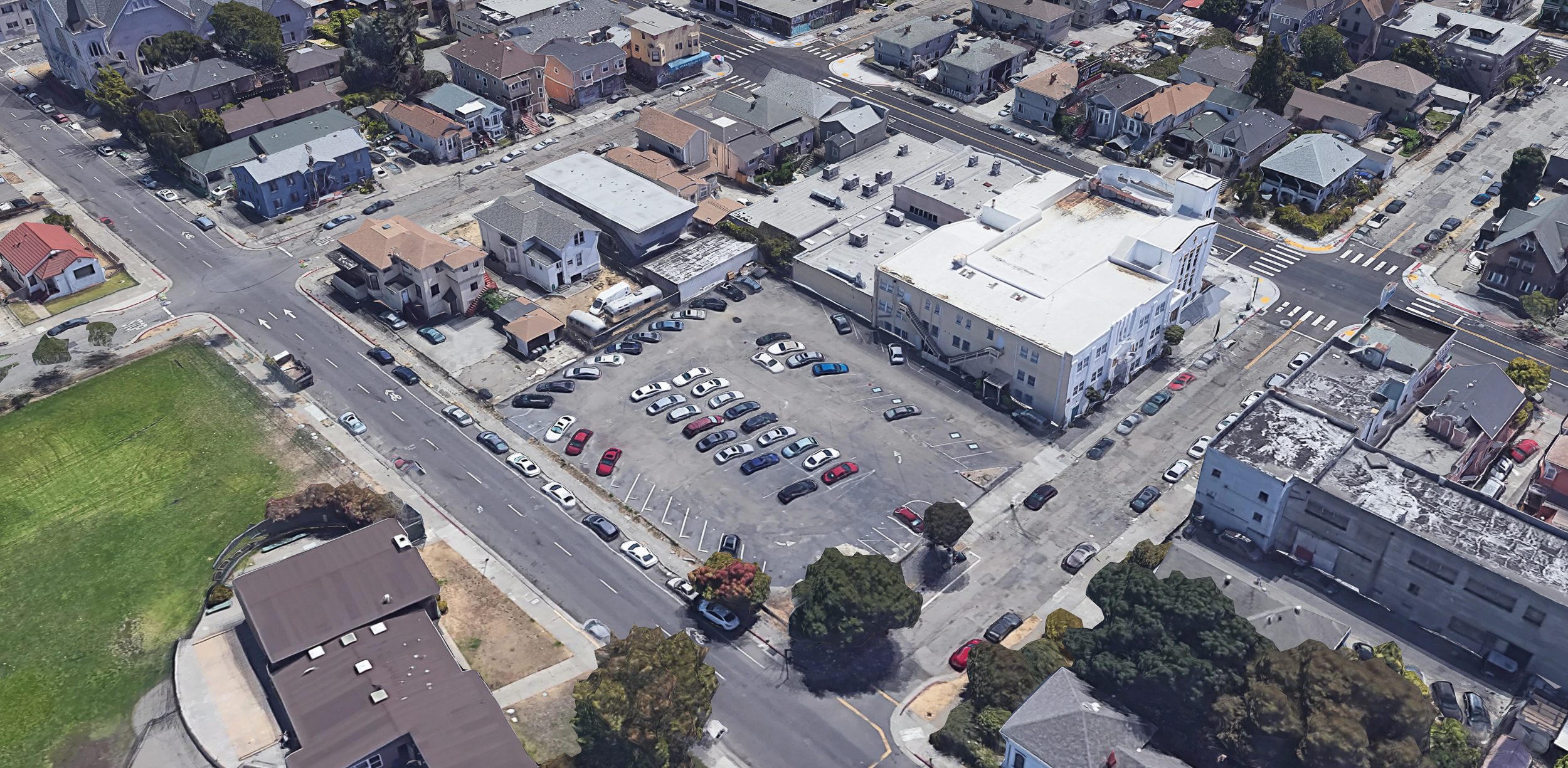
1003 East 15th Street, image via Google Satellite
The development permit was filed with the city in April of this year and remains under review. The Eden Housing project developer shared with YIMBY that “we are hoping to break ground in summer 2024. Generally, we anticipate about 1-1.5 yrs for construction, so hopefully, we will be moving folks in by the end of 2025.”
Subscribe to YIMBY’s daily e-mail
Follow YIMBYgram for real-time photo updates
Like YIMBY on Facebook
Follow YIMBY’s Twitter for the latest in YIMBYnews

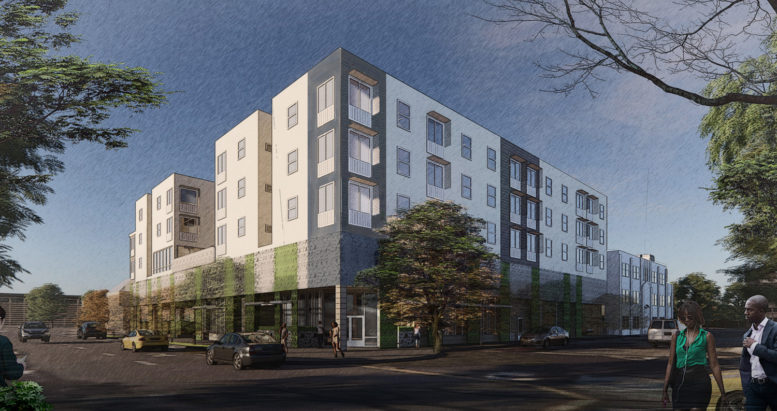




Great infill into a a neighborhood that is ripe for higher denisty. Seems like 12 bike parking spaces is no where near enough. Why not more for 68 units!
Also, in my experience most people refer to this neighborhood as East Lake. No one calls it Merritt (although I see that is what the map calls it).