New renderings have been revealed, and development permits have been filed for a seven-story mixed-use infill at 707 Washington Street in Downtown Oakland, Alameda County. The application uses the State Density Bonus program, adding affordable housing to increase the capacity from 25 to 38 units. Schaub Li Architects is responsible for the design.
The 77-foot tall structure will yield around 51,460 square feet with 35,070 square feet from apartments, 1,620 square feet for retail, and 1,750 square feet for the 5-car garage. Additional space will be included for circulation, amenities, and mechanical functions. Additional parking will be included for 16 bicycles. The retail space is designed with a kitchen air, suggesting the future tenant may be a cafe or restaurant.
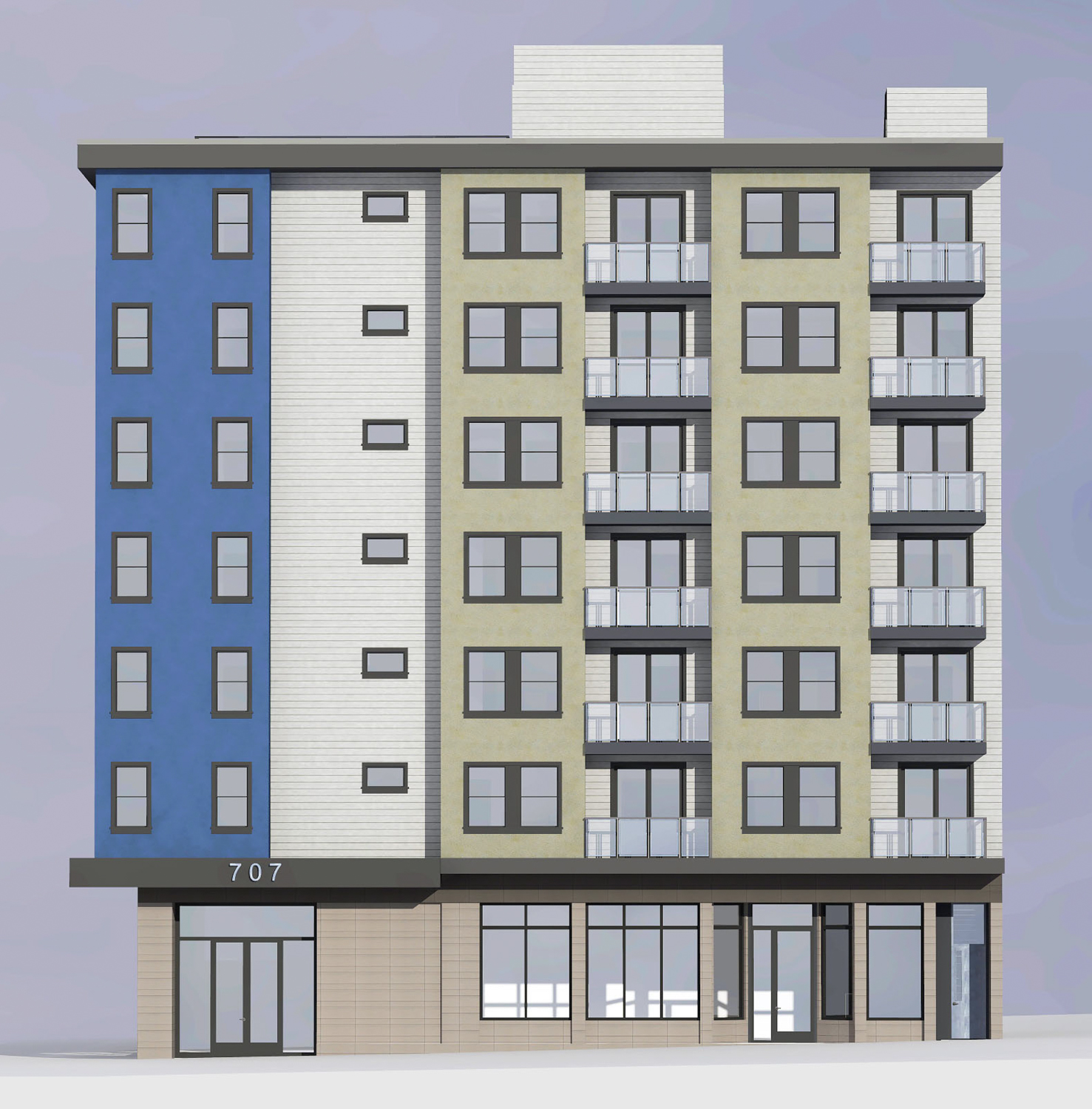
707 Washington Street, facade elevation by Schaub Li Architects
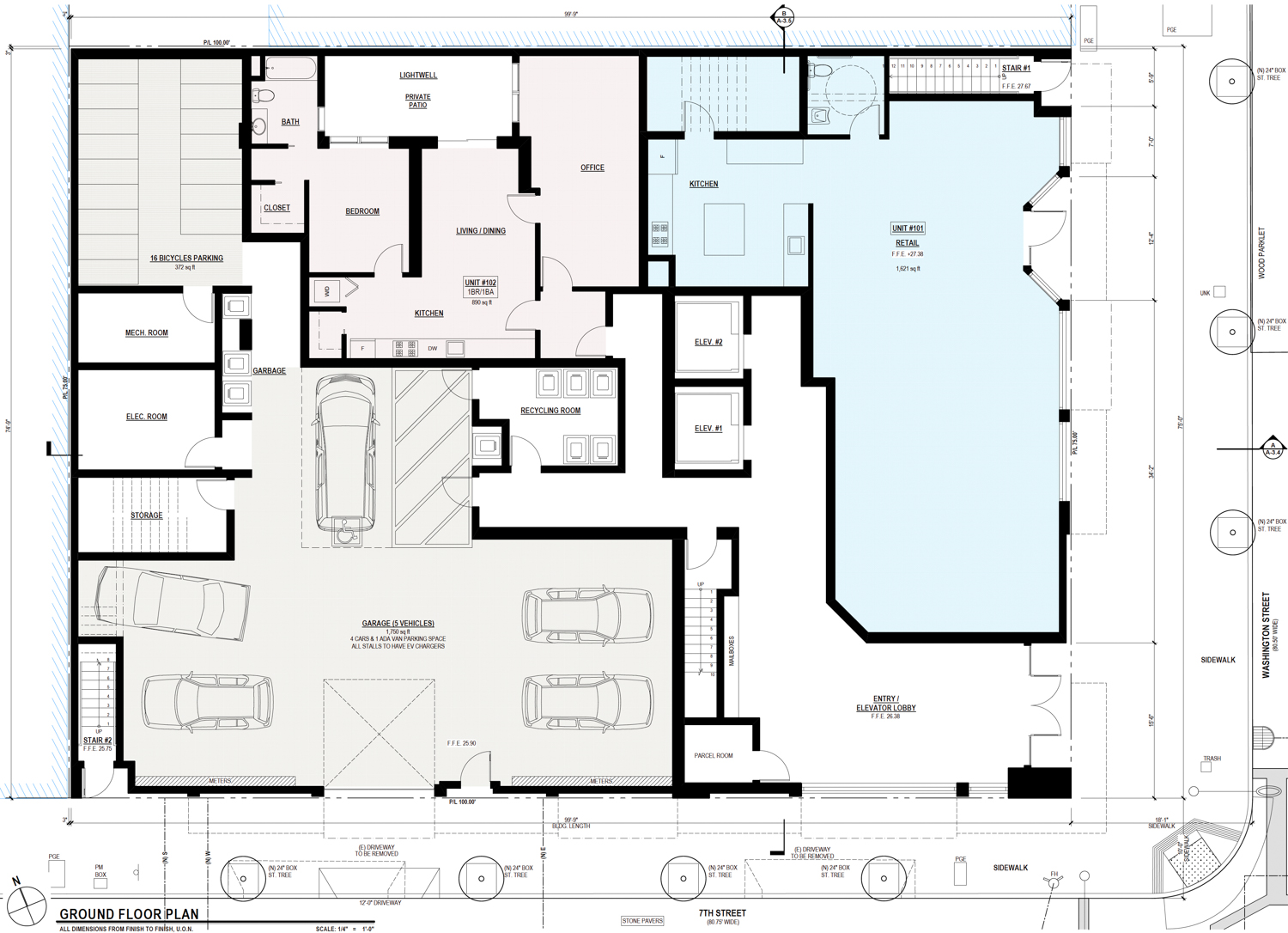
707 Washington Street ground level, floor plan by Schaub Li Architects
Of the 38 apartments to be created, 11 will be affordable housing for moderate-income households earning between 80% to 110% of the Area Median Income. Unit sizes will vary with seven one-bedrooms, 25 two-bedrooms, and six three-bedrooms.
Residents will get access to a fitness center on the second floor, overlooking the intersection of 7th Street and Washington Street. One unit will be located on the ground floor, with access to a private patio and lightwell. All other units will have smaller private balconies for access to fresh air. The rooftop will be crowned with a landscaped terrace.
The project is similar to the Schaub Li Architects portfolio, with a budget infill decorated with functional balconies and bay windows. Facade materials will include stucco, horizontal plank siding, and wood trim. The base will be wrapped with storefront windows and porcelain tiles.
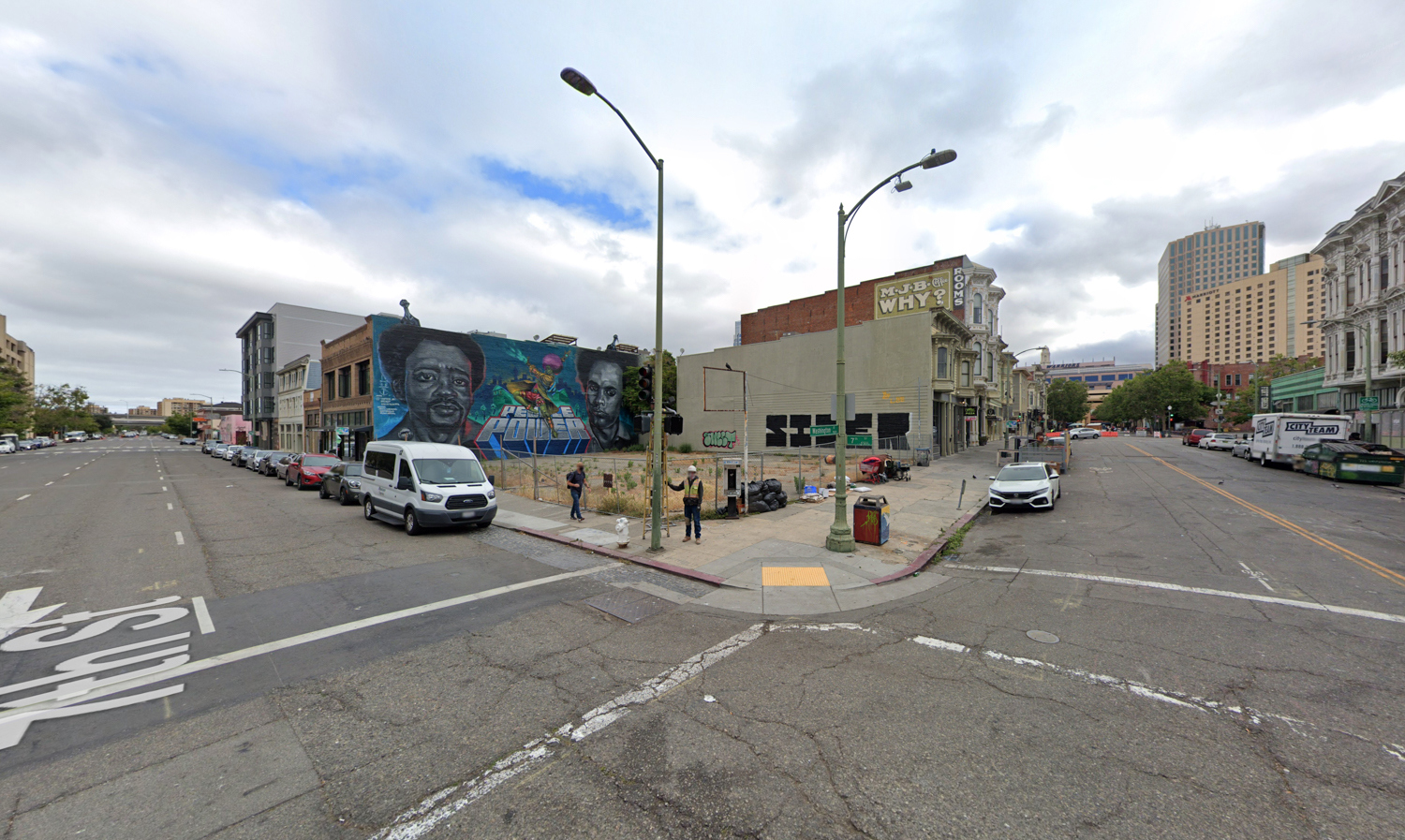
707 Washington Street, image by Google Street View
Mary Tom is listed as the property owner, operating through Donner LLC. The property is currently a vacant lot by I-880 and the burgeoning Jack London Square district.
Subscribe to YIMBY’s daily e-mail
Follow YIMBYgram for real-time photo updates
Like YIMBY on Facebook
Follow YIMBY’s Twitter for the latest in YIMBYnews

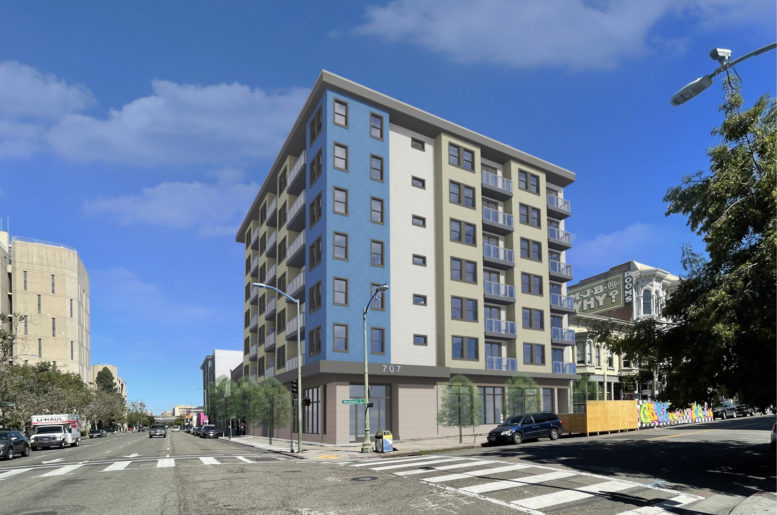
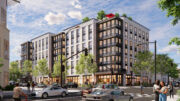
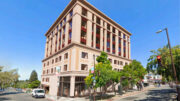


It looks like a pre-war building that’s been stripped of all detail.
Great that has 3br units for families. But only 5 parking spaces.
That’s what I noticed too…
This should not get an approval recommendation from Landmarks Board and Planning Commission without serious redesign. Any building within the historic Old Oakland neighborhood should be designed to complement the rhythm, fenestration, materials and most of all scale of the adjacent historic buildings. This design does none of that and is more complementary of the city jail (at left down the block in rendering) than the historic structures which surround it.
“The property is currently a vacant lot by I-880 and the burgeoning Jack London Square district.”
More simply put, the property is a vacant lot located in Old Oakland.
It does quite fit with the current block but it is an improvement of the Police Headquarters, Courthouse, and Jail on the other side of 7th Street, and the bail bondsmen, and low-class lawyers across on the corner of Washington. They have somewhat of a bay window component and if you wanted to stretch it could be considered a square modern take on Victorian architecture with a square tower. They just need to add some sort of turret to the top corner. It could be better but it could be a lot worse.