oWow has officially broken ground on what will become the tallest timber building on the West Coast. The developer held a ceremony yesterday afternoon at 1510 Webster Street in Downtown Oakland, with members of the project team, the community, and city officials in attendance. The project will rise 19 floors with over two hundred homes. Speaking with YIMBY, oWow President Andrew Ball shared the company’s ambitious timeline for completion in 16 months.
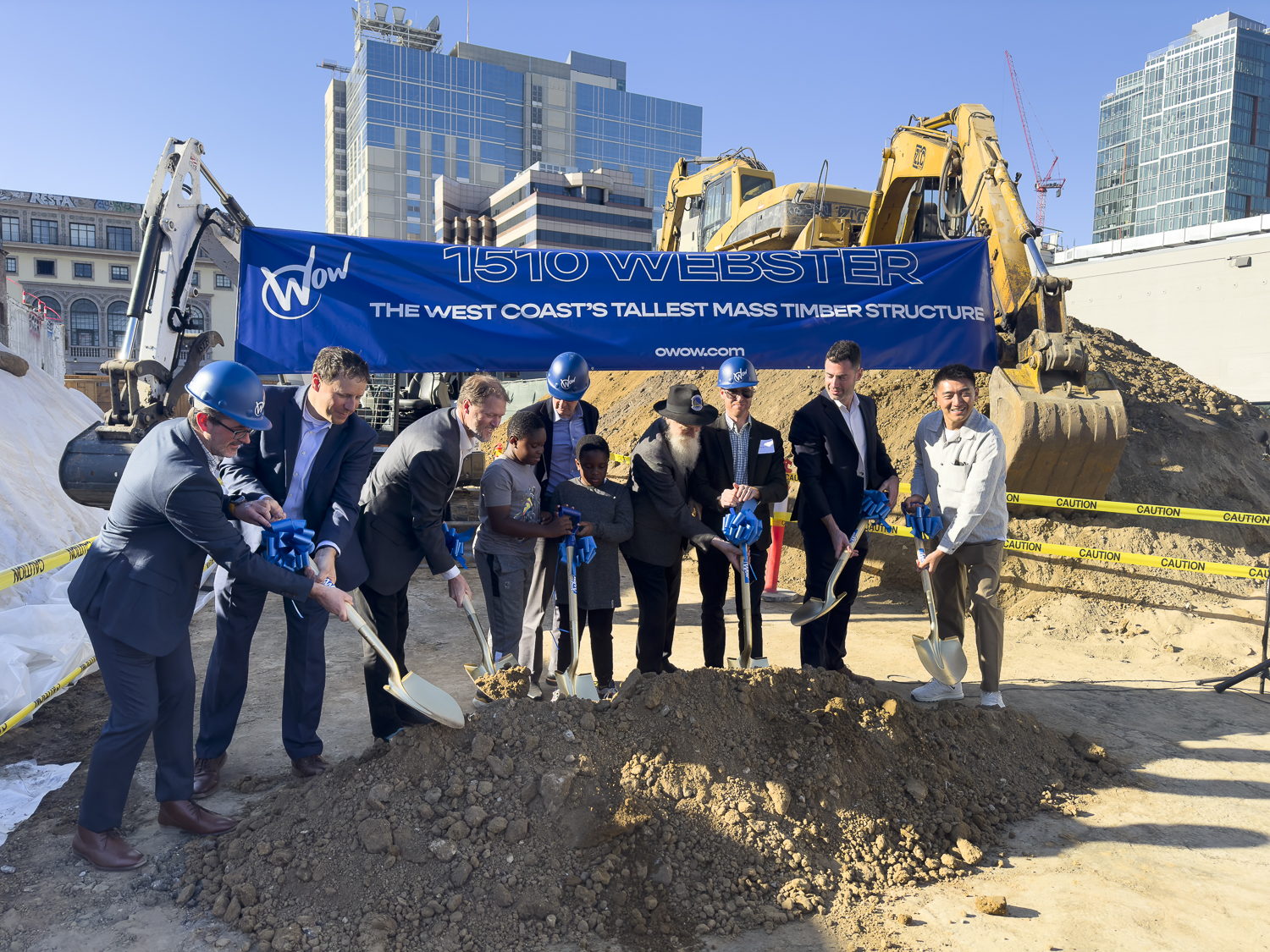
1510 Webster Street groundbreaking moment, image by author
The 187-foot tall structure will yield 175,750 square feet with 150,200 square feet for housing, 2,930 square feet for retail, 9,500 square feet for offices, and 2,590 square feet for residential amenities split between the ground level and the rooftop. The structure will also include shared open spaces on the 7th and 17th floors.
The project will create 222 rental units, of which 35 are designated as affordable for households earning around 80% of the Area Median Income. There will be 53 one-bedrooms and 169 two-bedrooms. Parking will be included for 76 bicycles in a roughly 400-square-foot room in the basement, easily accessible through a staircase in the main lobby.
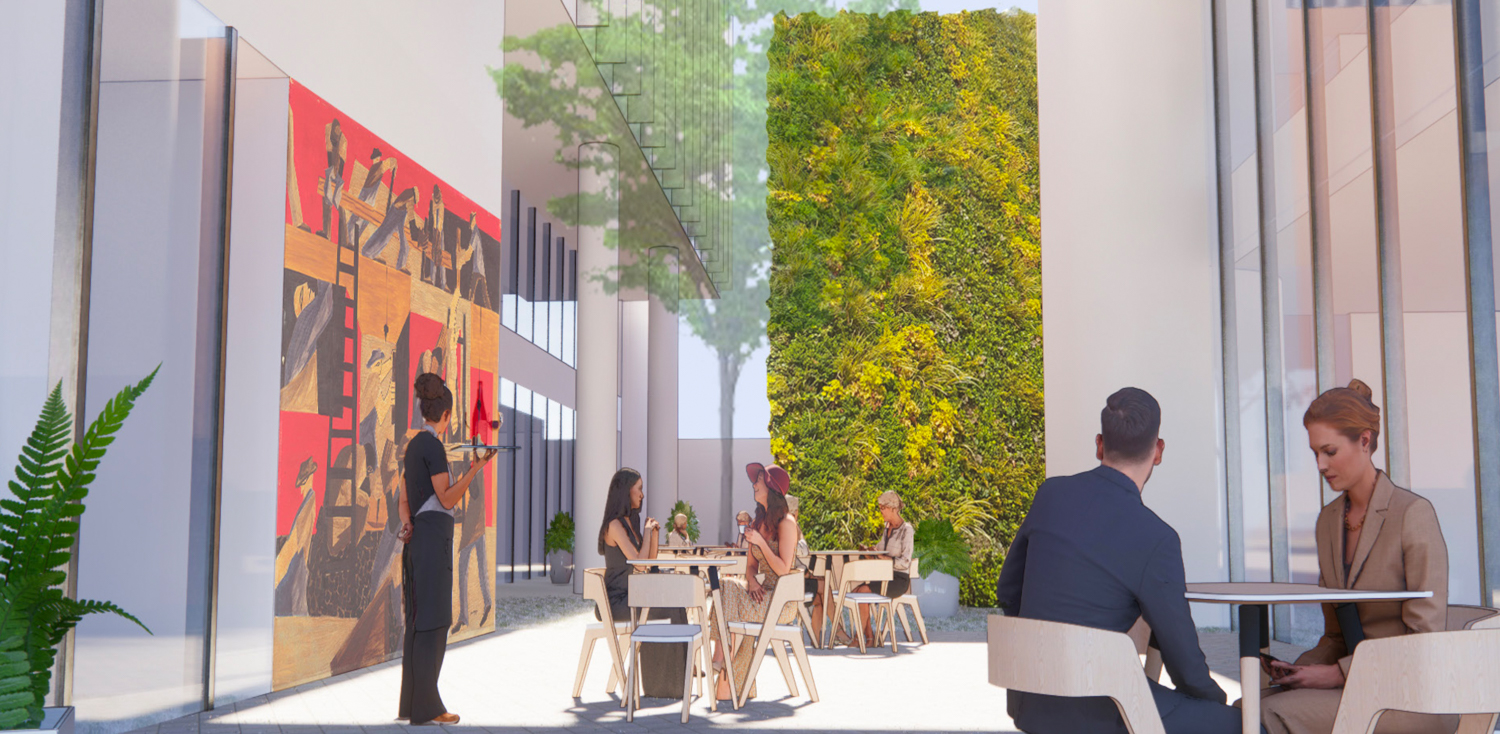
1510 Webster Street view from the street of the interior public plaza, rendering by oWOW Design
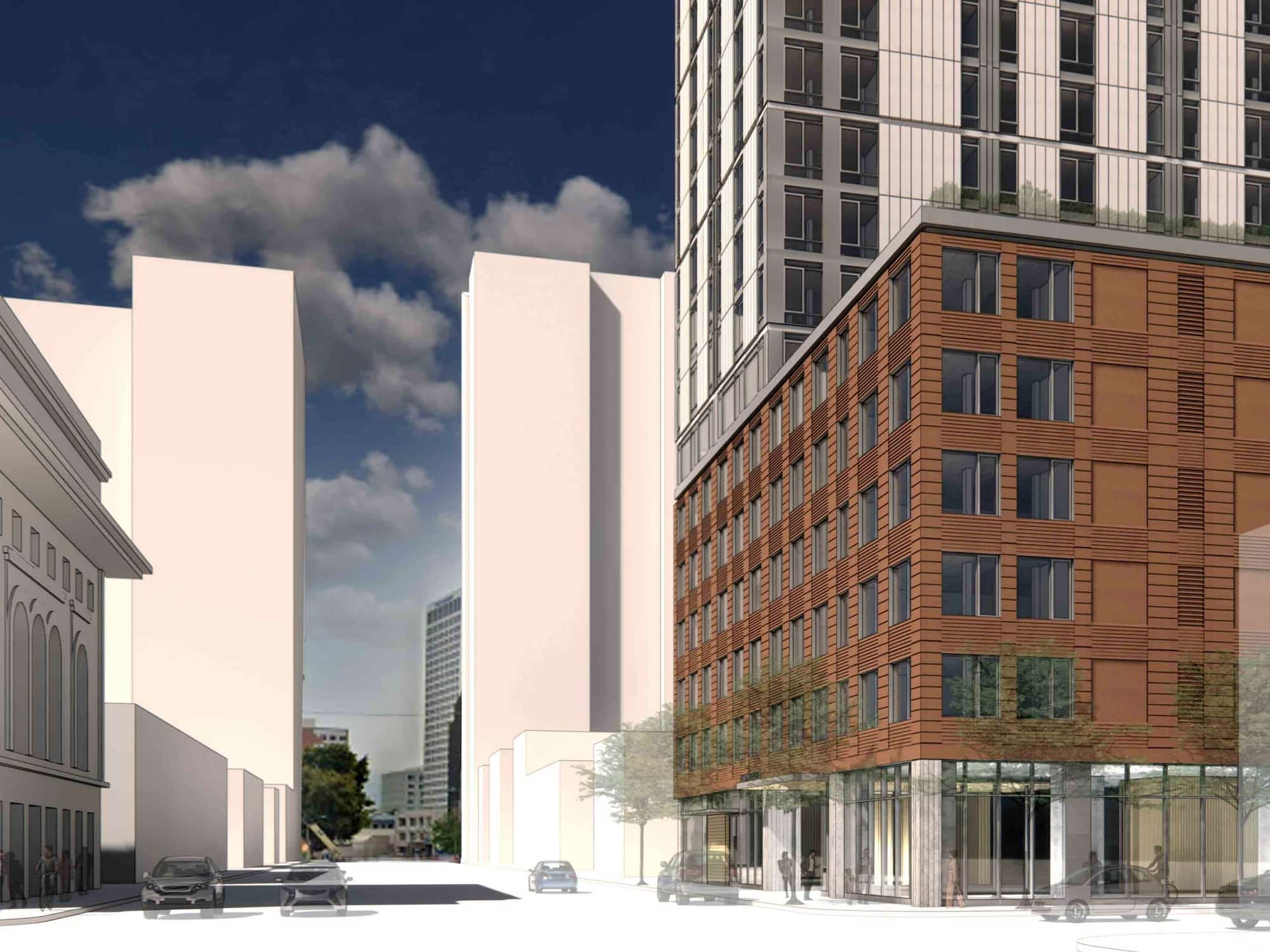
1510 Webster Street, Oakland via oWow
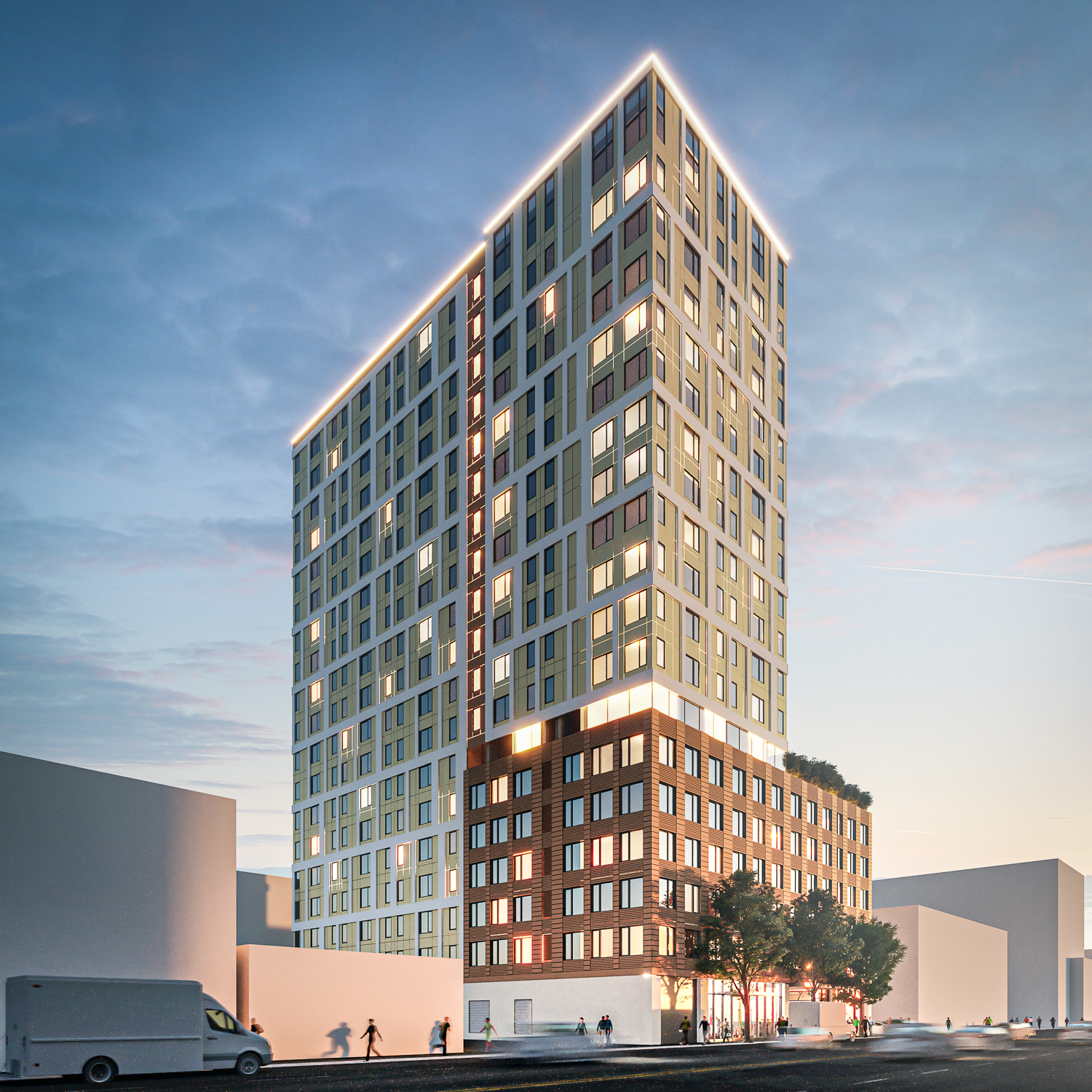
1510 Webster Street at dusk, rendering by oWow
The project aims to offer affordable housing for middle-income tenants looking for urban living. An open plaza will be nestled within the ground level, providing a sheltered space for retail seating. A shared open space will be opened for residents on the 7th floor.
Construction will start from a single-story concrete podium, with 18 floors of mass ply panels, a material different from cross-laminated timber. Each panel will be five inches thick made of 45 layers of stripped wood, allowing the team to use younger trees and without destroying matured groves.
1510 Webster is the second mass timber project by oWow, following the five-story addition to 316 12th Street where construction is now wrapping up. As well, oWow is in the process of gaining approval for an even taller mass-timber tower at 1523 Harrison Street, a property so close to 1510 Webster that the groundbreaking ceremony was held at 1523 Harrison. Plans for the site rise 205 feet tall with 269 rental units.
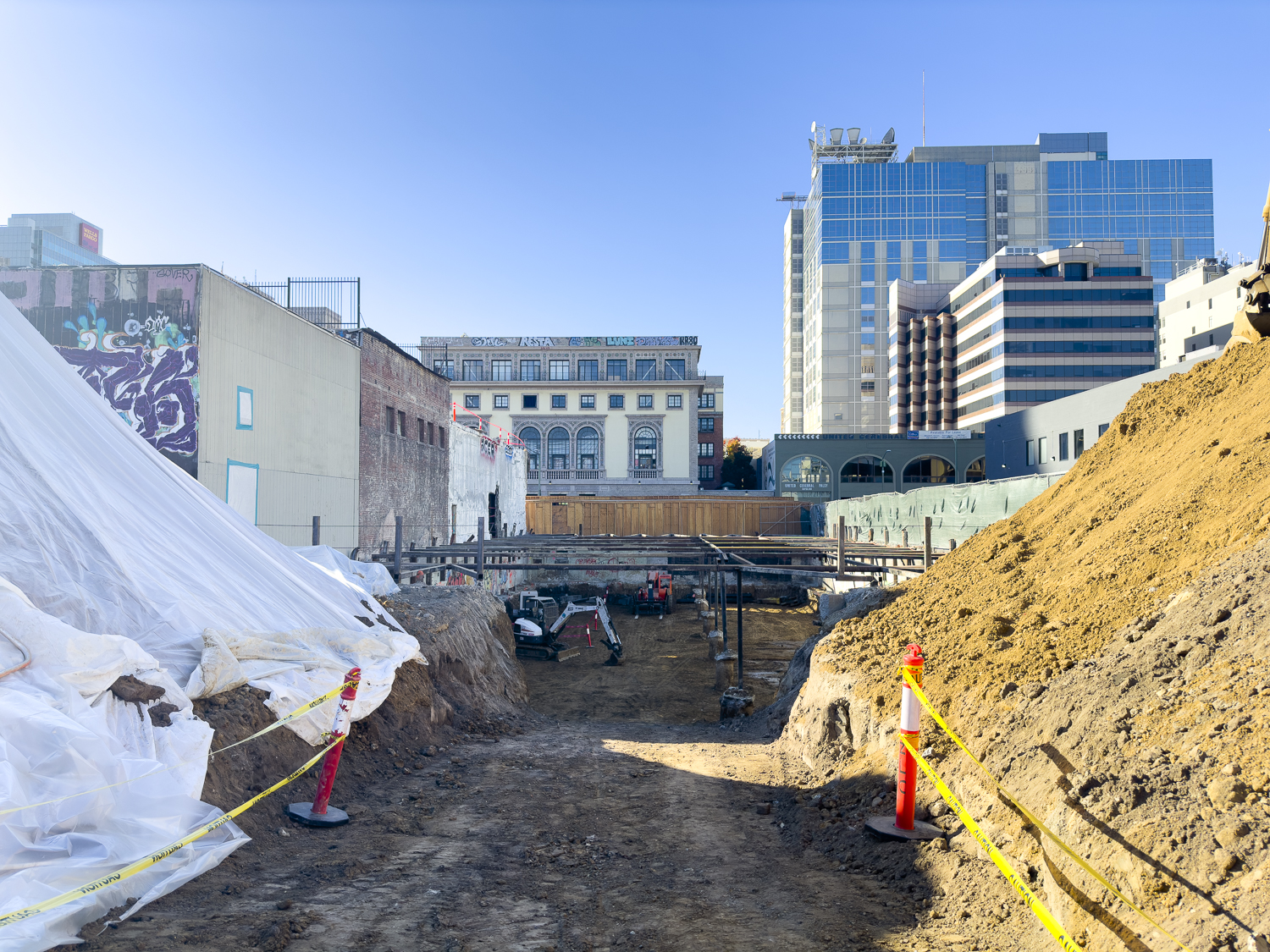
1510 Webster Street excavation progress, image by author
oWow is a vertically integrated firm, including management and architecture. The firm is responsible for the design, with setbacks, facade materials, and a mid-height datum to complement the typology of Julia Morgan’s historic YWCA building across Webster.
Joining the groundbreaking ceremony was Daniel Hamilton, a representative for Mayor Libby Schaaf and the city of Oakland. Hamilton emphasized Mayor Schaaf’s enthusiasm for how 1510 Webster Street will be built with a highly sustainable material while providing housing for less cost than other methods.
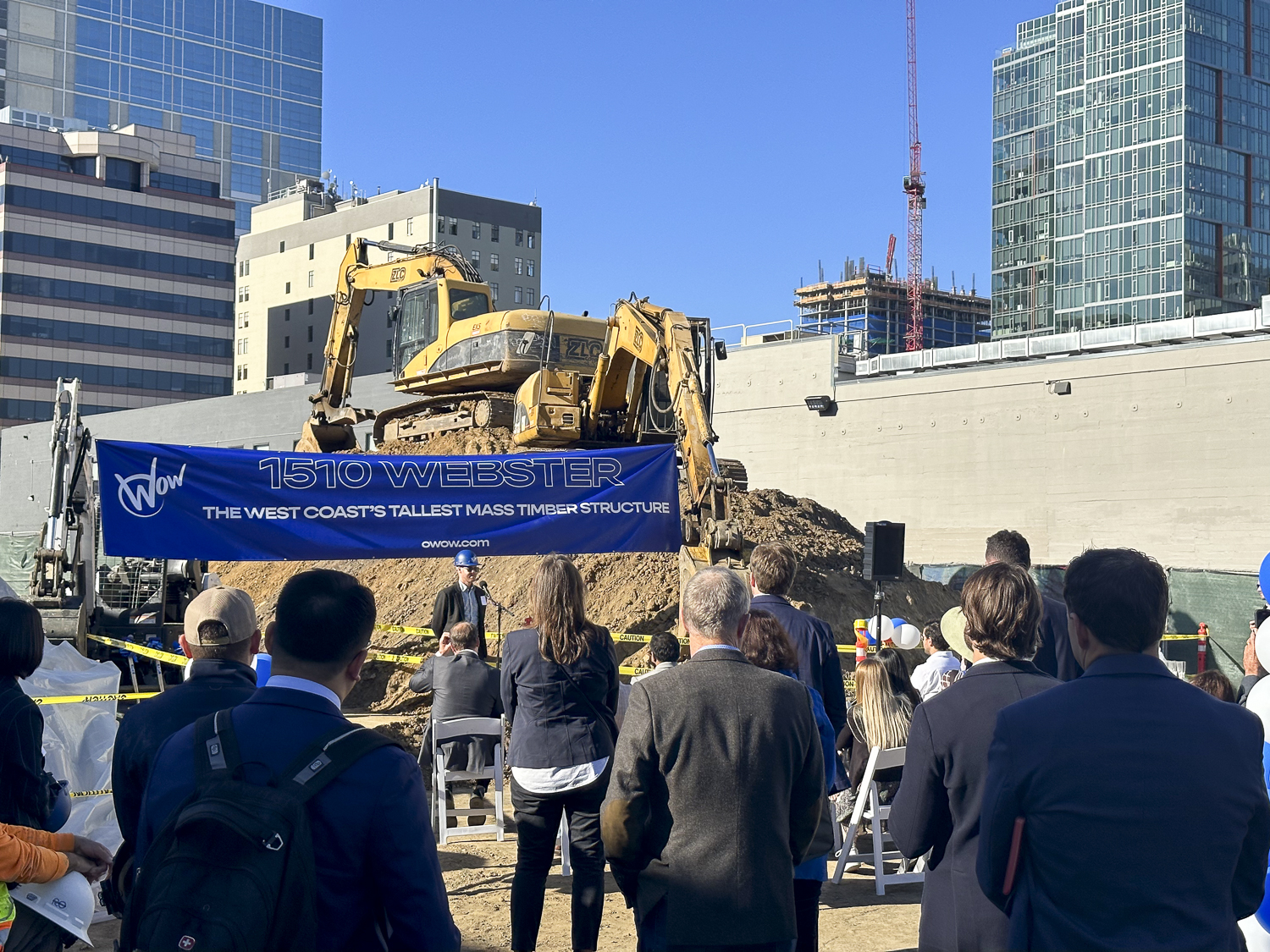
Director of Development for oWow Jeremy Harris speaking during the groundbreaking ceremony of 1510 Webster Street with 1900 Broadway visible in the background, image by author
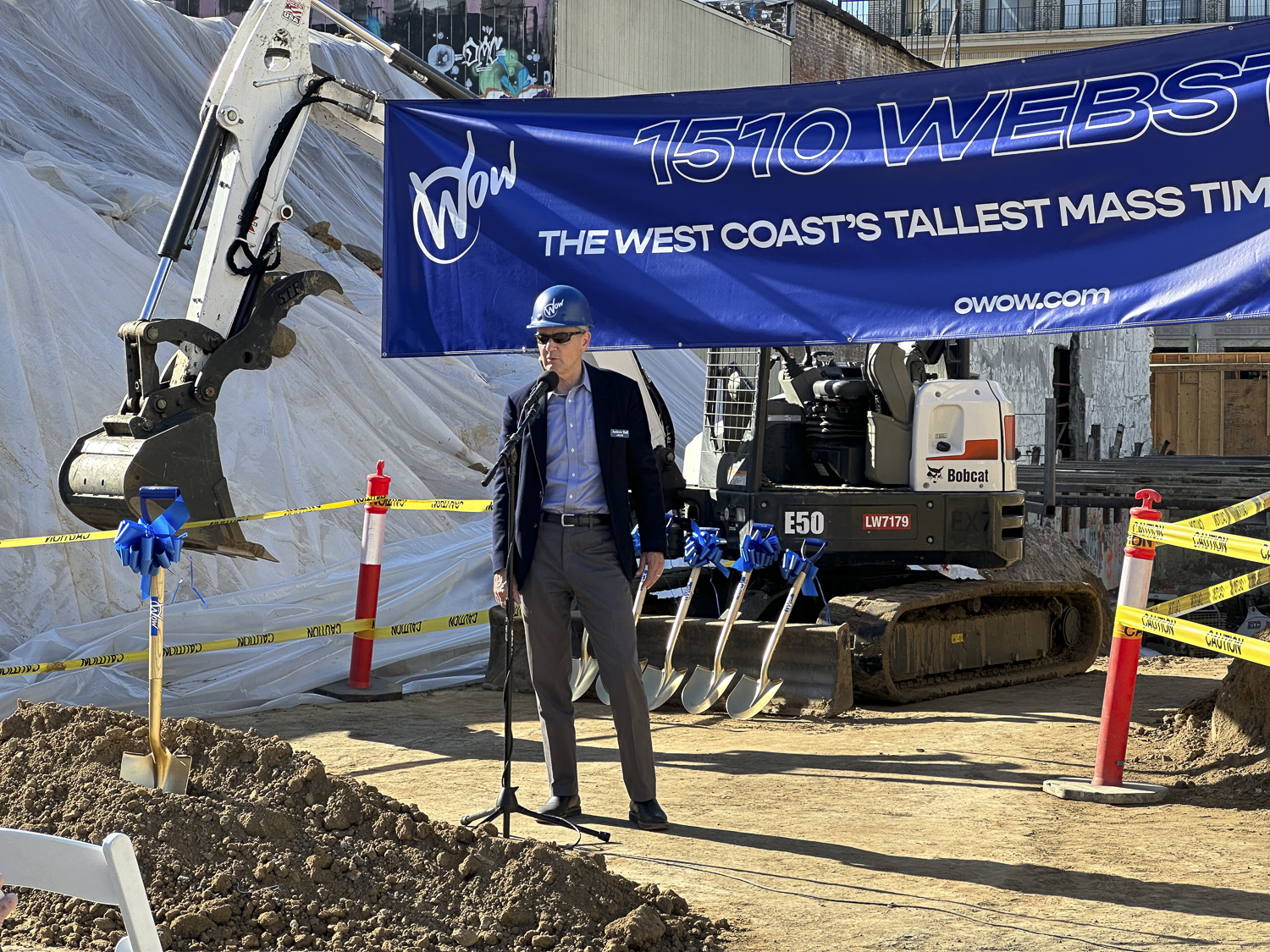
oWow President Andrew Ball speaking at the groundbreaking ceremony for 1510 Webster Street, image by author
DCI will be the structural engineer. The firm has also been involved with One De Haro, the first Cross Laminated Timber office development to finish in California. Calichi Design Group is the civil engineer.
1510 Webster will become the second tallest mass timber building in the country. The tallest mass timber building in the country, and the world, is the recently-completed Ascent Building in Milwaukee. With a rooftop height of 284 feet, it narrowly beats a 278-foot apartment tower in Norway.
The property is bound by 15th to 17th streets north-south and Webster to Harrison Street east-west. Future residents will be in the heart of the city, with immediate access to several AC Transit lines and in walking distance of Lake Merritt and BART.
Andrew Ball asserted that the use of mass ply panels instead or concrete and steel was saved oWow 15% in overall cost and a 25% reduction in construction time. Because of the unique needs of the material, construction will also look different. There will not be scaffolding, and facade installation will happen quickly to protect the ply panels, at most five floors below the top levels.

1510 Webster Street at dusk, rendering by oWow
Ball shared that they are aiming to open up the whole building in 16 months from now in early 2024. Before that, the team hopes to acquire a Temporary Occupancy Certification (TOC) for the lower seven floors, allowing the first move-ins within 12 months. The timeline is ambitious. YIMBY will be back in a year to see if they can achieve their goal.
Subscribe to YIMBY’s daily e-mail
Follow YIMBYgram for real-time photo updates
Like YIMBY on Facebook
Follow YIMBY’s Twitter for the latest in YIMBYnews

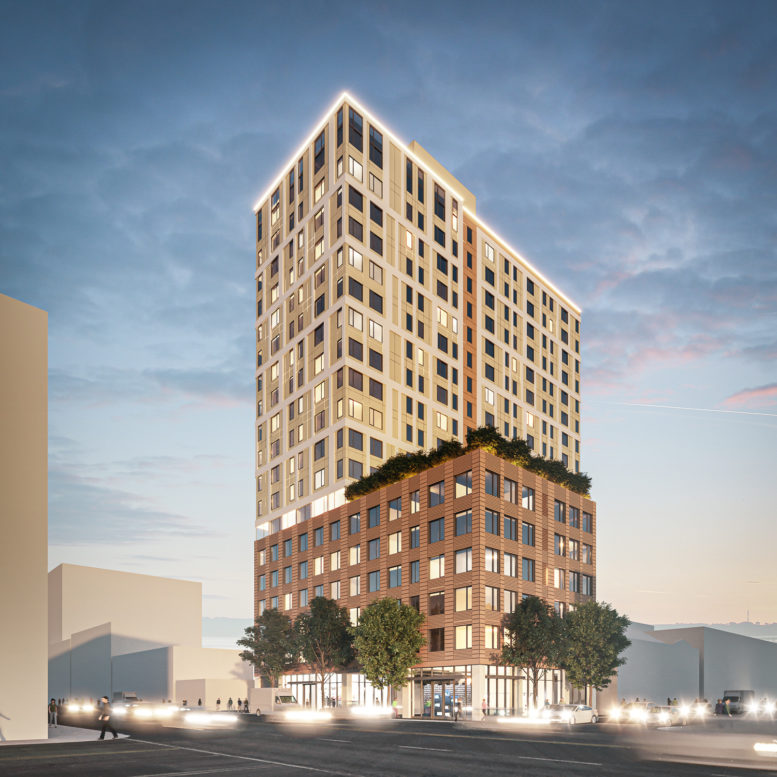




Oct. 2022: “…they are aiming to open up the whole building in 16 months from now in early 2024. Before that, the team hopes to acquire a Temporary Occupancy Certification (TOC) for the lower seven floors, allowing the first move-ins within 12 months. The timeline is ambitious. YIMBY will be back in a year to see if they can achieve their goal.” ——- Jun. 2024: It has been 19 1/2 months since these claims were made. Has YIMBY been back to see if the developer’s stated goals were acheived?
The destruction of beauty and liveability in the Bay Area continues. As the culture and the liveabilty of Oakland joins the horror that is now San Francisco we witness the high rise buildings go up everywhere while increasing traffic, destroying views and creating a culture that has no culture. What was a beautiful area, wonderful to live in is now becoming nothing different than other metropolis minus culture, beauty abd liveability and affordability. Bravo for building an other monstrosity serving no one but the developers.