Permits have been filed seeking the approval of a mixed-use project proposed for development at 3020 San Pablo Avenue in Berkeley. The project proposal includes the construction of a new four-story building offering residential and retail spaces.
San Pablo Developers Inc is the project developer. Joe DeCredico Studio Inc is responsible for the design concepts.
The project will bring a four-story mixed-use building offering 29 residential units and retail space. The building will have two commercial and 29 residential parking spaces.
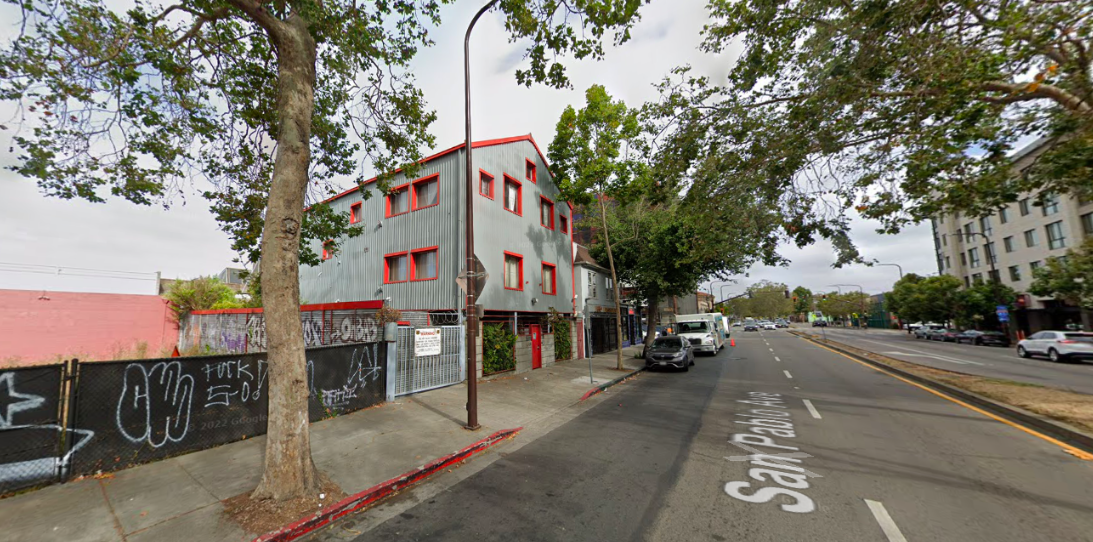
3020 San Pablo Avenue Site via Google Maps
The project is a density bonus project and includes 4 inclusionary units. There is a mechanical parking lift in the garage. Renderings reveal a podium-type concrete building, featuring exterior decks and open rooftop spaces.
The project application has been submitted and the estimated construction timeline has not been announced yet.
Subscribe to YIMBY’s daily e-mail
Follow YIMBYgram for real-time photo updates
Like YIMBY on Facebook
Follow YIMBY’s Twitter for the latest in YIMBYnews

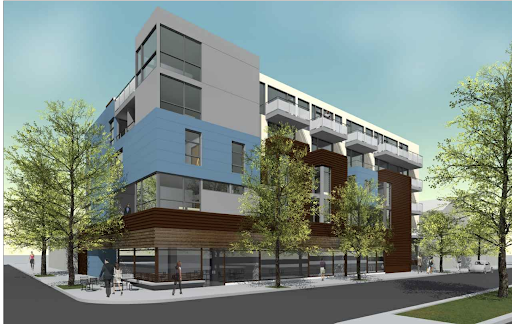

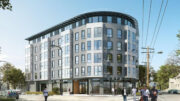
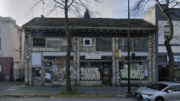
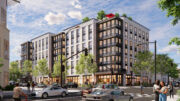
What is happening here….