The San Francisco Civic Design Review Committee is scheduled to review the Japantown Peace Plaza renovations at 1610 Geary Boulevard. The plans will revamp the historic public park, first opened in the late 1960s as a gift from San Francisco’s sister city, Osaka, Japan. The SF Recreation and Park Department is the project client.
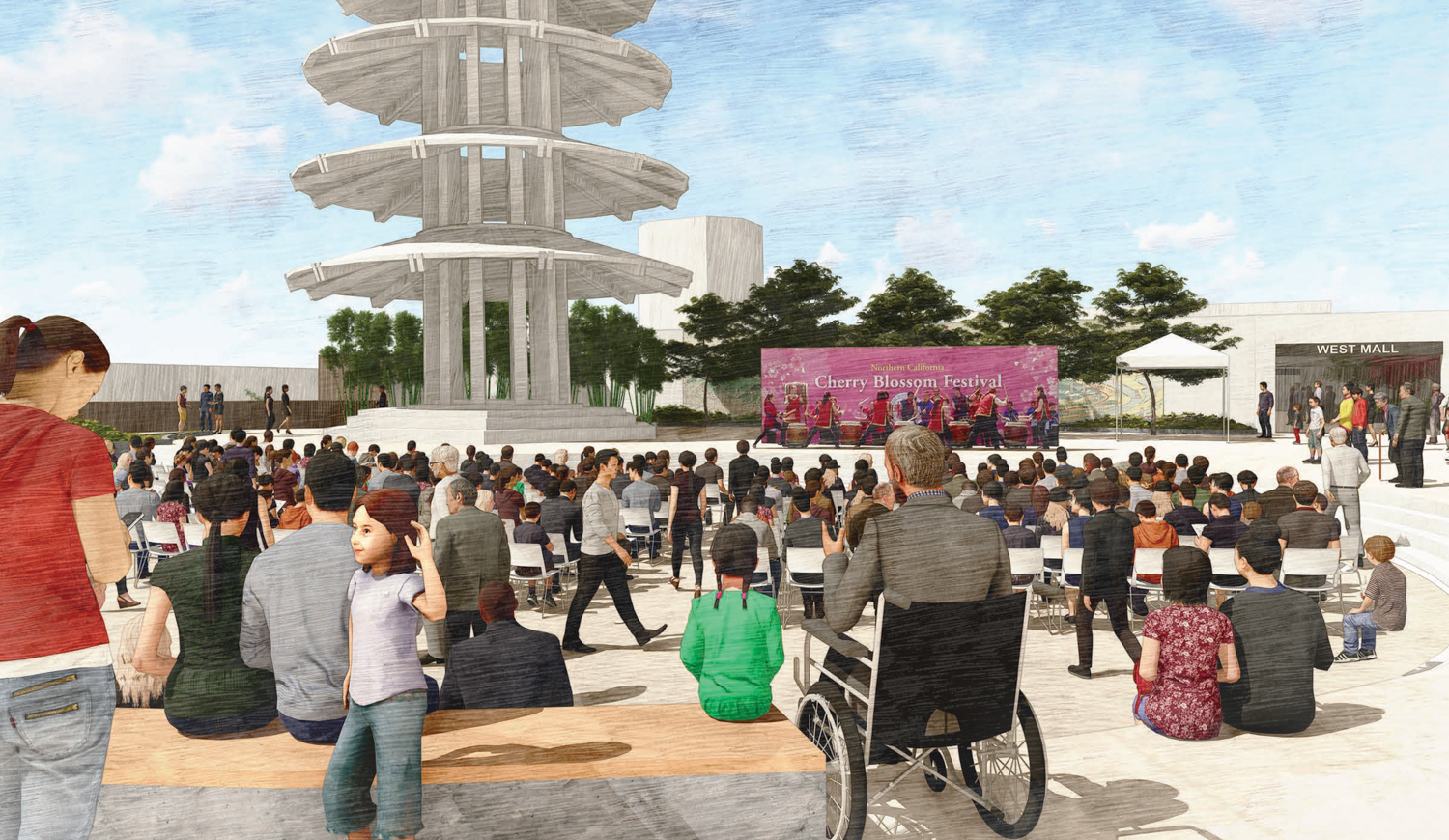
Japantown Peace Plaza large event perspective, rendering by RHAA Landscape Architects
The city has established five design goals for the new renovations: make post street visually open, provide a large permanent stage and seating for 200-300 people, create an inviting and playful space for people of all ages at the plaza, create visual expressions along Geary Boulevard to entice pedestrians, and to incorporate significant cultural elements including portions of the original design for the plaza.
In a project description, the project team writes that “the new design seeks to provide the community with more functional access to the plaza, both for everyday and special event use, while harnessing the cultural symbolism that the Japantown Peace Plaza holds within the neighborhood, city and region.”
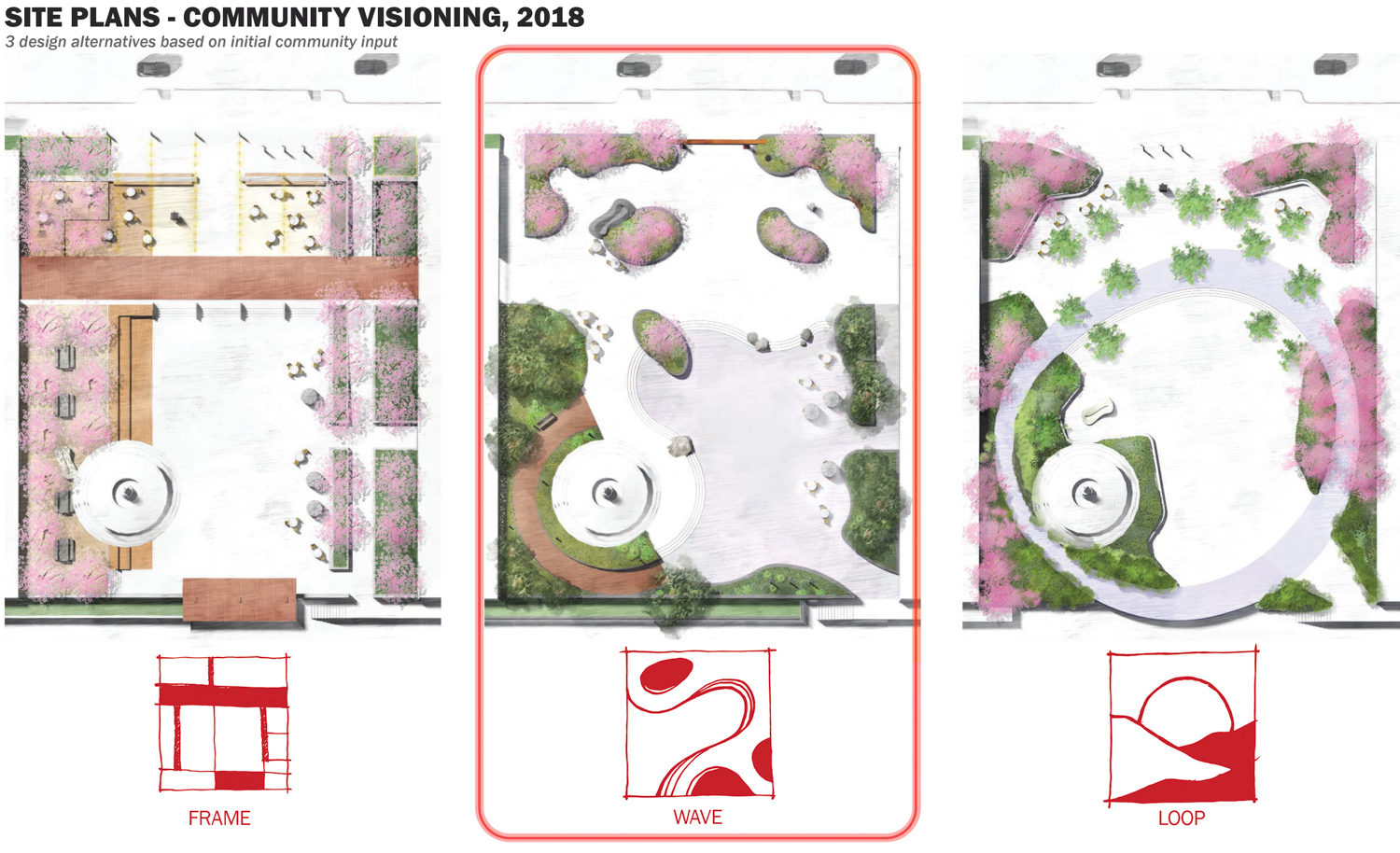
Japantown Peace Plaza community vision site plans circa 2018, rendering by RHAA Landscape Architects
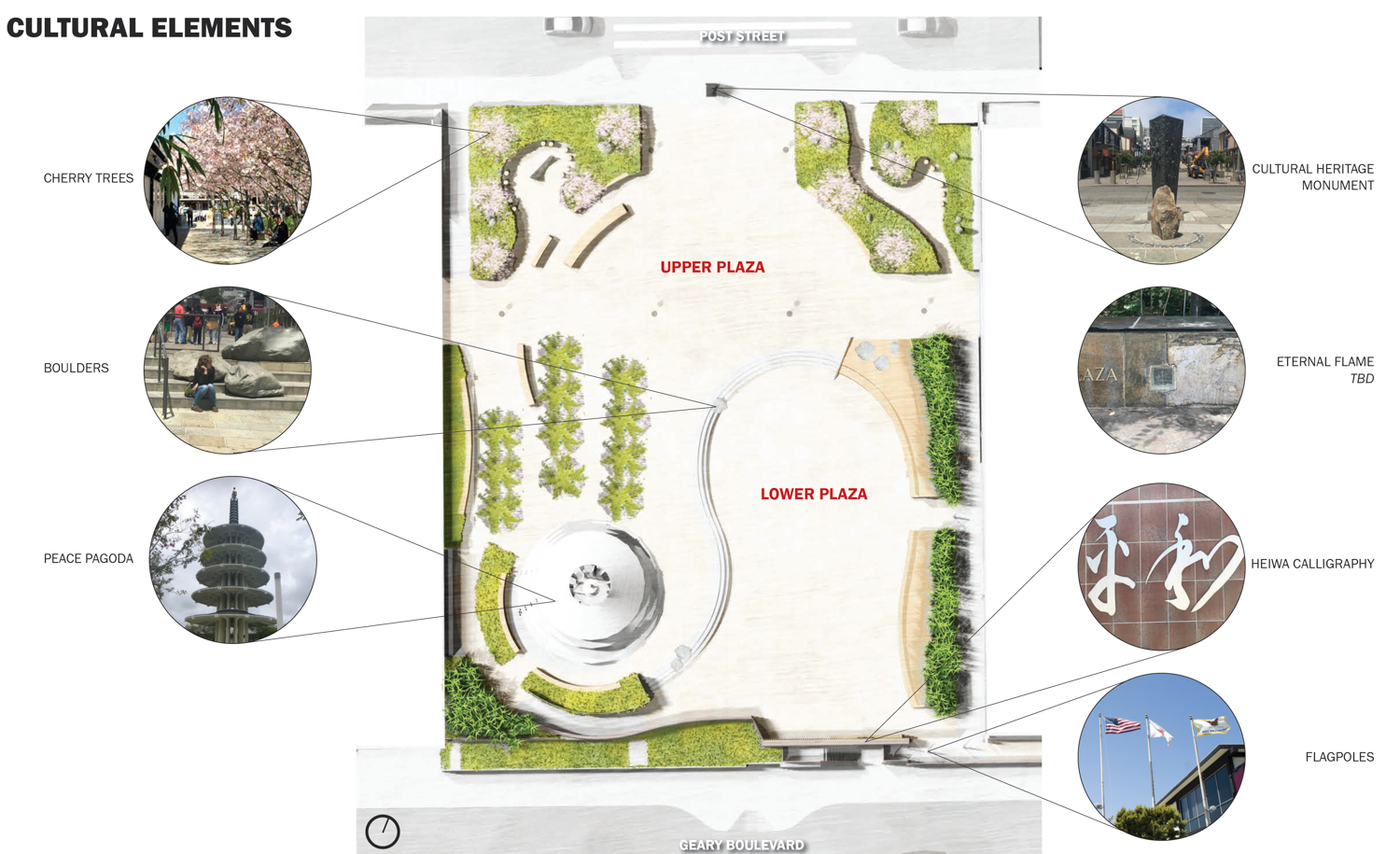
Japantown Peace Plaza design plan, rendering by RHAA Landscape Architects
Public outreach and engagement have been underway since 2018, including public booths at events, focus groups, and other meetings. The public was presented with three distinct site plans in 2018, named Frame, Wave, or Loop, based on the overall design plan. The Wave was the community-preferred vision that has been further pursued by the Public Works department.
RHAA Landscape Architects is responsible for the design, working with the San Francisco Public Works. The new design opens up the spacious plaza, with an S-shaped short stairstep dividing the upper and low plazas. The upper plaza will include two large landscaped spaces creating intimate private seating spaces. The renovation will feature the Peace Pagoda, boulders, cherry trees, the cultural heritage monument, flagpoles, and the cultural wall with Heiwa calligraphy signage.
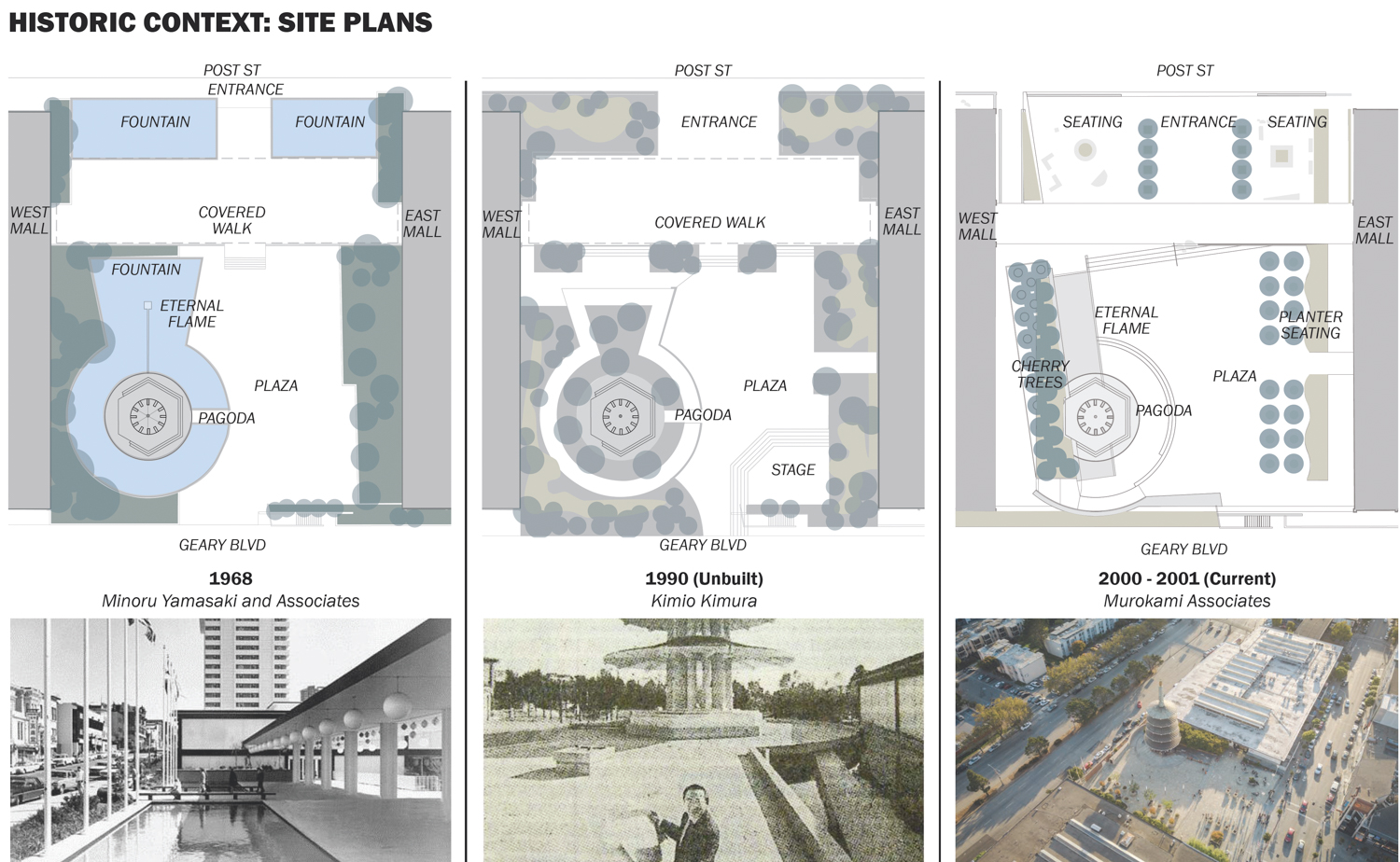
Japantown Peace Plaza historic design plans, illustration by SF Public Works
The Japantown Peace Plaza was first opened in 1968 with a design by Minoru Yamasaki and Associates. The project was a donation from Osaka, San Francisco’s sister city. Residents were gifted a project with a pagoda inspired by the ancient capital city of Nara as a symbol of goodwill and friendship. The ‘eternal flame’ monument is another important cultural element that has been in the plaza from the beginning and will be integrated into the future space.
The current condition was designed between 2000 and 2001 by Murokami Associates.

Japantown Peace Plaza large event perspective, rendering by RHAA Landscape Architects
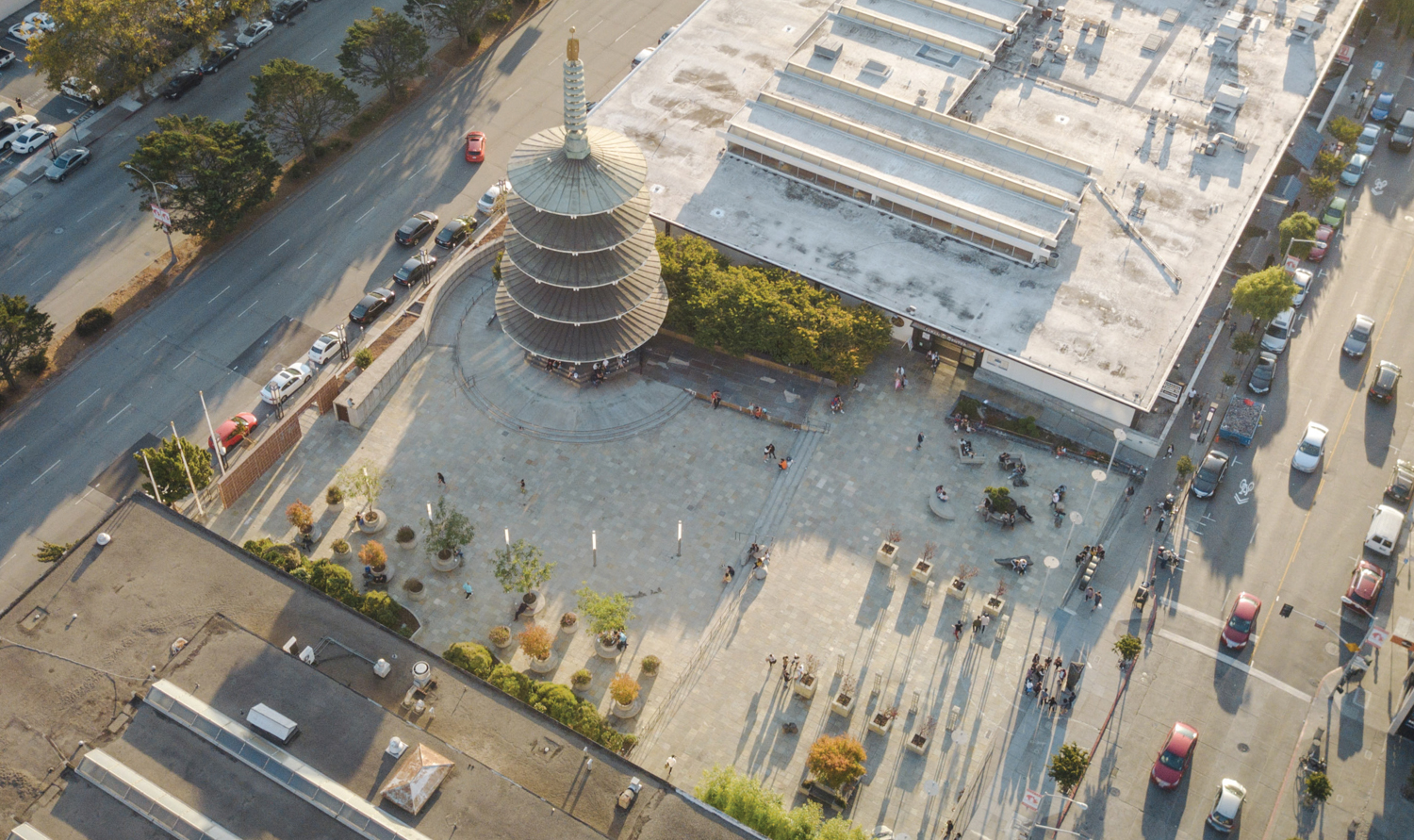
Japantown Peace Plaza existing condition, image via SF Public Works
The project still requires SF Planning Department approval, and finalizing the renovation approach to the Peace Pagoda and the Eternal Flame. Construction is expected to last between early 2024 to late 2025 at the cost of approximately $33.5 million, to be financed through bonds, state, and federal funds.
The San Francisco Civic Design Review Committee meeting is scheduled to start today, October 17th, at 2 PM. For more information about the meeting and how to attend, visit the city website here.
Subscribe to YIMBY’s daily e-mail
Follow YIMBYgram for real-time photo updates
Like YIMBY on Facebook
Follow YIMBY’s Twitter for the latest in YIMBYnews

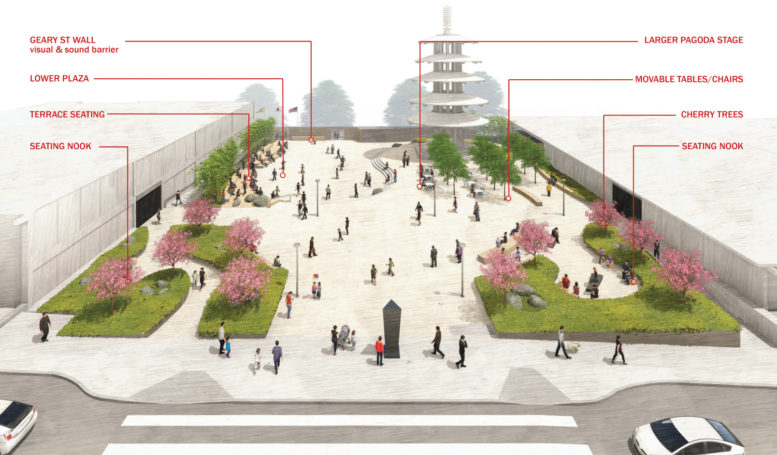




The more shade, tables and seating(that one cannot lay down on) the better. It’s great to eat Japantown food out there at lunch.
I hope they get the fountains on Buchanan Walk working again. Those used to be so cool.
The current design is so much better than any of the new renderings. Sad that suggest an amazing looking plaza is getting replaced. It’s like replacing a vintage Chanel piece with something from Target only because of good marketing and sales tactics used to convince people that this is somehow better. Imagine the Eiffel Tower getting redesigned…. This whole ordeal is tragic. And to say it’s helping this community by taking away a plaza that has historical significance.