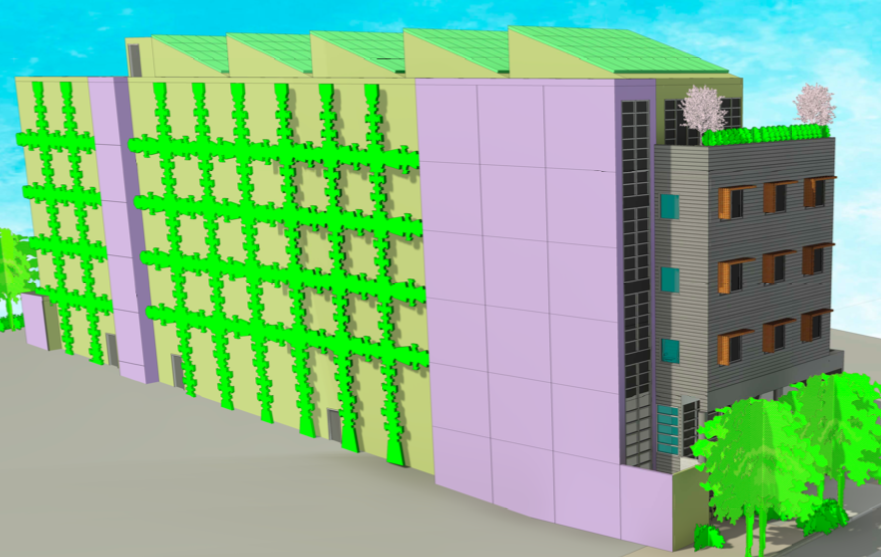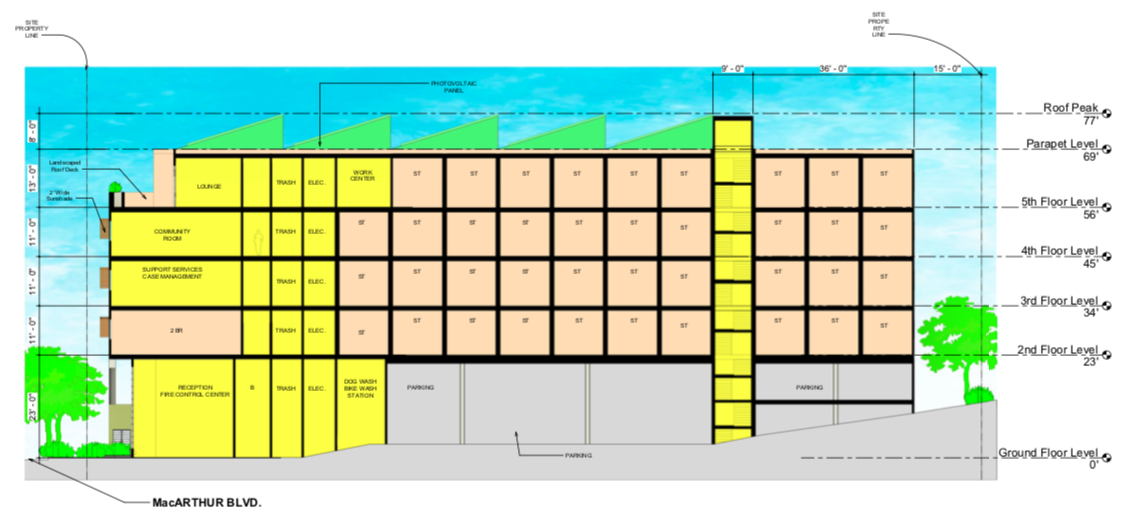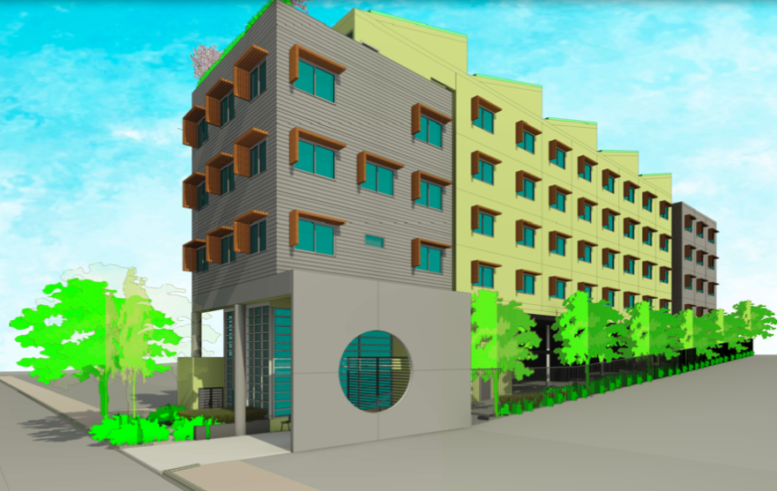Development permits have been filed for a residential project proposed at 7994 MacArthur Boulevard in Oakland. The project proposal includes the development of a new five-story affordable housing project. Plans call for the demolition of a two-story residence and a mini-mart on the site.
Banta Design, a division of BETA Associates, is responsible for the design concepts. PGA Design is the landscape architect.

7994 MacArthur Boulevard Rear View via Banta Design
The project site is a parcel spanning 10,000 square feet. The project will bring a five-story residential building offering 40 units at 100 percent extremely-low income (less than 30 percent of the area’s median income). The new construction will yield a total residential built-up area of 34,500 square feet. Office space spanning 4,214 square feet and open landscaped area of 1,390 square feet will also be designed on the premises.
The building will have a two-bedroom manager’s unit, case management offices, an exercise room, reception, lounge, and offices.

7994 MacArthur Boulevard Cross Section via Banta Design
The building will rise to a height of 77 feet. Parking for 15 vehicles and 16 bikes will be developed on the site.
The project application has been submitted and is awaiting review. The estimated construction timeline has not been announced yet.
Subscribe to YIMBY’s daily e-mail
Follow YIMBYgram for real-time photo updates
Like YIMBY on Facebook
Follow YIMBY’s Twitter for the latest in YIMBYnews






Great that Oakland is developing more extremely low income housing. It would seem that money could be saved and/or more units available if the plans didn’t waste space for unnecessary “Parking for 15 vehicles”
Agree. Hope these colors are only representative of the software’s limitations and don’t end up looking this way.