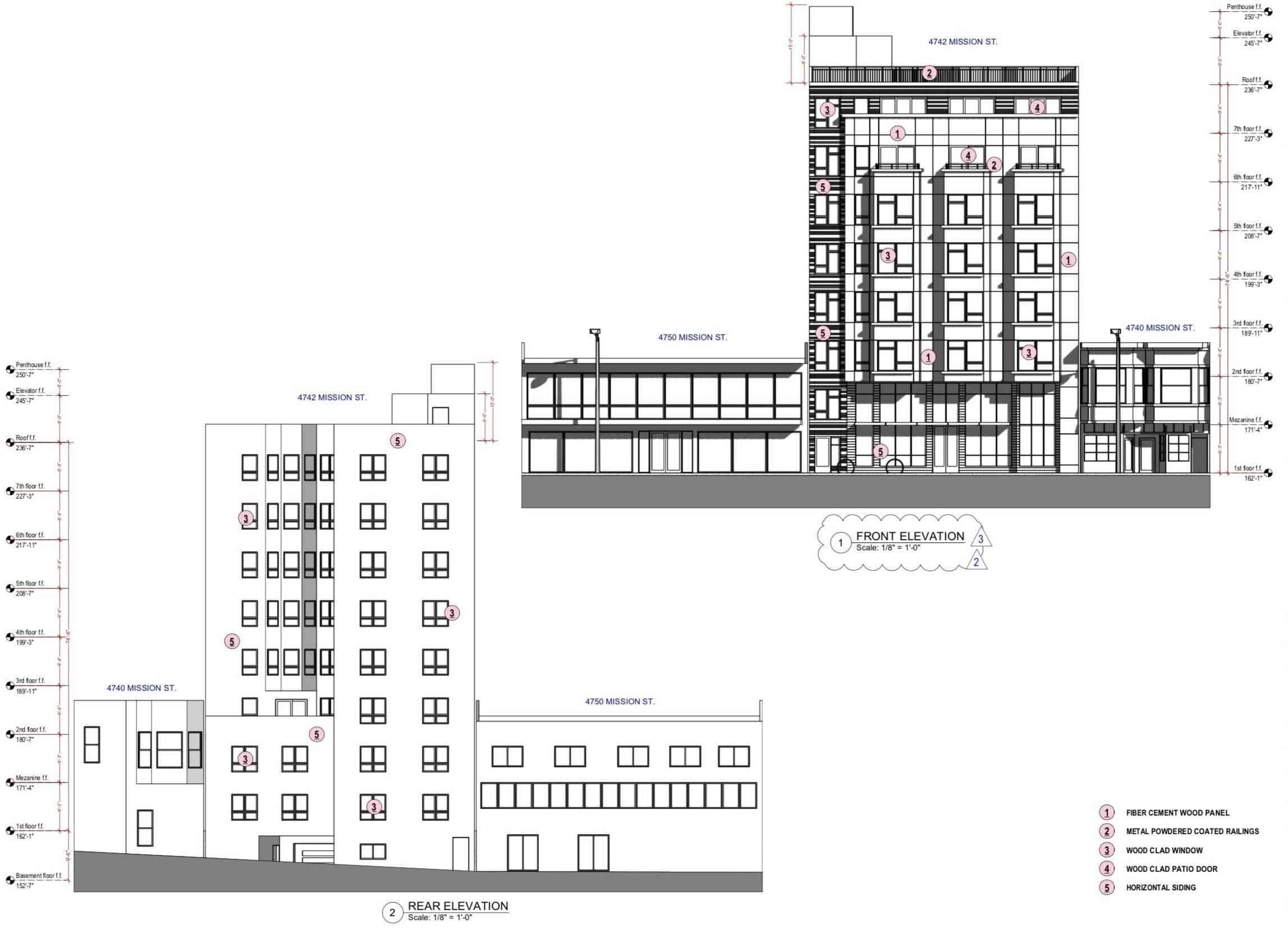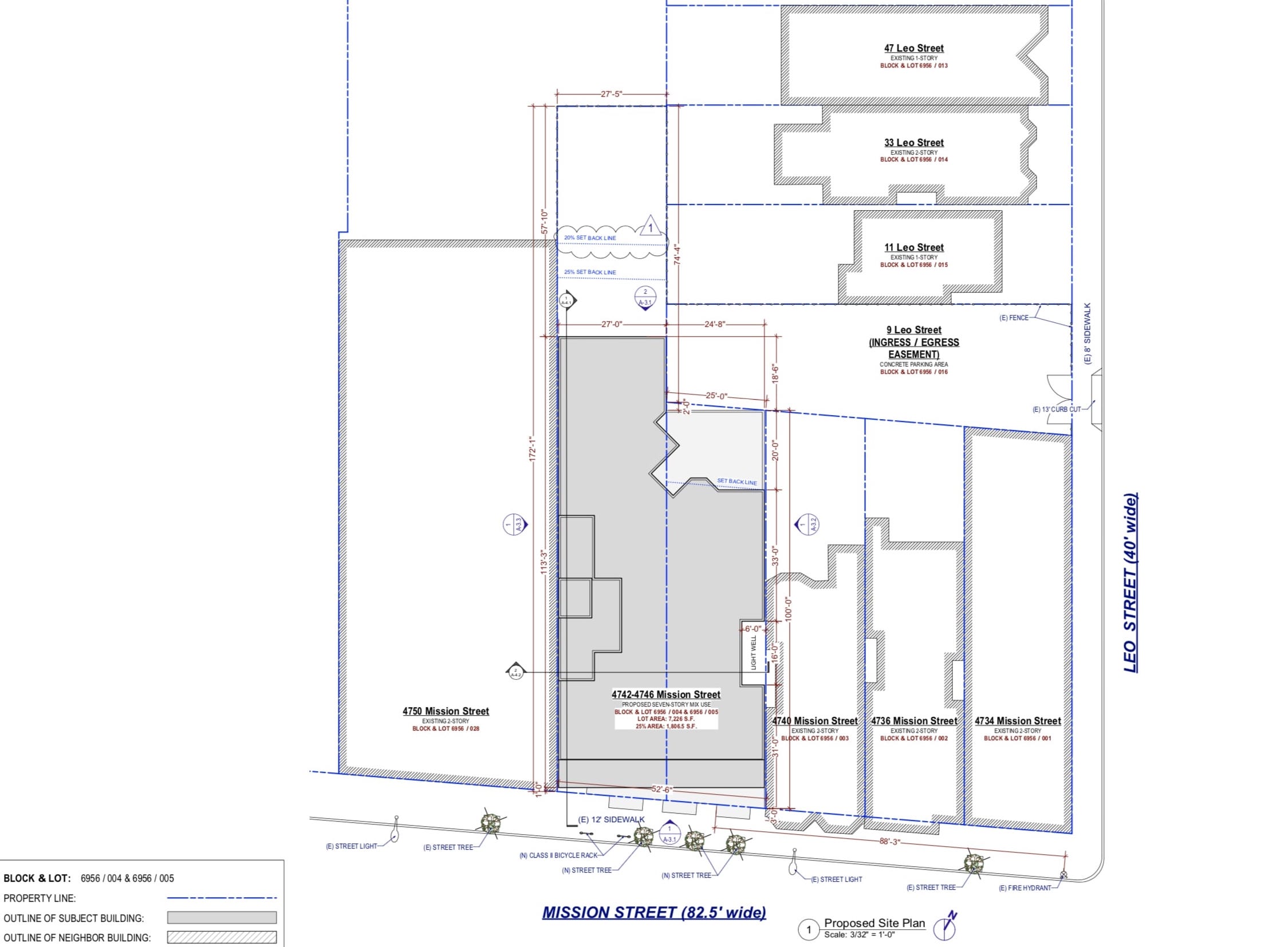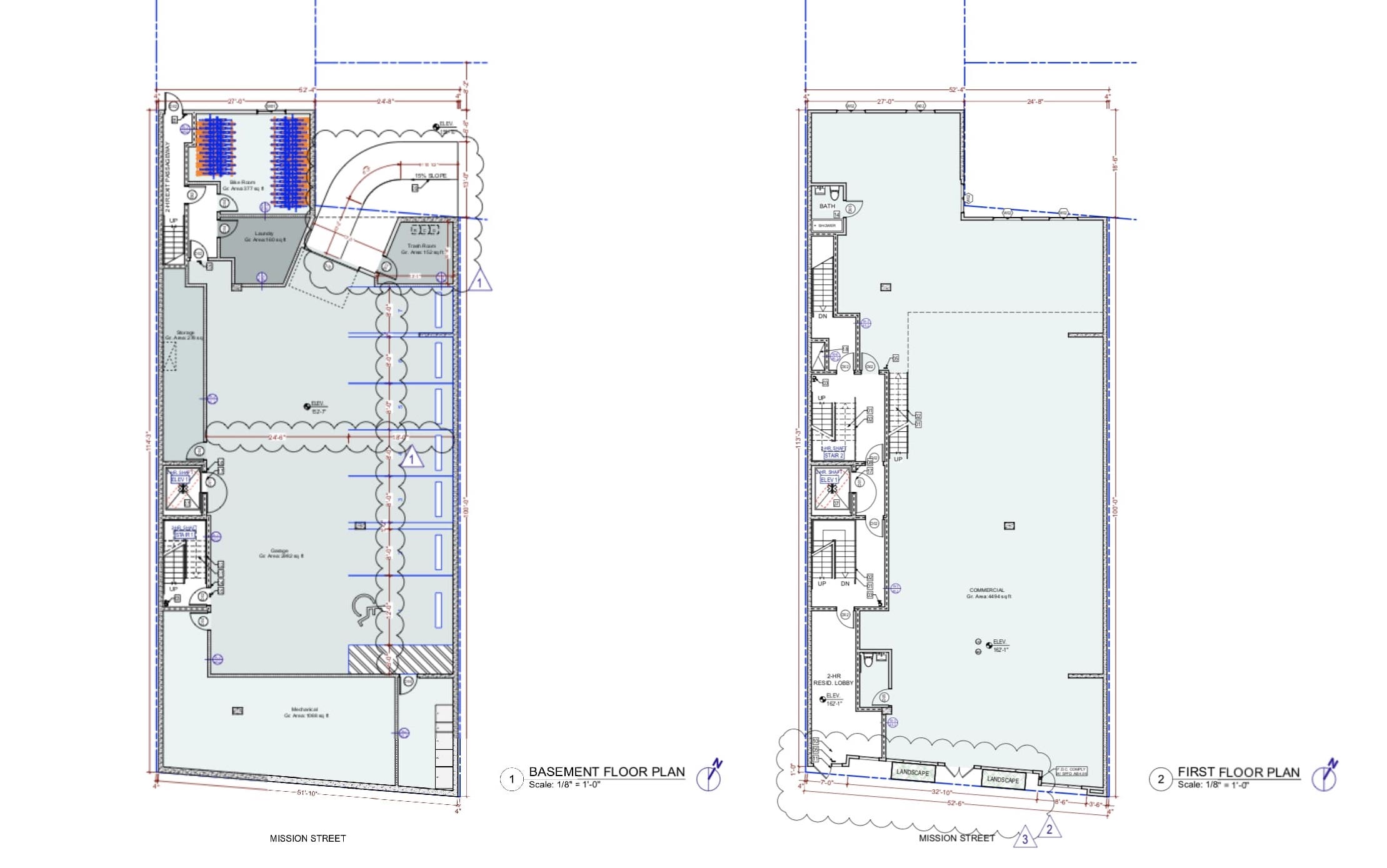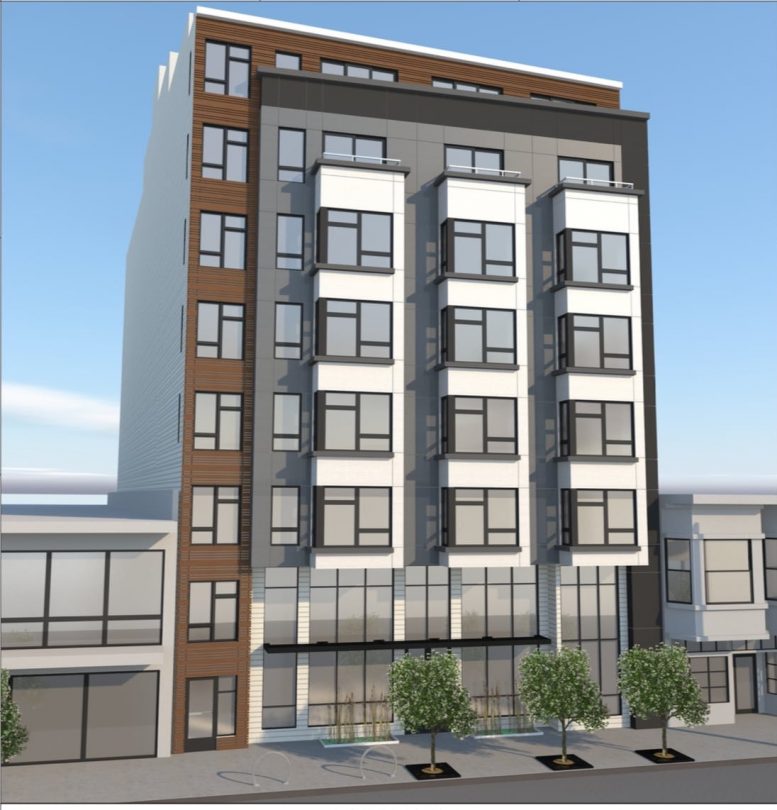Development permits have been filed for a residential project proposed at 4742 Mission Street, Excelsior, San Francisco. The project proposal includes the development of an eight-story building. The project sponsor proposes the demolition of the existing fifteen-foot-tall, one-story commercial building, and a seventy-five-foot tall mixed-use building.
The proposed project is a Home-SF development. Home-SF is San Francisco’s local density bonus program. SIA Consulting is managing the designs.

4742 Mission Street Elevations via SIA Consulting
The new construction proposes 46 residential units and 2,456 square feet of commercial space. Out of the total units, sixteen are studios, twelve are one-bedroom units, sixteen are two-bedroom units, and two are three-bedroom units. The building will also feature a penthouse. Eleven units will be offered below-market rates, with five selling at 55% AMI, three selling at 80% AMI, and three selling at 110% AMI.

4742 Mission Street Site Plan via SIA Consulting
The project site once housed the Rock Garden and Club New Yorker. The project site will merge two existing lots. The proposed building will be approximately 45,234 gross square feet in size and will provide 4,608 square feet of common open space, including a 3,997-square-foot roof deck. The total residential area is 30,480 square feet.

4742 Mission Street Floor Plans via SIA Consulting
The proposal also includes seven off-street vehicular parking spaces and forty-six bicycle spaces totaling up to 2,930 square feet of garage space and 640 square feet of bicycle parking space. Access to the proposed basement parking garage will be from Leo Street.
Subscribe to YIMBY’s daily e-mail
Follow YIMBYgram for real-time photo updates
Like YIMBY on Facebook
Follow YIMBY’s Twitter for the latest in YIMBYnews






Great for more housing, also good to provide “640 square feet of bicycle parking space.” Why waste cost and space ,2280 sg ft for 7 other vehicles.? Why not use that cost and space for more units at below market rate ?
This is great news for the neighborhood. Anyone knows where they at with the permitting process/ construction timeline?