A preliminary application has been submitted seeking the approval of a residential project at 33 Norfolk Street in SoMa, San Francisco. The project proposal includes the development of a five-story building offering residential units and onsite parking.
Paramount Estate LLC is the project sponsor. SIA Consulting Corp is responsible for the designs.
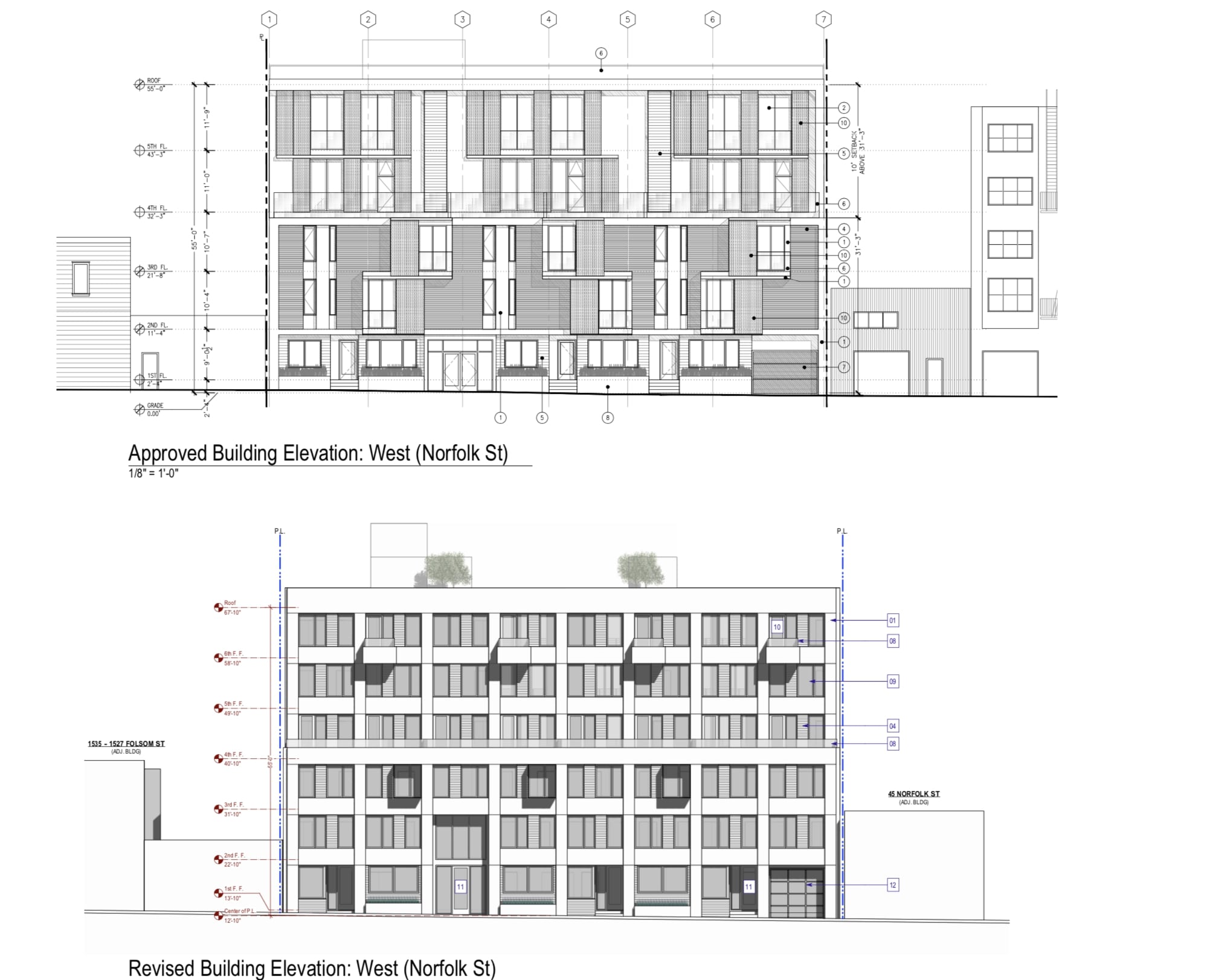
33 Norfolk Street
The project proposes to merge two lots and replace the existing industrial building and parking lot, spanning a total area of 5,975 square feet. The project will bring a five-story building offering 19 residential units. The building will provide four off-street parking spaces and 12 bicycle parking spaces. The building facade will rise to a height of 55 feet.
Usable open space for the residents will be provided in the form of private balconies/decks, a common second-floor terrace, and a common roof deck. Construction is expected to last 24 months. The building will be supported by a mat slab foundation.
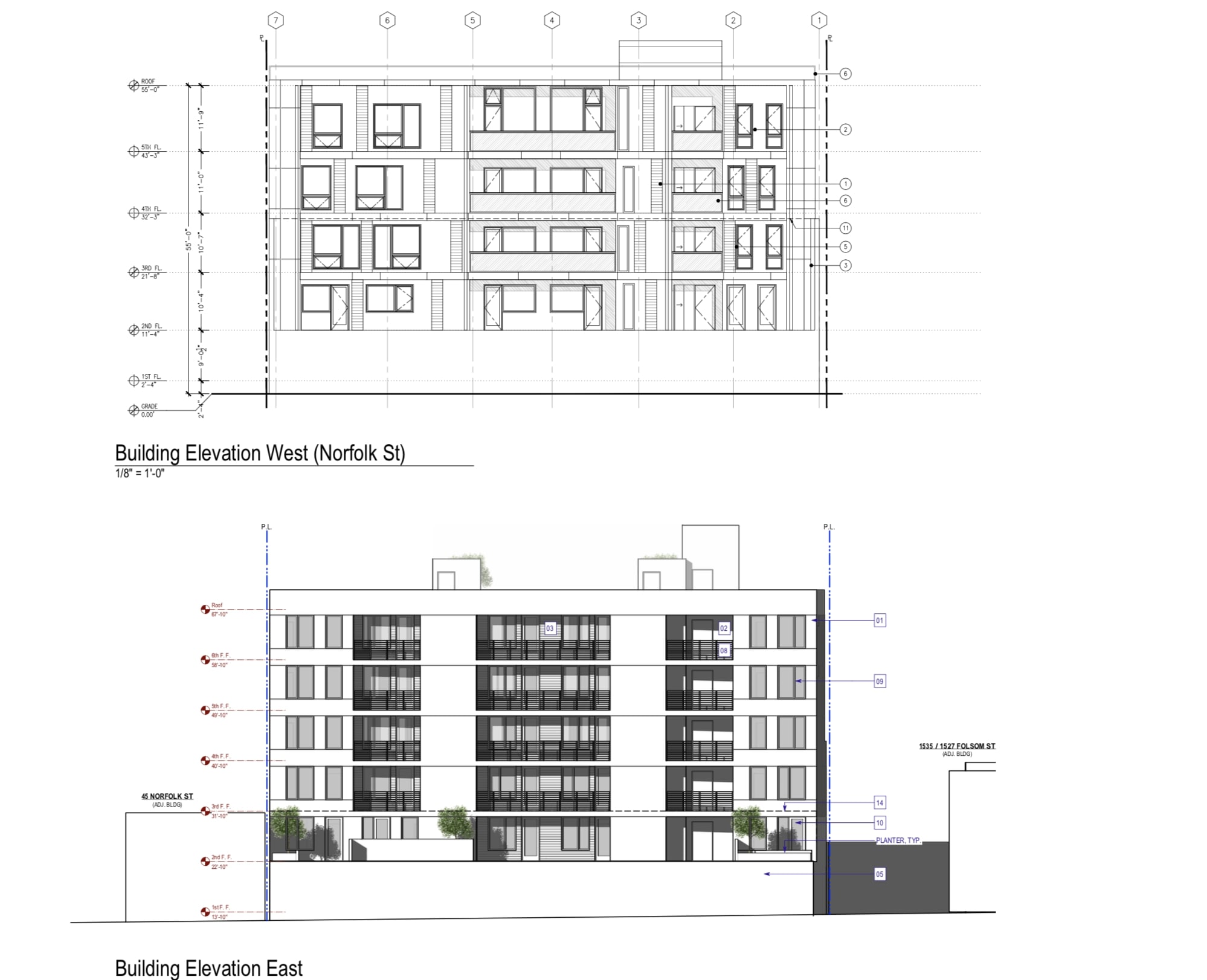
33 Norfolk Street Elevations via SIA Consulting Corporation
The project site is on the east side of Norfolk Street between Folsom and Harrison streets in South of Market (SoMa). It is on the block bounded by Folsom Street on the north, 11th Street on the east, Harrison Street on the south, and Norfolk Street on the west.
The total estimated cost of construction is $6.3 million. The site location is in the South of Mission neighborhood, which is well-serviced by MUNI buses like 12, 27, 47, and 83X. The area is a pedestrian and bike-friendly location. Daily errands can be accomplished on foot. It has many restaurants and grocery shops nearby. The site has nearby public parks, Duboce Park and Mission Dolores Park being 1.5 miles away.
Subscribe to YIMBY’s daily e-mail
Follow YIMBYgram for real-time photo updates
Like YIMBY on Facebook
Follow YIMBY’s Twitter for the latest in YIMBYnews

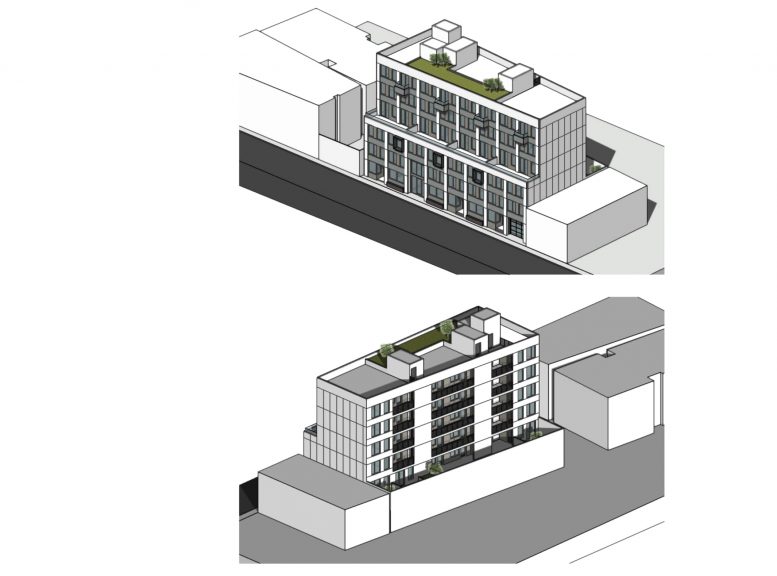

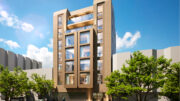
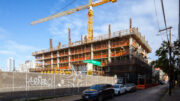
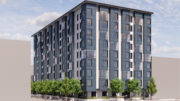
Great to create more housing near lots of Public transportation. Why not save cost and space by eliminating the unnecessary car parking?