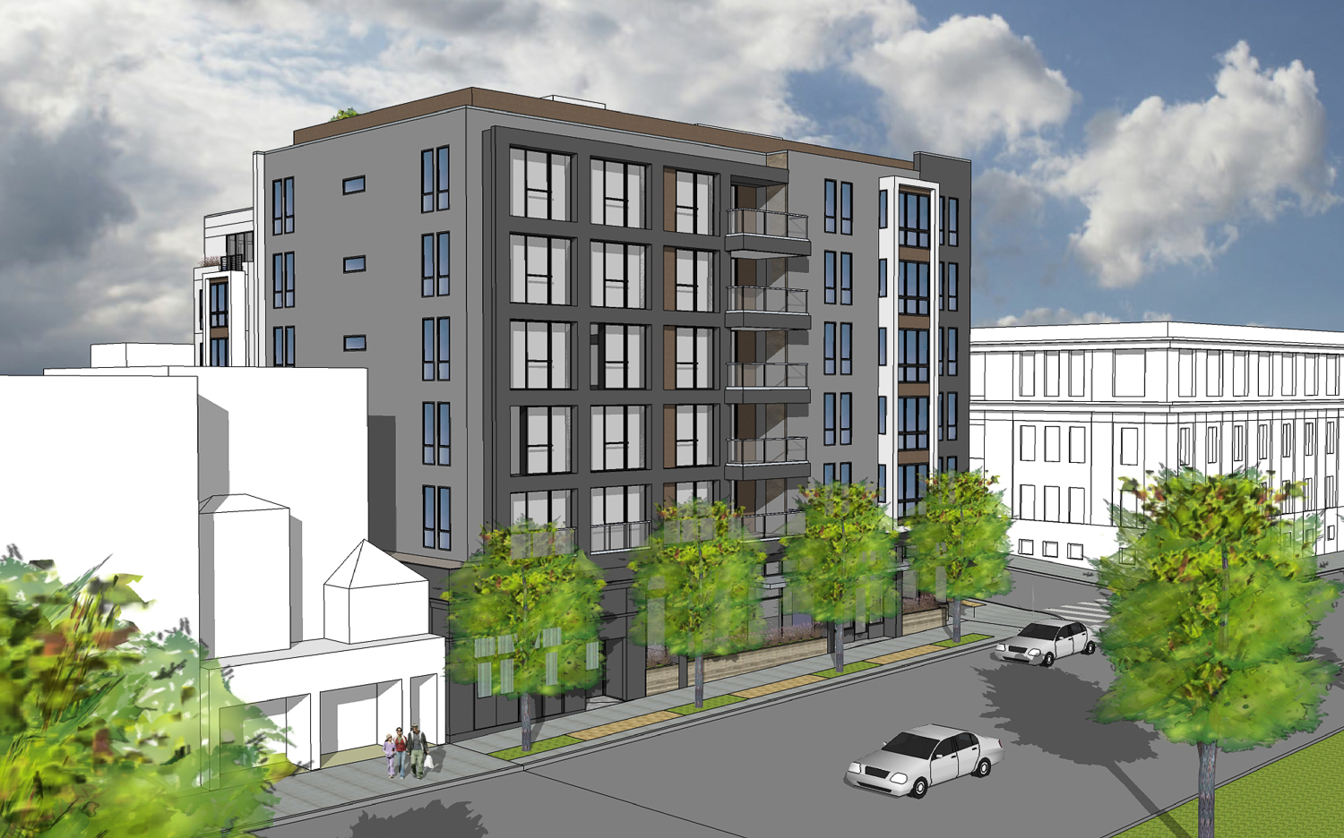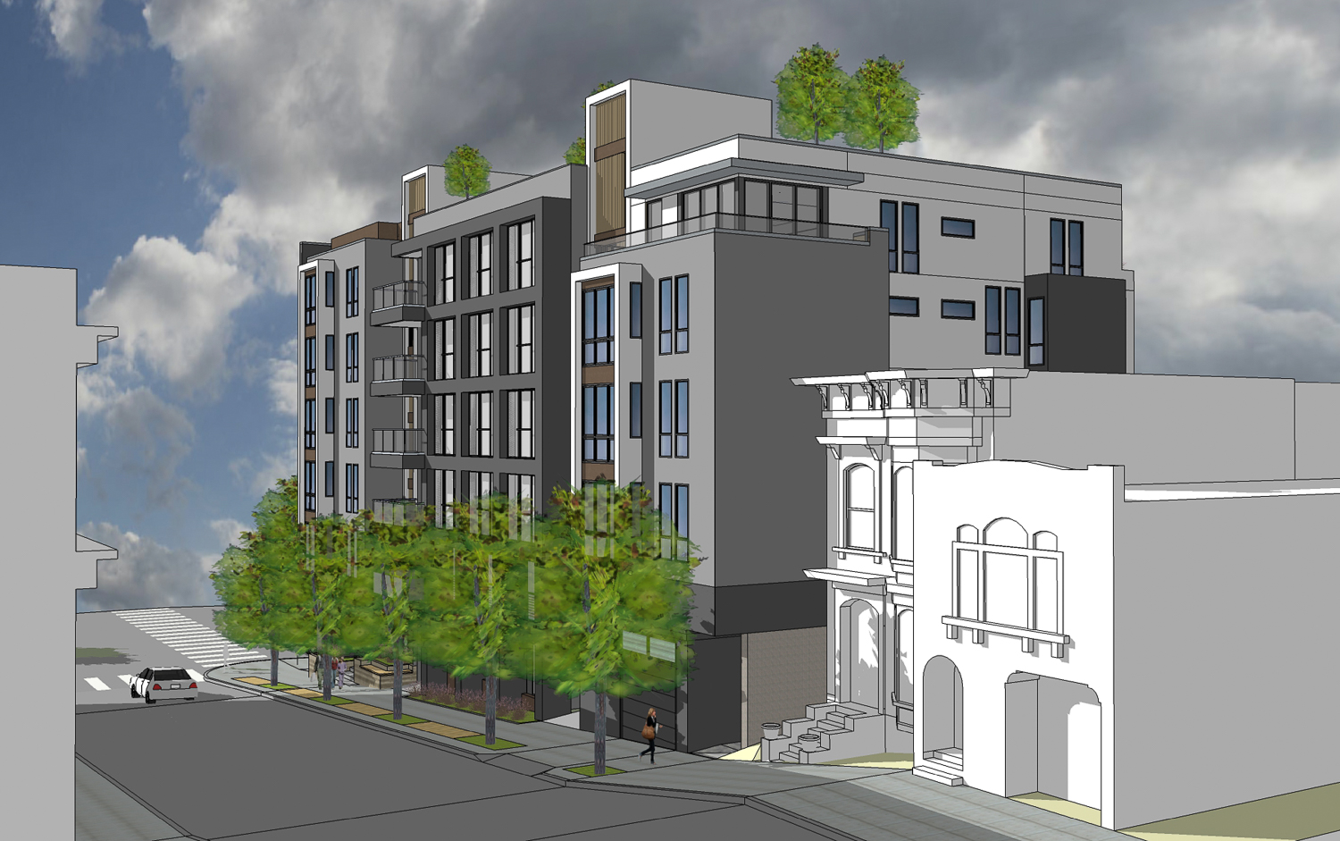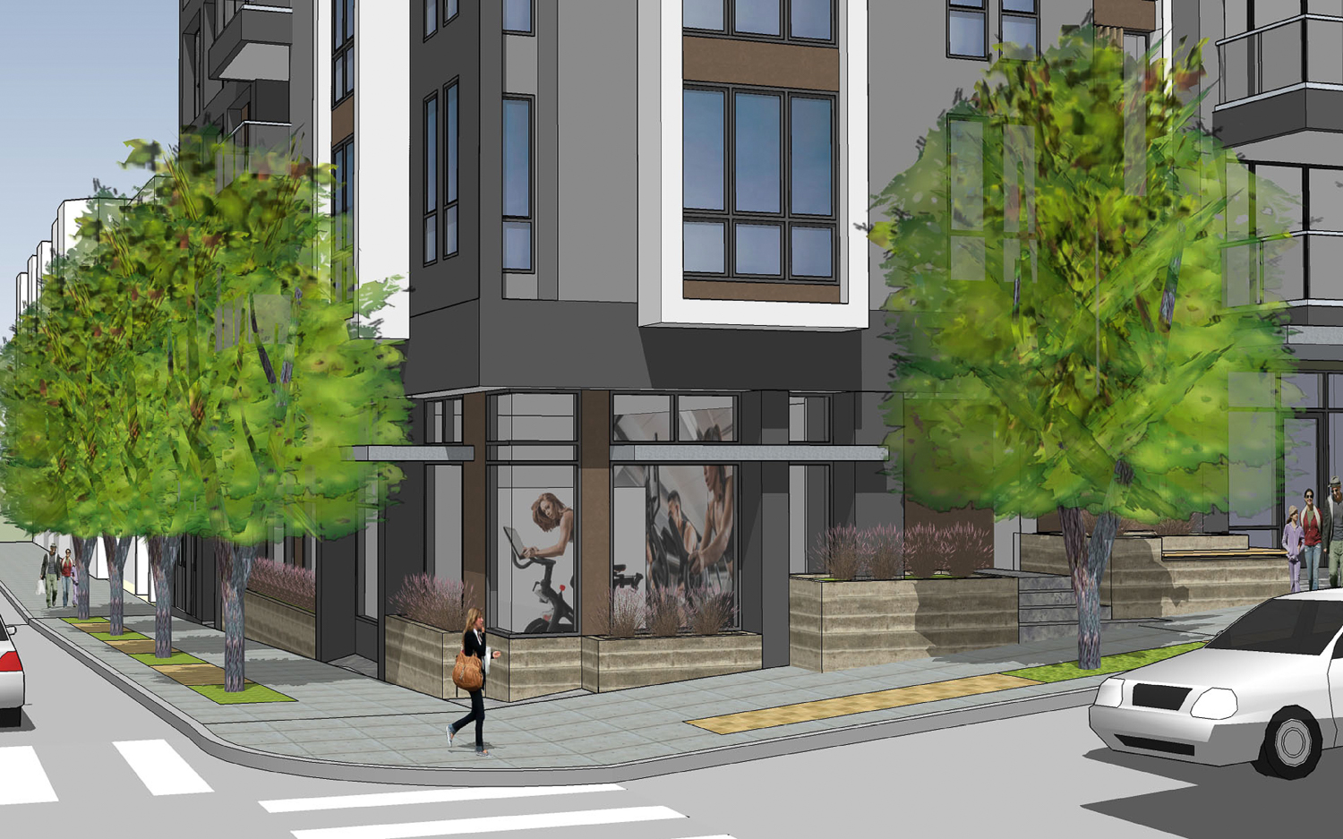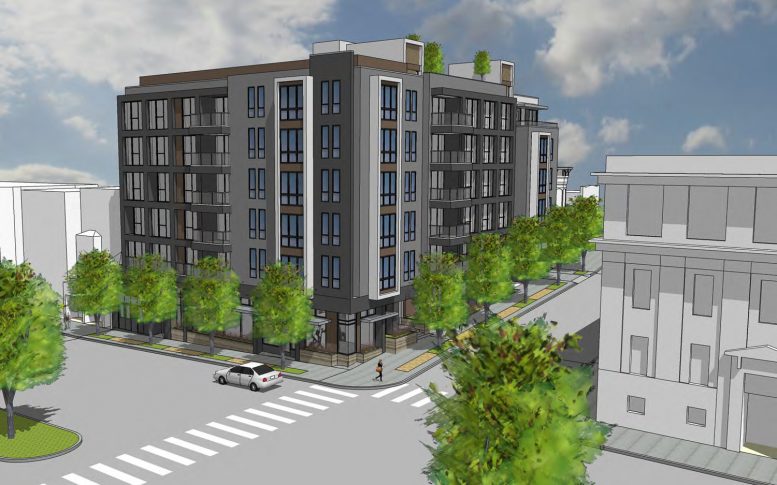New building and demolition permits have been filed for a project proposed at 2800 Geary Boulevard in Presidio Heights, San Francisco. The project proposal includes the development of a six-story mixed-use building offering residential and retail spaces.
Shamrock Real Estate Co is the project owner. ELEVATION Architects is responsible for the designs. Tanaka Design Group is the landscape architect.

2800 Geary Boulevard southwest view, rendering via ELEVATION Architects
The project will bring a six-story with one basement, offering 42 dwelling units. The building will rise to a height of 71 street. The mixed-use will yield a built-up area of 55,360 square feet, with 36,010 square feet dedicated to residential use and 850 square feet for ground-level commercial retail. Onsite parking includes spaces for 23 vehicles, four motorcycles, and 46 bicycles.

2800 Geary Boulevard from Wood Street, rendering via ELEVATION Architects
Out of the total units, thirteen will be priced below-market-rate, targeted for residents earning between 80% and 130% of the area’s median income. The inclusion of affordable housing invokes added density bonuses from the HOME-SF Program. The program had permitted the 20-foot extension to the height limit, allowing construction to rise 6 floors instead of just four.

2800 Geary Boulevard sidewalk view at the southeast corner, rendering via ELEVATION Architects
Amenity space spanning 2,400 square feet will be allocated on the ground floor. The ground-level amenities include a community room, patio, and upper yard with a dog wash. Rooftop space of 1,815 square feet and 1,170 square feet for solar panels will also be established. The rooftop will offer a common deck lounge with planters, trees, and a fire pit.
An estimated construction duration has not been established yet.
Subscribe to YIMBY’s daily e-mail
Follow YIMBYgram for real-time photo updates
Like YIMBY on Facebook
Follow YIMBY’s Twitter for the latest in YIMBYnews


Why is the height limit on Geary so low? It’s a major street in a *supposedly* major city. 71 feet?? An exemption let them go from 4-story to 6-story???? Geary should be lined with 20-story high rises…. Embarrassing for a city that calls itself “world-class”.
Totally agree.
Great that more housing in transit available area, Hop fully some of the below market rate units are 2 and or 3 bedroom for family usage.