New permits show renewed activity for the proposal to transform 2107 Van Ness Avenue in San Francisco’s Pacific Heights neighborhood. The plans reimagine a 112-year-old structure, restoring its residential functionality, and simplifying the exterior. Stanley Saitowitz | Natoma Architects is responsible for the design.
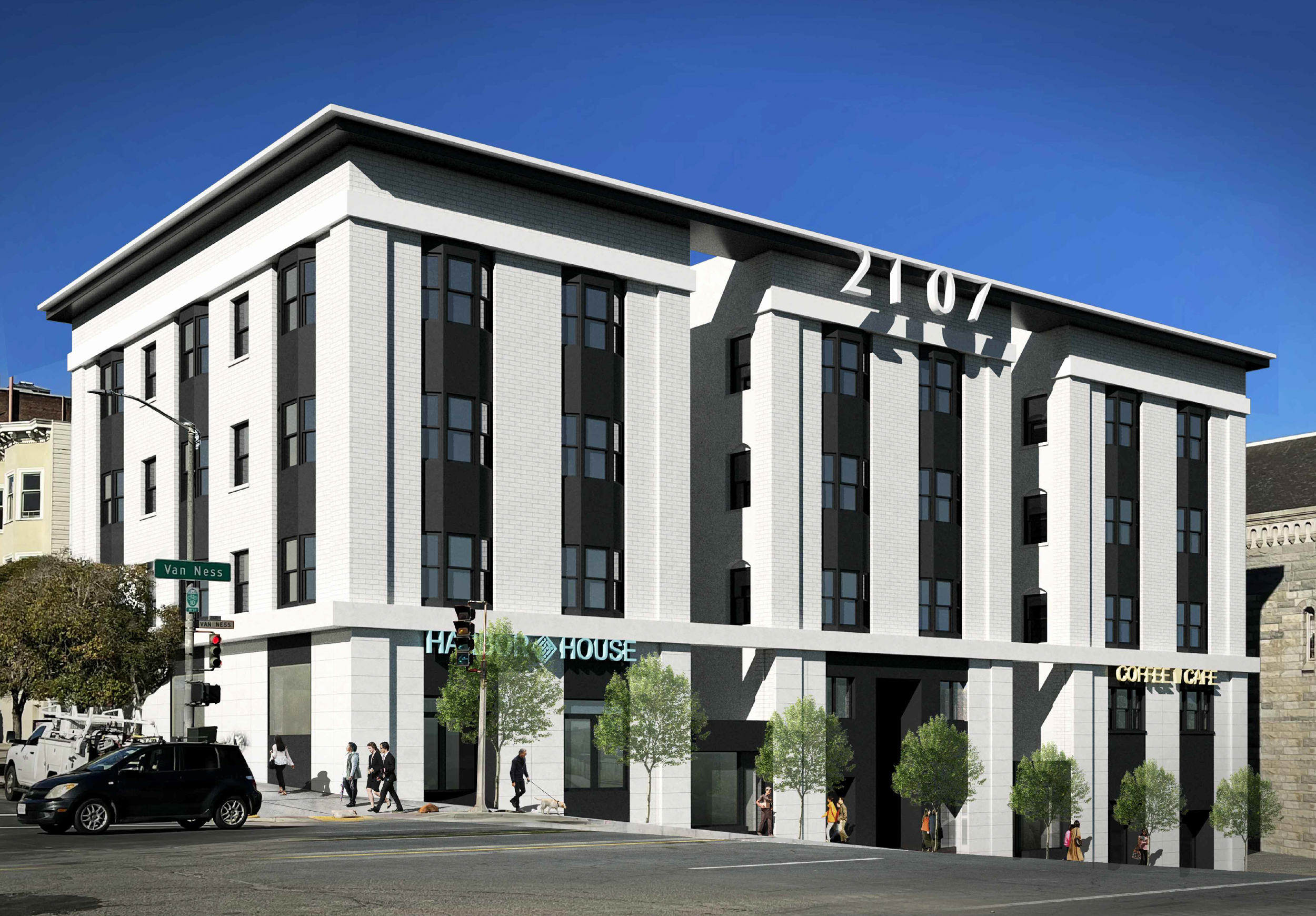
2107 Van Ness Avenue seen from across the street, rendering by Stanley Saitowitz | Natoma Architects
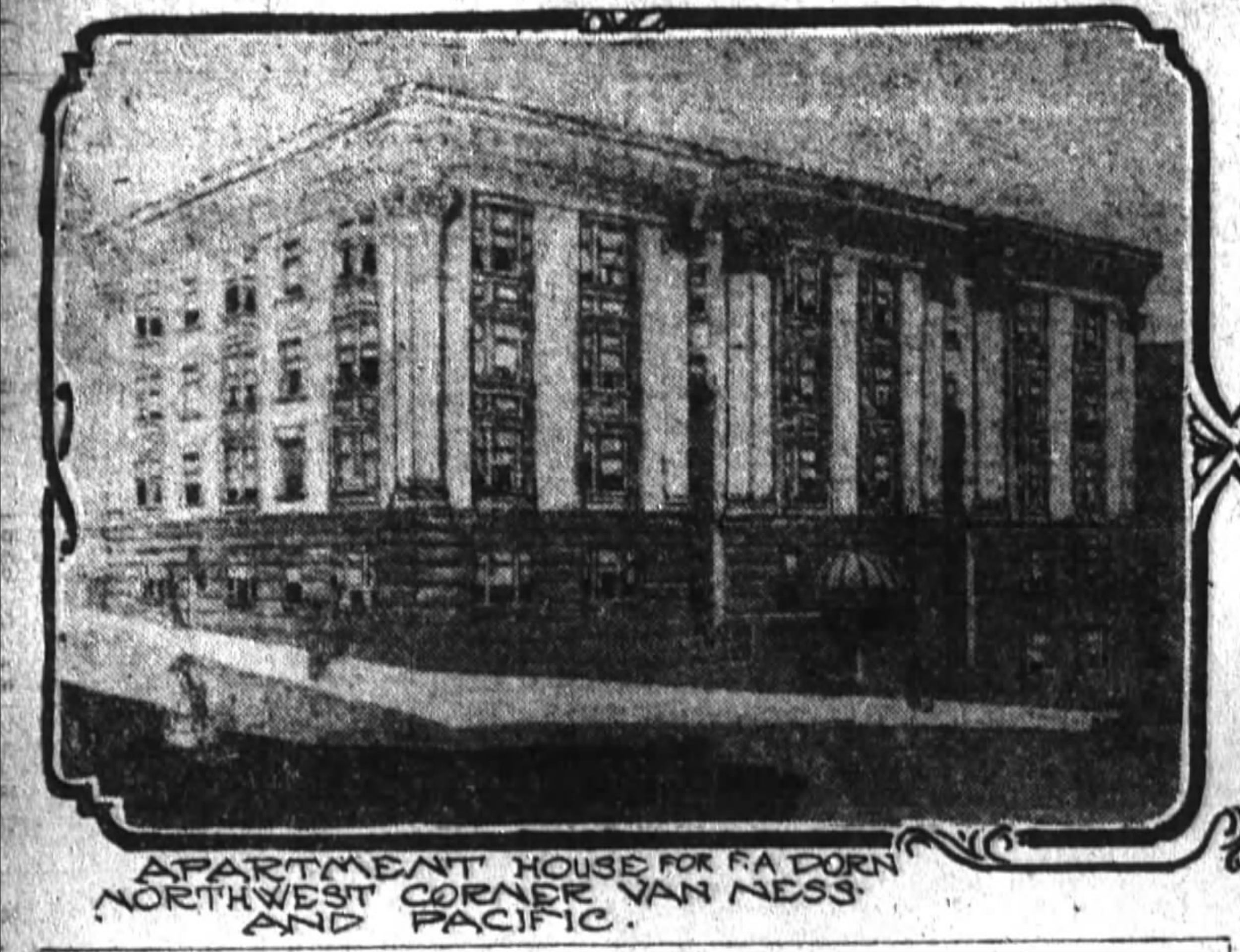
2107 Van Ness Avenue construction update circa July 23, 1910, image from the SF Chronicle via JRP
The five-story structure contains around 40,140 square feet. The redevelopment will return the building to residential use, spanning 34,000 square feet for housing and 5,500 square feet for ground-level retail. There will be 30 apartments, with one studio, 16 one-bedrooms, and 13 two-bedrooms. Parking will be included for 32 bicycles.
The building at 2107 Van Ness Avenue was completed in 1910 by architect Moses J. Lyon for Fred A. Dorn. Lyon is also responsible for designing the Bush Street Temple at 1881 Bush Street. 2107 Van Ness was originally completed in a Baroque Revival style with 28 units and a large ground-level reception hall connecting to a smoking room, office, and women’s reception room. However, most of the original features were removed in 1947 when the upper floors were converted into medical offices.
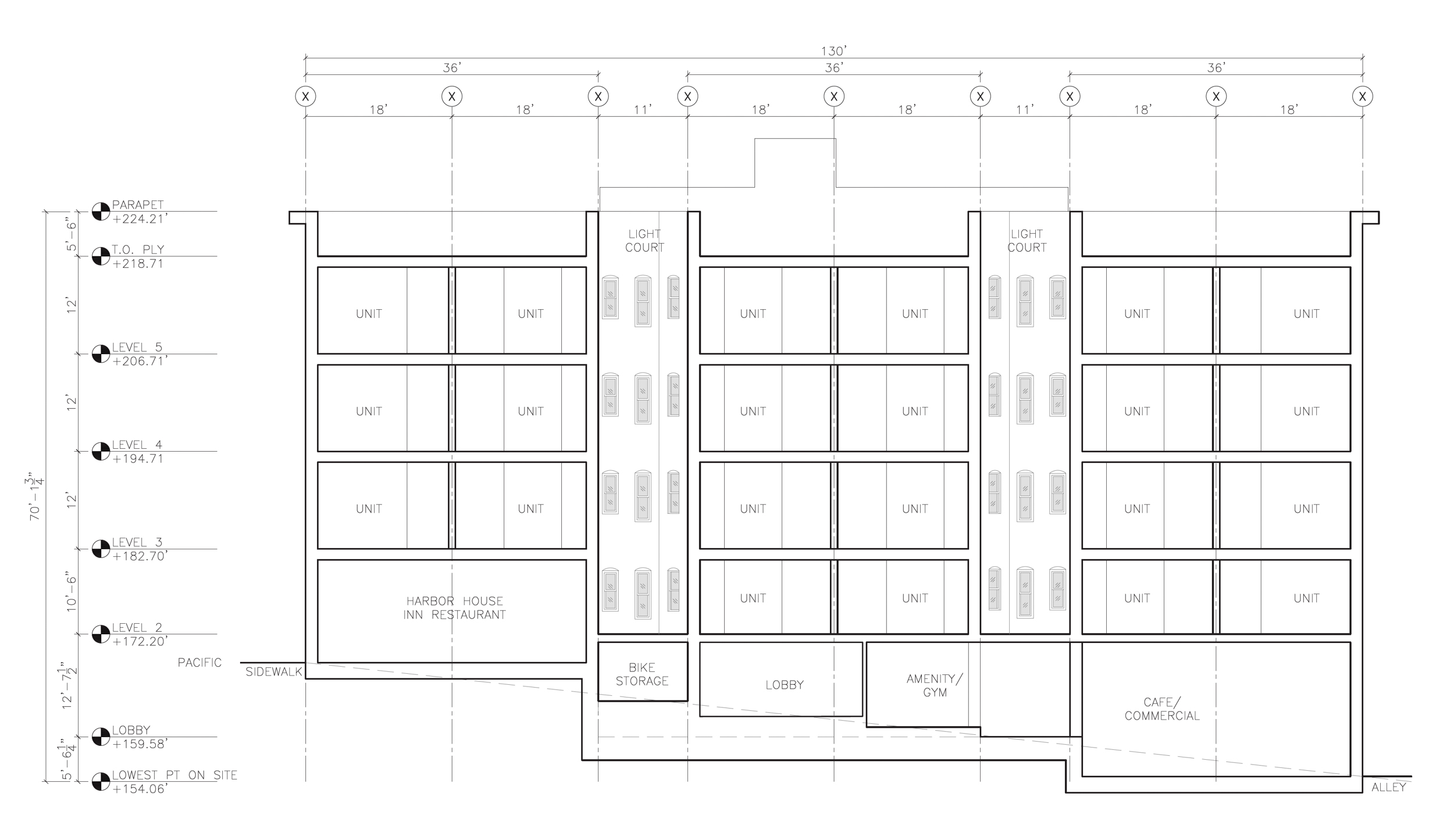
2107 Van Ness Avenue cross-section, illustration by Stanley Saitowitz | Natoma Architects
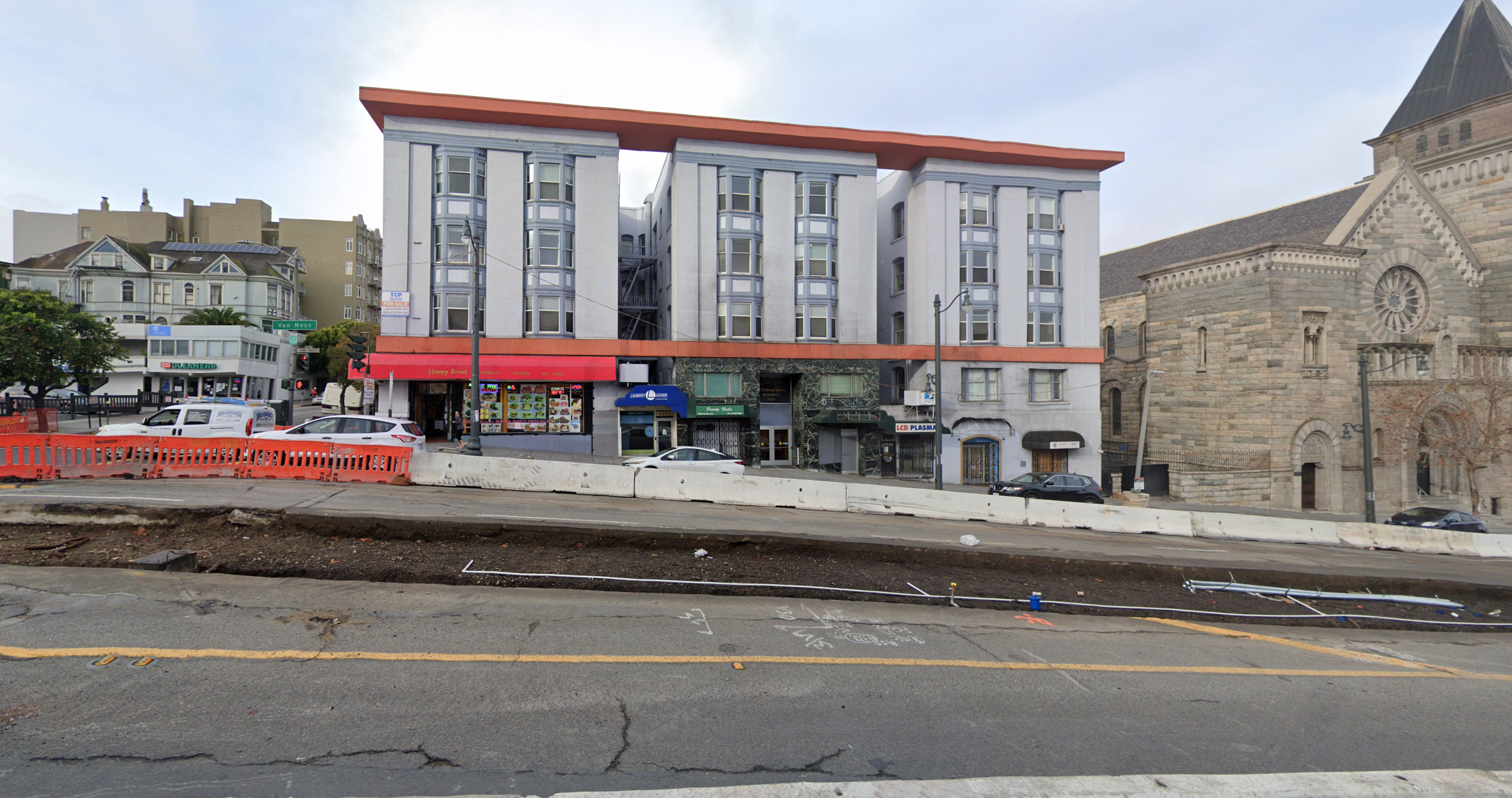
2107 Van Ness Avenue, image via Google Street view
The building has since seen many new alterations and adjustments, including a marble front for physicians’ offices and the renaming of the building to the International Building in 1977 by new Russian owners, Arseny and Olga Kovshar. The Kovshars sold the building in 2014 to Yue LLC, the project sponsor. Yue LLC sold the property, and it is currently owned by Kia Ventures.
A historic resource evaluation was conducted by JRP on the structure, finding there to be no criteria by which it qualifies as a historic structure.
Future residents will be four blocks away from the Lafayette Park greenspace, which includes a playground, dog run, shaded seating, and open lawns.
Subscribe to YIMBY’s daily e-mail
Follow YIMBYgram for real-time photo updates
Like YIMBY on Facebook
Follow YIMBY’s Twitter for the latest in YIMBYnews

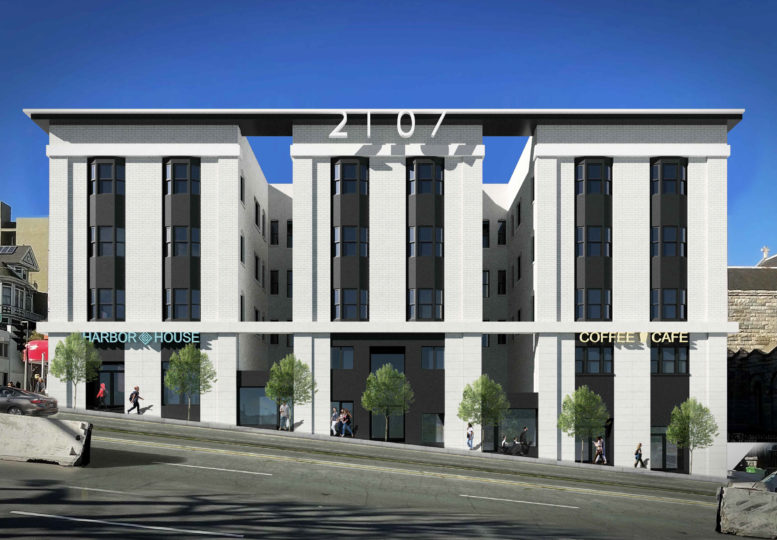




Great to have more housing a transit rich area, are any of the units below market rate?
Interesting