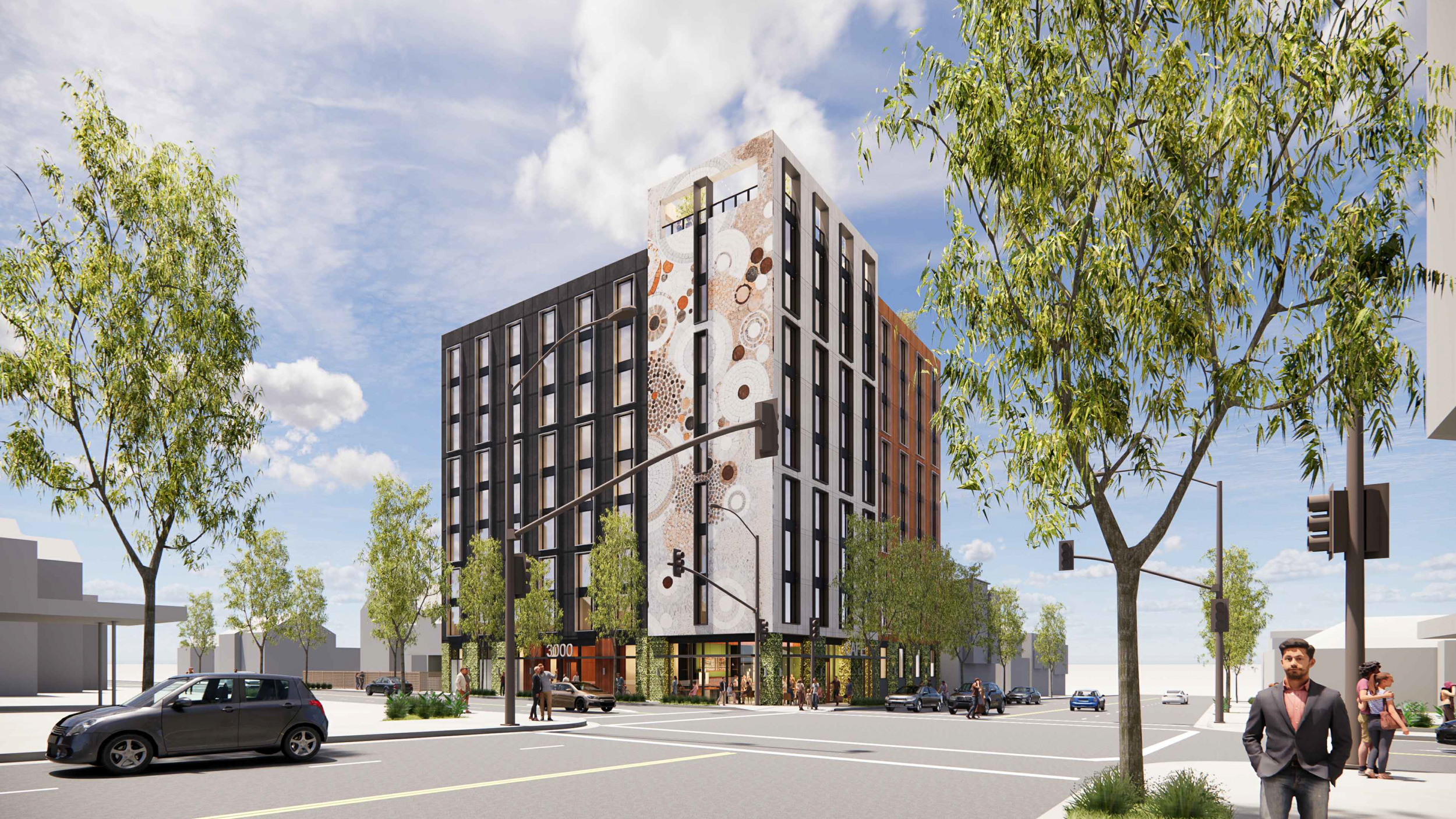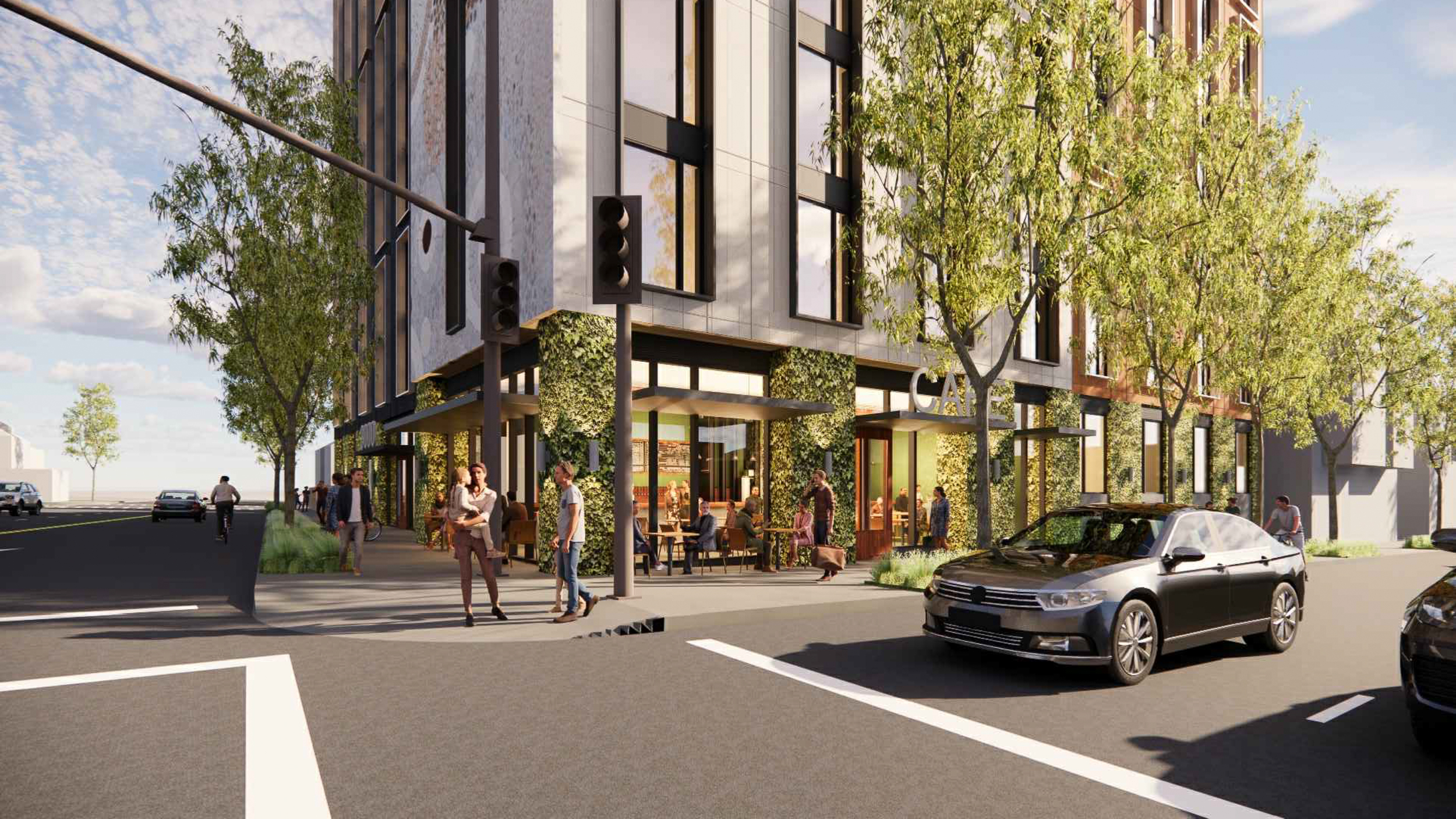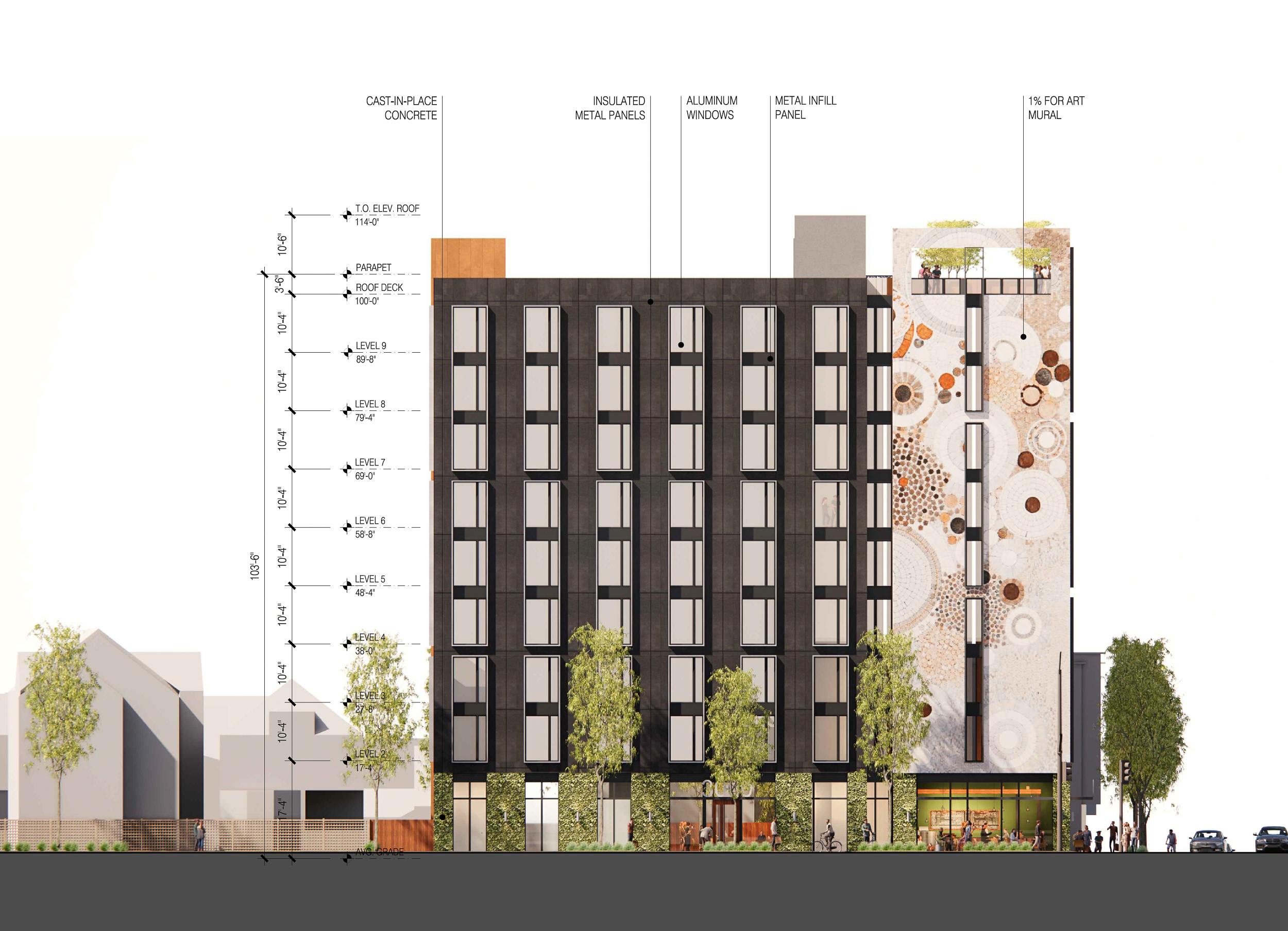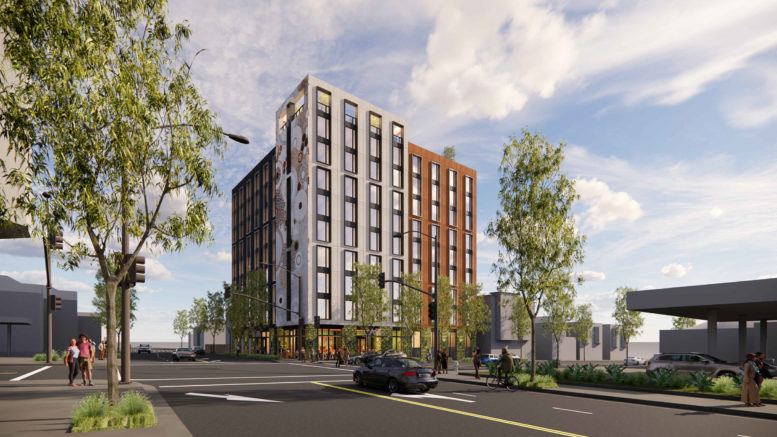A new residential project has been proposed for development at 3000 Shattuck Avenue in Berkeley. The project proposal includes the construction of a new 10-story residential infill beside the Ashby BART Station. The site is currently occupied by a gas station and auto service shop, slated for demolition.
Trachtenberg Architects is responsible for the designs.

3000 Shattuck Avenue pedestrian view from Ashby, rendering by Trachtenberg Architects
The project site is a parcel spanning an area of 13,561 square feet. The residential building will yield a total built-up area of 81,330 square feet. The building will provide 166 residential units at market rate and 17 units as affordable units. The 10-story building will rise to a height of 114 feet. Open usable space measuring 8,516 square feet will be designed on the premises. The building will offer 62 parking spaces for bicycles and none for vehicles.

3000 Shattuck Avenue street level retail activity, rendering by Trachtenberg Architects
Renderings reveal an L-shaped building to organize the massing nearest to the commercial corridor to the North. The design proposes a ground-floor garden, a roof-level deck space, and a 1,095 square-foot commercial space at the Northeast corner of the project. The concrete ground floor provides a visual base supporting nine residential floors above. The corner is accentuated by a light-colored volume extending from the second floor to above the parapet. The North and East facades are organized by vertical window bands that are framed by metal fins at three story increments and accented with metal infill panels. The residential lobby entrance is located at the center of the East façade on Shattuck. A club room connects the lobby to the west facing garden space. The lobby space connects directly to the bike storage space and leasing office, with additional bike storage, trash room, and mechanical spaces proposed at the southeast corner of the project. Ground floor units are arranged along the North side of the project overlooking Ashby.

3000 Shattuck Avenue vertical elevation, rendering by Trachtenberg Architects
This project site is located on the southwest corner of Ashby Avenue and Shattuck Avenue. There is a gas station and auto service shop on the Northwest corner of the intersection, and an Enterprise car rental location on the Southeast corner of the intersection. Surrounding parcels on Ashby consist mainly of singe- and two-story residential structures with a three- story mixed use building directly adjacent to the project to the West. Parcels along Shattuck contain a mix of one- to two- story residential and commercial structures. The project proposal will be reviewed tomorrow, January 19th, starting at 7 PM, details of joining can be found here.
Subscribe to YIMBY’s daily e-mail
Follow YIMBYgram for real-time photo updates
Like YIMBY on Facebook
Follow YIMBY’s Twitter for the latest in YIMBYnews






So this is the parcel that is currently Berkeley Smog and Gas? The gas station on the Southwest corner of Ashby and Shattuck… Just curious about gas station conversion. There are 3 closed gas station lots in my Oakland neighborhood and I have been told they are not “developable” because of the clean up costs associated with leaking tanks. Is that not the case here? Seems like it is hard to determine if the tanks have leaked until the site is cleared and tests can be done of the soil below the tanks.