New renderings have been published for a small residential infill at 3721 Mount Diablo Boulevard in Lafayette, Contra Costa County. The project would create 13 new homes on a 0.3–acre property within the city’s ambitiously named West End district. Steve Stone is responsible for the application via 3721 Land Co.
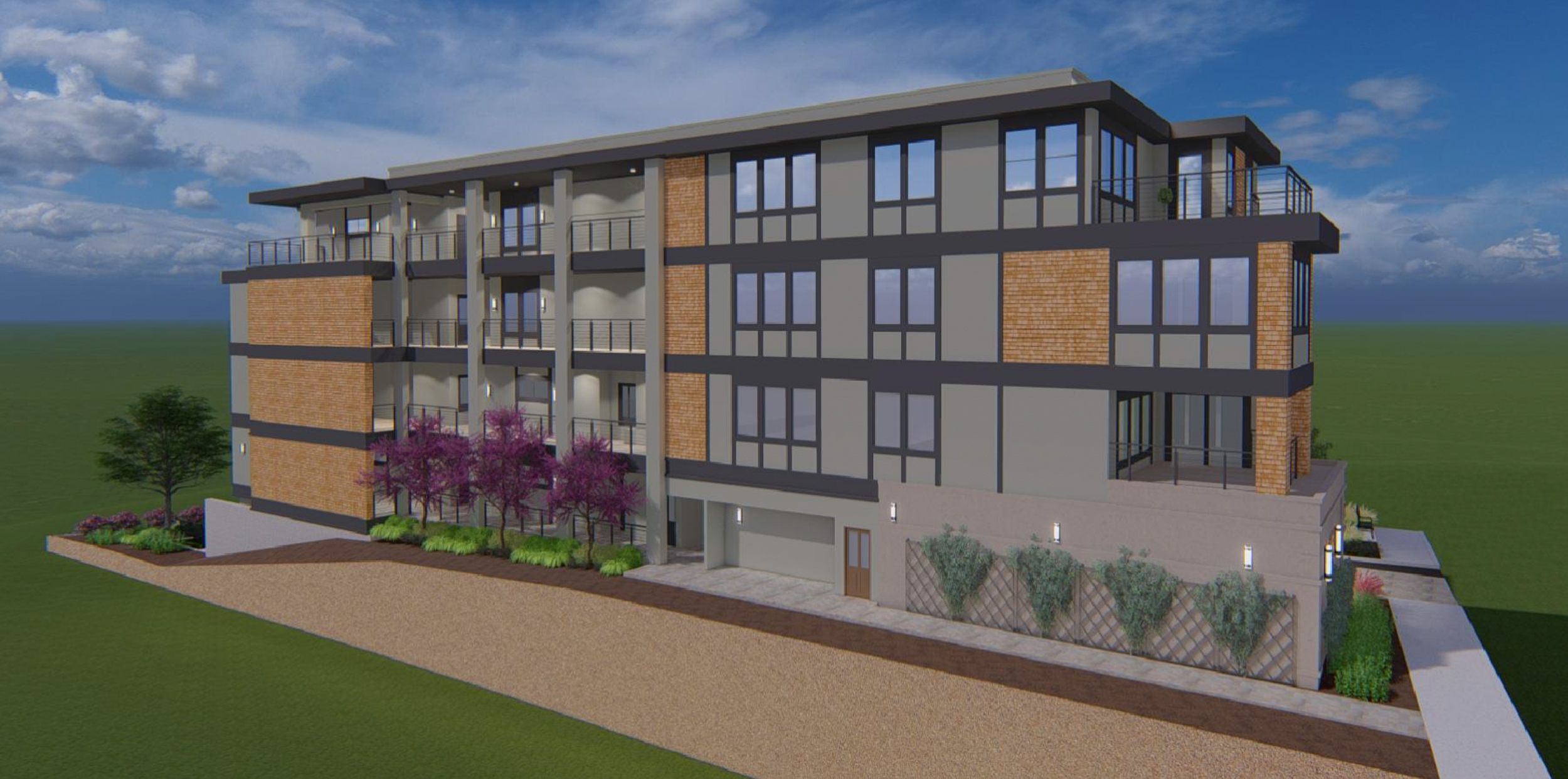
3721 Mount Diablo Boulevard side view, rendering by HDO Architects and Planners
The 56-foot tall structure will yield around 39,150 square feet with 24,450 square feet for residential housing. Parking will be included for 23 cars in the subterranean garage. Additional parking will be included for just three bicycles. Of the 12 apartments, two will be designated as affordable housing.
HDO Architects & Planners are responsible for the design. The podium-style design uses shingles, a classic American style from the 19th Century that is popularized in the region by the First Bay Tradition movement. Writing about the project design, HDO explains that the “building utilizes more of a residential material and color palette. Tan shingle areas broken up with and understated green stucco panels and large windows creating a harmonious transition from the commercial building to the East and the more traditional residential looking building to the West.”
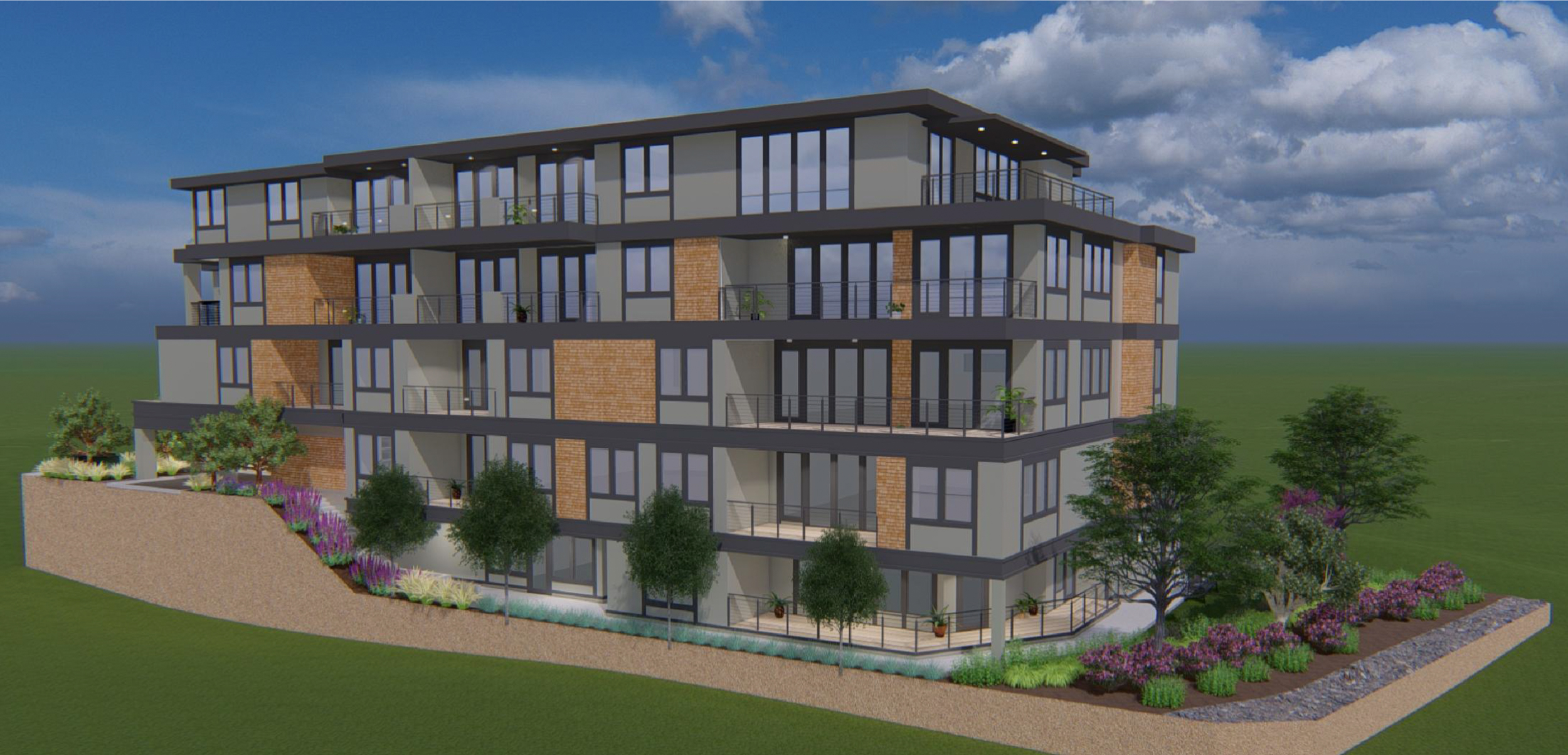
3721 Mount Diablo Boulevard perspective from the Creek, rendering by HDO Architects and Planners
Facade materials will include cedar or cementitious shingles, plaster, and aluminum frame cladding. An art piece is expected to be installed along the north elevation. Milani and Associates are consulting for civil engineering, and Thomas Baak and Associates are leading the landscape architecture.
The property is located along the city’s primary transit artery, close to the Veterans Memorial Hall, and less than half a mile away from the outskirts of the Downtown core. Future residents will be under 15 minutes away from the Lafayette BART Station on foot.
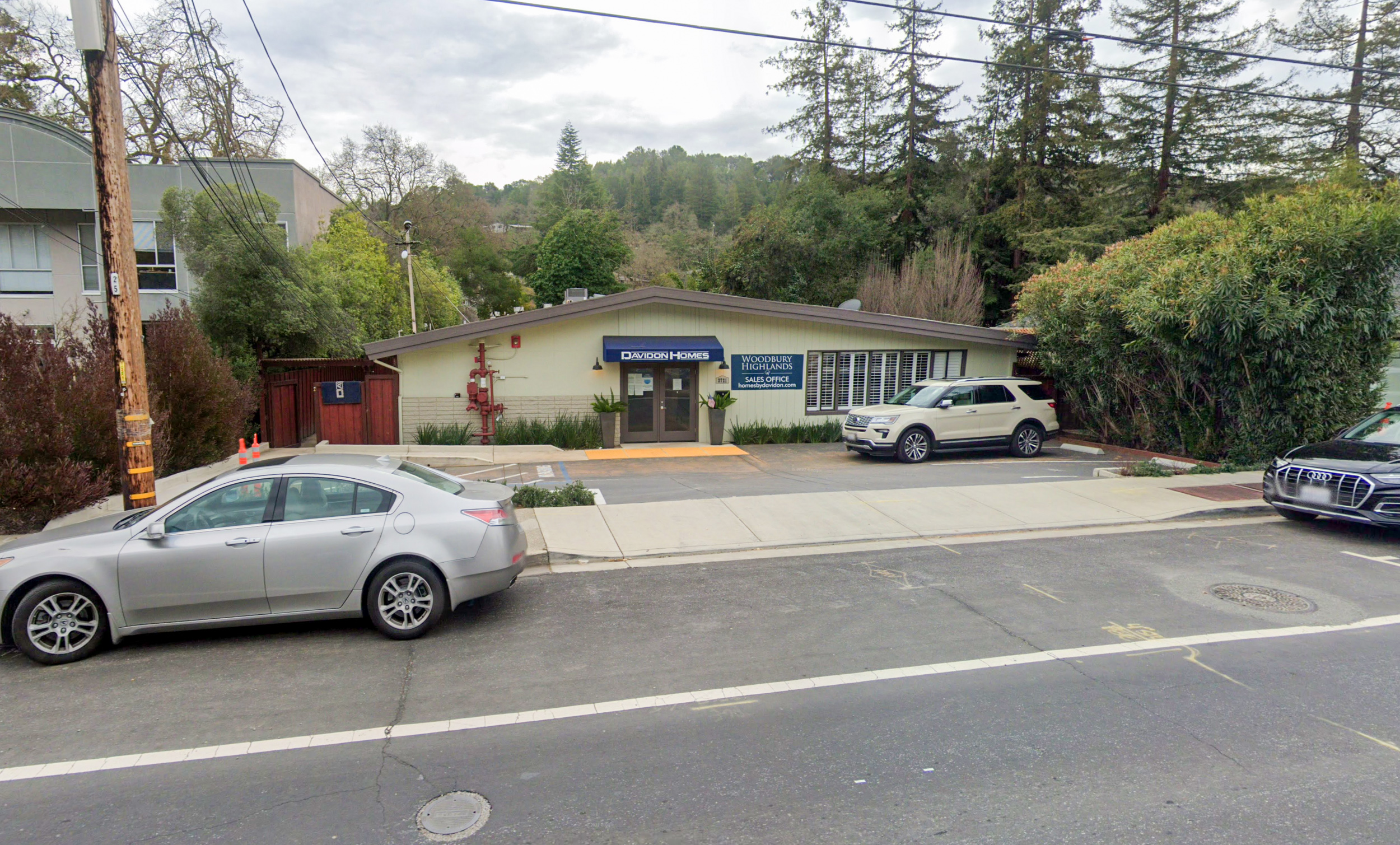
3721 Mount Diablo Boulevard, image via Google Street View
Project plans have been approved by the City, though construction has yet to start.
Subscribe to YIMBY’s daily e-mail
Follow YIMBYgram for real-time photo updates
Like YIMBY on Facebook
Follow YIMBY’s Twitter for the latest in YIMBYnews

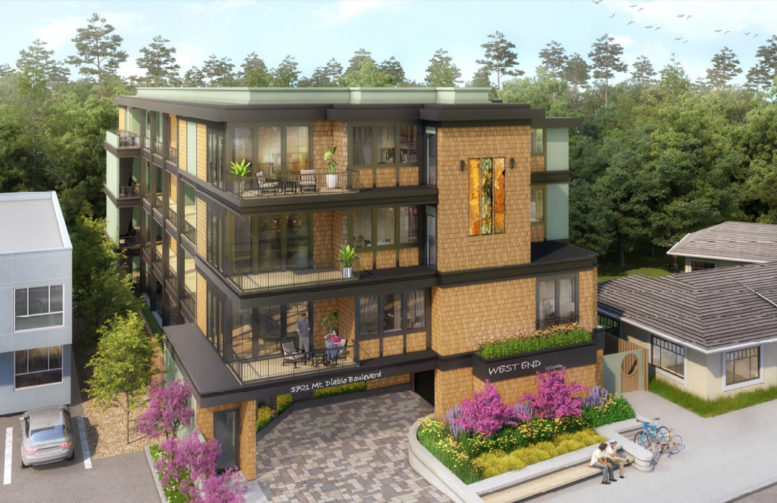
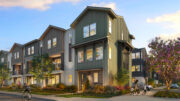
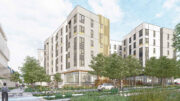
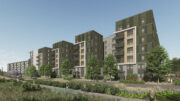
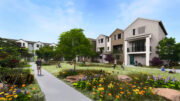
Density good. Automobile centric entrance, meh.
The realtor next door and the local NIMBY group filed a frivolous CEQA lawsuit, so the project status is pending.