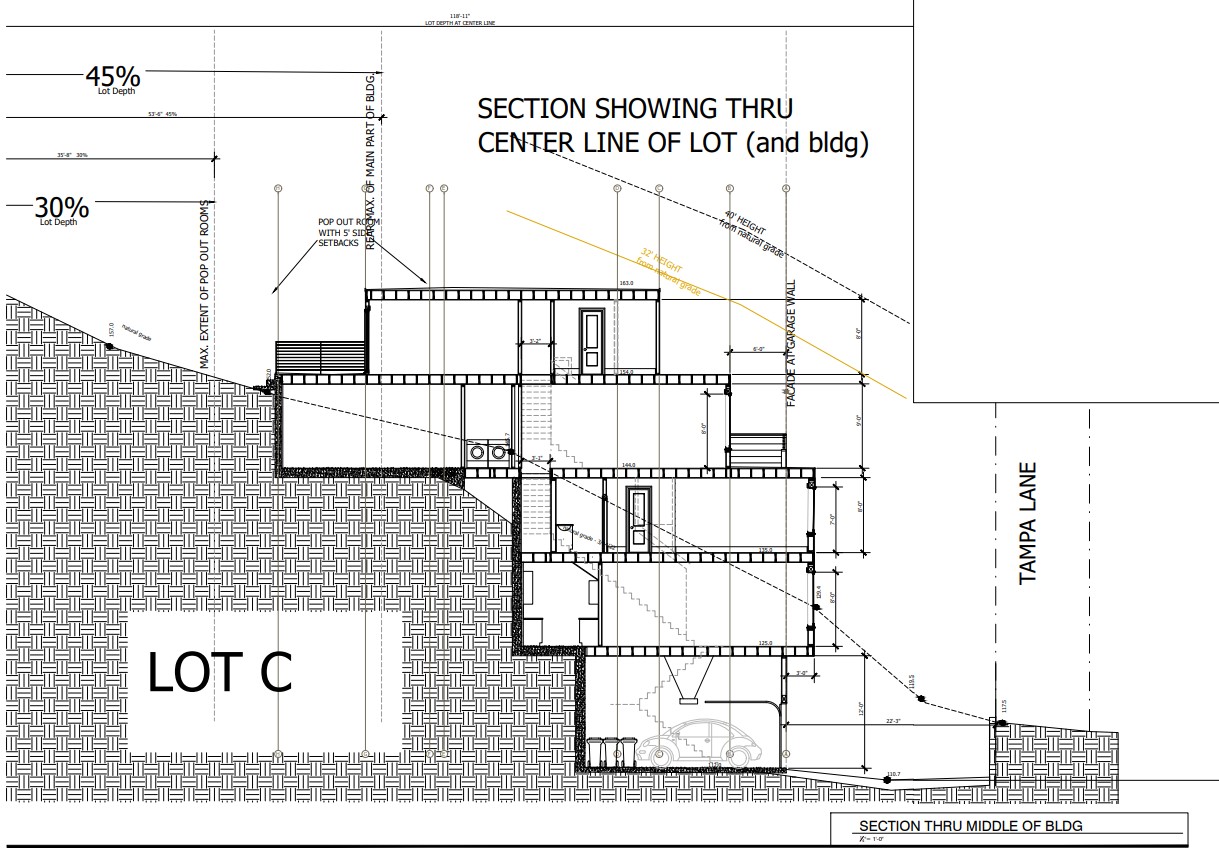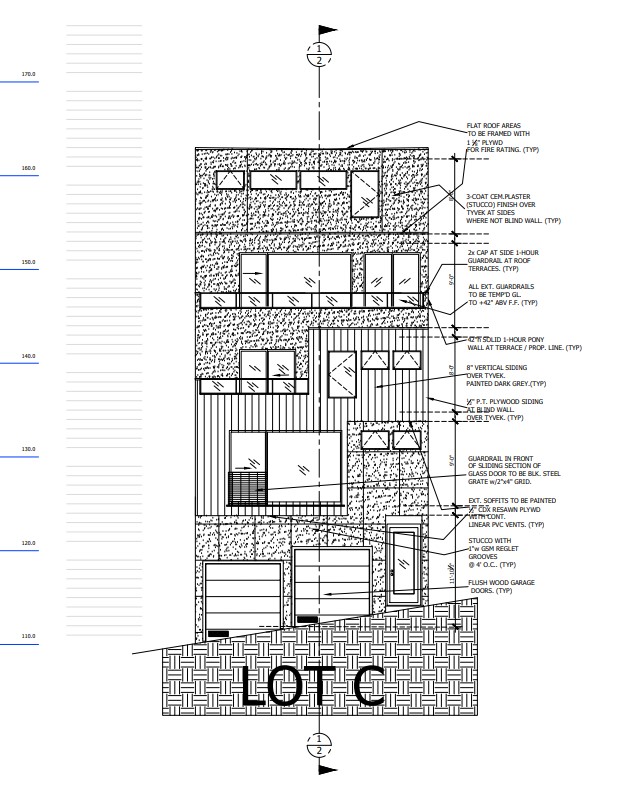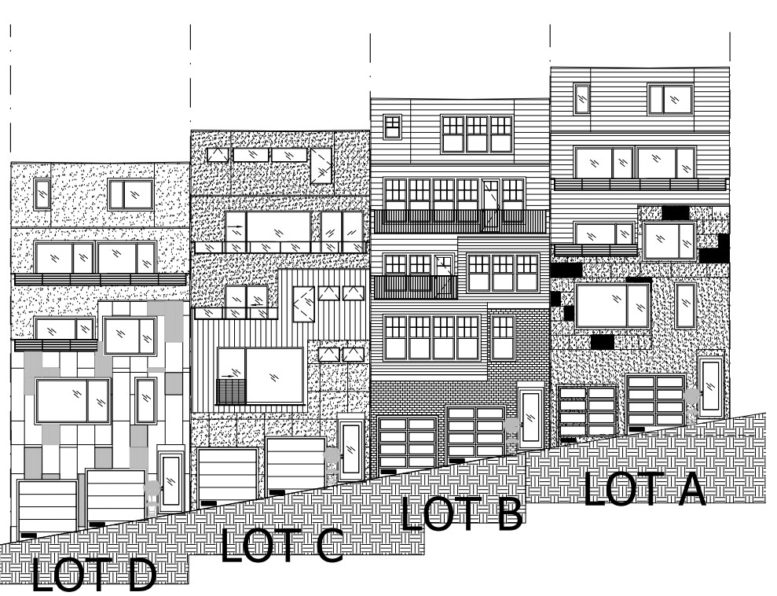Development permits have been filed seeking the approval of a residential project proposed for development at 1909 Quesada Avenue in Silver Terrace, San Francisco. The project proposal includes the construction of a five-story duplex featuring multi-family dwellings and basements.
McMahon Architects is responsible for the designs.

1909 Quesada Avenue Section via McMahon Architects
The project will bring a five-story duplex featuring two multi-family dwellings with one basement. The total residential built-up area spans 2,859 square feet. The dwellings feature two-bedroom and three-bedroom floor plans. Two car-parking spaces spanning an area of 407 square feet will be allotted on the site. Usable open space spanning 1,212 square feet will be made available on the premises.

1909 Quesada Avenue Facade Elevation via McMahon Architects
The project application has been submitted and is pending review. The estimated construction timeline has not been announced yet.
Subscribe to YIMBY’s daily e-mail
Follow YIMBYgram for real-time photo updates
Like YIMBY on Facebook
Follow YIMBY’s Twitter for the latest in YIMBYnews






Hello sfyimby.com admin, You always provide useful links and resources.
I wonder if this project is going to include an extension of Queseda St. up the hill into what is currently open space or if the proposed homes are at the end of the existing street facing down the hill.