The Berkeley Zoning Board has unanimously approved permits for 2190 Shattuck Avenue, one of the tallest buildings in the city’s pipeline. The 25-story project is expected to rise from the Downtown Berkeley core with 326 homes above retail. Landmark Properties, the project applicant, is likely to start construction as soon as next summer.
The story was first reported by Supriya Yelimeli for Berkeleyside late last month. Yelimeli wrote that Commissioner Igor Tregub noted by the end of the meeting that similar ZAB hearings have lasted long enough to go past midnight, but “both state law and his personal positions on the matter of growing Berkeley’s housing stock have evolved in the last decade.”
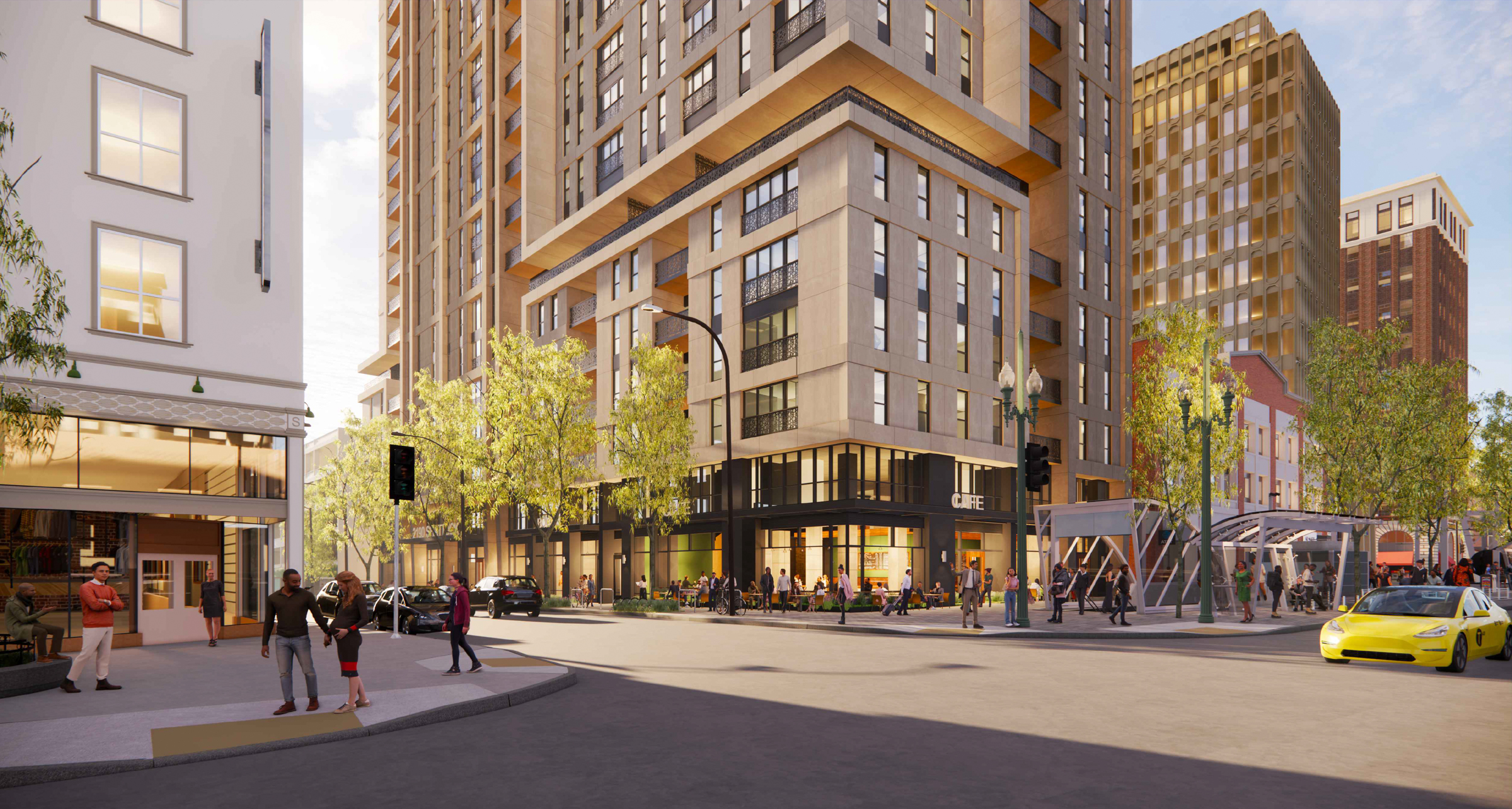
2190 Shattuck Avenue base view, rendering by Trachtenberg Architects
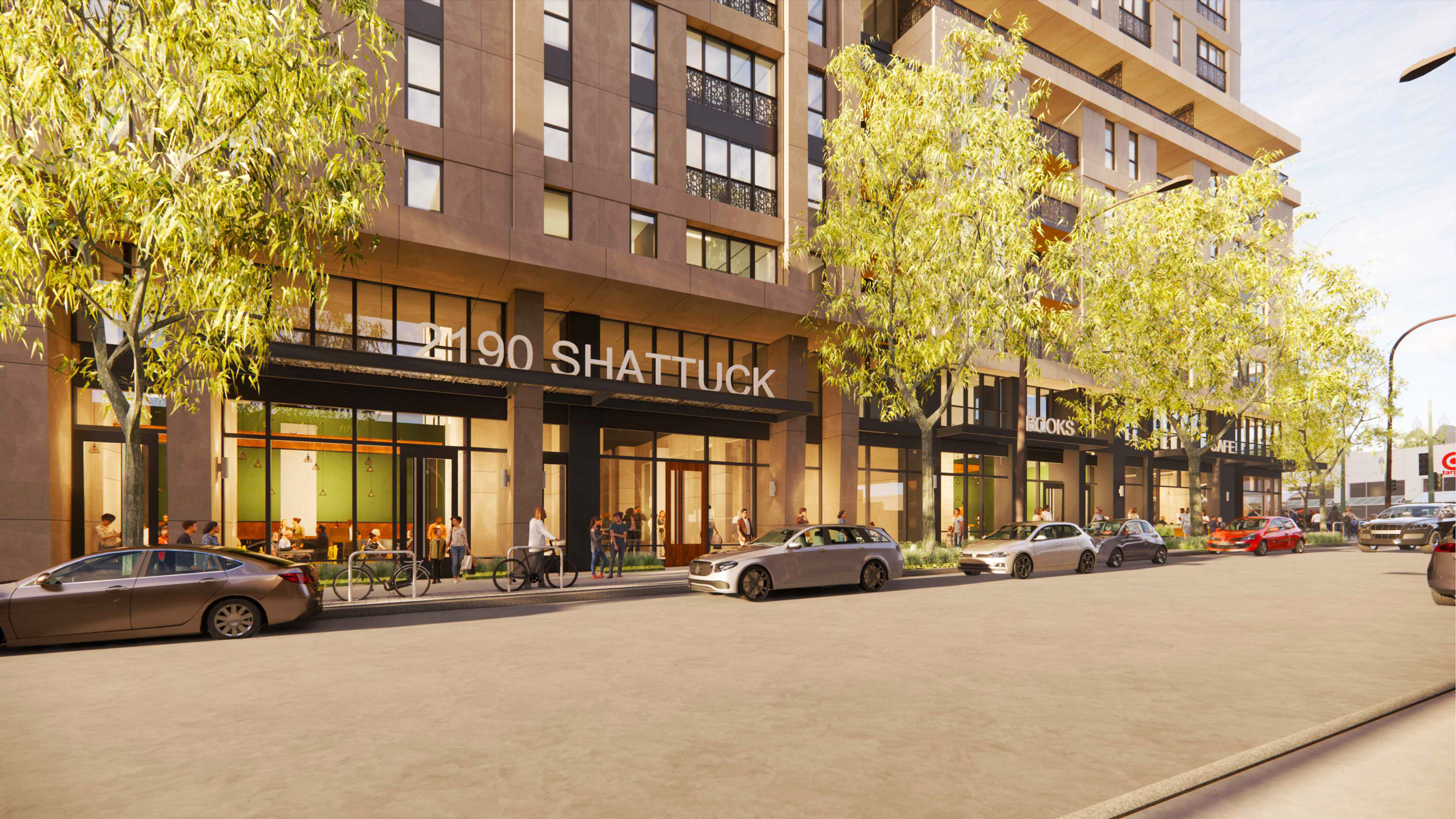
2190 Shattuck Avenue pedestrian activity, rendering by Trachtenberg Architects
The 268-foot tall structure will yield around 417,210 square feet, with 389,710 square feet for housing, 7,500 square feet for ground-level retail, and roughly 20,000 square feet for the 51-car basement garage with garage access along Allston Way. Unit sizes will vary with 21 studios, 71 one-bedrooms, 113 two-bedrooms, 29 three-bedrooms, 69 four-bedrooms, and 23 five-bedrooms. Additional parking will be included for 295 bicycles.
Trachtenberg Architects is responsible for the design, with Myefski Architects as the executive architect. The new plans have been slightly altered as per city staff recommendations, creating a more neutral palette without brick, adding pavers and landscaping along Allston, and recessing the retail entrances. The exterior will now be covered entirely with plasters, with four distinct hues. A decorative screen railing has yet to be designed.
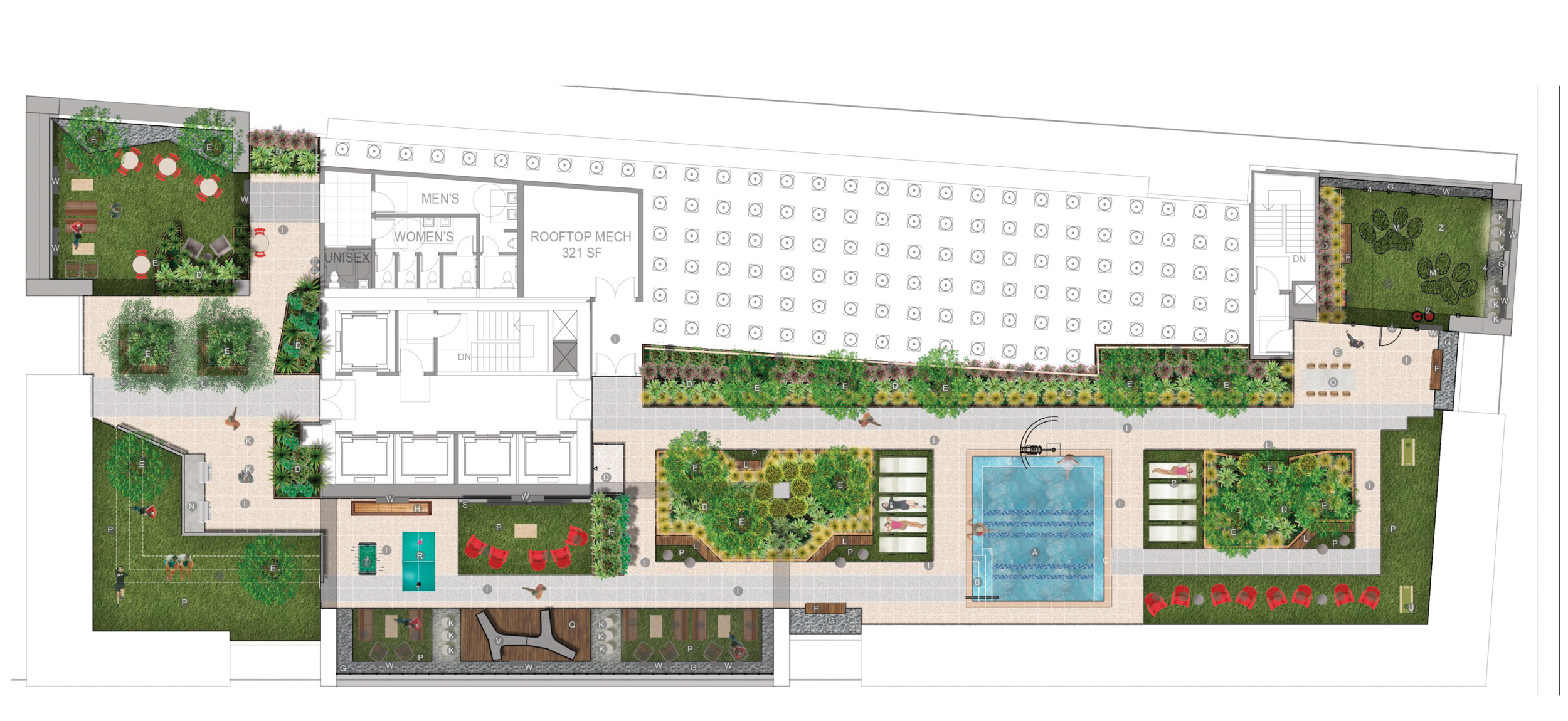
2190 Shattuck Avenue rooftop deck, rendering by HPLA Studio
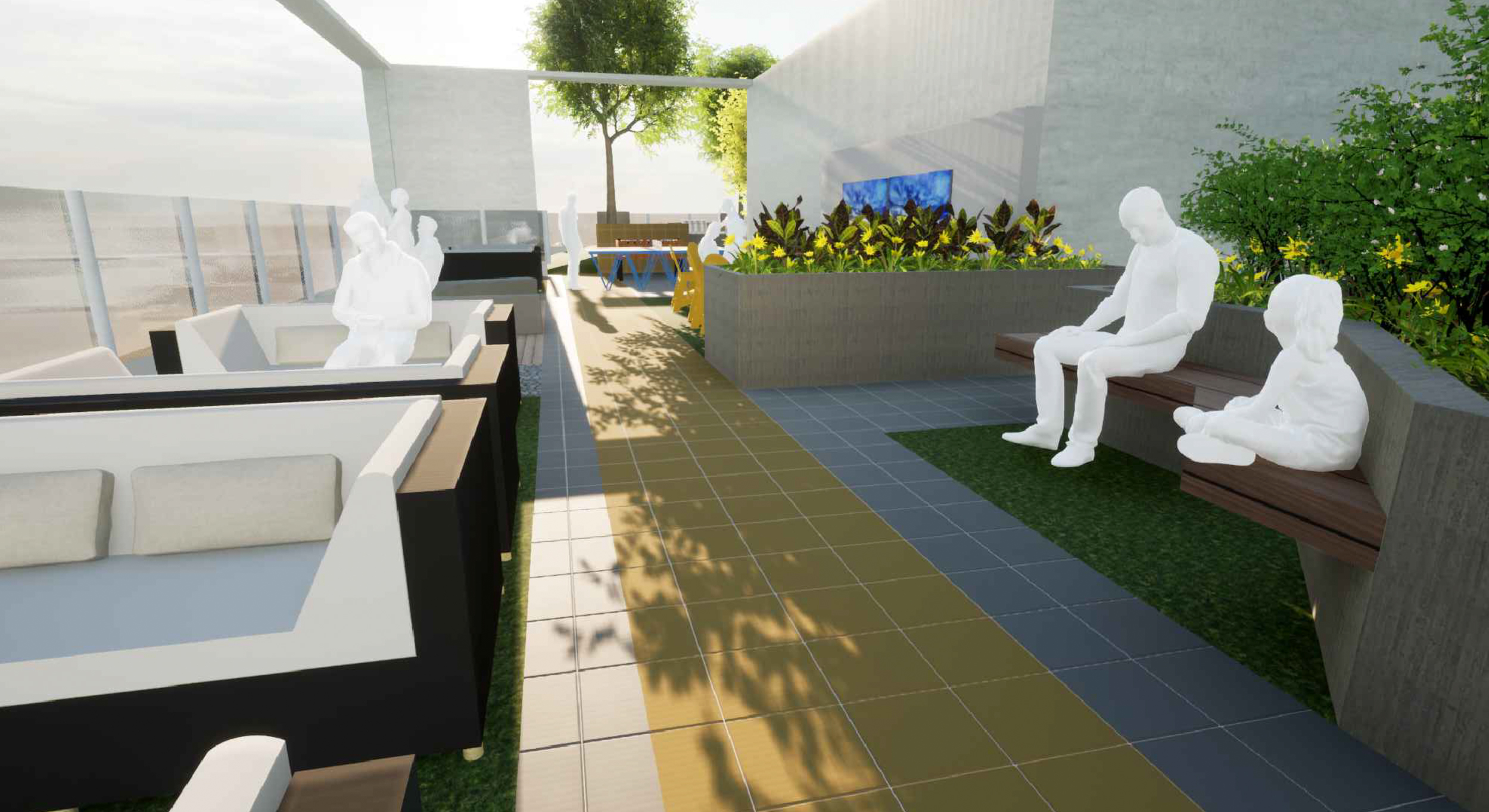
2190 Shattuck Avenue rooftop, rendering by Trachtenberg Architects
For the open space, Humphreys & Partners is the landscape architect. New planters for trees and shrubs, bike racks, and linear accent pavers will be introduced along the street for public improvements. Residents will find shared access to the rooftop deck with two dog runs, a games area, a pool deck with a hot tub, and several seating areas.
The 0.46-acre property is at the corner of Shattuck Avenue and Allston Way, next to the southern end of the Downtown Berkeley BART Station. The existing property includes a Walgreens drug store and pharmacy at the ground level and offices on the second floor.
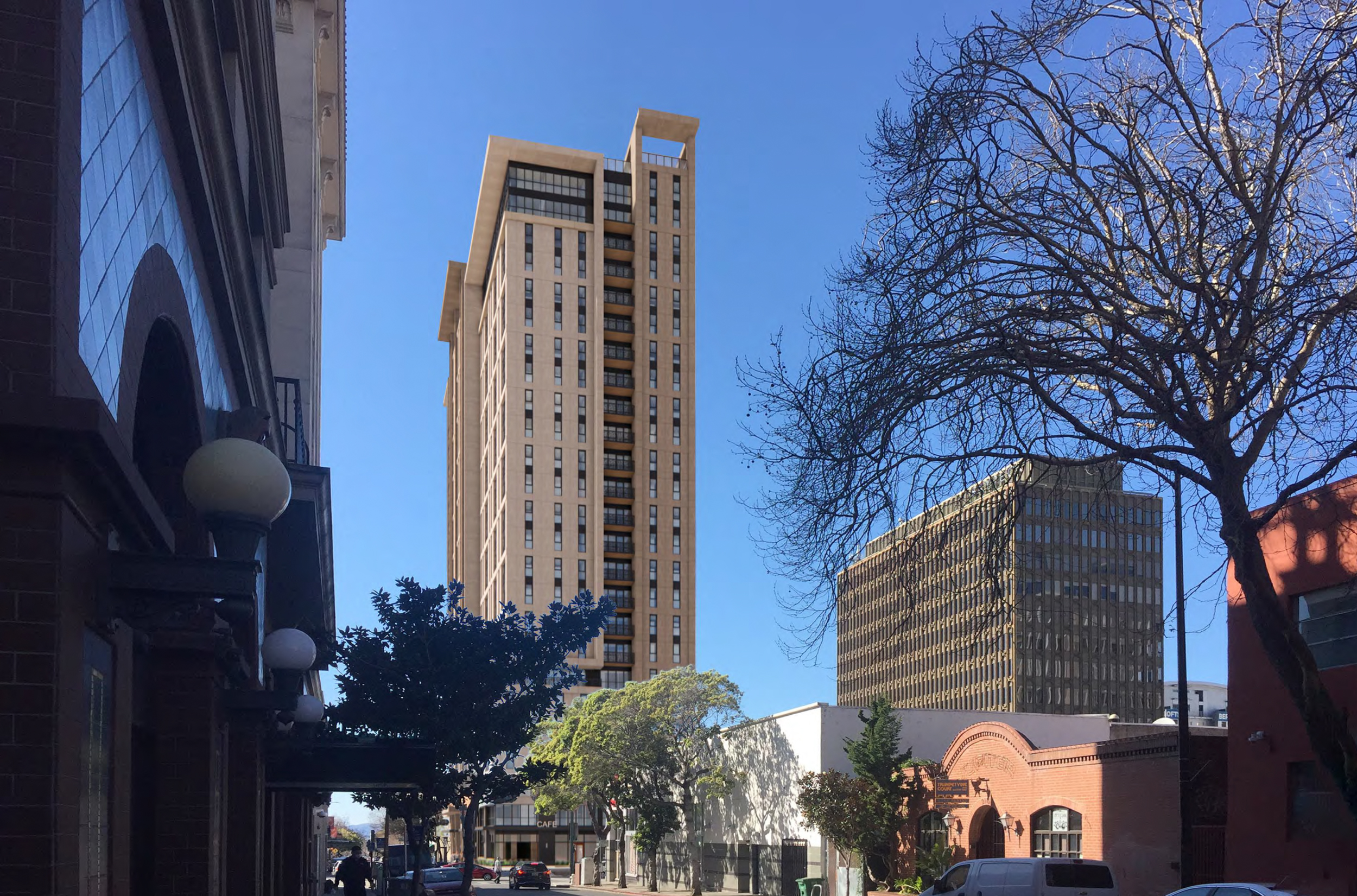
2190 Shattuck Avenue along Allston looking west, rendering by Trachtenberg Architects
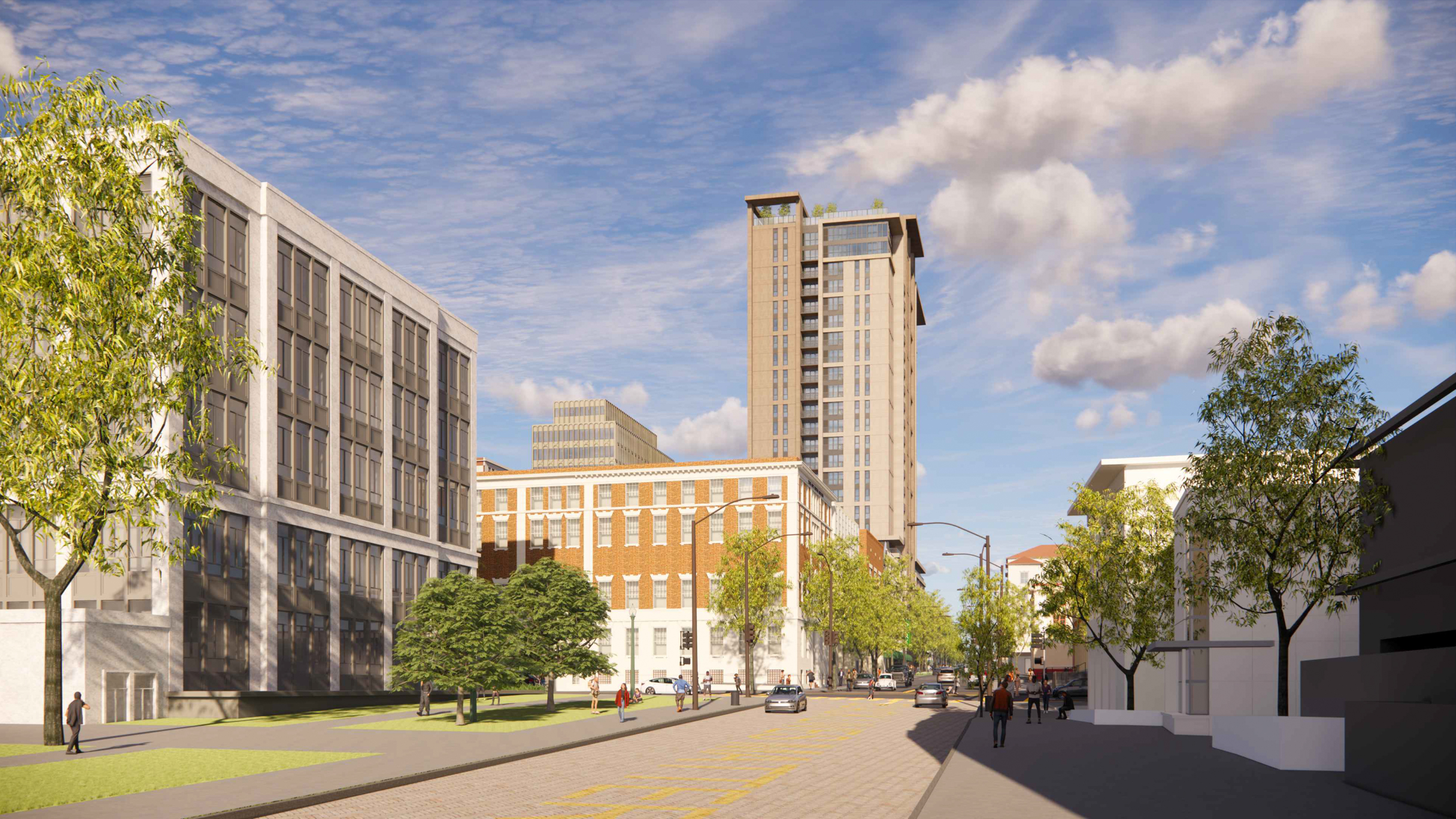
2190 Shattuck Avenue seen from Allston, rendering by Trachtenberg Architects
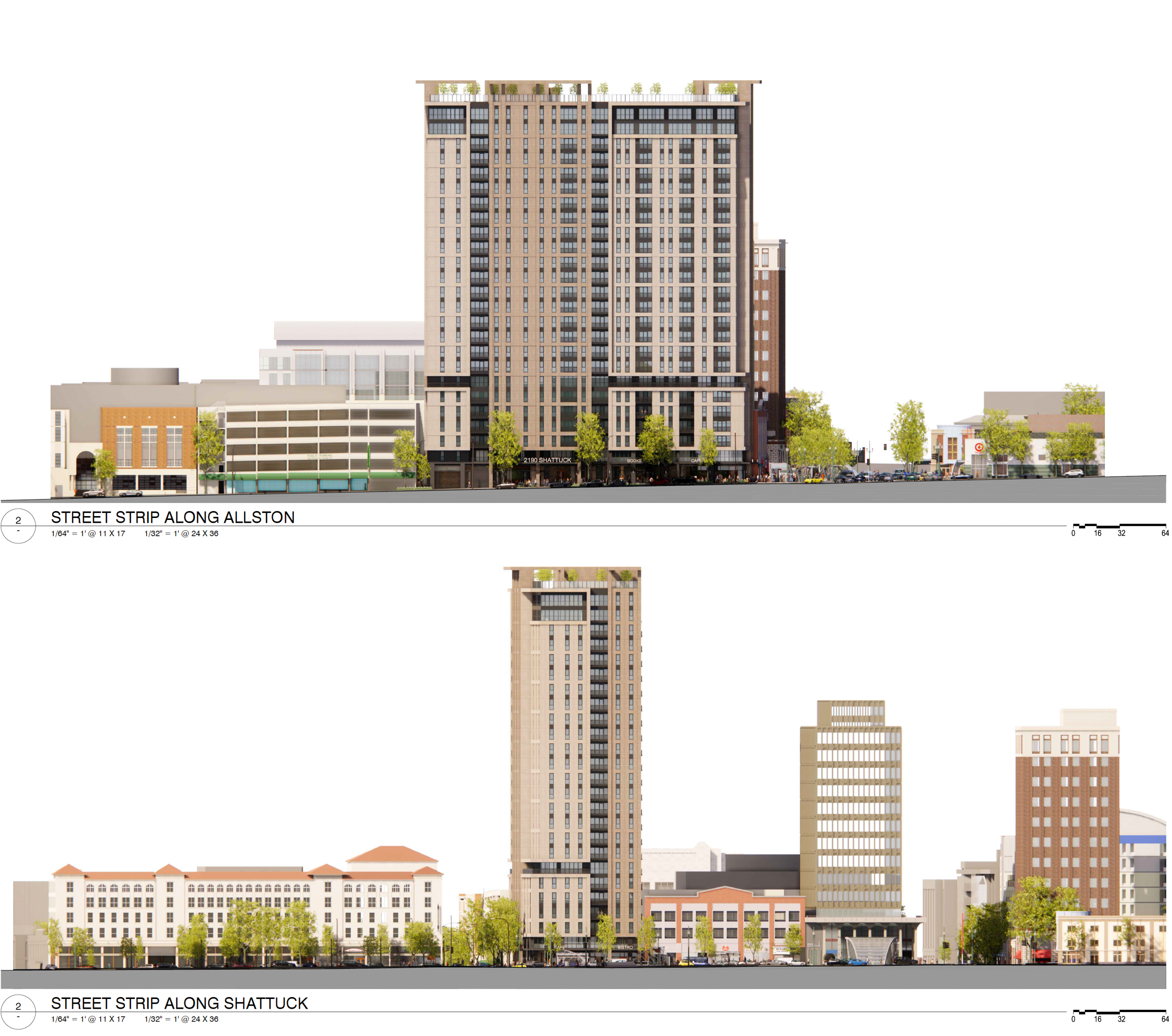
2190 Shattuck Avenue facade elevations, rendering by Trachtenberg Architects
With the zoning board approval now secured, Landmark’s project is further along than plans for 2128 Oxford Street and 1998 Shattuck Avenue, both of which would rise taller than 2190 Shattuck Avenue. If built today, 2190 Shattuck would be the tallest building in Downtown Berkeley and the second-tallest structure in the city after the 307-foot Campanile tower on the UC Berkeley campus.
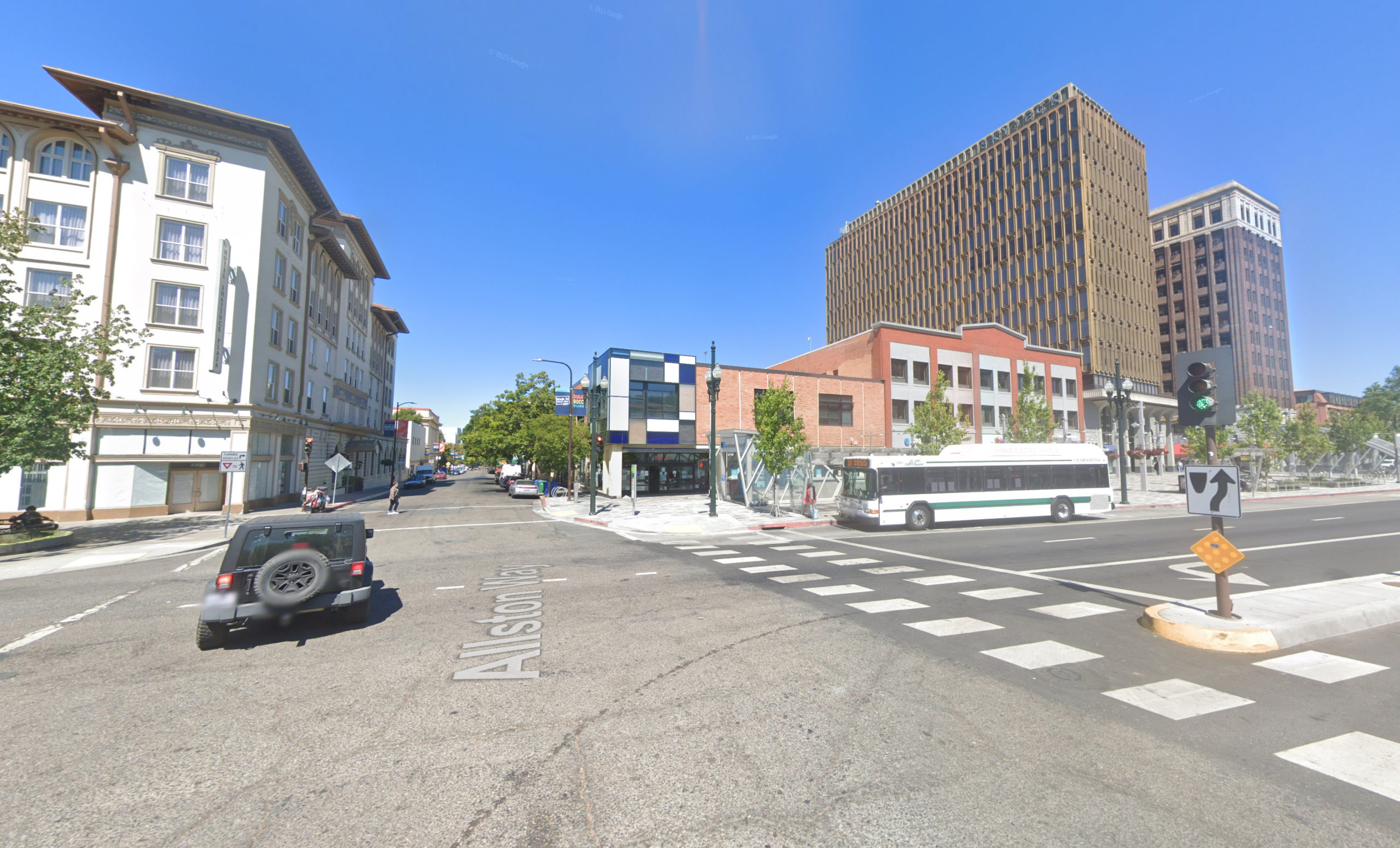
2190 Shattuck Avenue, image via Google Street View
With construction now expected to start in the summer of 2024, completion could be anywhere from 2026 to 2028, depending on unforeseen delays and possible construction complications.
Subscribe to YIMBY’s daily e-mail
Follow YIMBYgram for real-time photo updates
Like YIMBY on Facebook
Follow YIMBY’s Twitter for the latest in YIMBYnews

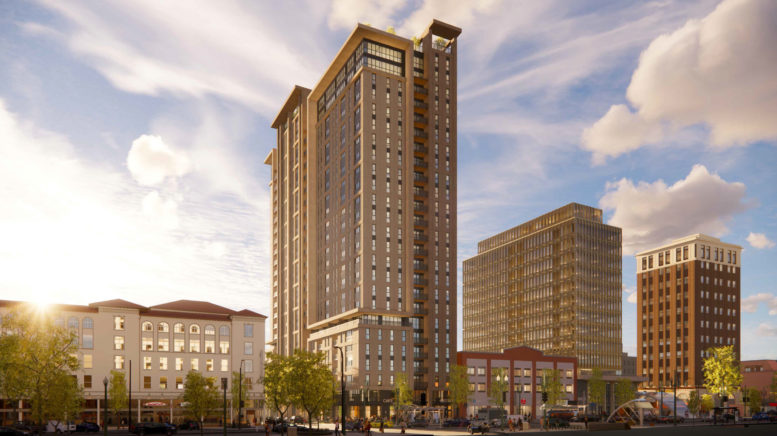




Wow great job on higher bedroom count units!!
I’m pleased a structure this size is approved, but does it have to be one of the ugliest buildings ever proposed in California?
It sure is ugly but the California Theater building is worse imho.
Good that Berkeley is creating more housing. Since the building is well served by public transport, can the added cost of a garage for unnecessary car parking be justified?
re car parking… I am totally committed to public transportation, but need a car to be able to get to visit family with a 30 minute car ride that would take upwards of 3 hours on public transpo. Also, until BART runs past midnight and resumes early morning service on weekends, many of us would not be able to keep our jobs (among other activities) without having a car. We NEED reasonable public transportation like most large metropolitan areas world wide have.
The zoning commission needs to do a better job considering how this will impact the infrastructure of downtown Berkeley. This proposed structure will have 326 units. IF there were ONLY one person per unit, that would equal 326 people. If only half of them, 163, had cars, there would be only parking spaces for 51 vehicles? Right now, the centrally located garage at this location in the center of downtown has well over 150 parking spaces and is consistently filled to capacity by people who travel downtown for a variety of reasons. How will the city support all these additional parking needs? More and more residential buildings are being constructed (several on Shattuck Ave right now); how will our current infrastructure support all these new residences?
The fact that there is limited parking will probably discourage people who live there from owning cars, so I doubt this will be a problem. And I’m sure public transit and bike infrastructure will improve over the next 50+ years that this building will be around.
Also, I’m pretty sure that not enough housing is a MUCH bigger problem than not enough parking. People can still get to downtown Berkeley via BART or bicycle, rather than just relying on their car. But there is no alternative to solving CA’s extreme housing shortage than building more housing, and lots of it
very informative articles or reviews at this time.
Any reason why this project hasn’t broken ground yet? It’s been close to two years.