The Fremont Planning Commission is scheduled to review plans for a residential infill at 40871 High Street in Fremont, Alameda County. The proposal will create 32 apartments and a common house. Urban Development + Partners is the development partner, collaborating with consultant CoHousing Solutions.
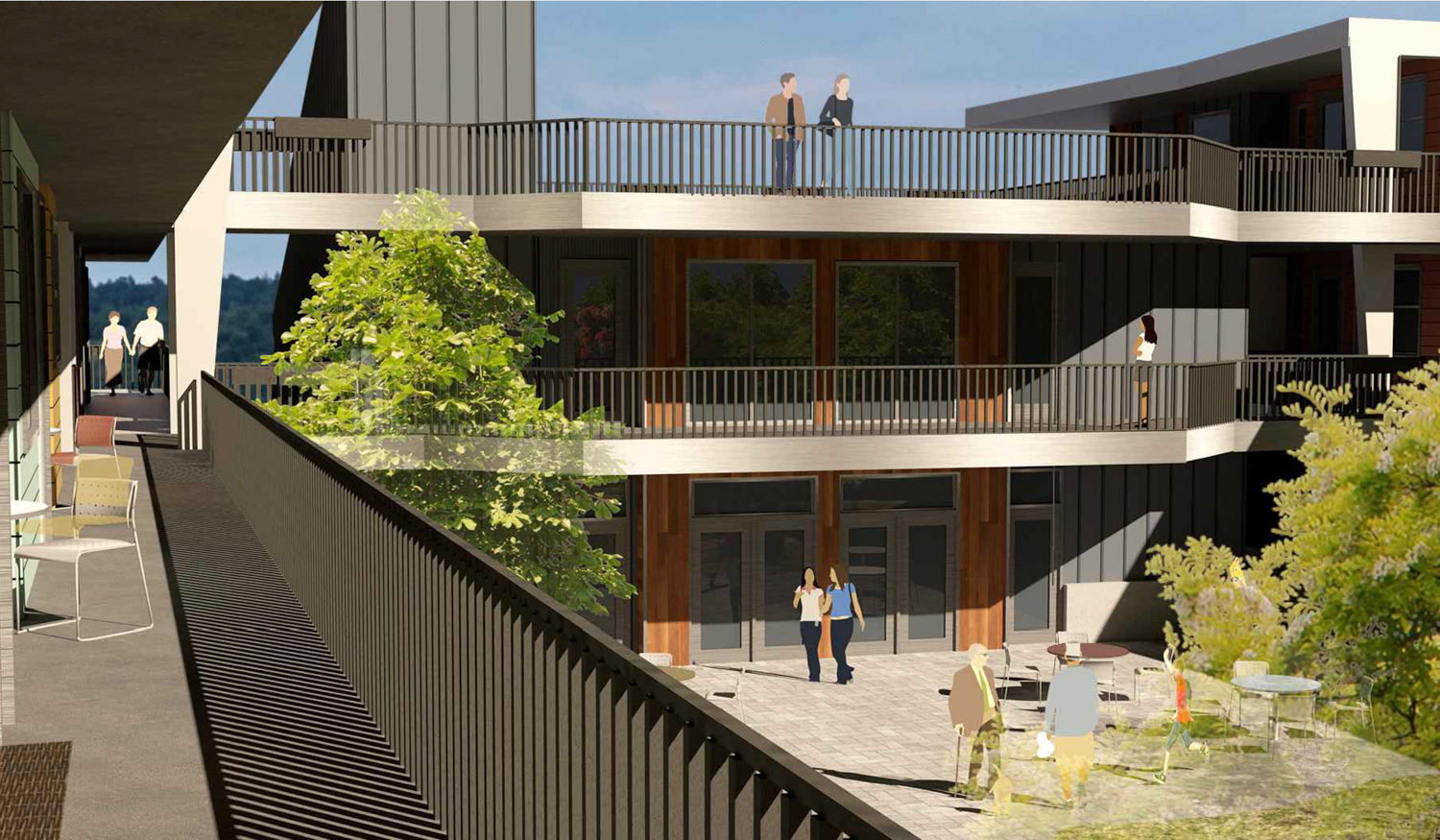
Mission Peak Village terrace view, rendering by Gunkel Architecture
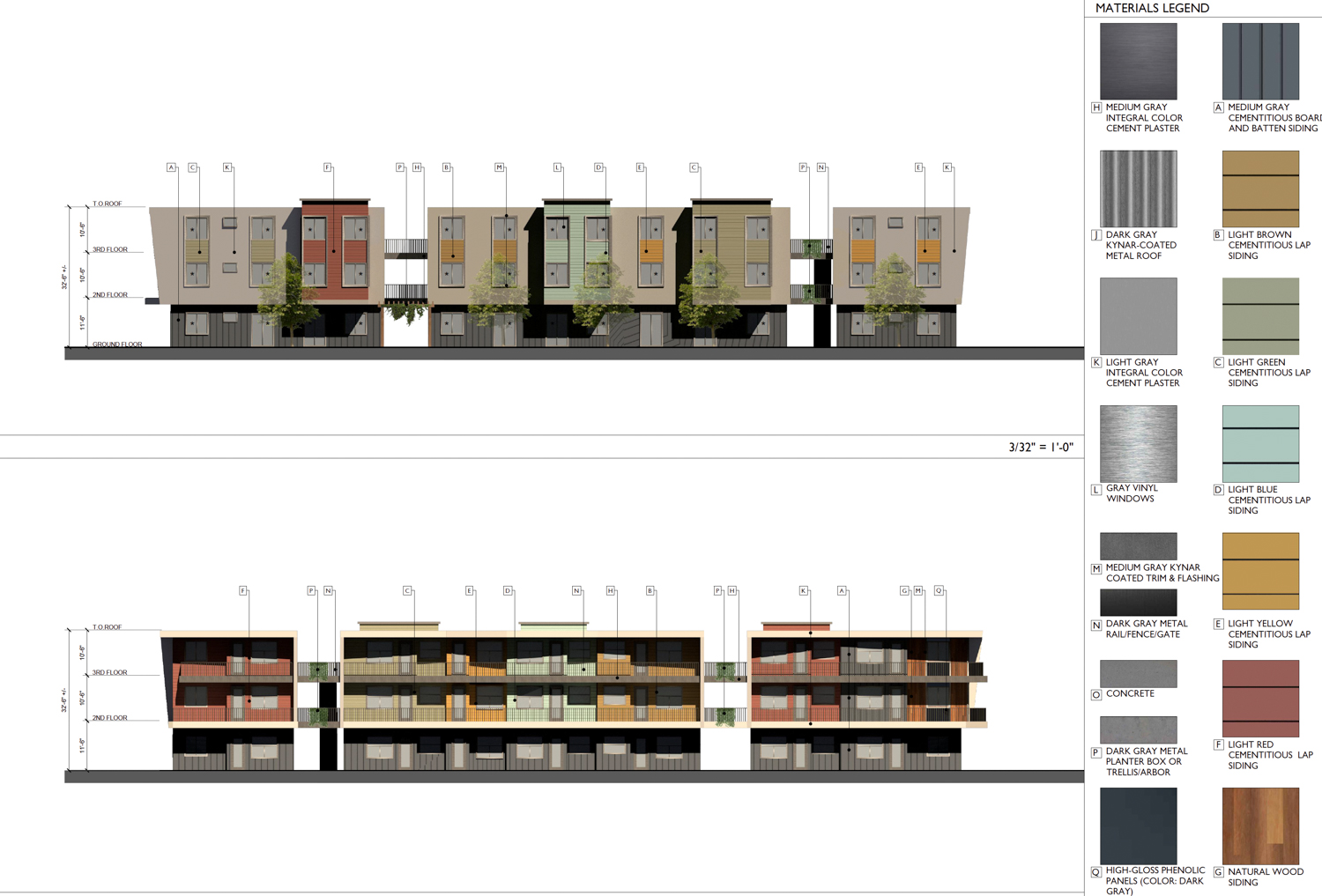
Mission Peak Village facade elevation, illustration by Gunkel Architecture
The three-story project will create 47,530 square feet, with the average unit being between 635 to 1,280 square feet. Unit sizes will vary, with two one-beds, 11 two-beds with 1.5 bathrooms, 13 two-beds with two bathrooms, and six three-bedroom units. Parking will be included for 33 cars and 20 bicycles. Three units will be designated as affordable for very low-income households.
Amenities will include a 5,000-square-foot community space, a lounge room, an exercise studio, a work hub, and a multipurpose space. Outdoor amenities will be spread across 10,000 square feet, including a community garden, picnic tables, and a landscaped courtyard. Karin Kaufman is responsible for landscape architecture.
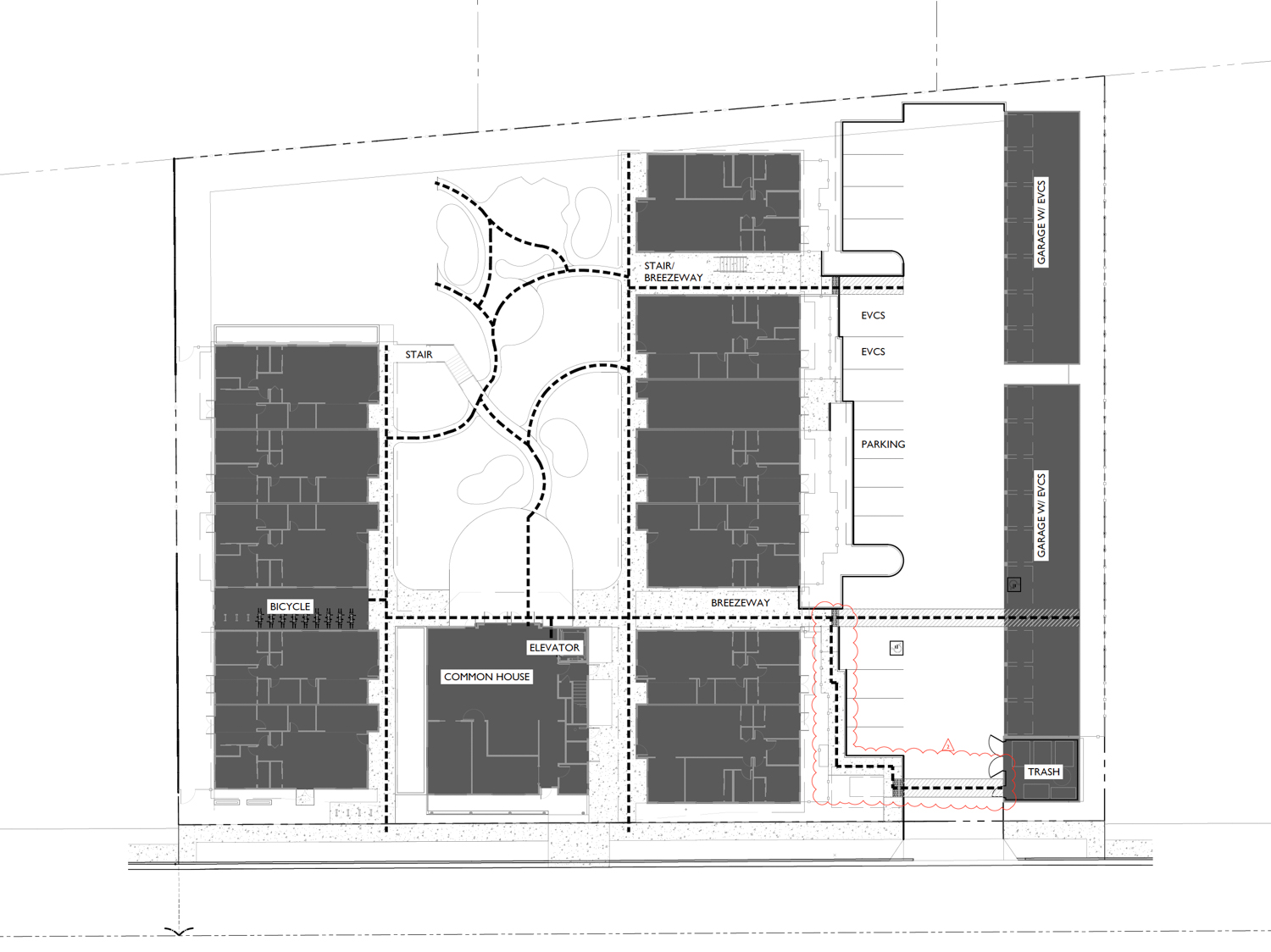
Mission Peak Village site map, illustration by Gunkel Architecture
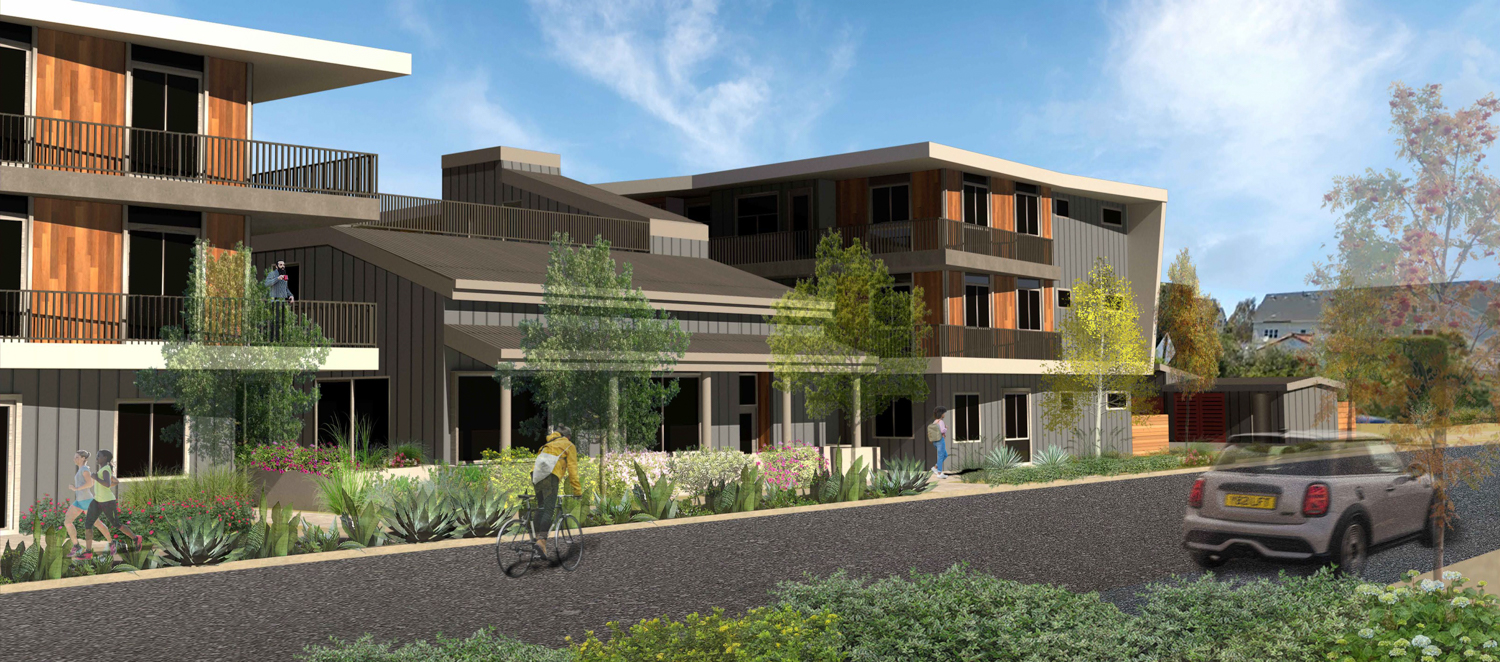
Mission Peak Village, rendering by Gunkel Architecture
Gunkel Architecture is responsible for the design. The 1.17-acre property is located along High Street between Chapel Way and Union Street. Residents will be a 15-minute bike ride or a 20-minute bus ride to Fremont BART Station and the commercial center district. Groundbreaking is expected next year, with completion as early as Fall 2025.
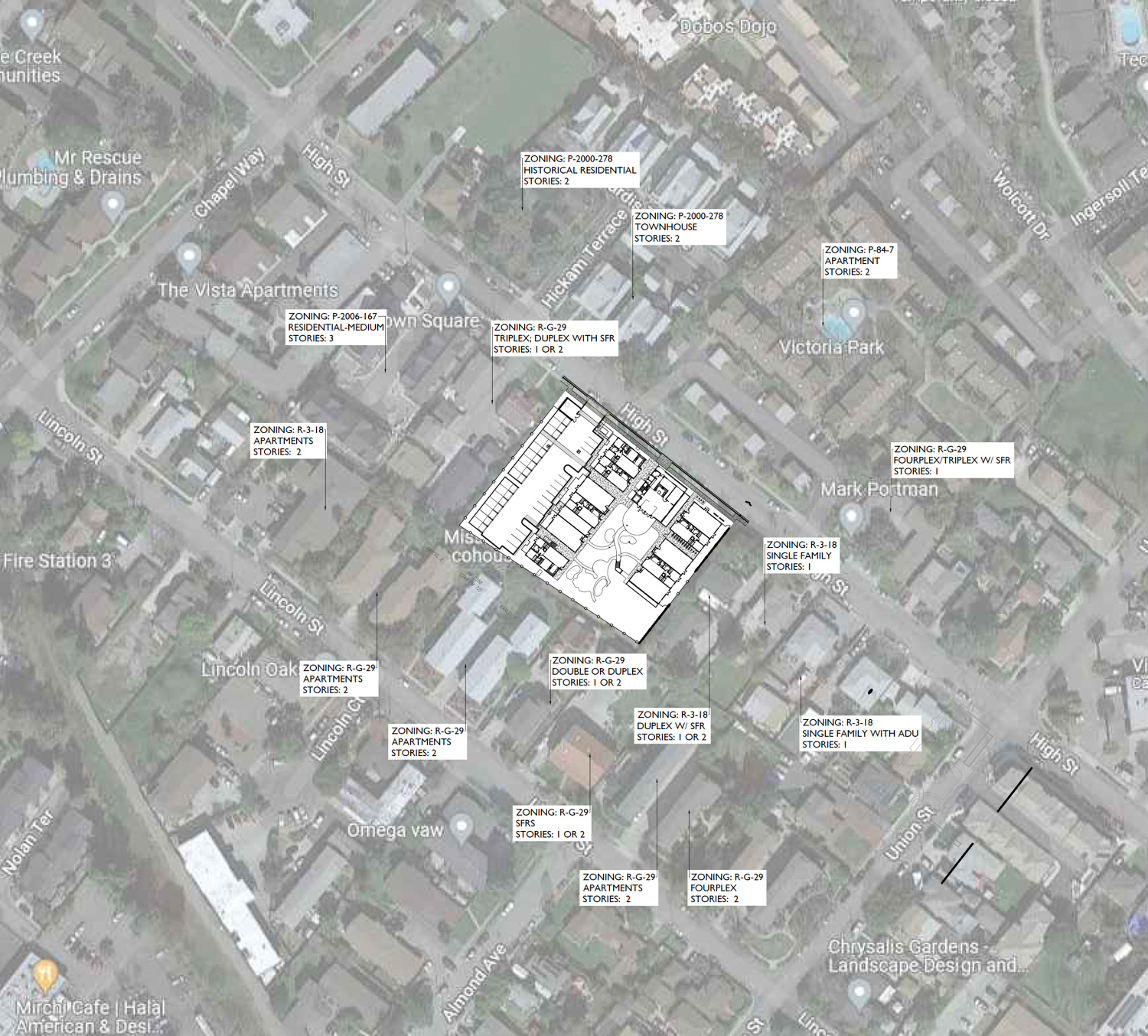
Mission Peak Village site, illustration by Gunkel Architecture
The City of Fremont Planning Commission meeting is scheduled to start tonight, May 11th, at 7 PM. For more information about how to attend and participate online or in person, visit the meeting agenda here.
Subscribe to YIMBY’s daily e-mail
Follow YIMBYgram for real-time photo updates
Like YIMBY on Facebook
Follow YIMBY’s Twitter for the latest in YIMBYnews

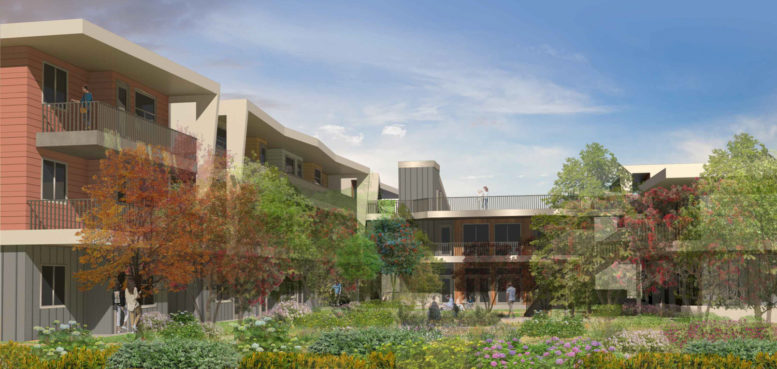




It will be about a 6min walk to the future Irvington BART station that the city is developing.