A new residential project has been approved for development at 2350 Northview Drive in the River Gardens neighborhood of North Sacramento. The project proposal includes the construction of a supportive housing apartment complex consisting of two two-story buildings with onsite parking, amenities, and Accessory Dwelling Units (ADUs). The project will be developed on a vacant parcel.
Excelerate Housing Group is the property owner. Brooks + Scarpa Architects is responsible for the designs.
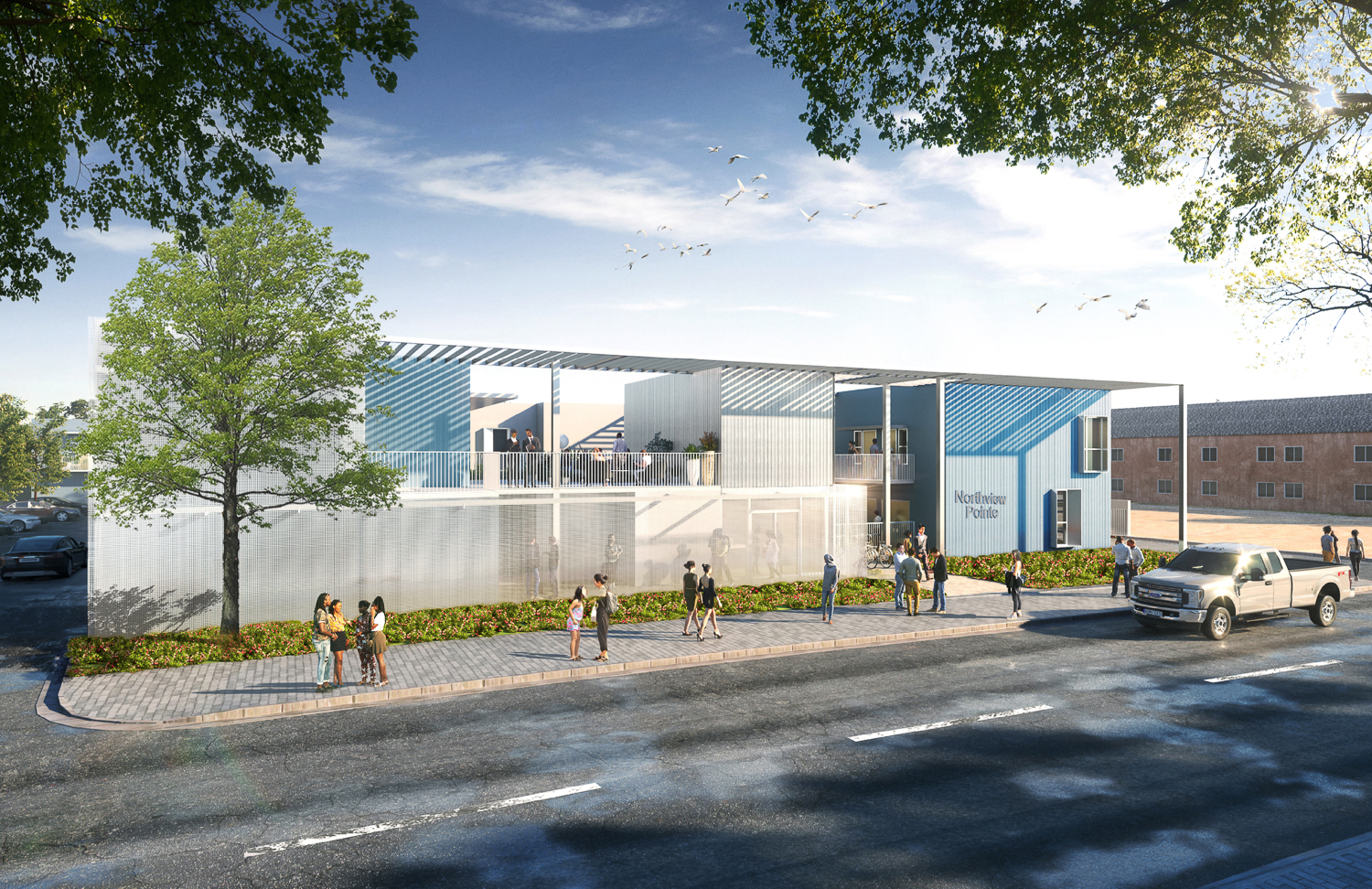
2314 Northview Drive street view, rendering by Brooks + Scarpa Architects
The approved project proposal will bring a permanent supportive housing complex featuring 21 units and two ADUs spread within two two-story buildings. The complex will yield a total built-up area spanning 12,794 square feet. Twelve units will span 900 square feet, and two ADUs will also span 900 square feet each. The complex will also have space for one rental office.
Renderings reveal an exterior finish designed in stucco, corrugated metal, and cement board siding. As covered previously, parking will be included for 14 cars with surface parking and 34 bicycles in a protected room. The project will center around a common courtyard and deck. Inside, amenities will include office space, a lounge, conference room, laundry, and a full kitchen.
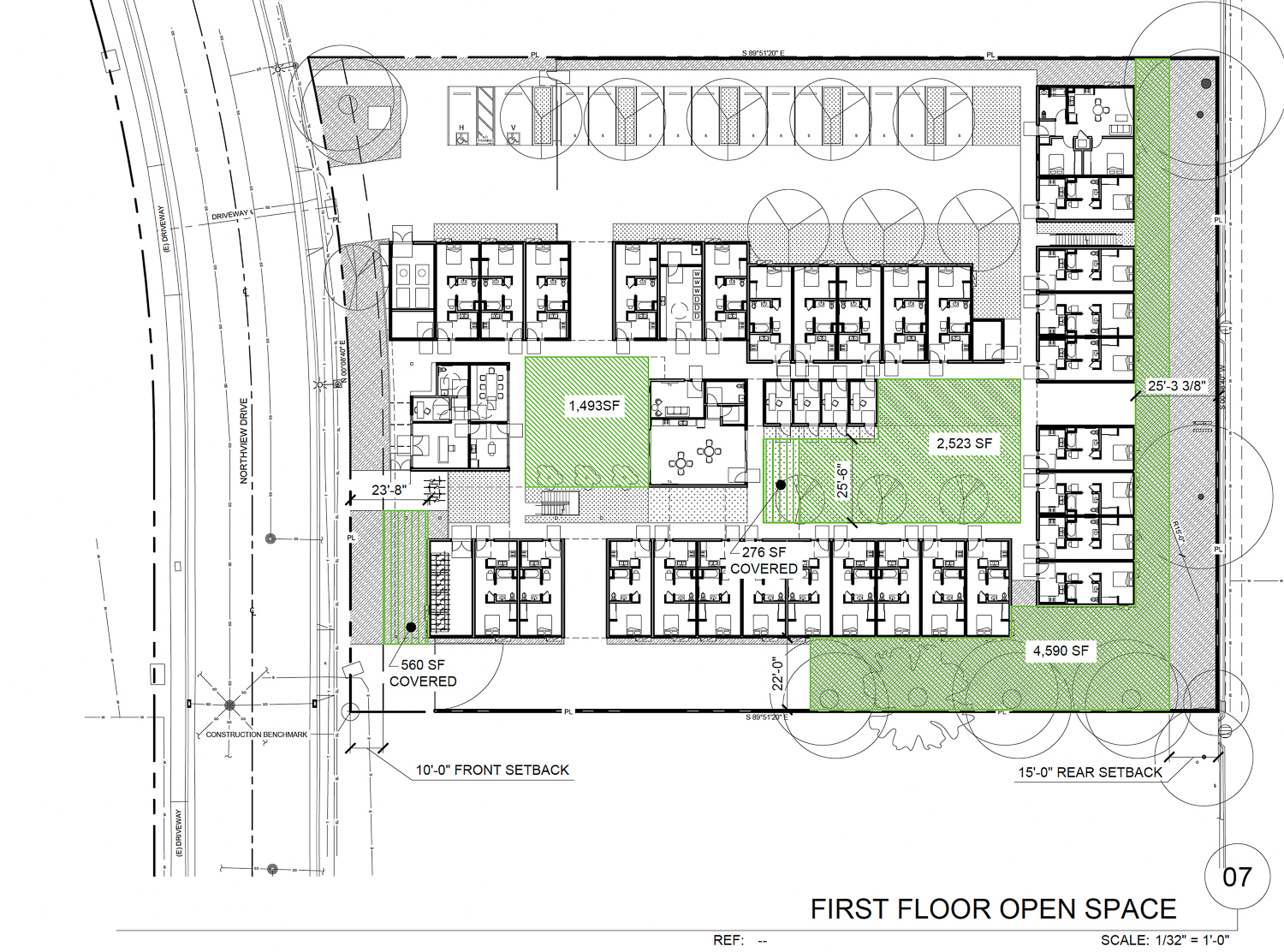
2314 Northview Drive first-floor open space, floor plan by Brooks + Scarpa Architects
The project application was filed last year. The new permit is for Building B and includes work associated site prep to include parking, CMU wall, security gate, trash enclosure, and bike rack. Building A will be covered under a separate permit.
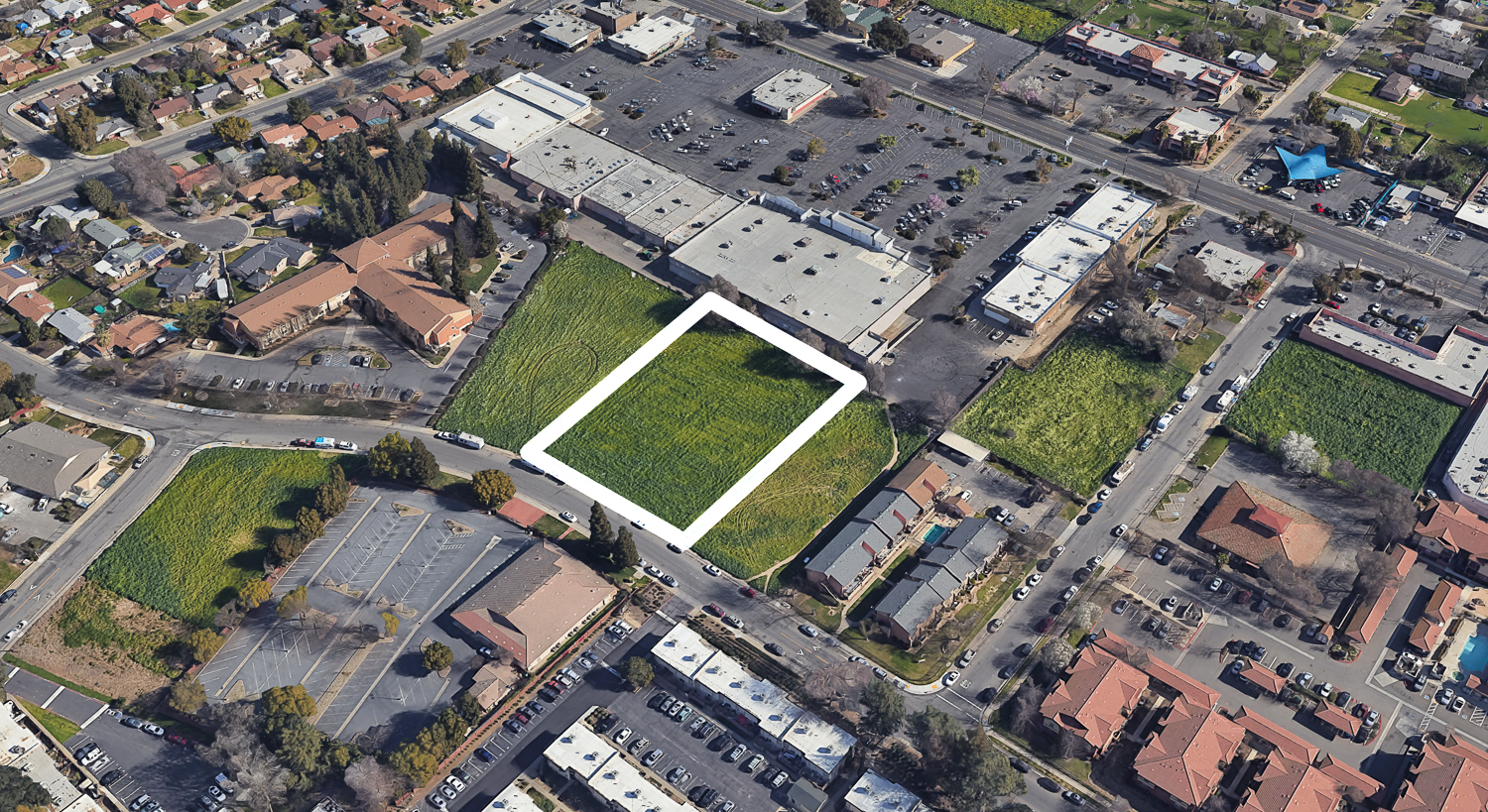
2314 Northview Drive, image via Google Satellite
The project is a part of a 100% supportive housing project that will bring a total of 67 residential units, designed as 66 studios, one two-bedroom unit, and 1 two-bedroom unit. Community spaces and auxiliary offices are also a part of the project plan, along with onsite parking for vehicles and bicycles.
Construction is expected to last around 16 months, from ground-breaking to completion.
Subscribe to YIMBY’s daily e-mail
Follow YIMBYgram for real-time photo updates
Like YIMBY on Facebook
Follow YIMBY’s Twitter for the latest in YIMBYnews

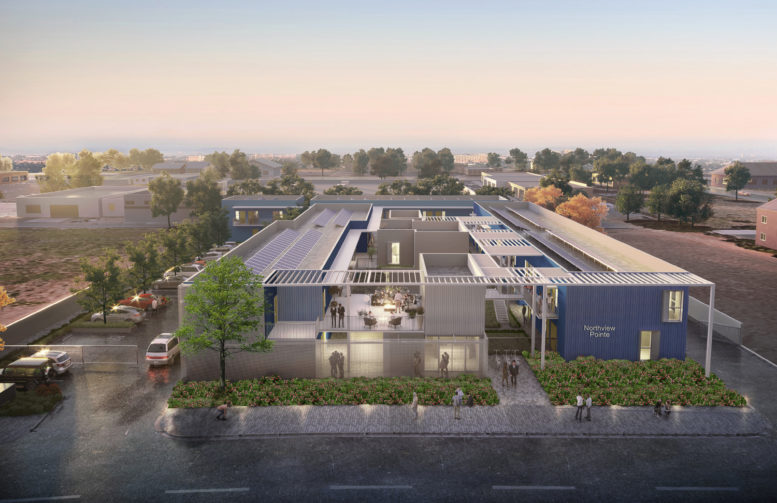
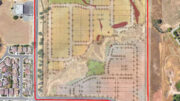
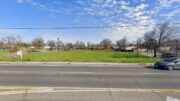
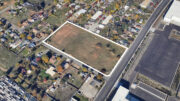
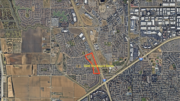
These studios seem just right! I hear its w/bathrooms microwaves bed table lamp. Outside bike safe areas cars covered parking social areas laundry compleate kitchen…im excited! Waiting…app exceped in person intake nxt contacting me via email for when opens brand new just built oct 1st 2024.