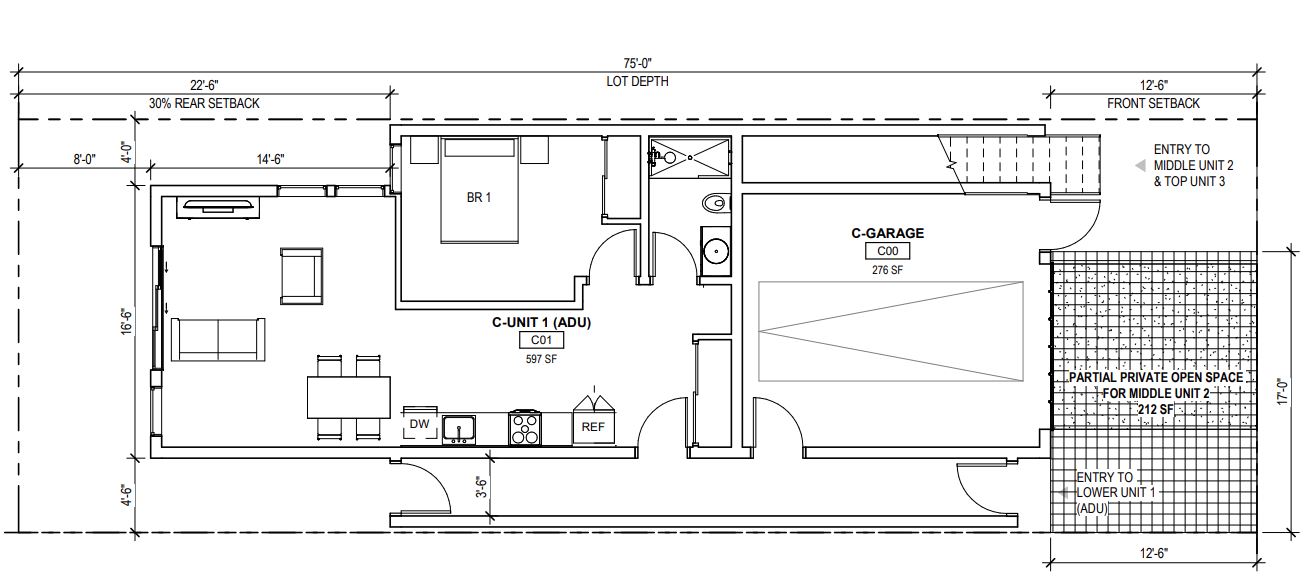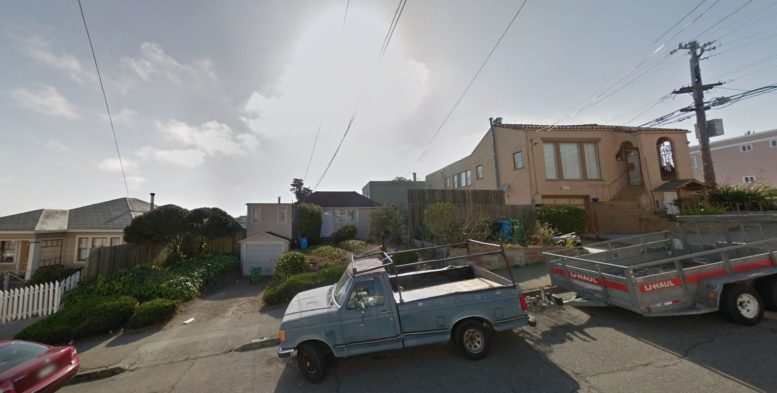Development permits have been files seeking the approval of a residential project proposed at 745 Capitol Avenue in Ocean View, San Francisco. The project proposal includes the construction of a three-story residential building offering residential units. Plans call for the demolition of an existing single-story type v-b single-family residence.
Kerman Morris Architects is responsible for the designs.

745 Capitol Avenue First Floor Plan via Kerman Morris Architects
The project site is a parcel spanning an area of 3,750 square feet. The project will bring a three-story over zero basement, type v-a, residential building with two dwellings and one ADU (Accessory Dwelling Unit) using SB-9 and the State ADU Program. Onsite parking for one vehicle has been proposed. The residential building will rise to a height of 35 feet.
The project application is under review, awaiting approval from San Francisco Planning Commission. The estimated construction timeline has not been announced yet.
Subscribe to YIMBY’s daily e-mail
Follow YIMBYgram for real-time photo updates
Like YIMBY on Facebook
Follow YIMBY’s Twitter for the latest in YIMBYnews






Be the first to comment on "Permits Filed For Residences At 745 Capitol Avenue, Ocean View, San Francisco"