Construction officially started yesterday afternoon for the eight-story affordable housing project at 240 Van Ness Avenue in the Civic Center, San Francisco. The event, attended by Mayor London Breed, highlighted the project’s disability-forward approach for residents of the future 112 units. The project is co-developed by The Kelsey and Mercy Housing.
The Kelsey aims to become a successful model for residents that can inspire and be scaled nationwide. Co-founder and CEO of The Kelsey, Micaela Connery, describes that the Civic Center project will be “affordable to people with and without disabilities making 20-80% of the median area income; accessible to people with a spectrum of support, mobility, sensory, and cognitive access needs; and inclusive for all residents, with a resident services program designed to foster a connected community.”
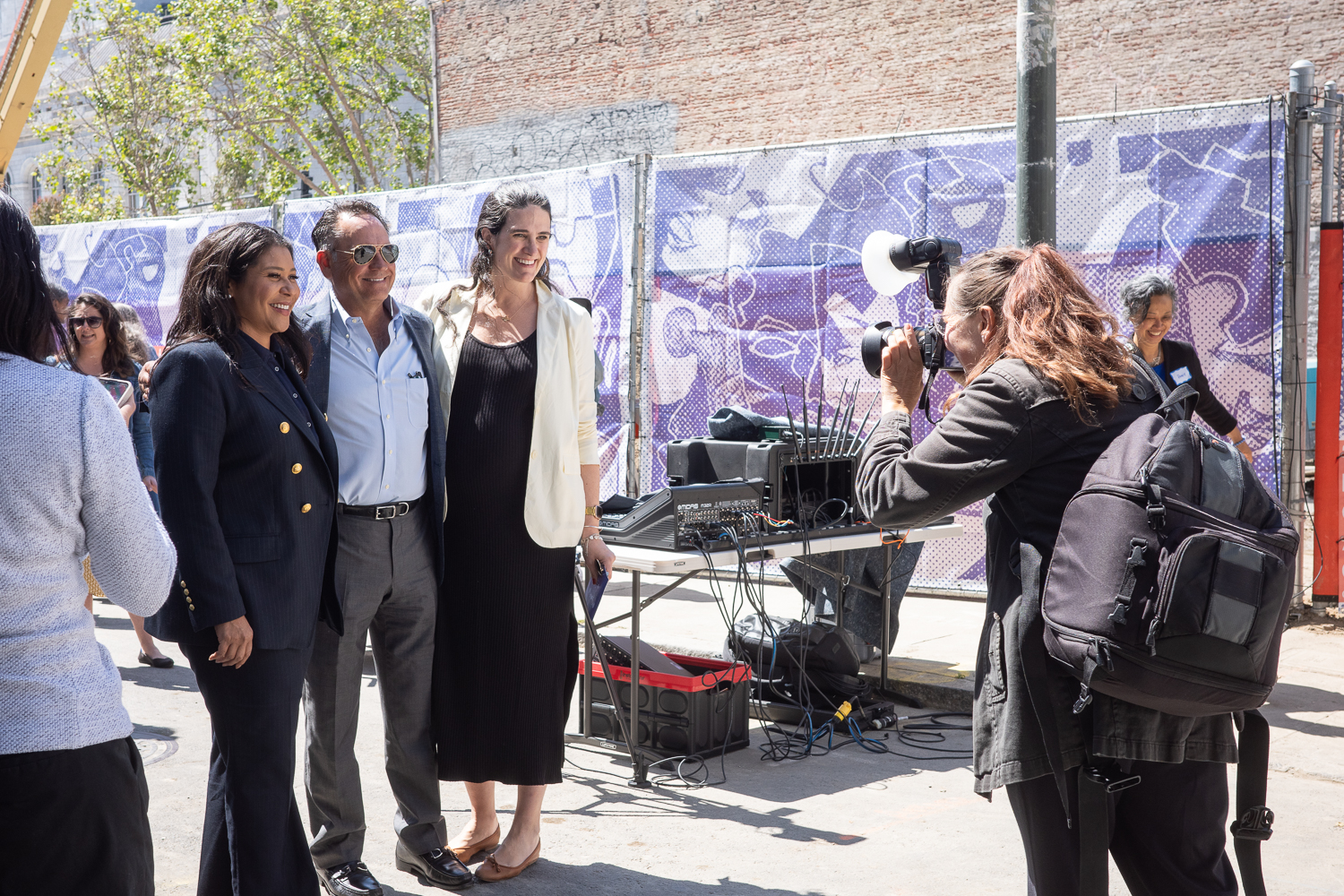
Mayor London Breed and Kelsey Co-Founder + CEO Micaela Connery, image by author
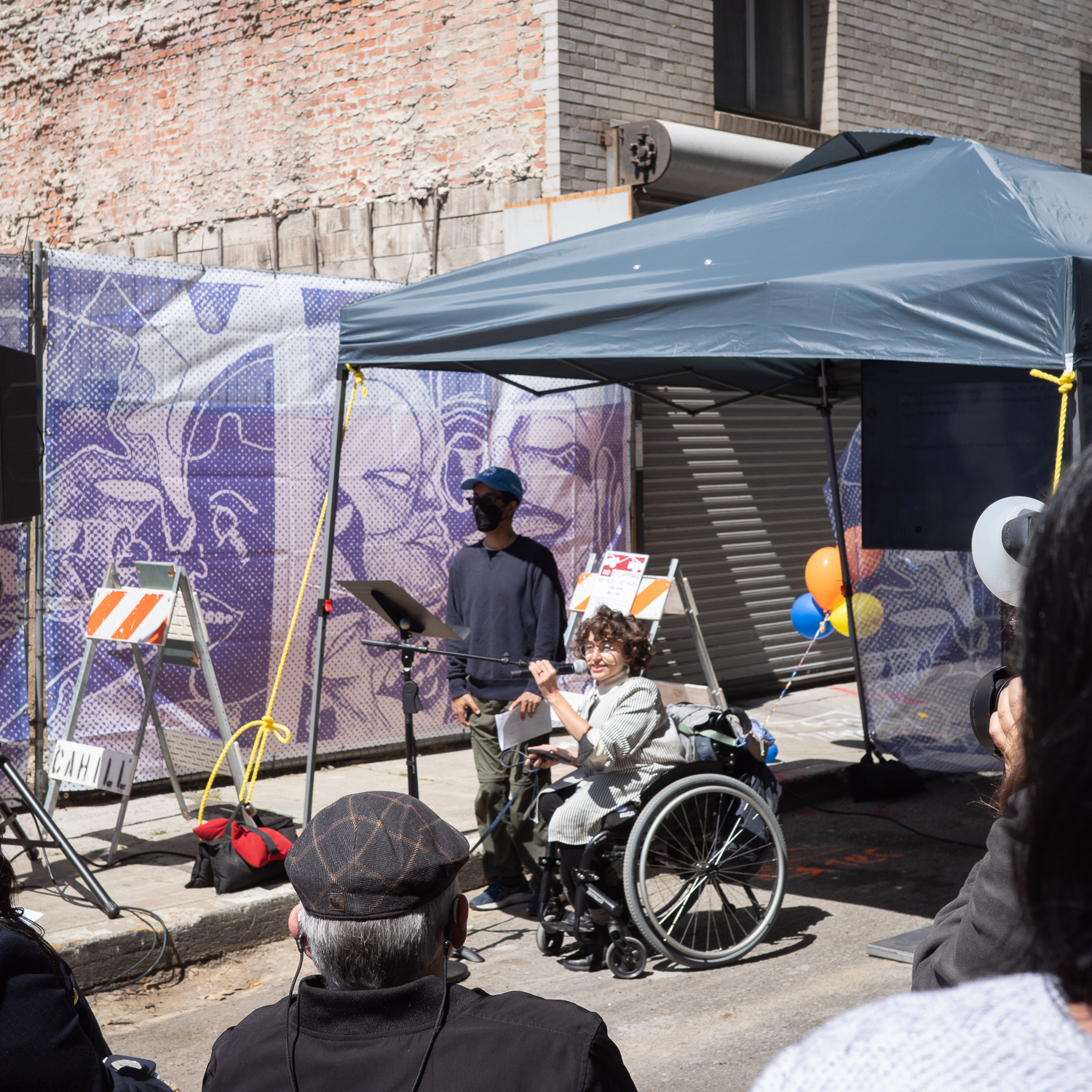
Allie Cannington, Senior Manager of Advocacy at Kelsey, image by author
“With creative thinking and a commitment to designing affordable housing that works for everyone, there’s no reason this kind of success can’t be replicated all over the country,” said Doug Shoemaker, president of affordable housing nonprofit Mercy Housing California.
The 84-foot tall structure will yield around 87,400 square feet with 1,180 square feet for the Disability Cultural Community Center. Of the 112 apartments, 80 studios will average 302 square feet and 32 two-bedrooms will average around 737 square feet. Parking will be included for 62 bicycles and no cars. A quarter of all units will be designated for disabled applicants.
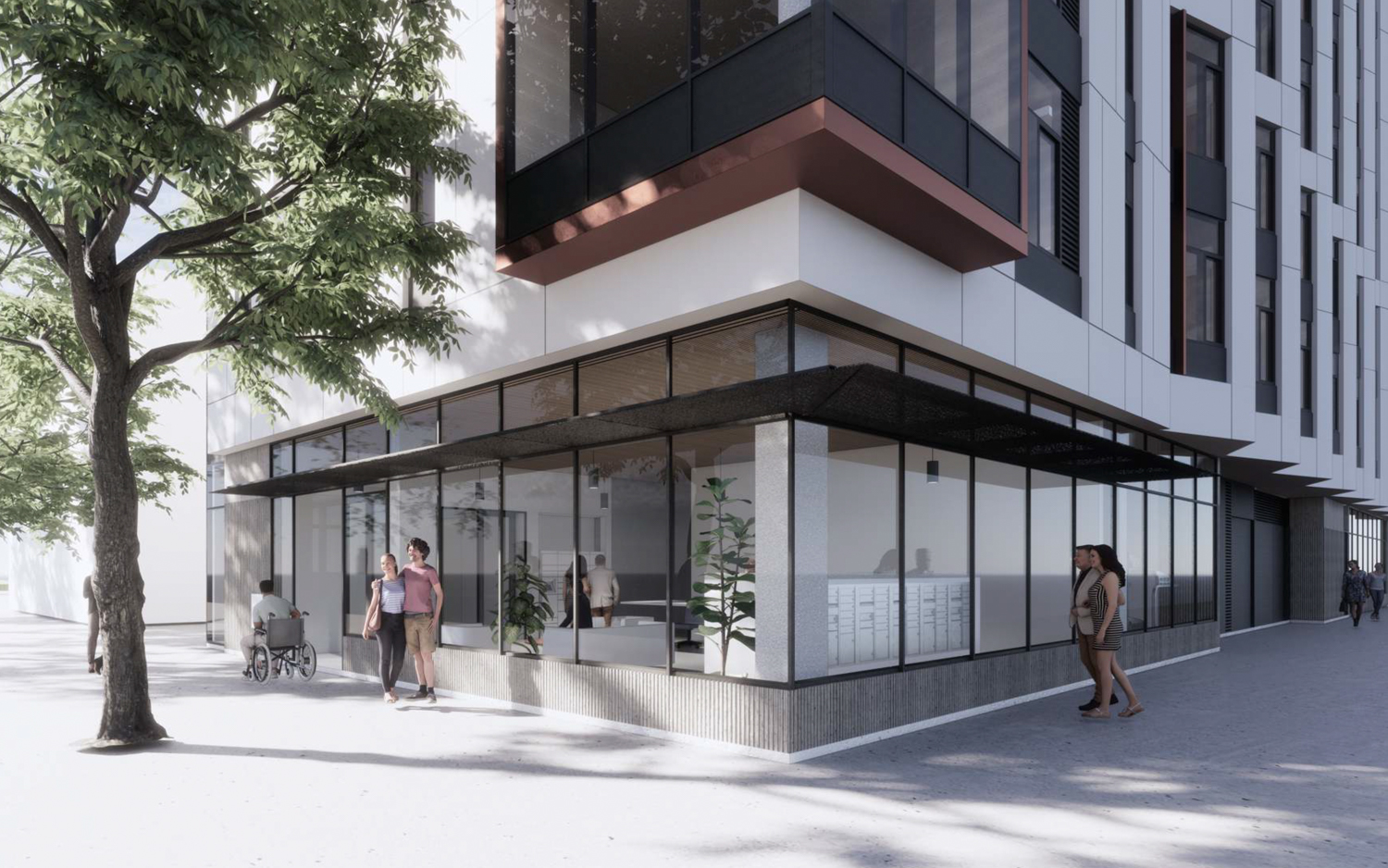
Kelsey Civic Center retail corner, rendering by WRNS Studio
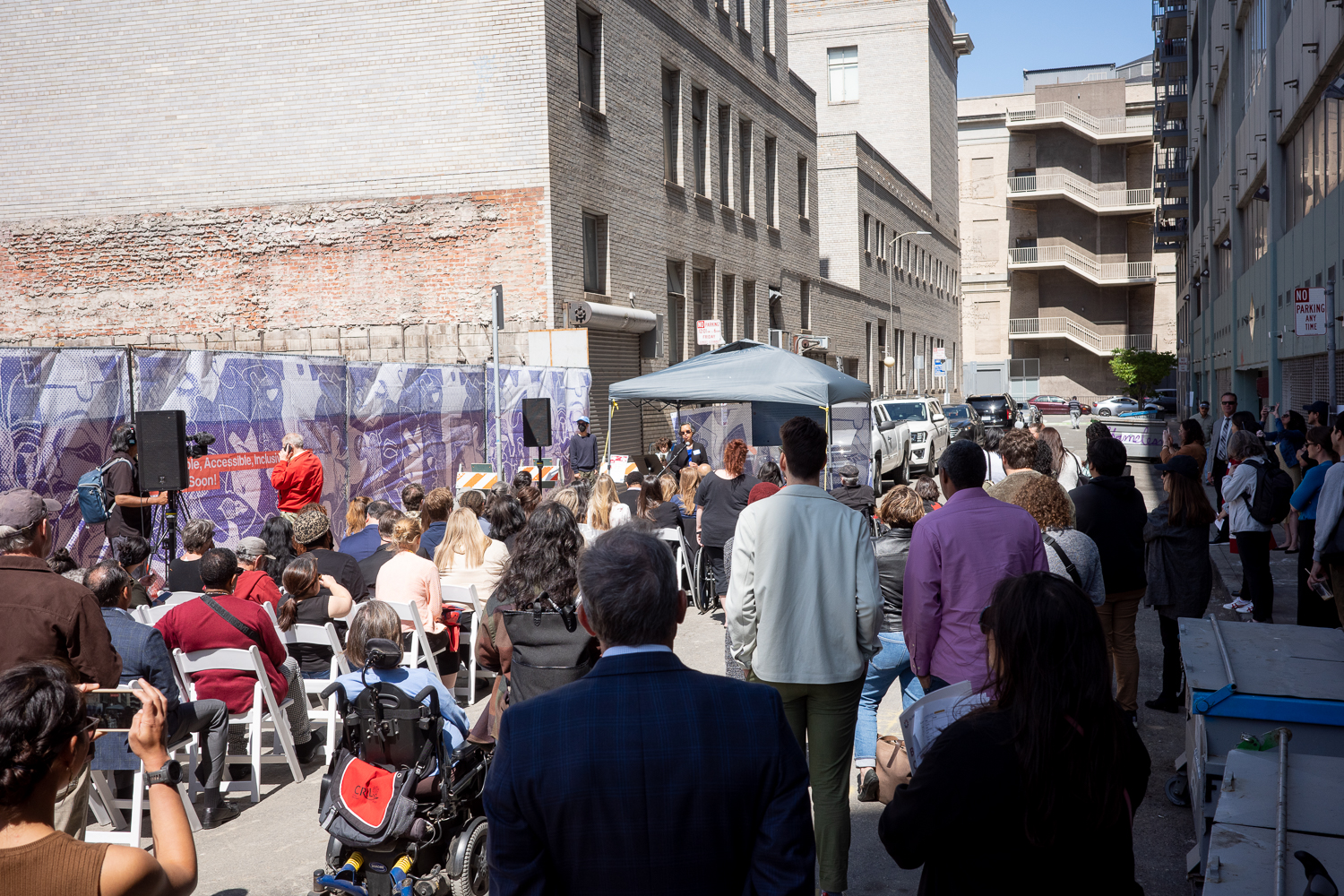
Mercy Housing Real Estate Director Ramie Dare speaking at the Kelsey Civic Center groundbreaking, image by author
The Disability Cultural Community Center will be a gathering venue for all to connect and learn from the gallery, a space for pop-up disability-forward businesses, and a co-working space. A public art installation by JD Greene will welcome visitors to the center.
The project has included financing from the Golden Gate Regional Center, the Harry and Jeanette Weinberg Foundation, Chase, Housing Trust Silicon Valley, and other individuals. Amy Kleine, the senior program director for the Harry and Jeanette Weinberg Foundation, explained that “disability-forward features like these are among the reasons why The Harry and Jeanette Weinberg Foundation helped fund The Kelsey San Francisco Civic Center. The Kelsey Civic Center will offer housing that fosters the well-being of people with disabilities and ensures they are fully part of the community.”
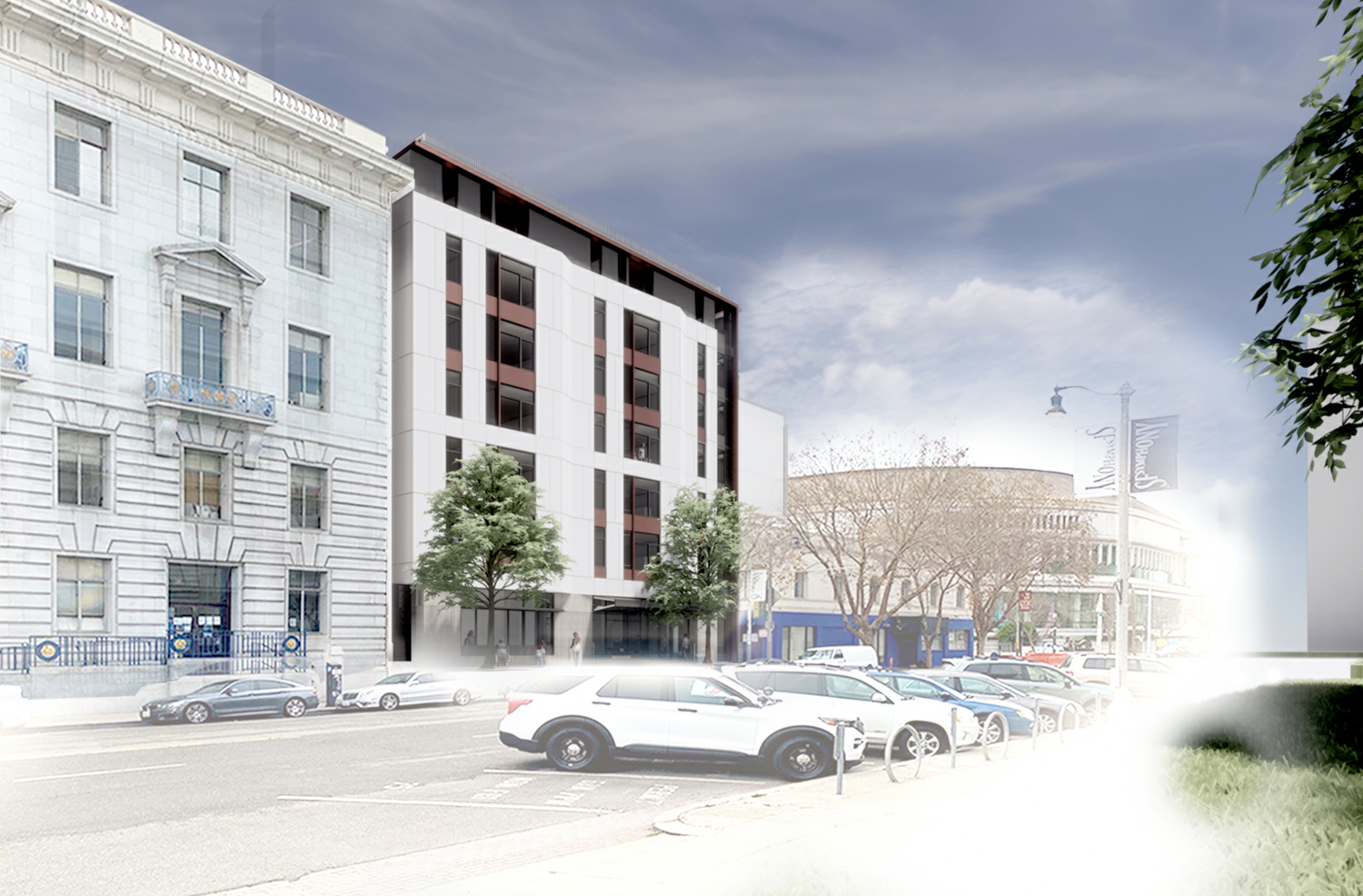
Kelsey Civic Center with the San Francisco Symphony in background, rendering via WRNS Studio
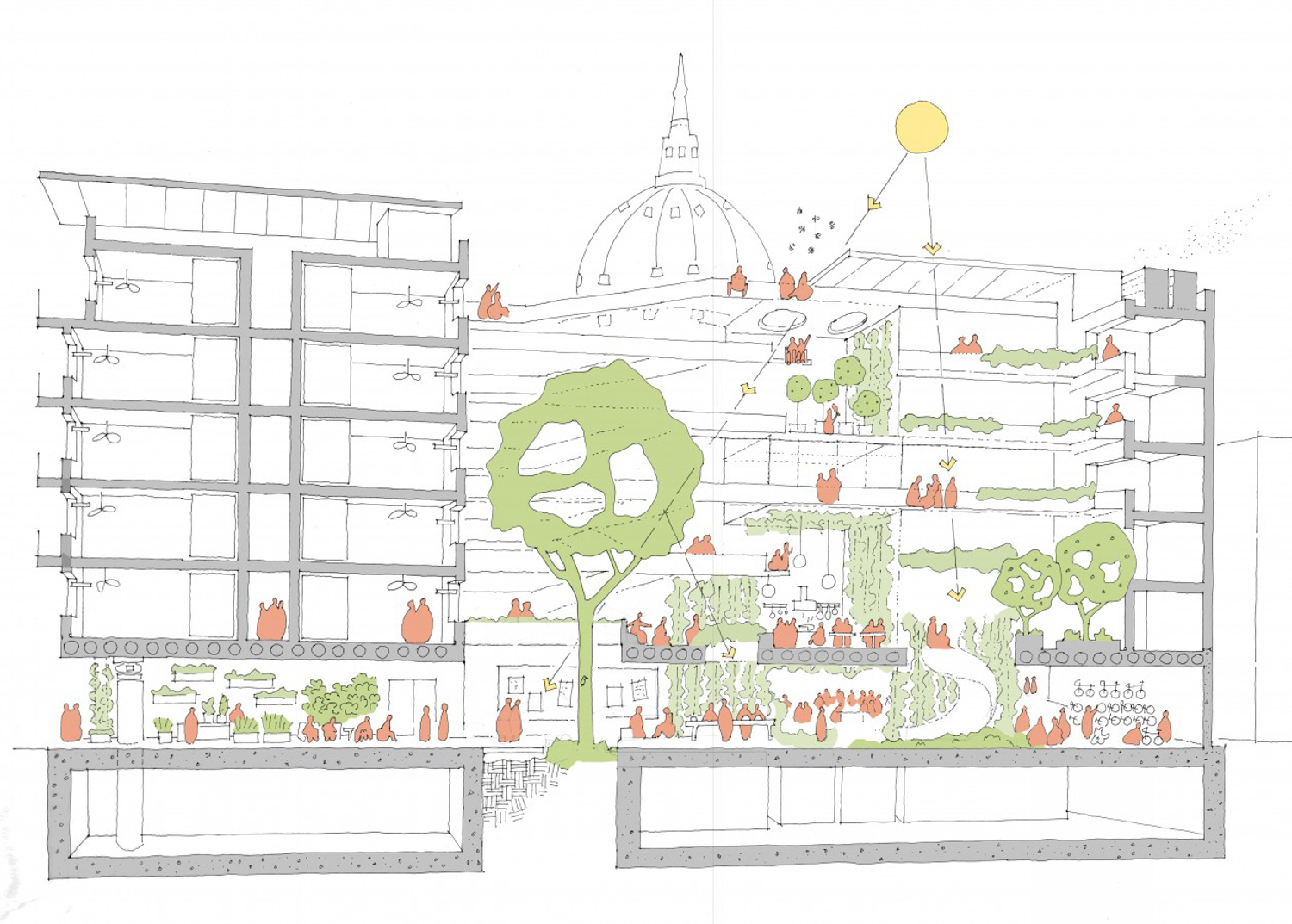
Kelsey Civic Center central massing, rendering by WRNS Studio
WRNS Studio and Santos Prescott & Associates are jointly responsible for the design. The L-shaped building will be clad with vertical bands of white and complement its two neighbors, The Bowes Center next door and San Francisco City Hall just across Grove Street. The ground-level garden will provide an open courtyard, an eight-story air, and the defining character for the residential experience. Other on-site amenities will include the commons room, offices, and a rooftop deck.
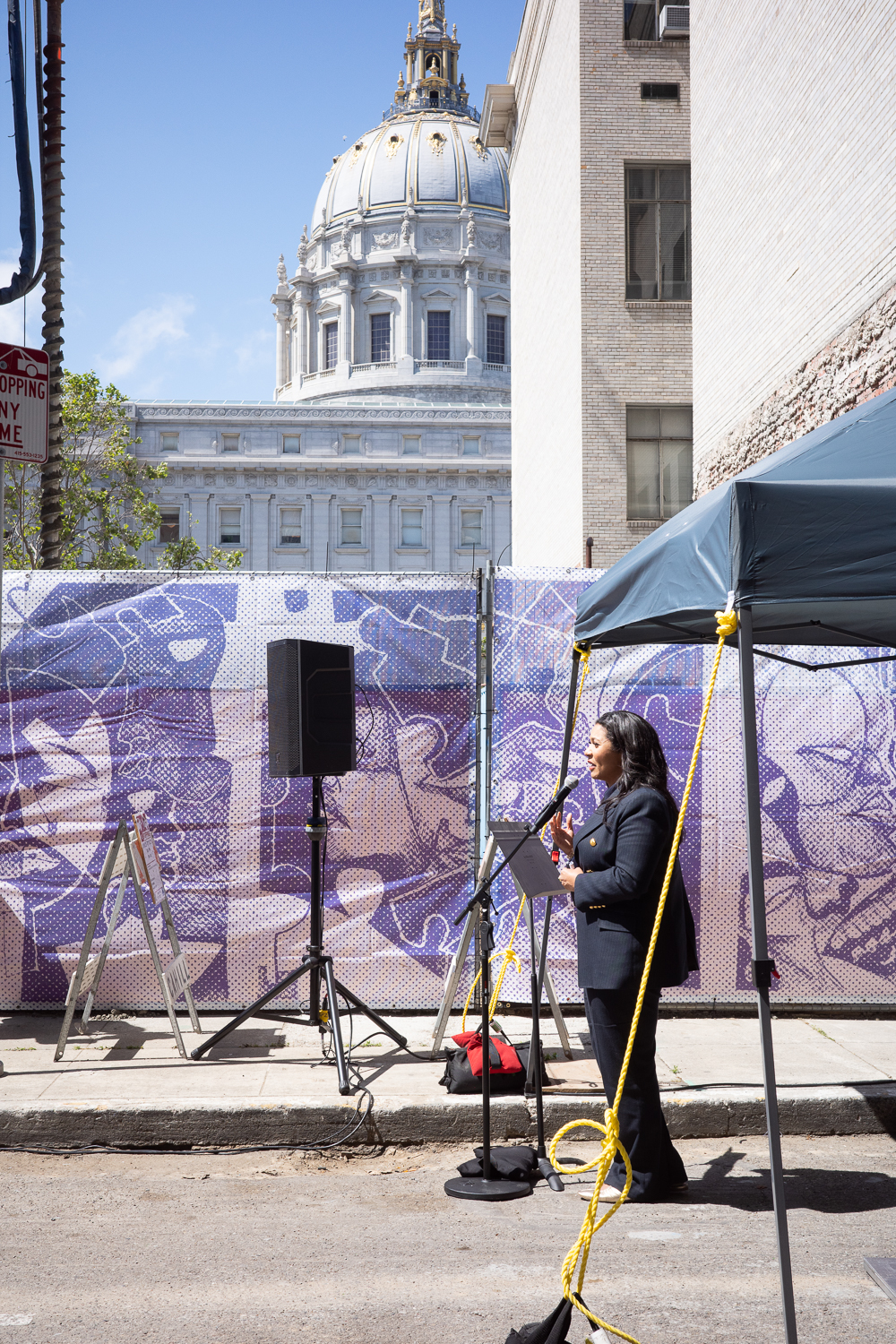
Mayor London Breed speaking at the Kelsey groundbreaking with City Hall in the background, image by author
Civic Center is the second project developed by The Kelsey, the first being the Ayer Station building. Construction started in San Jose last June. With the groundbreaking just yesterday, construction is expected to last around 20 months and cost over $50 million. The Kelsey is expected to open by early 2025. Sherwood Design Engineers is consulting on civil engineering, and Malcolm Drilling is responsible for foundation work. Cahill Contractors is the general contractor.
Subscribe to YIMBY’s daily e-mail
Follow YIMBYgram for real-time photo updates
Like YIMBY on Facebook
Follow YIMBY’s Twitter for the latest in YIMBYnews

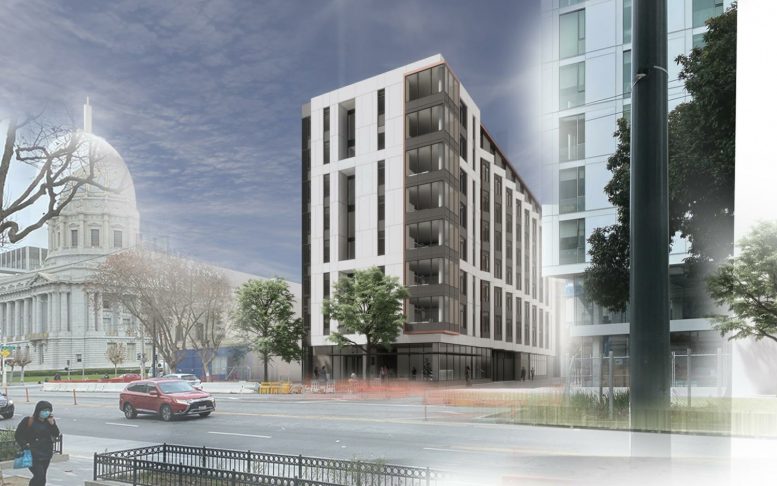




Ok – I LOVE this project. I do think it’s challenging to put people with disabilities so close to the homeless/drug crisis though, considering homeless encampment sites sometimes block sidewalks and have made the civic center elevators for BART/Muni rather uncomfortable to wait around. That’s for another debate though. Just glad to see another groundbreaking in 2023. Let’s get 10 of these going.
I can’t get the image of somebody climbing out of their wheelchair and onto their bike and peddling away out of my mind. So San Francisco. As to the “challenge” of the neighborhood; it’s not yet that bad. The city, if it could gather the will, could quickly clear the sidewalks. This isn’t deepest Tenderloin and Civic Center Station isn’t the closest Mini station–Van Ness is. When the Hub is built out, there will be plenty of high-priced condos and apartments nearby. But San Francisco is going to have to come to its senses so it can once again have “nice things”.
There are wheelchair bikes. Hope they get more popular in the states.
Look up the Vanraam Veloplus and the UNAwheel Maxi attachment
Why are you focusing on bikes? Such a weird thing to fixate on. People in a wheelchair can wheel their ways to restaurants, groceries, work, onto a bus and train etc. esp from this area although the singular elevator at van ness isn’t cute or nice smelling. Needs to be replaced with the adjoining building. If only BUILD inc didn’t default on it (or Whatever financially went down)
He is talking about fraud. A wheelchair person getting up and getting on a bike. We have a lot of that here nowadays.
Great for accessible housing close to public transportation.